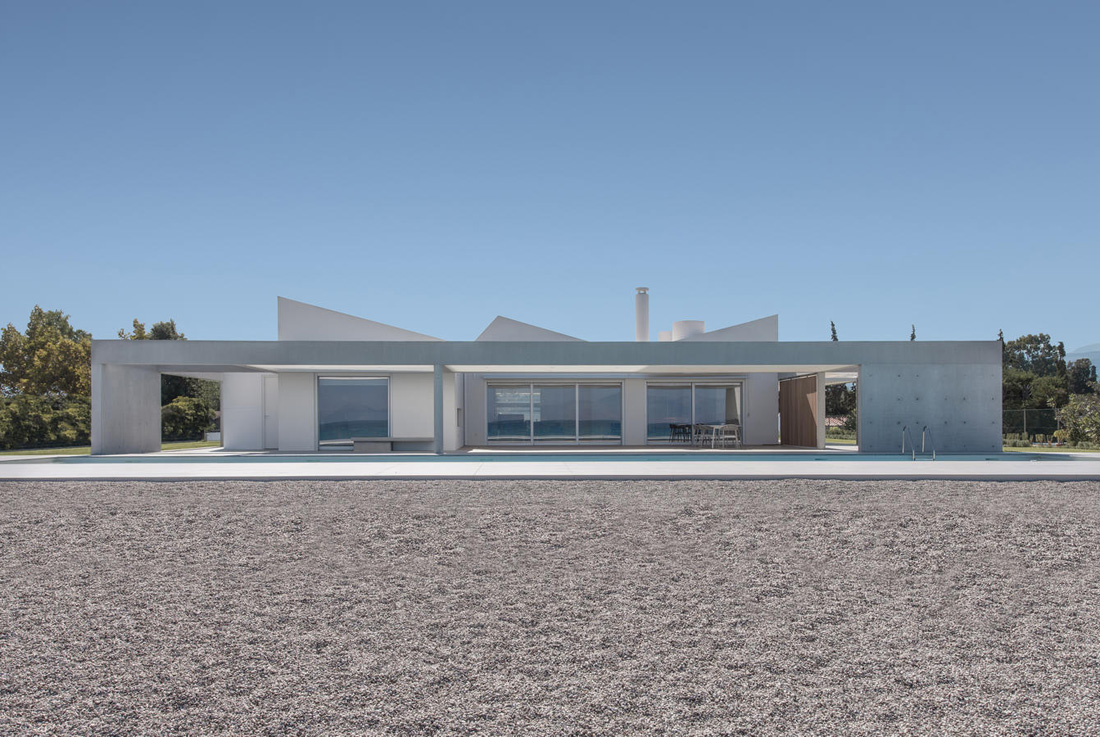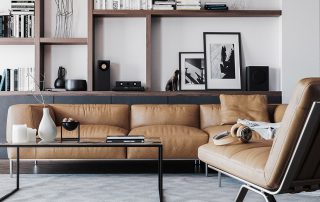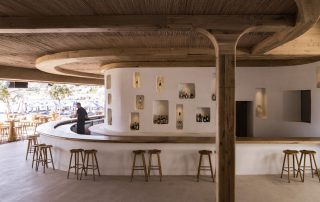The site sits in a flat plot neighboring the coastline of the Northern Peloponnese and overlooking the mountain of Parnassos to the north. Apart from the view, there are no apparent topological features or relatable surrounding buildings that formulate a strong local context. The building itself becomes the context. It is a house to make memories in.
A question that arises is what is the mechanism that design employs in order to create those memories. The answer lays in the combination of simplicity in forms and diversity in spatial qualities. The simple layout of the building, all organized in one level, allows diversity to develop in the form of exterior spaces with different qualities and the organic interlocking of different programmatic areas both inside and outside.
The design of the house responds to the opportunities of a coastal lifestyle but also reflects the need for privacy. The central point of the house, indicated by the yellow entrance door, leads to two separate wings: one containing two bedrooms, the other the guest room. Where the two meet is a generous living space, including a bespoke kitchen, the dining room and the lounge area with a freestanding fireplace. Two large cylindrical skylights are centered above the kitchen counter and the dining table.
A central outdoor living space sits between the pool and the living room, as an extension of the inside living area. The beachfront continues inside the plot all the way up to the swimming pool. The front terrace opens to the beach and sea while the courtyard to the south creates privacy and a sense of sanctuary. The elegant concrete frame of the pergolas wraps around the white monolithic volume of the house while framing the vistas and adjusting the proportions of the whole.
What makes this project one-of-a-kind?
Designing a vacation home is a very intimate expression of architecture; it allows us to create memories, it binds us to a place, it confers our identity.
From the viewpoint of an architect, the transformation of a space into a “place” is a two-way process; the design of a building allows space to store memories and, next, the imprint of those memories transforms the building into a place. Vacation homes are a good example of an architectural typology doing exactly this.
Beach House Neratza is a project that is in a perpetual conversation with the family’s playtime, a house that is sensibly integrated into the Mediterranean landscape, distinctive and extrovert.
The house was designed as a collage of experiences; the raw concrete surfaces where time has been grafted into their weathered patina, the choice of natural materials that awake recollections to the touch, the interplay of shadows and sunlight and the peculiar yellow door generating new childhood stories.
Beach House Neratza is an architectural vessel waiting to be filled with future memories of a young family in love with the Greek coastal landscape.
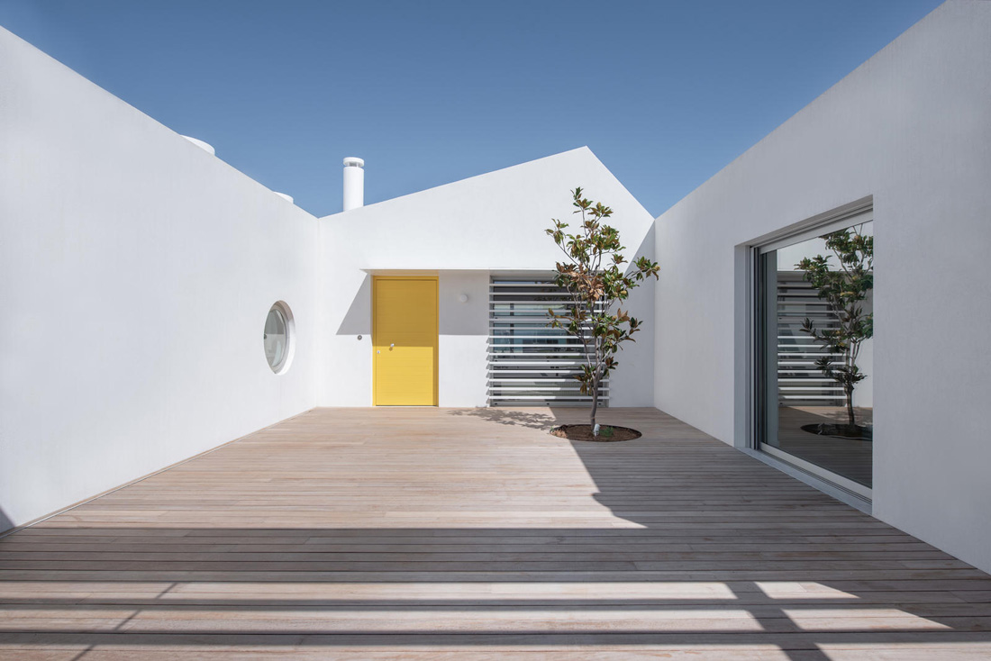
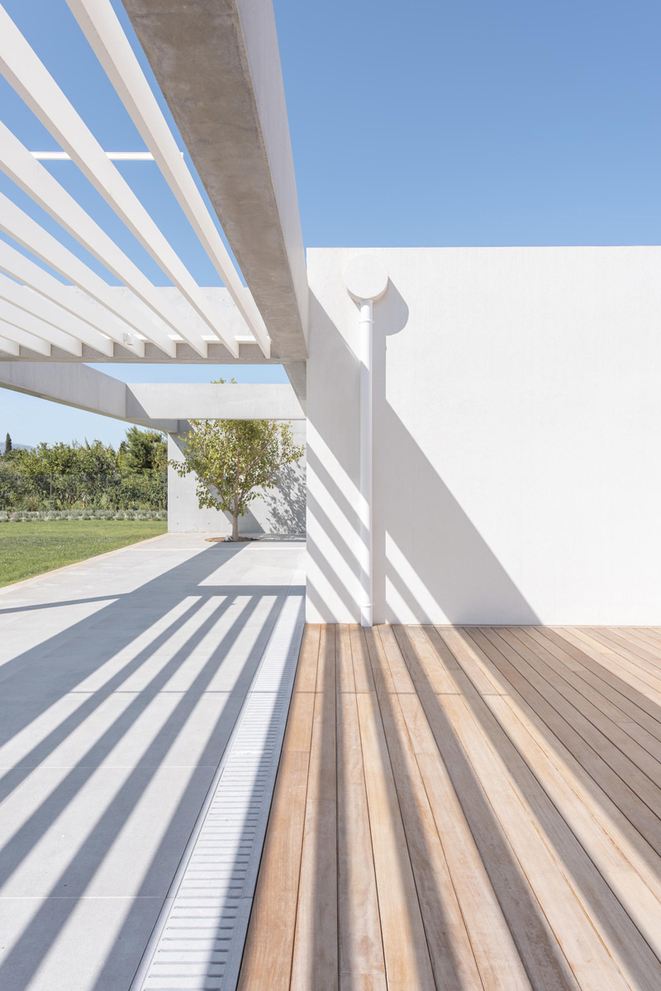
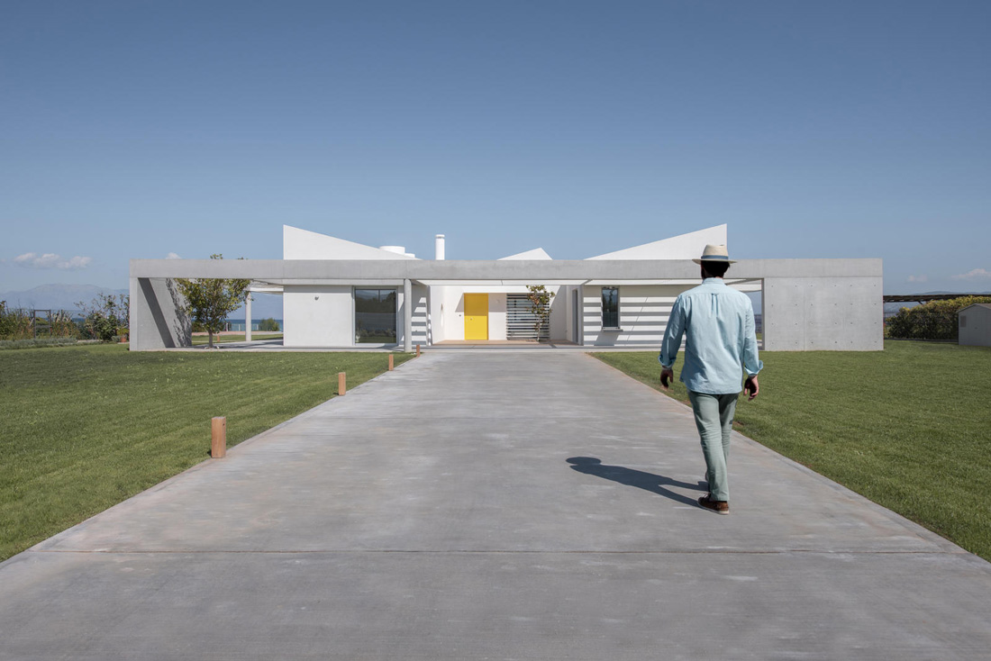
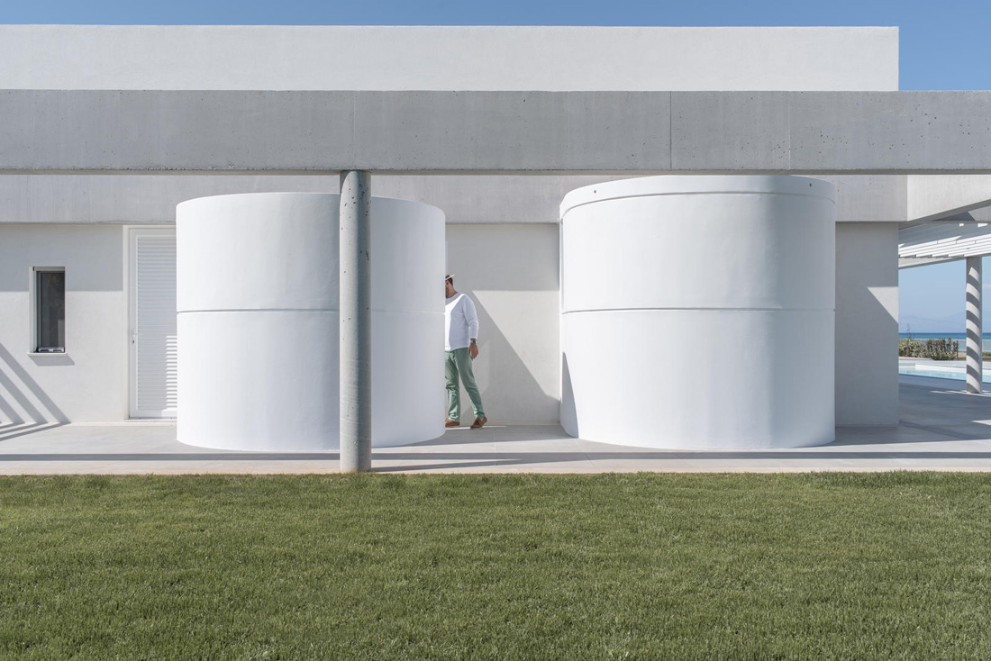
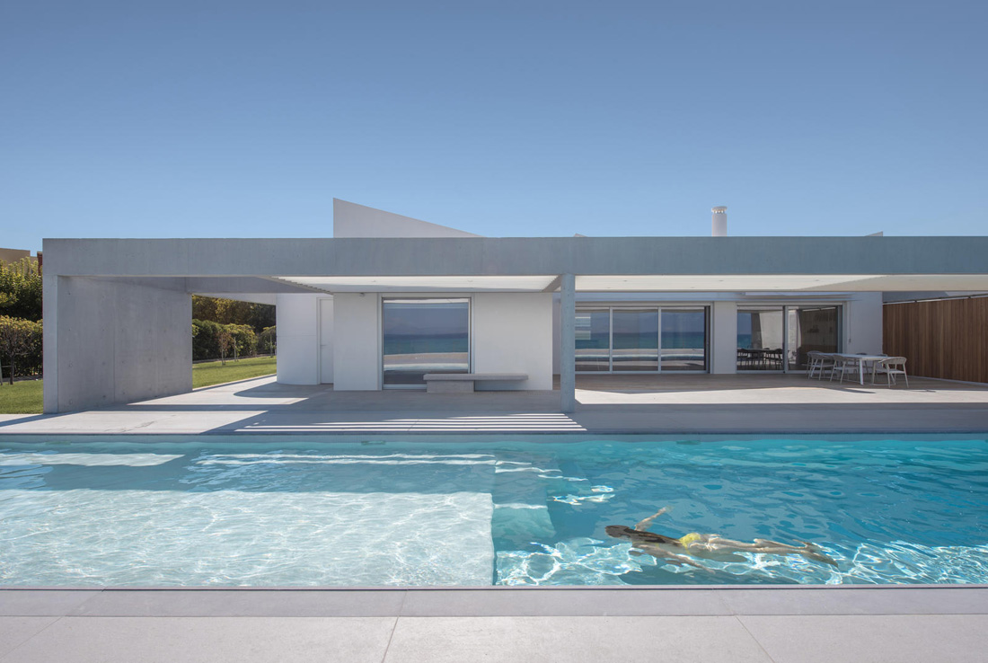
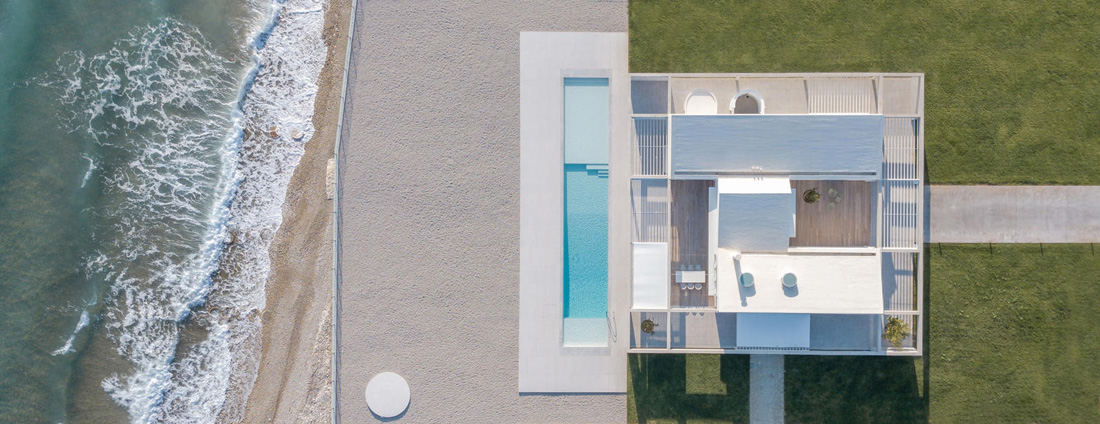


Credits
Architecture
R.C.TECH; Giannis Douridas, Vera Kanellopoulou
Client
Private
Year of completion
2019
Location
Peloponnese, Greece
Total area
200 m2
Photos
Athina Souli
Project Partners
Kitchen plus, Veneti, Aggeladakis, IFI Group, Carteco S.A., Alumil, Solartech, KNX, Legrand Greece, AGGELADAKIS material concept, Caparol Greece


