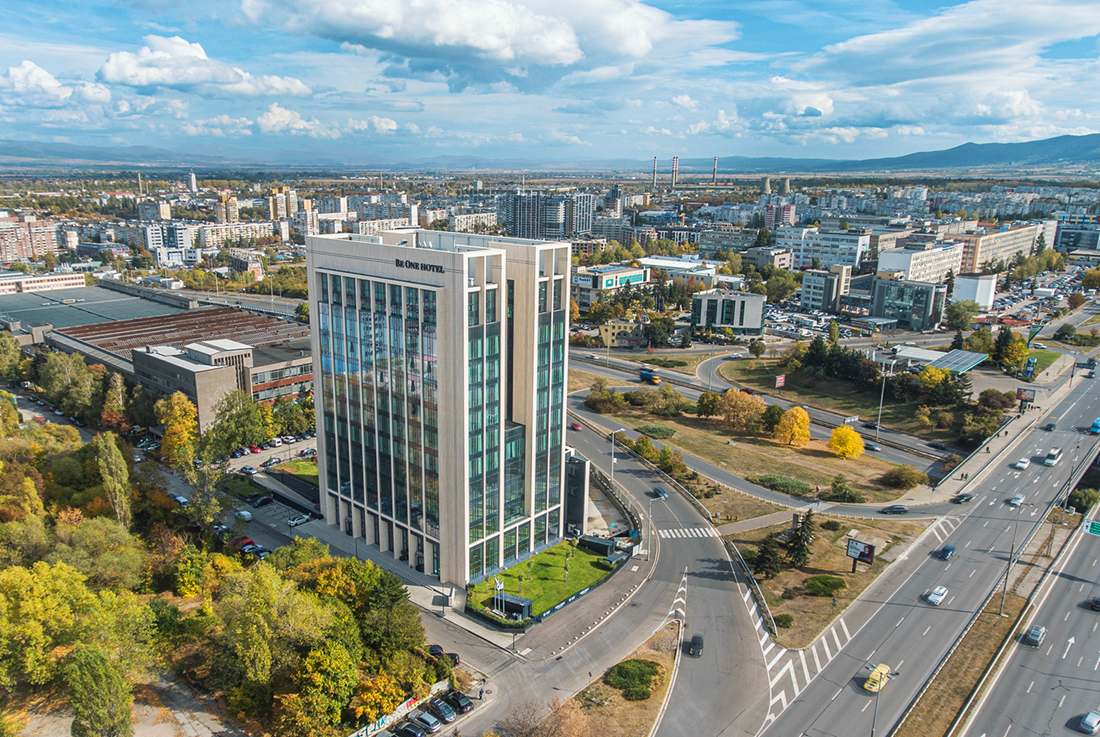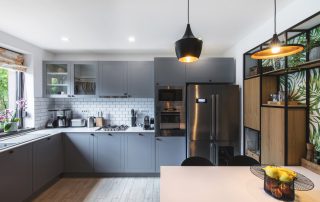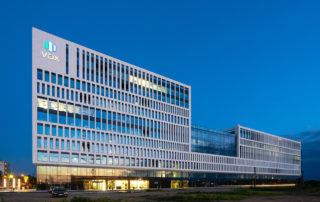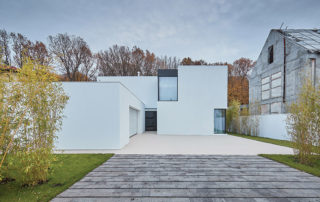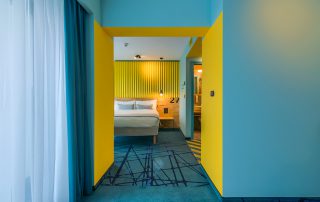The Be One Hotel stands as an iconic landmark, harmoniously blending diverse urban functionalities to cater to Sofia’s dynamic lifestyle. Housing office spaces, a hotel, a rooftop bar, and public amenities under one roof, this multifunctional marvel spans 13 floors with three levels. Its refined silhouette, a fusion of two towering volumes, evokes the magnificence of a sophisticated skyscraper.
Clad in large-format Laminam ceramic plates, the facade exudes both strength and elegance, seamlessly integrating with a curtain wall system. Inside, the hotel’s interior pays homage to the timeless tale of “The Little Prince,” with motifs intricately woven into furnishings, reception areas, wall prints, and communal spaces. This thematic cohesion creates a charming and immersive experience for guests. With a commitment to modern, sustainable architecture, the Be One Hotel offers not just accommodation but a complete lifestyle experience, blending luxury with functionality to ensure every stay is memorable and fulfilling.
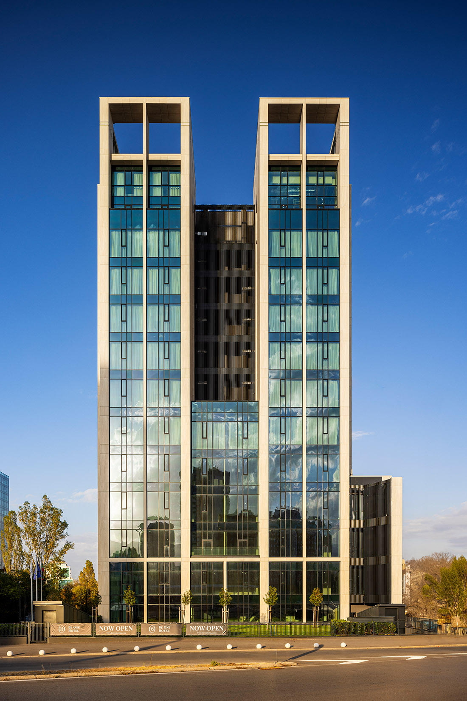
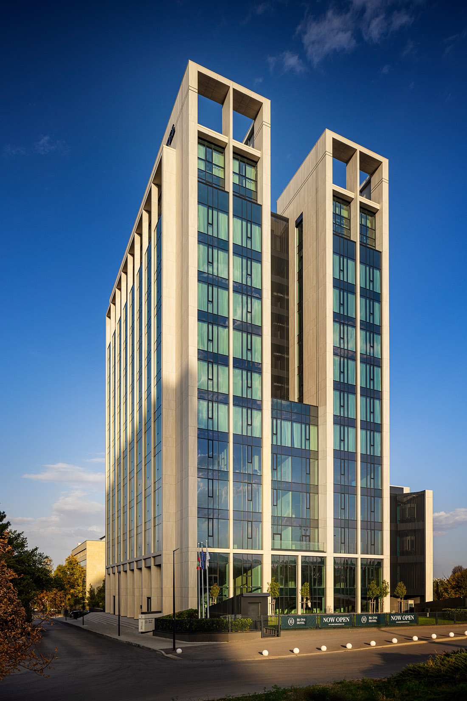
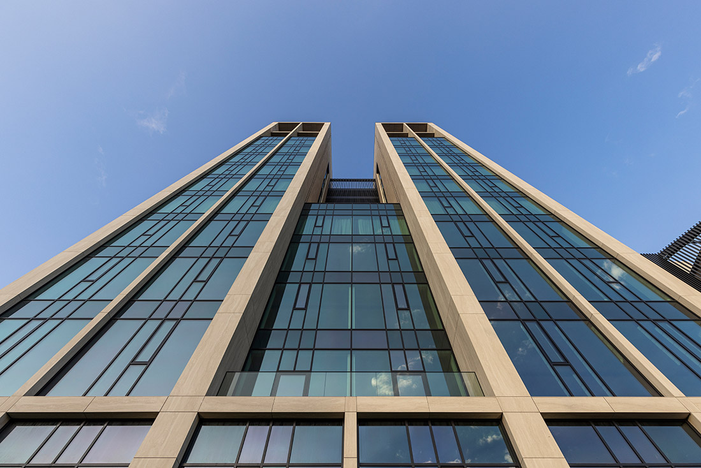
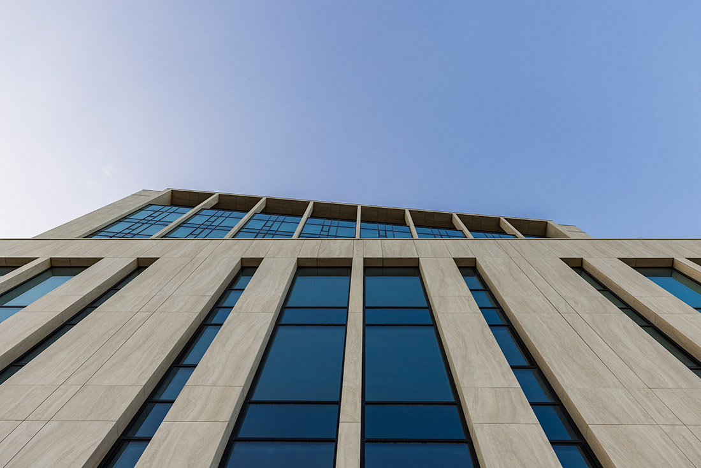
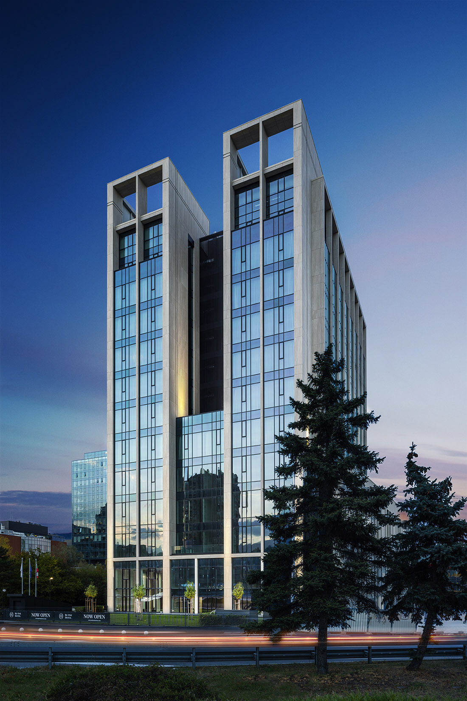
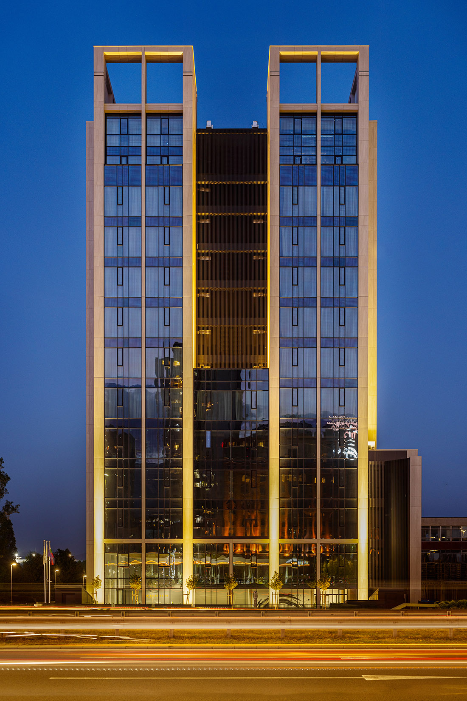
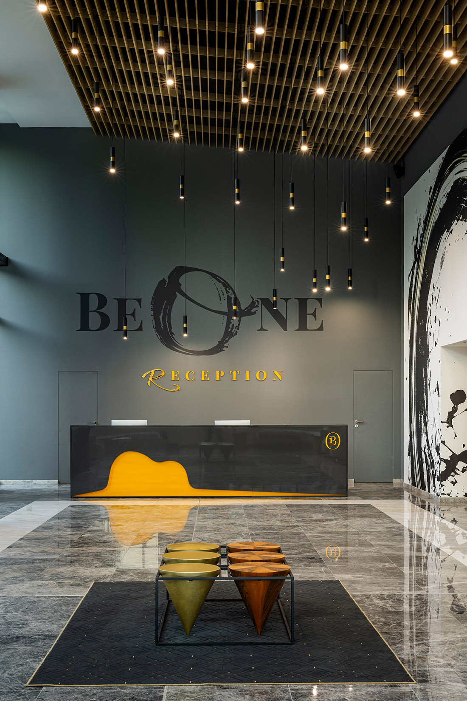
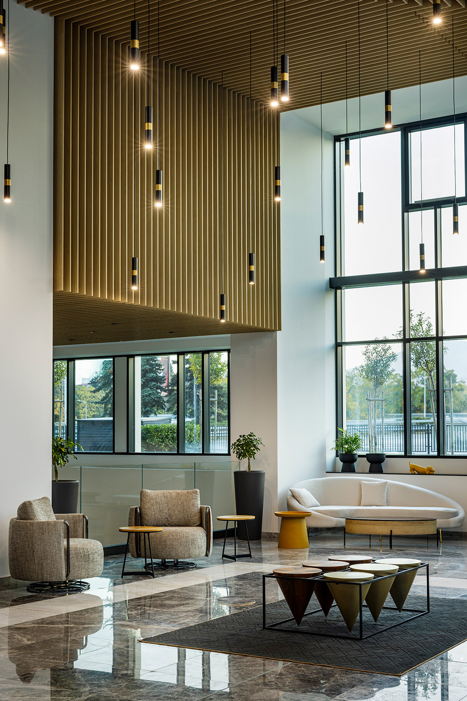
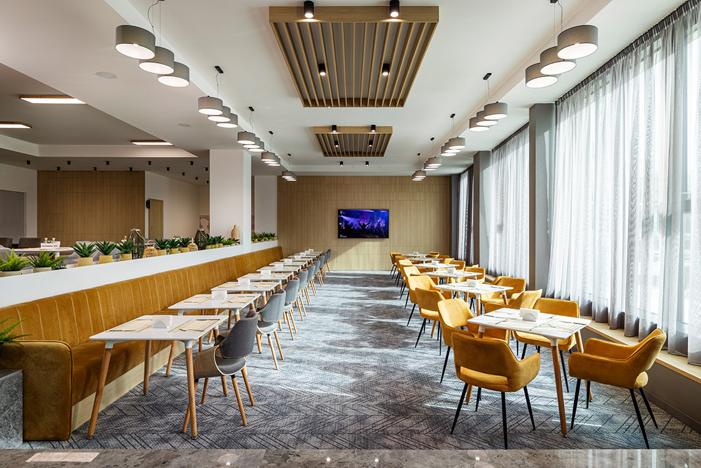
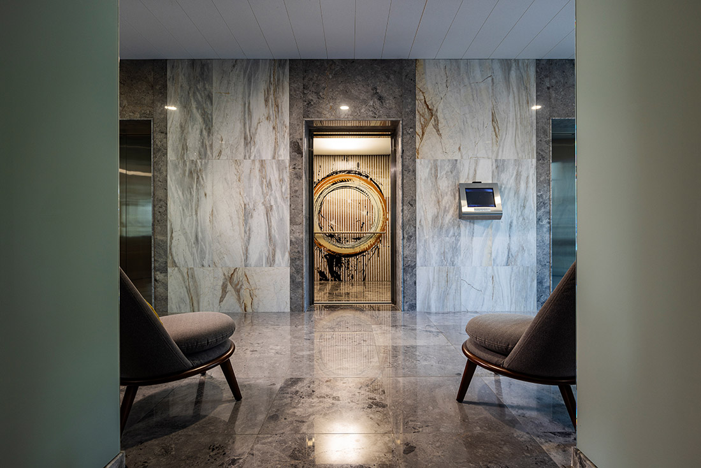
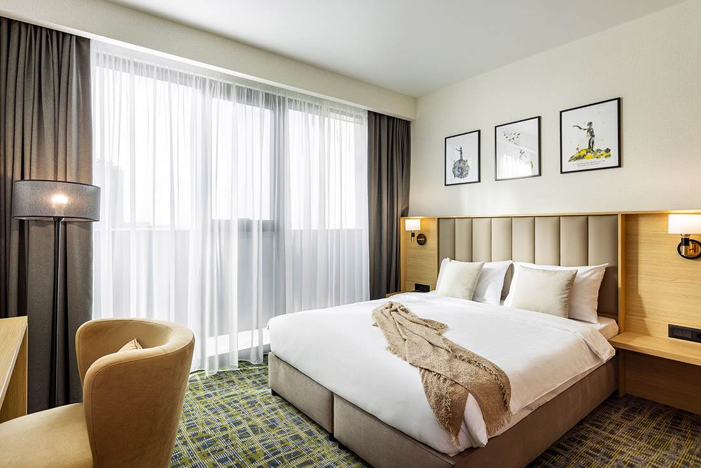

Credits
Architecture
Atelier Serafimov Architects
Client
DAS Capital
Year of completion
2023
Location
Sofia, Bulgaria
Total area
20.460 m2
Site area
3.510 m2
Photos
Aleksandar Novoselski
Project Partners
Constructor: Dascon
Curtain Wall Supplier: KOMFORT
Facade cladding Laminam: CONFORMA
Curtain wall system: Schüco


