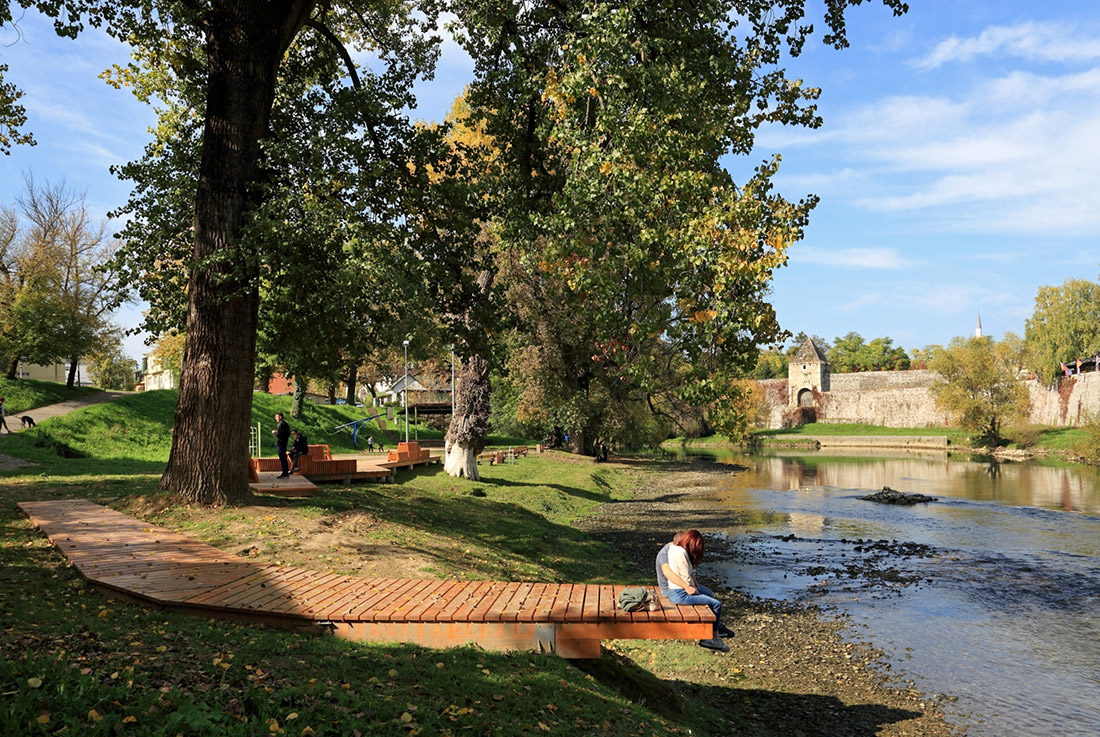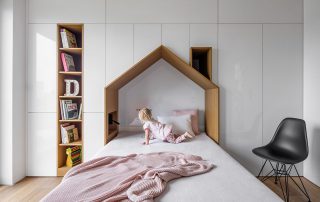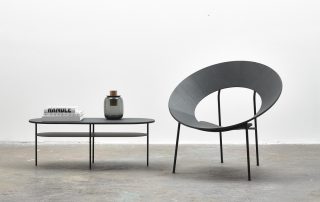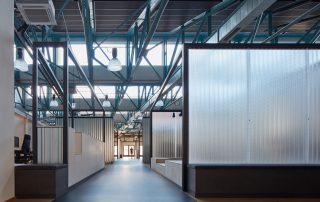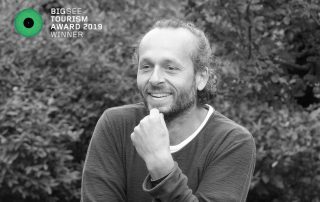The project included research on urban acupuncture, design of a small urban intervention and its construction (within a student workshop) at specific location in open public space. Students were faced with the challenge of critical thinking on scales of contemporary urban environment, as well as with problems of post-transitional contemporary cities, with reflection of innovative models in a proactive approach to urban transformations.
Except of being one of the first architectural interventions in open public space by the Vrbas river in Banja Luka, the project got a big attention both from professional and general public, and has launched a number of other changes, minor achievements and projects, with the possibility of further improvement. It also animated using and creating new activities that improve the level of awareness about importance and preservation of public space. Although it was built on location that was marginalized, the project made it accessible for an increasing number of everyday users so that it slowly gained the epithet of one of favourite places in Banja Luka.
What makes this project one-of-a-kind?
The wooden platform along the Vrbas river has enriched the public space of Banja Luka. The structure called ‘Banjalučki mol’ brings a new quality to an otherwise neglected space. The simple form derives from the spatial conditions and forms of the place, living a room for appropriation and change by users. The structure has two qualities required for the development of a strong public space – a clear identity and concept of open use. The Banjalučki mol is the result of international student workshops and clearly shows the possibilities and effectiveness of urban acupuncture.
Text provided by the architects.
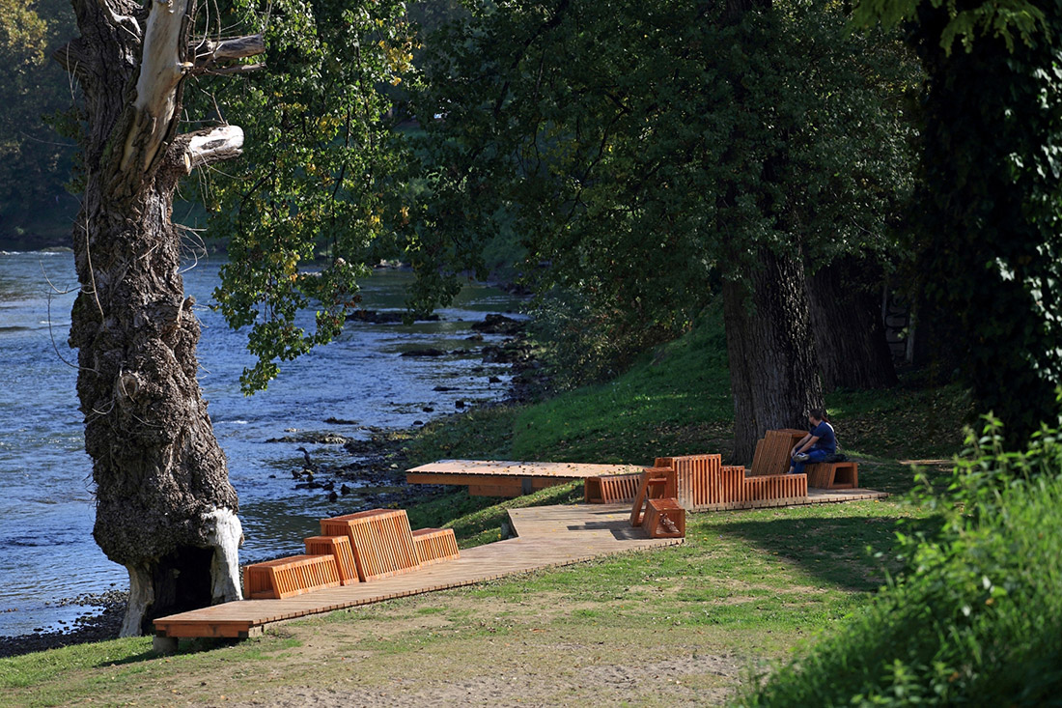
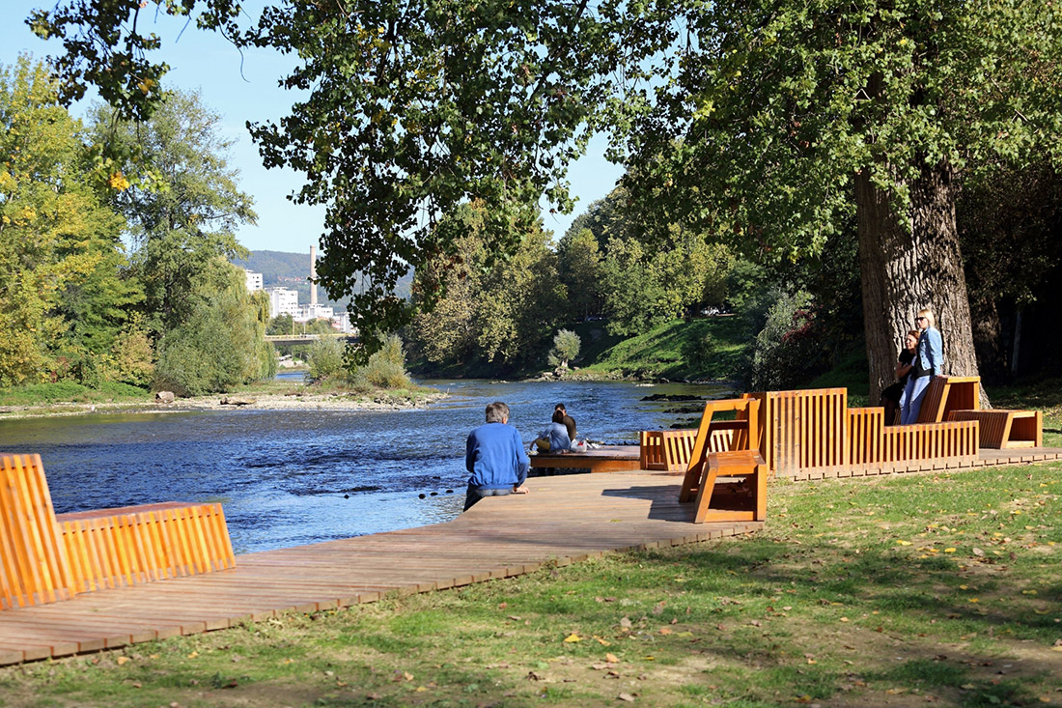
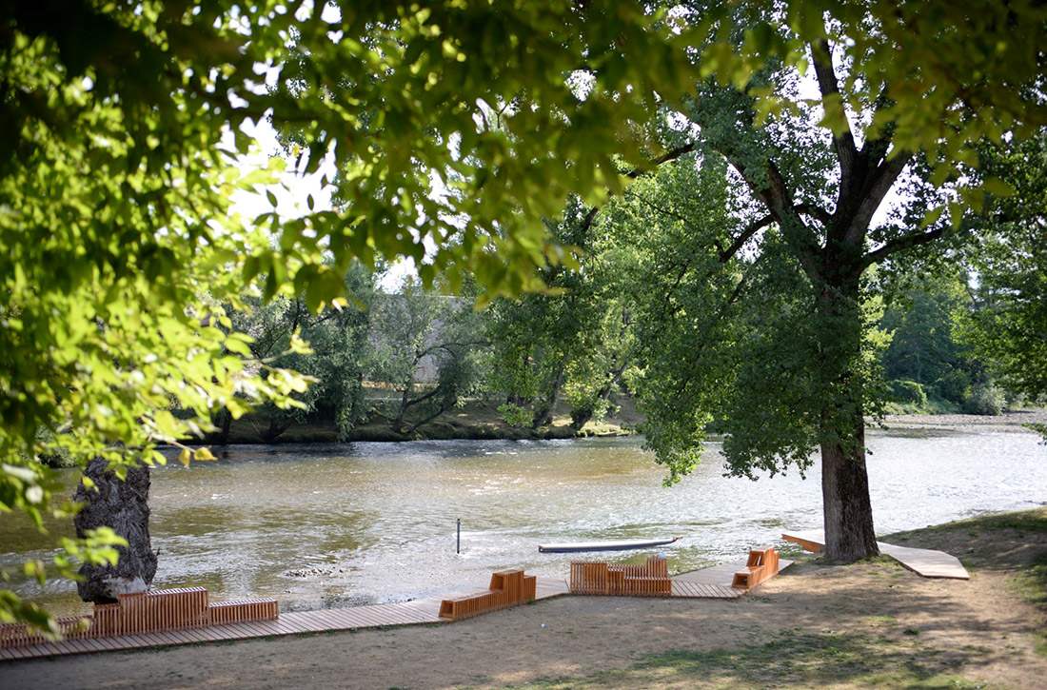
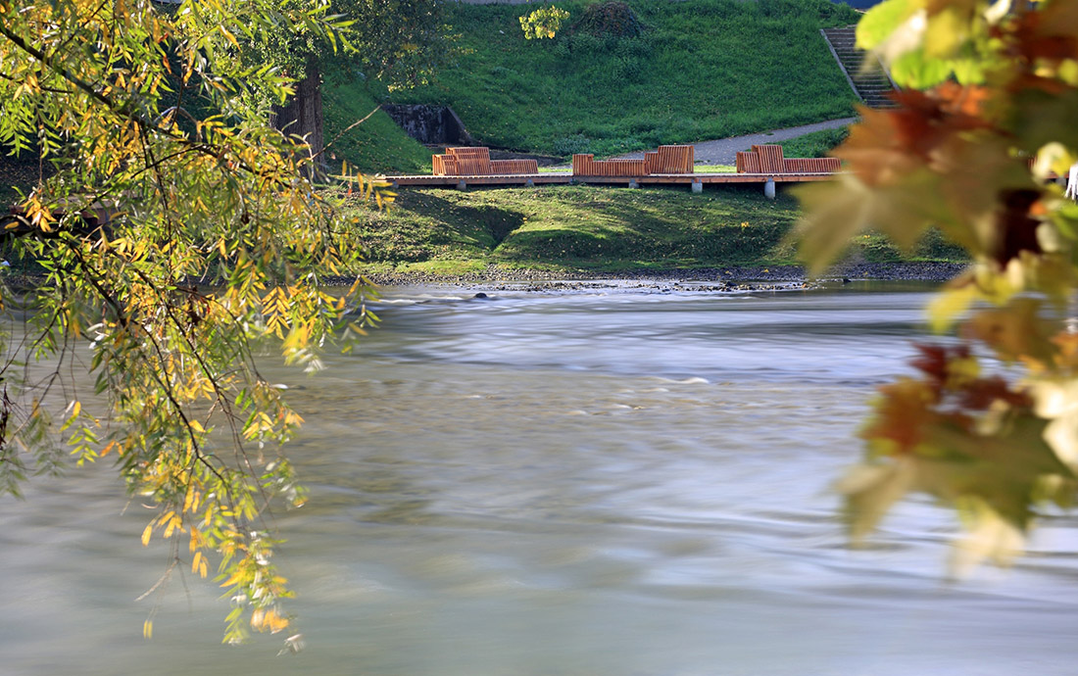
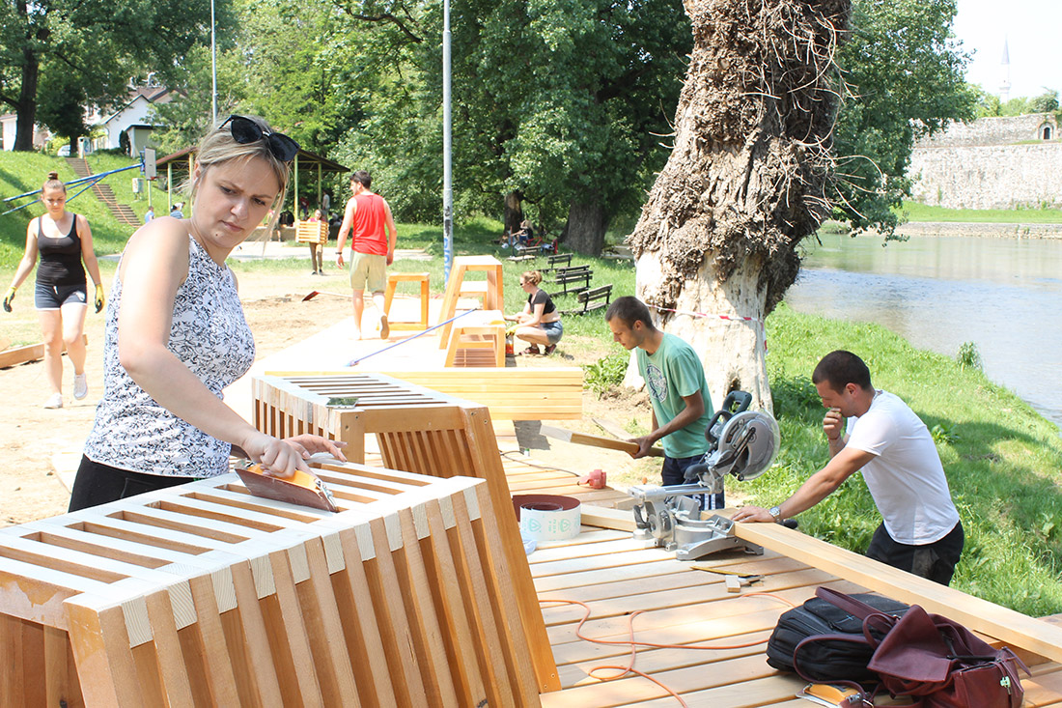
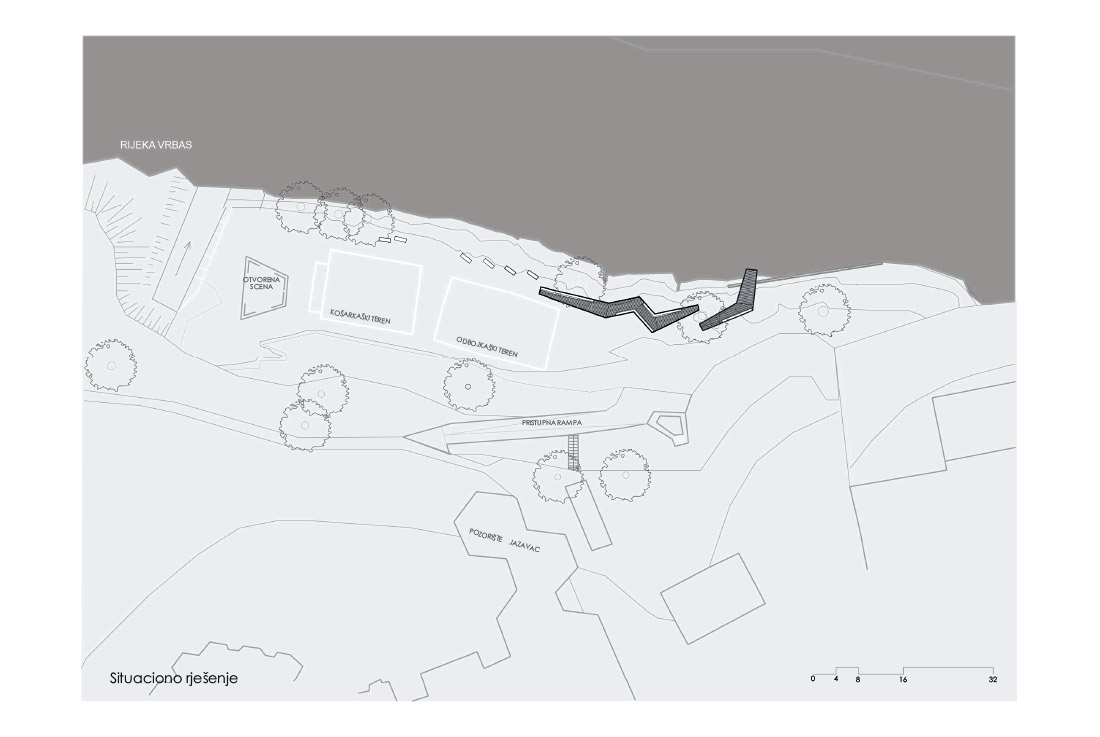
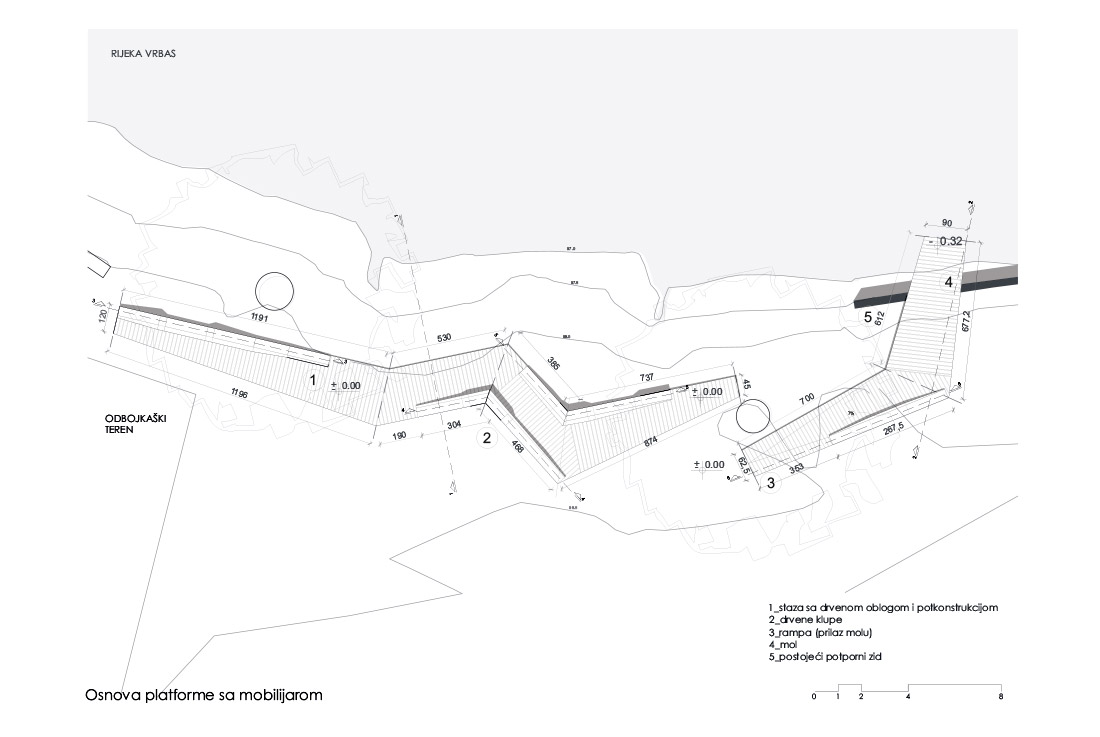

Credits
Part of the “HERD Energy “University cooperation between Norwegian University of Science and Technology (NTNU) – Faculty of Architecture and Design Trondheim, University of Sarajevo – Faculty of Architecture, and University of Banja Luka – Faculty of Architecture, Civil Engineering and Geodesy (Bosnia and Herzegovina)
Coordinated by Prof. Dr. Markus Schwai, PhD Arch. (Norwegian University of Science and Technology (NTNU) – Faculty of Architecture and Design Trondheim)
Financed by Norwegian Ministry of Foreign Affairs
Author
small SCALE team – Centre for Spatial Research (Ser. Istraživački centar za prostor)
Coordinator: Igor Kuvač, PhD Arch.
Promoted by
“HERD Energy “University cooperation between Norwegian University of Science and Technology (NTNU) – Faculty of Architecture and Design Trondheim, University of Sarajevo – Faculty of Architecture, and University of Banja Luka – Faculty of Architecture, Civil Engineering and Geodesy (Bosnia and Herzegovina). Coordinated by Prof. Dr. Markus Schwai, PhD Arch. (Norwegian University of Science and Technology (NTNU) – Faculty of Architecture and Design Trondheim).
Students
Kristine Tokvam Karlsen, Rebecca Bjørge, Ane Janzy Yde, Hannah Hoem Grelland, Marie Langsholt Holmqvist, Elisabeth Dybdahl, Michelle Schmidt, Zdravko Živanović, Martin Vevatne (Norwegian University of Science and Technology (NTNU) – Faculty of Architecture and Design Trondheim), Emina Alić, Danijela Jelić, Maja Glavinić, Nejra Basara, Zulija Halilović, Jusuf Kreso, Gem Slaku, Ismar Muslija (University of Sarajevo – Faculty of Architecture), Maja Medić, Neda Medić, Darja Premasunac, Nebojša Jeremić, Nemanja Topić, Boško Miljević, Đorđe Raljić (University of Banja Luka – Faculty of Architecture, Civil Engineering and Geodesy.)
Igor Kuvač, PhD Arch., Slobodan Peulić, B Arch., Una Umićević, M. Arch., Doc. Isidora Karan, PhD Arch., (Center for Spatial Research), Prof. Dr. Mladen Burazor, PhD Arch., (University of Sarajevo – Faculty of Architecture), Prof. Dr. Markus Schwai, PhD Arch., (Norwegian University of Science and Technology (NTNU) – Faculty of Architecture and Design Trondheim), Radovan Vukomanović, M. CE, Dragan Zrnić, M. CE. (University of Banja Luka – Faculty of Architecture, Civil Engineering and Geodesy).
Collaborators
Slavko Vasiljević, M. Geodesy, students: Miroslav Vujasinović, Zoran Kokeza, Aleksandar Živković (University of Banja Luka – Faculty of Architecture, Civil Engineering and Geodesy).
Year of completion
2017
Location
Banja Luka, Bosnia and Herzegovina
Area
Built area: 92 m2
Site area: cca 4000 m2
Photos
Slobodan Peulić, Predrag Božić, Zorana Marjanović, Anida Krečo
Project Partners
OK Atelier s.r.o., MALANG s.r.o.


