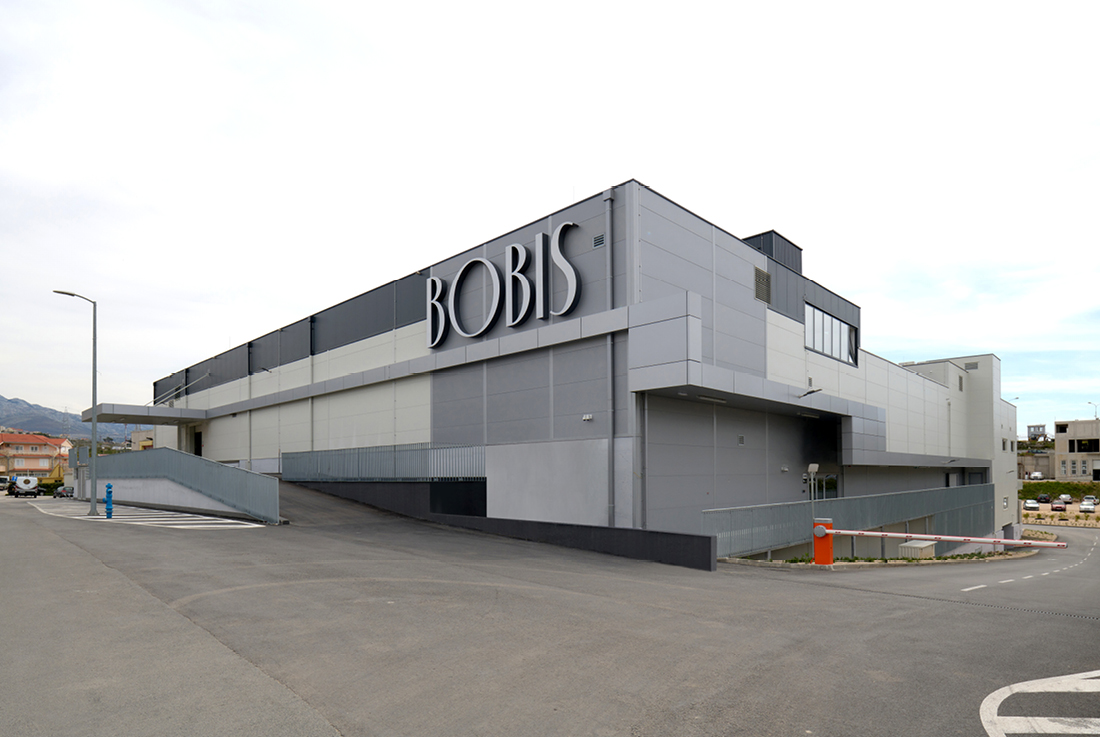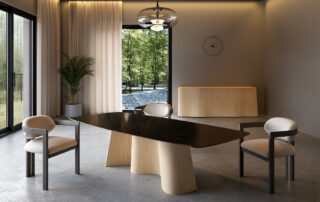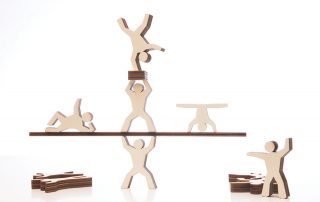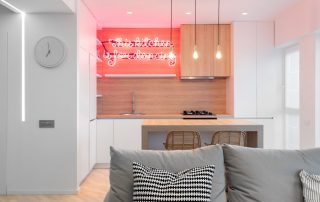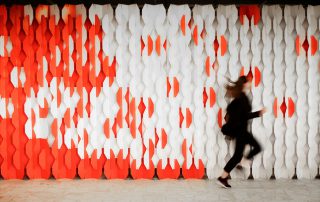The building was constructed on the site of a former brewery that was demolished. The bakery is designed as a building with:
– A basement (housing garages and auxiliary spaces)
– A two-level production ground floor with an inserted mezzanine
– The first floor
– The second floor, which is intended for administration
Due to strict hygiene and business regulations, it is not possible to photograph the interior facilities, which inevitably resemble a space laboratory. The basic load-bearing skeleton of the building is made of concrete, with steel canopies of large spans. The facade is covered with thermal panels, which have special characteristics considering that the production process cannot tolerate temperature oscillations.
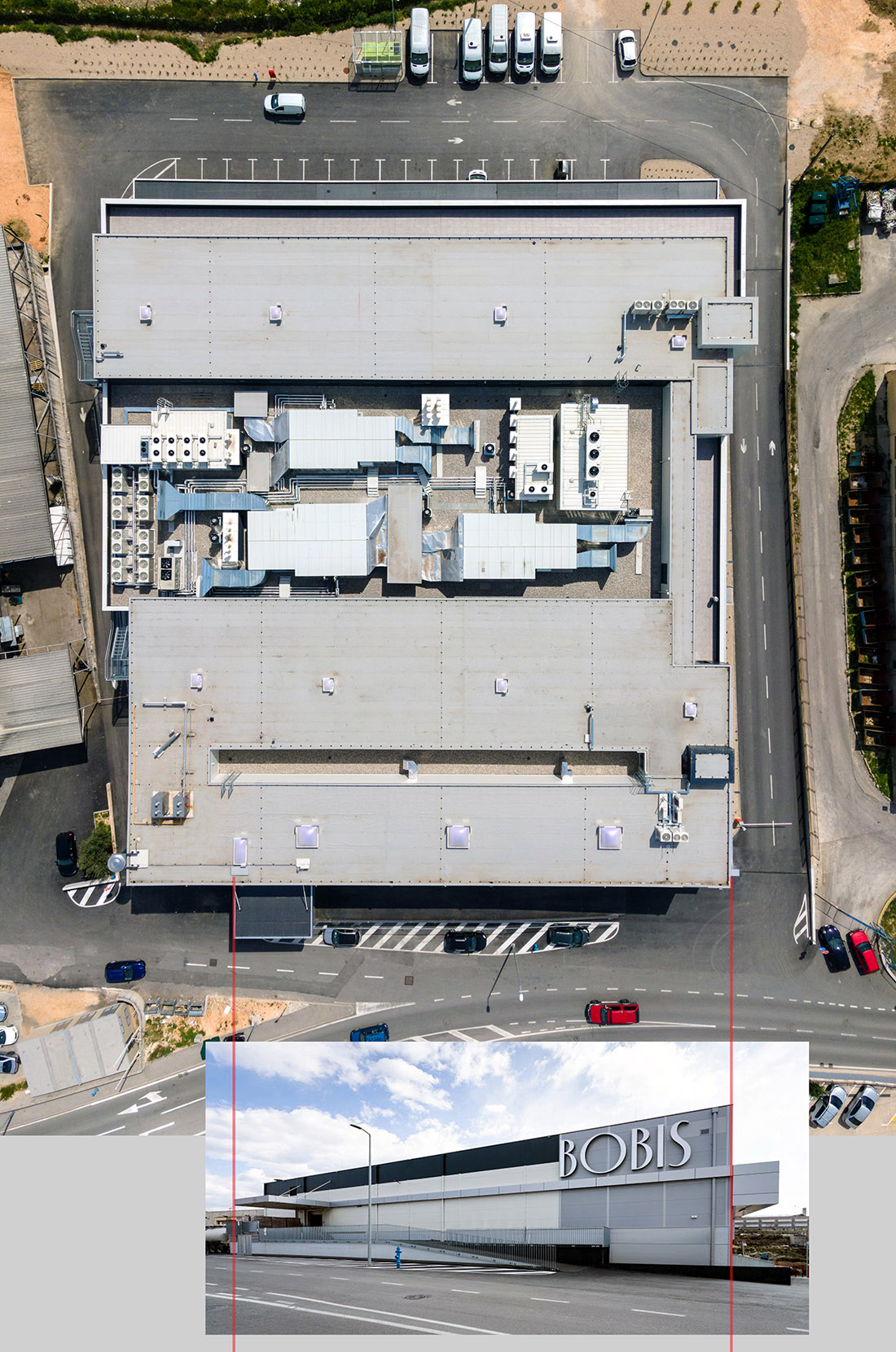
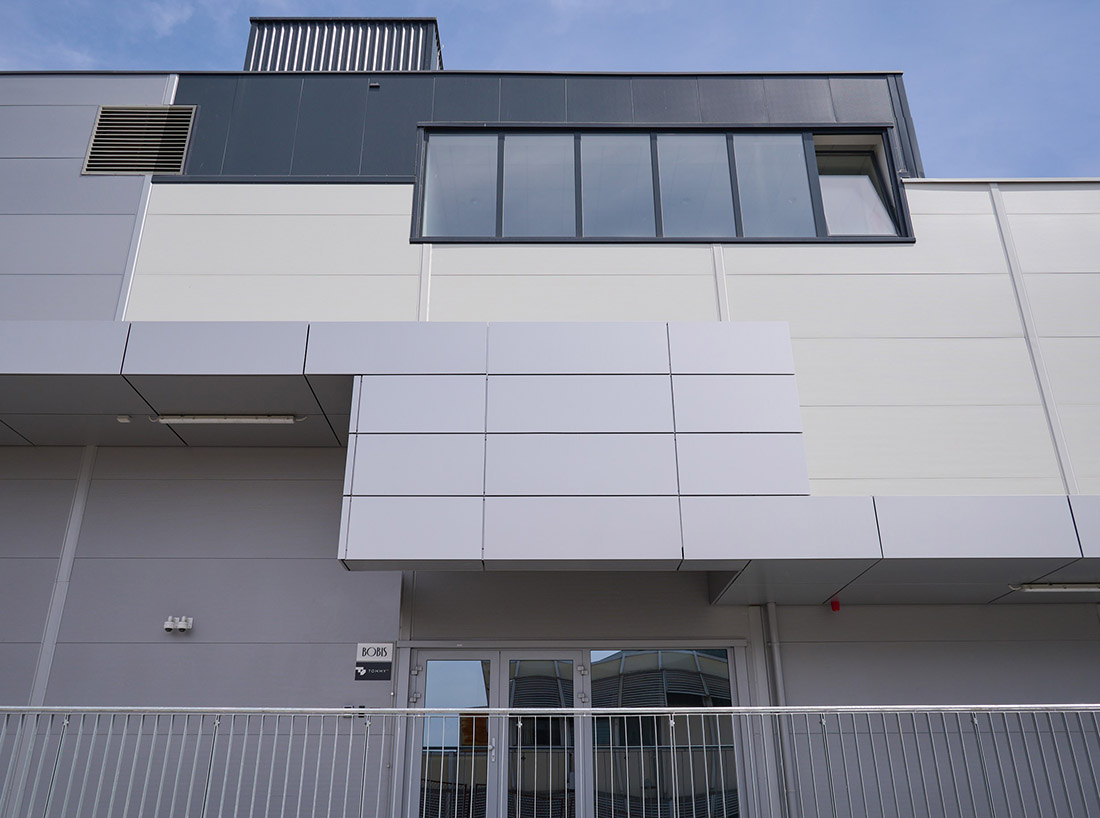
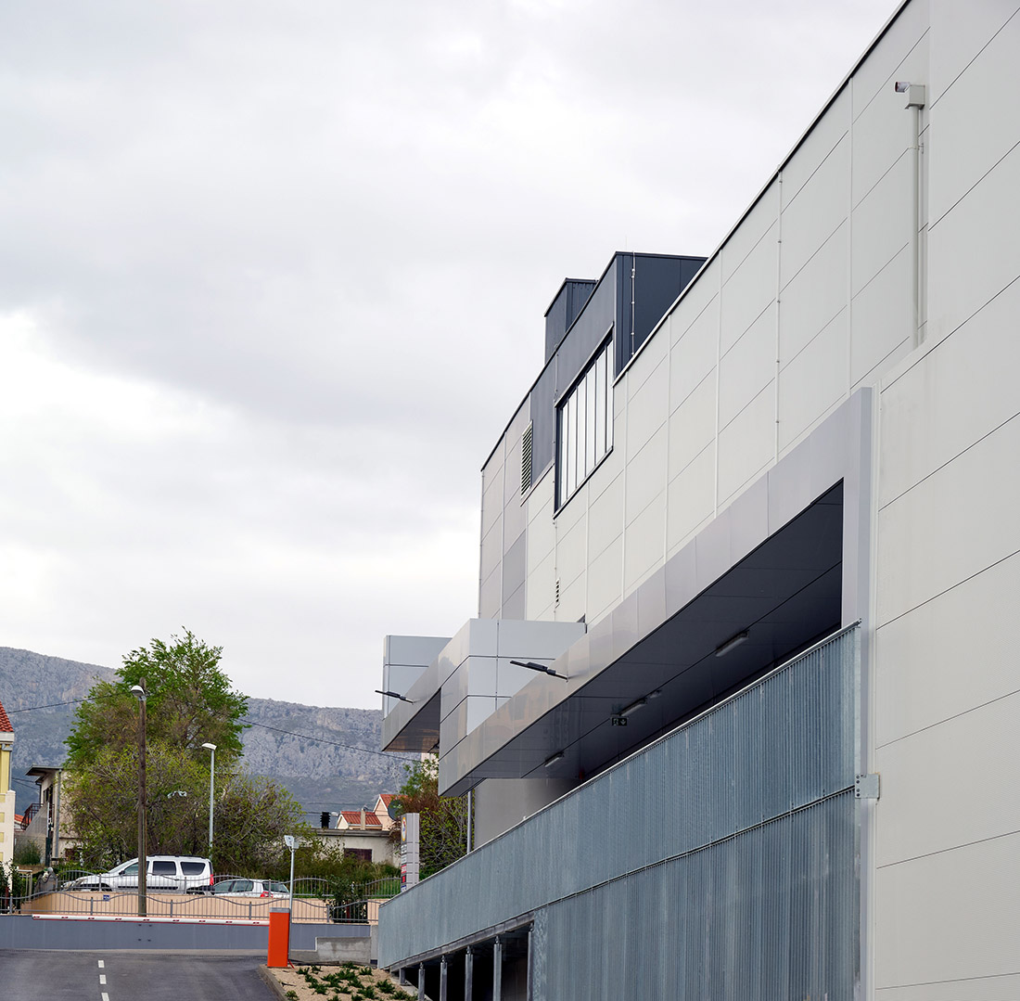
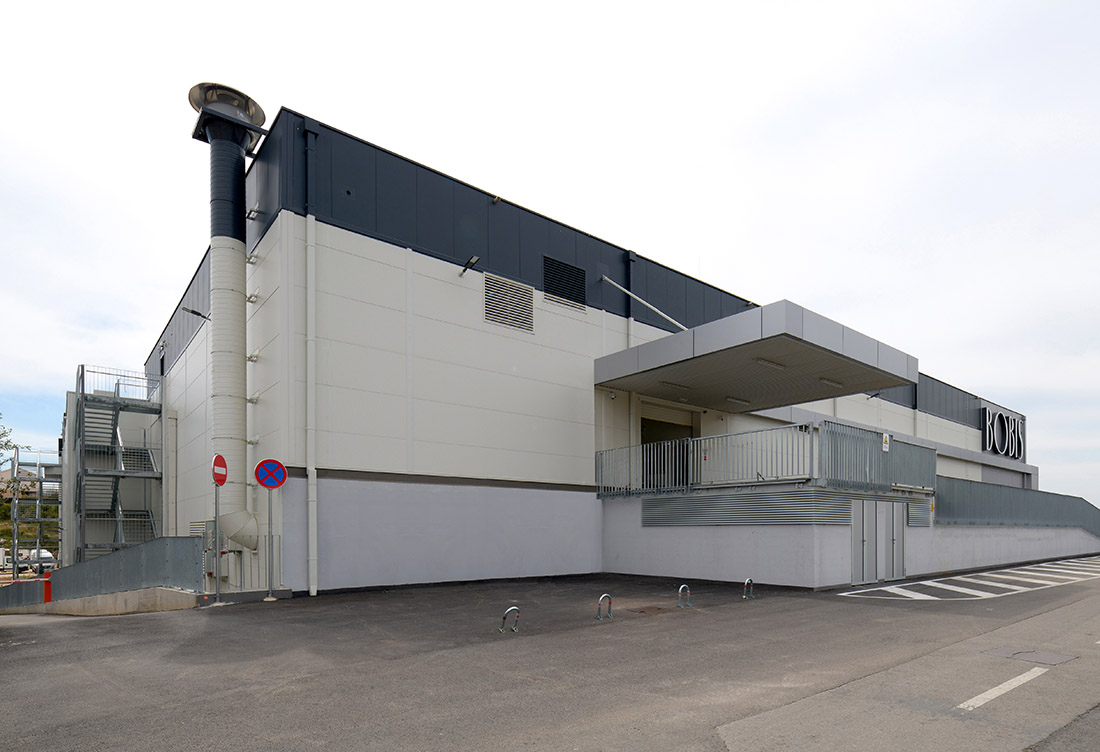
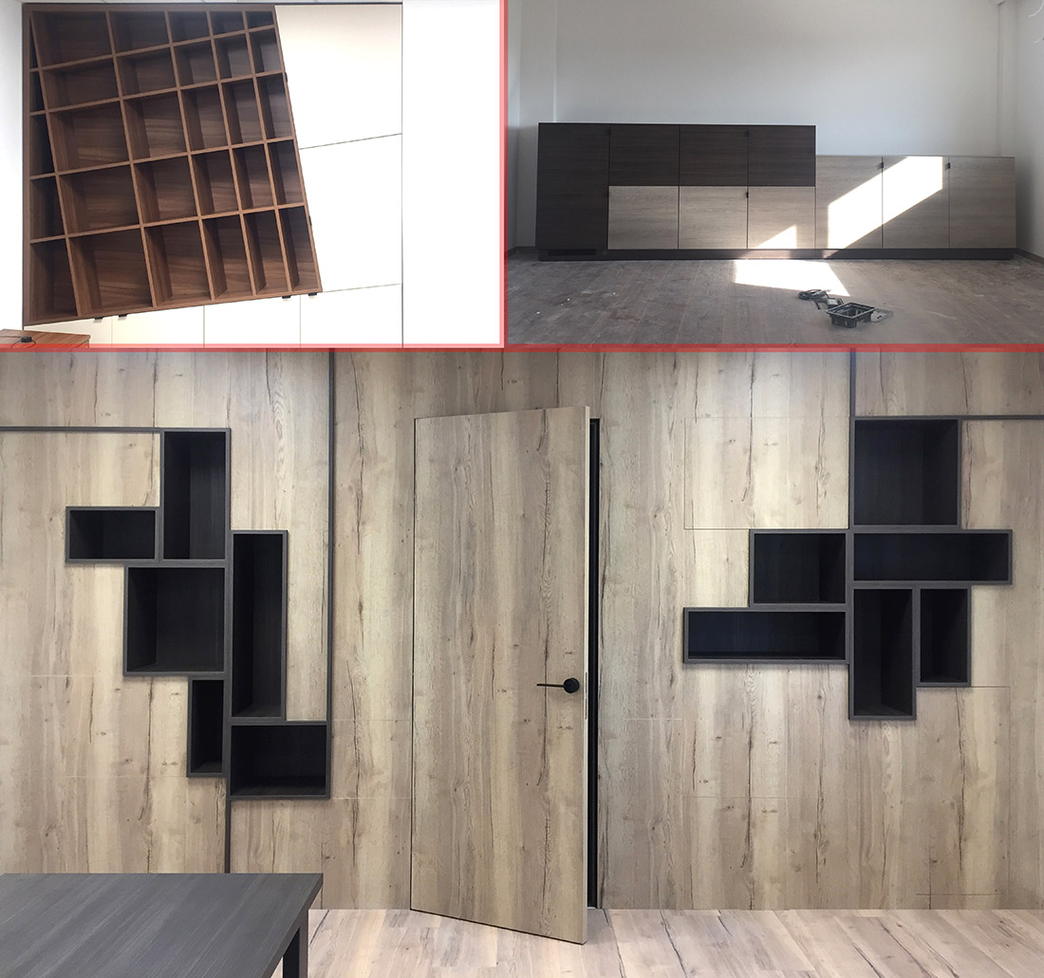

Credits
Architecture
Atelier Sverko i Sverko d.o.o.; Emil Sverko
Client
Tommy 1992 d.o.o.
Year of completion
2021-22
Location
Solin, Croatia
Total area
12.227 m2
Site area
4.826 m2
Photos
Photograph Ivanisevic Ivan
Project Partners
Concrete works – monolithic: Teraplant d.o.o.
Concrete works – prefabricated: Mucic d.o.o.
Steel constructions: MI Hersak d.o.o.
Electrical installations: Ultima elektro d.o.o.
Water installations: Mont comerce d.o.o.
Mechanical installation: Deltron d.o.o.


