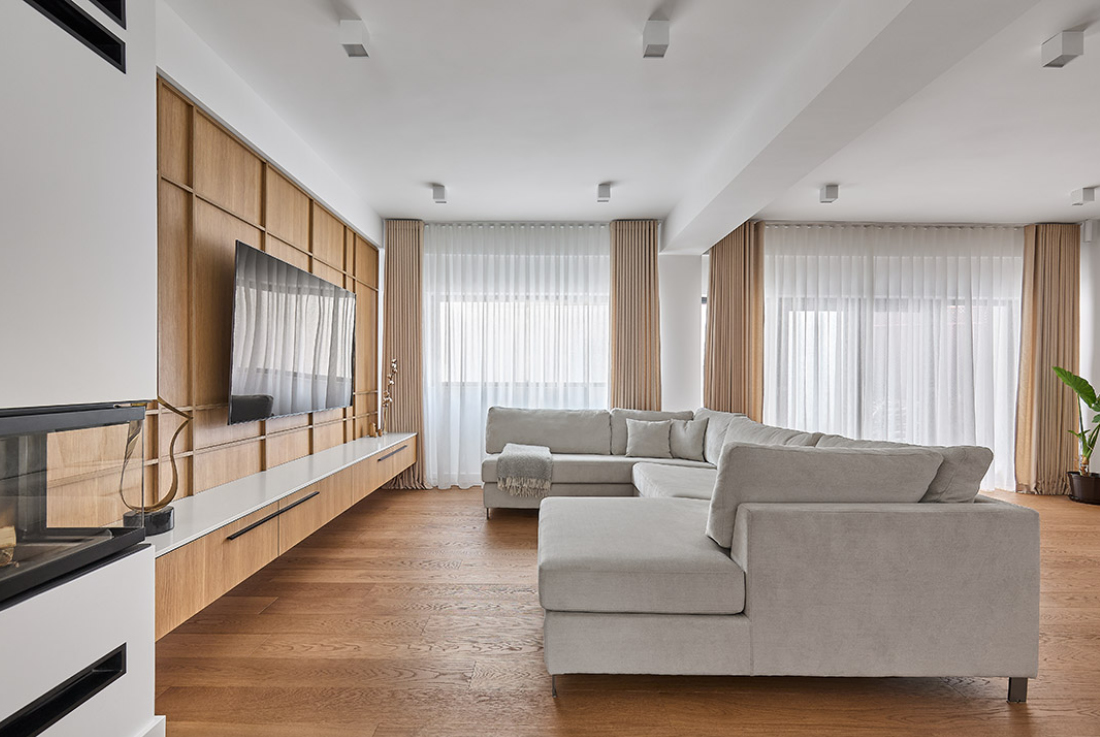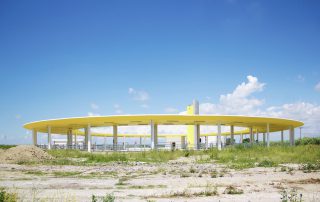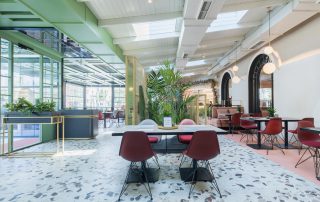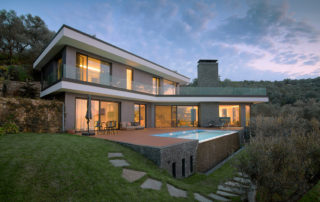Baker’s house it’s really the home of an artisan pastry enthusiast. This represents the general renovation of a house built in the 90s, without any clear principles at that time, the final goal being its refunctionalization for today and especially representative for the end users. The project started from a house left in derision for many years, a house that was saved by us, builders and beneficiaries, and which was protected by an elegant and current life of the times it lives in. This was also the request of the beneficiaries, to create from a functional point of view a house in which the various daily activities (working at the office, relaxing, sleeping, sports and last but not least, the creation of artisan cuisine) would be very clearly separated in a logical functional flow.
Then, the second aspect, but as important as the first one mentioned, would be that of the renovation of a current house stylistically, but with strong mid-century influences, especially at the level of pieces of furniture or lighting from those years, auctioned and extensively restored enthusiasm and care. At the level of materials, there are no major variations, we used 3 large ranges: natural oak wood, terrazzo and upholstery in light shades. These are highlighted with the help of black metallic accents. The final result is that of a livable, comfortable, calming home, valid over time and serving life in the most useful way in all its moments.
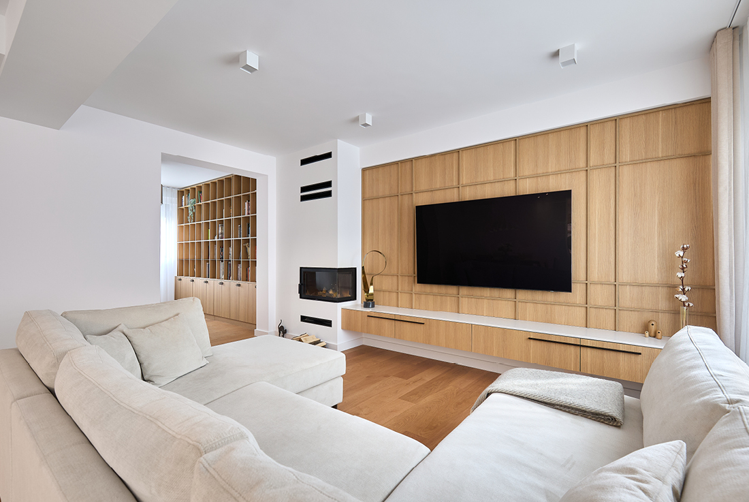
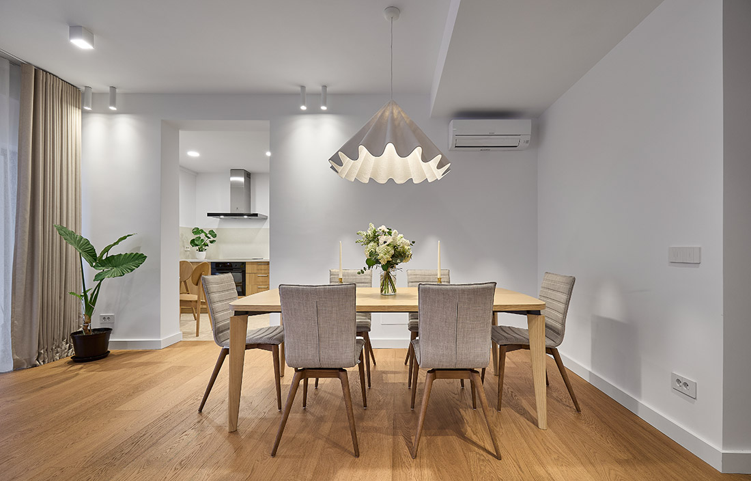
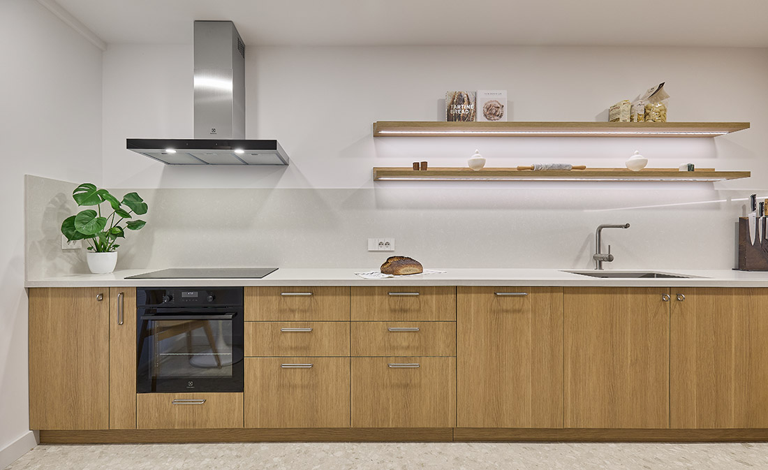
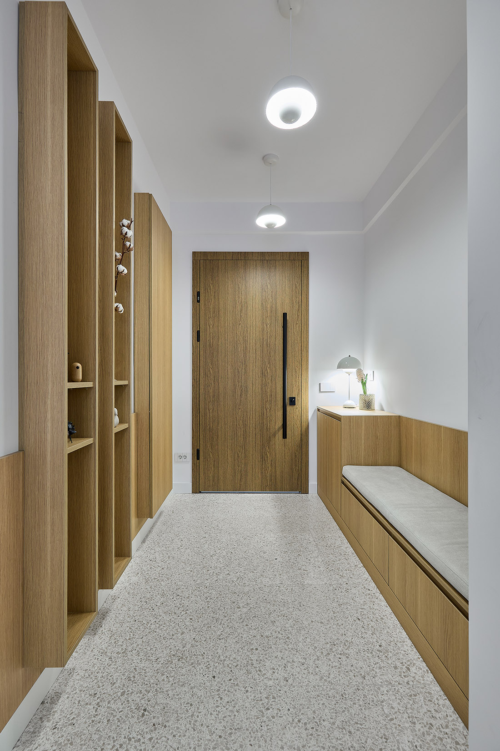
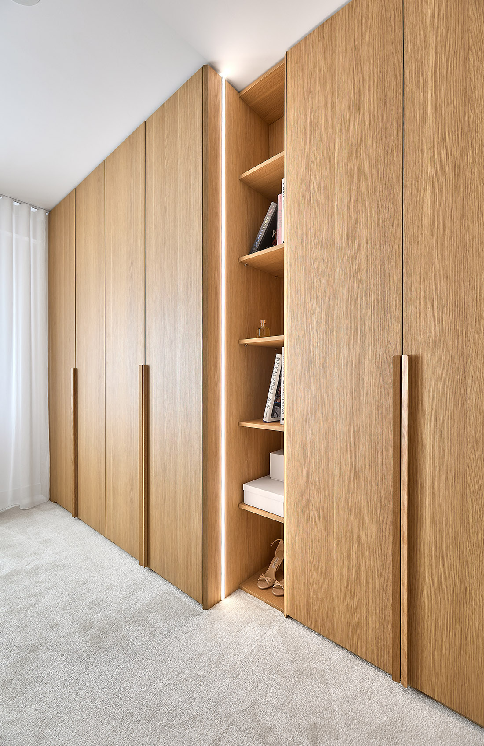
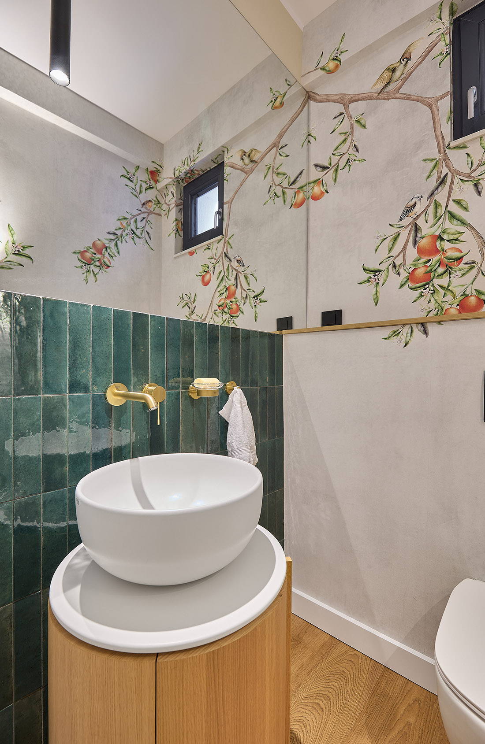
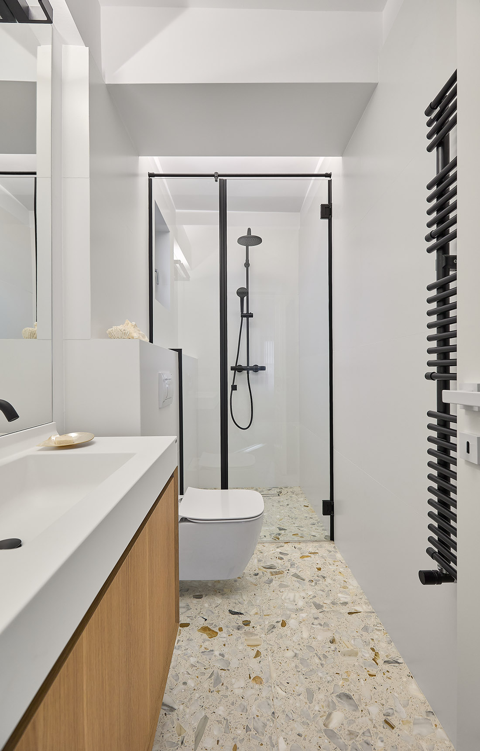
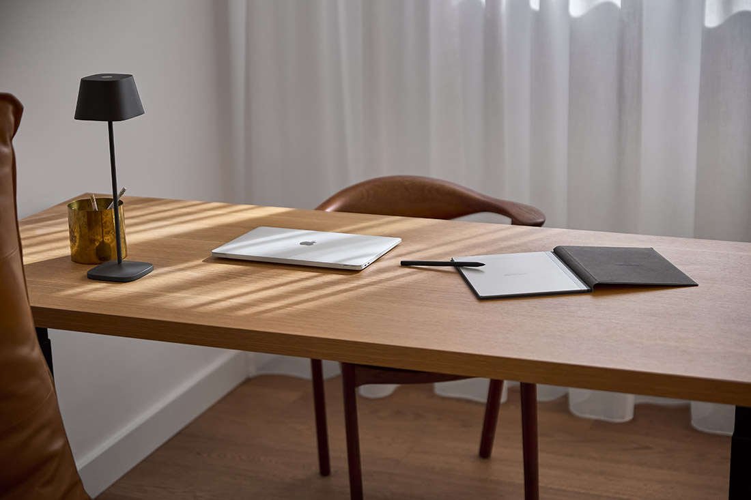
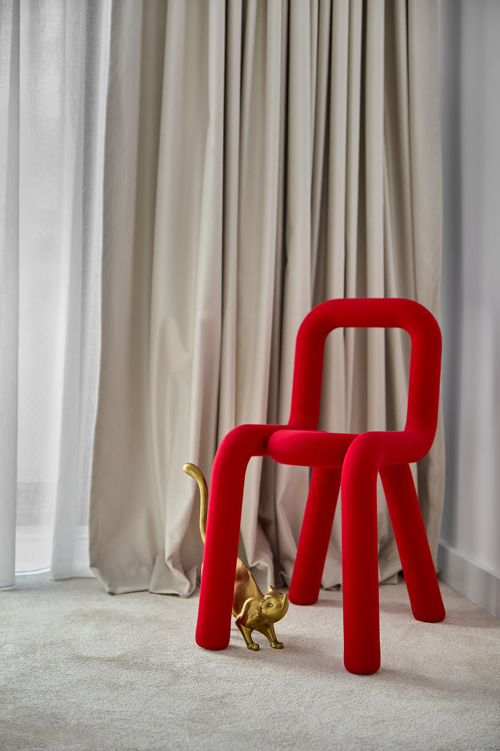
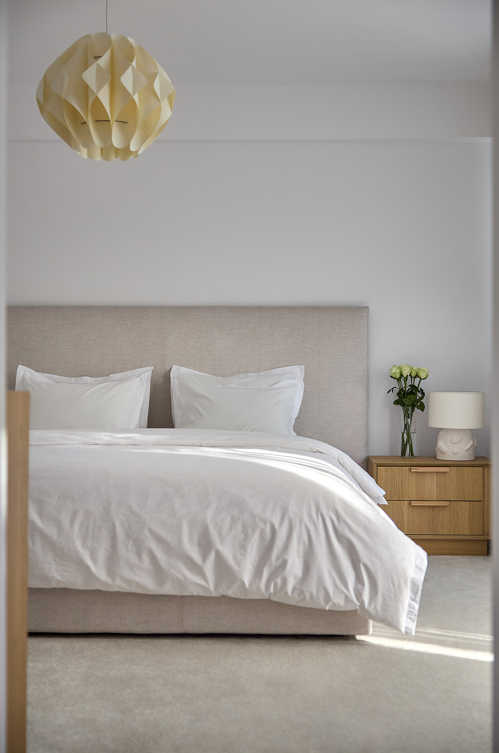

Credits
Interior
Cristiana Zgripcea – interior design; Cristiana Zgripcea, Ciprian David, Decebal Teodorescu
Client
Adrian Gusa
Year of completion
2023
Location
Bucharest, Romania
Total area
25 m2
Photos
Arthur Tintu
Project Partners
Delta Studio, Ideal Standard, Pinum – Nusco, Osmyum


