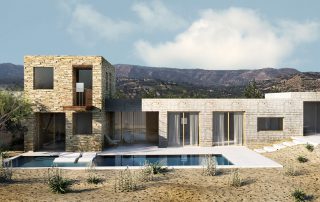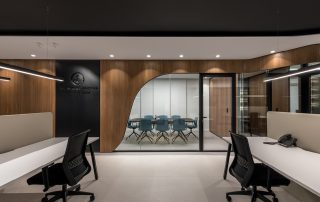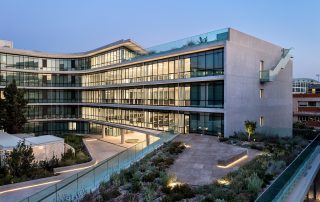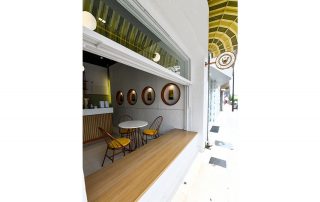Avlakia House rests in-between two gorges (avlákia in Greek) in the Cycladic island of Antiparos, Greece. The site is facing west, while it is also exposed to the northern stronger winds. It enjoys views of 180º towards the Aegean archipelagos and the neighboring islands of Sifnos and Serifos.
Its shape is much dictated by our intention to preserve the topography and the landscape of the Cyclades archipelago. Its shape and deciding what to reveal and whatnot is a balancing act between the human experience, environmental and cultural sustainability. Avlakia House is a hybrid between a building and an earthwork.
The building emerges from the landscape in the form of a stone retaining wall. A white volume rests on it, with a monumental, temple-like presence. This monumentality is achieved by a series of formal operations (inward inclinations, scale, proportions, symmetry, repetition of openings) that consider the site\’s relation to the sun and transform a white box into a sculptured building, a Cycladic temple. The white monolith and an organically formed retaining wall that follows the topography host the public interior and exterior areas. Subterranean stone volumes comprise the bedrooms and wrap around a courtyard in a village-like arrangement. The amphitheater acts as a viewing platform, with its only purpose being to take in the site. The subterranean guest house takes up the form of an agricultural stone retaining wall.
The project draws on the vernacular building tradition while it elevates spaces into new contemporary forms. Emphasis is given so that the architecture engages with the local economy. Sourcing local materials, working with local crews and reenacting craftsmanship traditions (explicit use of local stone and Greek marbles, terrazzo floors, and traditional mortar) contribute to the site\’s cultural and environmental sustainability. Deep natural shading, cross-ventilation, avoiding thermal bridges, and maximizing solar energy for water and heating also reduce the overall energy consumption. Planted roofs and courtyards relieve the spaces from the need for powerful cooling systems.

























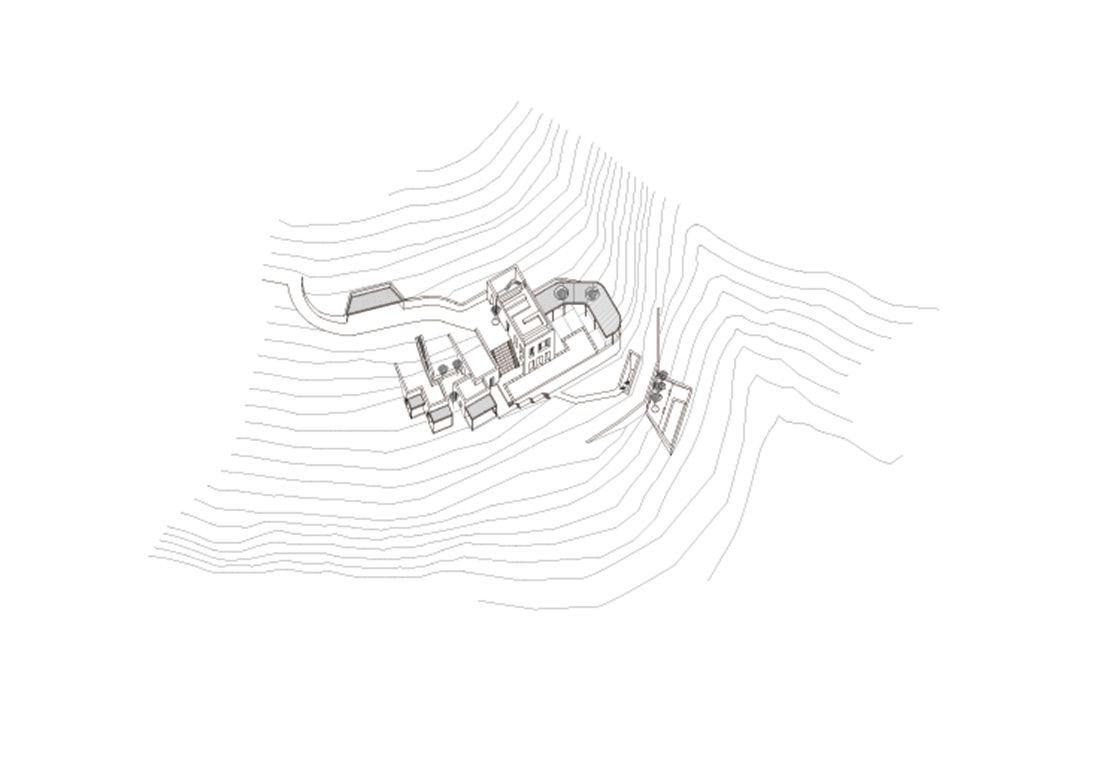
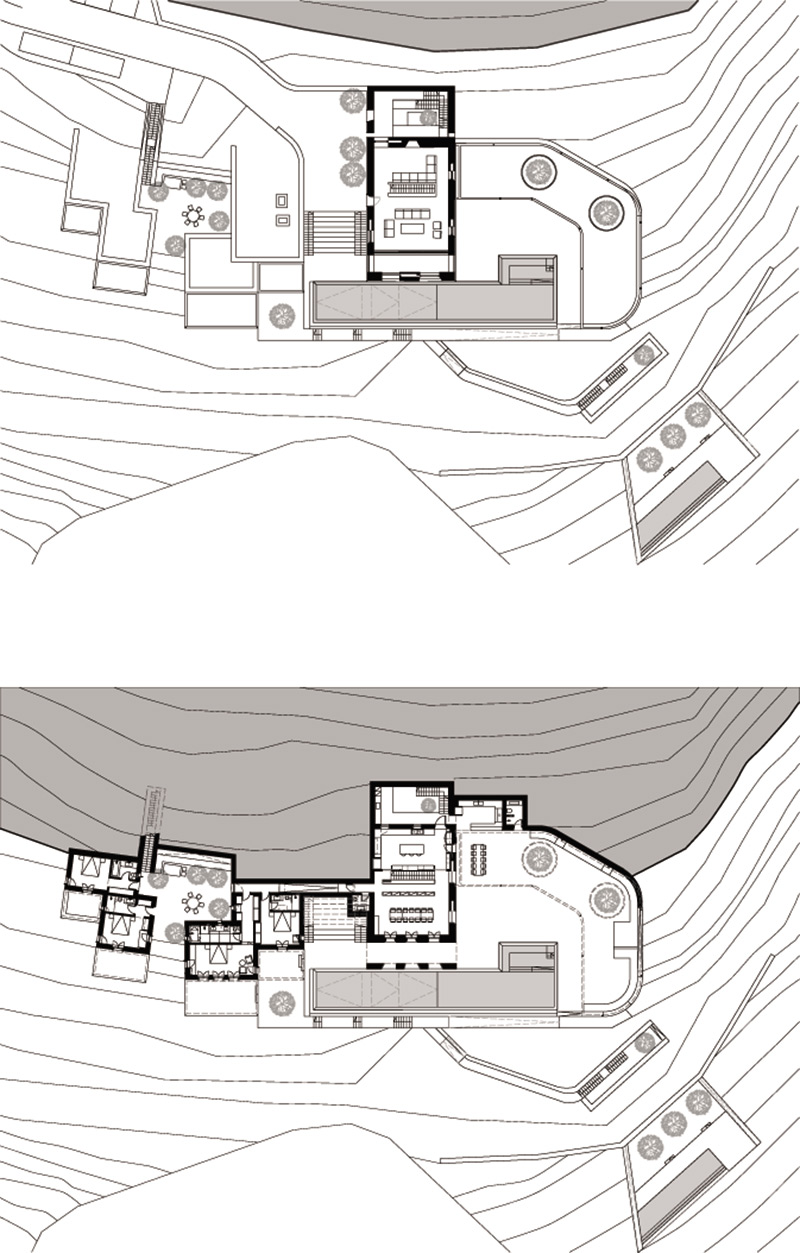
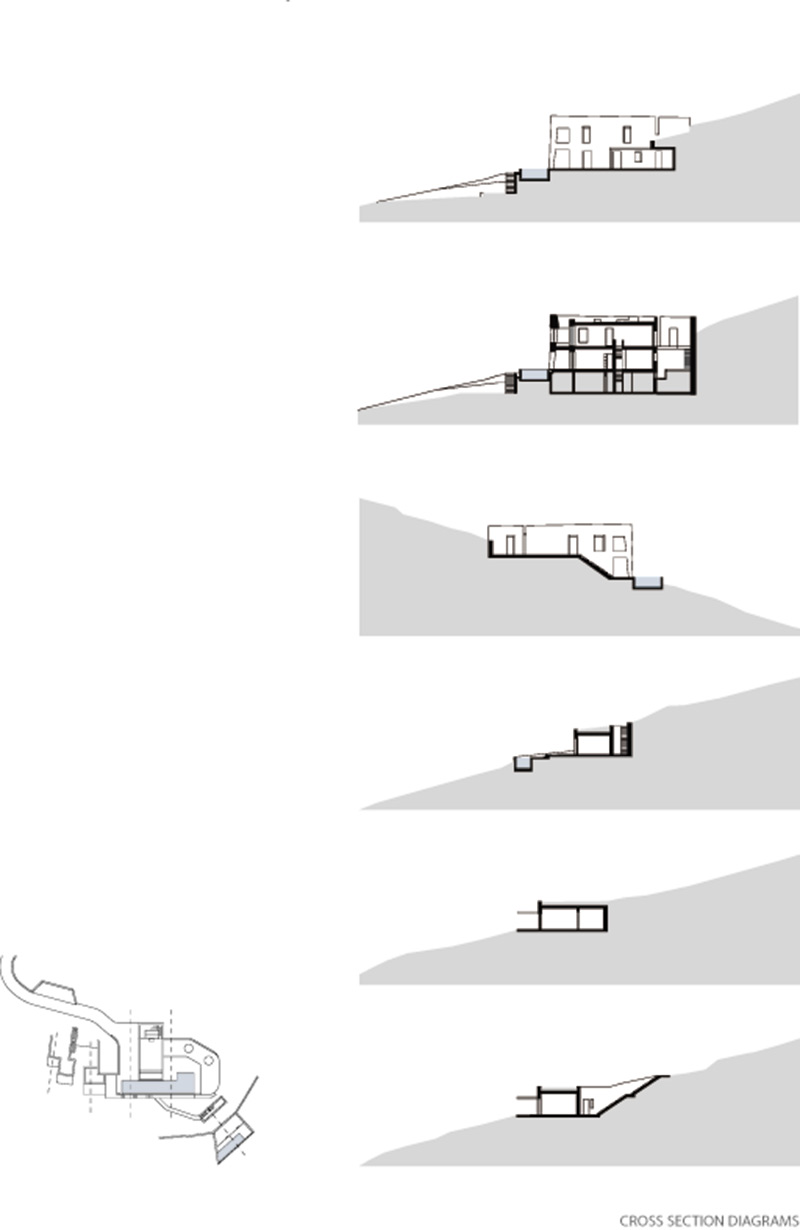

Credits
Architecture
ARP – Architecture Research Practice; Argyro Pouliovali, Eva Alberini, Nora Delidimou, Marilena Stavrakaki, Sofia Xanthakou
Client
Oliaros SA
Year of completion
2020
Location
Antiparos (Cyclades), Greece
Photos
Erieta Attali
Project Partners
Doxiadis plus, Erisma, Pg Kamarinos Consulting Engineers



