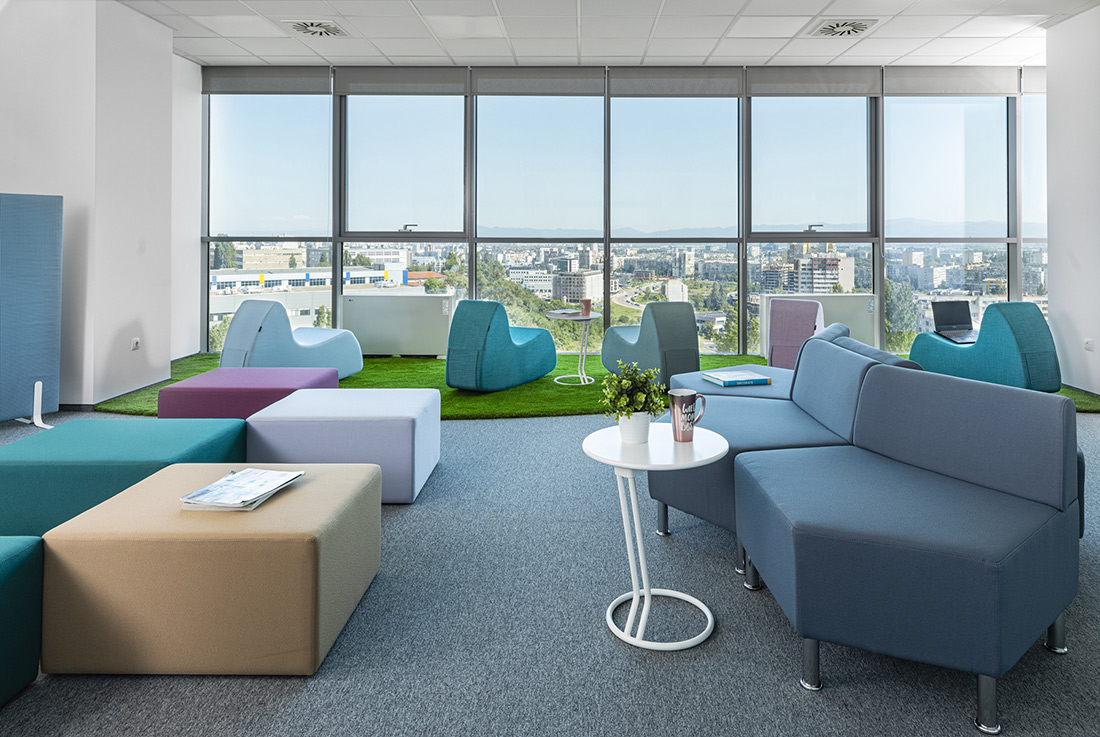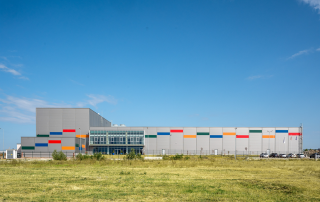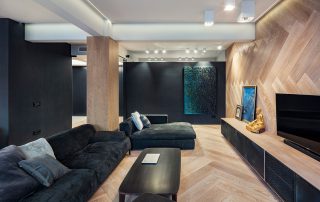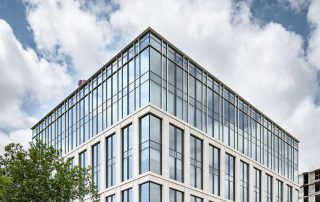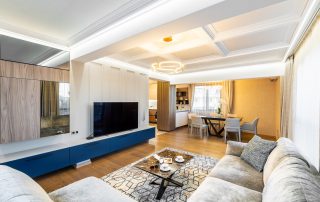Studio Helen Koss was chosen to take part in planning and execution of the new collaboration areas for one of the most innovative and well known automation company. The program was developed in collaboration with the employees and in full coordination with the company brand identity. When designing the collaboration areas for one of the leading automation companies located in Sofia, Bulgaria, the objective was to create a functional space with an atmosphere that encourages employees to accomplish anything without boundaries. To create an environment where the engineers could collaborate on development of new tools and high end solutions. Flexible work options that cover different requirements of employees was the key for this project, the dining area can be easily transformed into an event space with sound systems connected and projection over white screen, a thinking hub with stools which can be separated from the rest of the area by acoustic panels, a soft rocking chairs area with green grass like carpet facing the view of the city and several eat and share points where employees can choose between high bar style tables or low a la caffe sitting options. Transparent zoning elements with integrated waste segregation containers, combine elegant space separation with functionality. In harmony with the clear and progressive principles of our clients brand identity, we designed simple and clear spaces. The clean look was elevated by colourful yet restrained colour schemes and curved shapes of the soft sitting.
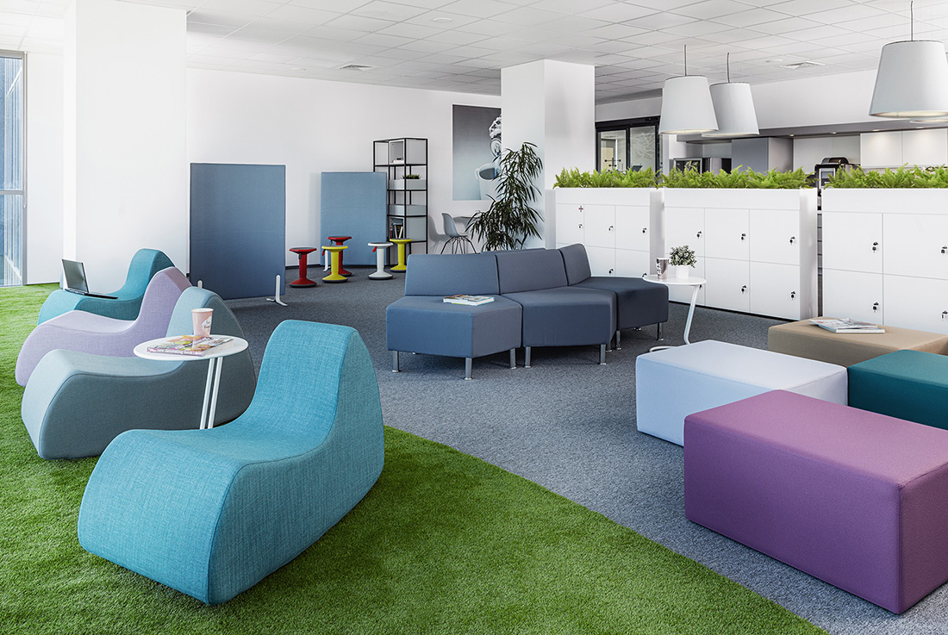
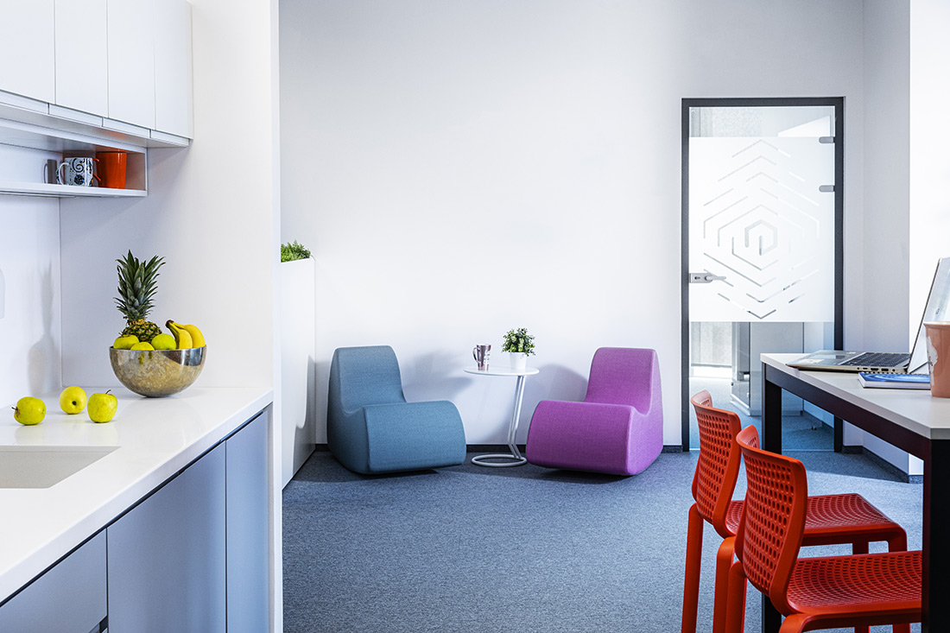
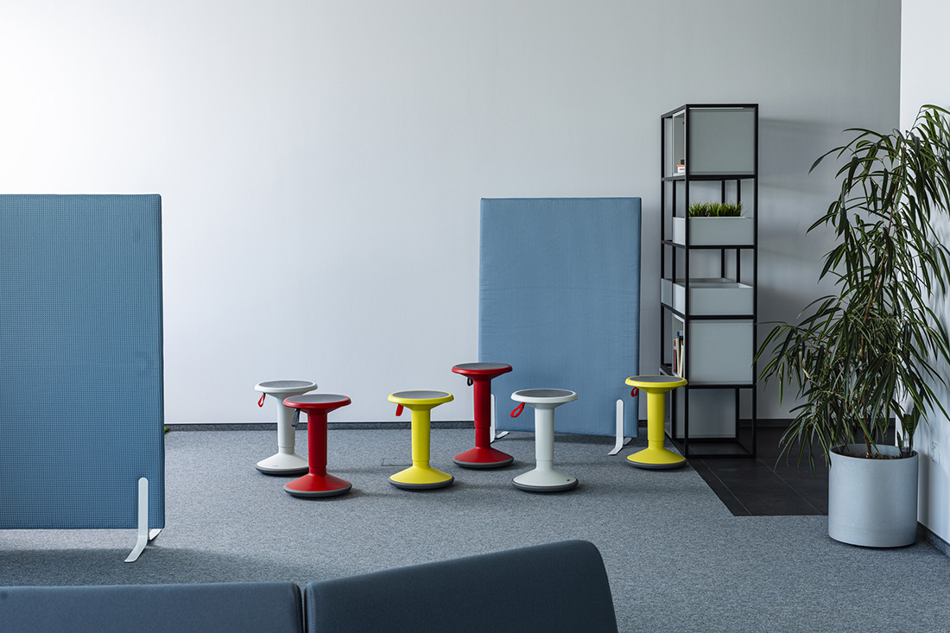
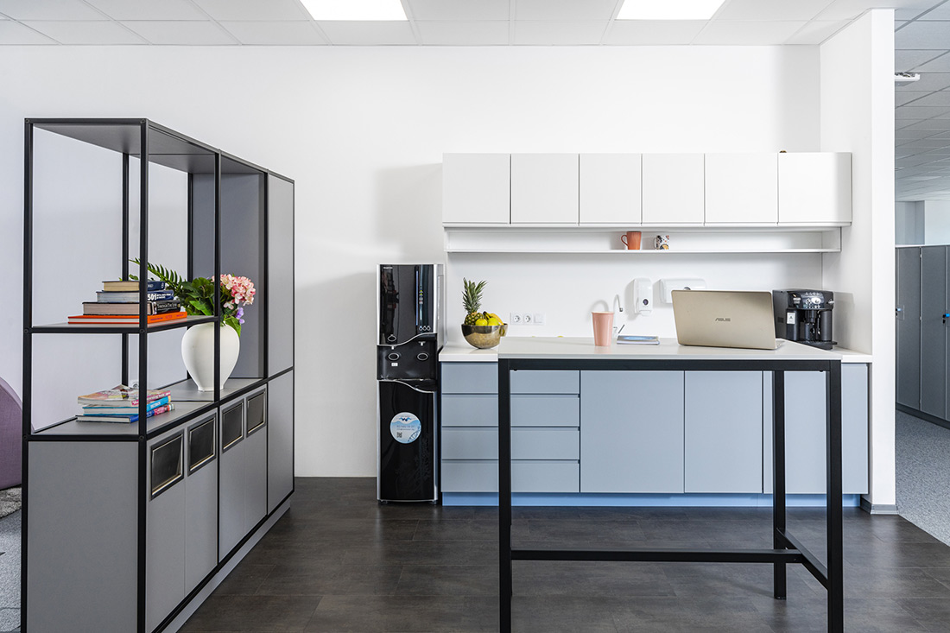
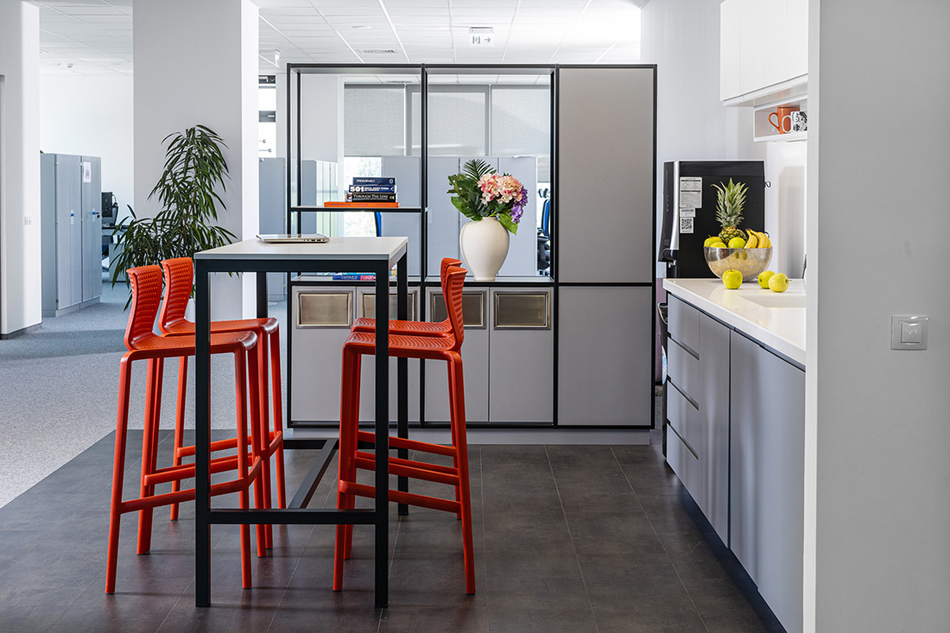
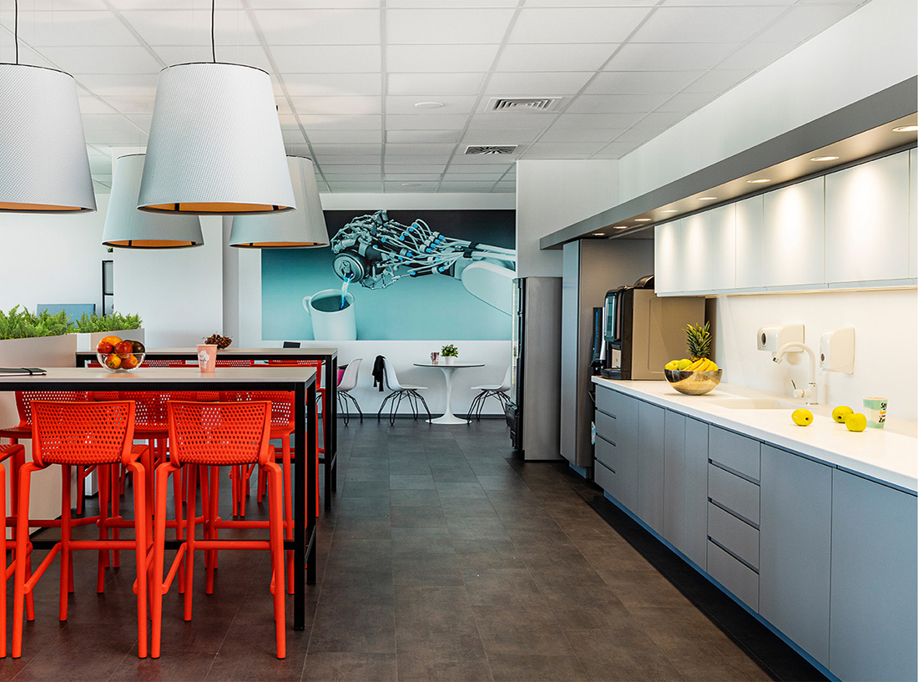

Credits
Architecture
Studio Helen Koss Interiors
Client
Private
Year of completion
2020
Location
Sofia, Bulgaria
Total area
2.500 m2
Site area
1.400 m2
Photos
Alexandar Noviselski
Project Partners
Chairpro Bulgaria



