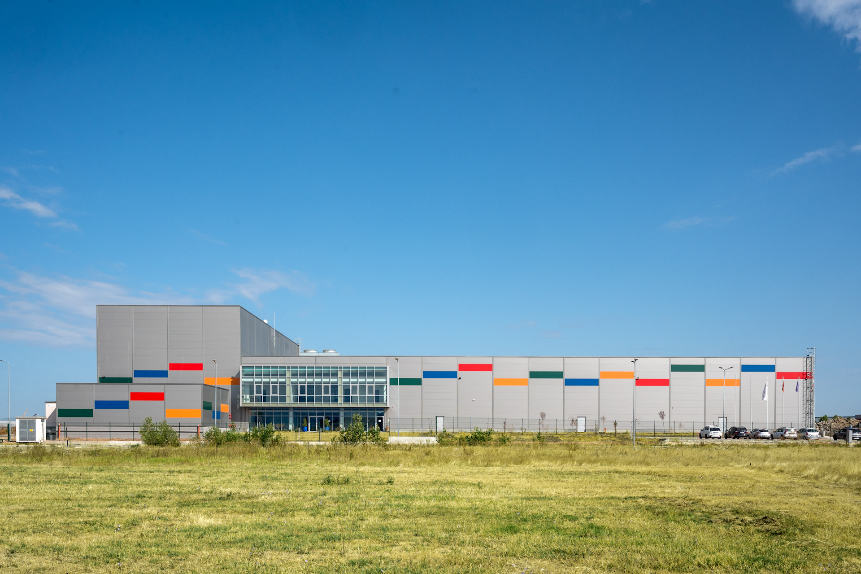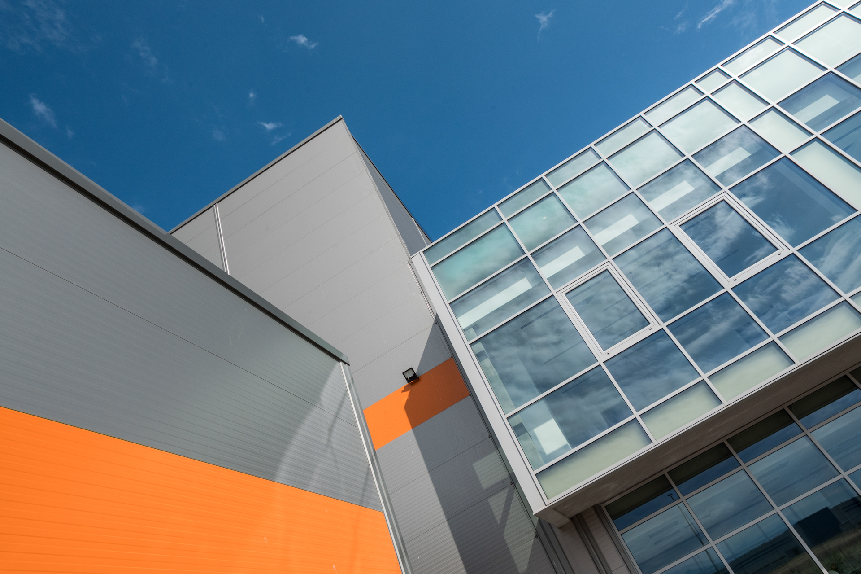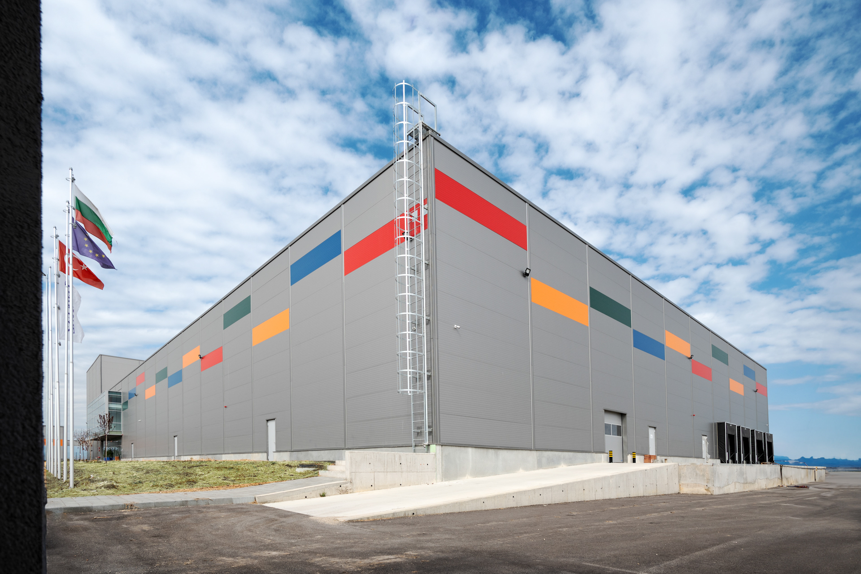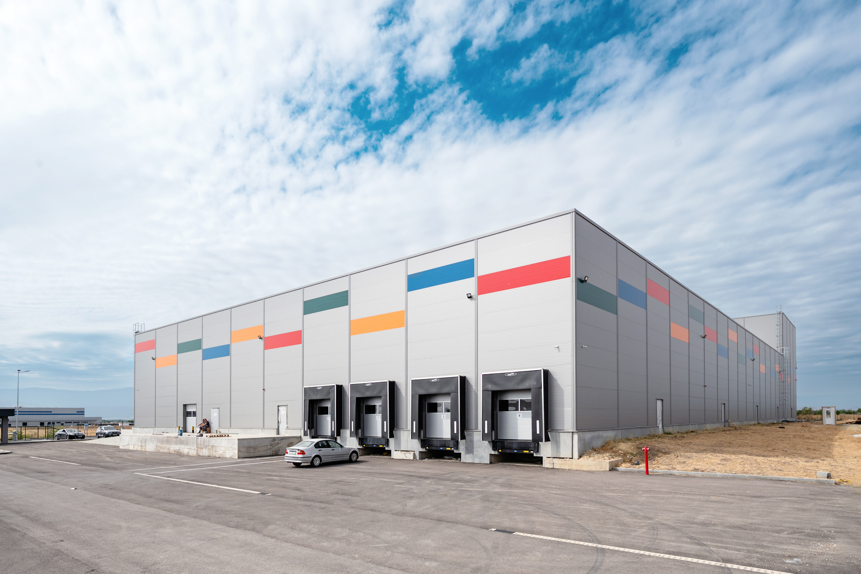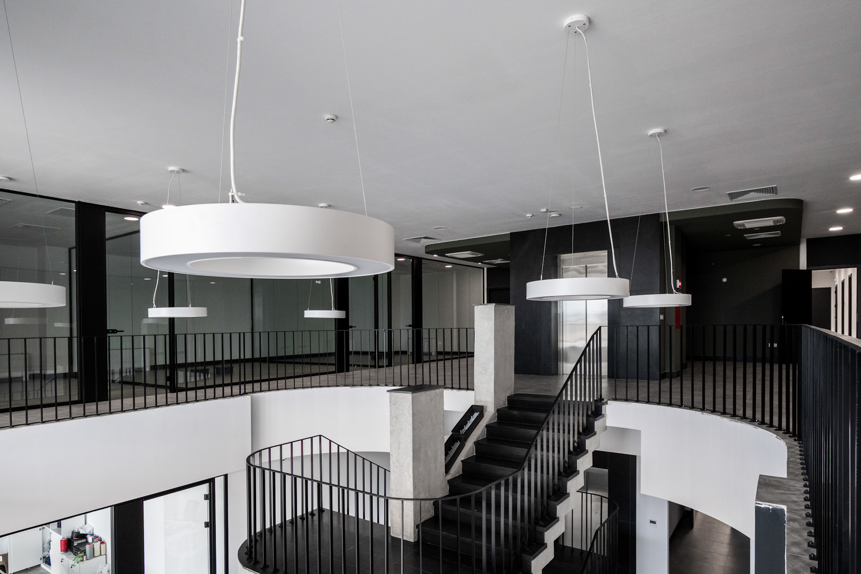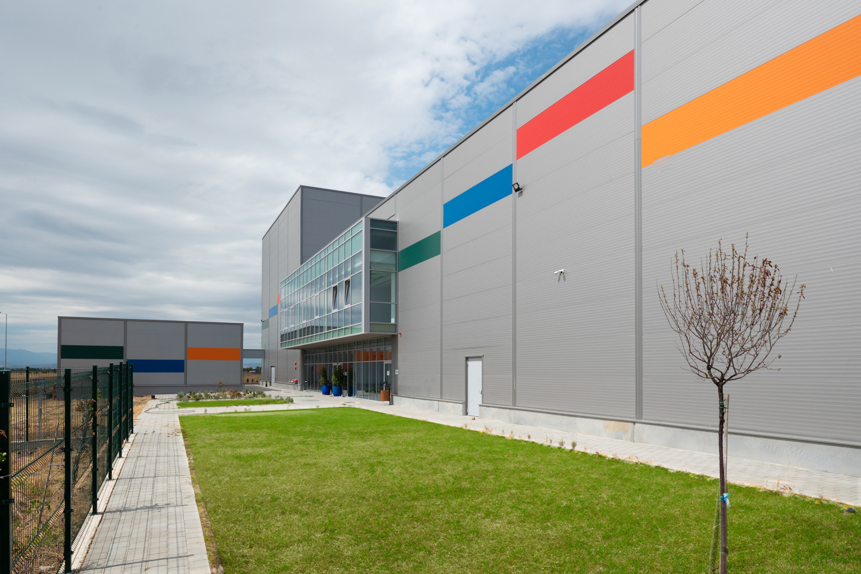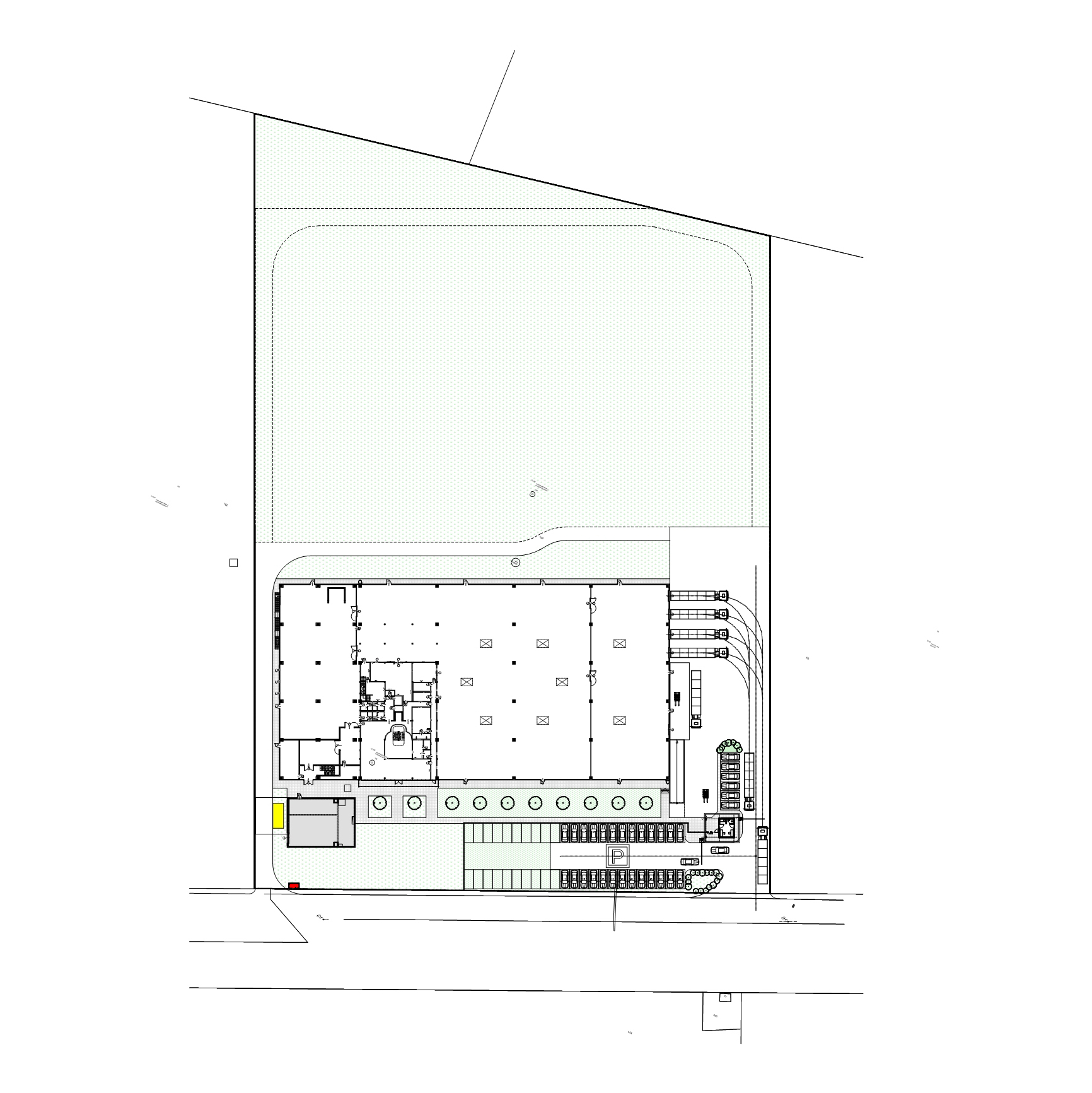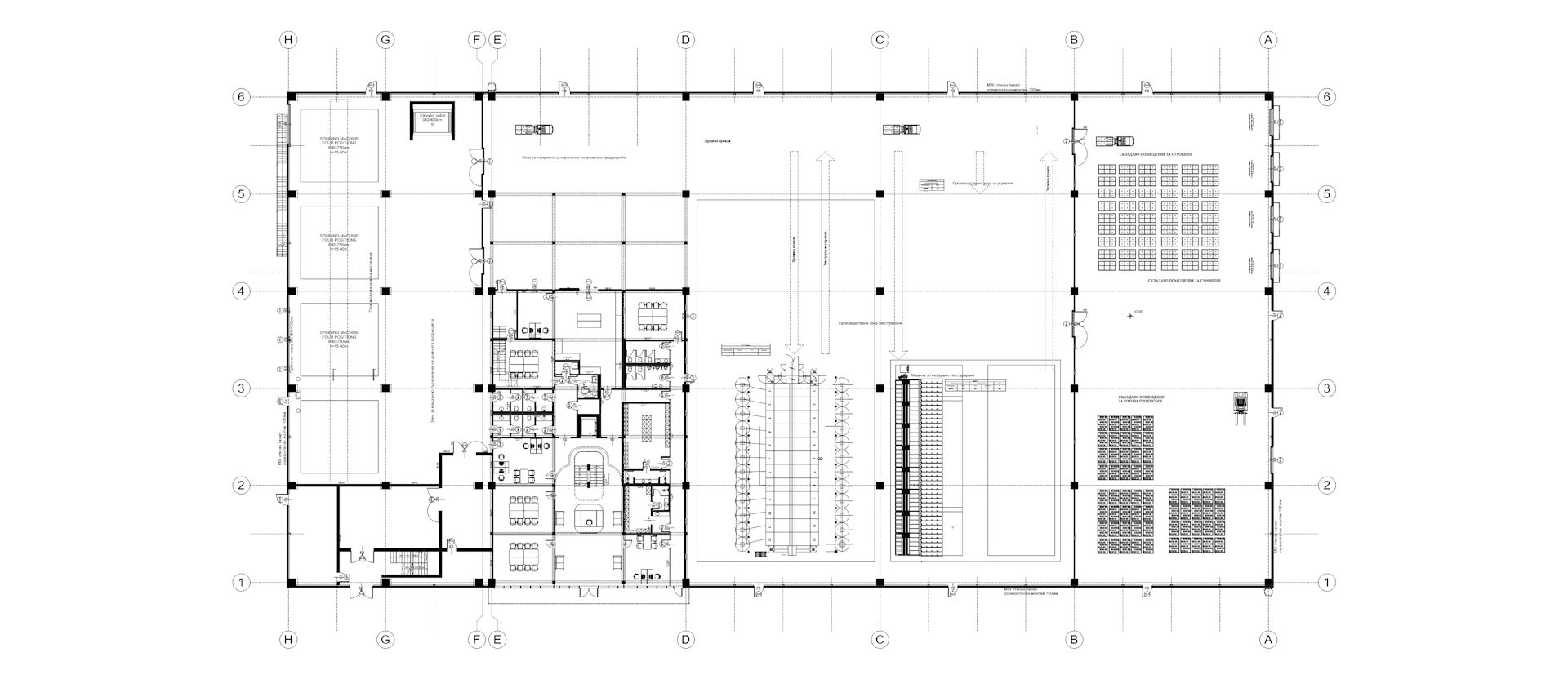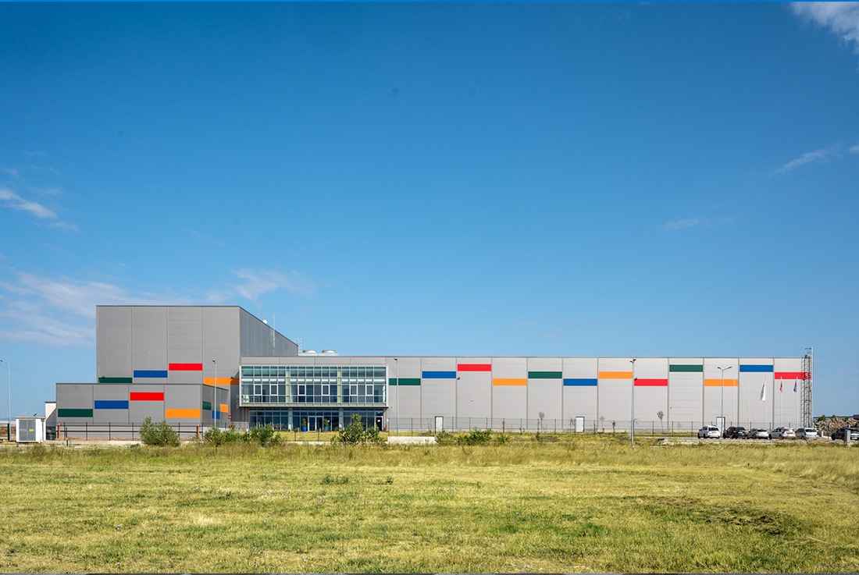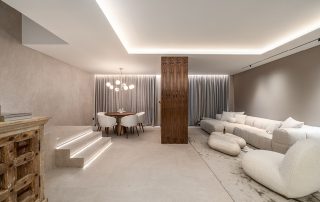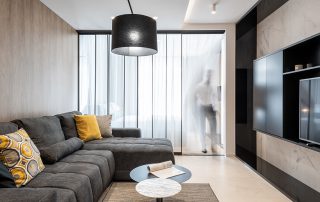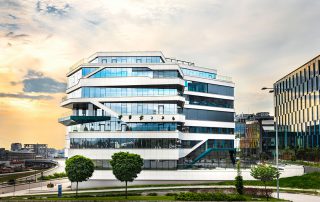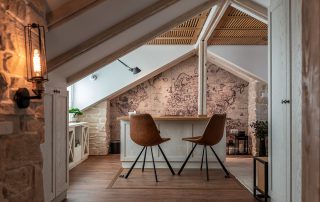The building has a total of 5 entrances (exits) for loading and unloading works, as well as the necessary pedestrian approaches from all facades, tailored to the flow of people and fire and evacuation routes. The building is functionally divided into three main zones – administrative-sanitary, Warehouse, production and servicing. In the east-west direction the building represents 2 main volumes attached to each other with decreasing height to the East. From the Southeast are the service and service premises to the building-Electrical, HVAC equipment and workshop. Through a central entrance foyer from the South is the main access for the whole building. It distributes the flow of workers, administrative staff and visitors to the building. The 1st floor is a separate second level with access via a three-arm staircase from the central foyer. It will house administrative and management staff, training and presentation hall, archive room, meeting rooms and managers’ offices. It has an open volume to the entrance foyer. The floor will be secured with a glass railing with Urga=105cm., as well as with glass partitions for a direct visual connection between the office spaces and the atrium.
