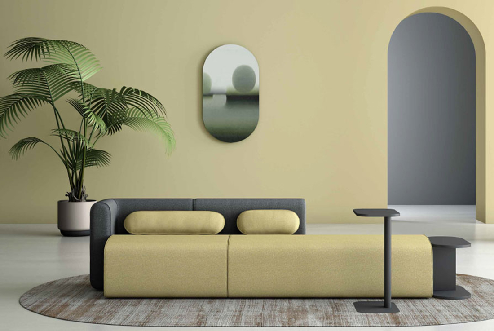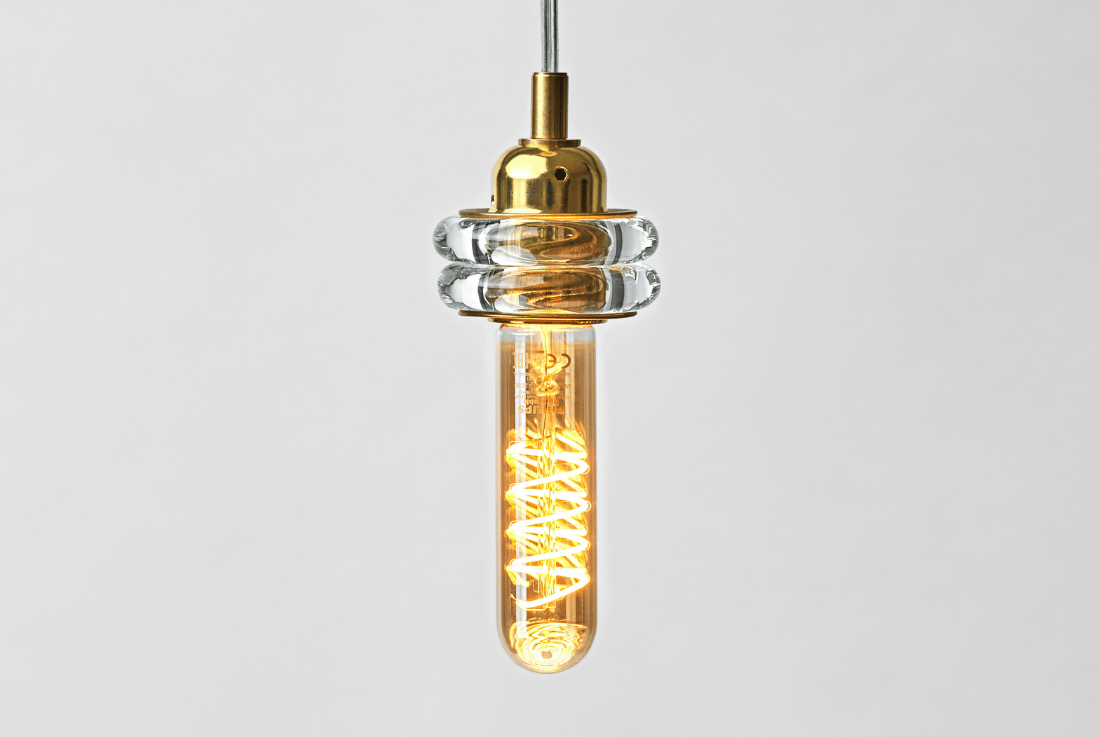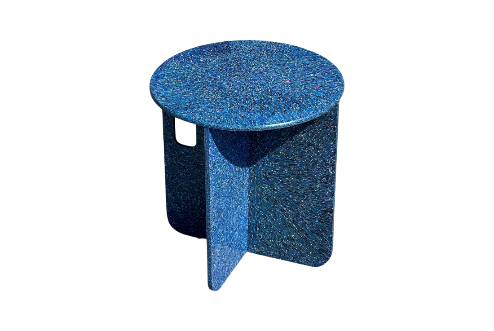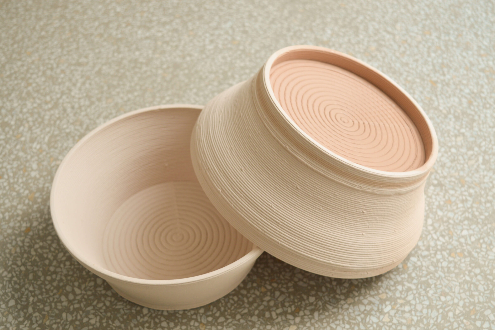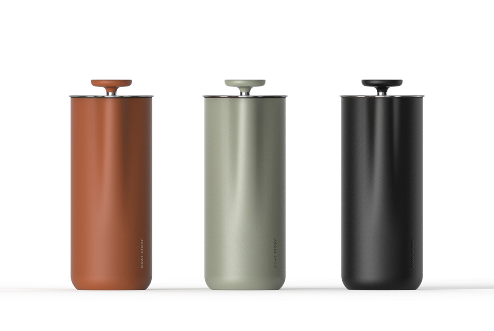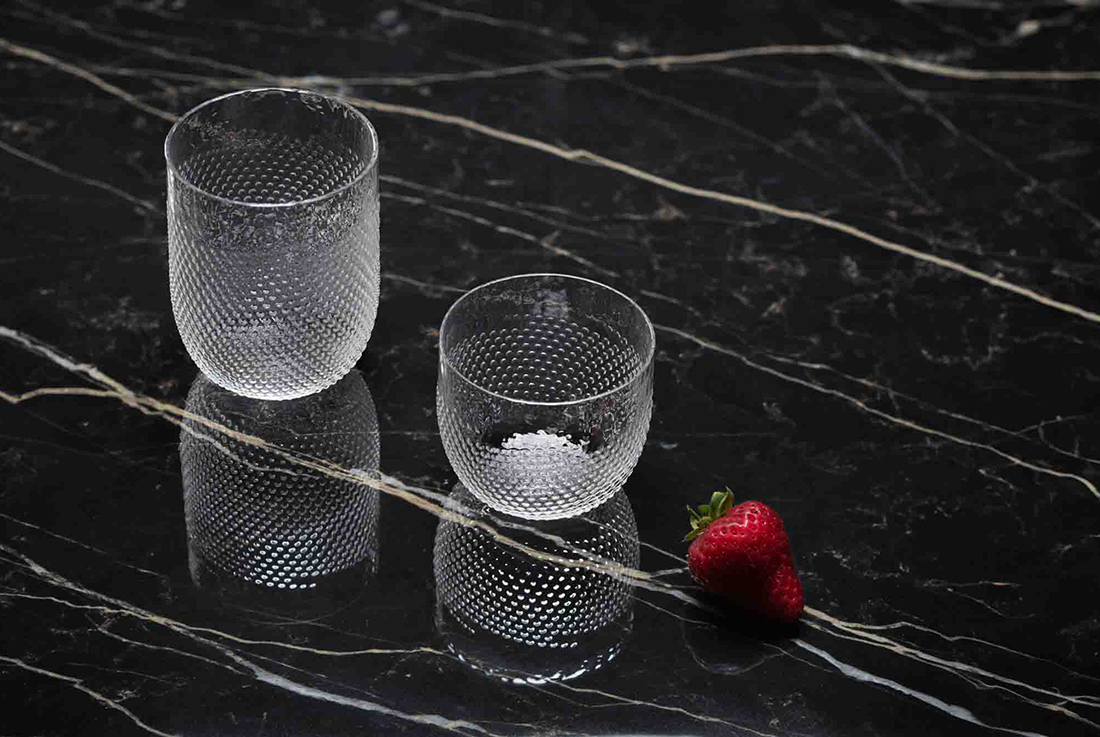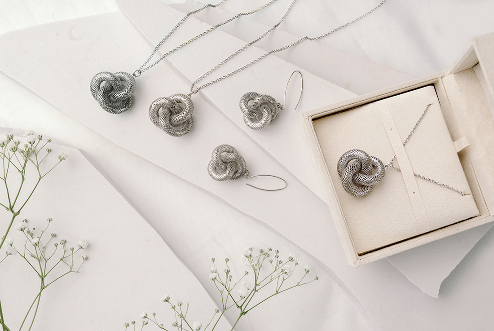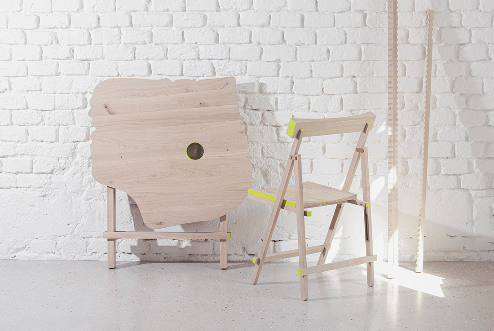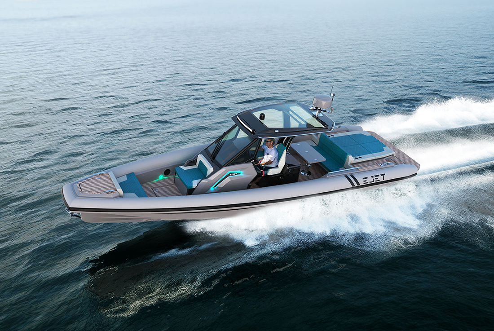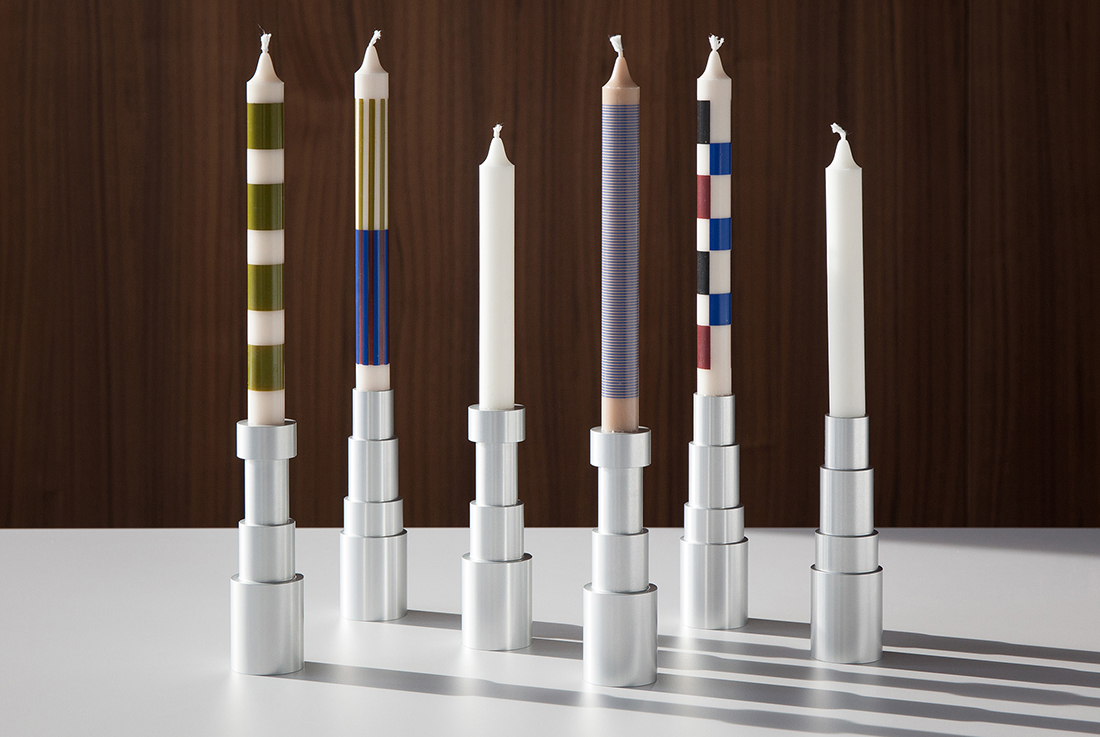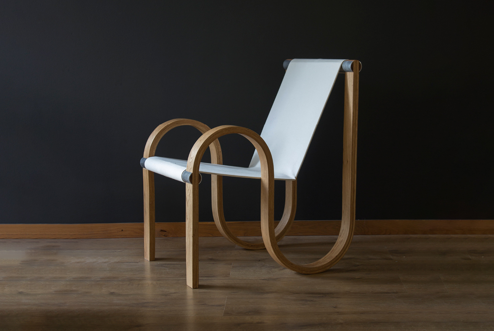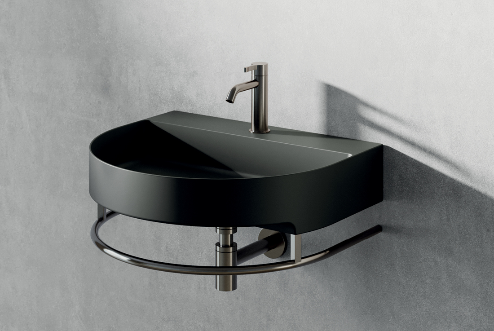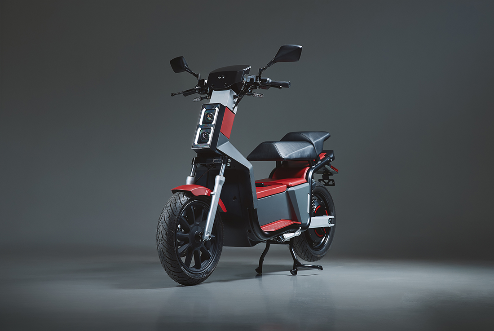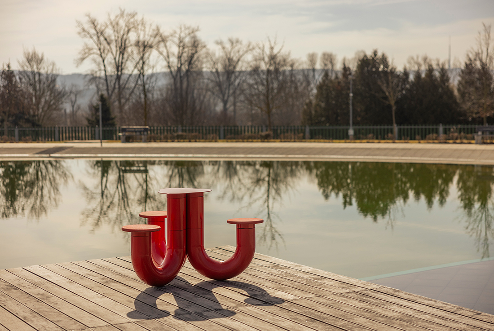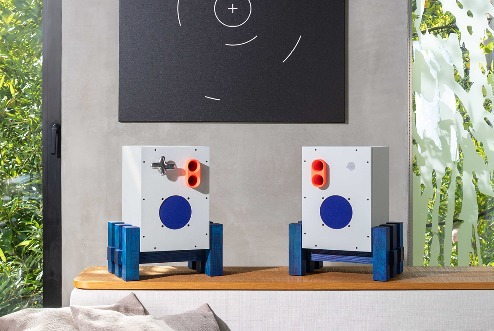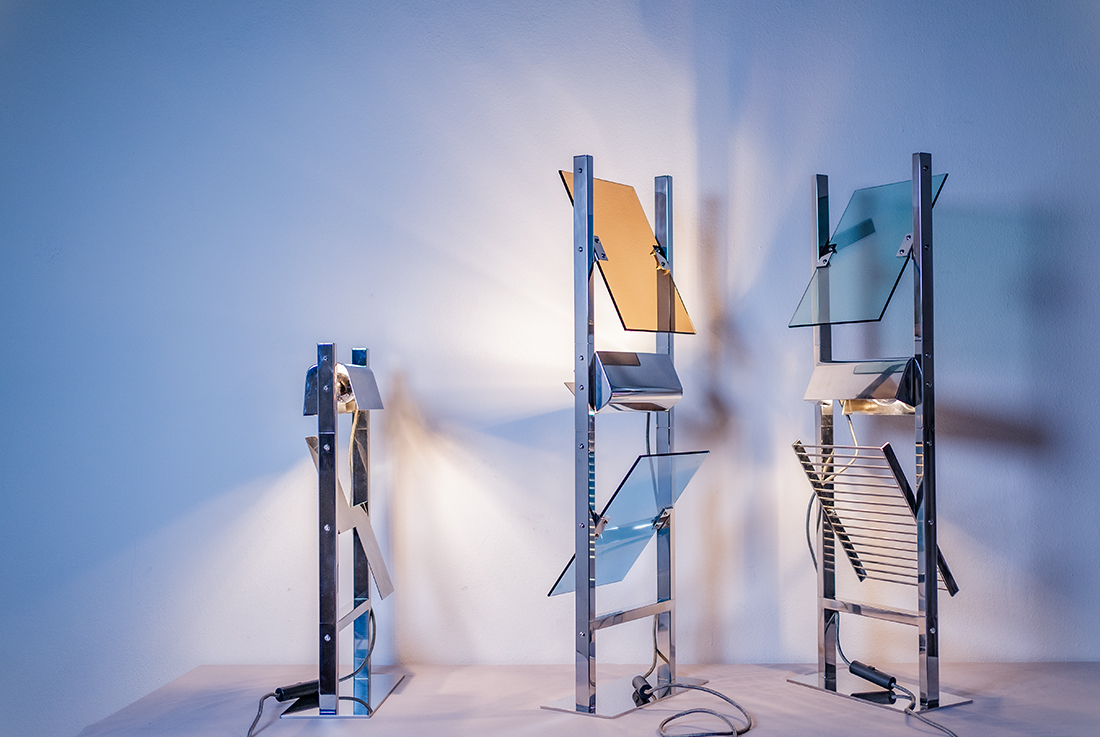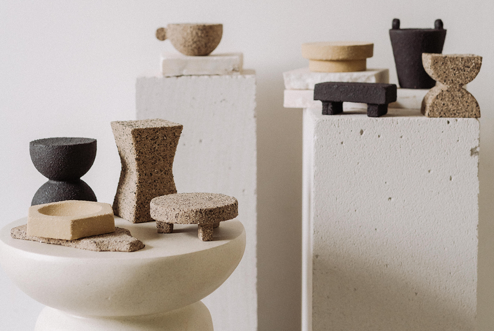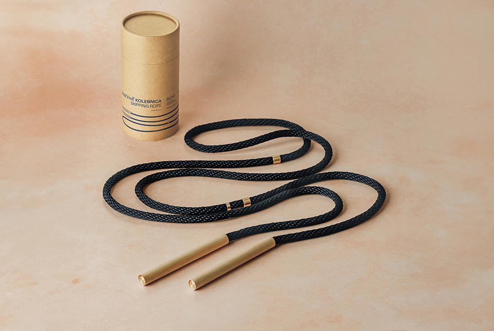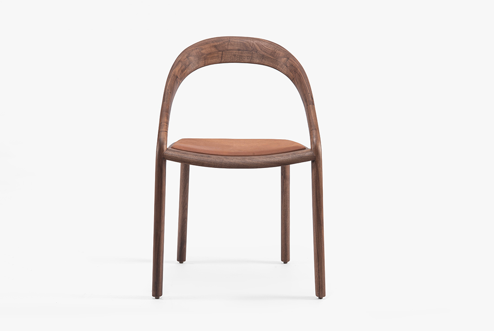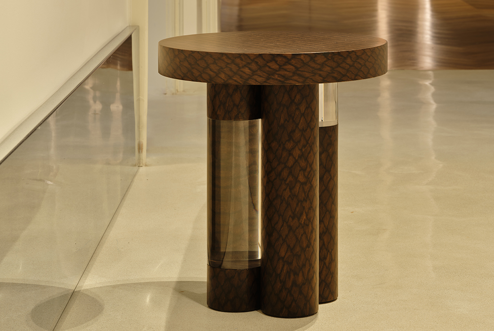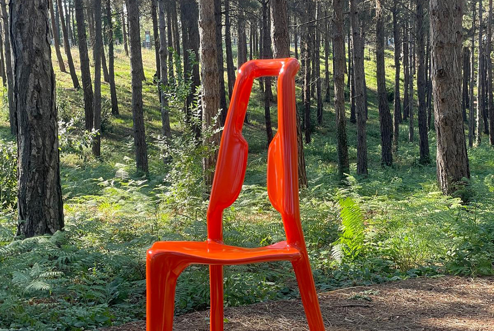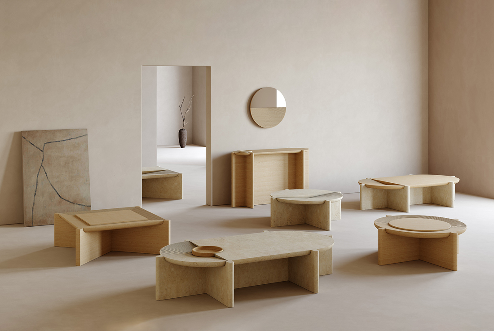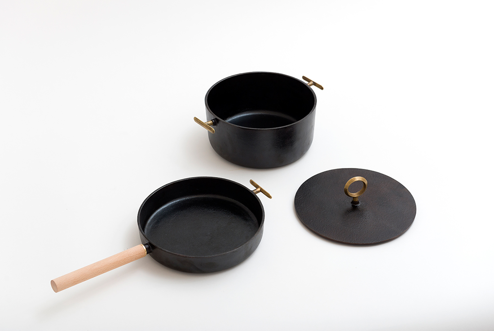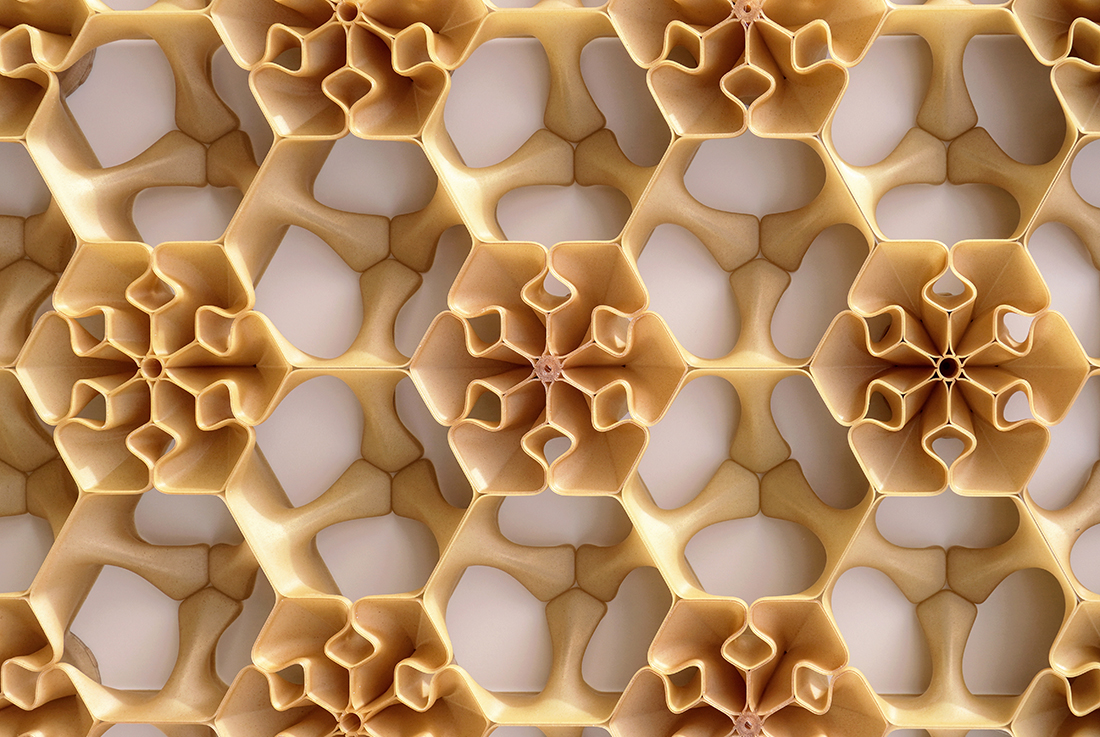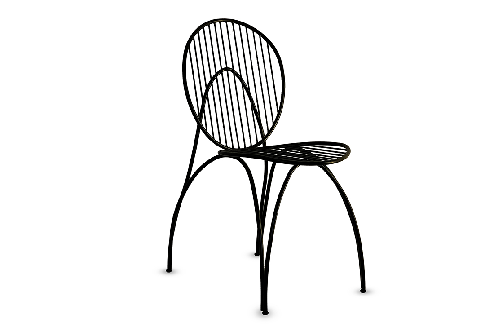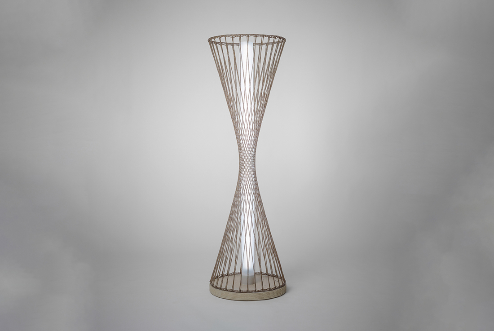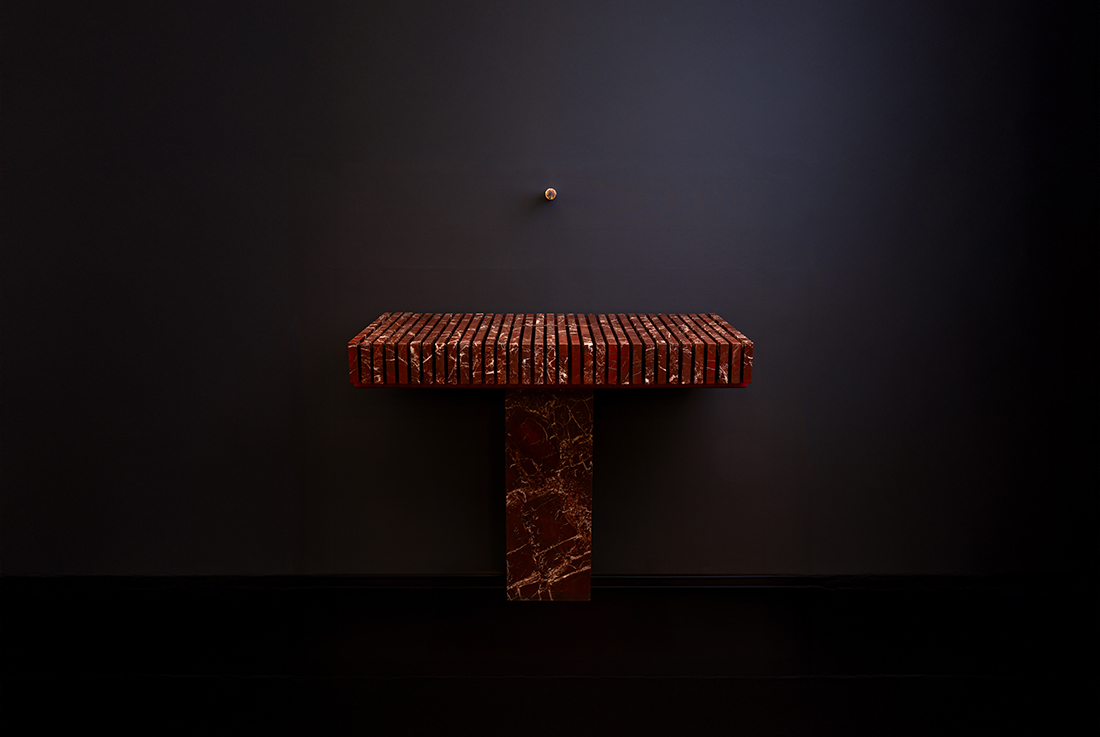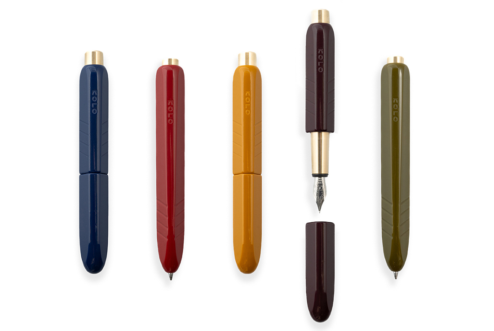Cuplo™ Nude Collection
Cuplo™ Nude Collection – Jewelry for the HomeThe Cuplo™ Nude Collection is a limited, numbered series of lamps crafted and assembled in Bucharest. Drawing inspiration from the Art Deco heritage and savoir-faire of inter-war
All-In-One Stool
The All-In-One Stool is a compact, multifunctional piece that seamlessly adapts to everyday life - serving as a stool, coffee table, bedside stand, seat, pet perch, plant base, or stepping aid. Handcrafted in Europe
French Press by GOAT STORY
The French Press by GOAT STORY redefines a classic. Featuring a double-wall insulated pitcher and an innovative filtering plunger, it not only brews rich French press coffee but also makes preparing cold brew refreshingly
ICHIGO. Coupette Collection & Bloom Collection
ICHIGO.Coupette Collection is crafted from mouth-blown, lead-free crystal glass, drawing from European glassblowing art, it is precious, full of inspiration, loving details, and functional sophistication, each piece is unique and is blown by mastery
DRAGON BOW Rhodium Silver Pendant
The Dragon Bow is a contemporary jewellery piece that fuses minimalist design with advanced technology. It's clean, curved lines draw inspiration from the elegant form of a dragon, realised through 3D printing and precious
Fold–able collection
Designer Jiri Krejcirik has infused the Fold–able collection with his distinctive design signature. “The colored edges on the table and chair create a striking graphic accent that gives the furniture a stronger identity. The
EJET 9X Electric Jet Tender
The EJET 9X is a premium 9-meter, fully electric jet tender that blends exceptional performance, contemporary style, and sustainability. Built entirely in-house, it features EJET’s proprietary lightweight propulsion system, delivering instant acceleration, extended range,
Candle Holder Set
This candle holder set is crafted from recycled aluminium in collaboration with a local manufacturer in Škofja Loka, Slovenia. Each piece is shaped from a solid metal rod, giving it both substantial weight and
Origen Collection
As its name suggests, this collection takes us back to our origins - to the very point where everything began. Inspired by the visionary works of Constantin Brâncuși (such as the Endless Column, the
WOOD‘N’ROLL – skipping rope
WOOD‘N’ROLL is a skipping rope that unites movement, aesthetics, and local materials, offering a fresh perspective on exercise through its adjustable rings. In a world dominated by smart devices and endless streams of data,
Paradox of Isoëtes
The Paradox of Isoëtes explores the human-nature relationship using the endangered plant Isoëtes as an example. This project is based on the idea that the easiest way to save an endangered species is to
Intersection
This series of tables explores the intersection of materials and ideas. Each piece combines plexiglass with a contrasting material, creating a dialogue between transparency and solidity, lightness and weight. The point of intersection becomes
Oppse Chair
The Oppse Chair takes its name from the word opposite, carrying a hidden, quiet rebellion within its name. Born from a desire to challenge the rational norms of seating design, Oppse begins by rotating
Arkhe No 1 Coffee Table in Oak
Part of the Arkhe Collection, the Arkhe coffee table pays tribute to the stunning amphitheatres scattered across the Mediterranean. Designer Fulden Topaloglu reflects: “As a lucky child growing up on the Aegean coast, visiting
Legacy Cast Iron Collection
itthon. is a brand dedicated to reviving vanishing craft traditions and bringing them into modern living. The Cast Iron Collection was developed in collaboration with Antal Foundry in Subotica, a family-run workshop where craftsmanship
Hyperboloid Lamp
Austrian product designer Philipp Aduatz has unveiled a new furniture collection that challenges conventional design, incorporating wood, flax fibres, and a partially biobased epoxy resin as a fibre-reinforced composite material. The collection - comprising



