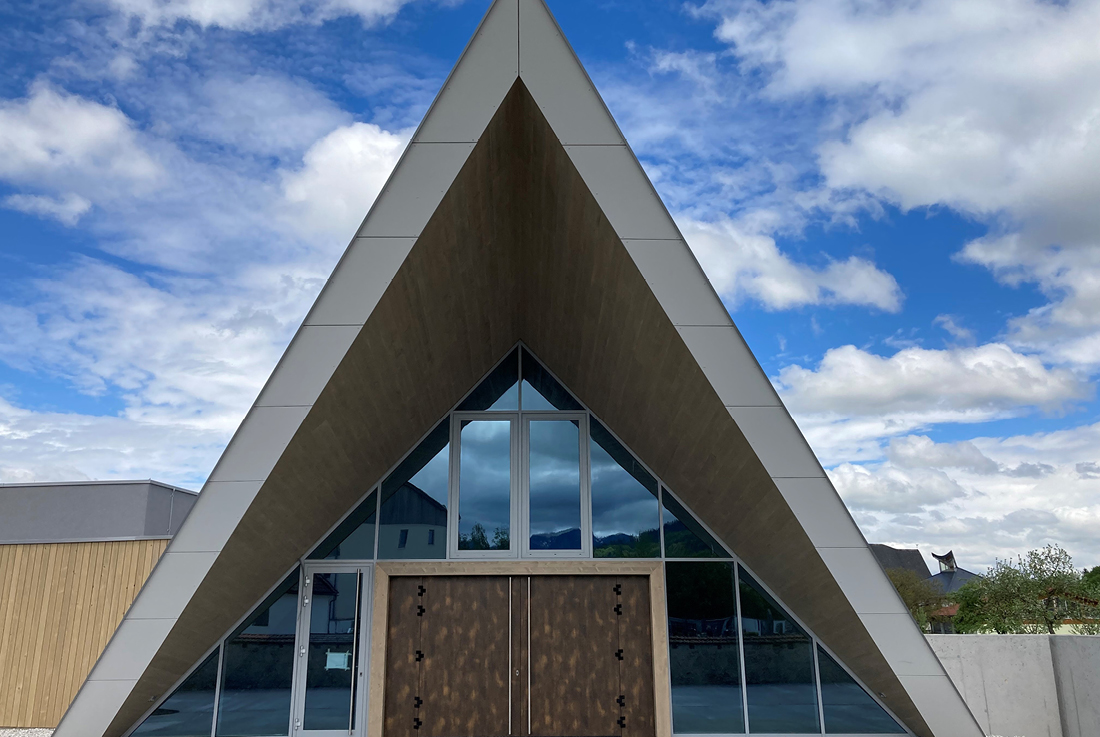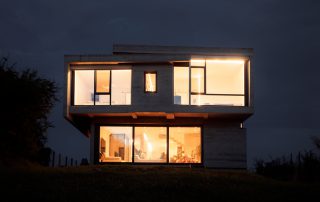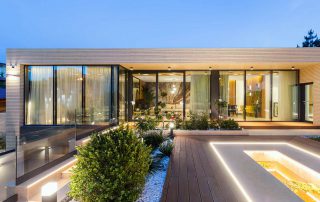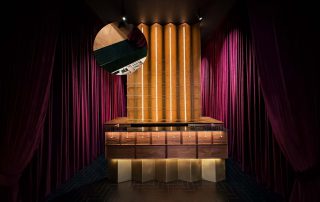Body and mind, mortal shell and immortal soul – the interplay of heaviness and lightness. Two entities confront each other: the massive, concrete-heavy cube, the “shrine” bearing the weight of death and the notches of life, engages in a dialogue with the floating, light-filled wing, symbolizing the transition into another, spiritualized condition.
The facade design features the concrete gray plastered basic shape of the cube, complemented by vertical visible formwork elements, and the covering of the wing with raw white fiber cement large format panels. The wing, both closed and open to the south, boasts a post-transom glass facade spanning the main portal, the “gate.” This design principle extends to the interior spaces. Alongside the necessary operational areas, two rooms engage in dialogue. The cubic burial space, with its stamped concrete wall defining the room as a symbol of the “earthen,” offers the chance for an individual farewell on the day before the burial, illuminated by a solitary glimmer of light from above. In contrast, the blessing room, bathed in light and undefined in its boundaries, provides a dignified setting for blessing or farewell ceremonies. Inside and outside, earth and air merge, ensuring that the memory of a loved one endures.
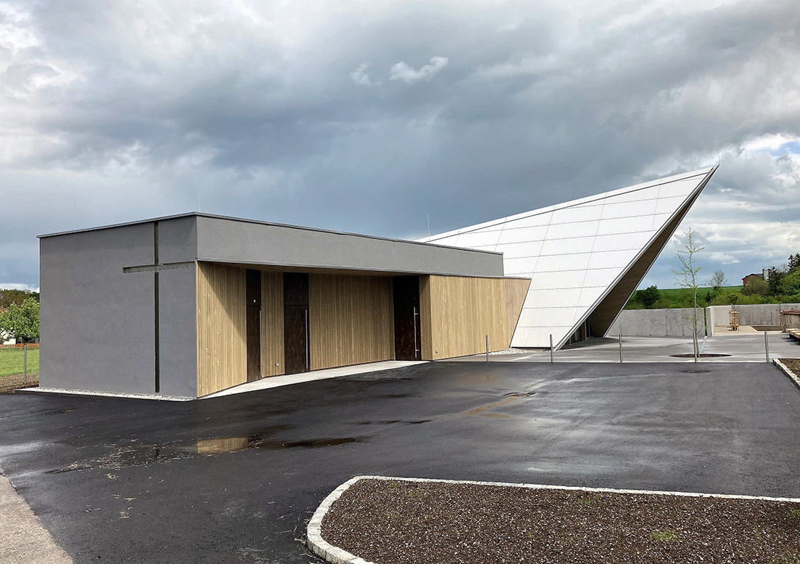
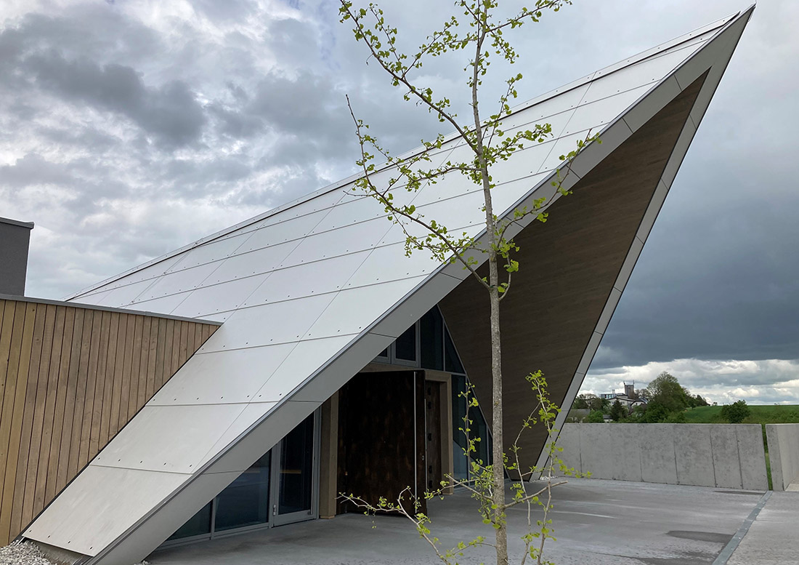
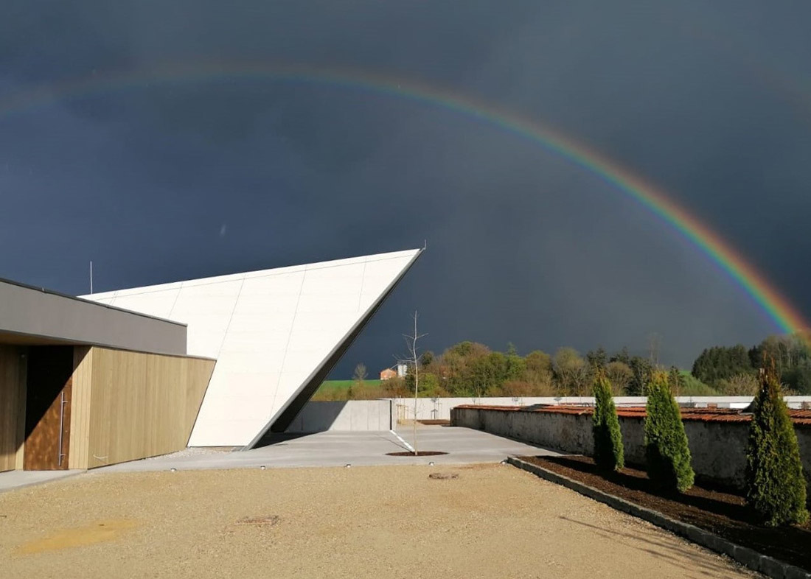
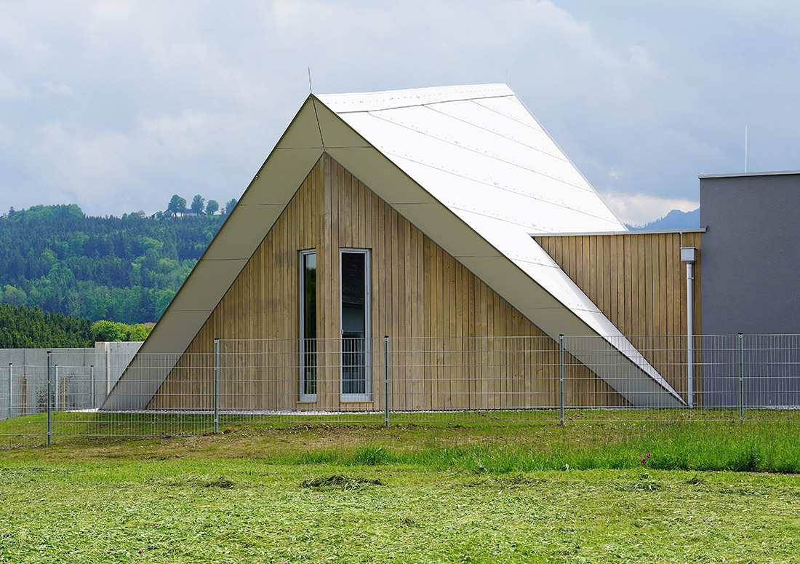
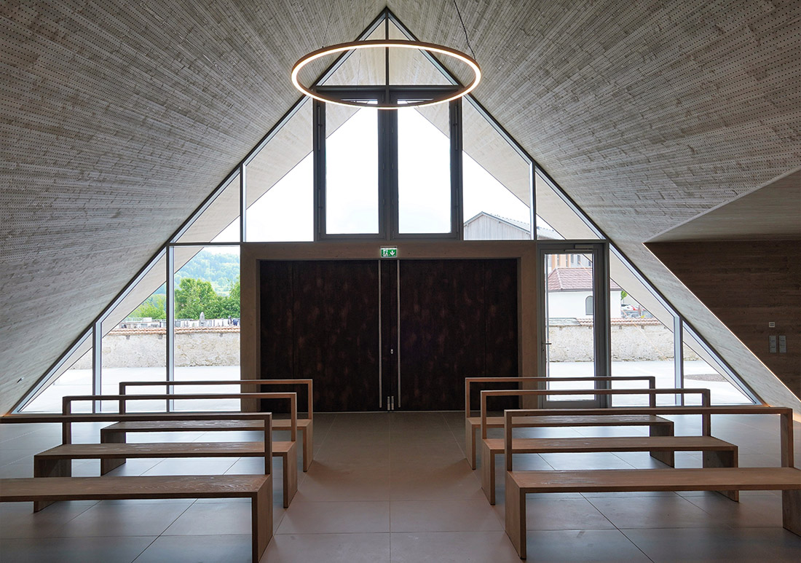
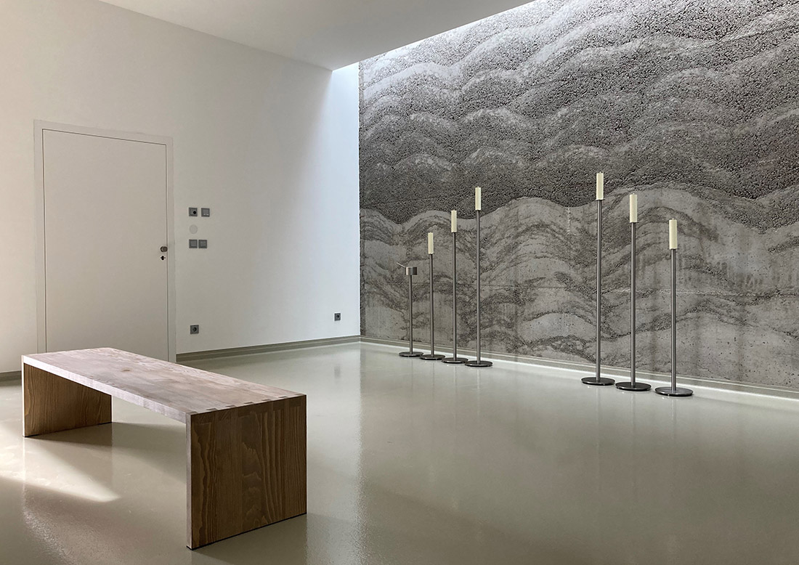
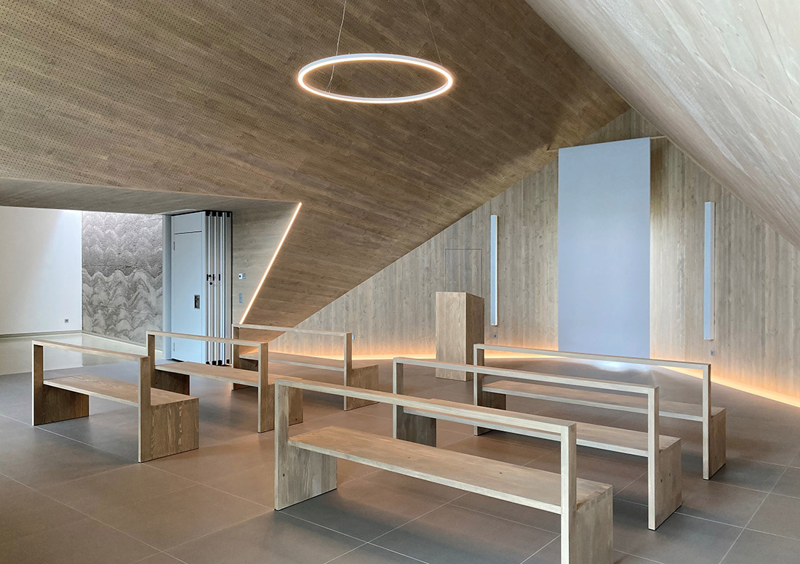
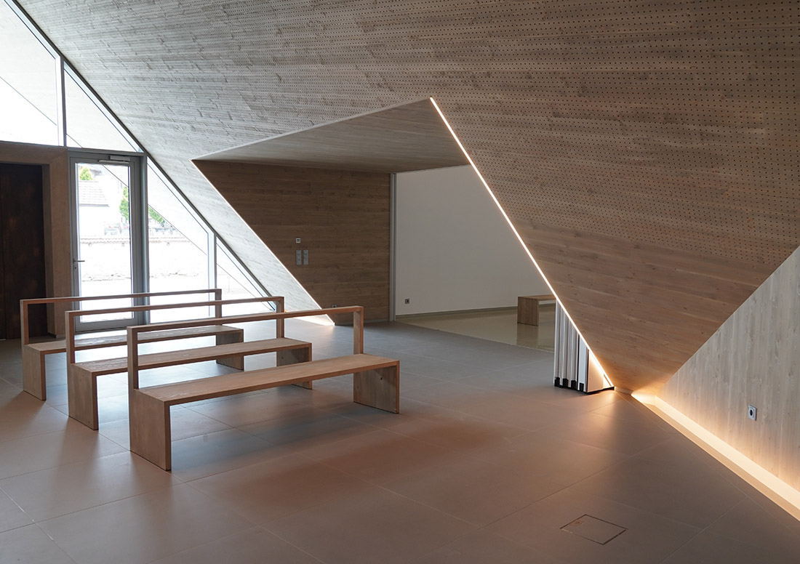

Credits
Architecture
ARGE Architektur Hochleitner
Client
Gemeinde Kirchham
Year of completion
2021
Location
Kirchham, Austria
Total area
935 m2
Site area
177 m2
Photos
Georg Hochleitner
Project Partners
Kieninger GesmbH, Holzbau Amering GmbH, SFK Tischler GmbH


