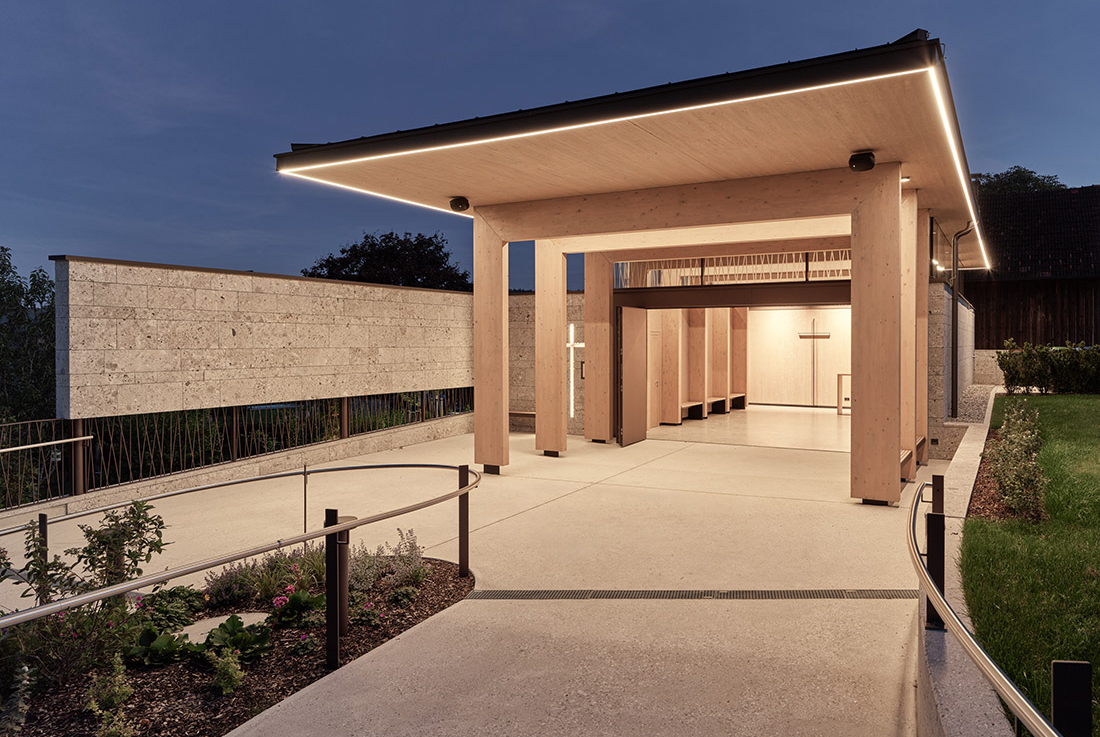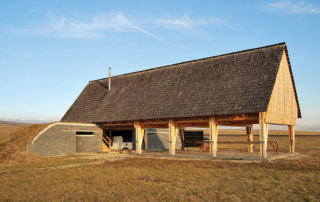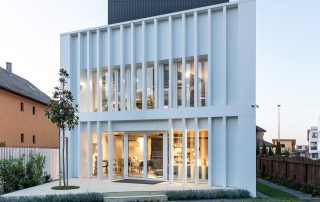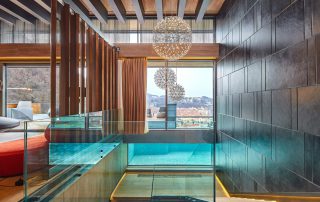A modest structure, designed to harmonize with its surroundings and particularly with the adjacent church, completes the new sacred ensemble of Geboltskirchen. Situated at the south-western end of the cemetery complex, the building’s covered front area faces both the cemetery and the town square, extending the latter to accommodate large funeral services while maintaining intimacy with a continued privacy wall.
The redesign prioritized barrier-free access to the cemetery and the church, resulting in the demolition of the existing structure and the construction of a new ramp leading to an intermediate level, serving as the foundation for the new funeral parlour. This ramp, connecting the town square to the church level, fulfills multiple functions, including extending the square and linking the funeral parlour with the burial area.
The stone-clad structure, emerging from the retaining walls of the new cemetery corner, houses the light-filled hall and its adjacent rooms. A new service yard at the rear, potentially expandable towards the burial ground, features a ramp for easy loading and unloading. Public facilities, including a toilet and storage room, are accessible from the south-facing walkway. Internally, the building’s functions are clearly delineated, promoting flexible workflow. A light strip within the mourning room creates dynamic shadows throughout the day. Symbolically, stone represents eternity, while wood symbolizes the transience of life. Corten steel accents on select surfaces contribute to an overall aesthetic defined by authentic, original materials.
Designed with ecological and sustainable principles in mind, the building features a timber roof construction supported by glued laminated timber columns, with only a few carefully chosen materials shaping the appearance of the new farewell room.
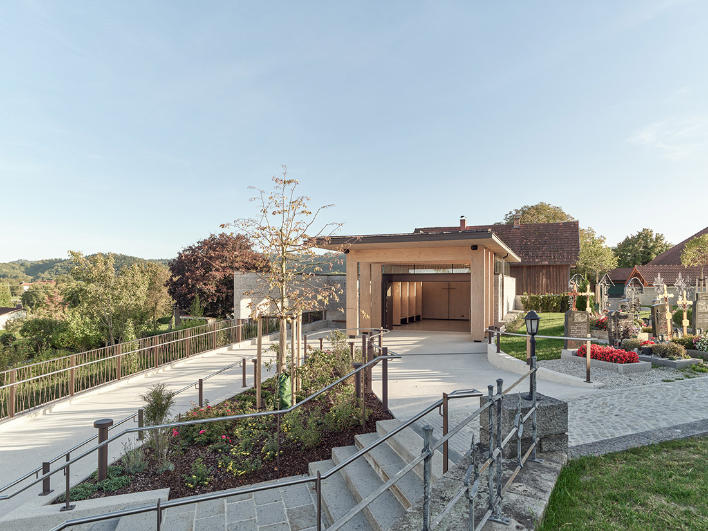
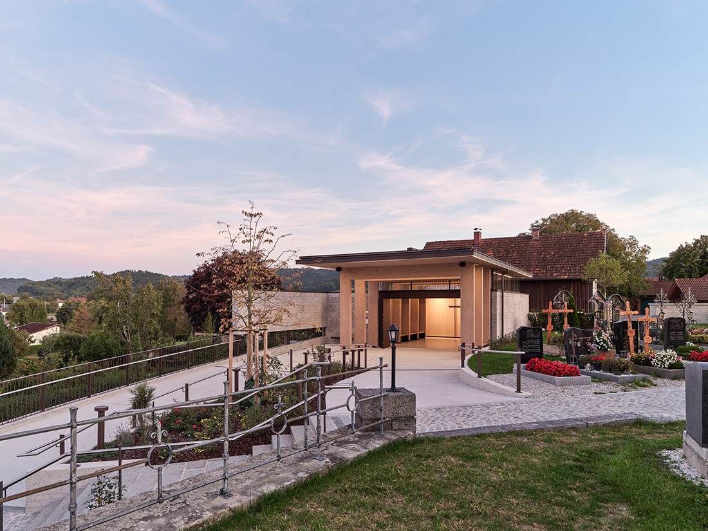
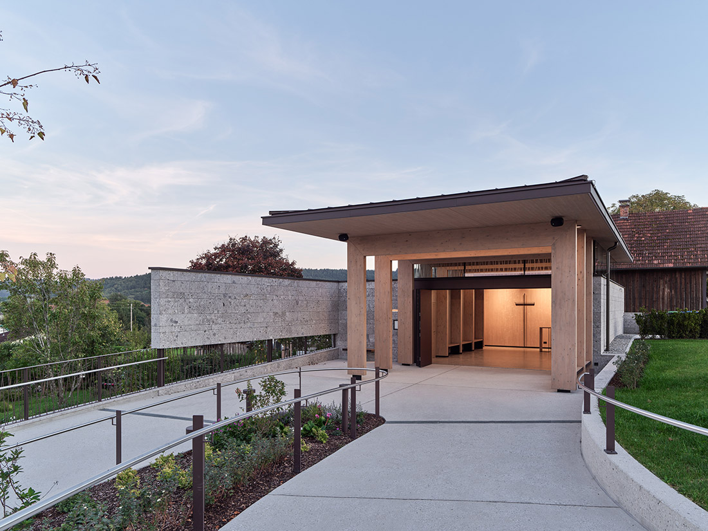
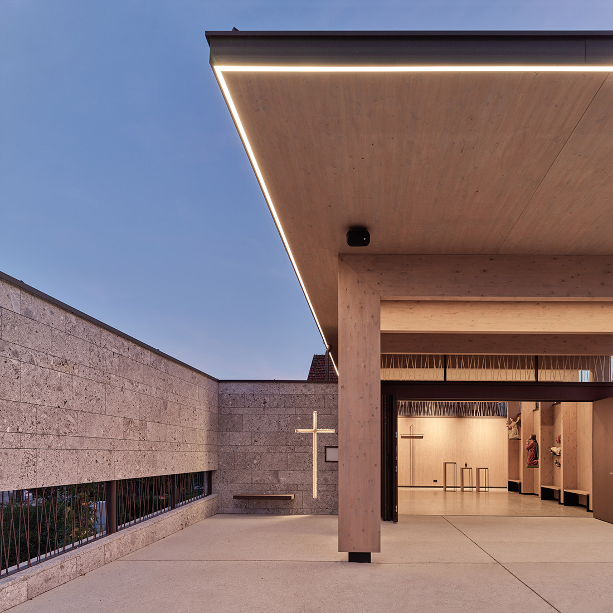
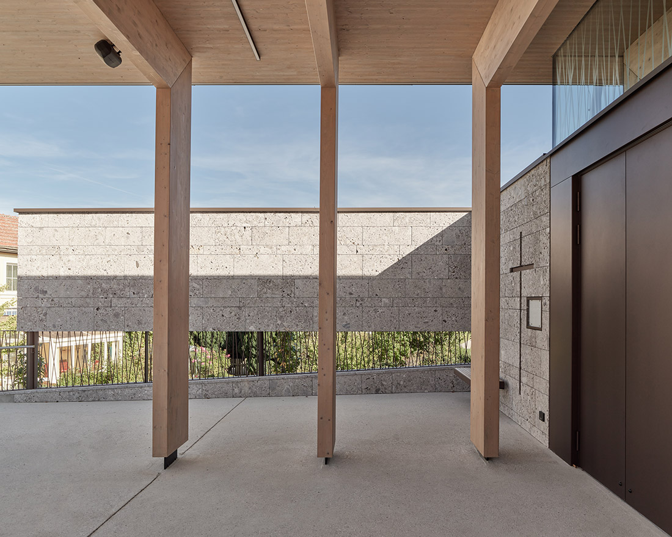
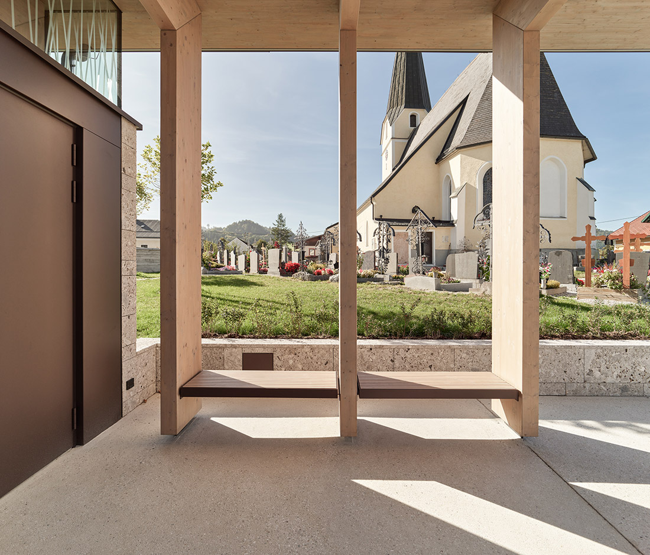
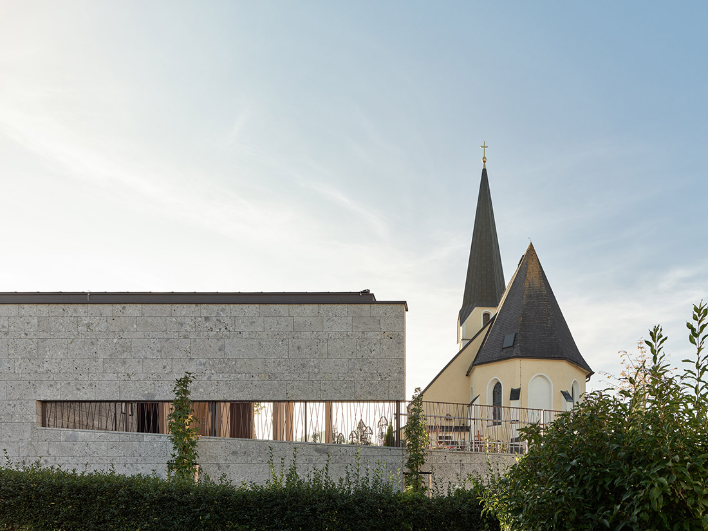
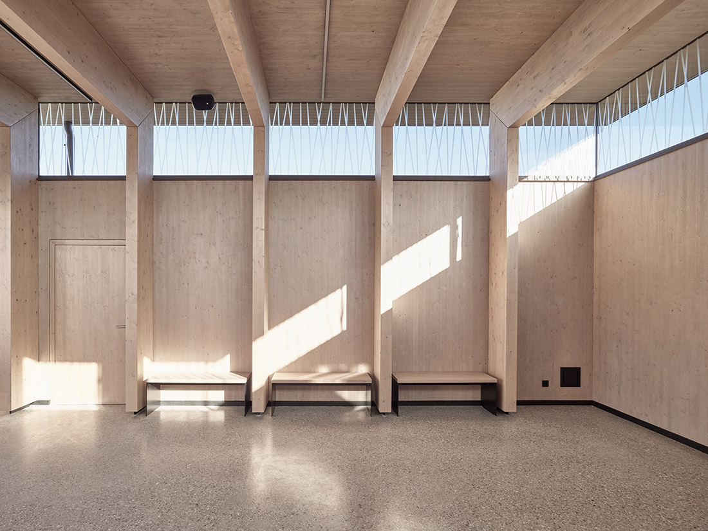
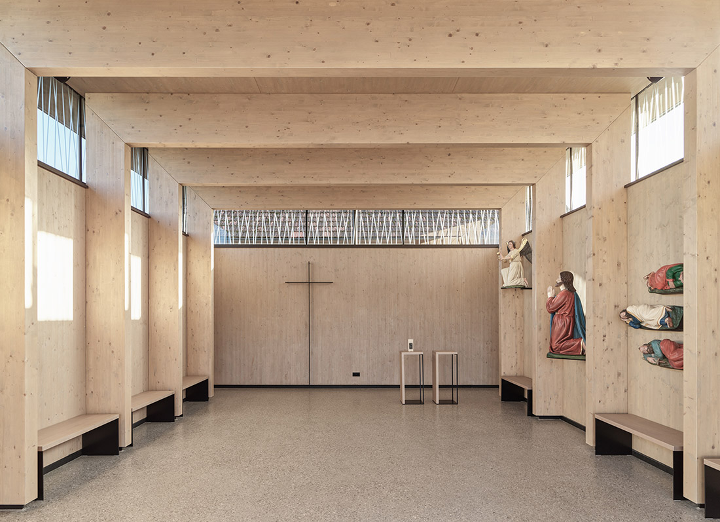
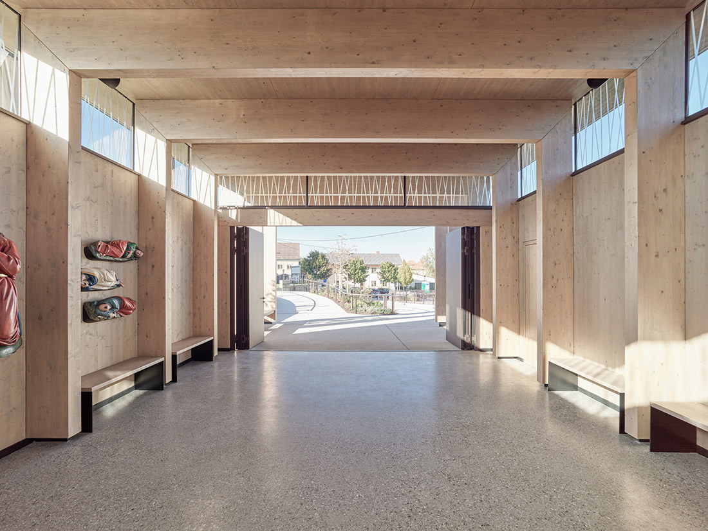

Credits
Architecture
TWO IN A BOX Architekten ZT GmbH
Client
Gemeinde Geboltskirchen
Year of completion
2023
Location
Geboltskirchen, Austria
Total area
94 m2
Photos
Kurt Hörbst
Project Partners
Schindelar ZT GmbH, Doma Elektro Engineering GmbH, Waldenberger Holz-Bau GmbH, Casa Sasso Steinmetz GmbH, Atelier Lipp


