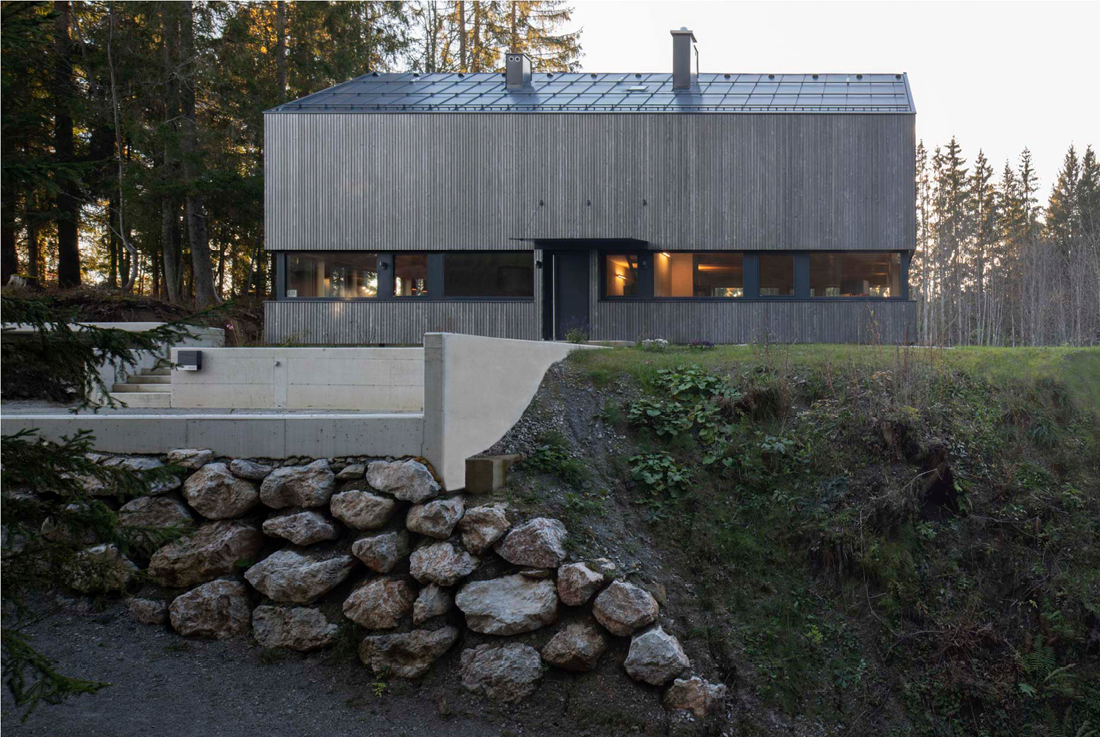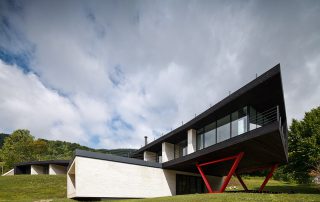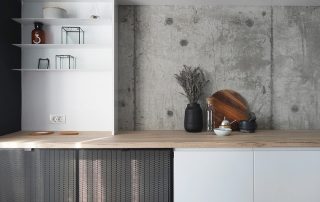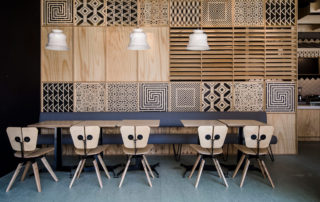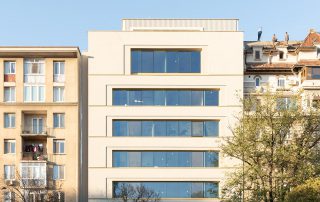In recent years, Alpine architecture has undergone intriguing transformations on multiple fronts. Traditional materials and forms are adapting to new trends and incorporating innovative applications, sparking a renewed interest in mountainous buildings. This trend has been fueled by the sustainable qualities of wood, one of the oldest construction materials, which is traceable, recyclable, durable, and environmentally friendly. High-tech versions of timber, including glulam and cross-laminated timber, further enhance its appeal.
The continuous glazing strip seamlessly integrates the landscape into the cozy living area, complemented by warm polished pine-colored plywood reminiscent of typical alpine interiors. Inside, rectangular-section glulam pillars create a rhythmic sequence, resembling photo frames showcasing the splendid scenery outside, albeit invisible from the exterior.
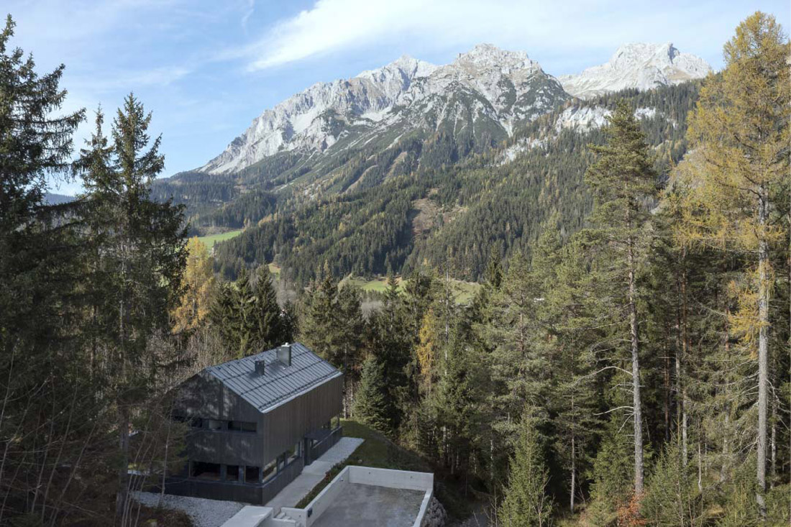
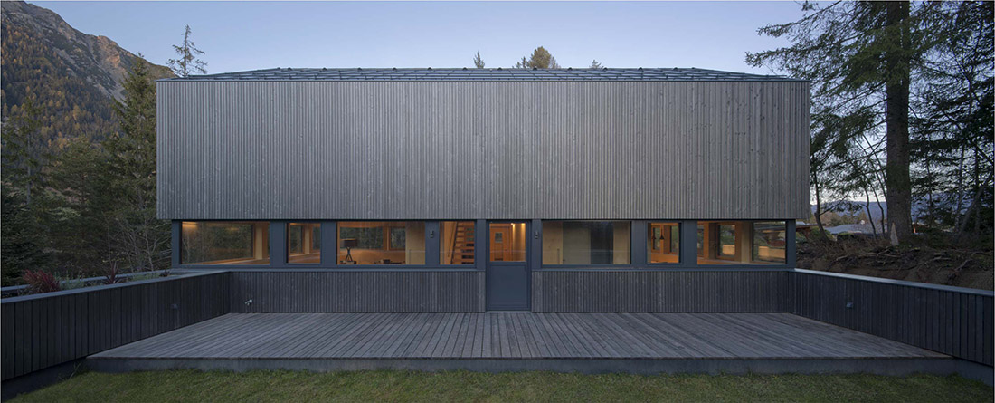
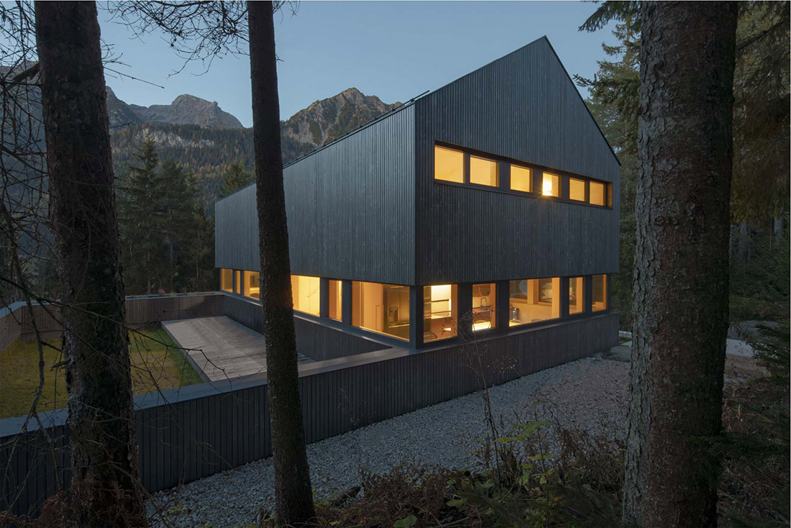
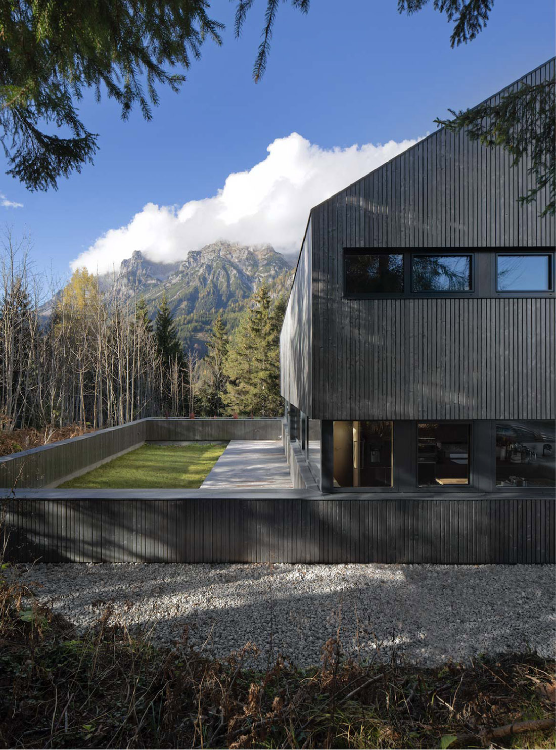
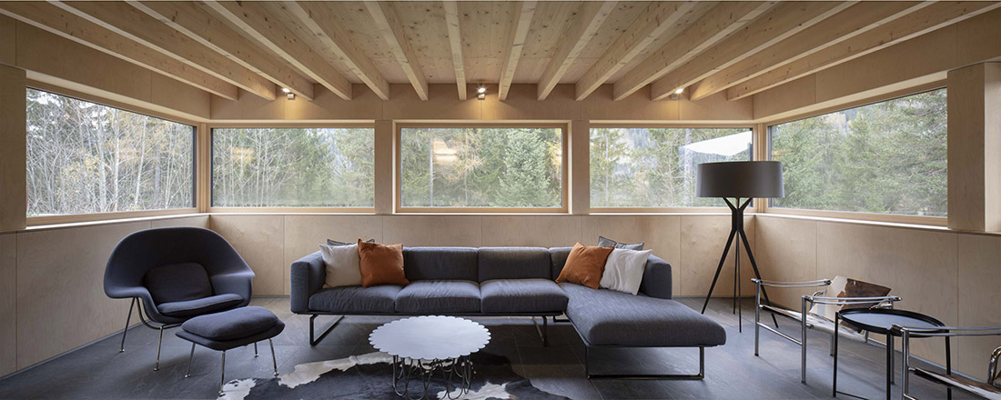
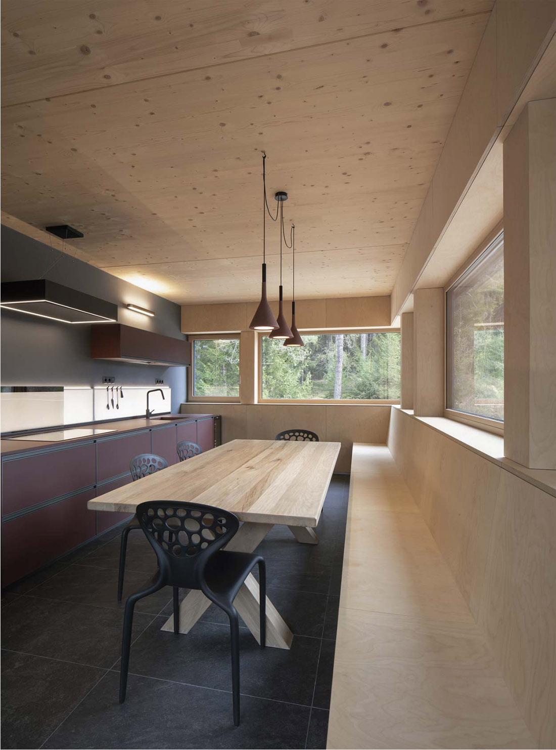
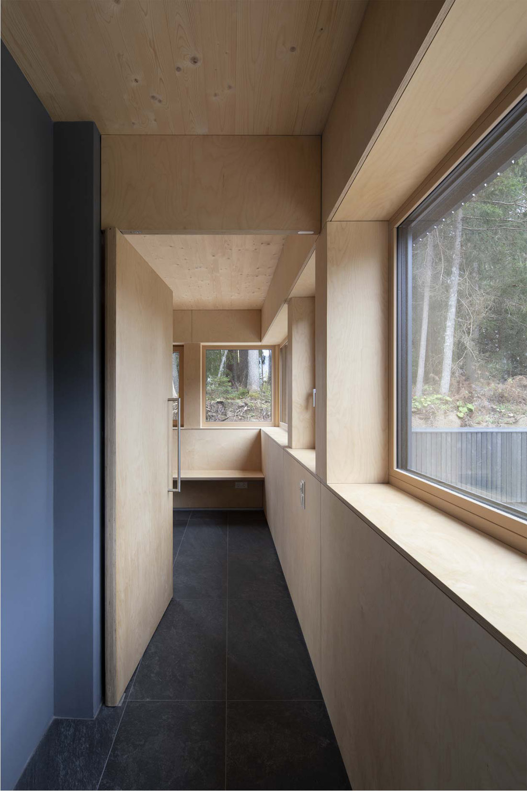
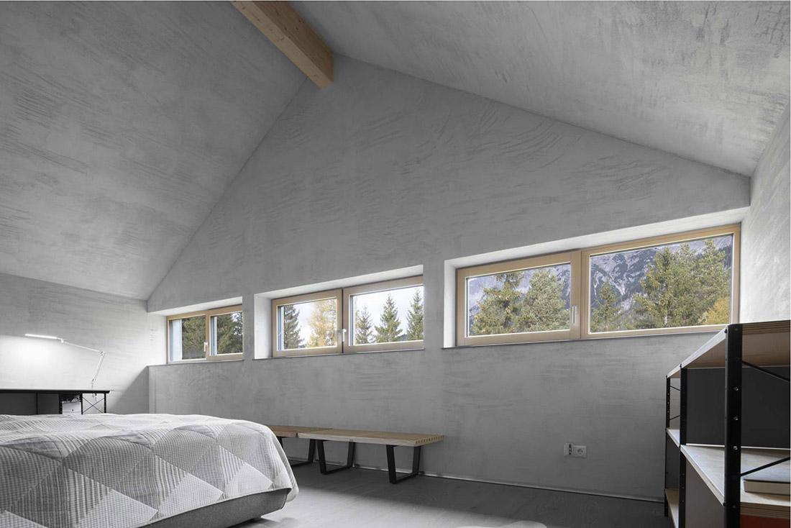
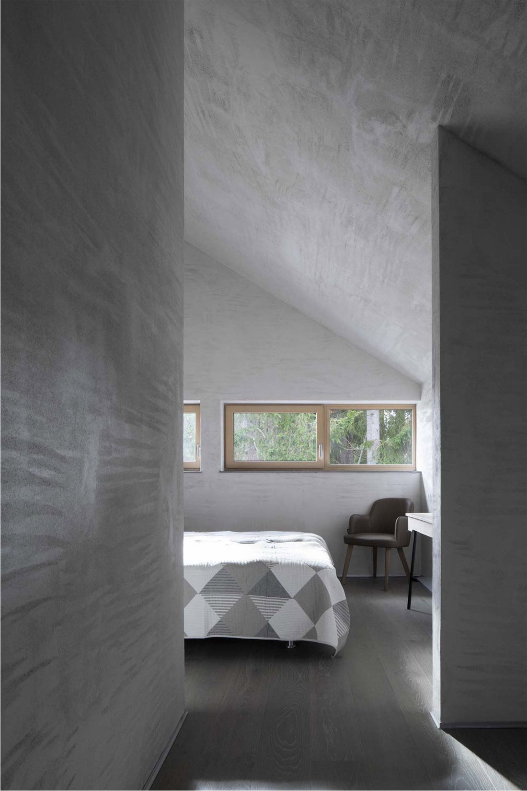

Credits
Architecture
Jadric Architektur; Mladen Jadrić
Client
Private
Year of completion
2022
Location
Ramsau am Dachstein, Austria
Total area
151 m2
Site area
794 m2
Photos
Yasutaka Kojima Photography
Project Partners
Design team: Nikolaus Punzengruber, Jakob Mayer, Nerea Garcia Berriozabal, Tsegmidsuren Enkhbaatar
Main Contractor: Henry Lackner, Fischer-Bau GmbH, Schladming
Consultants: Daria Jadrić
Text: Alexander Peer


