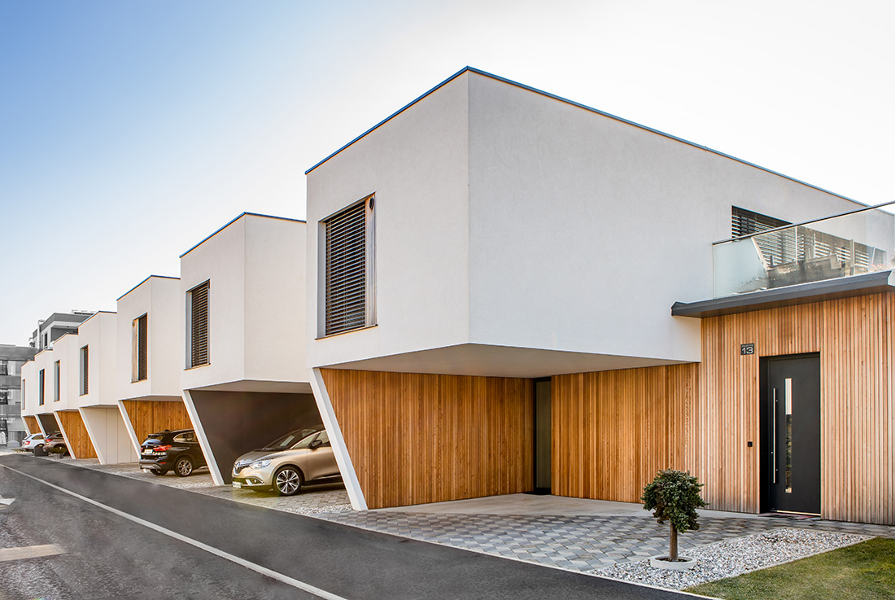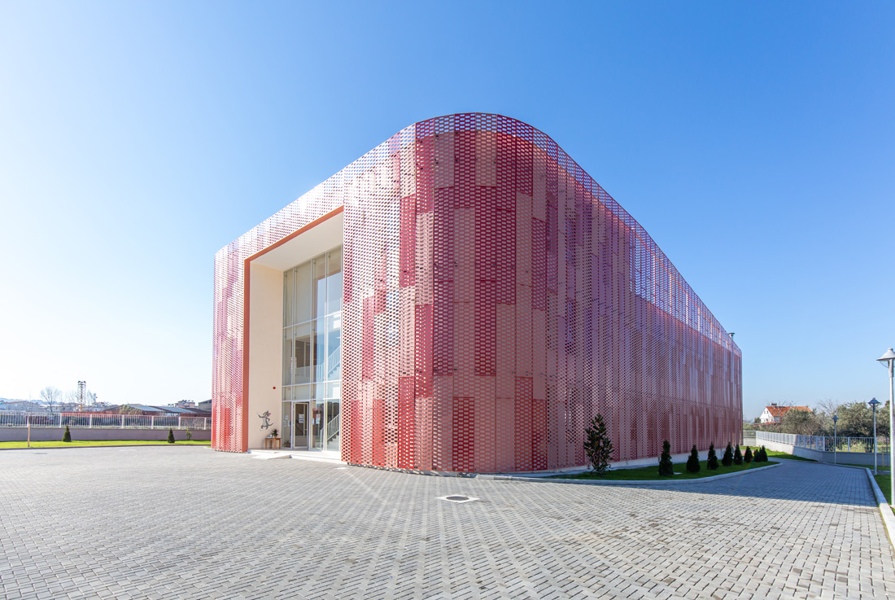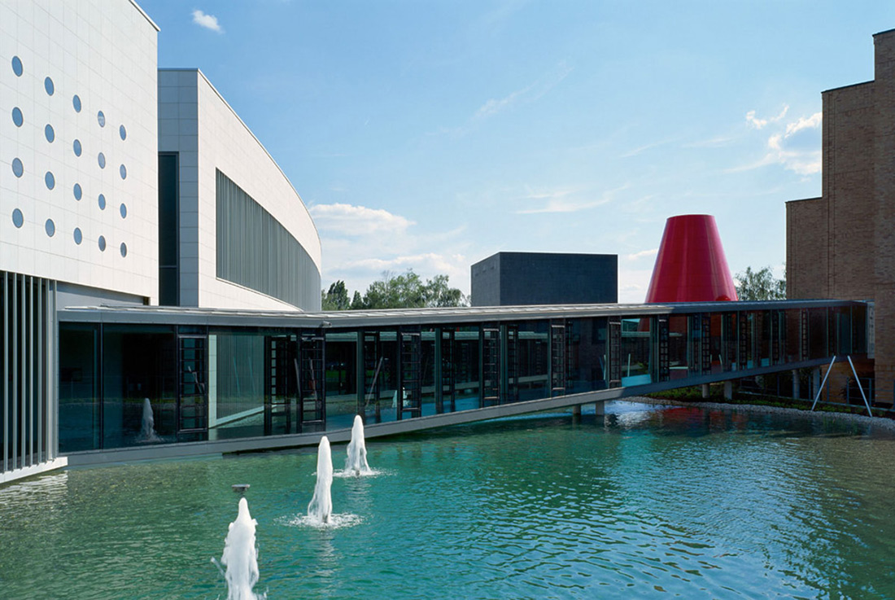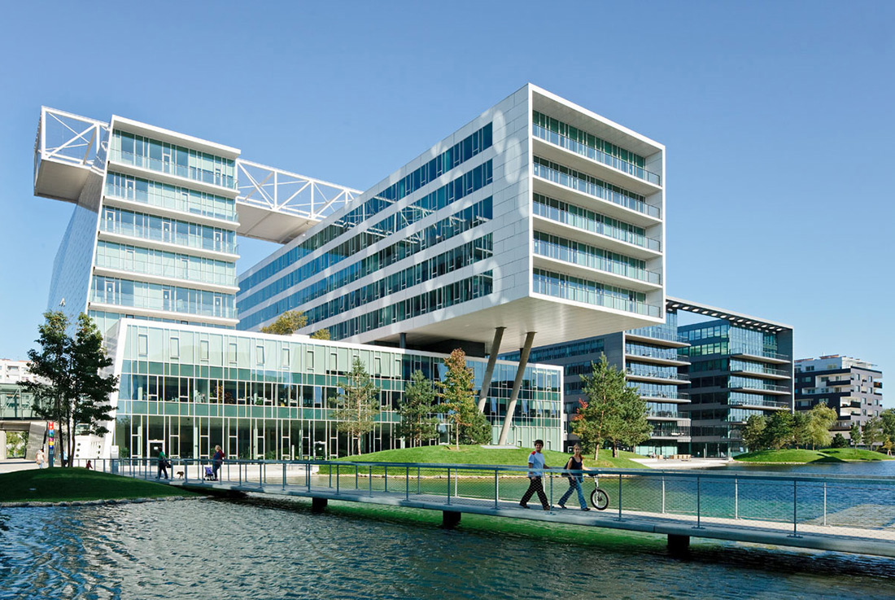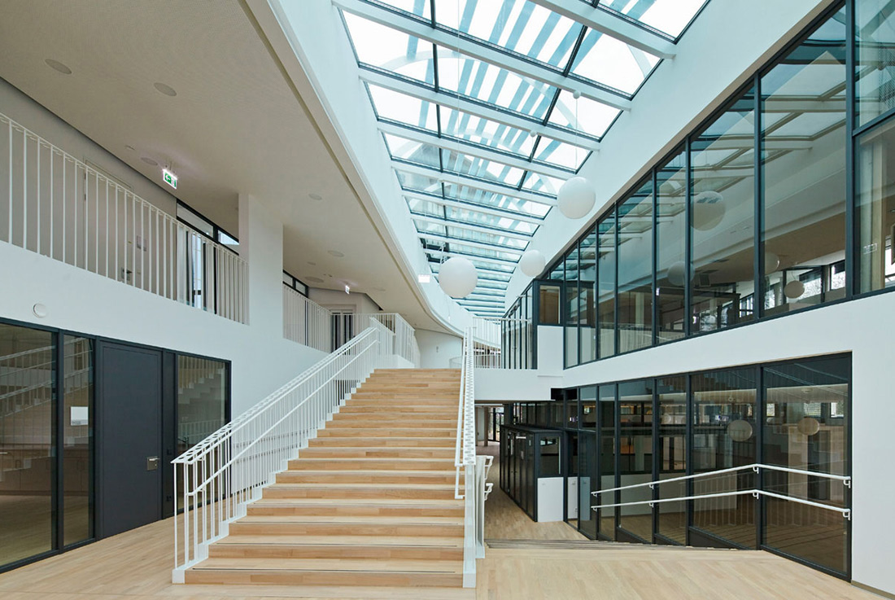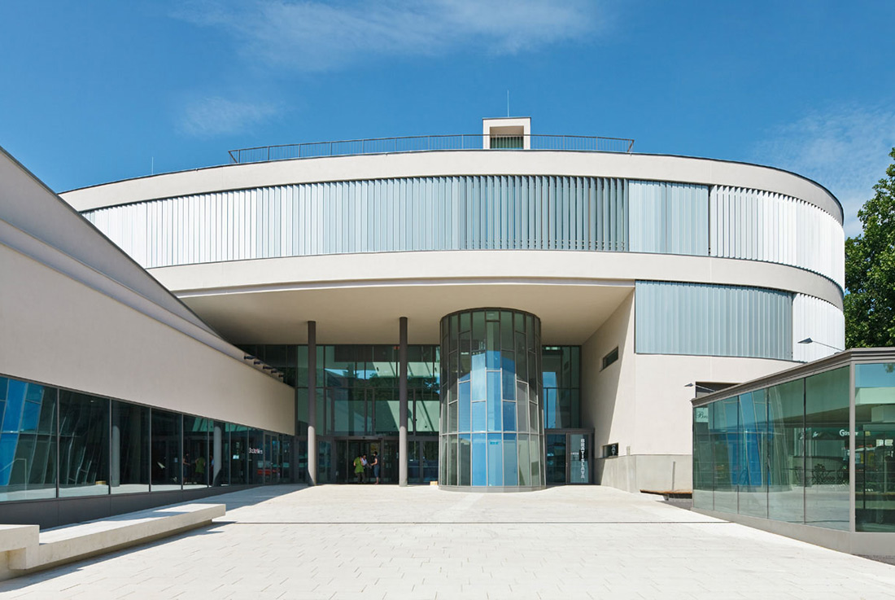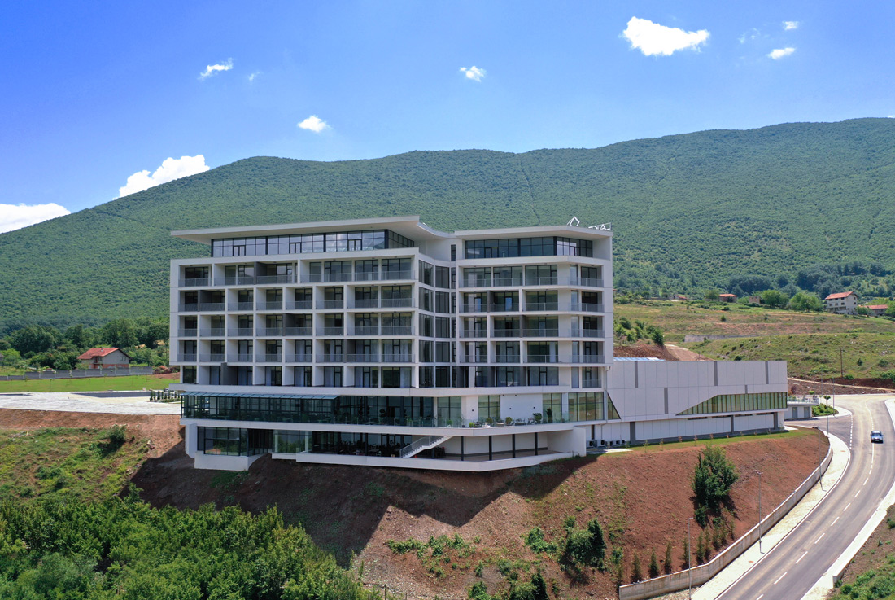ARCHITECTURE
Studenci
The Studenci Maribor settlement consists of 21 two-storey single-family row houses, divided into 3 series. The volume of the floor of an individual row house cantileveres over the parking spaces in the north and over the courtyard glazing in the south. The orientation provides the gardens to the south and the terrace above with favorable lighting and a view of Pekrska gorca, while the very shape of the volumes and
Leber tourist complex
Leber tourist complex is a reconstruction of a monument-protected vineyard cottage with late Renaissance details from the beginning of the 17th century with a subtly placed modern extension. The renovated facility was given a new tourist program, which includes accommodation facilities, wellness facilities and an accompanying wine program reminiscent of the original historic facility program. The aim of the renovation is to preserve the existing building in its authentic
Kindergarten Lidhja e Prizrenit, Kamëz
The kindergarten Lidhja e Prizrenit aims to create contemporary learning spaces that adapt to various functions based on the needs of the children. The design comes from seeing outdoor activities as crucial in the physical and mental development of children. So, it was necessary to have an inner "outside space" during rainy days. This space acts as an atrium for several gatherings and activities. Furthermore, classroom dividers are made of
SEW-Headquaters Bruchsal
The extensive, memorable, and polymorphic building complex opens interesting lines of sight from the surrounding federal highways, creating a town-like layout by networking with the existing structures. Numerous interior and exterior attractions, the surprising urbanistic building topography of a large walkable island, and a meandering body of water join together to considerably enrich the quality of life for employees. Glassed-in connecting bridges take visitors, “hovering over the water”, to
Bürogebäude Plus Zwei
The office building is located in the new Viertel Zwei district of Vienna, in the direct vicinity of the tower. Its spatial composition is defined by an intense interweaving of interior and exterior. The interplay of the masses and the sealed outer volumes creates identity and spatial variety. Three elements define the volumes of the building: a three-story base with a ninestory sign rising up at an angle to
Kindergarten im Stadtpark
This daycare facility is the first realization of a new pedagogical concept (“one envelope - one room”), which allows spaces to flow into one another and provide openness, freedom of movement, and exciting visual perspectives. Movement and the accompanying invitation to travel throughout the building and to make use of the various characteristically designed areas are two of the main foundations of the concept. Split-level circulation ensures the attractive
Bildungszentrum Simmering
The location in the midst of an urban environment and the center’s position as a public cultural center define the architectural expression of the building complex, maintaining permeability from both inside and out as the primary spatial design principle. An elongated perspective follows the rising terrain, creating a spatially attractive and maximized forecourt that serves as a multifunctional plaza area and leads deep into the heart of the building.
RINGANA campus, St. Johann bei Hartberg
With its bright façade, which embodies the idea of freshness that is central to the innovative Austrian manufacturer of fresh cosmetics and food supplements, the new RINGANA Campus shines from afar. The new headquarters on the edge of the Styrian village of St. Johann are home to around 500 employees working in the areas of administration, production, and logistics and meet RINGANA’s high sustainability and climate protection standards. Thanks to
LAKESIDE Hotel, SPA & Conference, Vërmicë
Site analysis and landscape, where the surrounding mountains stand out, the Drini i Bardhë river with the artificial Lake of Vërmicë and the dense greenery, were the key elements in the sketches, where overlapping and interweaving of the three brings us the architectural composition and shaping of the concept which was conceived and brought to life. The building itself is closely connected to the surroundings through the usual language of
das Levels, Linz
The six villa structures, arranged like abstracted “water drops”, are located amid a flowing park landscape - the Sompark. The private open spaces develop in the form of ring-shaped waves around the houses. High-quality open spaces as well as outdoor spaces are created while the objects communicate with each other. Starting from the public park, the buildings gain in height concentrically towards the outside. LIVING IN THE PARK is
B&R Innovation and Training Campus, Eggelsberg
The new research and development location in Eggelsberg covers 37,600 m² of net floor area and houses a number of future-oriented facilities. In addition to state-of-the-art R&D laboratories for developing and testing the latest automation technologies - from industrial control systems to machine learning and artificial intelligence -, the "Automation Academy" is supposed to train and make customers, partners and employees familiar with these technologies. Kaufmann Haas & Partner has
Chalet Harmonia
Project for a new cottage – weekend house in the splendid forest area of Modra – Harmónia. The new building replaced the original construction of a small garden cabin. The layout of this house consists of an open-plan living area upstairs, and sleeping quarters with the building entrance located on the ground floor. The house is designed to give a spectacular view of the beautiful green surroundings from each


