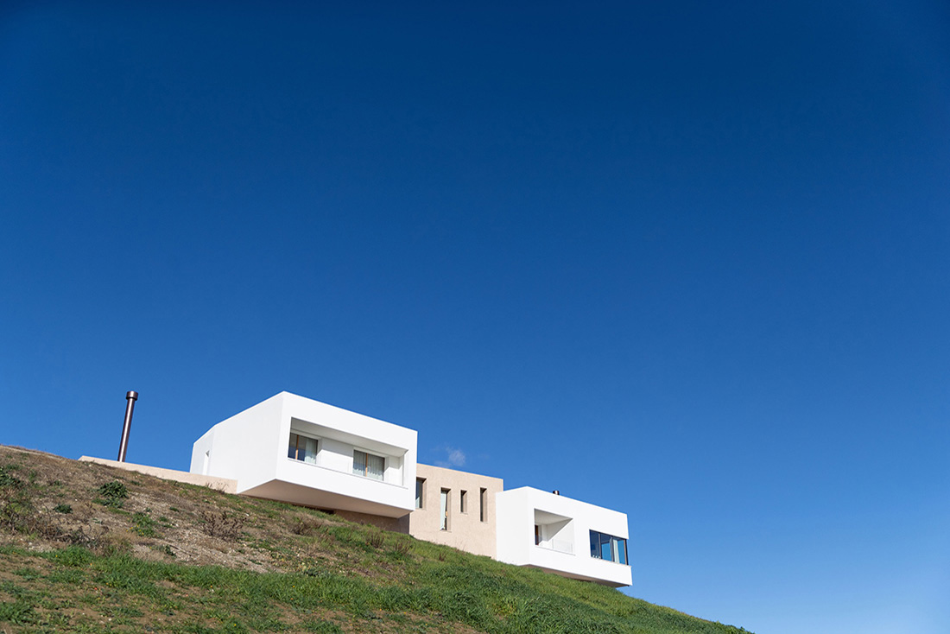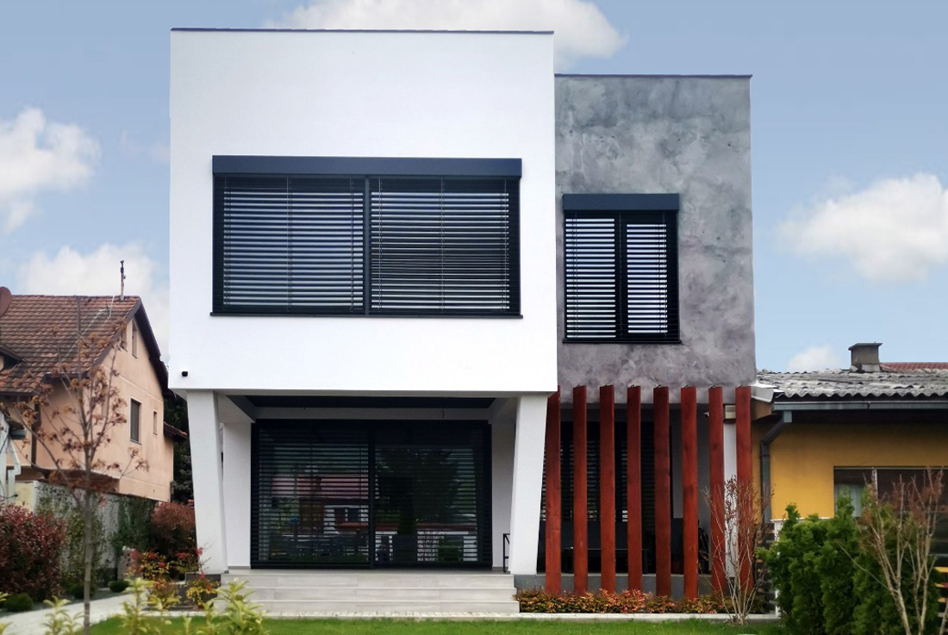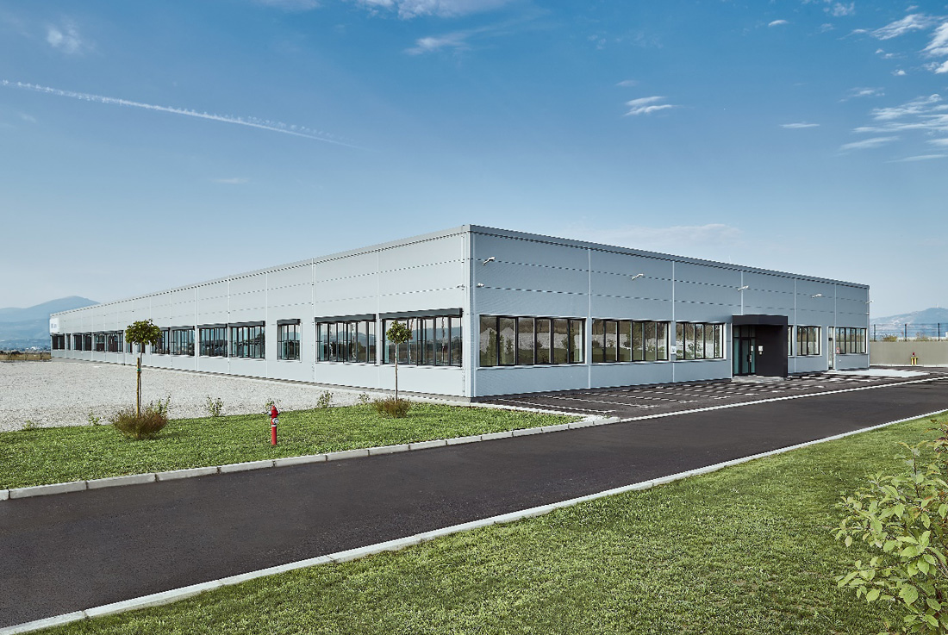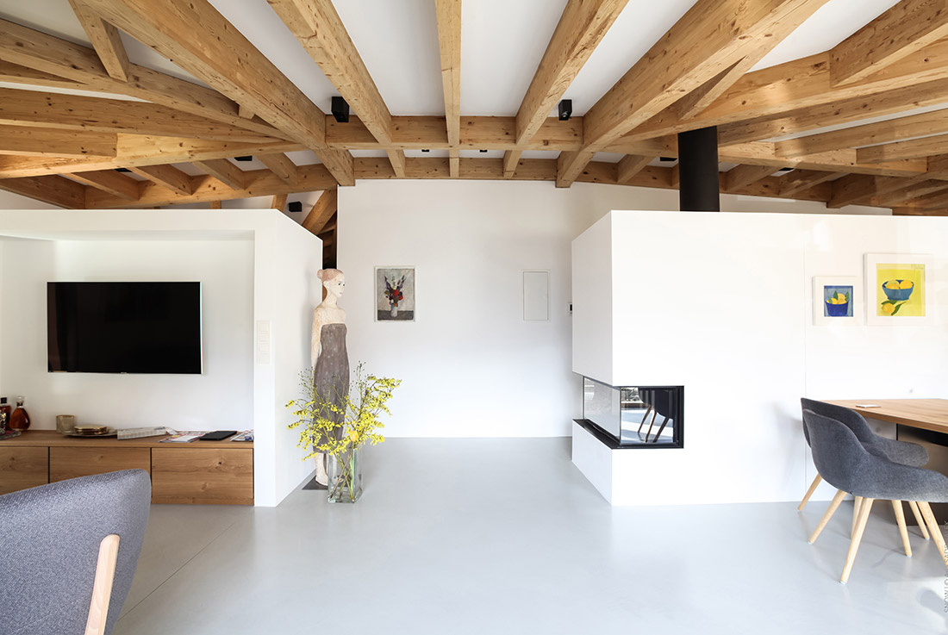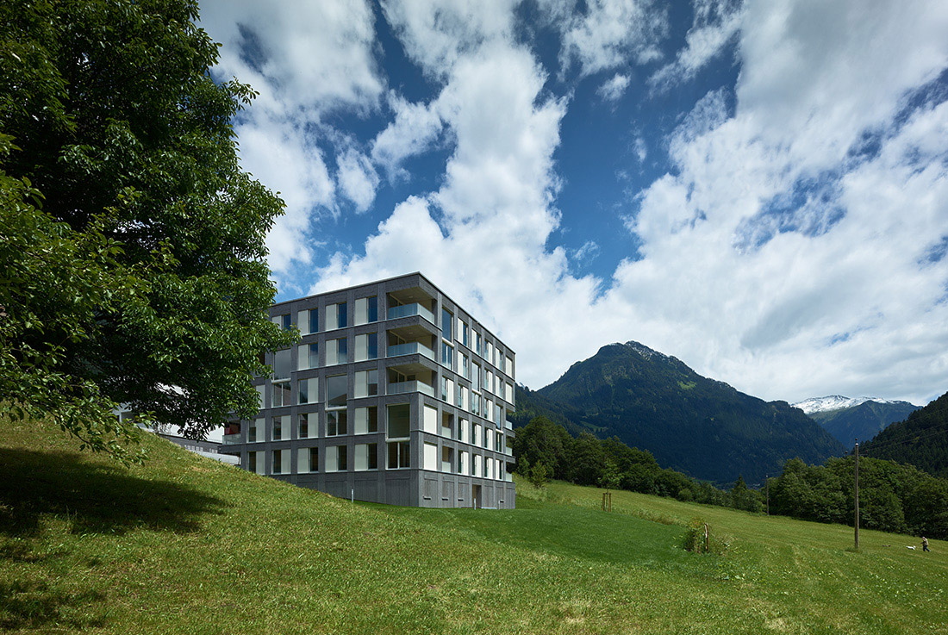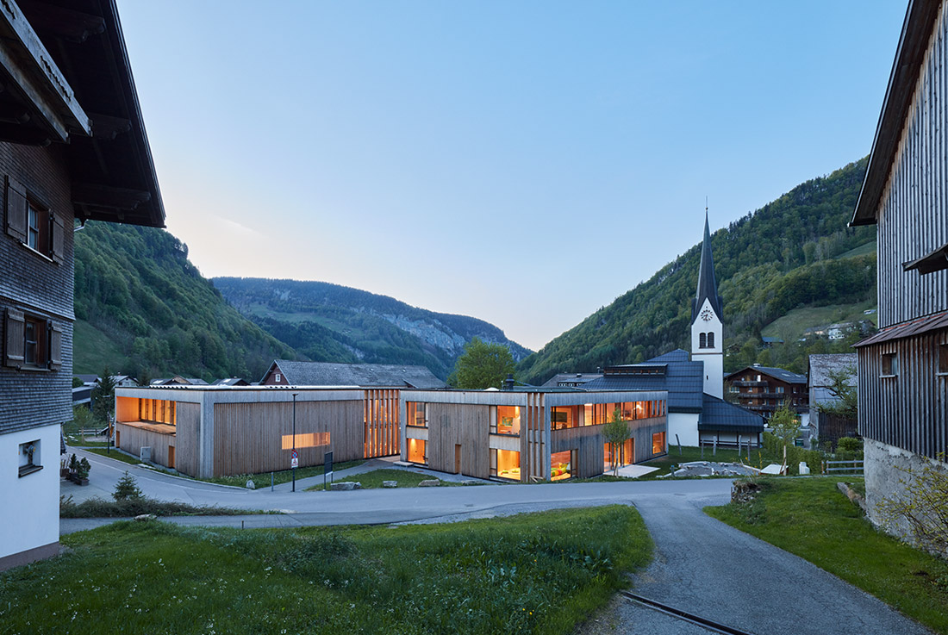ARCHITECTURE
HOME PLATE project -WBSC Headquarter
With this Penthouse Project the intention is to move beyond interior design’ and get into the realm of art, not considered as a floating object, but as a space. A monolith covered with a mortar surface of raw earth and bronze thinked as functional spaces container divides in two parts the house areas. It develops itself parallel to the front glazed house wall overlooking the entire Adriatic coast.
Lift House Project
CONCEPT A limestone outcrops emerges from the green hills of the Marecchia Valley. On it the liveable parts of the house as White Clouds. With this project Enrico Muscioni wants to synthesize the main landscape morphology that characterizes Montefeltro’s Land. The design gesture does not want to create a contrast with the landscape but wants to be part of it crystallizing its historical and landscape aspects. INFO
Verom penthouse
With this Penthouse Project the intention is to move beyond interior design’ and get into the realm of art, not considered as a floating object, but as a space. A monolith covered with a mortar surface of raw earth and bronze thinked as functional spaces container divides in two parts the house areas. It develops itself parallel to the front glazed house wall overlooking the entire Adriatic coast.
3-storey house refurbishment
Three storeys with different layout and functional areas and the task to unify them into one compact whole. Elegant and contemporary, with refined details and cozy, inviting atmosphere. Balanced range of colors and materials, precisely designed and well-crafted bespoke furniture – all playing part in forming a modern and alluring interior for a young family. Credits Authors VAUarchitects Location Slovakia Related
Cube-Shape House
The shape is very important in any design. It defines style along with other elements like color palette, material, and influence. This Cube-shaped house is featuring a minimalist design, lacking any unnecessary and purely decorative features. The house offers a total area of 300 square meters. The cube-shaped house design ground floor is a conglomerate of social spaces including the kitchen, dining room, and living area. The first
Elbbrücken U4 Underground Station
A new railway station in Hamburg is the largest urban development project in Europe. As part of this mega-project, our company is also involved as an intermediary of the German company SHE Engineering GmbH, in the development of a project for the steel part of the railway station. The roof structure is 136 meters long, 31.7 meters wide and 15.85 meters high. The total weight is 440 tons.
Baumer
The Baumer Grope is one of the worldwide leading manufacturers of sensors, encoders, measuring instruments and components for automation processes. The high requirement for the building, the material, and the complexity of technical equipment like electricity and room conditions, construction started in early July 2018. The turn-key construction process with all phases was finished in April. Technical inspection from the government bodies as well as full documentation and
The Environment Sets the Tone
Reaching the highest level of eco-friendliness was a central goal of this storey-addition in Tyrol. For the clients, it was an affair of heart to renounce chemicals and petroleum-based construction materials wherever possible. The location right in the middle of nature served as a point of reference for planning. Correspondingly, the building should unite aesthetics with ecological spirits. The construction consists of a complete wooden cladding and puts
Contrasting Minimalism
In a rural area, surrounded by greenery, the proximity to nature could not be more present. Encircled by the property’s tree population, stands now a building in a class of its own, which elegantly blends into nature with its serene natural larch wood facade. In the planning process, the desire for plenty of community space and family life, the connection to nature and sustainability were key factors. The
The Way to the Summit
The main subjects of the modern storey-addition in Tyrol were the picturesque mountain scenery of the Stubai Valley and the parents of the client. Their deep rootedness in the Tyrolean region and their heartedness should be taken up in the planning and incorporated into the architecture. This philosophy not only paid homage to the Stubaital, but also to the parents of the builders. Their personality should provide a
Integrative housing St. Gallenkirch
Variance instead of addition For living and playing with the Rubik's cube ”Housing means experiencing a state of protected weakness” - says Peter Sloterdijk - and further: ”In this sense, a good home is the architectural equivalent of love – it allows you to be weak in it without making it strike a strong pose”. Approaching this weakness with devotion requires intimacy as well as empathy and
Municipal buildings Mellau
The current, historic village structure of the Bregenzerwald municipality of Mellau consists of a multitude of interconnected outdoor spaces of the most varied design. The porosity of these urban-village places is only created by this all-over interweaving. The new municipal core is an integrative component of this structure. The two new buildings of the kindergarten and the multi-purpose hall, together with the existing primary school, form a village



