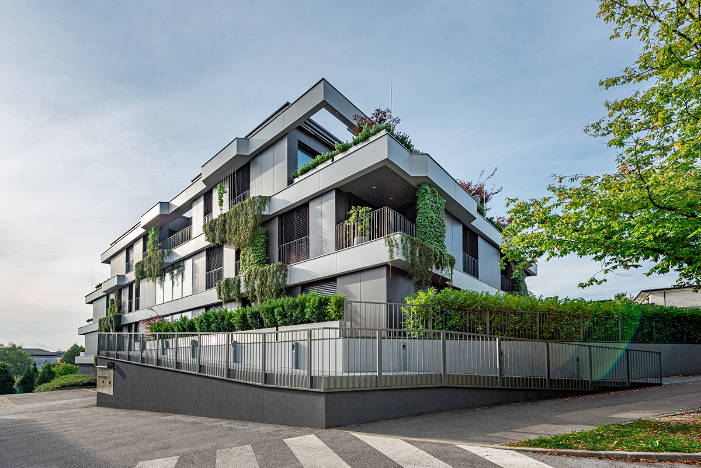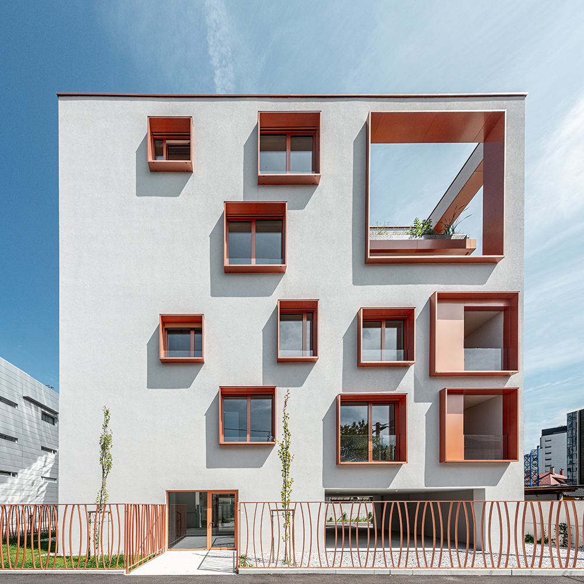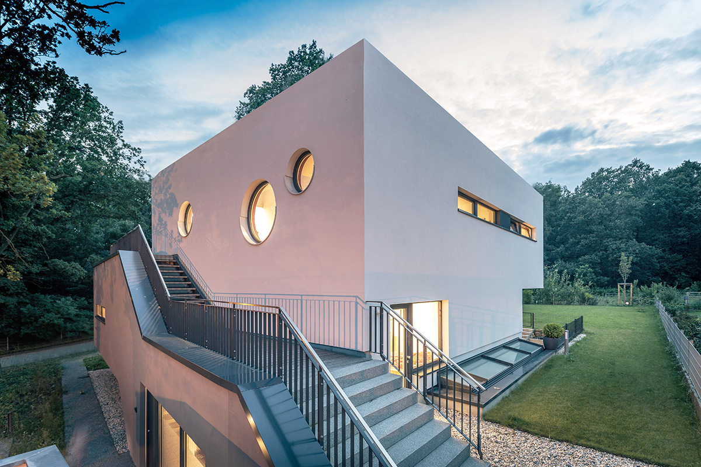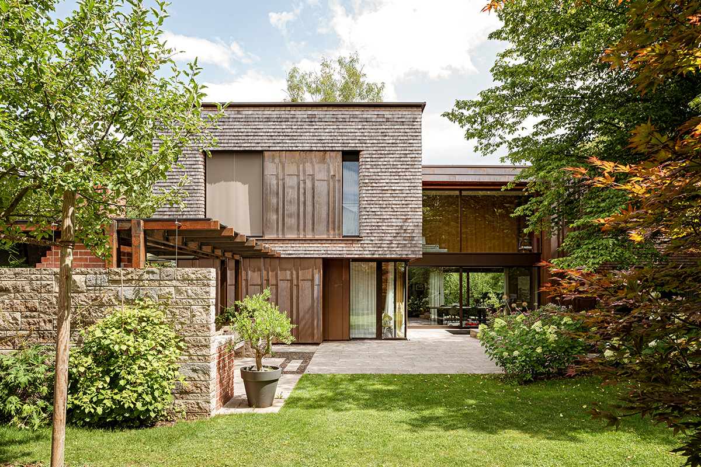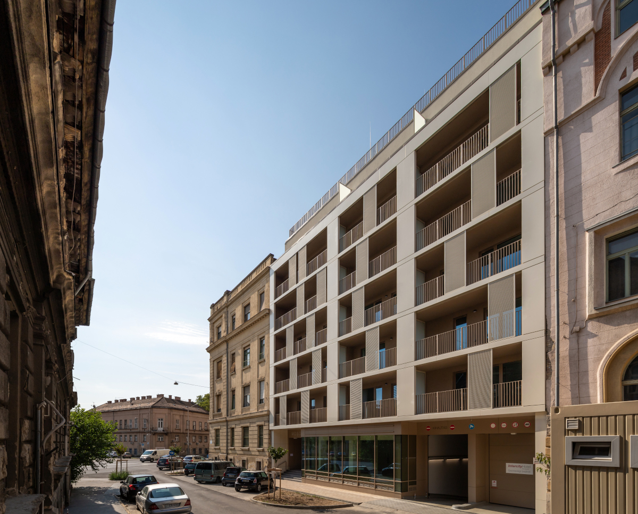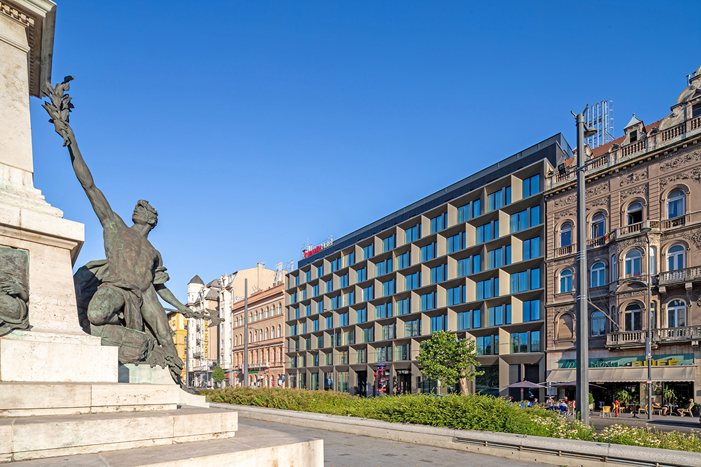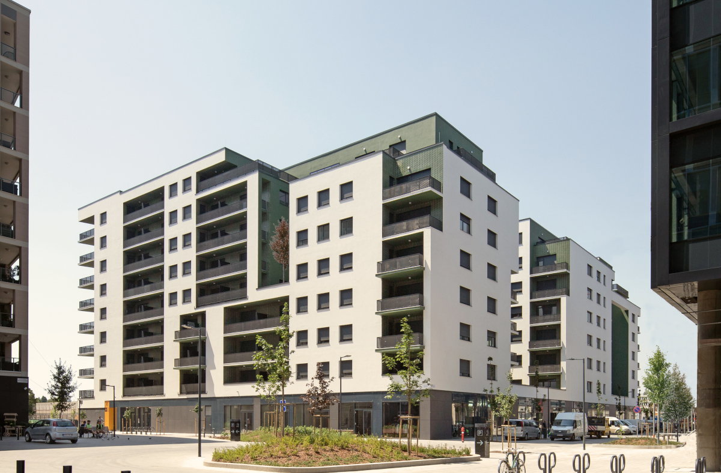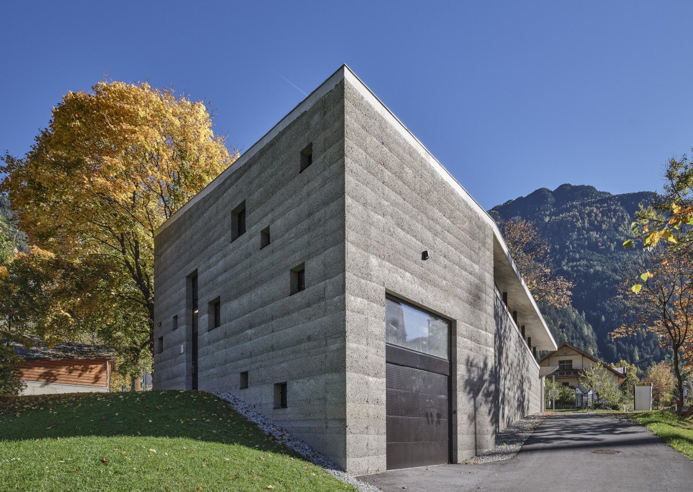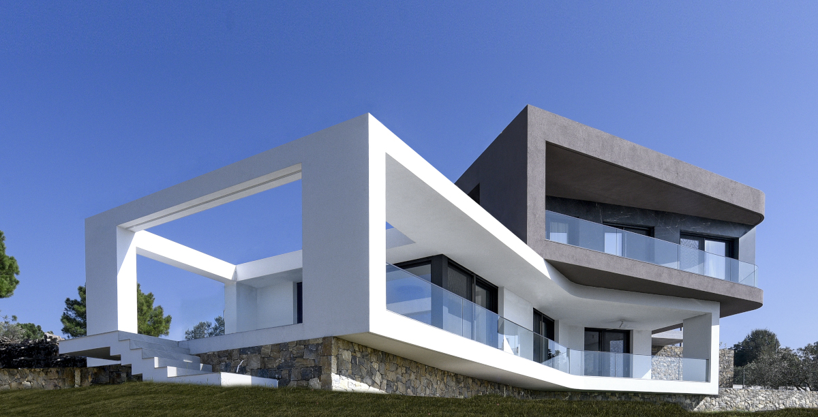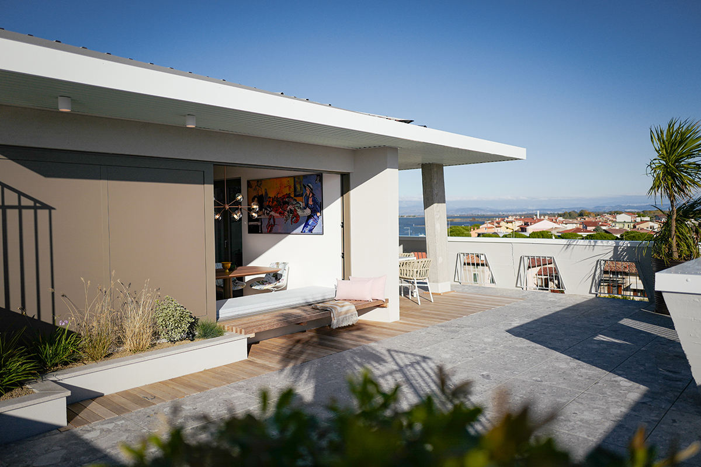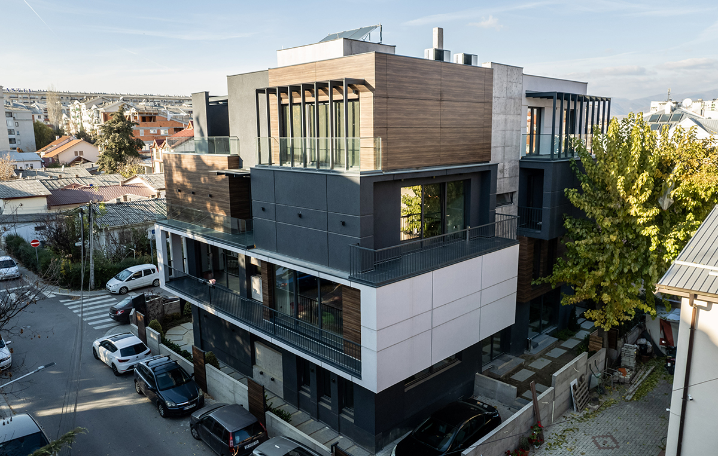ARCHITECTURE
Villa Grbina Residence
The first drawings and concept were made early as 2008. The recession came and the project was halted. We experienced also struggles in the administrative unit, but in the end, the building came to life. Positioned on top of a small hill above nearby buildings, near the PST walking path and has a great view to Ljubljana, stands Vila Grbina. It is a building with thirteen apartments, which completes
Funtkova Small Tower
We call this building »Tower with a view« because it provides some great views from the upper storeys. It is a small multi-apartment building in Ljubljana. Four floors - with only one apartment on each floor. Micro location was a starting point for creating an architectural image. The tower bridges and combines the scale of taller buildings along the nearby main road (Dunajska cesta) on one side with the
House D
"But we want a modern castle" the client was insisting. Closed to the street side, the building opens up with large glass surfaces all the way to the private garden and the neighboring forest. By using the existing levels of the site, a surprising Floor plan is created: A complex multi-split level layout connects all levels with an open interior together. All levels have independent garden access. So the garden
L011 Shingle Residence
The plastic beauty of the building is architecturally designed in perfect harmony with the natural splendor of its surroundings and the needs of a patchwork family of 5 kids. The l-shaped structure takes the different lighting situations into account. The ground floor gives inside-outside space for food preparation, cooking, dining and living. A two-story studio window allows the western mystic light to filter through an old Hornbeam Tree in
Mosonyi Apartments, Budapest
The historic city's calmness and liberality show the way for a balanced and definitive architecture. The building blends into the street view with European grade elegance, and the power of timelessness. In the building, there are 45 apartments ranging between 45-80 m2, that are spaced out over 6+1 floors with a courtyard in the middle. The basement was designed to be an underground garage. The ground floor has an
IntercityHotel Budapest
Baross square is one of Budapest’s busiest squares, where the structure of the Keleti Pályaudvar receives transnational rail carriages. This bustling setting around the main train station seemed ideal for the Intercity Hotel chain. The PBP Europlan-FBIS designer team, planned a single large courtyard so that the rooms received favorable lighting. The 312 type hotel room is organized by a middle corridor and three cores. The architecture is greatly
Budapart_E Building, Budapest
Our times' challenge is to create a living space with high standards while ensuring the future building’s crowdedness will serve both the developer and the future tenants' needs. It’s the creation of an innovative building that radiates openness, and dynamism, has the power to connect, and strengthens the neighborhood's image. The BUDAPART_E building is of European standards, elegant, but is also rational in regards to its constructive qualities, functional
An Educational Factory
The project for the renovation/expansion of the school resulted from an architectural competition. The main question was how to transform an obsolete building of the 1960s into a contemporary primary school open to new pedagogical concepts and experimental teaching. The existing sad volume has been doubled and freed from all internal divisions which prevented spaces for students and teachers to relate learn and meet. The wide central spaces, the
Pavillon Umhausen
The heart of the pavilion is the stage space, the scene of the action. This focal point is enclosed by two bodies that house various functions. On the south side, the stage space is spatially and acoustically separated from the Horlachbach, which rises on the Strahlkogel. The rising visitor space between the old trees allows a theatrical view of the stage. A tree grows through the roof of the
Villa TaL
At the suburbs of Thessaloniki, in Trilofo, you can find Villa TaL, designed by the office Ark4lab of Architecture, based in Greece. The building is developed in two levels, astride a linear axis, in a way that the volume formation conveys the different functions of the space. At the ground level, there is the living room, dining room, and kitchen. The large openings combined with the sliding of the
Coastal Home Grado
It all started with the idea of completing what we considered to be an unfinished space dating back to the late 1960’s on the island of Grado, Italy. Originally used as a laundry room located on the top floor of a five-story condominium, later transformed into an apartment, we introduced an all-new open floorplan, easy flow between spaces and opened them to the large terrace. Being a classic brick
Residential building Fotevski
Imperfect perfection or unsymmetrical symmetry. The concept of imperfect perfection related to the philosophical concept ofdecomposition, which refers to the separation of a whole into its residual parts when applied to architecture can lead to the discovery of hidden values. When designing the Fotevski residential building, the approach is wider than the usual engineering one. The standard constructive and functional dilemmas are solved by the author, that is, they


