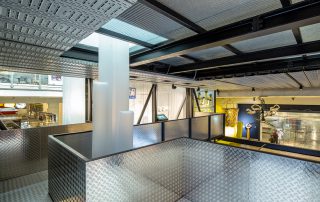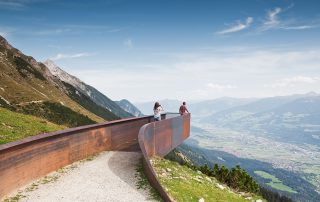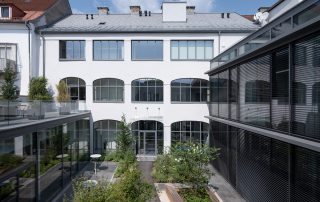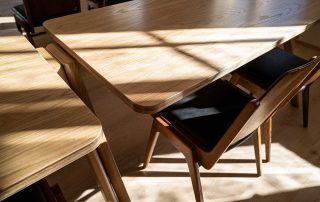The historic city’s calmness and liberality show the way for a balanced and definitive architecture. The building blends into the street view with European grade elegance, and the power of timelessness. In the building, there are 45 apartments ranging between 45-80 m2, that are spaced out over 6+1 floors with a courtyard in the middle. The basement was designed to be an underground garage. The ground floor has an entrance for the neighboring hotel’s supply yard and space for business premises that have a direct connection to the street. On the 1-6 floor one staircase connects to a middle corridor that has 7 apartments per floor, which for the most part have the same floor plan above each other. The 7th floor is designed for 3 larger apartments, with the two facing north having an outside staircase, for easy access to their roof terrace. The façade on the southern street side is covered with sheet metal, with spread plate inserts for the terraces that run along with it. The façade on the top two floors are pushed back, and here it takes a dark grey shade.
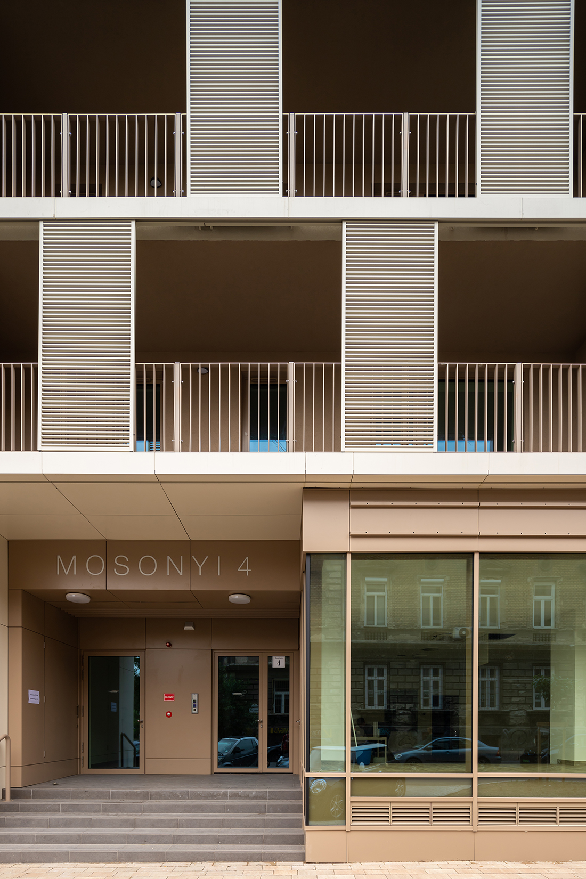
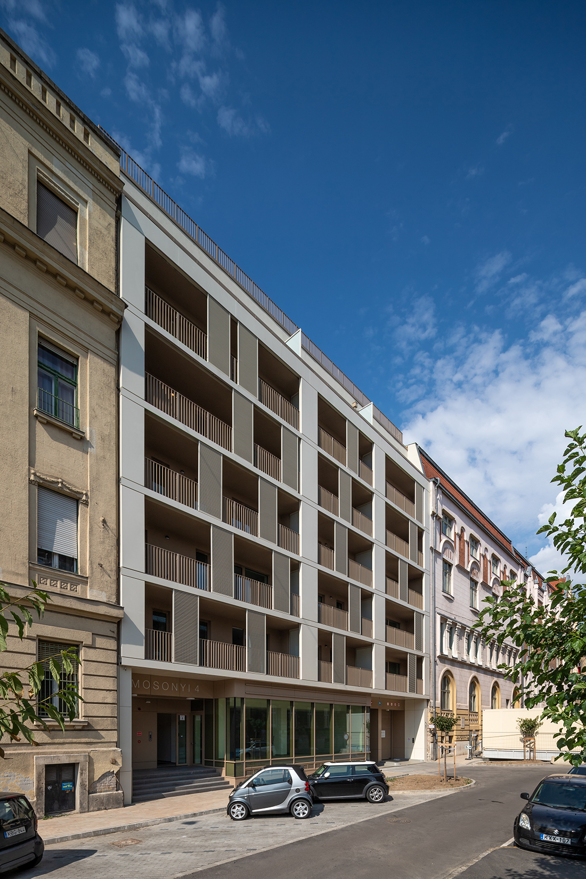
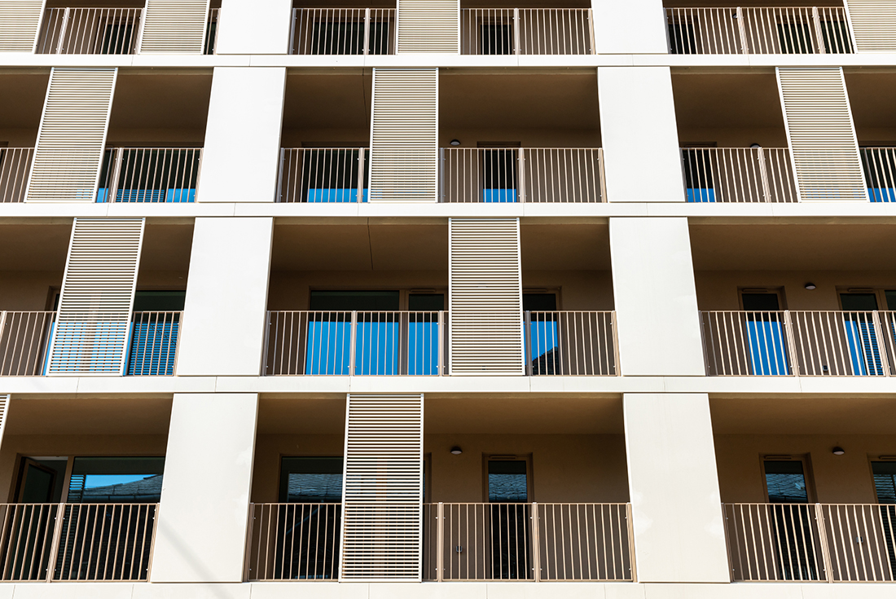
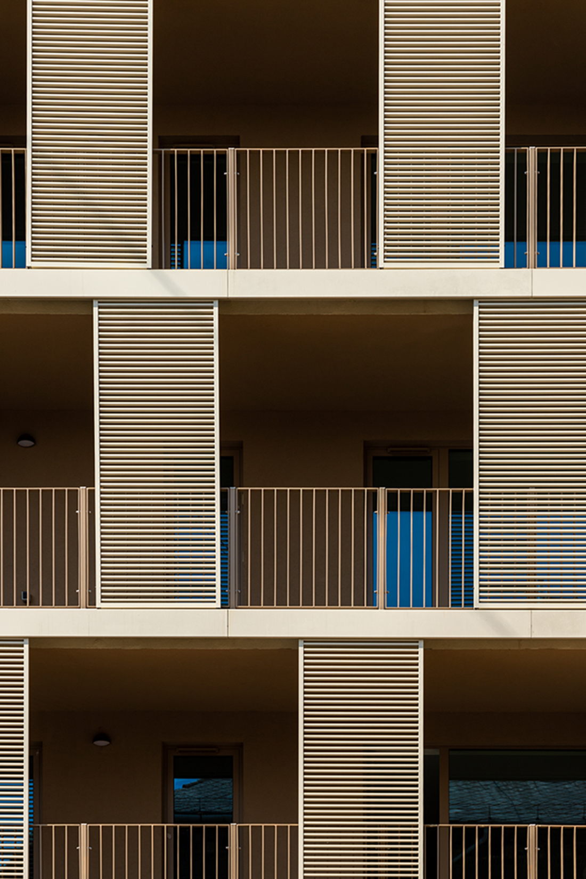
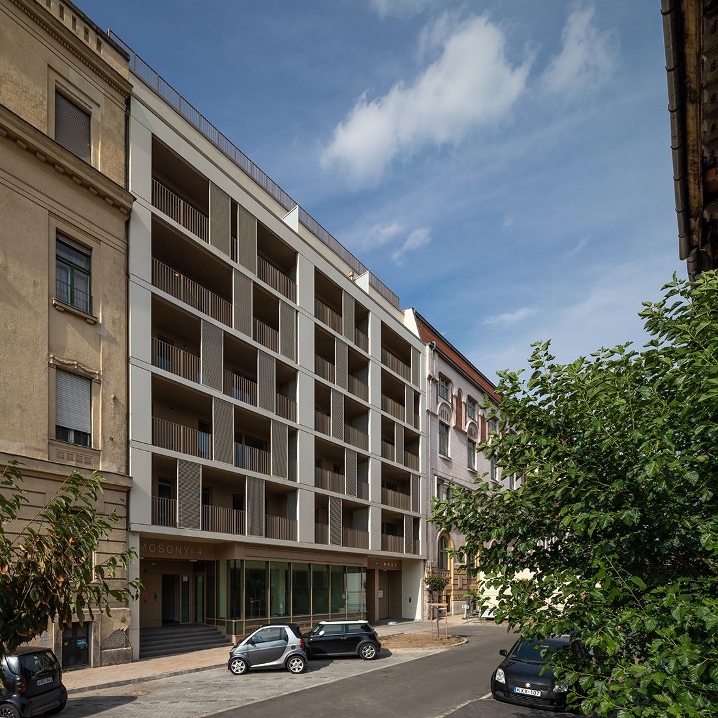
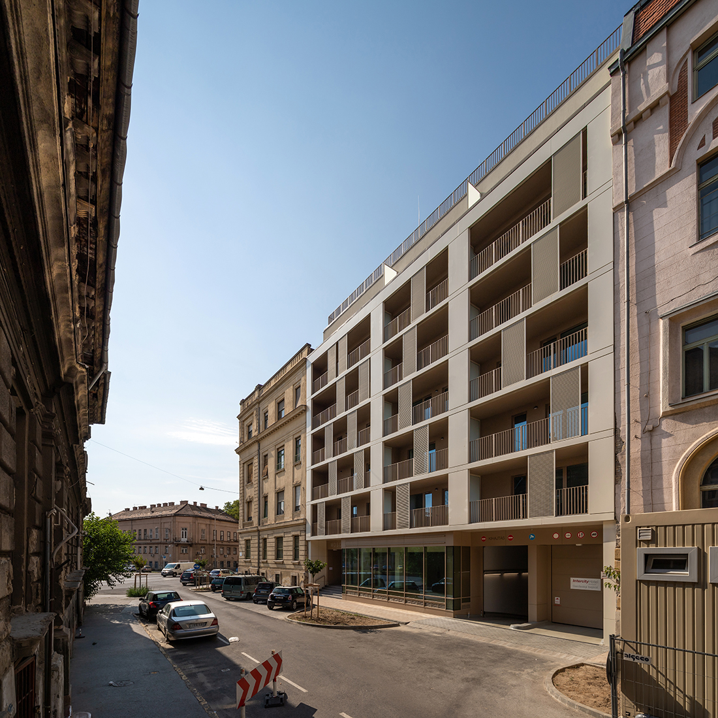
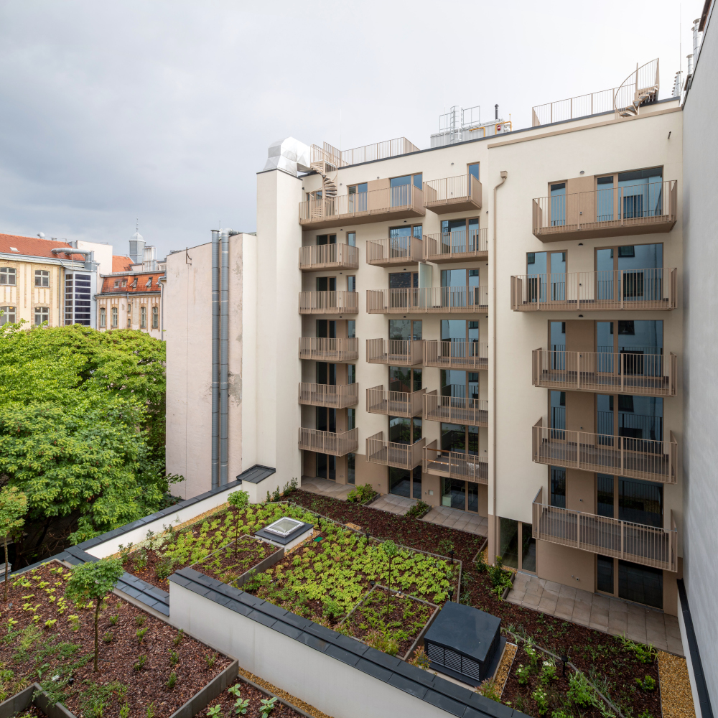

Credits
Architecture
PBP Europlan, FBIS architects
Client
B&L Gruppe
Year of completion
2021
Location
Budapest, Hungary
Total area
5.700 m2
Photos
Ádám Tóth




