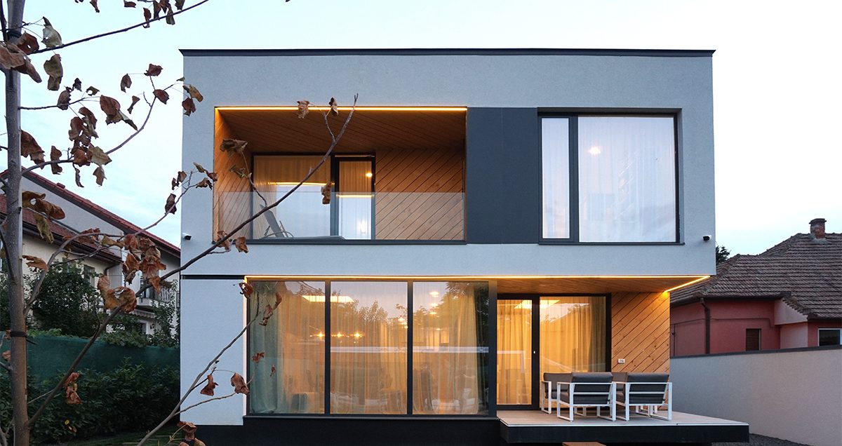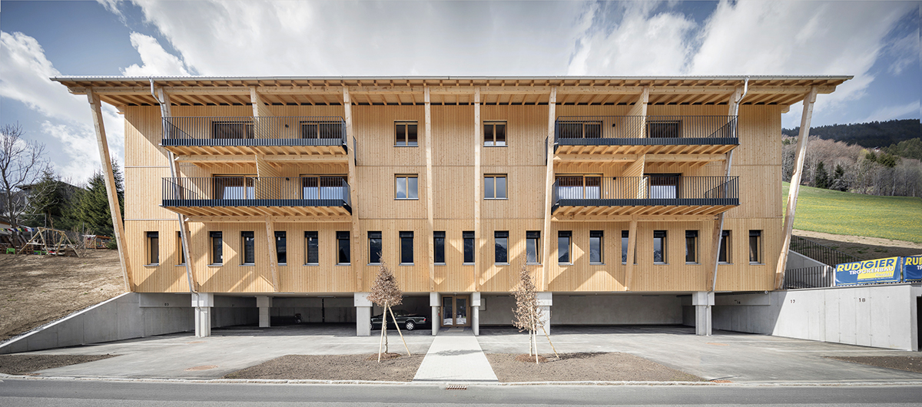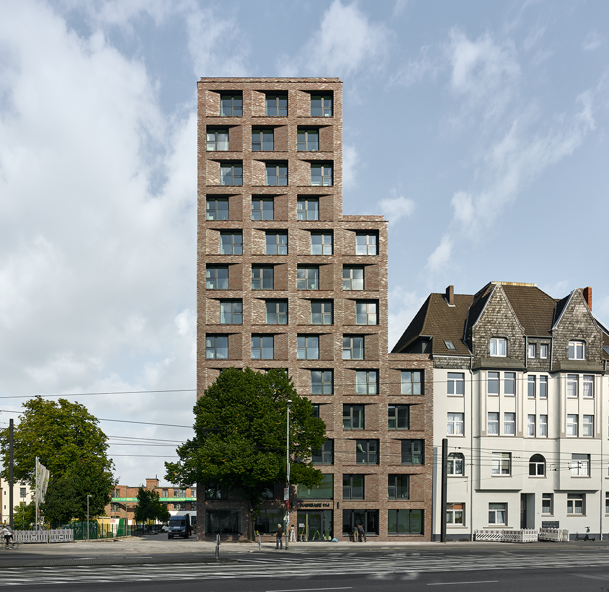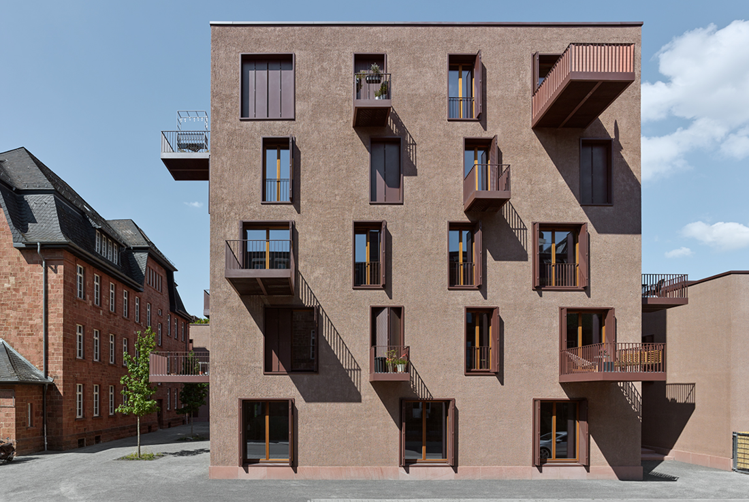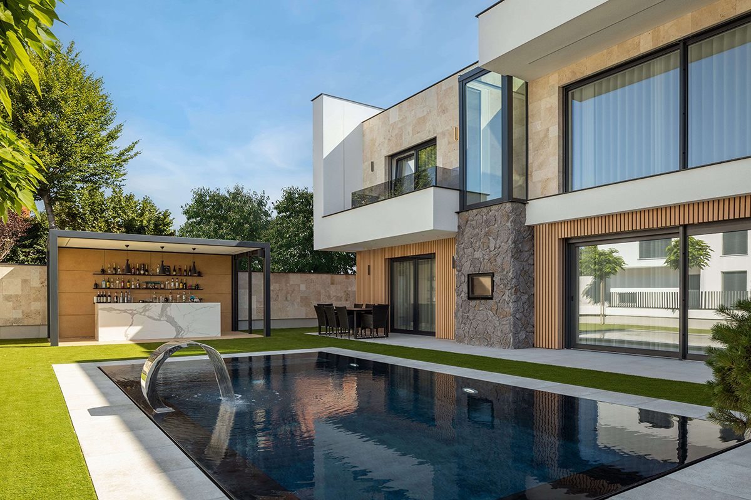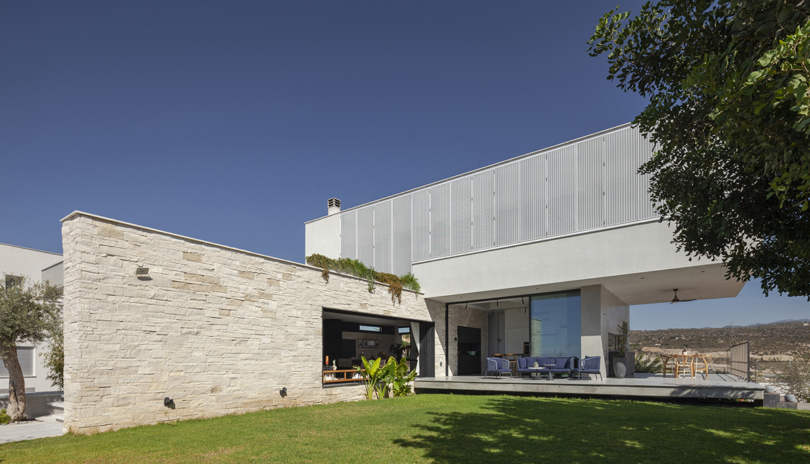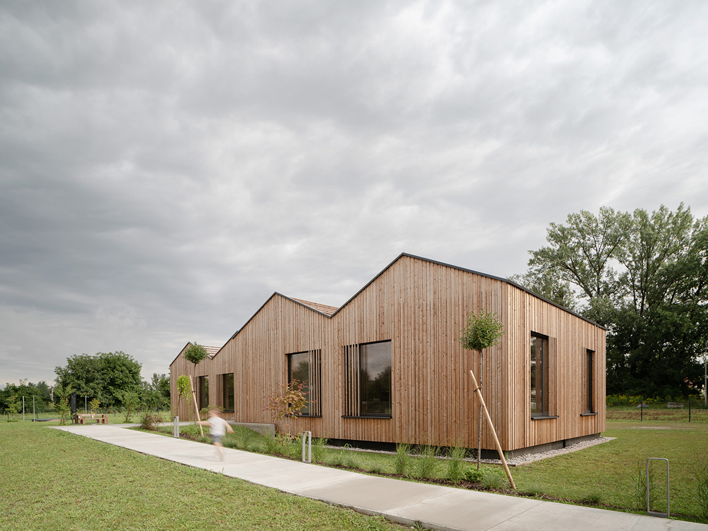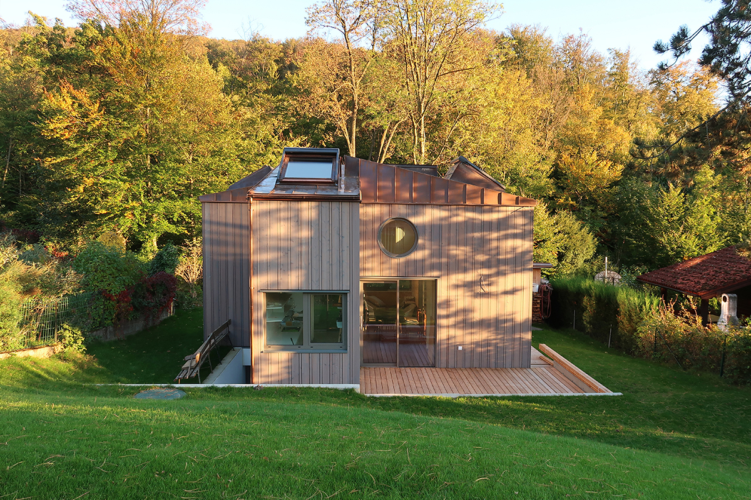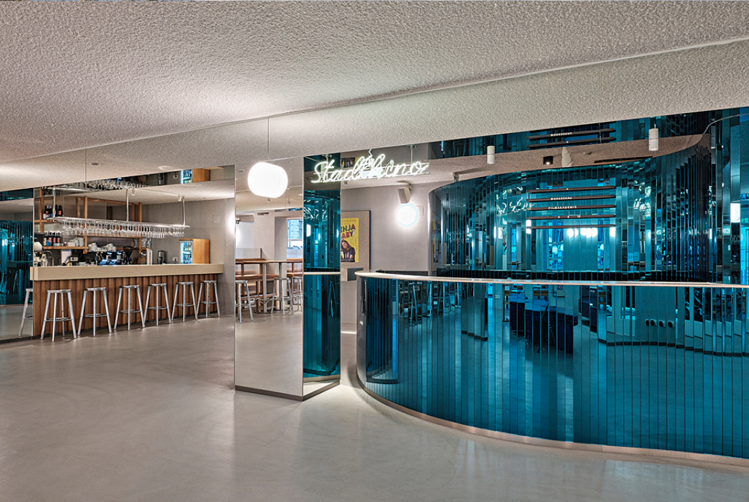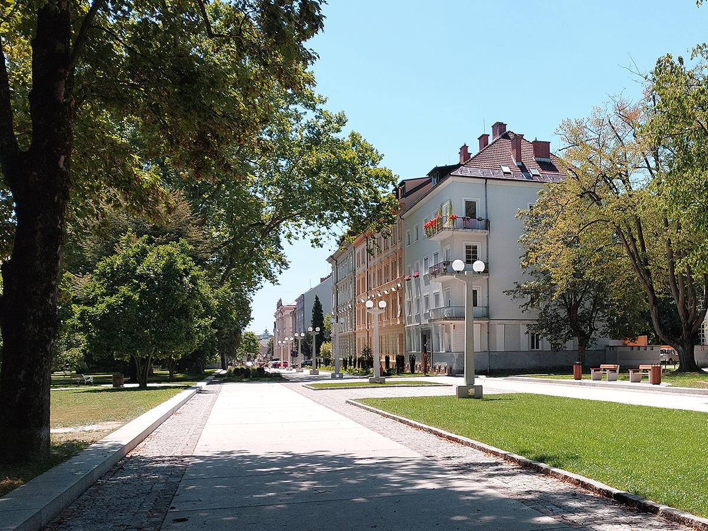ARCHITECTURE
Pool K-H
Pool design including two outbuildings as an extension of the K-H residential building completed in 2012. The house K-H was built in 2012. Since the 4 children of the family were still young at the time, the possibility of a pool was included in the planning, but the pool was not realized until later. In the course of planning in 2019, the positioning was revised and the pool was
iHouse
For this house, the narrow strip of land and the urbanistic rules of the site had a major impact on the location of the building on the site. Starting from the maximum size object (a 16m x 8.85m x 6.25m parallelepiped), incisions were made so as to create intimacy from the neighbors, to create access and to bring optimum lighting in all the rooms. We used eco-friendly materials and
Museum Heidi Horten Collection
The internationally respected art collection of Heidi Goëss-Horten is on permanent show in the heart of Vienna since 2022. A former chancellery building has been converted into a private museum, although the term “museum” fails to do the concept justice: the small palace is being upgraded into a bespoke, flexibly organizable space for outstanding art treasures. The historic façade is covered with wild vines and wisteria, which will combine
Bergholz Wohnanlage Grava, Blons
Directly located on the state road at the eastern entrance to the village of Blons in Vorarlberg, the project acts as a prominent element in the dense central area. The specific layout of the elongated building follows the contour lines of the terrain. The building programme consists of a mix of eight low-income 2-, 3- and 4-room flats, combined with a multifunctional commercial area. The construction was carried out
Hainholz Hannover
The hall of residence marks the north-western boundary of a mixed-use residential quarter currently being developed in Hannover-Hainholz. With 241 one- and two-room apartments, it complements the old people’s home and residential building to the south, thus contributing to the redevelopment and revitalization of the district in the north of Hannover. Architecturally, it defines the urban transition from city to the periphery. As a hybrid of high- and low-rise structures,
Turley Areal
The quarter, consisting of three apartment blocks and one kindergarten building, is part of the transformation of the former Mannheim Turley Barracks, whose army barracks date back to the German imperial period. The result is a modern district with an urban mix of diverse living spaces, innovative workspaces, communal use and neighborhood culture. The sandstone plinths and reddish brown plaster façades of the new architecture reference the history of
Vila NIA
Vila NIA located in a very complex location between individual houses and typical houses from Kosovar life has made a difference as a position in the residential space, rising as a temple of modern times with a style that embraces itself with a contemporary architecture based on simplicity and elegance with a unique style of representing the values of exterior and interior design, focusing on selected colors, right spaces
MV024 house
The key concept of the MV024 house design was to create a microclimate using the form of the structure itself and develop a bioclimatic design within the house as well as to the courtyard. The total synthesis was developed by emphasizing and respecting the local climate and natural environment and by taking full advantage of the area’s data and context such as orientation, ground morphology, temperature, winds and humidity.
Childcare XAL
In the Puntigam district of Graz, directly by the Mur cycle path, the lighting manufacturer and distributor XAL is located. There was a need for a childcare center. Decisive for the design were prefabrication, flexible expandability and the use of sustainable materials. The modules, based on the standard container dimensions, could be manufactured in the factory up to the outer edge of insulation and battens. Facade elements and roof
Villa minimale
An allotment house in the suburban hills of Vienna. A summer retreat for relaxation, sociable events and gardening. Optimized floor space with maximum of efficiency. The maximum gross floor area is limited by building laws to 35m², the building height to 5m. The house is meant to host a family of four persons. Villa minimale: Villa Rotonda meets Kings Road House. The ground floor consists of a central dining
Transfer of single family home to affordable appartments
Make three out of one: The starting point was a single-family house from the 1950s, which is located on a slight southfacing slope at the edge of the forest just outside of Velden. The architect converted the existing building into three small apartments, all of which have separate entrances. The main focus was not on a simple renovation, but on the implementation of a strategy: simplicity and sustainable use
Renovation of Promenade in Maribor City Park
The project was designed with great respect for the existing structure. Maribor city park is 140 years old, promenade flows through it from south to north. We added a modern touch, unifying and removing elements that brought disorder or were disturbing in design. The used materials follow the original design and textures. We unified patterns of granite cubes, and twisted them in some places so that they flow like



