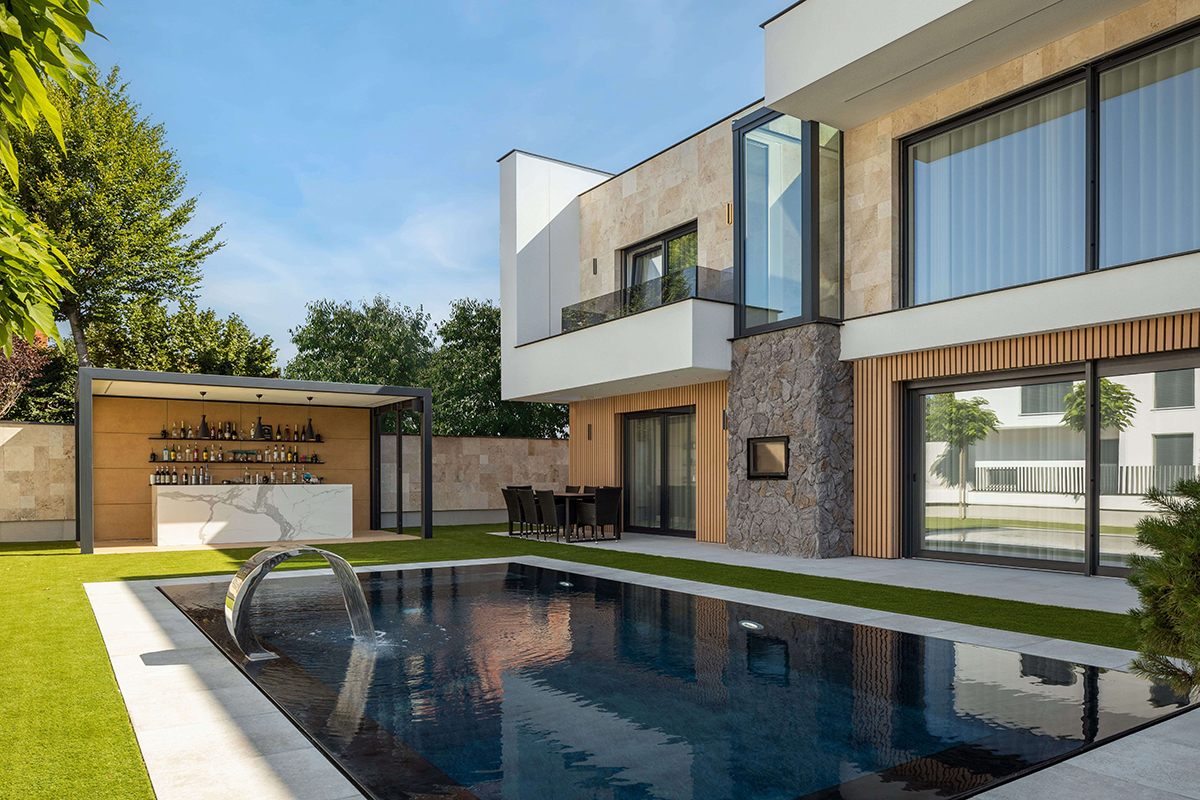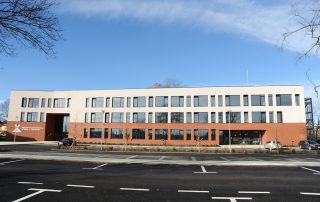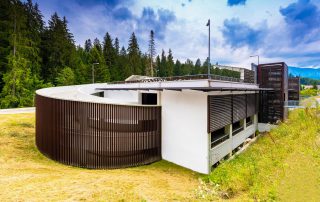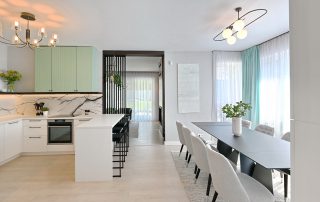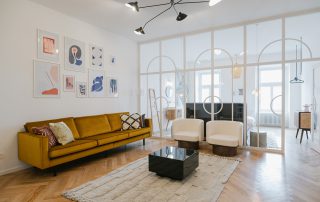Vila NIA located in a very complex location between individual houses and typical houses from Kosovar life has made a difference as a position in the residential space, rising as a temple of modern times with a style that embraces itself with a contemporary architecture based on simplicity and elegance with a unique style of representing the values of exterior and interior design, focusing on selected colors, right spaces and shapes, to provide an experience as close as possible between man and materials in a house design. The idea of the exterior design is based on the straight, clean lines and natural colors, choosing more carefully the use of materials and placing them in the volume walls of the facade to create an easy account between the white color, aluminum wood panels and the part with Greek stones in the outdoor grill, which also creates the feeling of peace in the yard. The swimming pool is very close and in front of the living room, it is at the same level and an indirect mirror of the facade of the house when the midday sun reflects it. The simple but even cleaner forms are also in the interior of the house, making the white color dominant and the minimalist lines in the living room, doors, kitchen and other decorations are the other values of the design. Sitting in the main living room, with a gallery and high space above, facing a mirror pool, on the left side luxury cars through the window, and on the right side a burning fireplace, there is no way not to create the emotion of calmness and comfort inside a unique design.
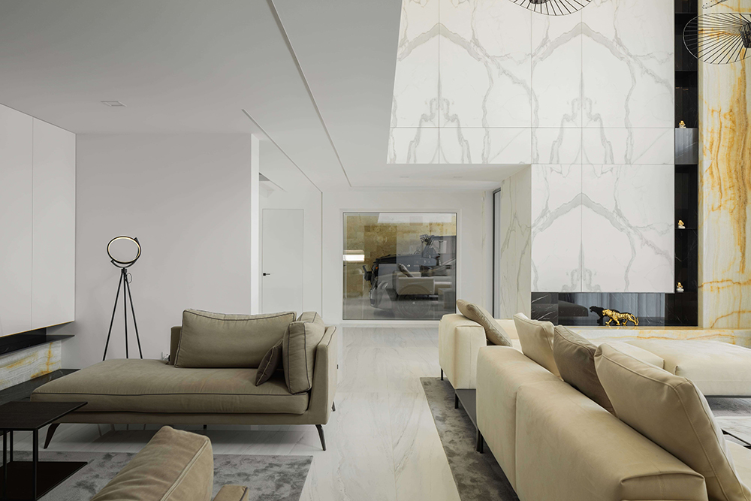
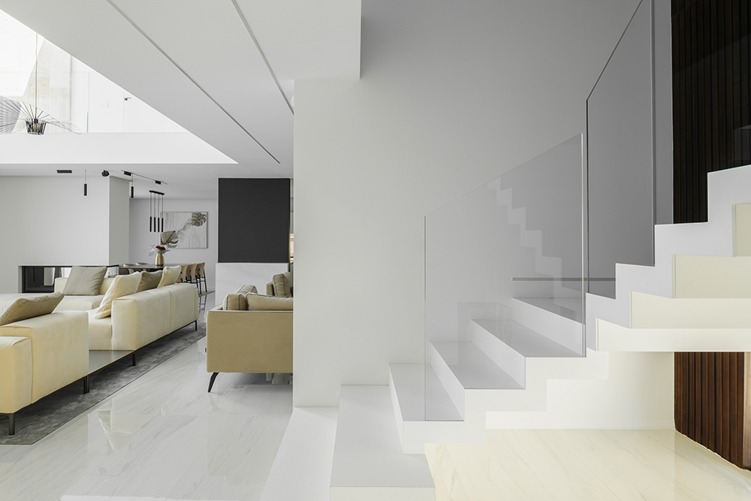
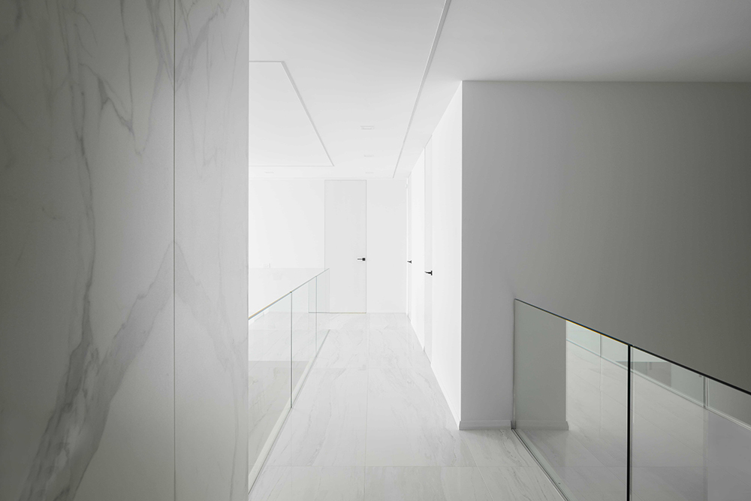
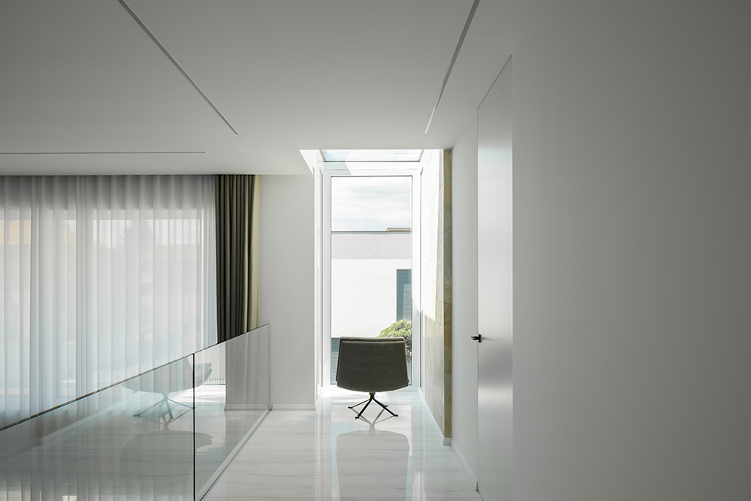
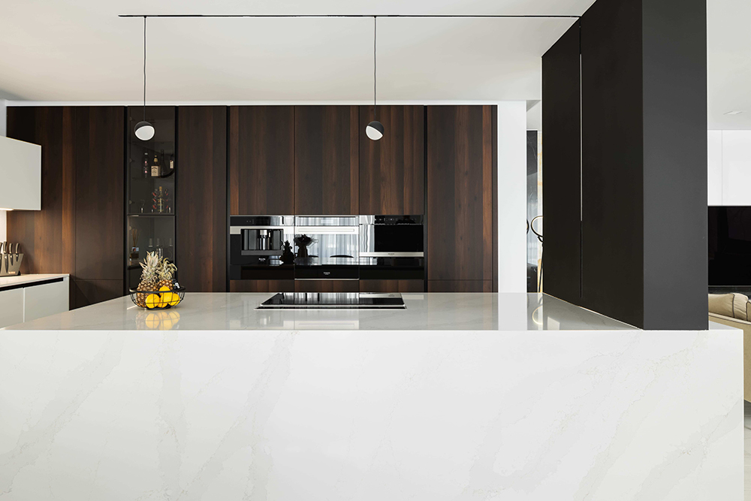
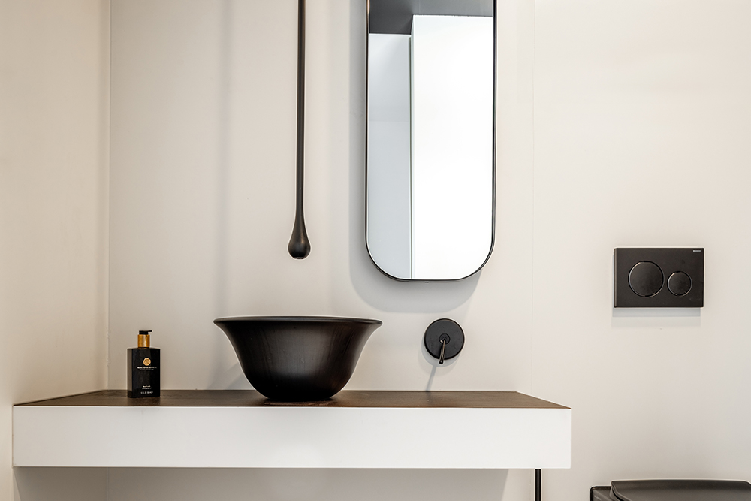
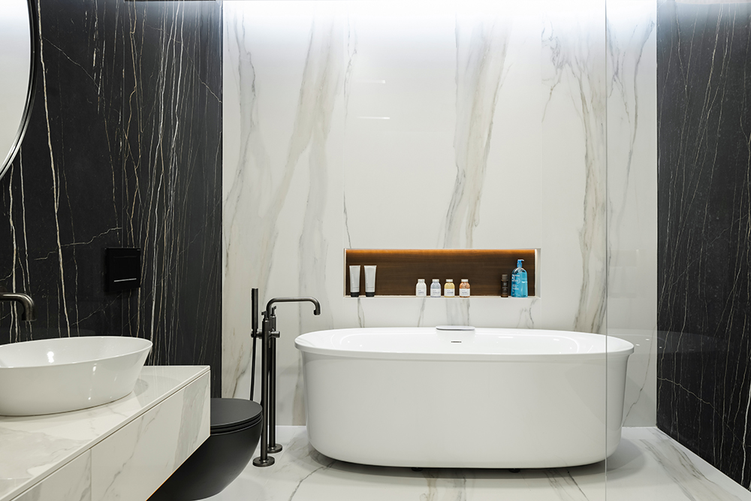
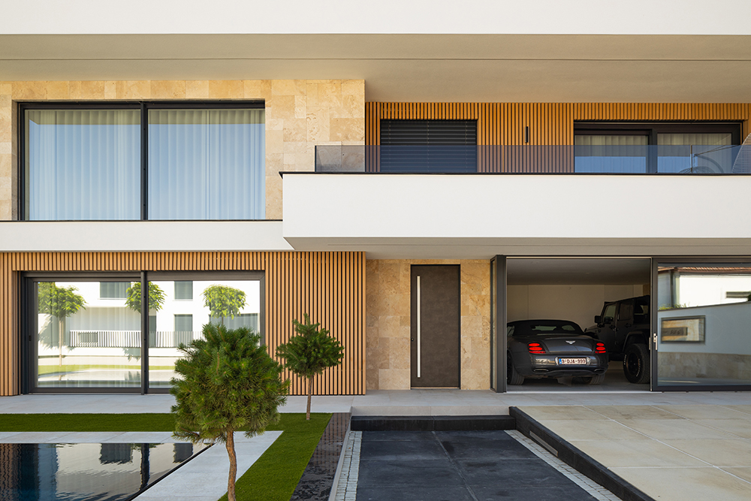
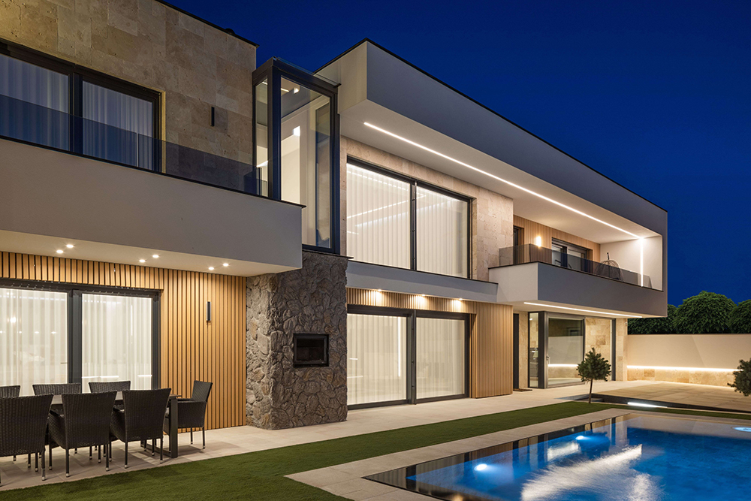
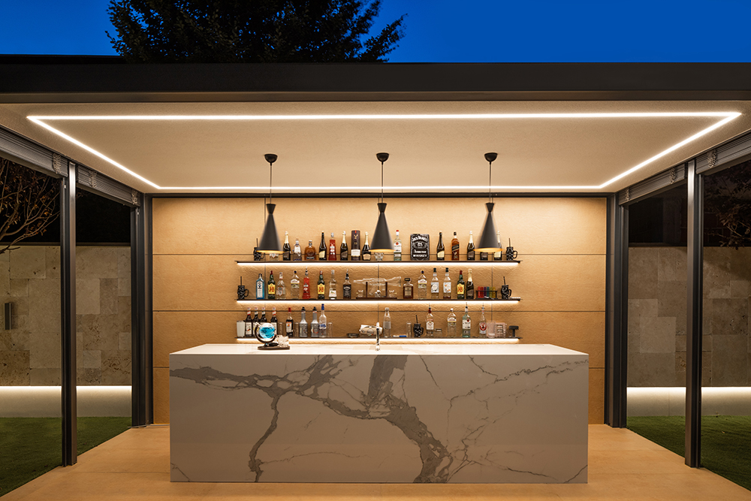

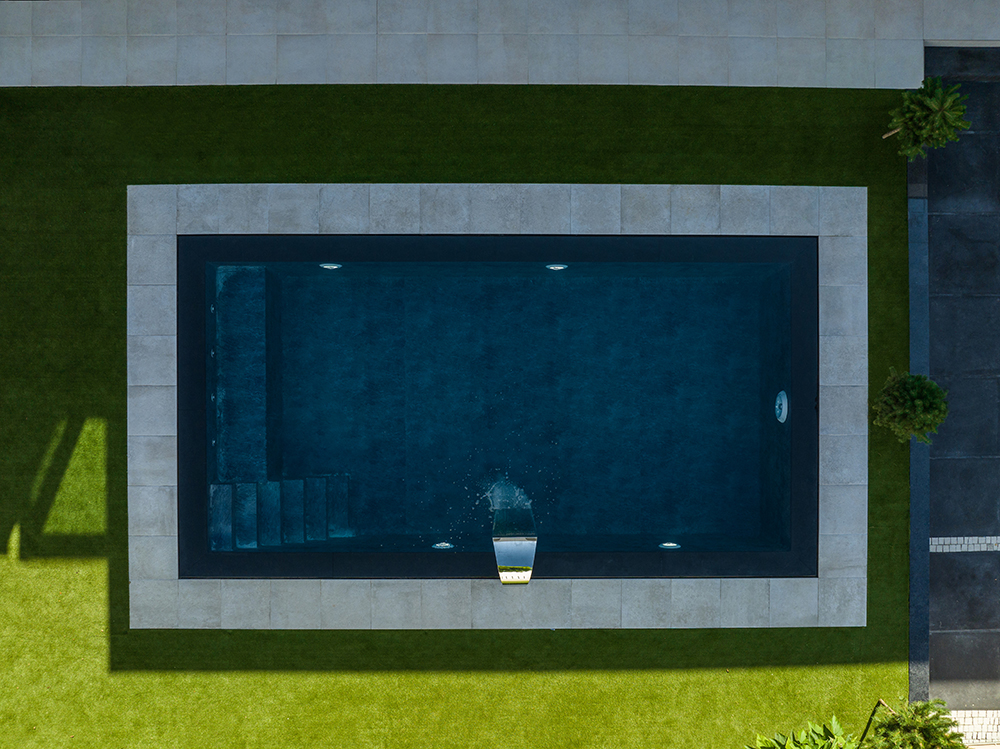
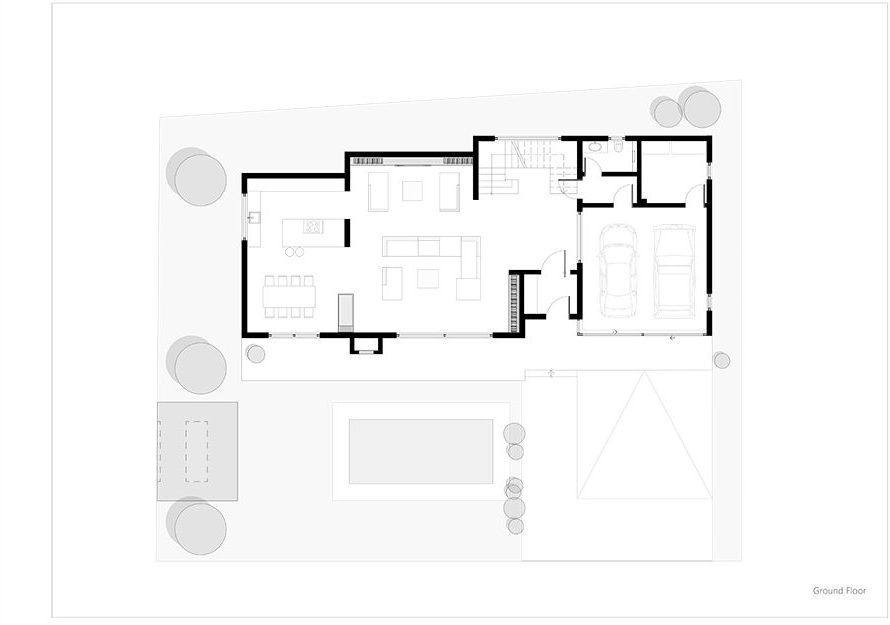
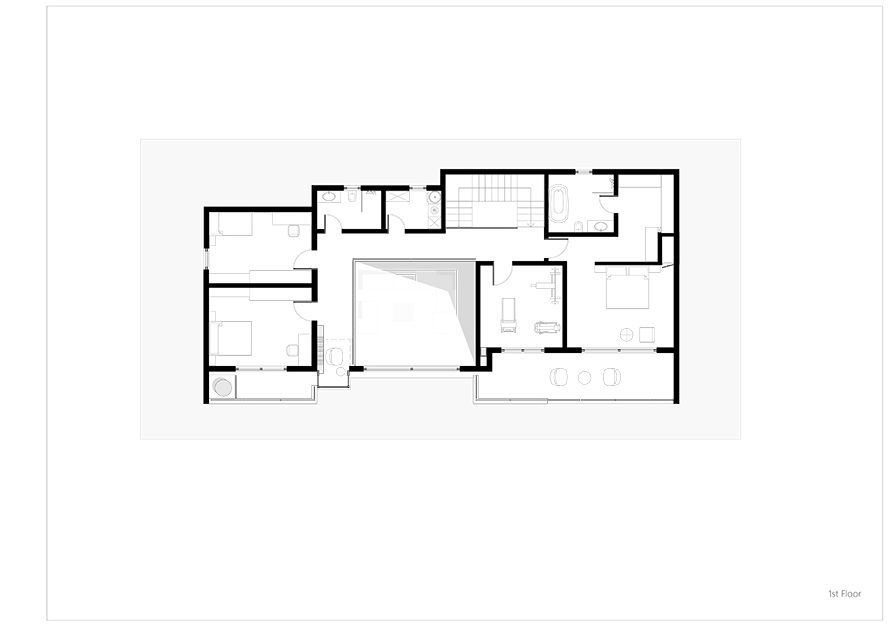

Credits
Architecture
ARKITON architects; Veton Haxhiu
Client
Private
Year of completion
2022
Location
Fushë Kosovë, Kosovo
Total area
420 m2
Site area
610 m2
Photos
Leonit Ibrahimi
Stage 180°
Project Partners
GESSI s.p.a.; BEWOOD – exterior facade, Belgium; Doimo – Italian furniture; Kreativ / Florim Stone – Italy; Binni – windows; Dizzi – metal; Adria-7 – lightening; Arena AG – stone decors



