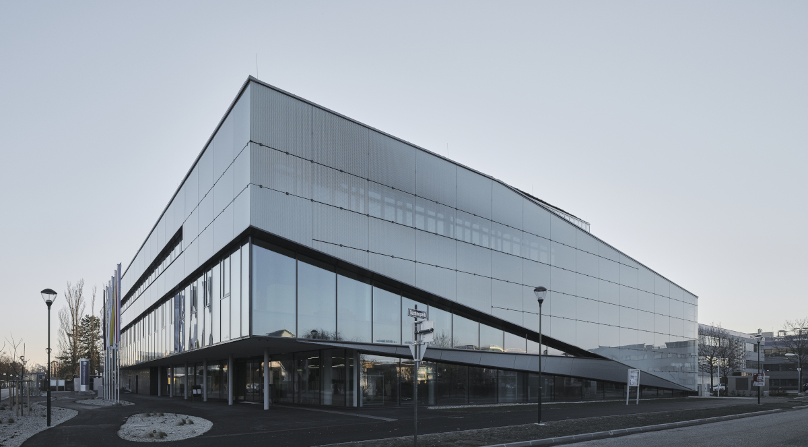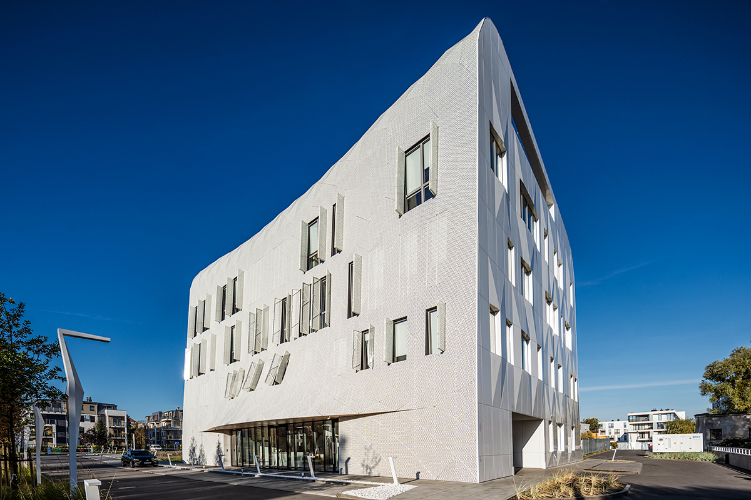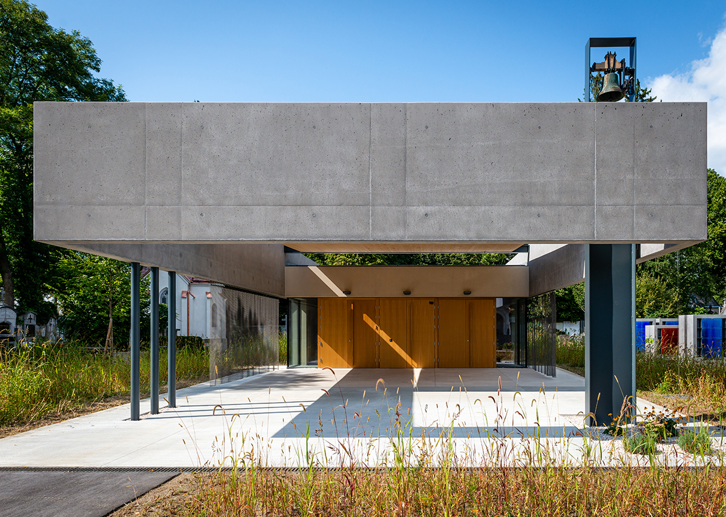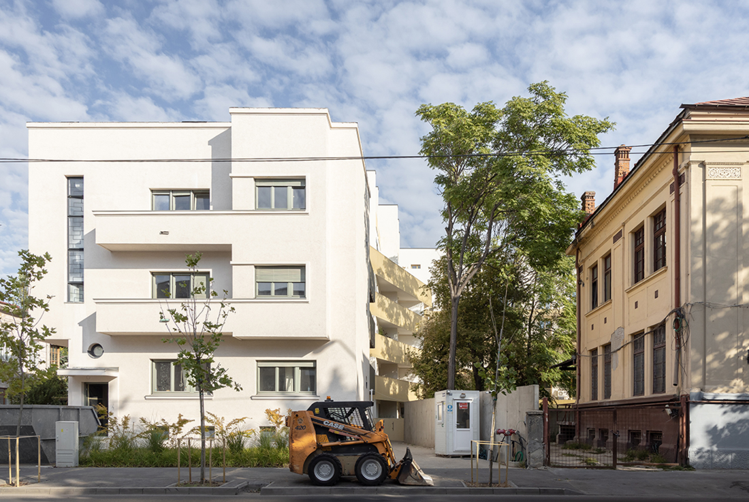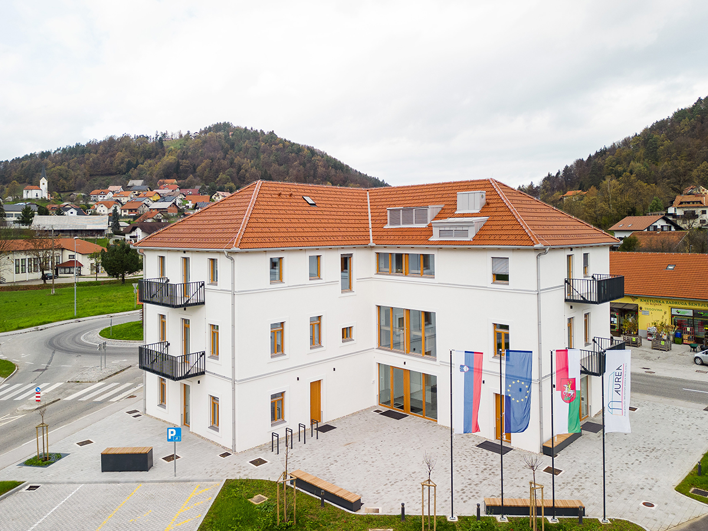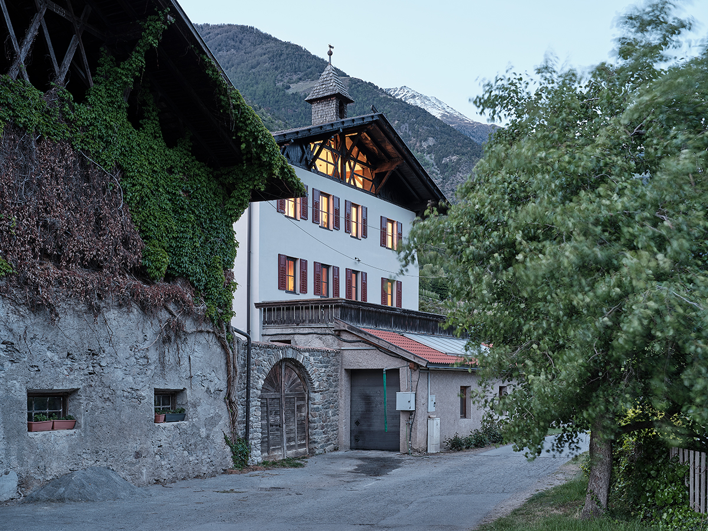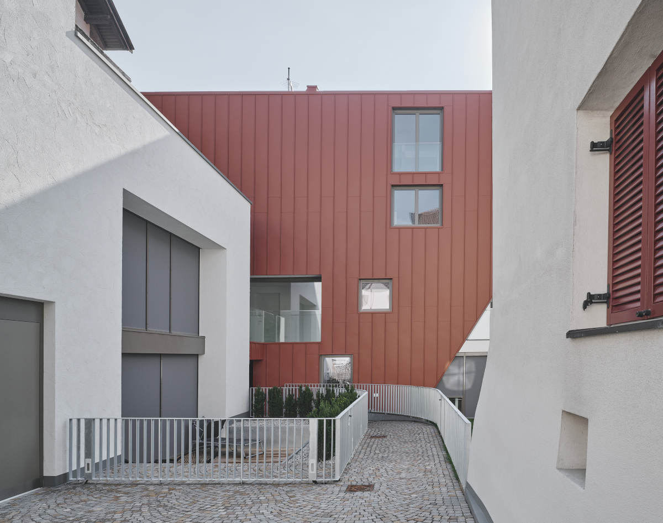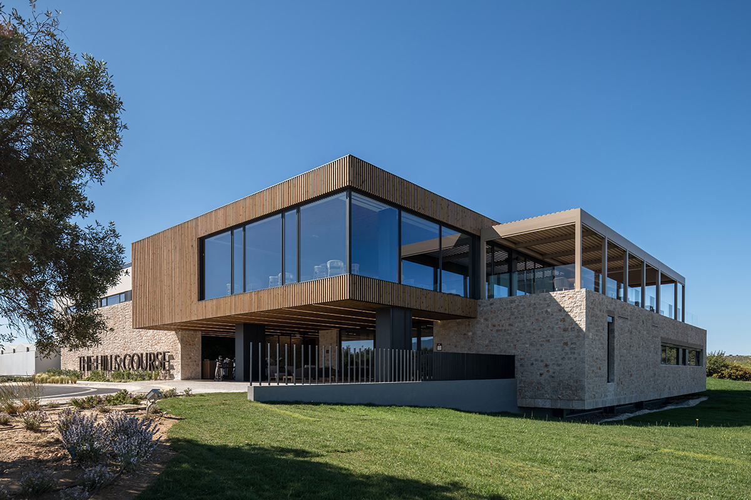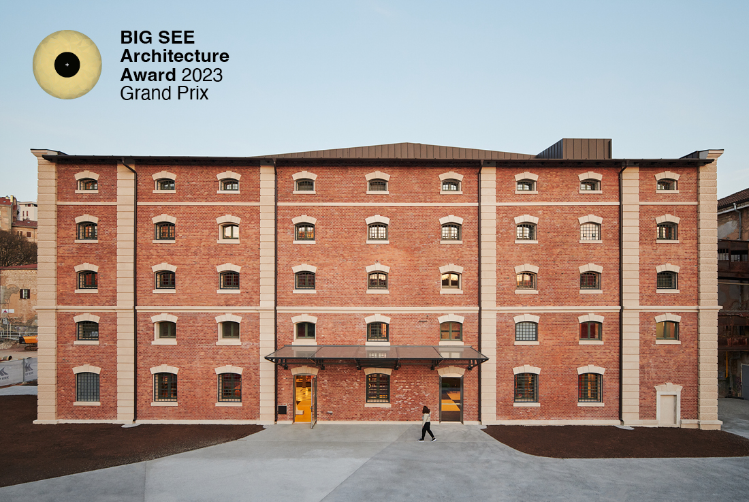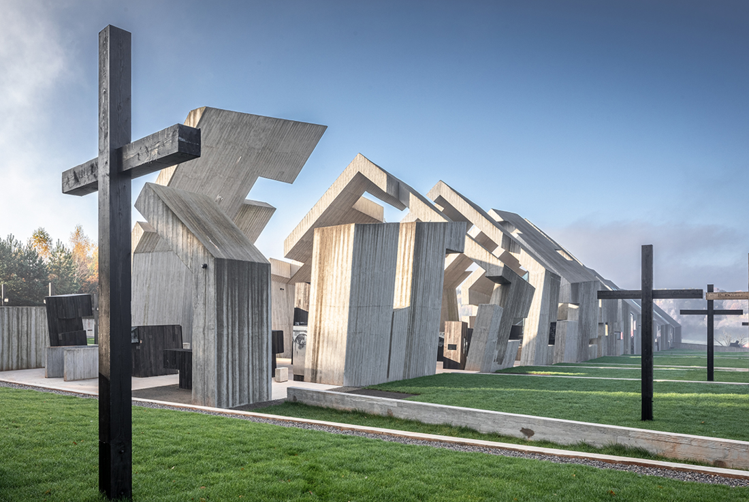ARCHITECTURE
House of Digitalization
The House of Digitalization in Tulln, Lower Austria, is a flagship project for the state's digitalization strategy and creates a physical interface between the real and virtual worlds. The mixed-use building features a showroom for digital technologies, start-up offices, a cafe, and auditoriums for the University of Applied Sciences Tulln. A multi-layered media facade communicates the topic of digitalization to its surroundings. The printed glass facade offers a poetic
DUBoak [dubōk] – Maritime Heritage Interpretation Center
DUBoak - Maritime Heritage Interpretation Center in Malinska on the island of Krk is part of a larger project for the development of the Malinska coastal belt - a result of a public architectural competition that became a strategic document for the future development of this island town. After the realization of the project for the main square and the reconstruction of the „Velika Barka“ waterfront, the Interpretation Center
Wave One
Wave One, is located 400 meters from the Baltic Sea in what is historically known as a health resort town. The concept derives from the complexity of sea waves and the local vernacular of carved ornamental detailing on facade elements. Drawing from this, the architects created a site concept composed of five inter-related buildings, reminiscent of waves. The white perforated facade, enfolding Wave One, was partly inspired by a
Einsegnungshalle St. Peter Stadtfriedhof, Graz
The design takes into account the very different size of farewell ceremonies and corresponds to this in an appropriate dimension of the structure, which is suitable for the economic operation. The slight twisting of the west side in the ground plan is an inviting gesture towards the cemetery access and is continued in the square design up to the entrance gate. The central element of the new building is
KN 4.18 House+
KN 4.18+ is a two-storey house located in Nicosia, Cyprus. The architectural concept was the garden, to become the protagonist of the built space. The main idea is reflected in both ground and second floor plans, by the atriums and the presence of plants that emerge from the concrete slab in the main entrance and the perimeter of the house. The greenery creates unique entrance experience to the users.
Mărășești 125 Housing
A Modernist block of apartments, typical of inter-war Bucharest, of the type that is nowadays demolished or butchered without any remorse. Here, it is carefully and respectfully restored and highlighted. Then, the new building, is set against the old one, but not in a radical, ostentatious manner, but through subtle weaving. This new building is large, plenty, and lucrative, it submits to implacable conditioning. And, ultimately, there would also
Business incubator Aurea
The idea of the project was to transform an abandoned, historic building into a modern and functional one. Our vision was to create a versatile space that functions as a business incubator, providing invaluable support to early-stage companies. We aimed to make the building accessible to the local community, offering various activities such as courses and leisure pursuits. Our objective was to establish a facility that would benefit both businesses
Mareinhof
The main aim of this project was to maintain as much as possible while responding to the requirements of contemporary living. The application of this fundamental idea has led to a fantastic result, both in regards to the interior space as well as the exterior preservation of the historic farmhouse: while the interior of the building has been changed radically, the overall appearance of the building and its relationship
Kirchplatz
Intervening in the centre of a village means planning in a densely built context. Faced with such a restricted site, it can be hard to even imagine the optimal design solution. One must try out different design proposals and learn from them, understand, and adapt, until different possibilities start to emerge. Through this approach eight unique apartments were created. Small apartments, family apartments with a garden, and a penthouse with
The Hills Clubhouse, Navarino Hills, Costa Navarino
The Hills Clubhouse is the architectural epicenter at Navarino Hills, the new area of Costa Navarino, home to two signature golf courses. Navarino Hills was recognized as the “World’s Best New Golf Development” by World Golf Awards 2020. The building lies in a majestic area in Messinia, Greece, of approximately 125 hectares, which combines plains with olive groves, hills and dramatic slopes, offering unique views to the Bay of
Dječja kuća / Children’s House
The Children’s House is a building dedicated to children inside the new Culture Block in Rijeka, Croatia. The construction is part of an urban requalification of a former industrial complex under the European Capital of Culture 2020 project. The new complex houses various cultural institutions: the City Museum, the Museum of Modern and Contemporary Art, the City Library, and the Children’s House. Centrally located, the building is conceived as
Mausoleum Of The Martyrdom Of Polish Villages In Michniów
The sculpturally-inspired form of the building unifies design with the historical narration. The monolithic body of the Mausoleum of the Martyrdom of Polish Villages in Michniów consists of 11 segments: 5 closed and 6 open ones, lined dramatically with cracks and gradually becoming more and more degraded and deformed. The expressive architecture and intentional, progressive degradation of the solid symbolize the escalation of war-time repressions of the villagers. Natural


