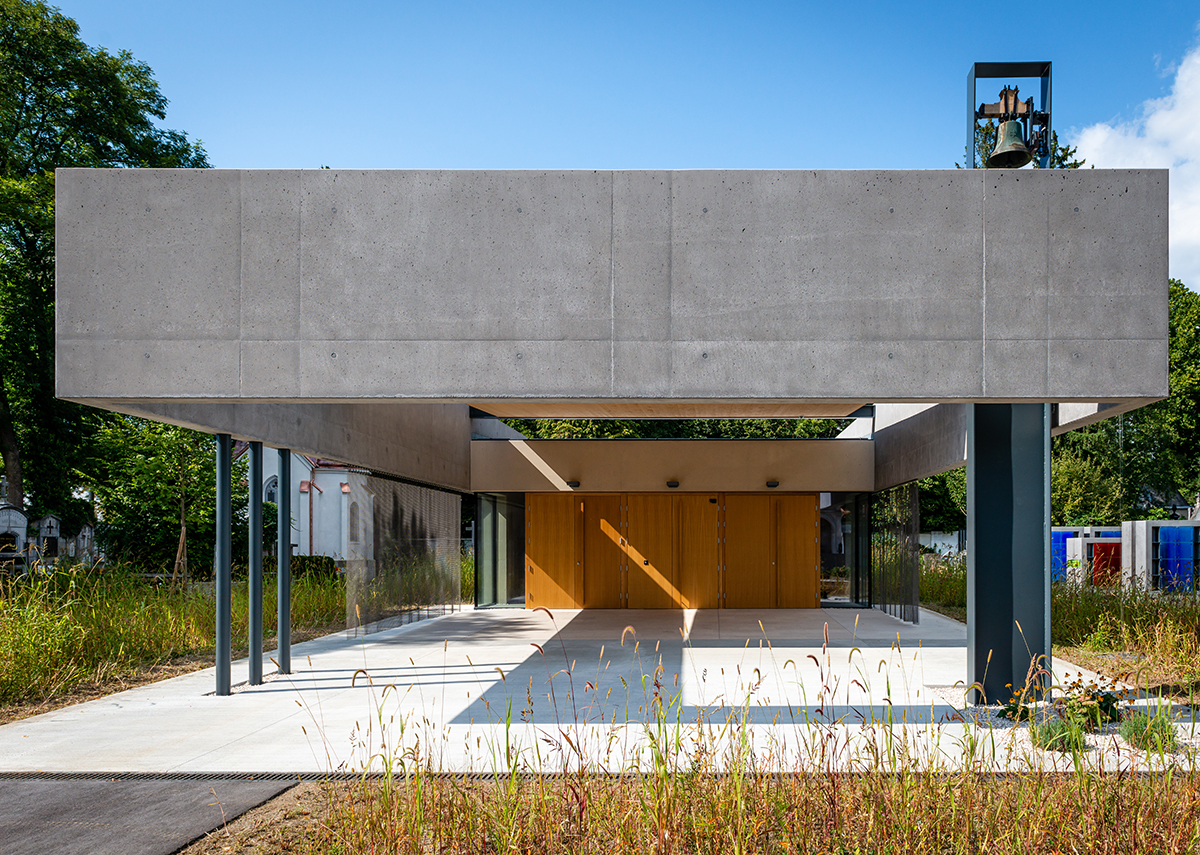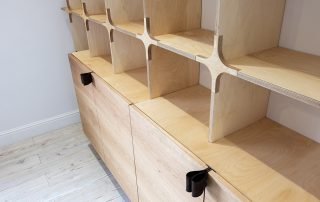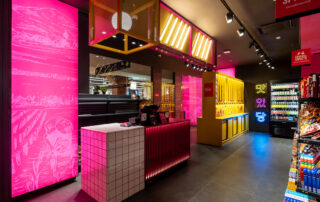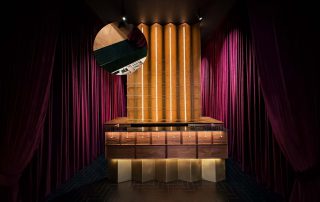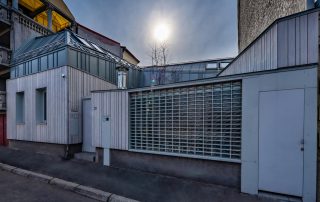The design takes into account the very different size of farewell ceremonies and corresponds to this in an appropriate dimension of the structure, which is suitable for the economic operation. The slight twisting of the west side in the ground plan is an inviting gesture towards the cemetery access and is continued in the square design up to the entrance gate. The central element of the new building is the approx. 70 m2 sheltered farewell room, which can be opened up to the covered forecourt depending on the size of the ceremony or the number of mourners. Lying-in ceremonies will also take place in this room immediately before the actual farewell ceremony – and will be given different atmospheric support in each case by means of correspondingly differentiated lighting. Forecourt design (partially covered) consisting of a natural stone field (in front of the entrance) with adjacent fields of concrete with broom finish; a gravel bed with vertical planting and an adjacent steel bell tower; the forecourt is enclosed by means of a floating exposed concrete bracket that defines the square in the third dimension; the canopy stretches over the entrance area between the exposed concrete bracket and receives a wooden soffit; the transition to the existing area is completed with an asphalt walkway; a new walkway is asphalted along the existing graves and as an access to the adjoining rooms of the burial hall; Only 3 double-leaf revolving doors are positioned in the access façade, which remain open during large send-offs and connect the interior with the covered forecourt.


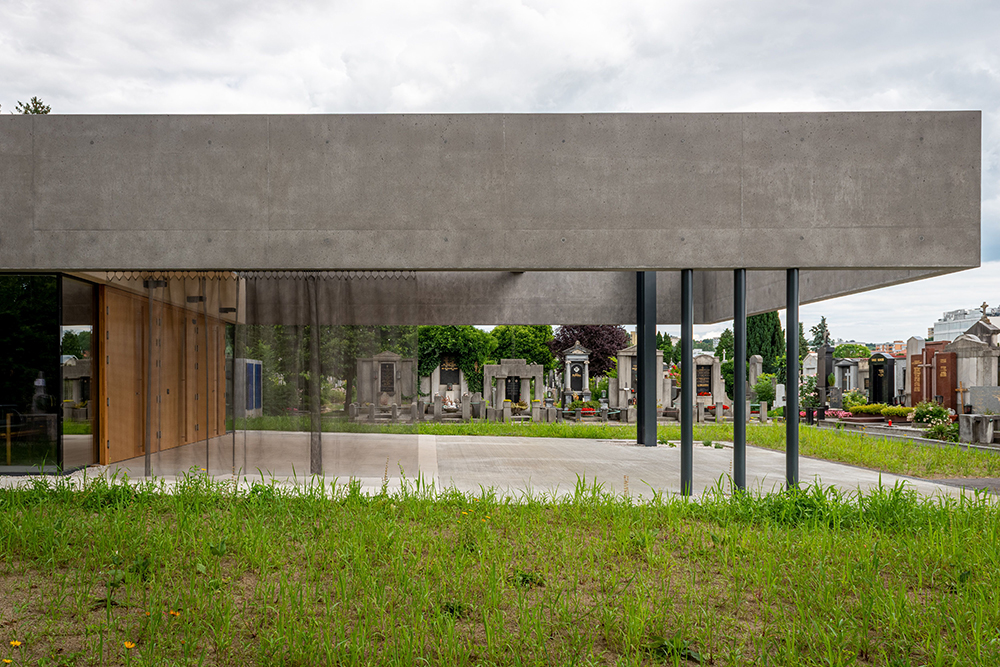
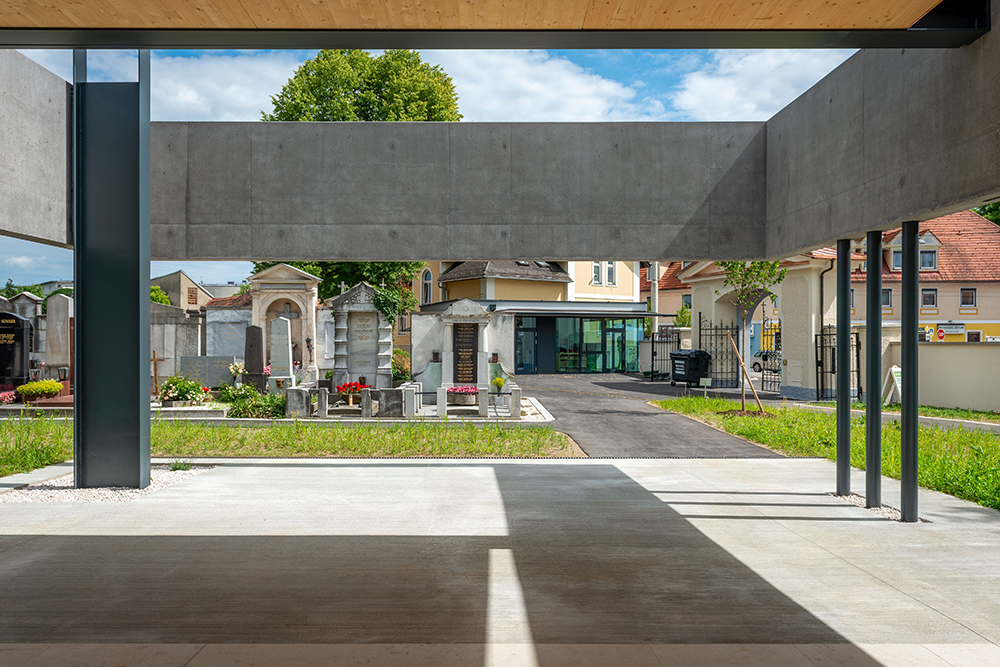

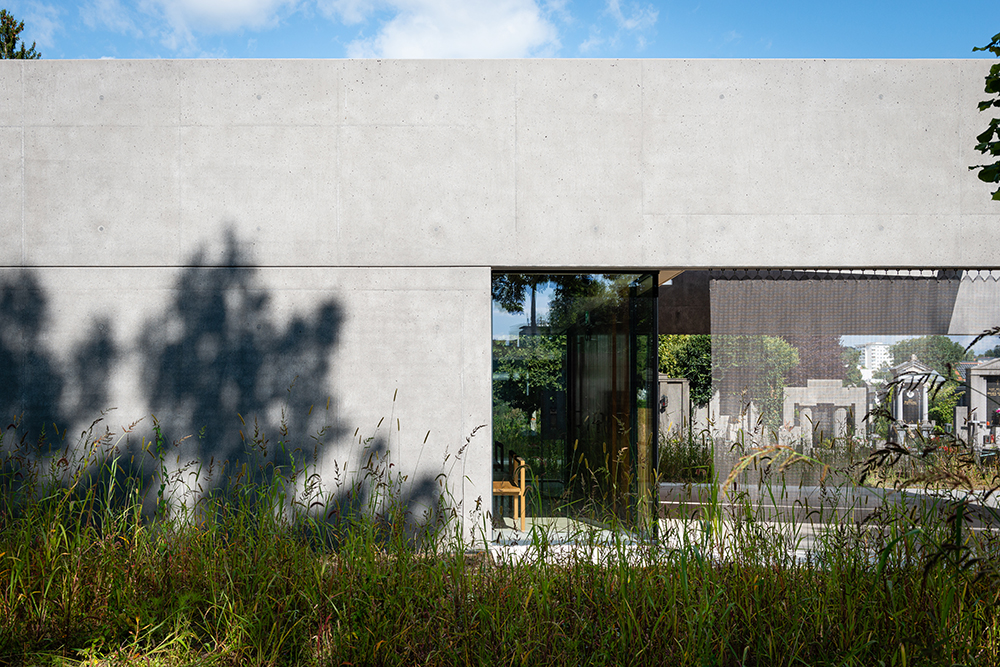









Credits
Architecture
HOFRICHTER-RITTER Architects
Client
Stadtpfarre zum HL. Blut
Year of completion
2012
Location
Graz, Austria
Site area
3.500 m2
Photos
Karl Heinz Putz
Stage 180°
Project Partners
Statik: Franz Feirer, E-Planung: TB-Klauss, HKLS: TB-Bierbauer



