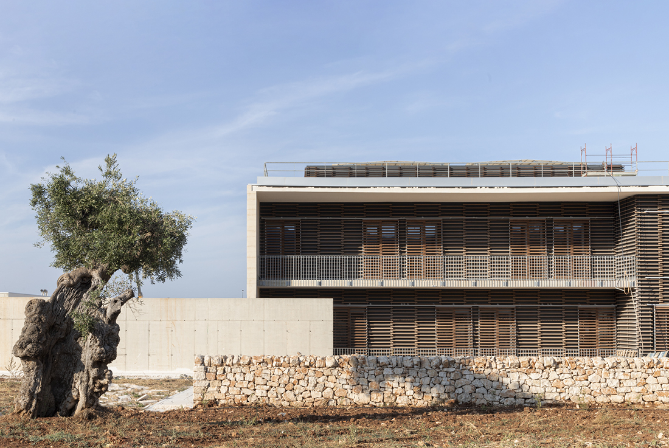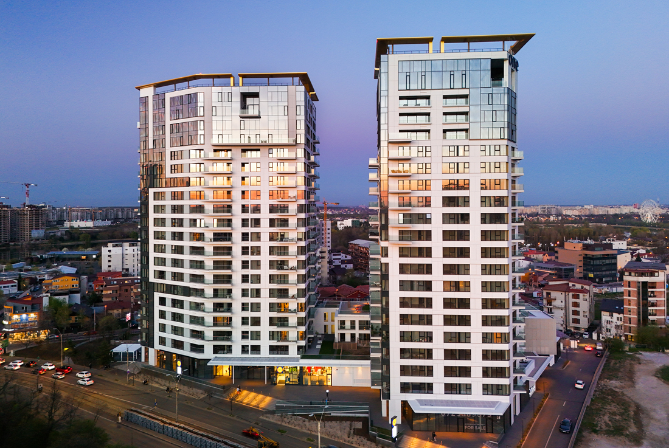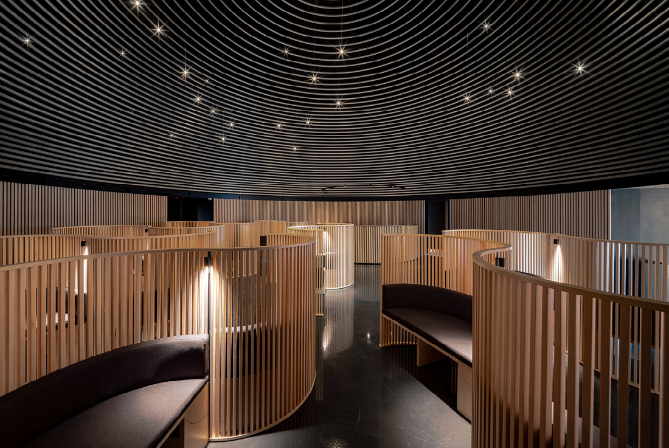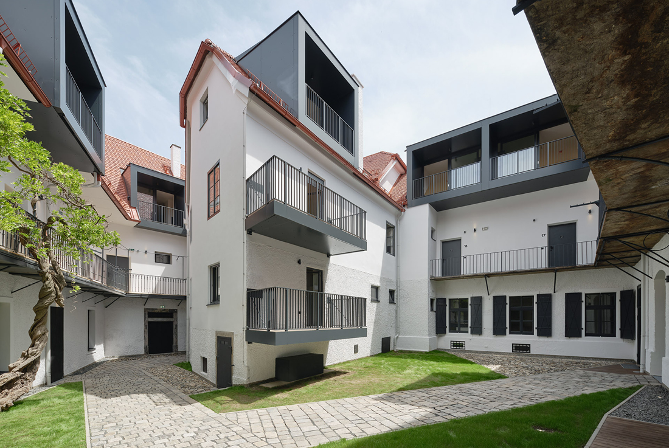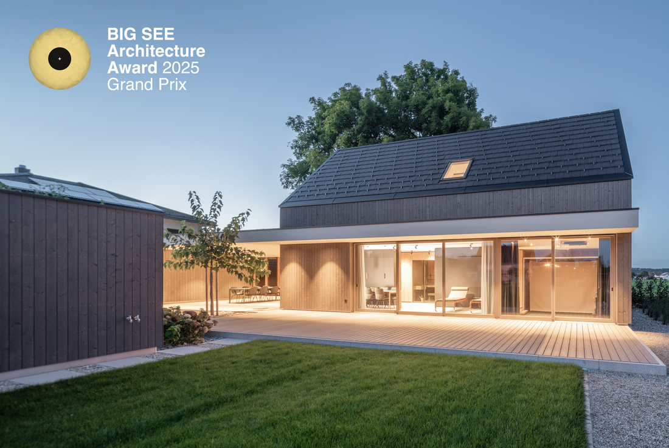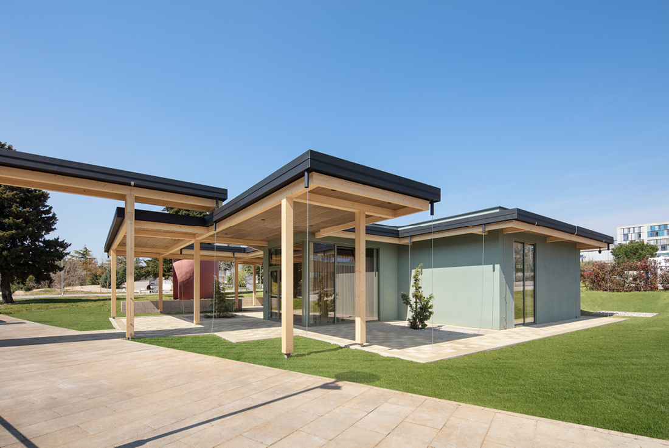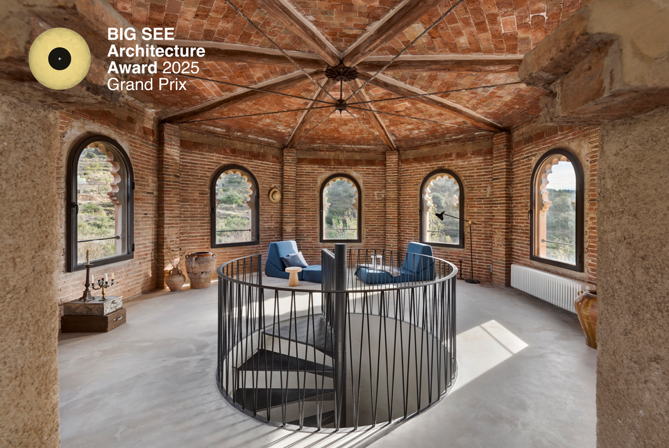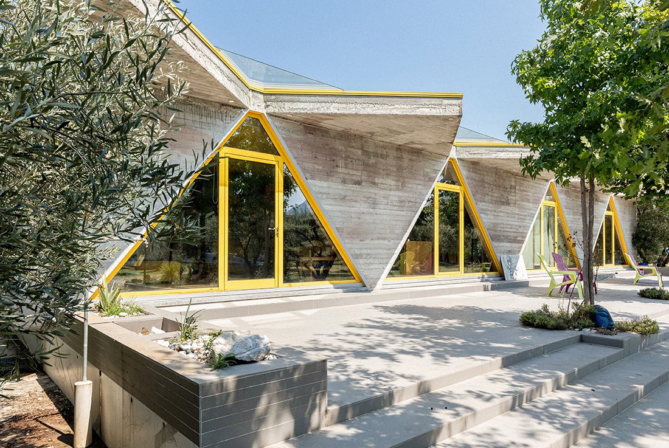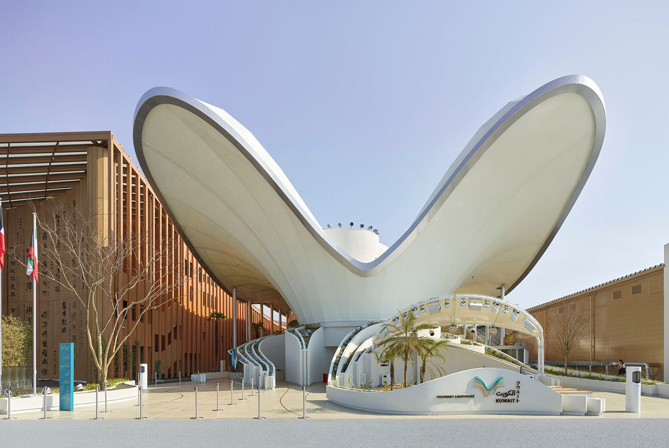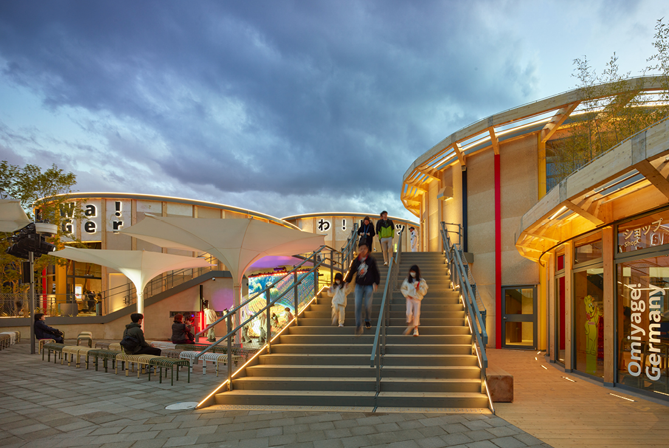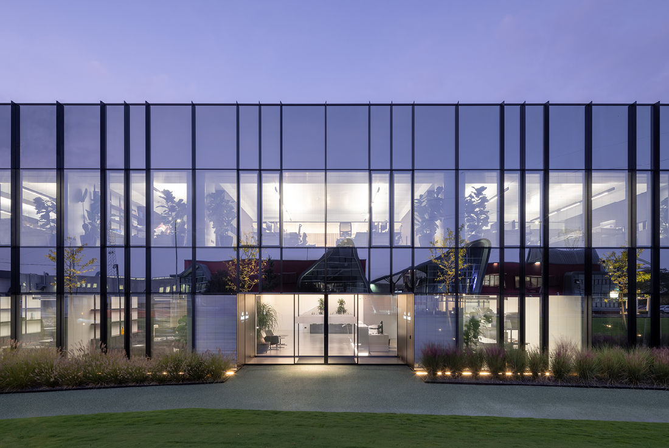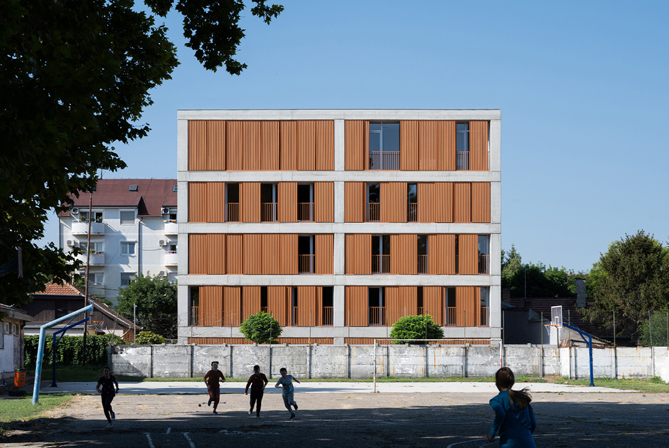ARCHITECTURE
Monopoli-Fasano Hospital
The new hospital addresses the need for an innovative and sustainable healthcare facility in the region. Located between the sea and hills, near Monopoli and Fasano in Puglia, southern Italy, the hospital respects the landscape by minimizing its impact while ensuring privacy and acoustic isolation. The building is organized into modular, autonomous units that are connected to maximize service interrelation. It features two above-ground levels and one subterranean level
One Verdi Park
One Verdi Park is a mixed-use development that contributes to Bucharest’s evolving urban landscape through its distinctive architectural composition and efficient spatial organization. The two towers house residential units and retail spaces, shaped by a structural concept that prioritizes open views and natural light. High-quality materials and meticulous detailing enhance comfort and durability, while integrated green areas and improved connectivity strengthen the project's relationship with the surrounding city. The
IVF Barcelona Fertility Clinic Renovation
The IVF Barcelona Assisted Reproduction Clinic is housed in a historic former planetarium. The renovation seamlessly blends modern functionality with the legacy of this unique building. At the heart of the clinic is the circular waiting room, located beneath a starry dome. The dome is crafted with circular aluminum tubes and features variable lighting to simulate a celestial effect. The design is organized around this central space, with staff
A13D2
The goal of the project was to preserve the building’s original character while adapting it for modern use. The top floor was redesigned with new dormers and loggias, allowing ample light to flood into future flats. Despite the building’s poor condition from years of vacancy, the aim was to restore its former glamour. Located at Annenstraße 13/Dominikanergasse 2 in the heart of Graz, the building is an integral part
Weekendhouse GPW
Situated at the edge of the settlement, this weekend house masterfully merges traditional and modern architecture. A classic gabled roof is complemented by cubic flat-roof elements, forming a dynamic spatial interplay between heritage and innovation. Oriented to the south, expansive glass fronts dissolve the boundary between interior and exterior, while the more closed northern façade ensures privacy. A semi-transparent wooden cladding allows the building to alternately blend into or
Innovalab – Innovation Laboratory
The Innovation Laboratory project envisions a modern, functional space dedicated to innovation, education, and collaborative work. Designed for flexibility, the building accommodates up to 80 people, offering optimal conditions for productivity and cooperation. Special care was taken to preserve existing horticulture, with green spaces thoughtfully integrated into the architecture to promote a sustainable, nature-connected environment. The wooden structural system ensures rapid construction, sustainability, and energy efficiency. Prefabricated elements simplified
The Mill
The renovation project transformed an abandoned 16th-century mill, featuring a 19th-century tower, into a contemporary home. The restoration, spanning four years and multiple phases, navigated complex challenges related to intervention and access. One of the key difficulties was connecting the two buildings, which had a significant vertical offset, while adhering to strict heritage protection regulations that prohibited any increase in volume. To overcome this, a vertical tunnel was excavated
The Architect’s Villa
The initial concept was to create a residential building with a vertically organized volumetric and functional layout - a "tower" composed of four levels, each dedicated to a distinct function. The aim was to capture the surrounding landscape on a large scale. However, reconsideration of the practical challenges of vertical circulation led to a transformation of the design. The tower unfolded horizontally, blending with the natural context and olive
Visionary Lighthouse – Kuwait Pavilion at Expo 2025 Osaka
LAVA’s design for the Kuwait Pavilion at Expo Osaka 2025 is a tactile embodiment of Kuwait’s ‘Vision 2035’ - a future grounded in collaboration, warmth, and openness. The pavilion’s form reflects Kuwait’s coastal desert landscape, trade history, and renowned hospitality, culminating in a wing-shaped roof that symbolizes the nation’s spirit of generosity In a harmonious blend of architecture and interior design, the pavilion’s organic geometry functions as an organizing
Wa! Germany – German Pavilion at Expo 2025 Osaka
LAVA’s German Pavilion for Expo 2025 Osaka pioneers regenerative architecture through cutting-edge design, material innovation, and circularity. Built as a closed-loop system, it showcases modular adaptability and material intelligence, combining cylindrical glulam structures with steel, rammed earth, bamboo, and mycelium. Each material is carefully selected for its low environmental impact and designed for reuse through reversible construction techniques. The pavilion’s spiraling pathways and verdant gardens invite visitors into an
Arredo 3 Headquarter
The new Arredo 3 headquarters is part of an extensive project to reorganize the production site through a comprehensive masterplan. This plan reorders the various zones and harmonizes new and existing spaces - connecting pathways, green areas, offices, and the production facility. The new headquarters occupies a pre-existing building, a typical industrial "shed," which has been adapted to accommodate its new functions. The original concrete-panel façade was dismantled and
Skew House
Skew House is a four-story residential building designed by Danilo Dangubic Architects in Pančevo. The design originated from a 2x3 square grid, measuring 9x9 meters, which was adjusted to fit the parcel's skewed geometry, unlocking its full potential. The concept is rooted in a duality where the structure's functionality and the façade's aesthetic converge. Full-height aluminum joinery and sliding perforated panels define a rhythmic presence, creating a façade that


