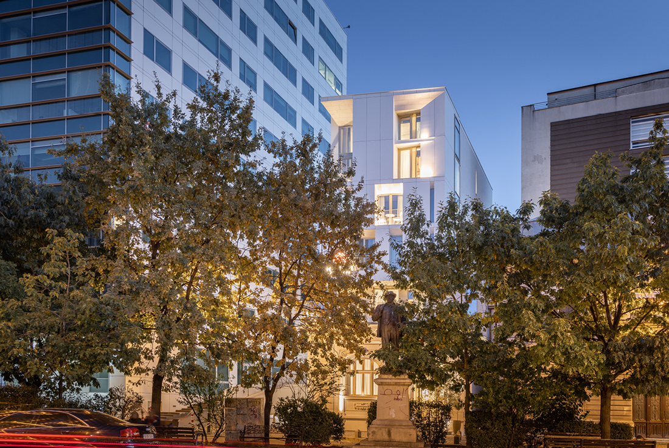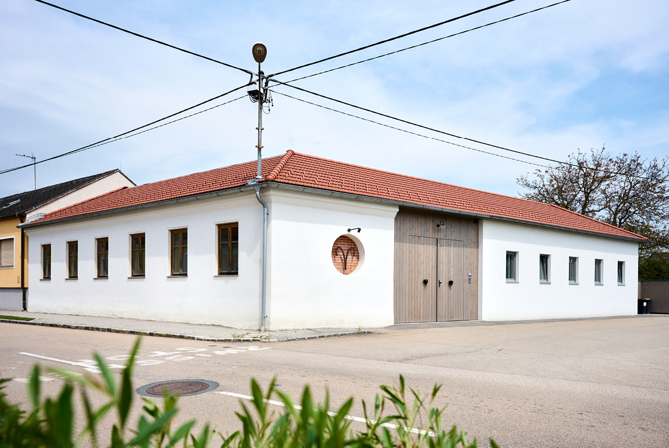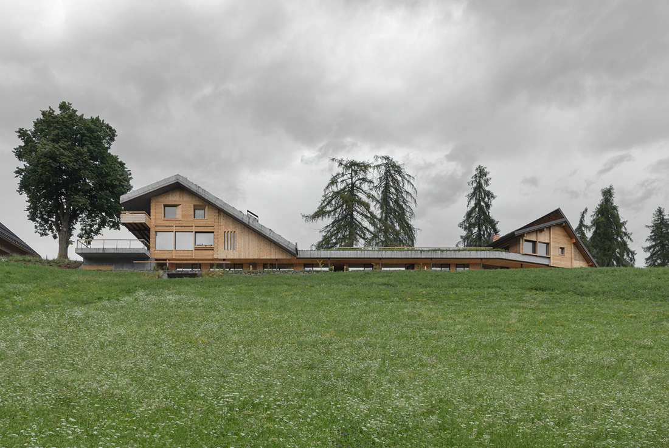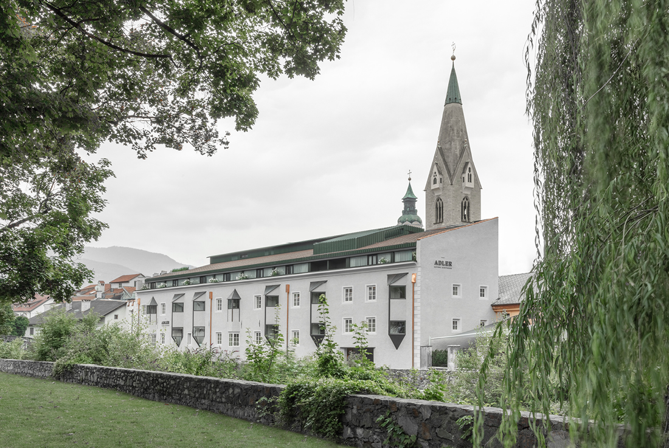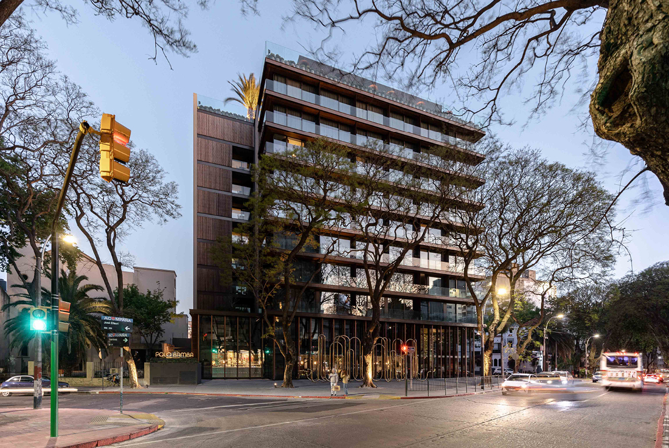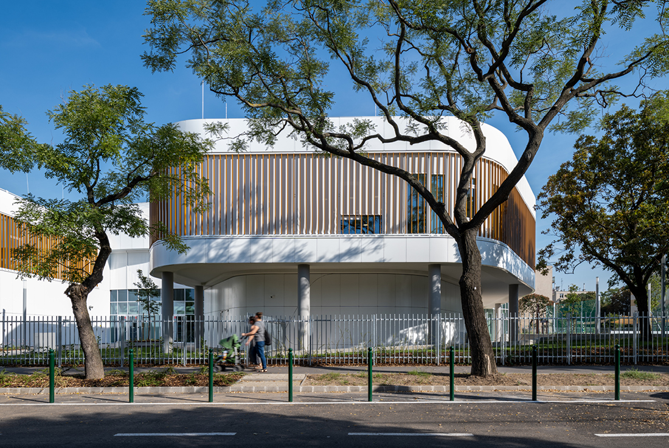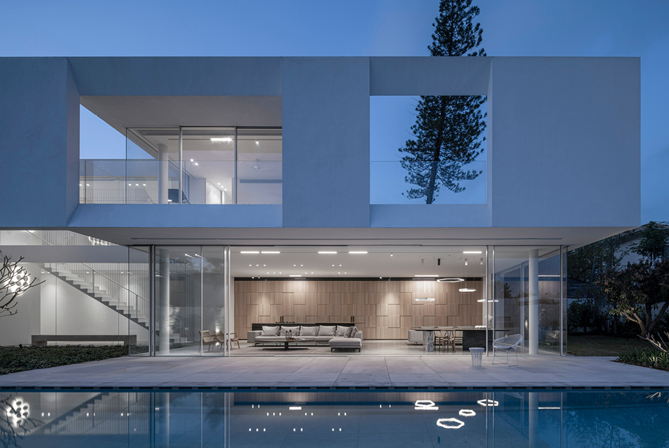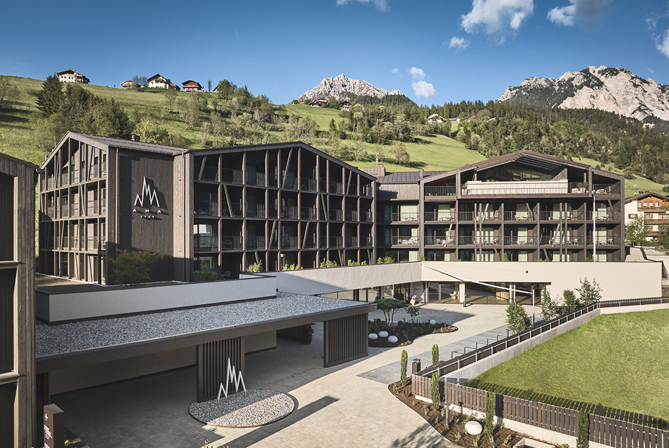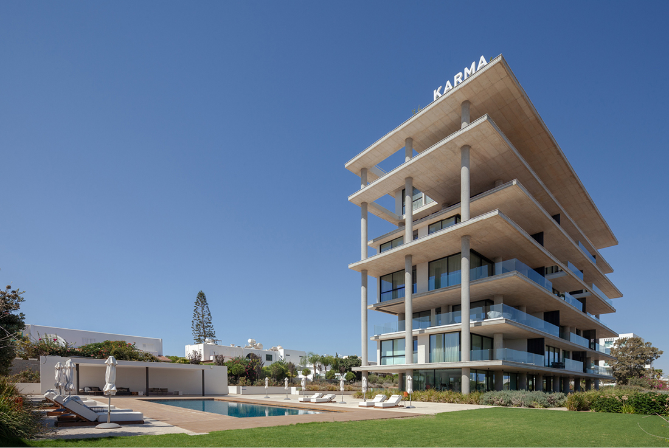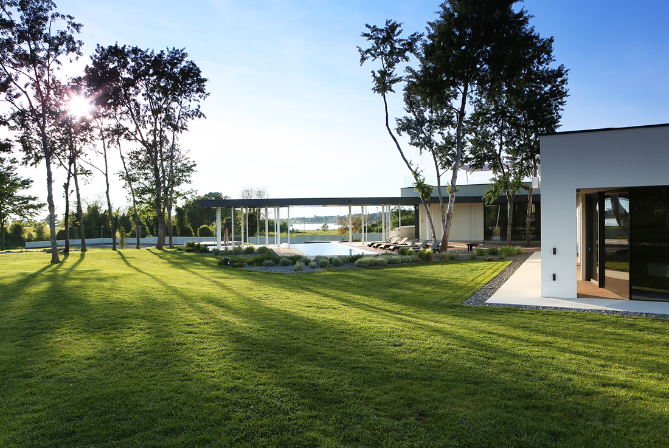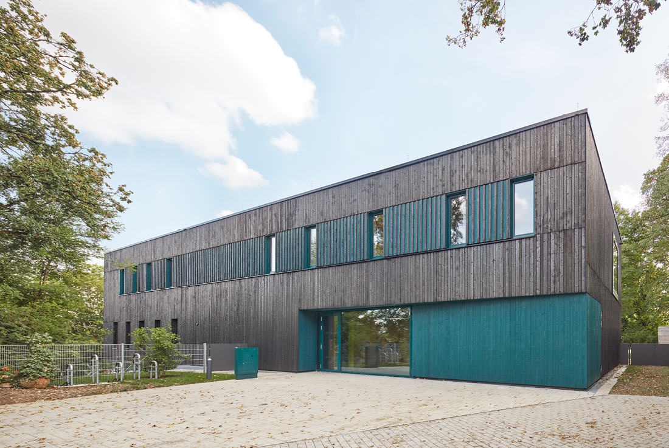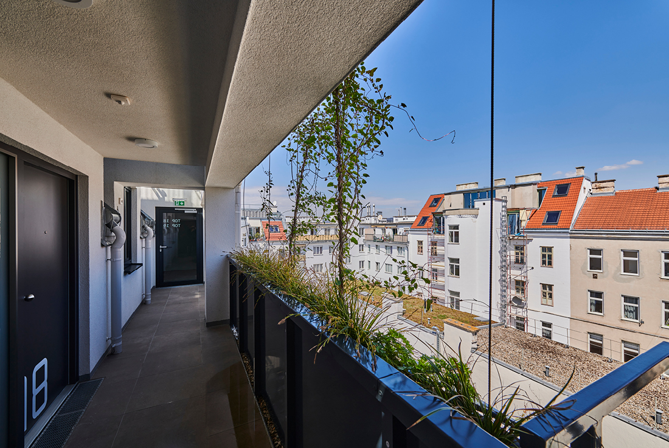ARCHITECTURE
Rosetti Aparthotel
Rosetti Aparthotel, nestled within Bucharest's eclectic urban fabric, stands as a discreet yet significant presence, symbolizing the delicate balance between past and future. Positioned amidst a blend of old and new structures, it offers a unique perspective on urban development. The project, born out of the city's traditional urban fabric and architectural constraints, embodies a harmonious fusion of old and new elements. The structure, rising from a narrow plot of
Aries yard
The existing buildings were demolished due to their poor condition, and the courtyard was rebuilt while preserving the townscape and creating an intimate, contemporary place. The original three-sided development was transformed into a closed courtyard development with two new "L"-shaped buildings. A typical local building with a gabled roof faces the street, while the second "L" features modern design with large glazed areas and a green flat roof. The entrance
Rappersbühl
The goal is to restore Rappersbichl, the new farm, to its original state and make Ritten’s cultural landscape tangible. Ensemble Rappersbühl works with heights, nature, positioning, and the spaces in between, integrating into the landscape. The sloping roofs, one made of shingles and one with greenery, become part of the landscape, highlighting the architecture and giving the place identity. The sloping, green folding roof, opening towards the courtyard, integrates into
Hotel goldener Adler
The existing building has been carefully restored, and new structures have been purposefully placed. The building’s roof is complemented by a line shaped into height, integrating terraces and creating lightness and special situations through movement and bends in the roof shape. The corner facade, parallel to the river and the Adlerbrückengasse, frames the quarter and establishes its language. This is complemented by five new bay windows in continuity with
Hotel Montevideo
Hotel Montevideo is situated on one of the most typical and classic corners of Pocitos Viejo, Montevideo. The exceptional qualities of the surrounding area, in terms of location, connectivity, and urban spaces, enhance the dynamic factor of the project and reinforce its character as a first-class facility. The proposal features a composite volume comprising three units: the basement – housing reception, restaurant, gym, and event rooms; the main body –
Jedlik Ányos Secondary School
Flowing, free-formed space, a biophilic approach, an indoor grove – the concept of the Jedlik Ányos High School in Csepel creates a living urban space in the new campus. The construction renewed an old school building and added a spacious new wing with visionary architectural design. One of the important issues in the process of finding a form was how to extend the existing school building from the mid-20th century
K House
The house reveals little from the outside. As one approaches it from the street, its facade conceals more than it reveals. This enigmatic facade unfolds as one steps into its inner spaces, where one immediately experiences an all-pervasive visual silence. Next comes the surprise of realizing that the interior seamlessly blends with its surroundings – for this is an inside-outside house, where shimmering waters and green spaces contrast against
AMA Stay
AMA Stay is not just a business hotel. It embodies a new hospitality concept that invites and welcomes everyone: holidaymakers, workationers, and locals alike. It stands out for its unique architectural implementation and importance, setting new standards in tourism. Work-Love-Balance – at AMA Stay, living, working, and relaxing are seen as inseparable. Life is viewed as a collage of encounters and discoveries in both private and professional spheres. The two
EDEN Residences
Sea. Wind. Sun. EDEN Residences was born and shaped by the same elements that carve the Cypriot landscape of Protaras. The perpetual movement of the waves and the inexhaustible energy of the wind are reflected in the slabs of the building, which slide freely and seemingly unbound from the forces of gravity. The minimalism of the design highlights the construction quality of the project, while the elegant simplicity of
House CS
Starting from a challenging program, the building endeavors to embody the surroundings with the goal of blurring the border between the interior and the exterior. The sequence of spaces is carefully divided into three different zones that also define the volumetrics (night area, day area, and leisure spaces), offering varying degrees of privacy and ever-changing relations to the surroundings. This sequence and the volumes of the building are unified by
New building Sofie Haug Children’s Day-Care Centre
Dannien Roller Architekten + Partner has created an enchantingly mystic hybrid-timber building with a walkout basement set into a slope, its architecture emulating the terrain, perfectly adapted to the surrounding woodland. The brightly framed entrance is set at an angle within the two-storey timber facade made of charred spruce and contrasting glazed teal spruce that weaves a pattern. To the south, there is a protective access balcony structure with
Space Loft
The Tautenhayngasse 22 was an office building constructed in the early 1960s, along with its neighboring building, number 24, in a harmonious Gründerzeit quarter. The owner of number 24 also possessed the ground floor and the underground garage, where he operated a car workshop. Only the four floors used as offices were for sale, but they had remained vacant for 10 years and were accordingly dilapidated, with frozen pipes. During


