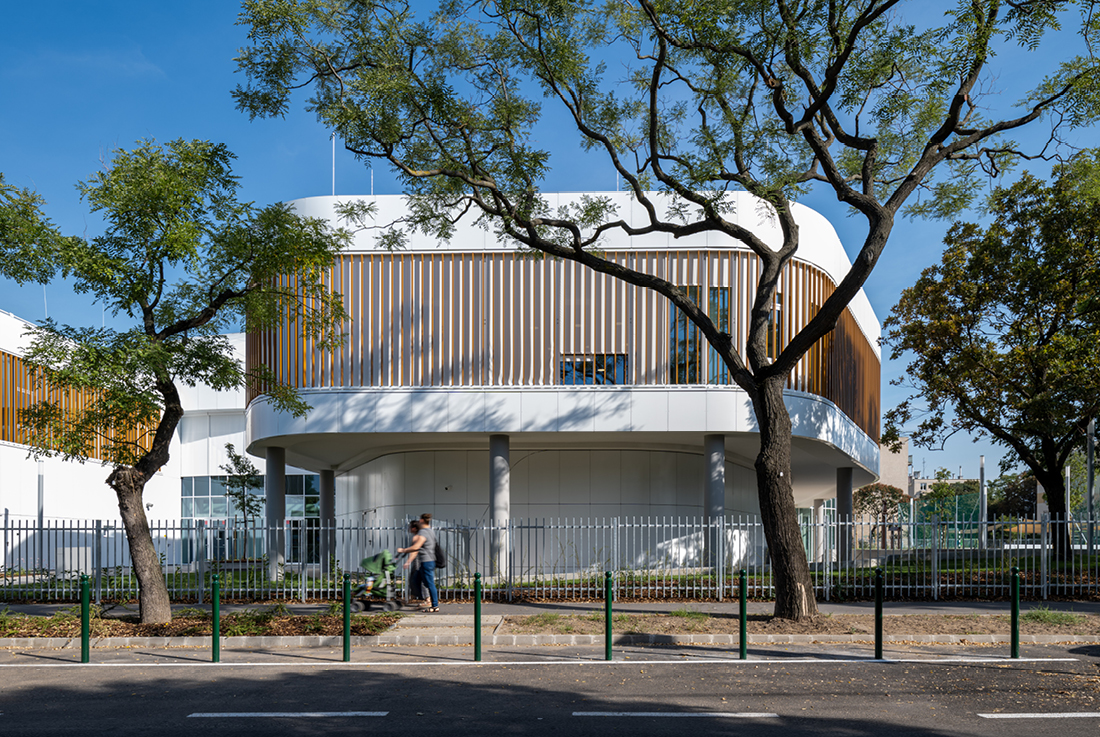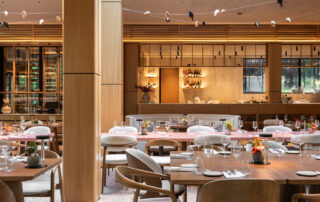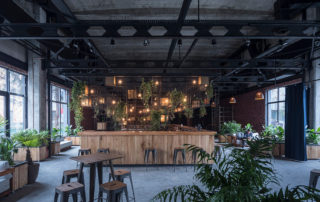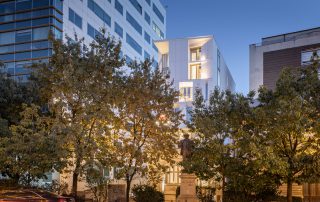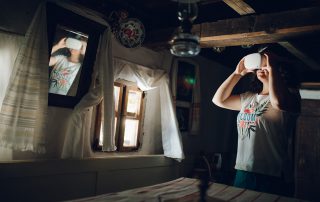Flowing, free-formed space, a biophilic approach, an indoor grove – the concept of the Jedlik Ányos High School in Csepel creates a living urban space in the new campus. The construction renewed an old school building and added a spacious new wing with visionary architectural design. One of the important issues in the process of finding a form was how to extend the existing school building from the mid-20th century and how to connect it to the new 21st-century part. The old wing has been given a functional clean-up, retaining the existing classrooms and teachers’ rooms.
The new part includes IT laboratories, language, literature, and media rooms, which are suitable for new teaching methods, group work, and studio work. This wing includes the community functions, such as a theater, the great hall with a chapel, and the dining room, as well as the physical education and related service functions. This addition has been created to present today’s innovative design and technology.
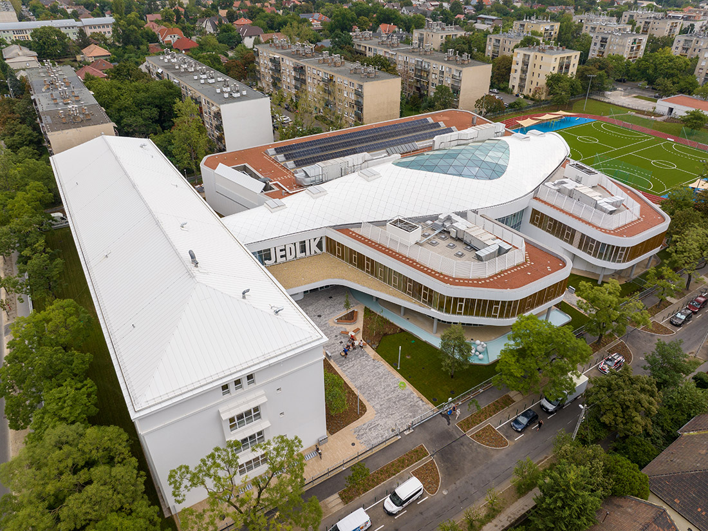
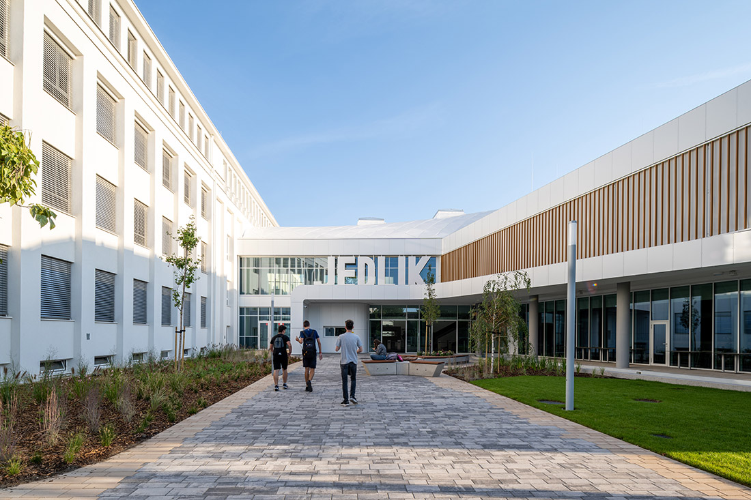
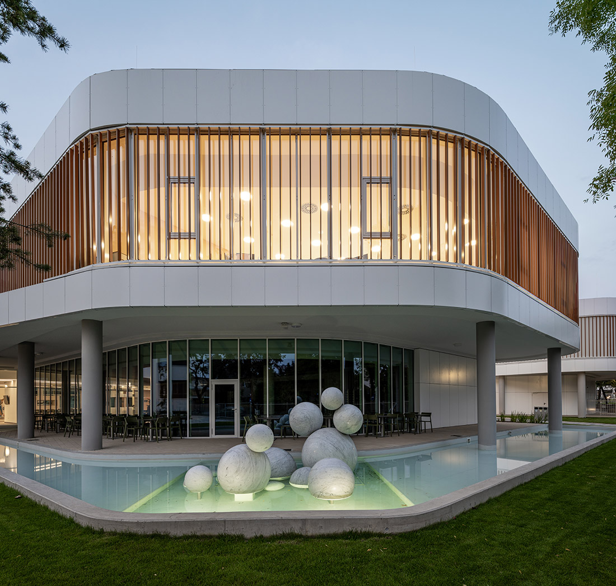
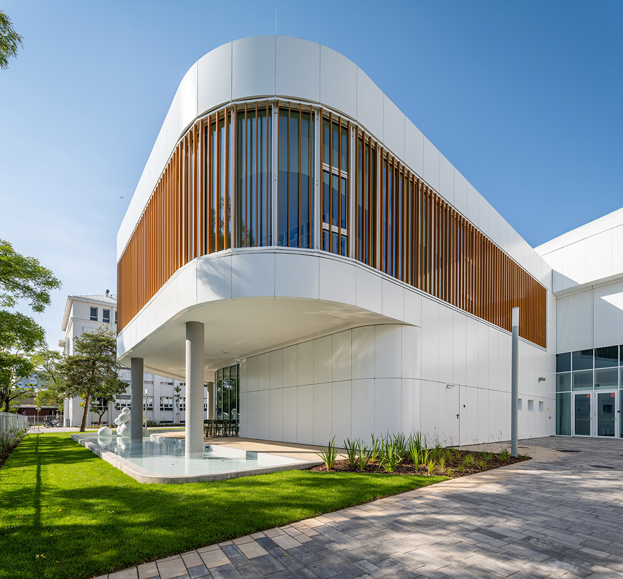
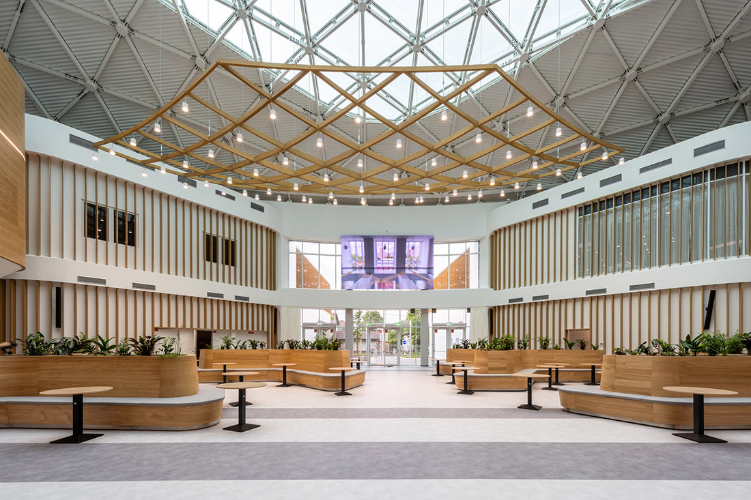
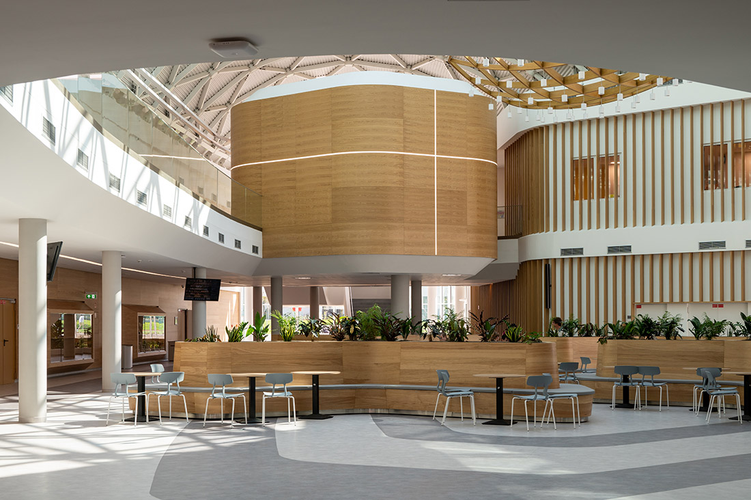
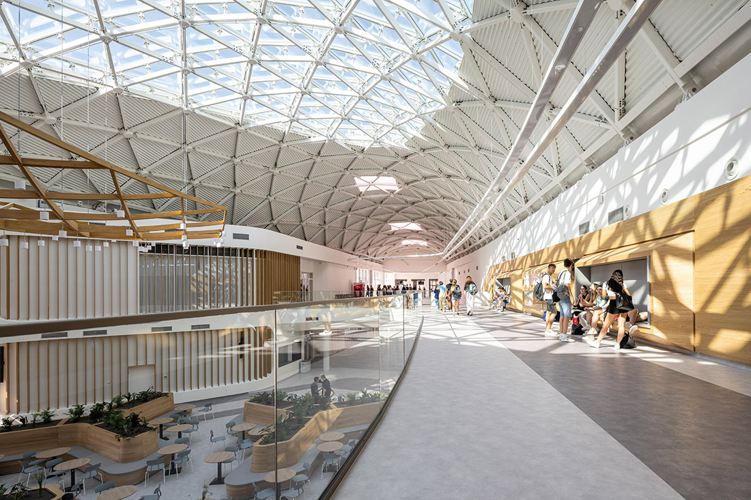
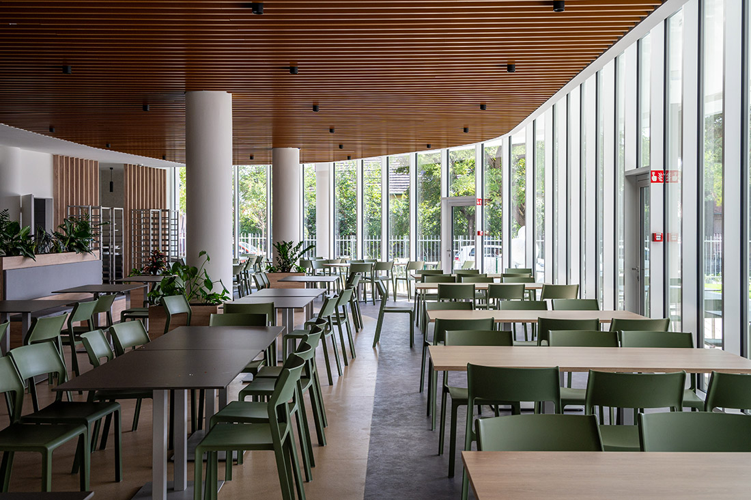
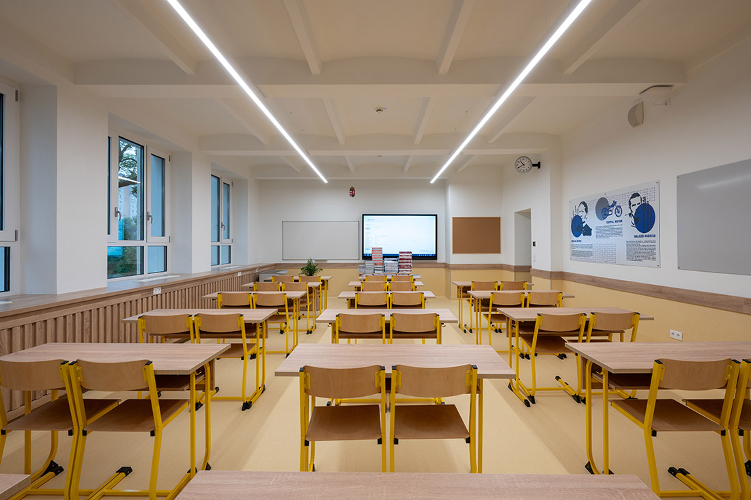
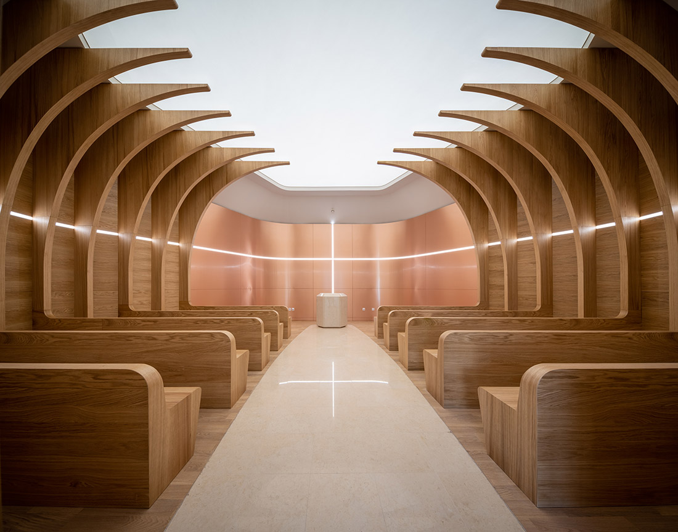
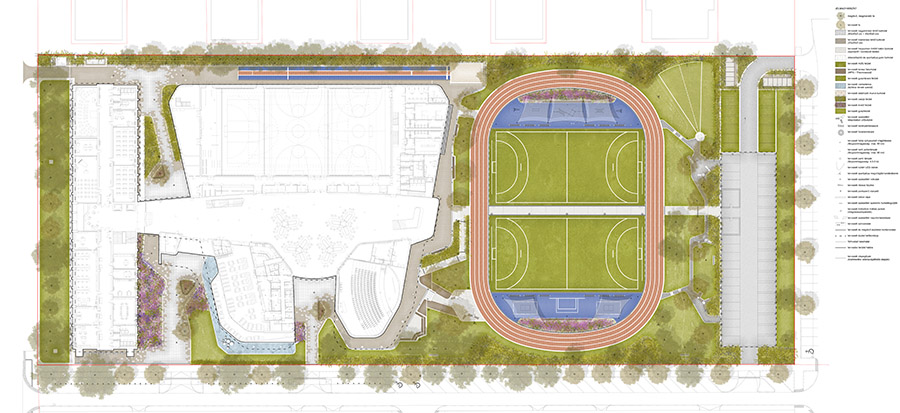
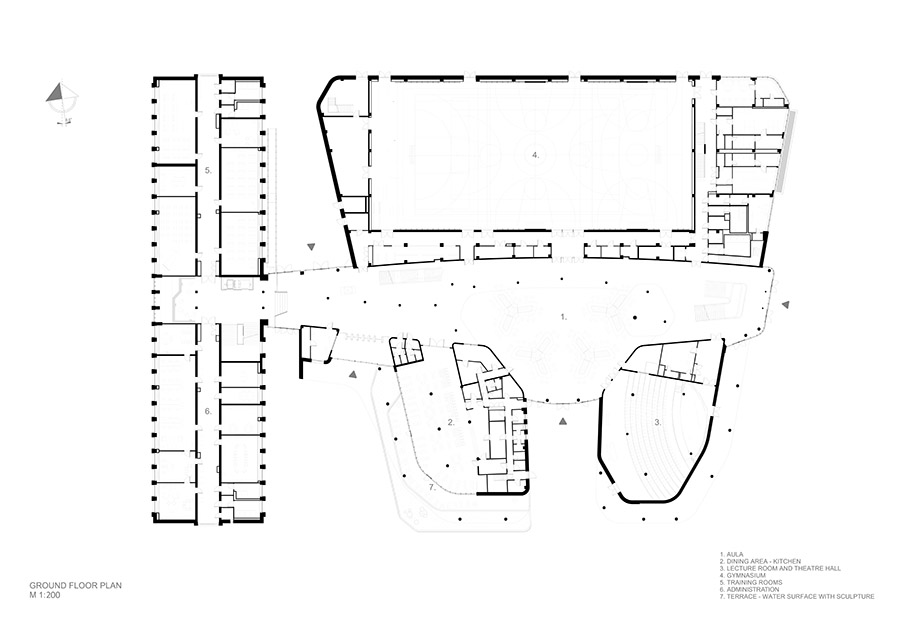
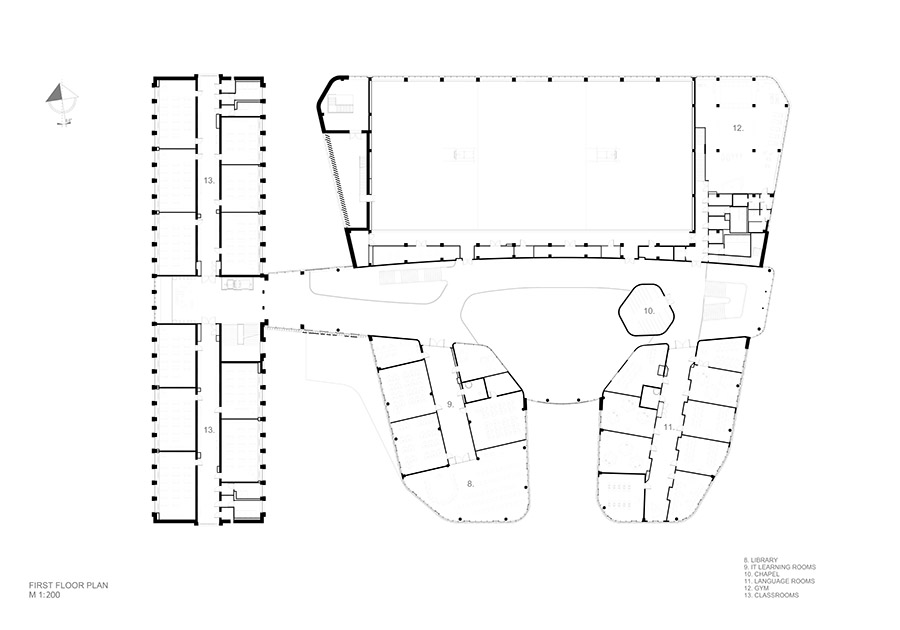



Credits
Architecture
Ádám Szabó, Zoltán Reznicsek, Levente Gyulai, Anett Mizsei
Client
Laterex Építő Zrt.
Year of completion
2023
Location
Budapest, Hungary
Total area
15.000 m2
Site area
18.000 m2
Photos
György Palkó
Project Partners
General design: bim.Group; Ádám Szabó, Zoltán Porcsalmy
Concept design: RMG Atelier; Levente Gyulai, Zoltán Reznicsek, Anett Mizsei
Leading architects: Áron Bíró, Gábor Toldy
Detail design: Gergely Sipos
Glass structures: Márton Kucsera
Structural engineers: Arnold Gyuricza, Lajos Zeleny, János Szűcs, Anikó Mező Nagy, Eszter Varga-Arent, Róbert Fekete
Interior design: Eszter Tusán, Zoltán Reznicsek
Interior design team: Virág Dunai, Soma Jávor, Tamás Ferenc Molnár, Alex Váradi, Lilla Opauszki
Engineering: Orsolya Récsey, András Bujk, Mihály József Balogh
Electrical engineer: Gábor Balán
Electrical system co-engineers: Richárd Bartha, Csaba Stummer
Weak current: Balázs Káplár
Fire protection: Levente Szőllősi, pre-construction design phases: Csuba Bendegúz, Juhász Attila Botond
Transport/infrastructure planner: Zoltán Ország, Norbert Varga, pre-construction design phases: Zsolt Gutléber
Landscape architecture: Dániel Takács PHD
Kitchen technology: Árpád Rátonyi
Elevator design: Miklós Bosnakoff
Putility infrastructure design: Gergely Széles, Géza Széles
Accessibility designer: Gabriella Ternák
Noise protection: Kanász-Szabó Ervin
Pool water engineer: Péter Karlócai
Sports technology: Gábor Siffel



