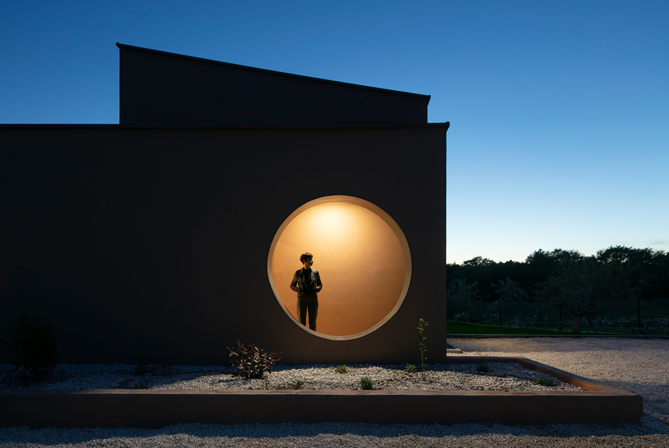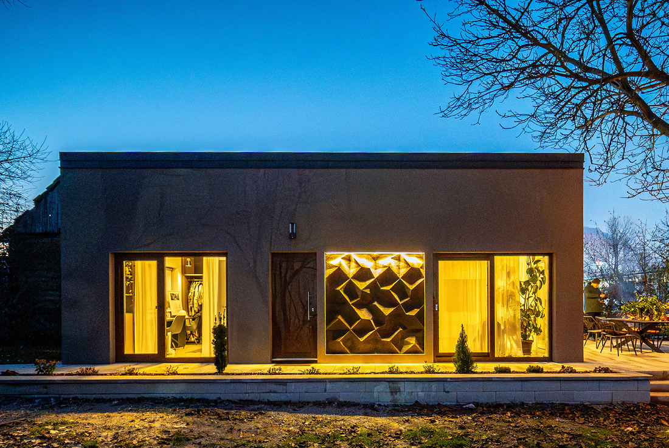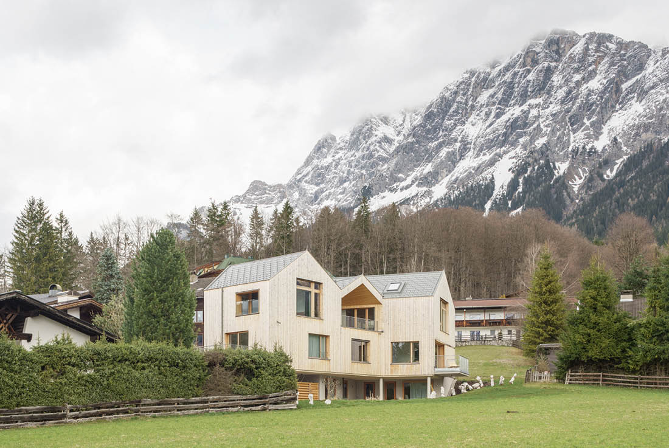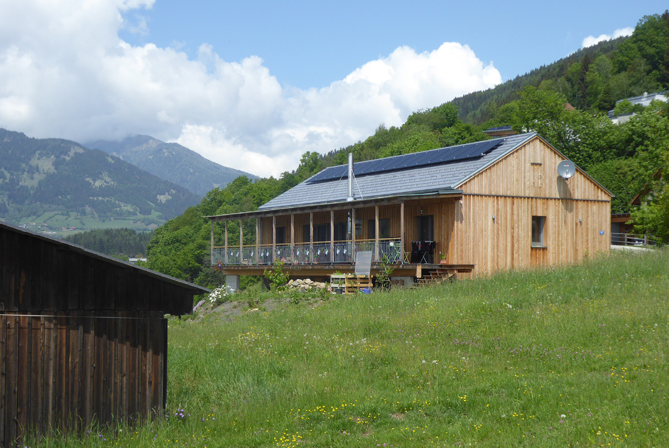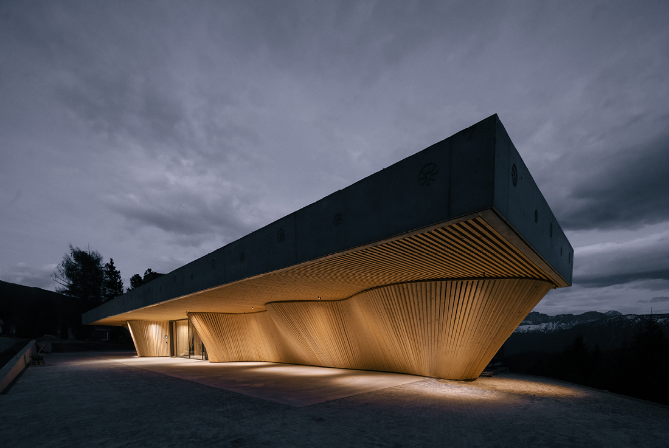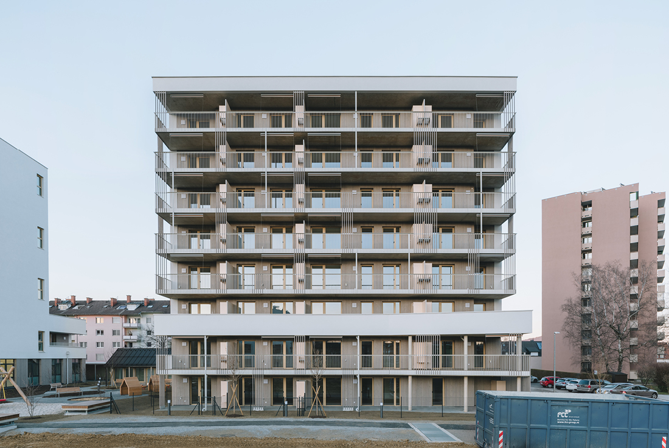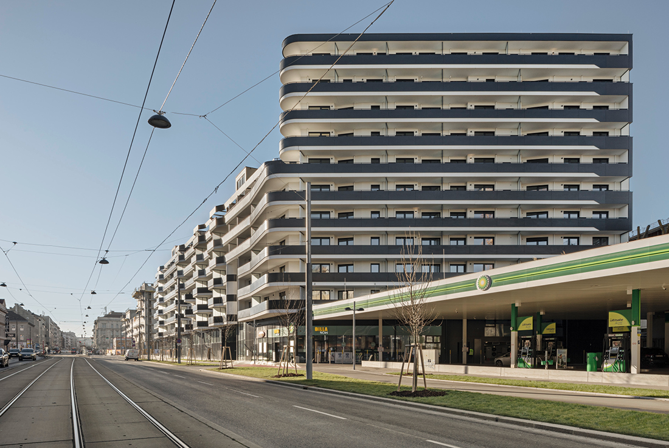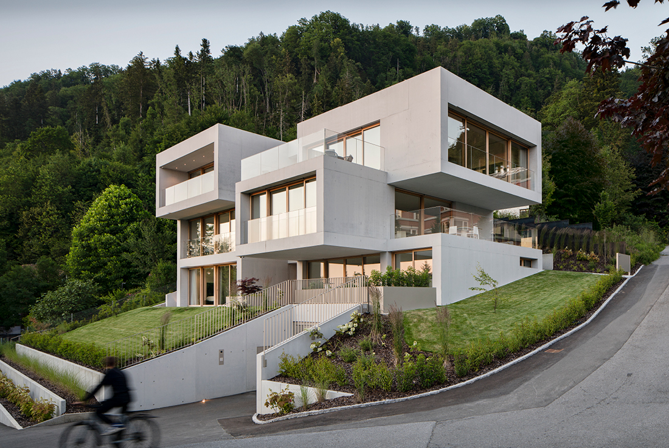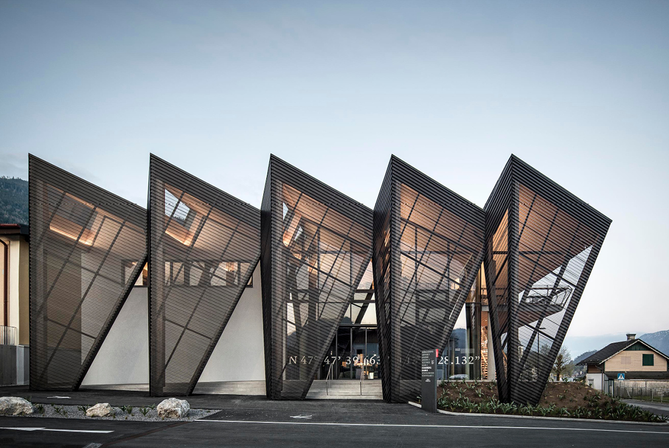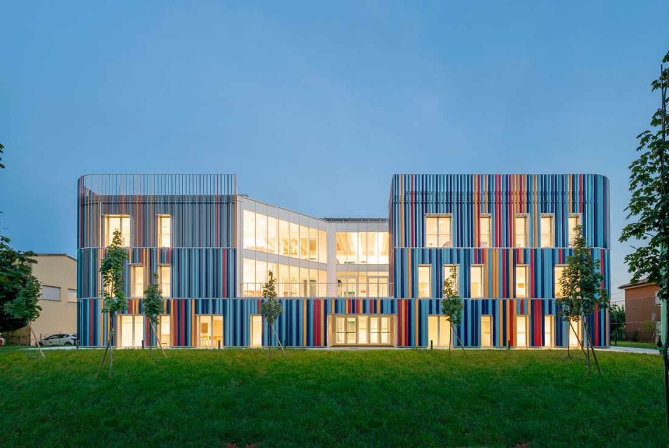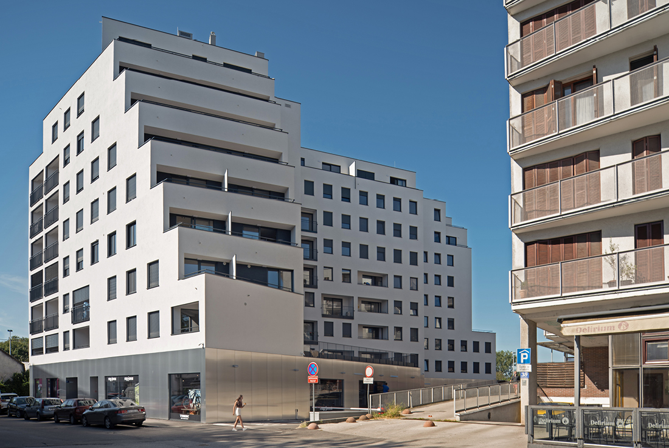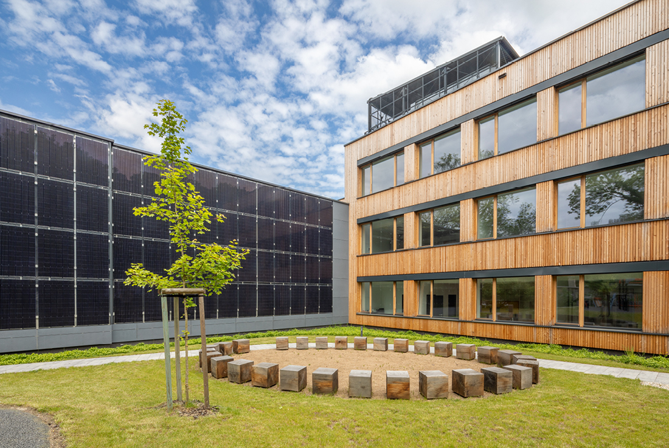ARCHITECTURE
Red soil house
The Red Soil House has been designed and constructed on a 878 m2 plot situated in a residential part of Novigrad. The plot has a polygonal and irregular ground plan, positioned on the edge of the settlement. The city plan outlined a trapezoidal construction area with sharp corners. Investors demanded sea views from every space in the house, which posed a challenge. The city plan permits only ground-floor houses
G Office
Nestled in the idyllic town of Velika Gorica, Croatia, stands G Office – a modern structure that pays homage to the past, occupying the very spot where an old house once stood. Stylish and sophisticated, its distinctive grey with cork facade seamlessly blends into the landscape. The carefully designed layout consists of four distinct areas – an office, a lounge with a fully equipped kitchen, a luxurious bathroom, and a
Aerli House
Apartment building with four units in the Tyrolean Alps, harmonizing the surrounding nature, traditional local architecture, and innovative living concepts. Three prominent gabled roofs make a bold architectural statement. Natural wood envelops the exterior, gradually acquiring a distinguished silver-grey patina that blends seamlessly with the surroundings. The structure rests on a simple concrete base, offering a modern interpretation of the traditional Tyrolean barn. Expansive panoramic windows and locally sourced natural
haus H
This house in Carinthia was built in just 18 weeks using solid timber construction according to the client’s exact specifications. Despite the technically simple construction method, the result is a well-balanced structure with a pitched roof that allows the family to use the house for a variety of purposes. The driveway, carport, and storage room, as well as the entrance to the ground floor, are located on the north side.
anders
Hotel Anders, born from the collaboration between Andreas Plattner and architect Martin Gruber, redefines mountain hospitality at 1.850 meters on Plose Mountain. Departing from conventional growth, it blends tradition with modernity. The transformation of the old Aurora structure showcases a sculptural building with a massive cement roof and brushed spruce facade, harmonizing shelter and softness. Internally, inspired by the rugged landscape, the design features gray cement floors, spruce-clad walls, and
Wohnanlage Franz Pichler Straße
The New Smart City Weiz is envisioned as a versatile mixed-use district situated in the quaint city of the same name in East Styria. It aims to cater to diverse needs by incorporating family housing, offices, and educational spaces. Different ground zones provide a stage for each building to showcase its unique characteristics. Comprising three standalone buildings, each boasts distinctively designed base zones tailored to their specific purposes. These structures
LAX – Laxenburgerstrasse
In Laxenburger Strasse, a new home has been created for 229 families, accompanied by creative workspaces in the form of three commercial units. The architectural vision unfolds into an impressive north-facing section, reaching a maximum height of 35 meters, and a lower segment along Laxenburger Strasse, standing at a height of 22 meters. The project is characterized by three interconnected staircases that foster a harmonious living space. These light-filled staircases,
House D
Bregenz, the provincial capital of Vorarlberg, is distinguished by its location nestled between the mountains and Lake Constance, a characteristic that attracts many to the area. The lake to the southeast and the surrounding hillside offer a living environment of unparalleled quality within the city. This unique setting significantly influences the city's architecture and guides its design. The expansive views of Lake Constance, along with breathtaking sunrises and sunsets, necessitate
Talstation Schafbergbahn
The valley station of the cogwheel railway is situated at the base of the Schafberg directly on Lake Wolfgang. It comprises a two-storey main building and a single-storey outbuilding, which, along with the existing workshops, enclose the station area in a courtyard-like configuration. A shed roof extends over the two new buildings, serving as the platform canopy and visually linking the station's large structure. The roof's folding design extends vertically
Nuovo Polo Scolastico Scuola Secondaria Di I° Grado “Cardinale Carlo Agostini”
The new building can accommodate 525 students in 21 classrooms for educational activities, 4 laboratories, a multifunctional connective space on each floor, and two reading areas, in addition to classrooms for teachers and services on each floor. The rooms are arranged around the four sides of the large central connective space, which thus serves both a distributive and relational function, creating a welcoming environment. On the first floor, a large
ZONA Knežija
The building design, with its varying building heights, addresses the challenge of maximizing the gross area. The characteristic 'twist' in volumes ensures the overlap of the column grids on the ground floor and underground levels with the rotated structural walls of the above-ground floors. This composition of volumes offers benefits such as enhanced visual dynamics and better integration with the urban context, while also optimizing natural lighting and ventilation for
Revitalization of the school building Českobrodská 32a, Prague into a Smart, Secure, Sustainable, Operational Energy and Carbon Positive Building
The revitalization represents a unique transformation of the 1970s building into a modern 21st-century educational institution. It showcases the possibilities of a complex revitalization in accordance with the European Taxonomy for Zero-Emission Buildings and the New European Bauhaus initiative. Vertical Siberian larch cladding dominates the facades, complemented by dark grey cembonite panels. Greenery gradually climbs several facades, creating a symbiotic relationship between the building and its immediate surroundings. Generous, well-arranged


