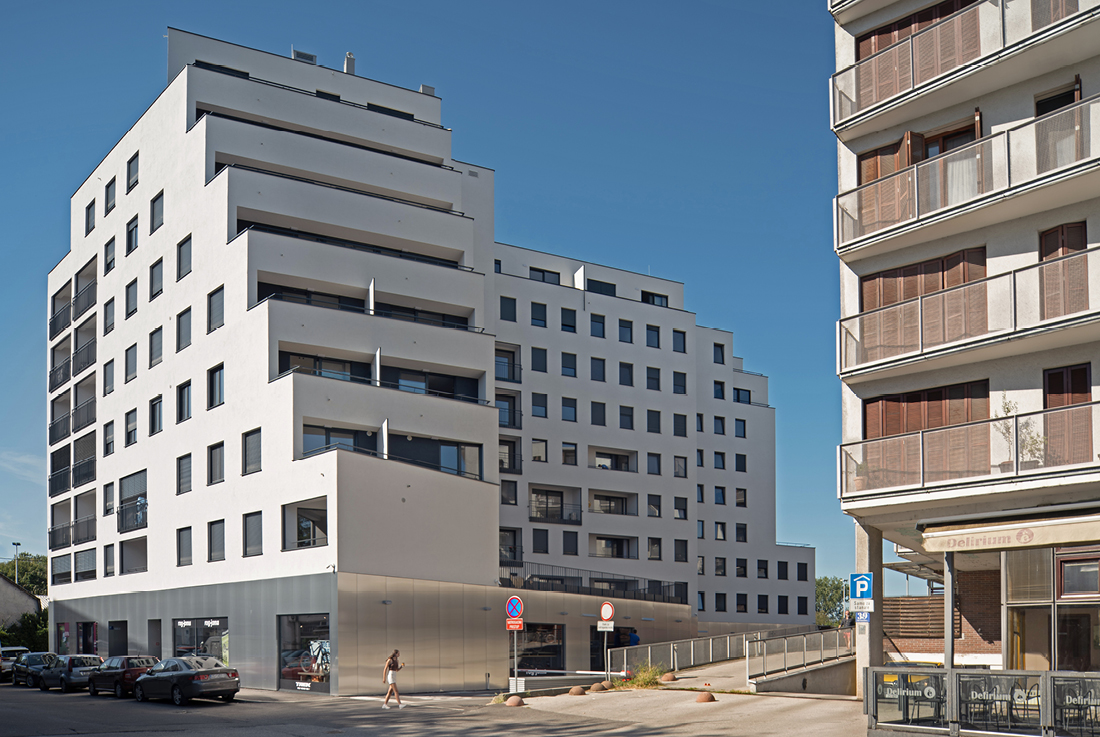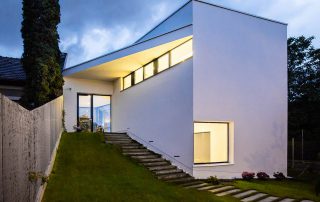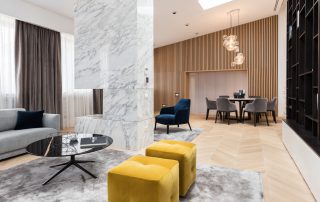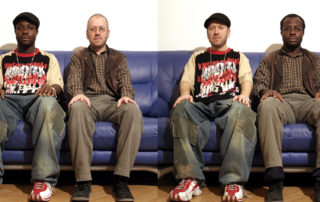The building design, with its varying building heights, addresses the challenge of maximizing the gross area. The characteristic ‘twist’ in volumes ensures the overlap of the column grids on the ground floor and underground levels with the rotated structural walls of the above-ground floors. This composition of volumes offers benefits such as enhanced visual dynamics and better integration with the urban context, while also optimizing natural lighting and ventilation for the apartments and minimizing the negative impact on neighboring buildings.
The ground floor design features a monolithic base covered with reflective aluminum panels and large shop fenestrations. The upper floors are treated with white plaster, characterized by a dynamic raster of windows and loggias protected by large Venetian blinds, creating intimate intermediate spaces between the interior and exterior. By recessing the eighth-floor volume and opening public passages on the ground floor, the building aims to integrate harmoniously into the urban image of the southern part of Knežija.
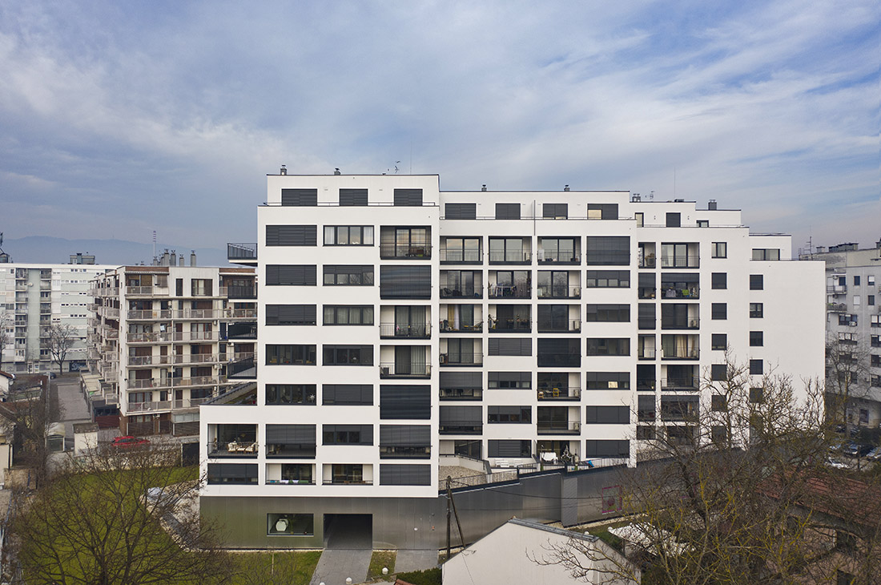
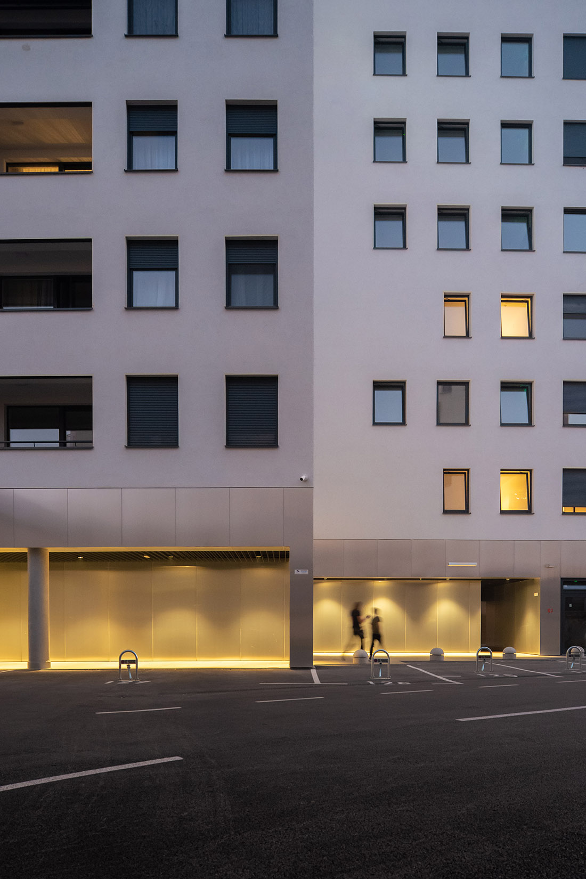



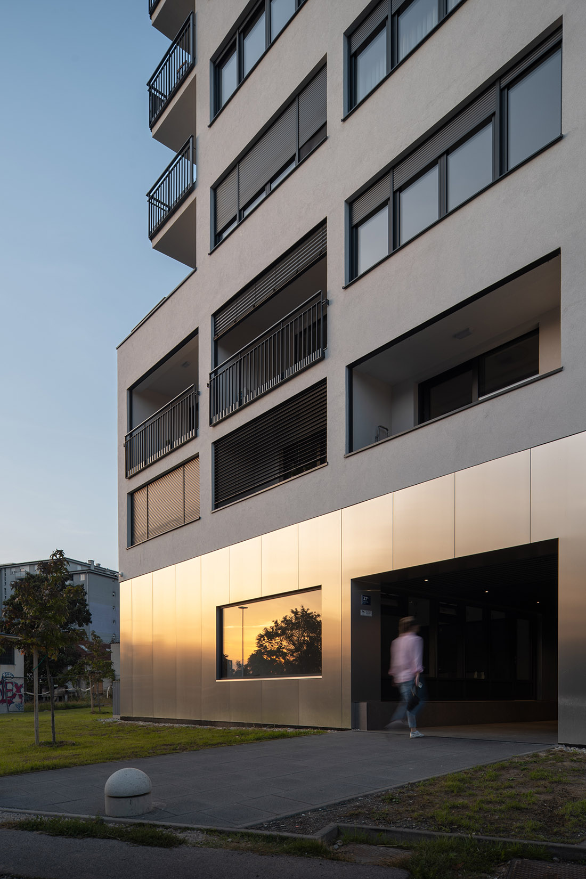
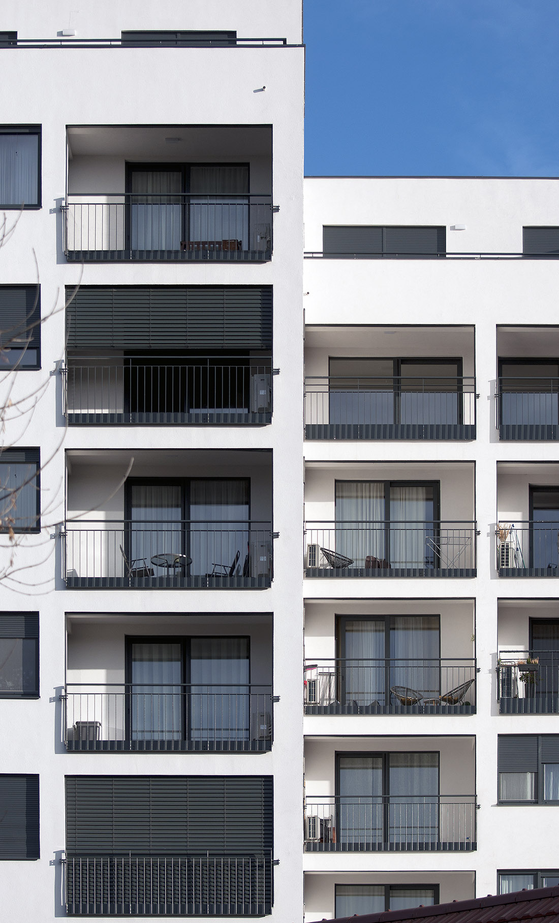
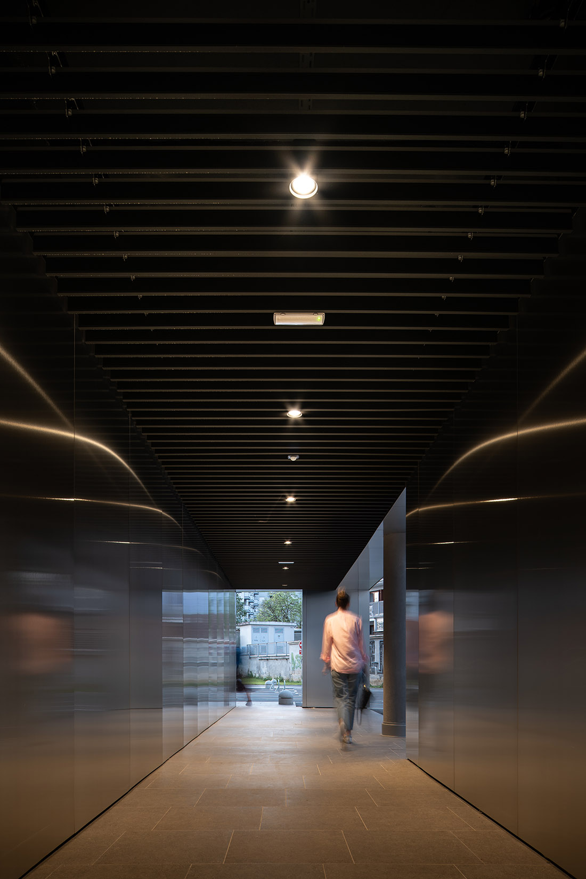
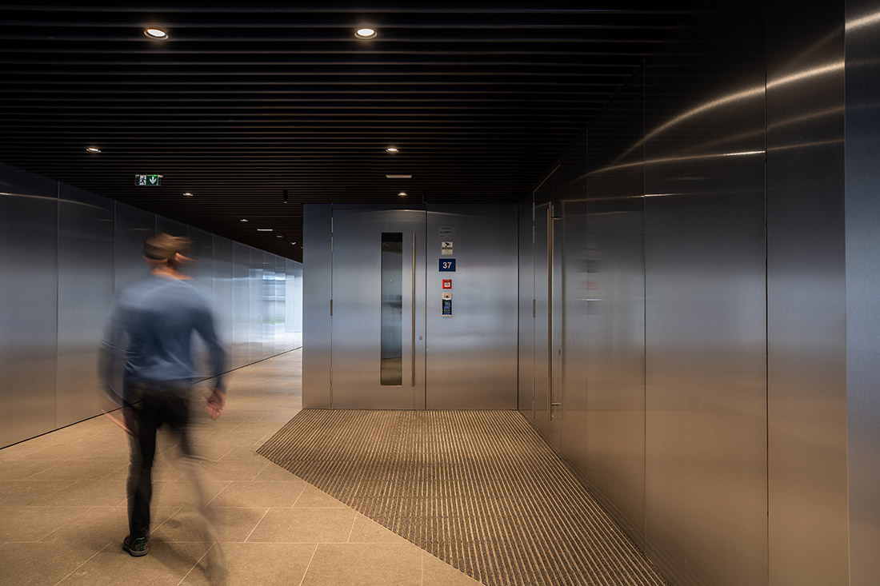
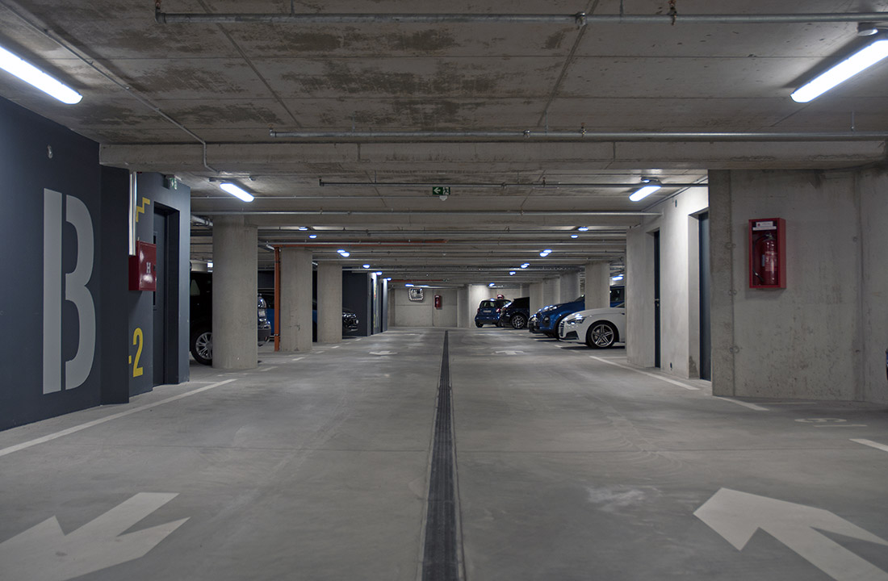

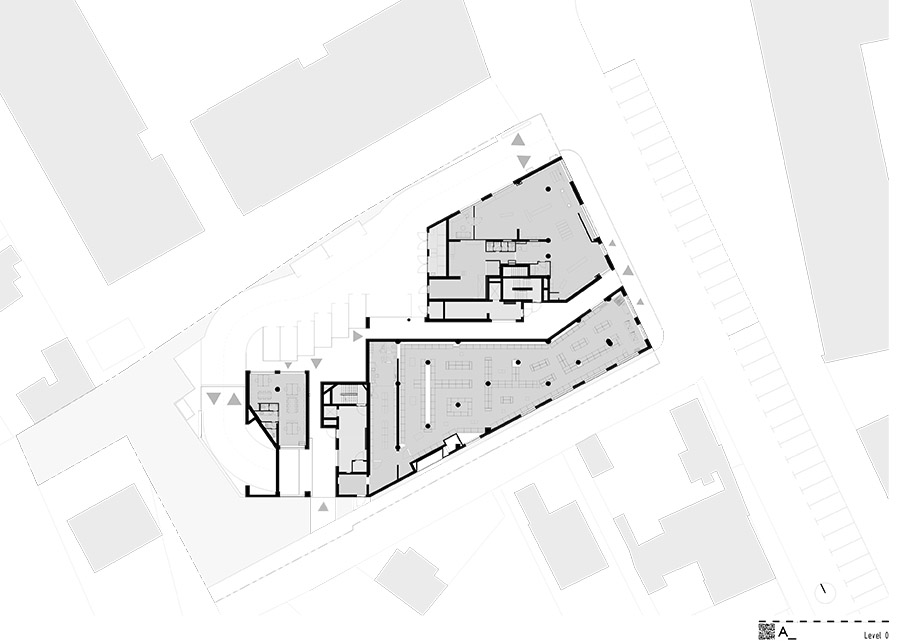
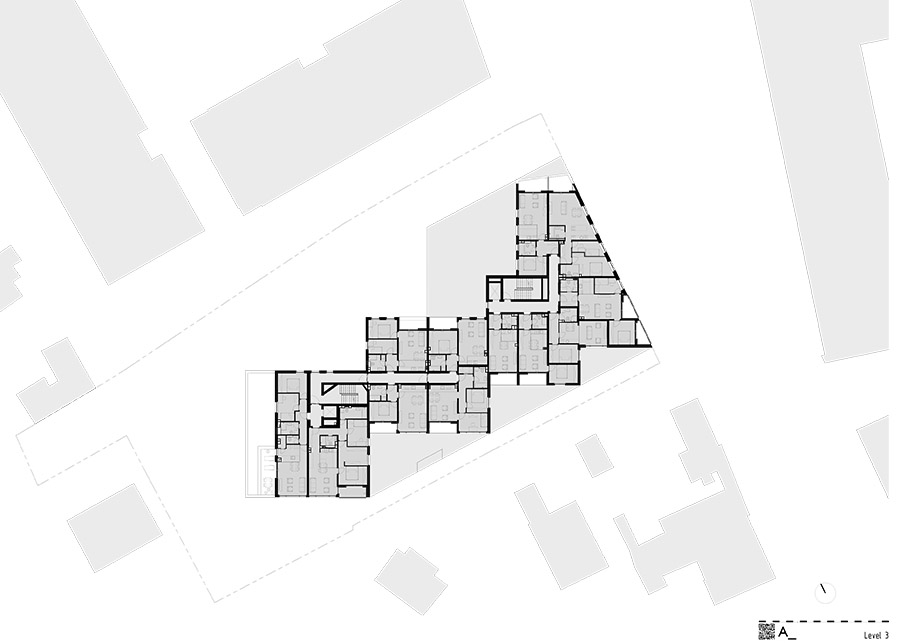

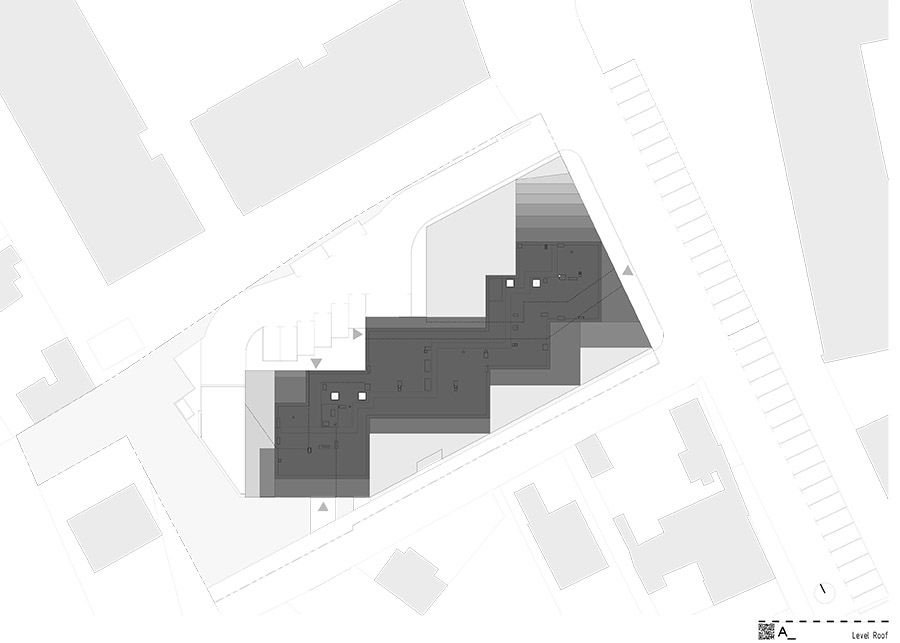

Credits
Architecture
Damir Mance / Arhitektura minimal d.o.o.; Stella Gojak, Marin Stojanović, Karlo Seitz, Ana Miletić, Ena Lokmer and Antonio Patljak
Client
ZONA d.o.o.
Year of completion
2023
Location
Zagreb, Croatia
Total area
12.930 m2
Site area
3.018 m2
Photos
Antonio Patljak (AP), Hrvoje Znaor (HZ), Damir Mance (DM)
Project Partners
Gafikon d.o.o.; Gadaf Zulbeari, Ured ovlaštene arhitektice Martina Cvek dipl.ing.arh.; Martina Cvek, Termoprojekting d.o.o.; Tomislav Vučinić, Grid d.o.o.; Mladen Šafar, APZ Hidria; Damir Keglević, Inspekting d.o.o.; Maksim Carević, APIN d.o.o.; Branimir Cindori, PPN PROJEKT d.o.o.; Rok Pietri, Tehnika d.d.



