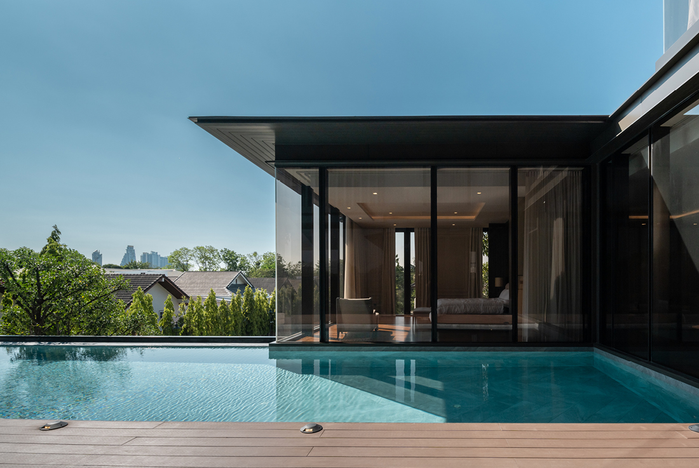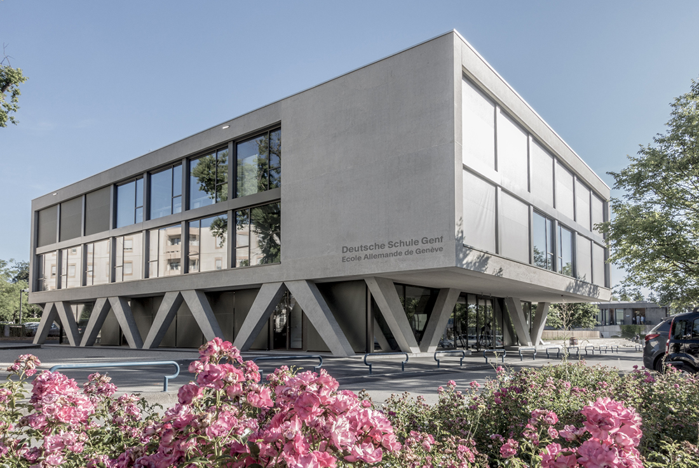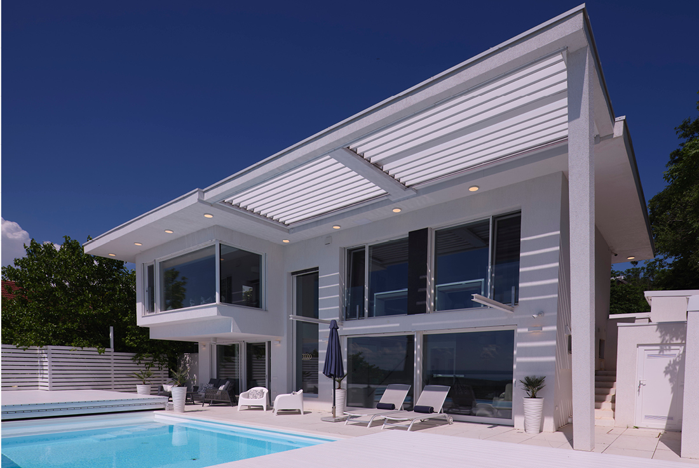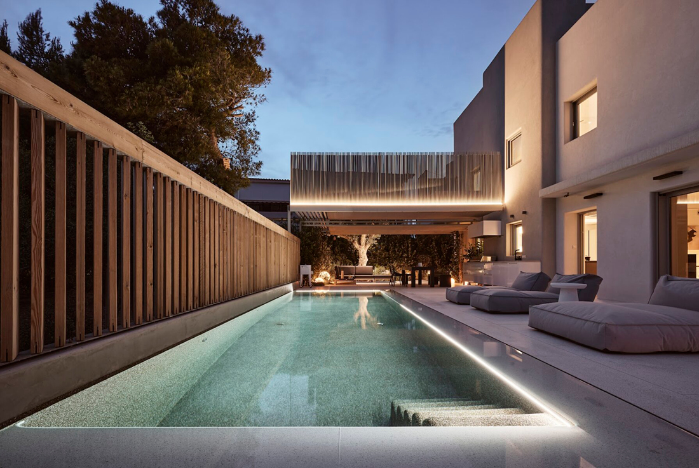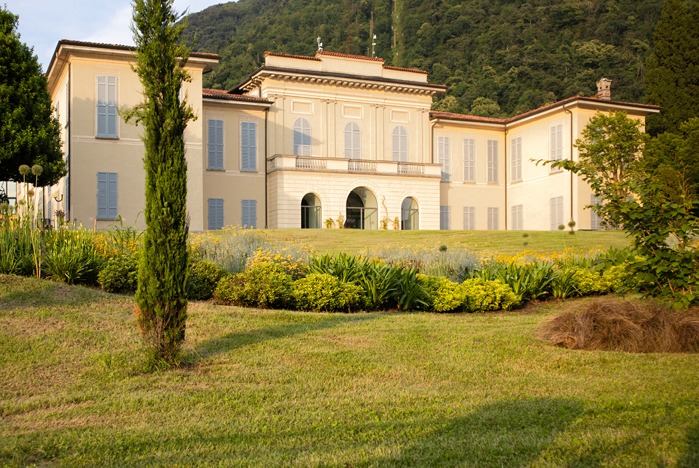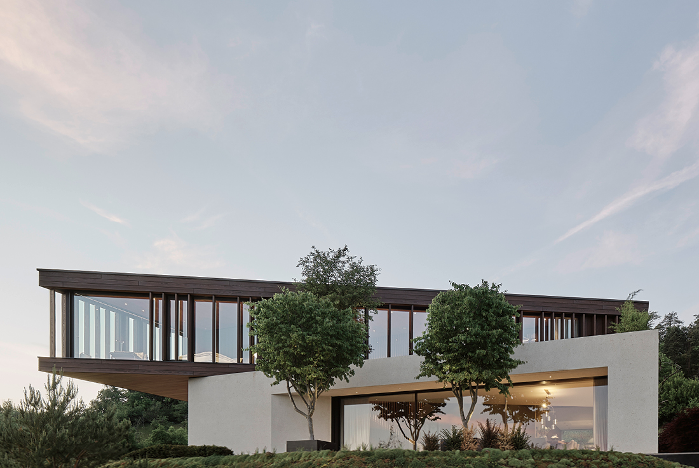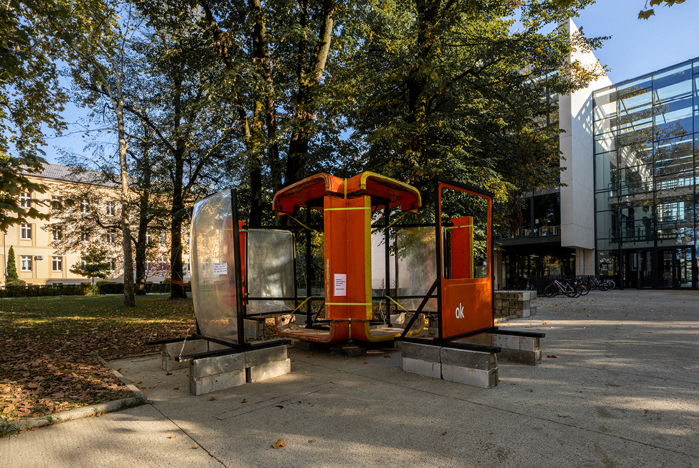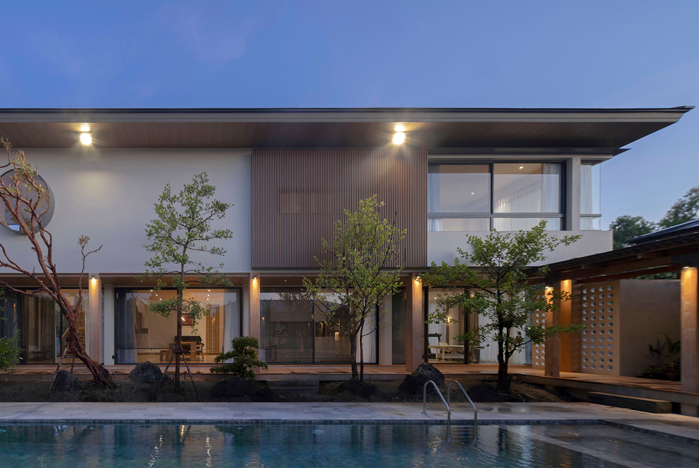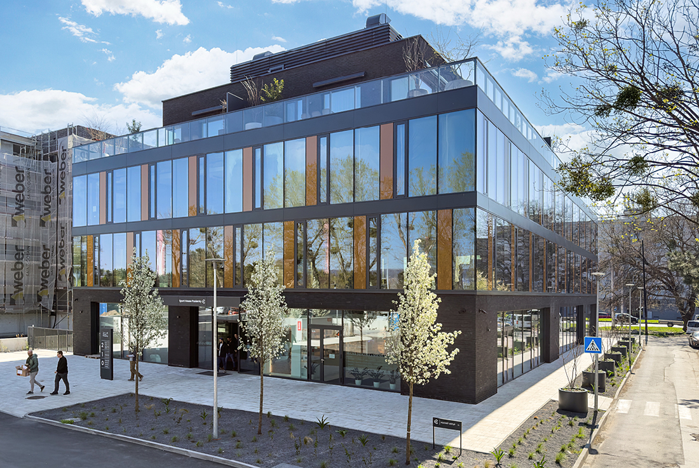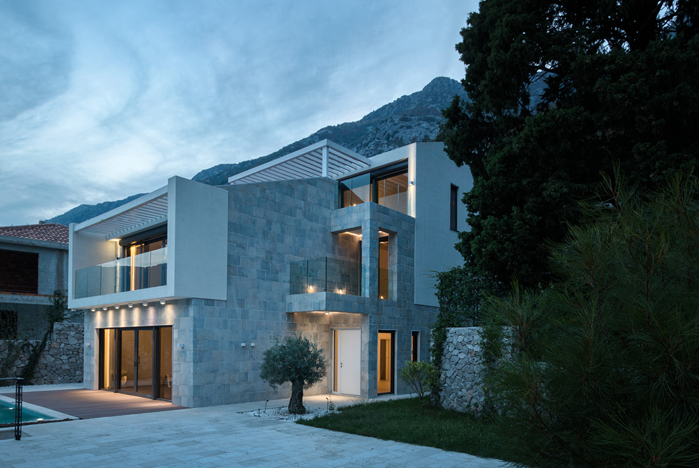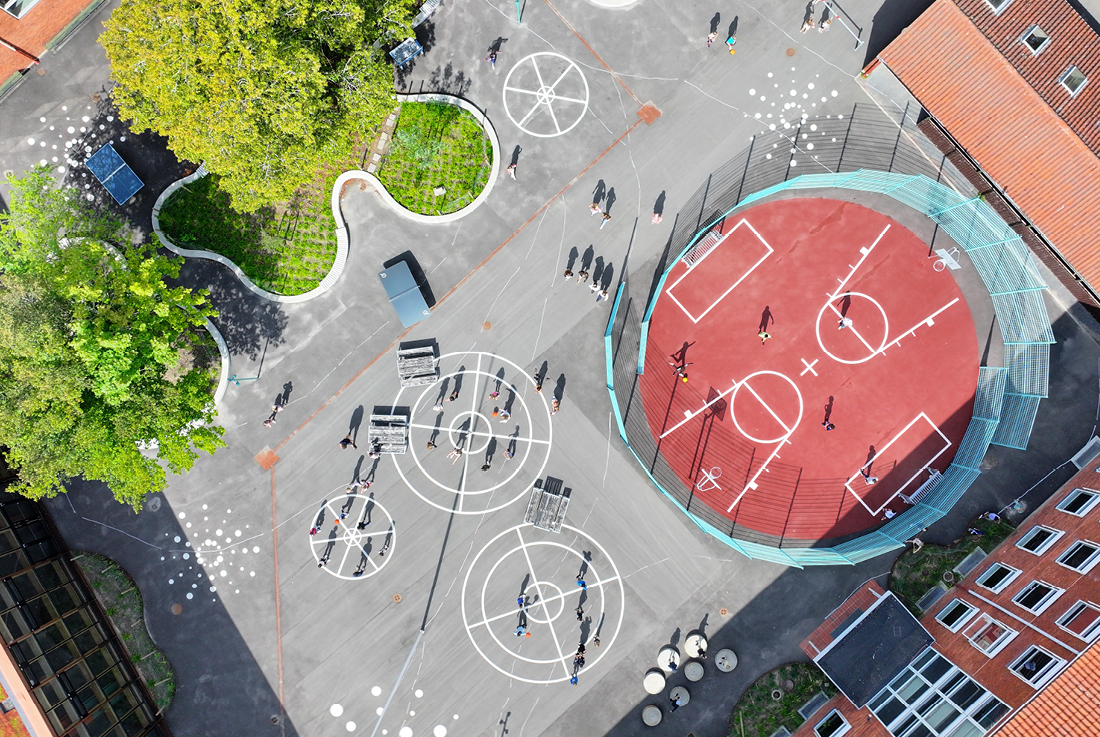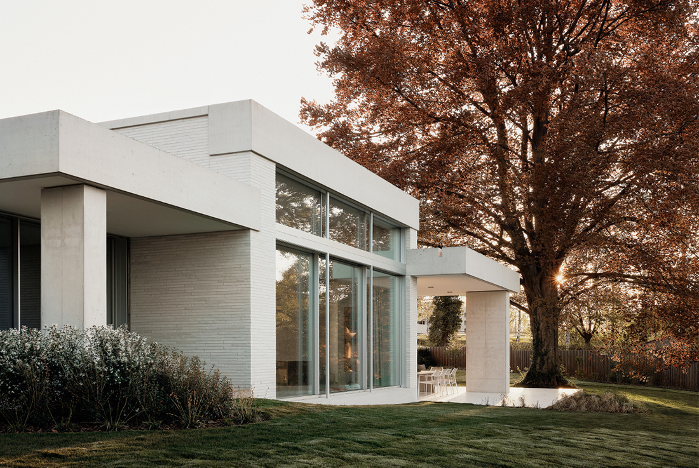ARCHITECTURE
Everyday Vacation House
EVERYDAY VACATION HOUSE | The design adheres to community guidelines on color, roof style, and height, blending seamlessly with neighboring two-story homes. Tiered massing and setbacks maintain a cohesive skyline, while service areas such as the maid’s room, Thai kitchen, and parking are thoughtfully integrated into the layout. A semi-outdoor central area connects the spaces, fostering interaction. Large verandas on the first floor link service and communal areas, while pocket
German School Geneva – Campus South
The idea was to create a building that would integrate harmoniously into the existing campus of the German School in Geneva. The client requested a combination of classrooms, a school canteen, and a sports hall, all within a height- and size-restricted rectangular footprint. This challenge could only be met by stacking the functions vertically, resulting in a structurally demanding solution. A simple rectangular volume, supported by a truss structure
House Over the Lake
This holiday home is situated on a steep hillside plot on the northern shore of Lake Balaton. While the street-facing side of the building is relatively enclosed, the side facing the valley opens up almost entirely to a magical panoramic view of the lake. The house features a total of four bedrooms. Three of them are located on the street level, while a guest bedroom is situated on the
East Coast Villa
East Coast Villa is more than just a place to stay - it's a place to truly live. Thoughtfully designed to evoke the warmth of home, every detail has been carefully curated to provide a seamless blend of comfort and care. Ideal for those who value not only luxury but a genuine sense of well-being, East Coast Villa redefines the hospitality experience. It offers a serene retreat from the
Villa Frua Townhall, Laveno
Laveno Mombello, once renowned for its ceramic industry, lost its identity following the closure of factories in 1997. Now, the town is seeking renewal through tourism, aligning itself with other towns around Lake Maggiore. Its regeneration begins by reconnecting fragmented areas - from Sasso del Ferro to the lakefront - linking key spaces such as the old village and the fishing district. Central to this vision is Villa De
Kronbühl Residence
Nestled in a quiet neighborhood overlooking the German side of Lake Constance, the intimate Kronbühl Residence sits between a vibrant sunflower plantation and an apple orchard that stretches along the rear of the plot. Designed to maximize the compact site, the three-story home seamlessly integrates with its natural surroundings. A landscaped berm envelops the basement level, extending the garden into the terrain and creating a lush, continuous landscape. In
RED Kiosk Transformer
RED Kiosk Transformer is a pop-up installation set up in front of the Faculty of Architecture, Civil Engineering, and Geodesy at the University of Banja Luka. It represents a phase in the restoration of the iconic K67 Kiosk (designed by Saša Mächtig in 1966), highlighting its key characteristics: modularity, flexibility, prefabrication, and transformability. Inspired by the original axonometric diagram of the kiosk, the installation provides an inside look at
Crane Couple
Spanning over seven rai of land (approximately 2,76 acres) in Thailand’s Buriram province, this detached home exudes an Asian touch, particularly reflecting the vibes of local culture. The Thai owner had this residence built on his parents' expansive land plot. Resonating with his character, the mansion embodies humble gentility and family warmth. The design integrates a small house for the elderly within the larger mansion, based on an inside-out,
Sport House Pasienky
Sport House Pasienky is a modern sports and recreation facility designed to support active lifestyles. Its transparent glass façade and dynamic geometric accents embody movement and energy, while the recessed fourth floor with spacious terraces includes four apartments intended for temporary athlete accommodation. The building seamlessly integrates training, recovery, and social spaces, making it a versatile hub for sports enthusiasts. Sustainability is at its core, featuring a high-efficiency water-to-water
Villa “Laurus” – Strp, Montenegro
Villa LaurusLocated in the laurel forests of Strp, in Kotor Municipality, Villa Laurus spans 275 m² on a 1.128 m² plot. The architectural concept presents a contemporary interpretation of traditional design, guided by bioclimatic principles, integration with the natural terrain, and the use of local materials. Surrounded by native stone and Mediterranean vegetation, the villa blends seamlessly into the existing laurel woodland. The outdoor spaces feature terraced gardens supported
Lundtofte School and Culture house
Lundtofte School, located north of Copenhagen, Denmark, has been revitalized with a renovated schoolyard and the integration of Lyngby’s new cultural center. The redesigned schoolyard is now chemical-free, providing new opportunities for both students and visitors. Key features include seating boulders, a wheelchair-accessible ramp leading to the courtyard, and a sports field with an open, overlapping boundary. This design creates a welcoming transition zone, allowing participants to gradually become
Living on Lake Constance
The buildings of this residential complex on the shores of Lake Constance are grouped around a century-old copper beech tree. The publication Das Englische Haus (1904 / 1905) by Hermann Muthesius and a residential building by Bailey Scott in Switzerland, owned by the client, were decisive influences on the design. Three high-rise buildings of varying scales form a cohesive spatial unit, creating a dynamic sequence of courtyard and exterior


