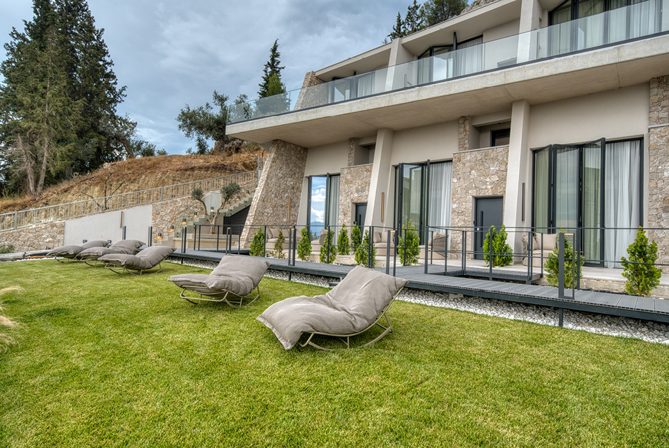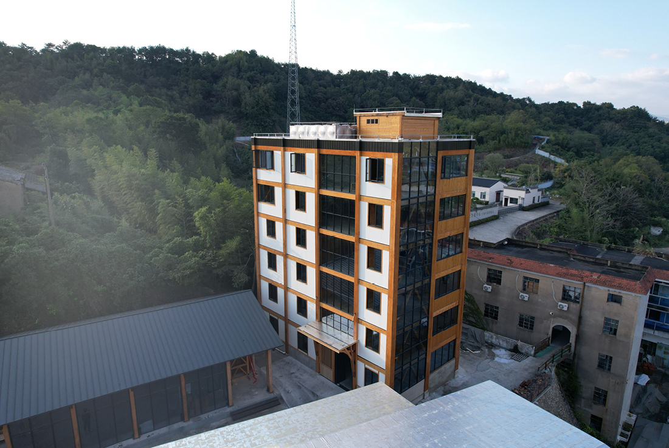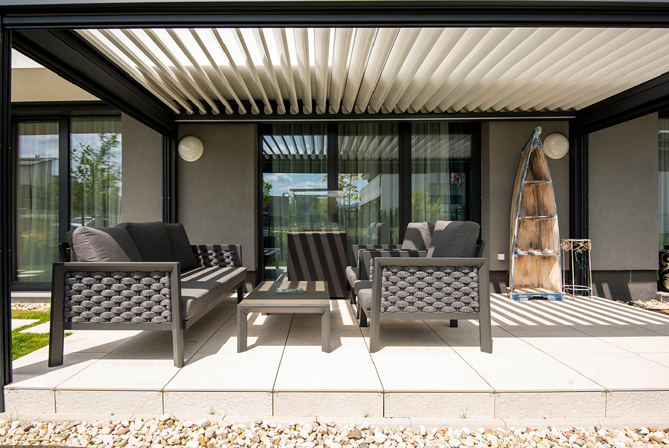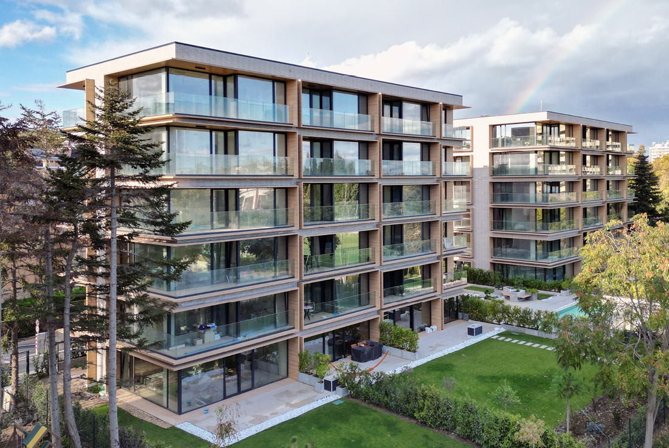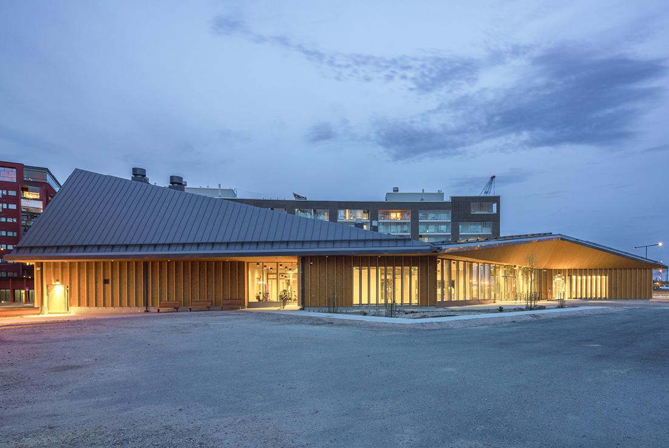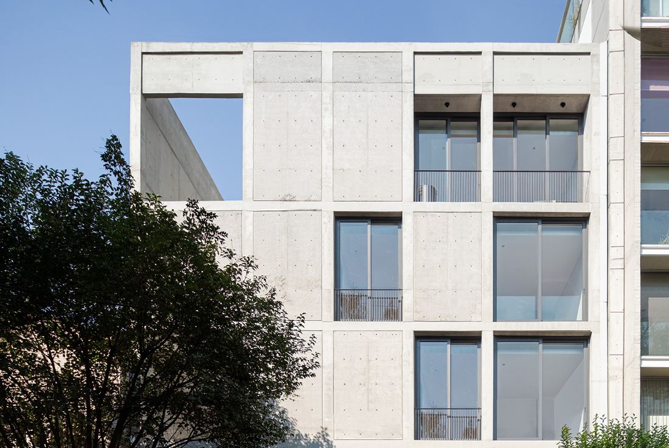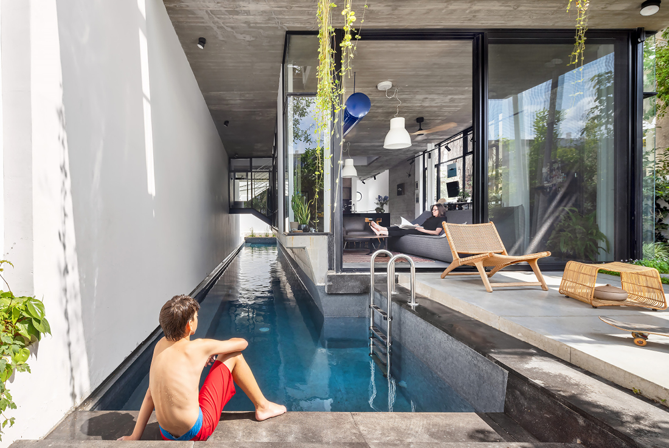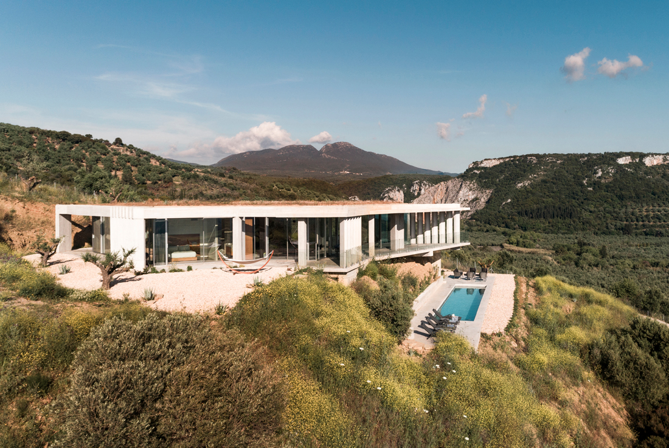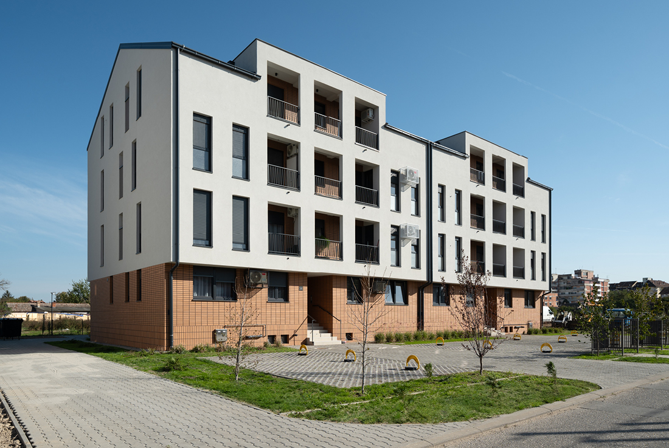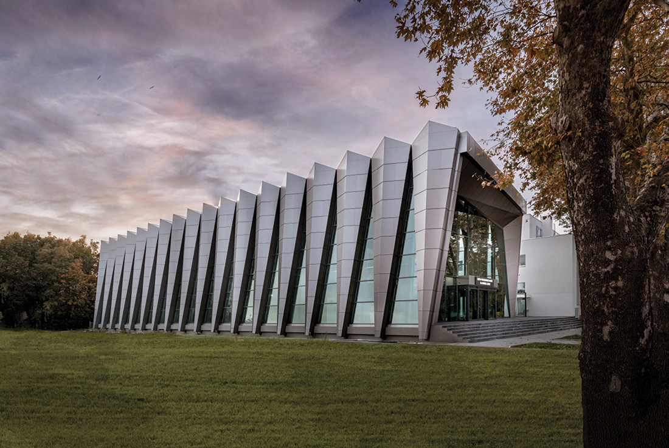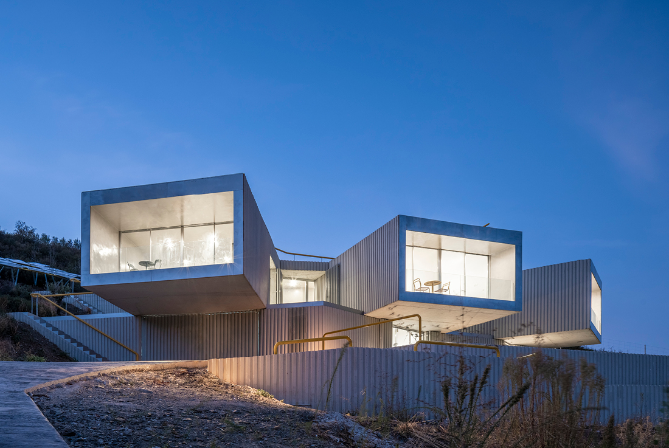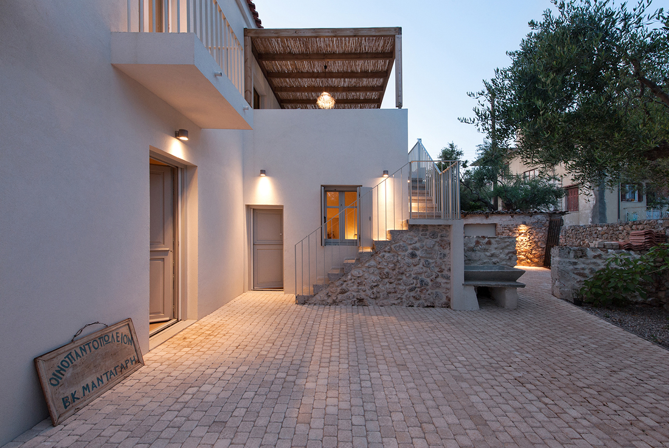ARCHITECTURE
ANIMA
The ANIMA Hotel is located in Nafplio, in a unique setting where it emerges from the rugged terrain, engaging directly with the natural rocky morphology of the site. Its design and construction draw on the architectural traditions of the region, combining modern techniques with natural materials such as stone and exposed concrete. The layout respects the geometry of the rock, creating a harmonious and functional ensemble that follows the
Ninghai Bamboo Tower
This groundbreaking seven-story building stands as a global landmark of pioneering innovation in sustainable architecture. At 20,3 meters tall, it is the world’s first high-rise constructed using engineered bamboo (Glubam) - a bio-based material that significantly reduces carbon emissions compared to traditional materials like steel or concrete. The structure features prefabricated bamboo components and cross-laminated bamboo-timber (CLBT) floors, enabling rapid assembly, minimizing waste, and lowering energy consumption throughout the
Apartment RPS
Sustainable design goes beyond using recycled materials and resource-efficient technologies. A key goal of the RPS project was to reuse some of the client’s existing furniture, seamlessly integrating it into a contemporary vision. Contrasting fabrics and materials played a vital role in shaping the design. To optimize the apartment’s layout, we expanded the master bedroom, relocated its entrance, and added a closet, which also allowed for an additional wardrobe
“Belle Mare” residential building
BELLE MARE is a modern residential complex seamlessly integrated into the natural landscape of Saints Constantine and Helena. Nestled among lush greenery and just moments from the seashore, the design achieves a perfect balance between contemporary aesthetics and natural harmony. Comprising two six-story volumes with 40 thoughtfully designed apartments, the complex offers bright, functional living spaces, some with private garden areas that enhance privacy and connection to nature. Residents
Rullakkotori square and community centre
Postivarikko is the community house of Helsinki’s Postipuisto district, realized through an innovative model in which housing companies rent shared spaces for residents. The building comprises five wooden volumes that support a sculptural, origami-like roof, creating a flexible, multifunctional environment. It accommodates a café, workshop, gym, sports hall, and more. The dynamic roof extends to shelter both indoor and outdoor areas, forming a recognizable landmark at the entrance to
ADOLFO PRIETO 1113
Located in Colonia Del Valle, Mexico City, this project responds to the neighborhood’s transformation from single-family homes to low-rise, mid-density apartment buildings. The design comprises six apartments across four levels, offering two typologies: spacious 200 m² full-floor penthouses and pentgardens with three bedrooms, and 100 m² half-floor units with two bedrooms. Departing from the traditional central patio - common in the area - the layout prioritizes privacy between units.
D House
In the heart of Tel Aviv, on a narrow plot, an urban green dream unfolds: a lap pool, a natural garden, dedicated space for the kids, and a strong sense of home. The plot boundaries were treated as the true edges of the house itself, blurring the line between architecture and landscape. The main living area is enclosed in glass, offering a wraparound view that invites the surrounding greenery
The “Concrete Retreat”
The “Concrete Retreat” is a single-family residence nestled in the hills of Pyla, overlooking Navarino Bay in the southwestern Peloponnese, Greece. Constructed entirely from exposed concrete and topped with a green roof, the structure appears to emerge organically from the landscape. Its front section rises and projects outward, hovering above the panoramic view. The entrance is located on the lower level (basement), where a sculptural internal staircase leads to
Dual Multi-family residence
The plot is located in a developing area of the city. The conditions outlined in the GRP regulations have directly influenced the future form of the buildings. The architectural concept emphasizes the archetypal "house" form, placed on a distinctive pedestal that strengthens its presence and grounds it within the natural terrain through the use of light brown brick cladding as the final material expression. The overhanging upper floors feature
Sea Survival Centre
We present our project for the Sea Survival Center at the Nikola Yonkov Vaptsarov Naval Academy in Varna. Designed to elevate the academy’s prestige, the facility prioritizes maximum functionality, featuring two above-ground and two underground levels, seamlessly connected to the existing training pool. The center combines reinforced concrete and steel structures and includes a 25m x 12.5m pool equipped with advanced 5D simulation systems - such as wave generators,
House in Torremocha
The steep slope of the plot, along with its optimal south-facing orientation, naturally encourages turning away from the incline and focusing on the distant views. The need for a large outdoor space and a preferably separate sports court transforms the project into a sequence of retaining walls and terraces, creating horizontal platforms. Between these terraces, two interior habitable levels are integrated. The upper level, designed primarily for colder seasons,
Tou Panou
DETALE Architecture takes on the restoration of Tou Panou, commissioned to breathe new life into a dilapidated house in Greece. Centrally located in the seaside village of Kardamyli, the property, originally built in the 1960s, consists of a two-story structure with no internal staircase, three bedrooms, and four bathrooms. The refurbishment aims to connect the two levels with a central internal staircase for better flow and circulation, highlight existing


