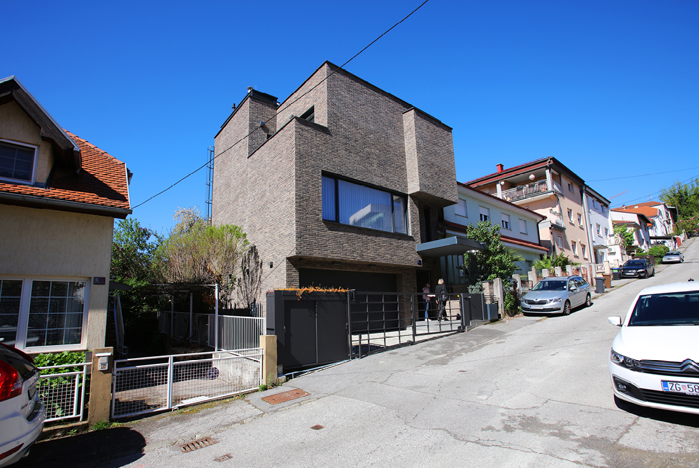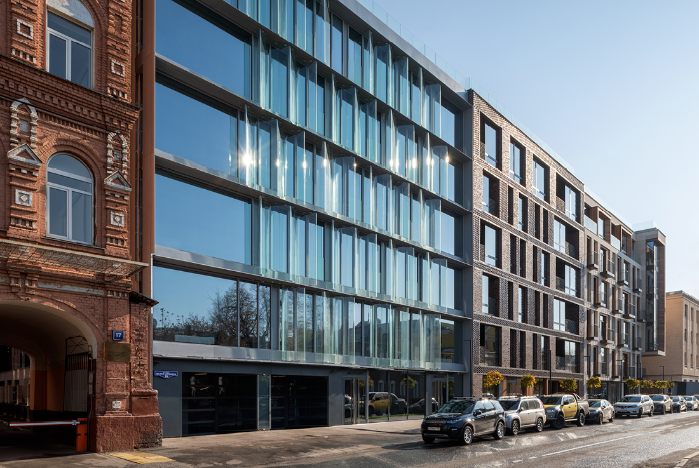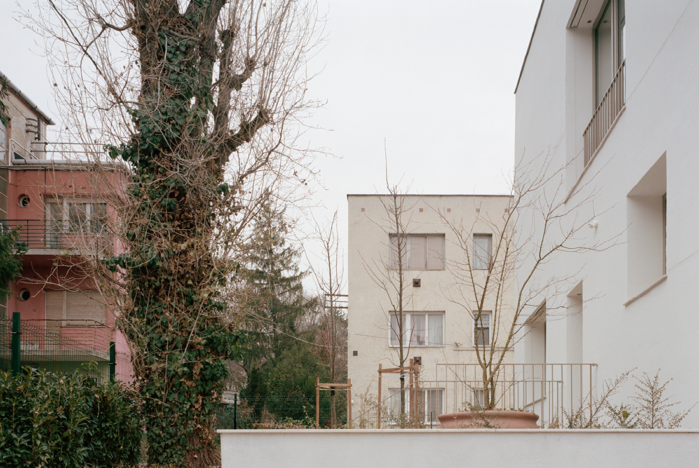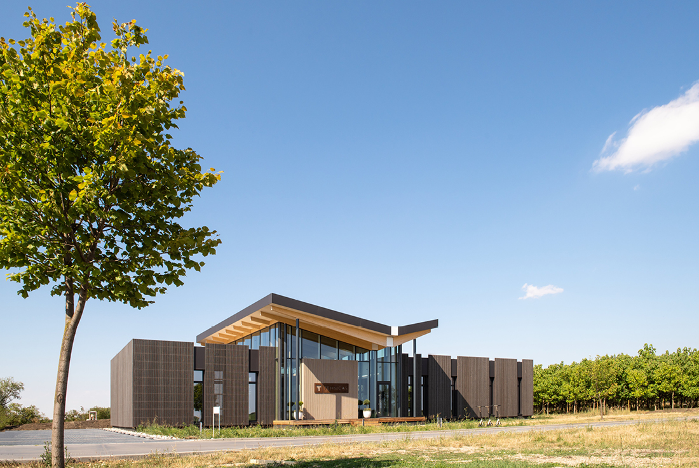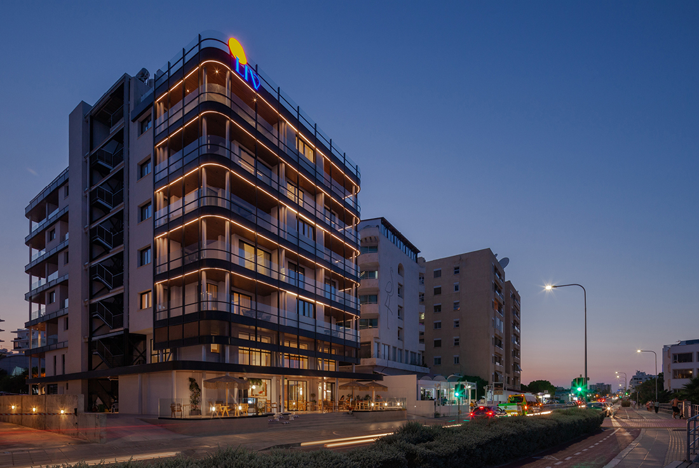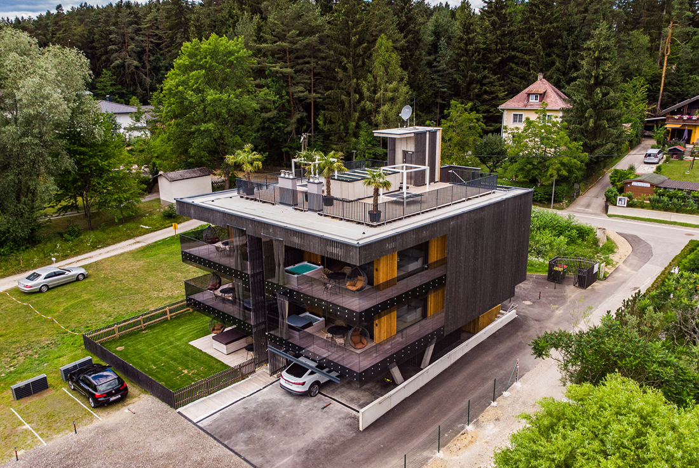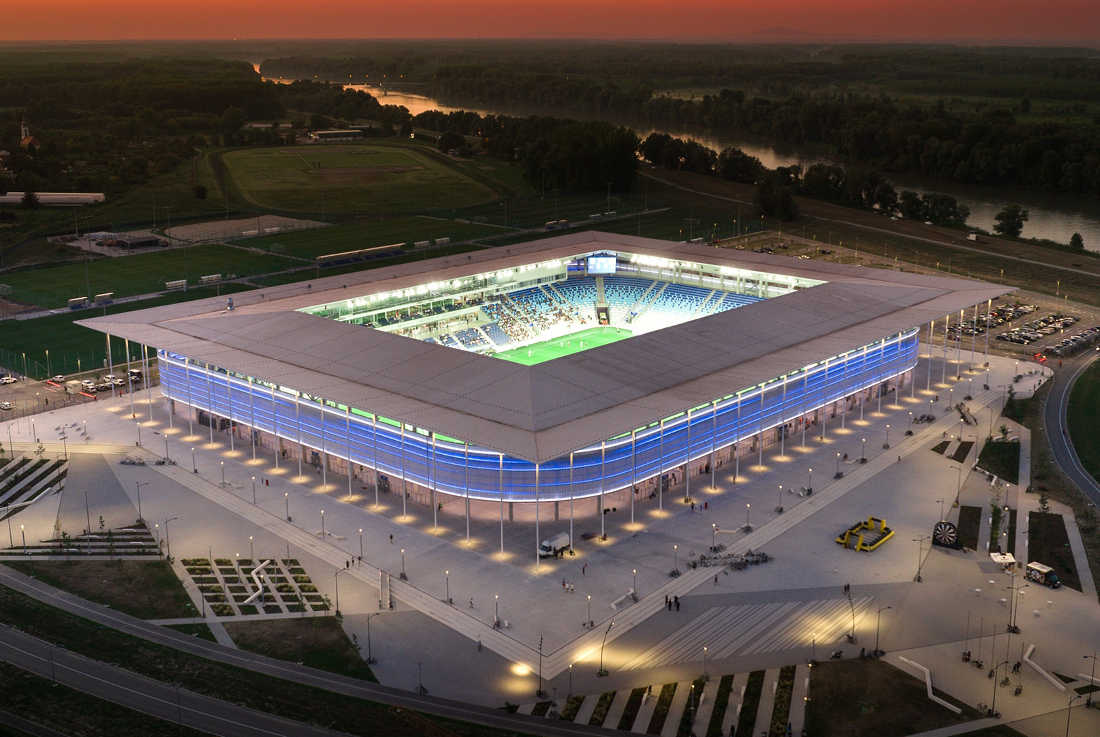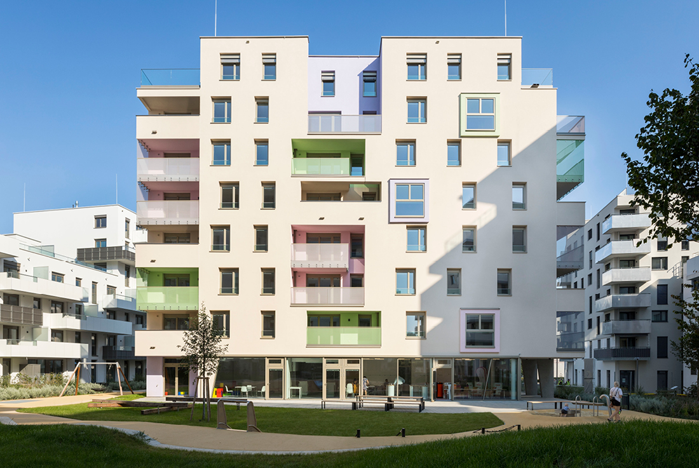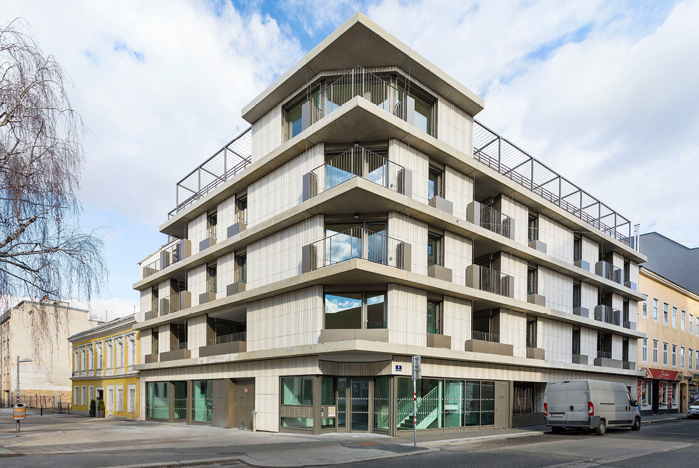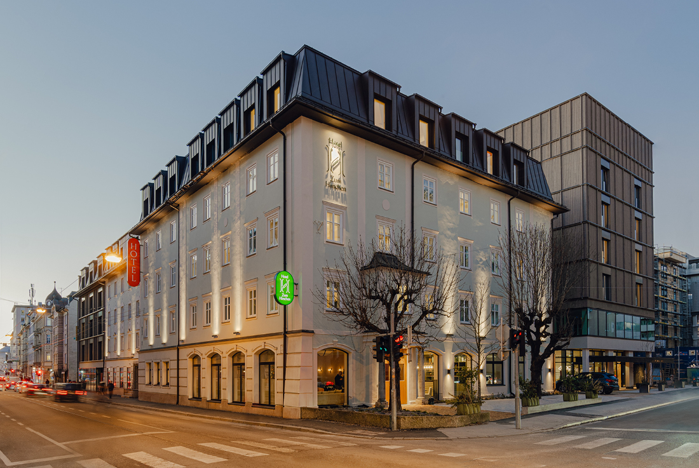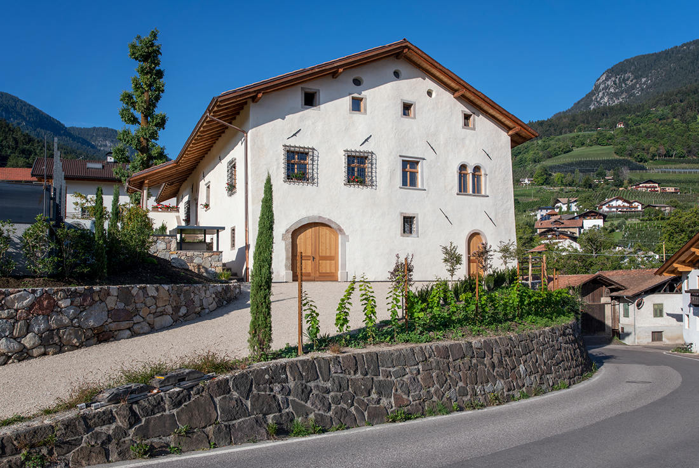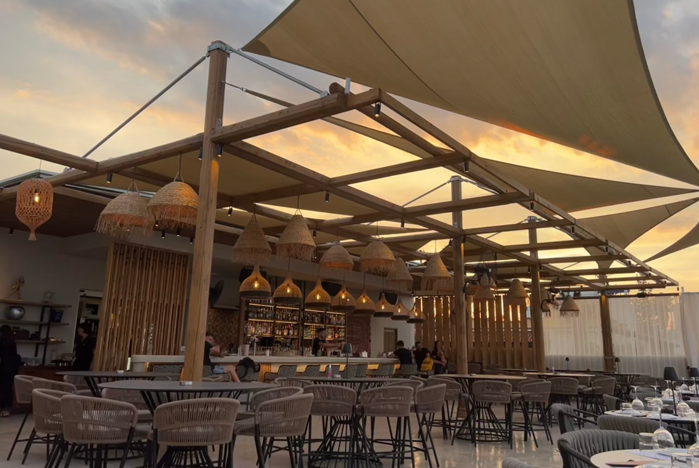ARCHITECTURE
House M / Kuća M
The client, who previously lived in the suburbs of Zagreb, wished to move to an urban villa much closer to the city center while still retaining certain aspects of life in their old home – the abundance of space. The key challenge with this project was to achieve this sense of space, comfort, and natural light that the client and their family of four have grown accustomed to, but on
Malaya Ordynka 19
Built in the very heart of historical Moscow, this residential complex is a rare example of context-sensitive development, designed using contemporary architecture without any stylization or historicism. The architects responded to the historical scale of the Zamoskvorechye District by dividing the facade of the building into three parts, each of which received its own architectural design. A red-brick neo-Gothic building borders the site of the residential complex from the north
S3
The S3 House is a 3-unit building conversion situated on the hilly side of Buda. The structural framework of the existing building was preserved, but the interior floor plan was modified to accommodate the needs of the project. A roof renovation was necessary, and the new roof’s architectural style differed from the previous one. The rhythm of the facade openings was reinterpreted. The facade design is restrained and balanced, following
Tehnicas Timber Office
Following past collaborations on production halls, this project set the stage for TehnicaS' headquarters through close cooperation between architect and client / builder. Besides serving as an office and research facility in the vicinity of the production area, the building is meant to showcase both the fine timber products of the company and its philosophy of respect towards wood and nature. The central reception area, situated under a split-thorough roof
Liv Mackenzie Beach Suites
Nestled in the vibrant heart of Mackenzie Beach in Larnaca, the 'Liv Mackenzie Beach Suites' emerge as a landmark project that seamlessly marries contemporary architectural principles with the timeless allure of the Mediterranean. This architectural renovation aimed to revitalize a traditional structure, transforming it into a beacon of modern luxury and design, while paying homage to the cultural and historical essence of its surroundings. At the core of our architectural
Am See XV – “Merlrose” – Apartments am Klopeiner See
Historically, the property has always been part of the lake, or was a swamp until well into the 1950s. The area where the apartment stands today used to be the edge of the lake. As a result, all parts of the building stand on pilings, and the groundwater level is at the level of the lake water. For the construction of the wooden jetty, it was necessary to excavate a
Opus Arena – Football campus and stadium
Our inspiration for the stadium draws from the site’s natural elements, urban context, and the embrace of nature. Positioned along the Drava River, visitors to the stadium arrive via a river promenade, promoting sustainability with bicycle access. The landscape design seamlessly integrates the site with its surroundings, transforming the walk into a dialogue with the city. By blurring the boundaries of private and public spaces, the stadium becomes a vibrant
Wohnbau Ziedlergasse
As the central point within the perimeter block development, the Ziedlergasse point building divides the green space into two distinct areas and accommodates communal facilities on the ground floor. Above this, there are six standard floors and an attic housing a total of 40 apartments. The cubic solitaire is characterized by recesses and setbacks. A one-story-high recess creates an entrance and lounge area on the ground floor. On the standard
Wohnbau Niederhofstrasse 6
The residential complex at Niederhofstrasse expands and reinterprets the urban fabric of the prominent corner site in Vienna. This was achieved by constructing a new section of the street and revitalizing the existing courtyard building. The new street wing features a transparent ground floor zone, three upper floors with open spaces carved into the structure, and an attic with a large terrace. The corner of the street wing, adorned with
Hotel zum Hirschen
We are Katharina and Nikolaus Richter-Wallmann, the 11th generation owners of the oldest family-run hotel in Salzburg, Austria. The Hirschen dates back 500 years and has since been transformed with each generation. After taking over the 62-room hotel in 2019, we decided not only to refurbish the building down to its core and give it a new roof, but to also incorporate the empty plot next to it and
Ristrutturazione Maso antico Prissiano
Complete restoration of the historic “Liedl” farm in Prissian is underway, subject to monument protection regulations. The building consists of a compact structure spanning 4 floors, with a complex history of renovations and restructurings. The basement, entirely underground and comprising a single room, is situated below the rectangular basement, which includes various vaulted rooms or rooms with beamed ceilings, partly below ground. The residential floor, now housing the owners’ units,
Miraggio Bar & Restaurant
The 'Miraggio' is a bar-restaurant situated on the picturesque beach of the Corinthian Gulf. The 1.200 m2 plot allows for a design that prioritizes views of the sea. Functions such as the kitchen, toilets, and storage are housed within the 107 m2 building, leaving ample space for the pool, seating, and bar area. Tables positioned by the pool allow patrons to enjoy views of the water, with pathways leading to


