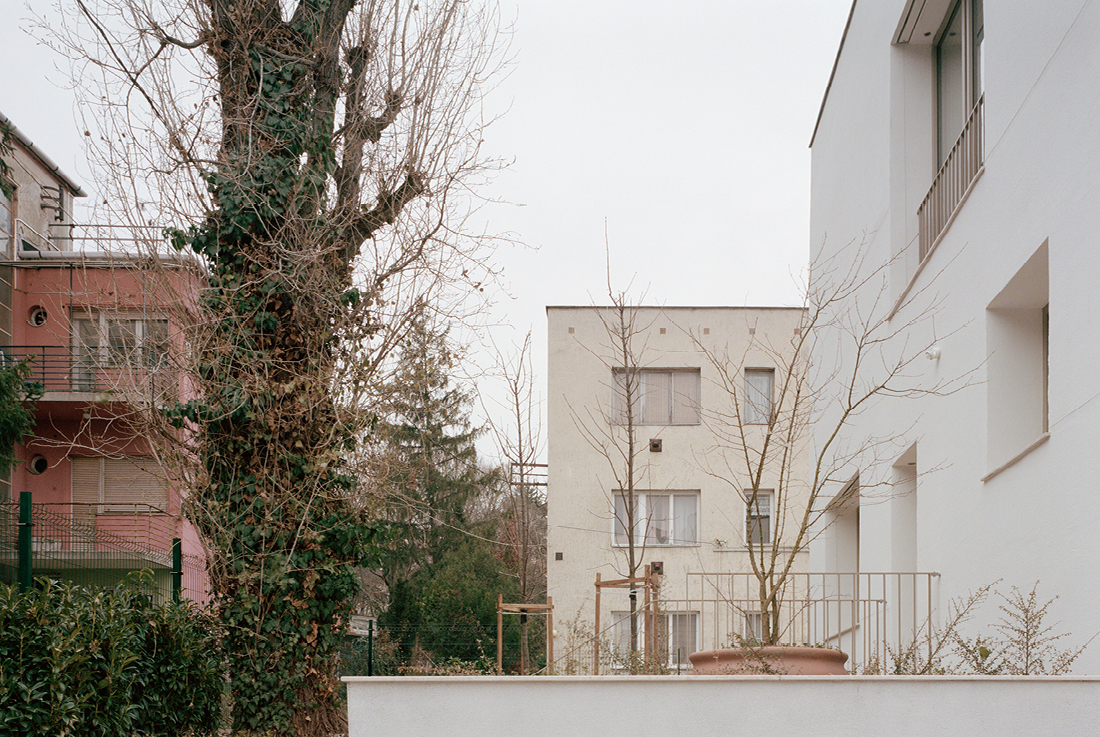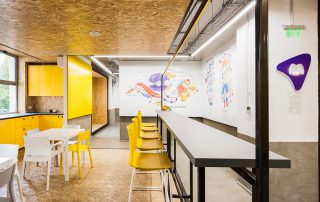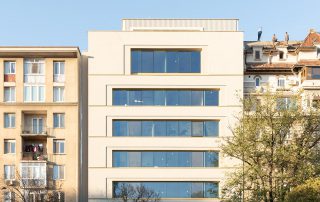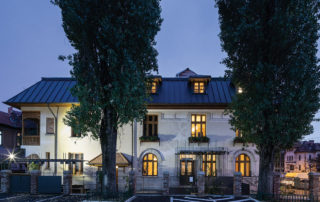The S3 House is a 3-unit building conversion situated on the hilly side of Buda. The structural framework of the existing building was preserved, but the interior floor plan was modified to accommodate the needs of the project. A roof renovation was necessary, and the new roof’s architectural style differed from the previous one. The rhythm of the facade openings was reinterpreted. The facade design is restrained and balanced, following the style of neighboring houses built between the late 1930s and mid-1970s.
The composition of the house is collage-like, and the distribution of windows is irregular, adding an exciting element to the facade. Each level has a different system of openings, and the lines of the eyebrows and cornices do not align with each other but with the overall composition. The plaster is subtly broken by vertical undulating lines, and the lower or upper lines of the windows and balcony doors are occasionally linked by a barely visible horizontal indentation. This interplay of lines creates a subtle blurring effect on the house’s edges.
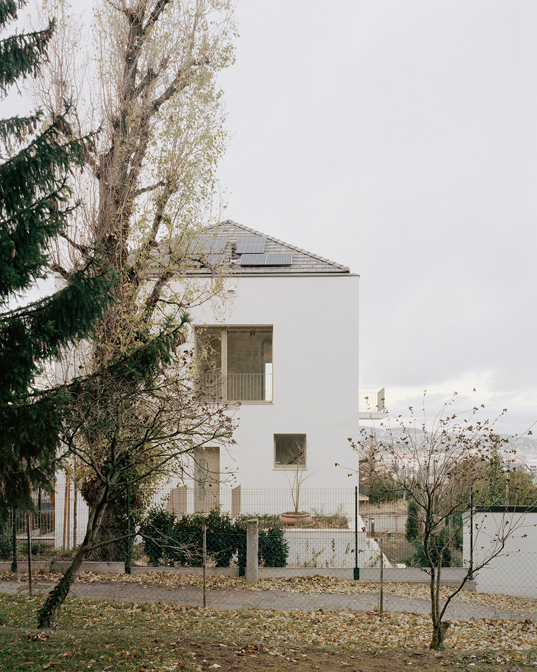
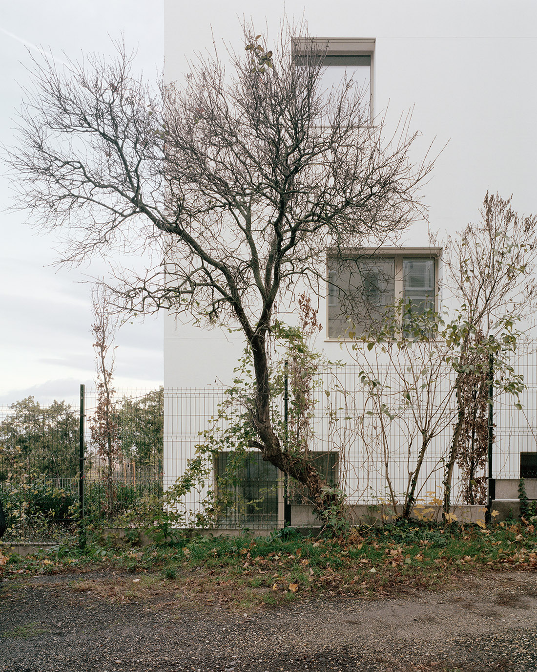
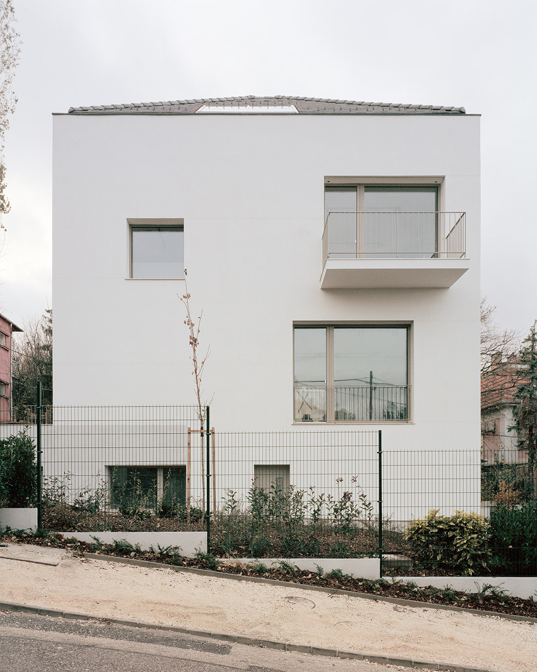
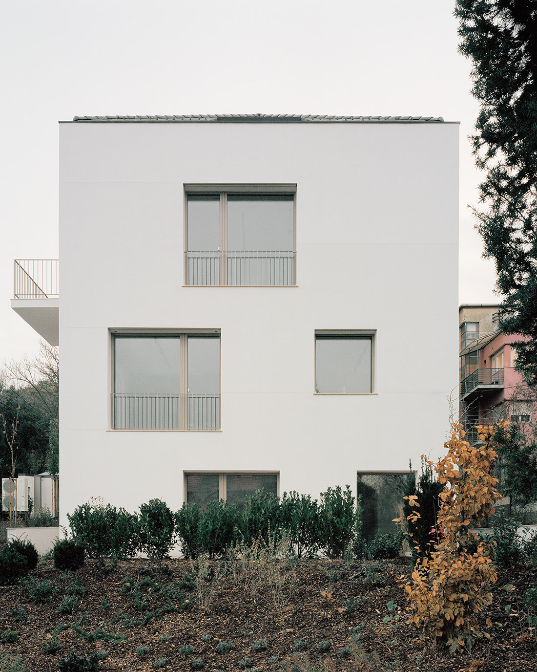
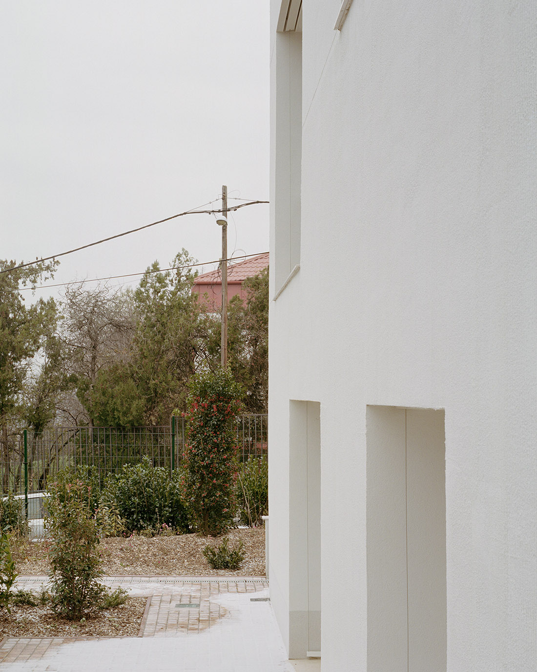
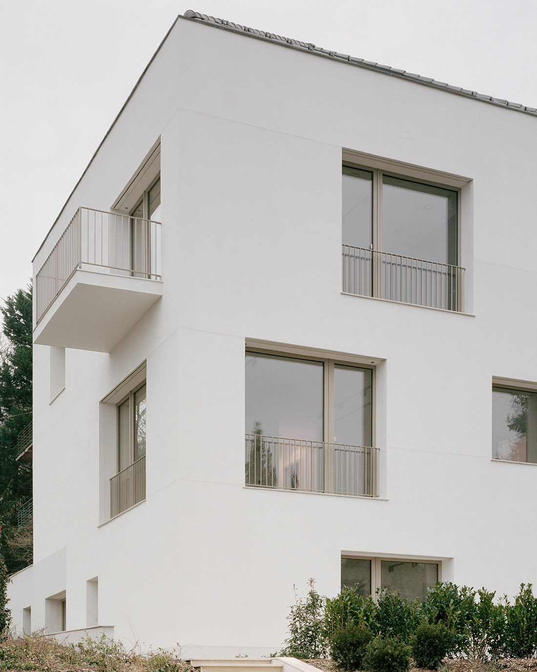
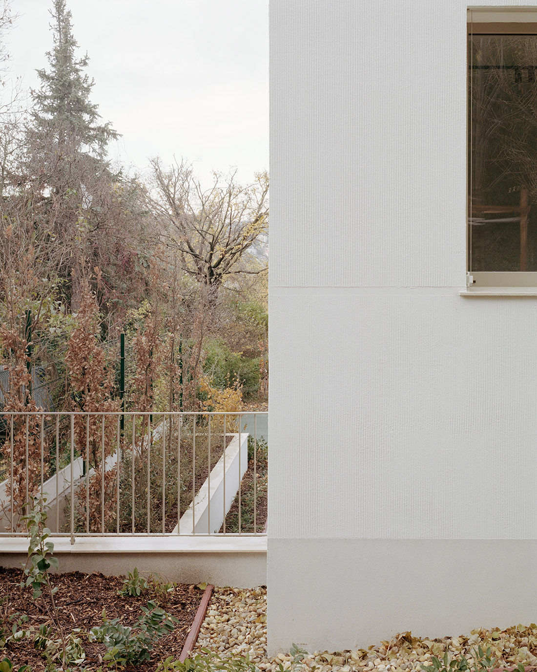
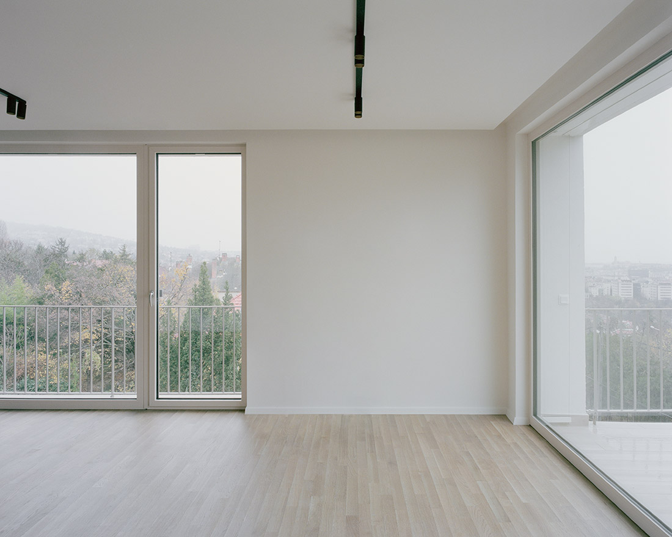
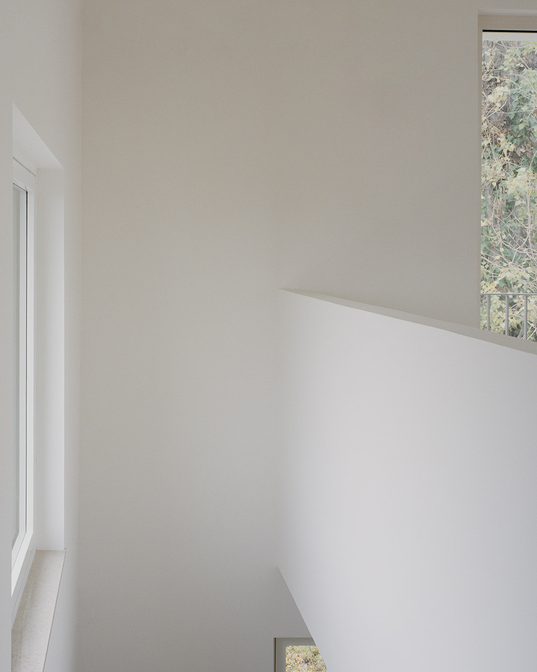
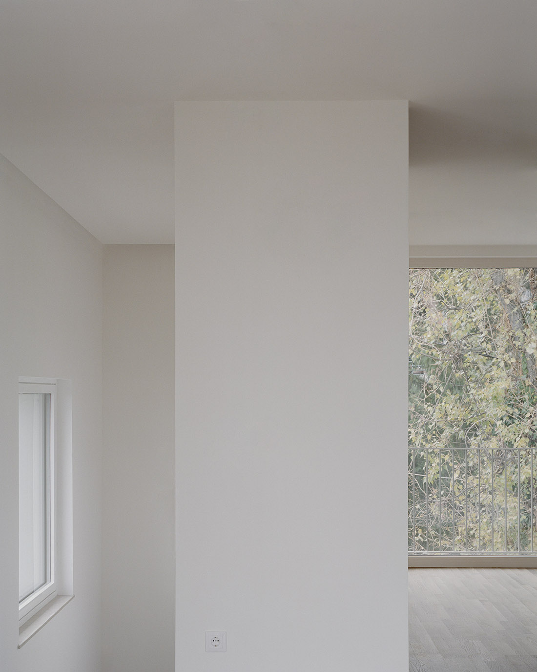
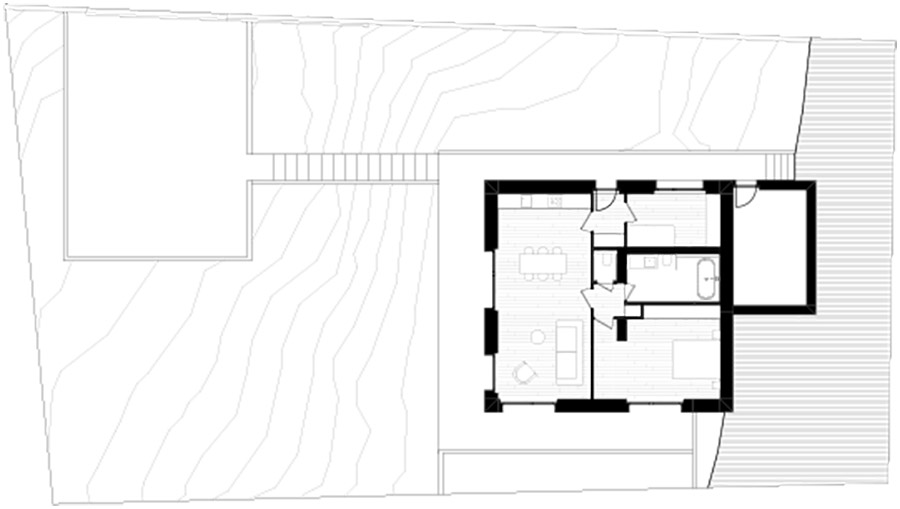
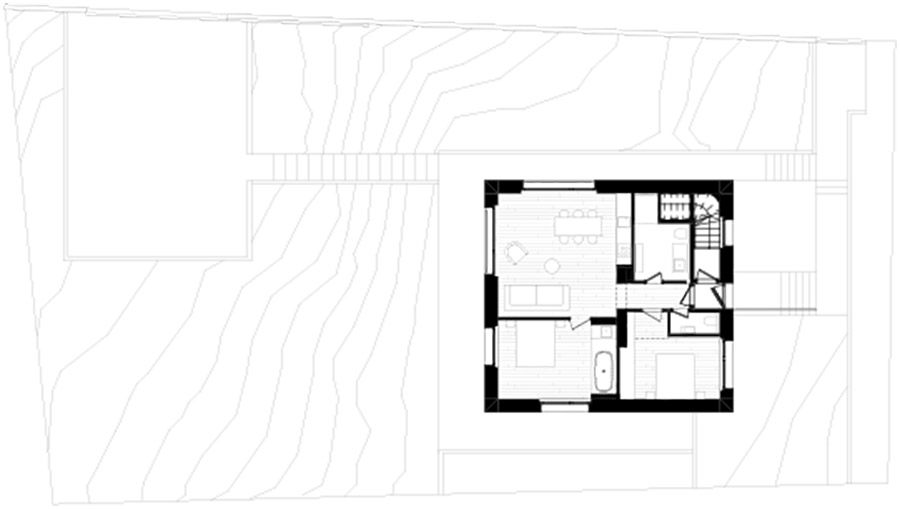
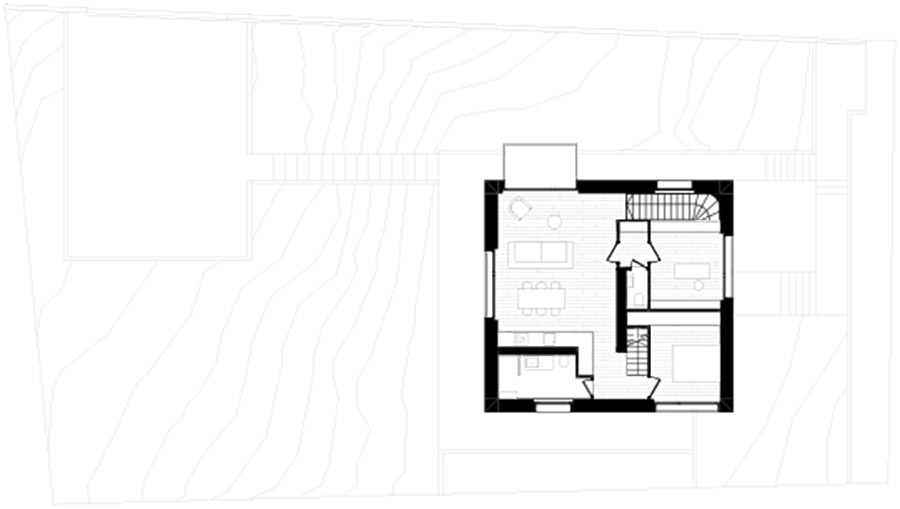
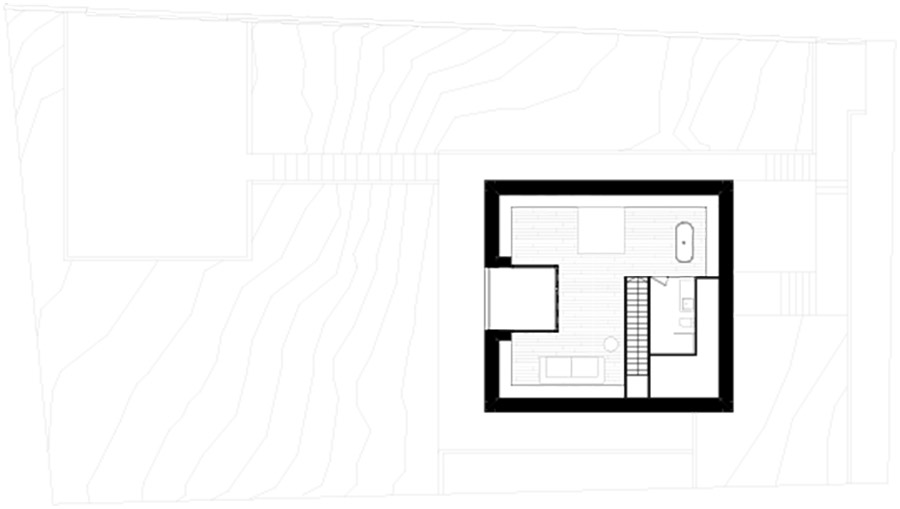

Credits
Architecture
Kettőpera Stúdió; Katalin Fazekas, Arpad Vilics, VLM architects; Olivér Lantos
Client
Implantológiai Centrum Kft.
Year of completion
2023
Location
Budapest, Hungary
Total area
310 m2
Site area
730 m2
Photos
Balázs Danyi



