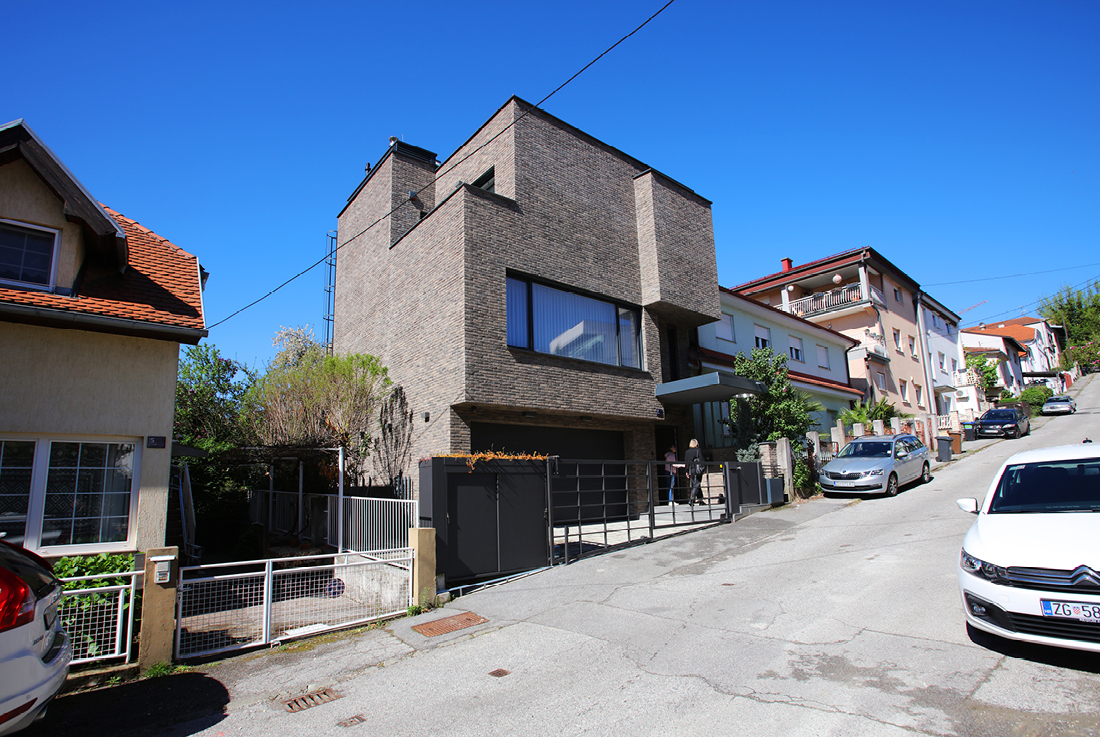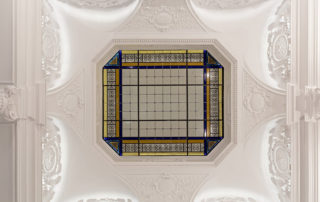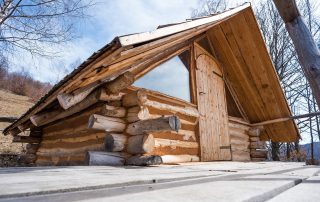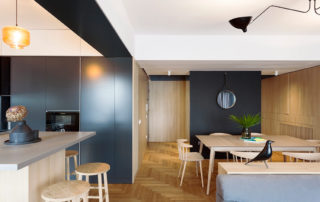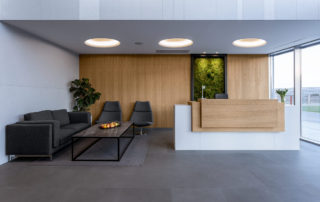The client, who previously lived in the suburbs of Zagreb, wished to move to an urban villa much closer to the city center while still retaining certain aspects of life in their old home – the abundance of space. The key challenge with this project was to achieve this sense of space, comfort, and natural light that the client and their family of four have grown accustomed to, but on a much smaller, attached-house site in a densely populated city street with an uninteresting view.
This challenge was approached primarily through the construction of a skylight above the stairwell, linking all three stories together. To maximize the depth of natural light, the upper-floor stairwell was specially designed to allow light to pass through it and onto the floors below. Additionally, the house incorporates a zen garden above the entrance canopy to provide a sense of nature. The facade is made out of dark brick, giving it an unpretentious feel that will age well for decades to come.
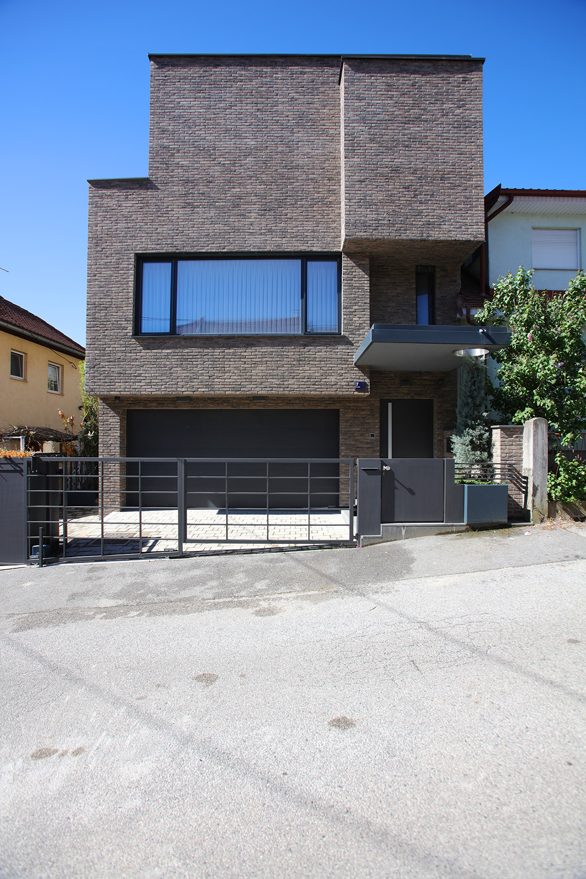
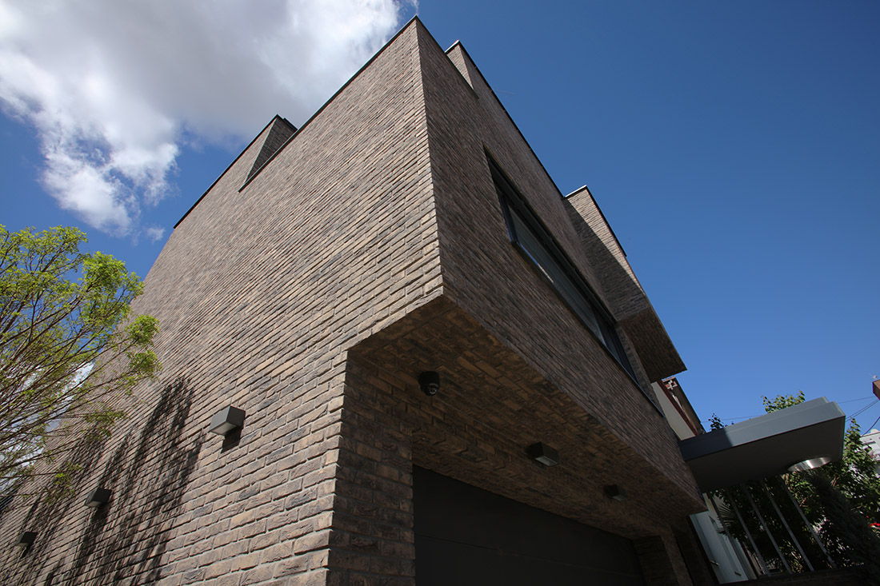
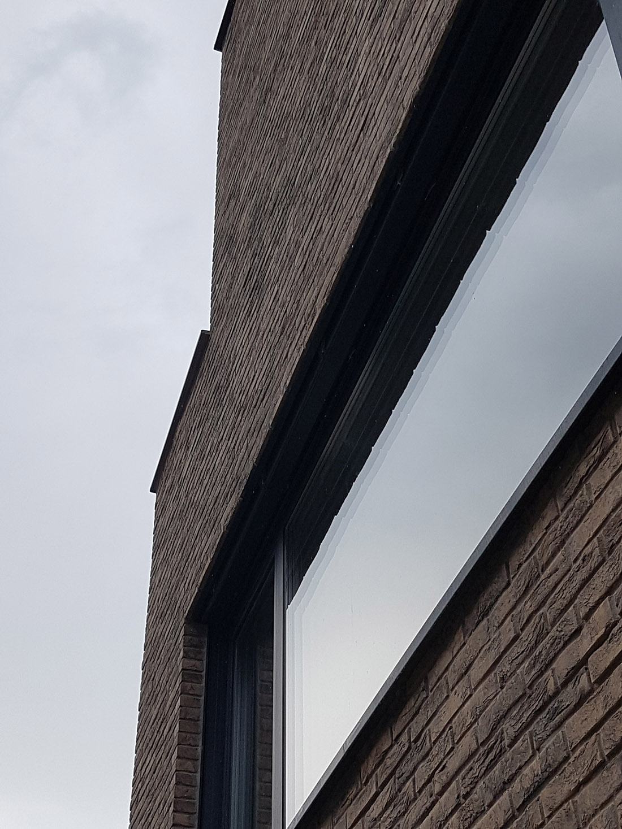
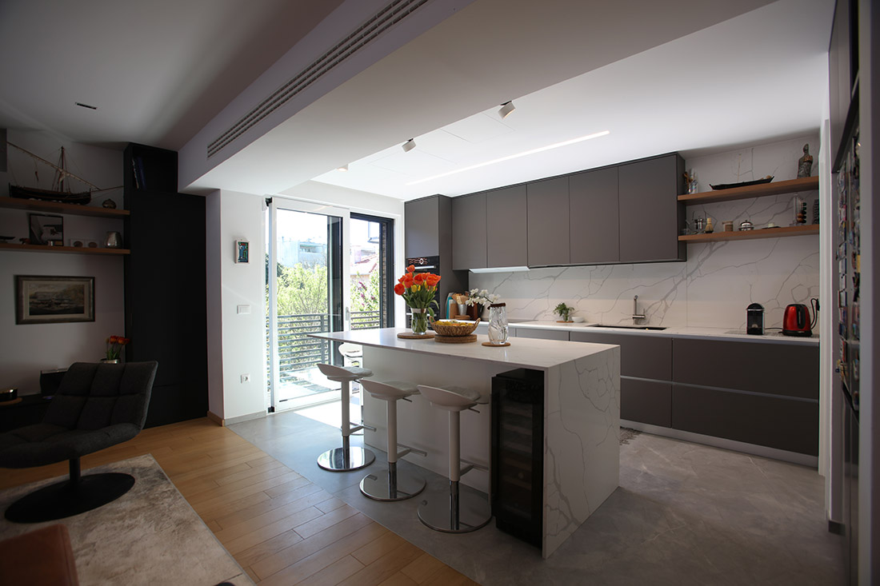
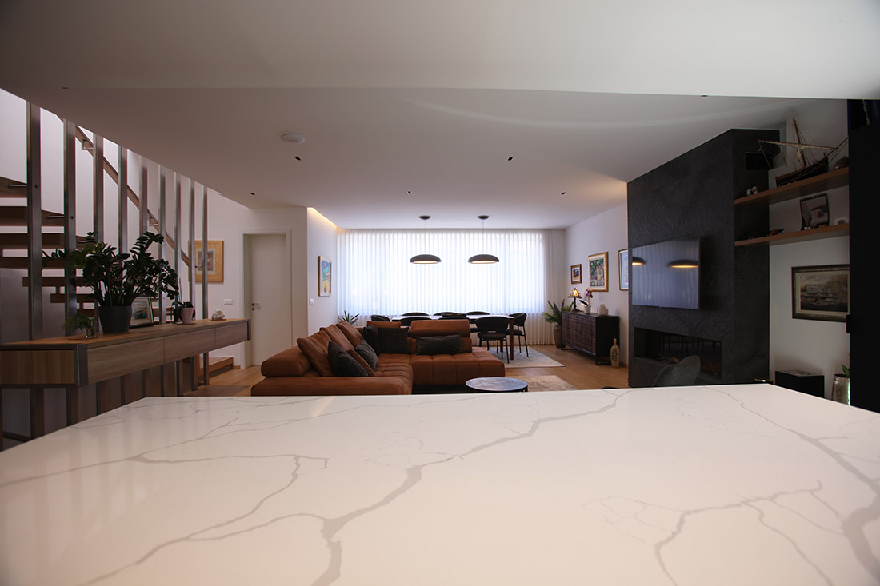
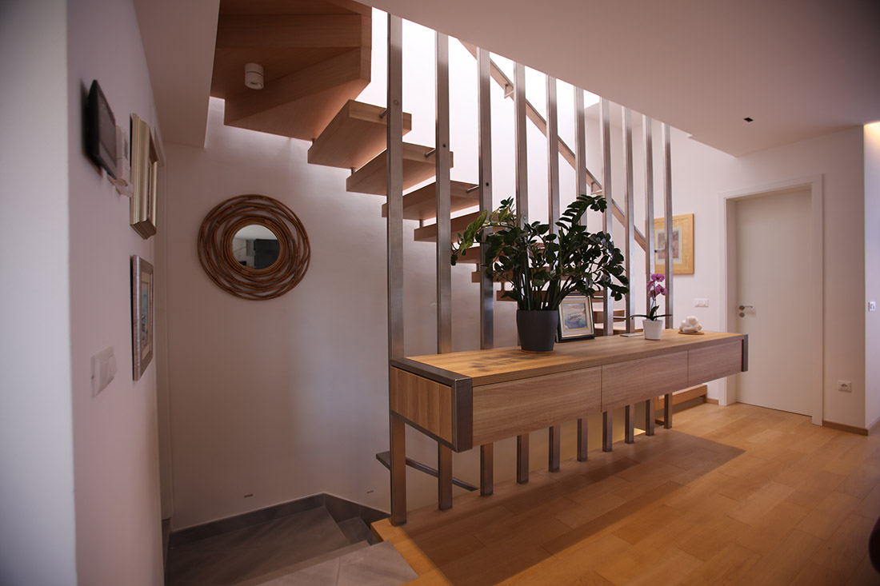
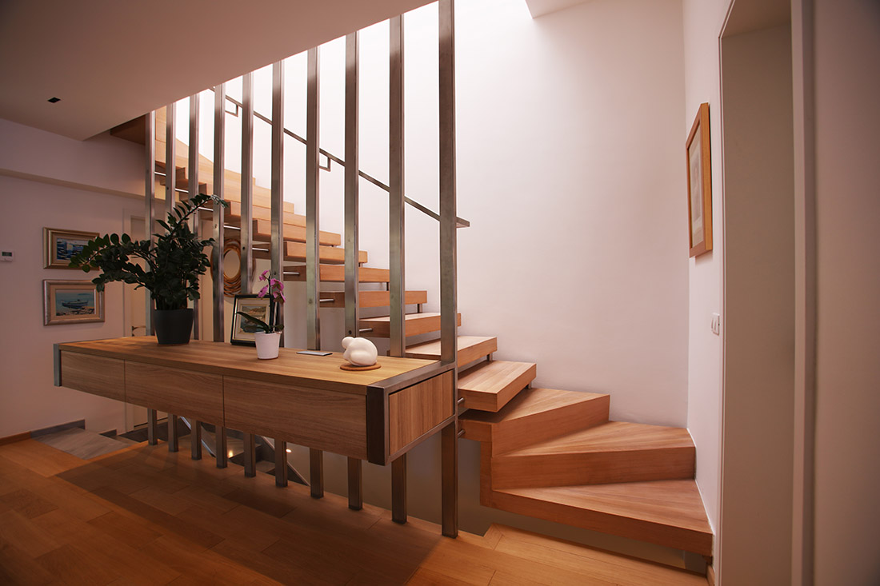

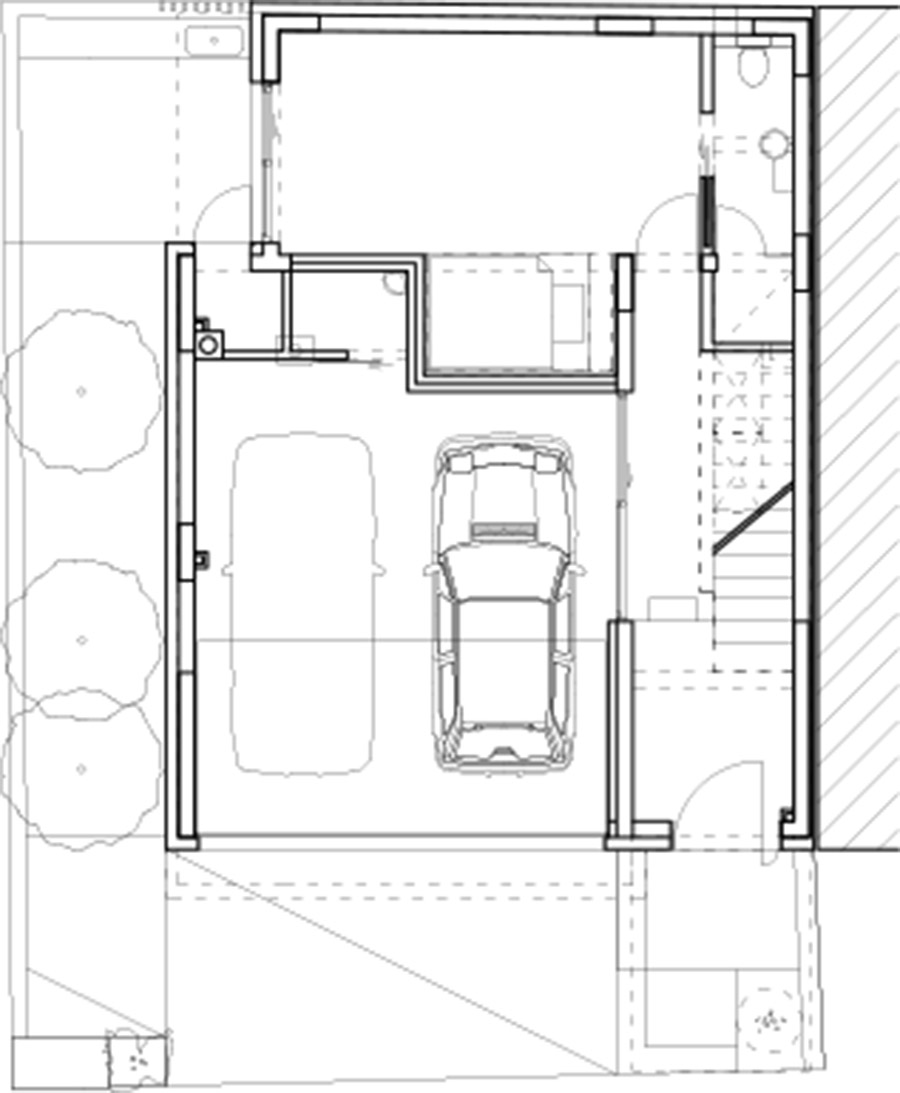

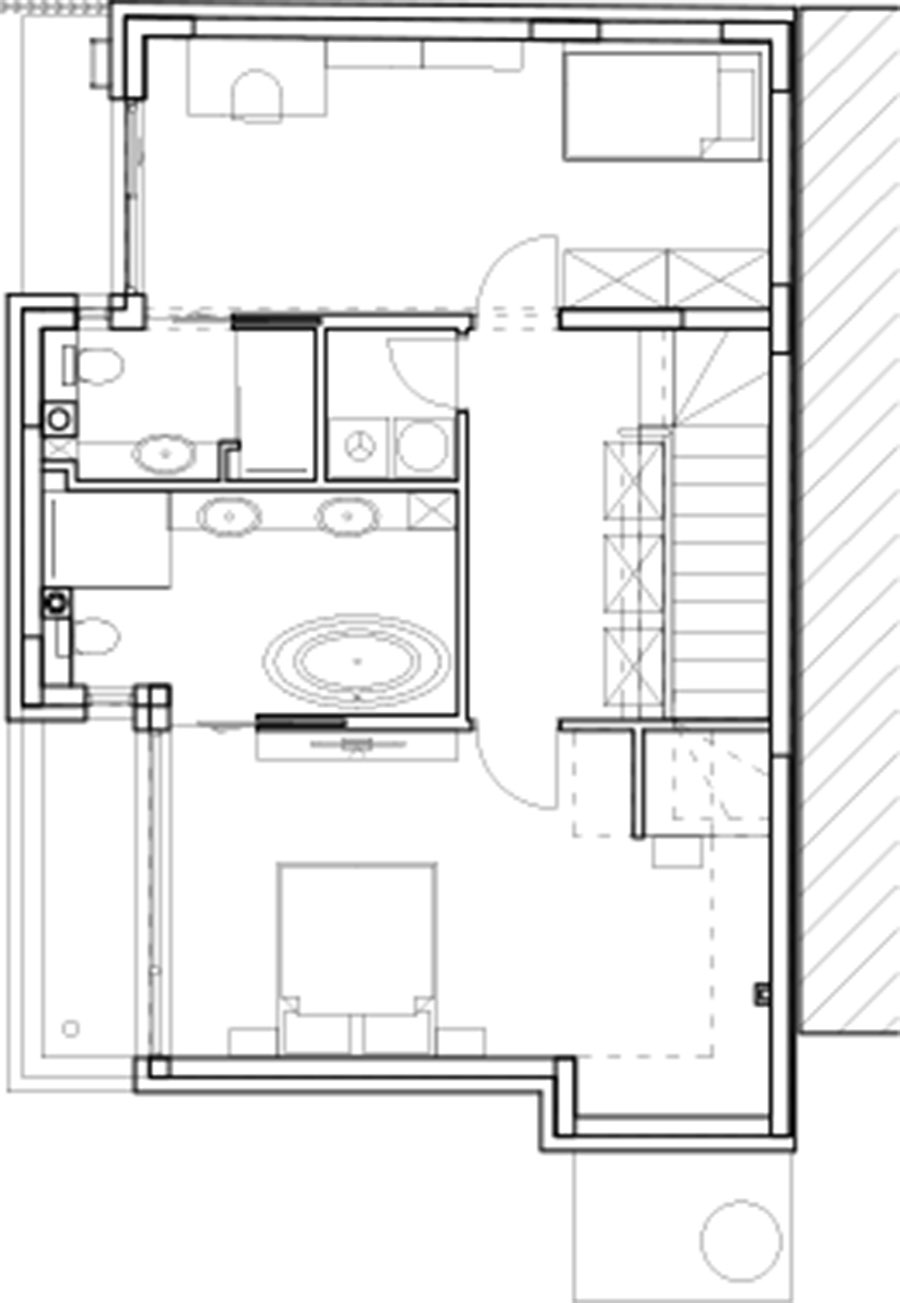
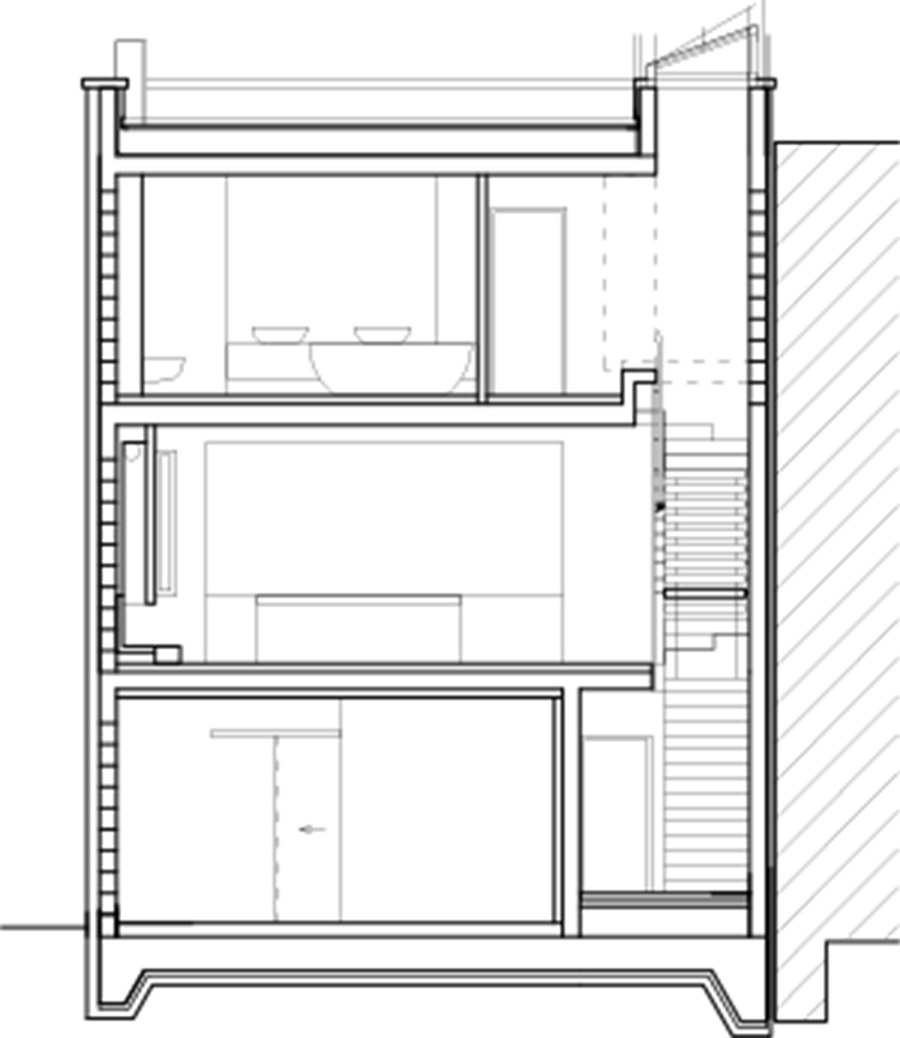

Credits
Architecture
Altrans d.o.o.; Sanja Leicher
Year of completion
2020
Location
Zagreb, Croatia
Total area
250 m2
Site area
128 m2



