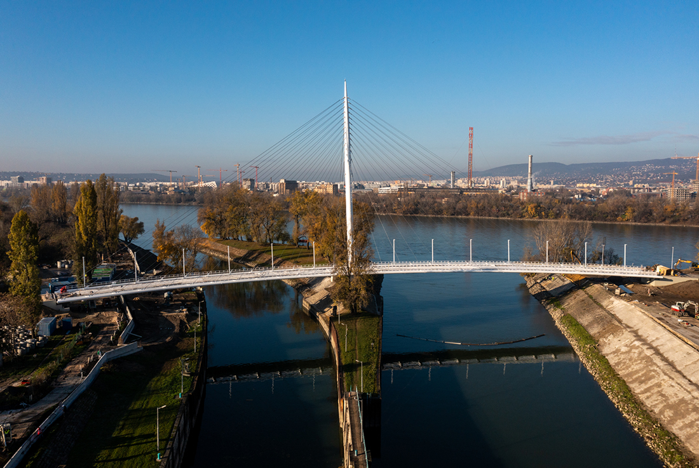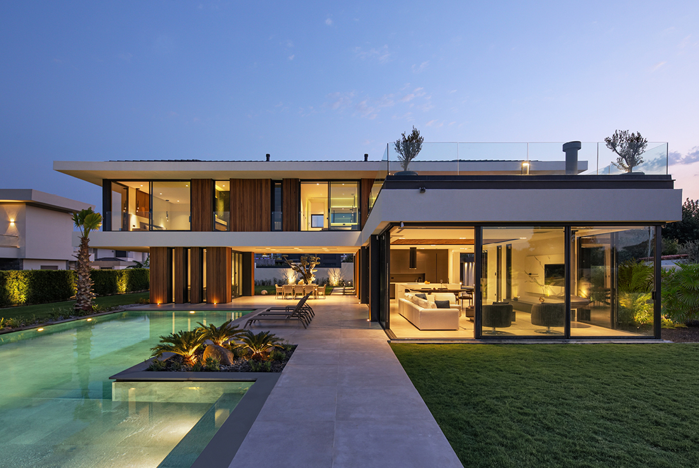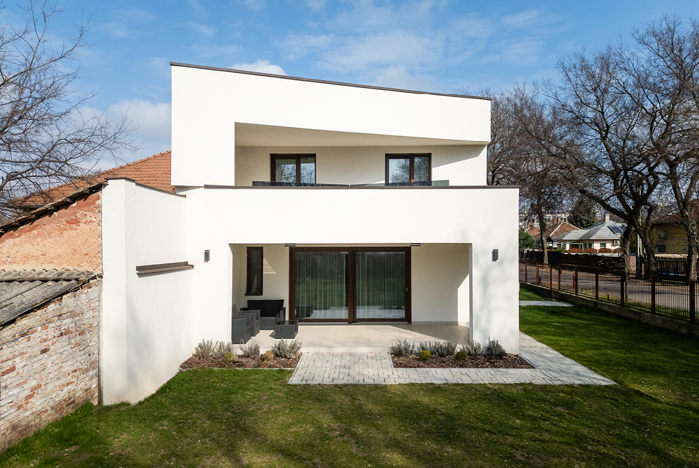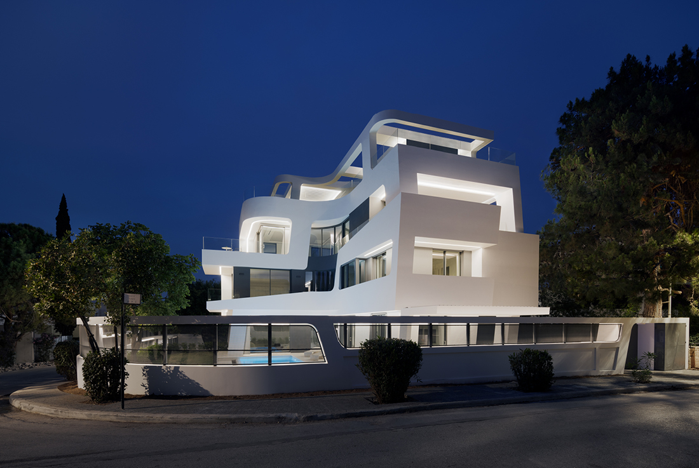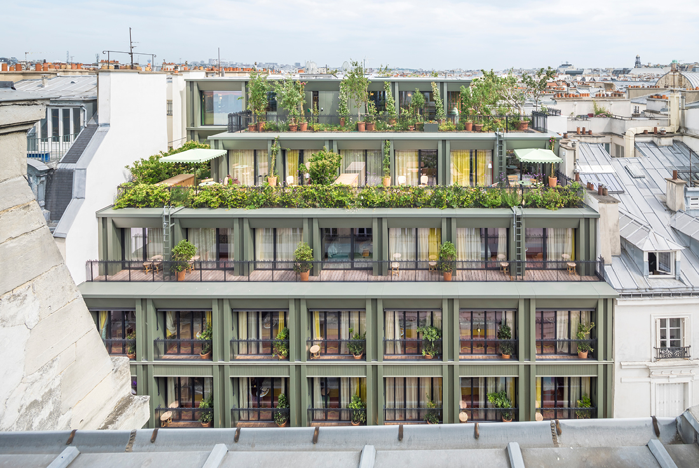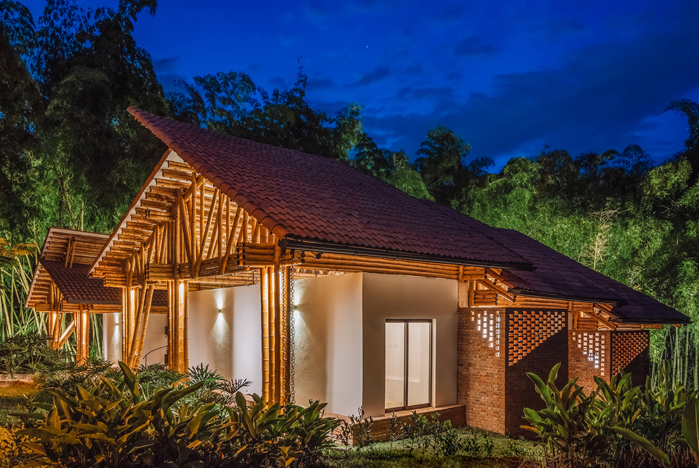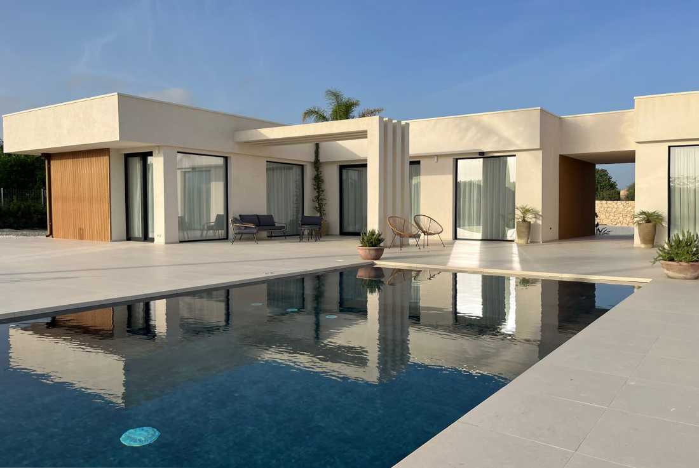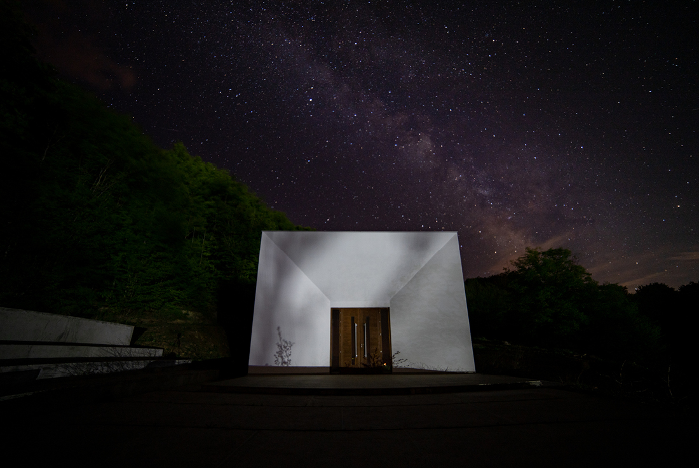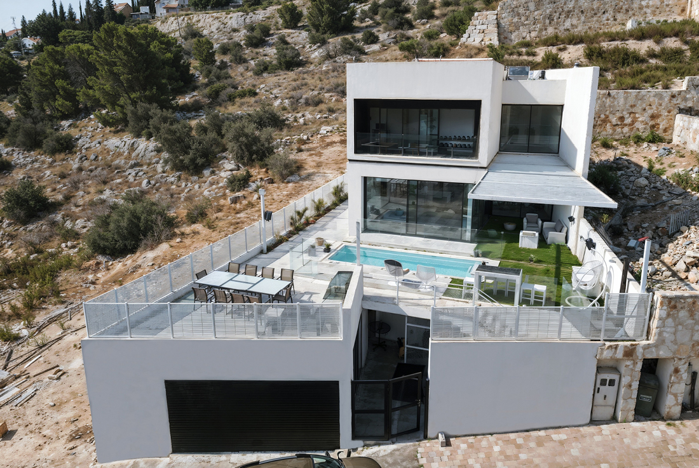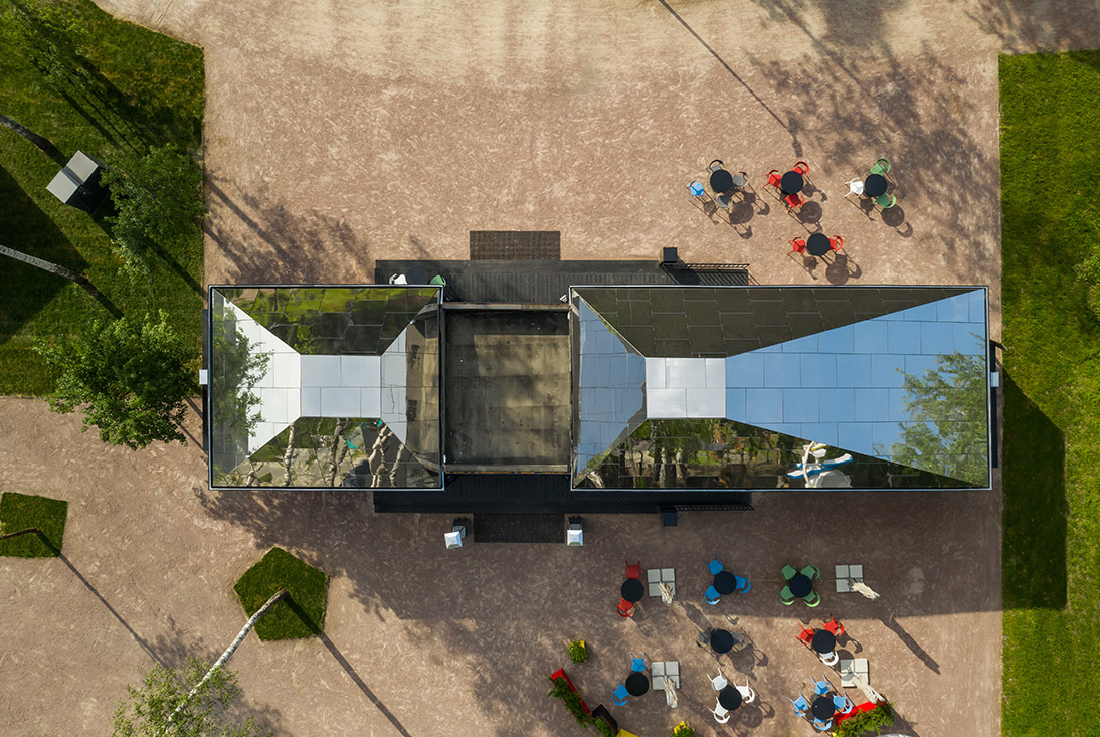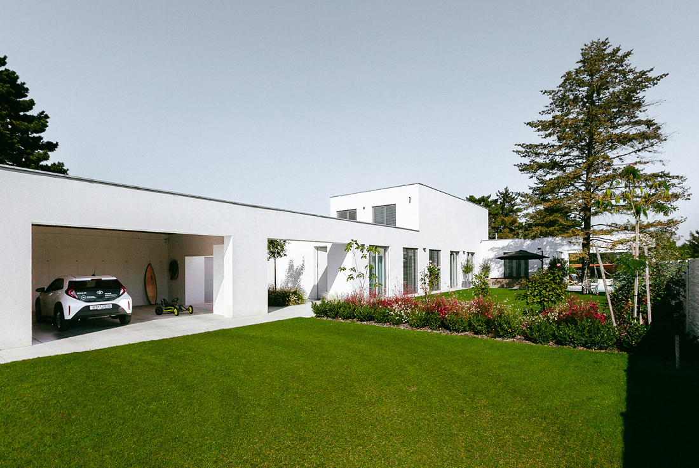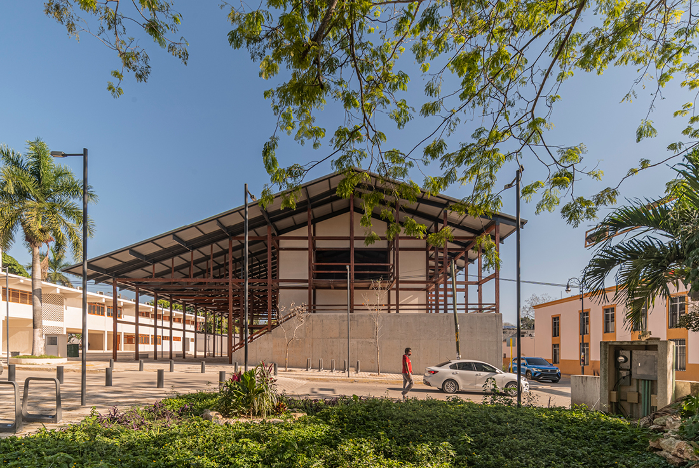ARCHITECTURE
Robinson Bridge
The Robinson Bridge is a newly built pedestrian and cycle bridge located at the confluence of the Danube and its Soroksári-Branch in Budapest. The 170 m long and 65 m tall structure is the largest bridge in Hungary designed exclusively for pedestrians & cyclists. Designing and constructing a curved, asymmetric cable-stayed structure is among the greatest challenges in the field of structural design, while the bridge was designed to radiate lightness. A single, needle-like pylon, a transparent network
MAMURBABA HOUSE
The building is located in Cesme Izmir. In addition to the desired olive garden view potential, there are old and very close buildings in the northwest of the parcel, so The obligation to find a solution to the privacy problem caused by the existence of these buildings, constitutes a second criterion in the design decision. As a solution to this, the living area on the ground floor is divided
Family house, Kertváros
The narrow site is on the street corner and very close to the neighborhood. So we try to catch the light from every direction, make harmonical connection to the environment and create spacios home to the family. Credits Architecture METOPE 2000 Kft.; János Kasuba Client Péter Brojnás Year of completion 2023 Location Debrecen, Hungary Total area 160 m2 Site area 704
House Symbiosis
House Symbiosis is a double residency with three main levels, that was created to shelter two families in identical size dwellings while redefining the way they are organized in a single building. The project was designed based on the internal circulation, as the main design driver. The design process followed a sculptural tectonic approach, which is reflected in the volumetric massing of the final outcome. The two residencies, give the impression
Transformation of “La Fantaisie Hotel”
La Fantaisie establishes an intimate conversation with its urban environment. While the original structure has been preserved, the building has undergone extensive redevelopment, resulting in increased density. Additionally, the structure has been raised with additional floors to create space for a landscaped area at the center of the plot. One of the challenges was to provide breathing spaces and a sense of life outside the rooms, envisioning the overall experience
Casa Milguaduas
Nestled within a native bamboo forest, Milguaduas endeavors to harmonize with its surroundings and seamlessly integrate into its sloping terrain. It piques curiosity with an introverted initial impression, featuring white walls and a bamboo screen that offer glimpses inward, while the communal area unfolds to reveal the exotic local wildlife. Milguaduas harnesses natural resources to cultivate a sustainable environment, both in its choice of materials and its layout, thereby minimizing
House P
The property in the project was designed with a contemporary language, trying to revisit the concept of housing with a minimal language and simple, linear geometries. The villa, on the lot, is spread over one level. The flat roof is characterized by cantilevers that create a connecting element, a single ribbon, with partitions up to the garden level. A cantilevered veranda opens completely towards the horizon, with the surprise
Mosque in Village Tupalla
The main design approach was to create a comfortable, functional, and spiritually uplifting space for the small Albanian Islamic community at minimal cost. This strategy led us to adopt a very modest approach, from the dimensions of the building to the choice of construction materials. Indeed, modesty aligns with the philosophical essence of Islam, with principles like sincerity, heartiness, and purity being manifested in the space through pure geometric forms
Bauhaus house
The Nature and Music Bauhaus-style house reflects the daily interests of a family deeply immersed in nature and music. Drawing inspiration from these passions, we encountered several challenges that ultimately shaped the uniqueness of the project. One significant challenge stemmed from the contrasting preferences and characteristics of the couple. While one embraced music and the wild outdoors, the other favored quietude, art, and minimalism. This dichotomy presented us, Udi and
Malevich Park
We began developing the park concept by analyzing the context and exploring the area's identity. We discovered a connection to the renowned avant-garde artist Kazimir Malevich, who drew inspiration from the local landscapes during his visits to the neighboring village. We proposed naming the park after Malevich to honor this connection, shaping the park's image around the tradition of suprematism. Our concept focuses on integrating nature and art, using basic
HRS
A house was designed for a family with a minimalist design and orthogonal architecture. The concept of the mass arrangement of the house is partly based on the position of existing trees on the parcel. The preserved tall greenery acquires a new use in the form of shading or complementing the garden composition. The main entrance to the building is from the atrium near the garage. The living room and
Teatro Felipe Carrillo Puerto
The New Theater of Felipe Carrillo Puerto embodies a community deeply rooted in ancient Mayan construction techniques using natural materials that harmonize with its surroundings. Situated amidst lush vegetation, the municipality's unique geographical setting, nestled between mangroves and low deciduous jungle, makes it a vital sanctuary for various wood species. The tradition of woodworking in the region encompasses a wide range of practices, from crafting woven lamps to constructing buildings.


