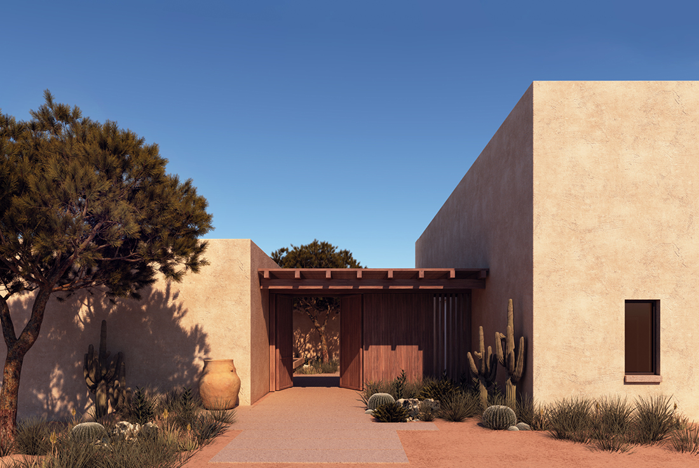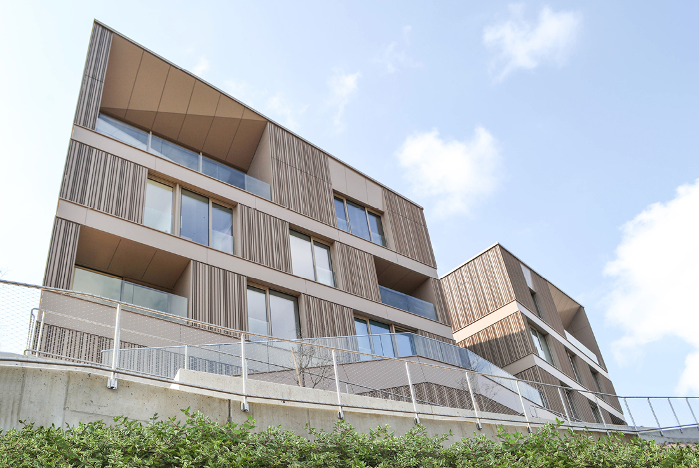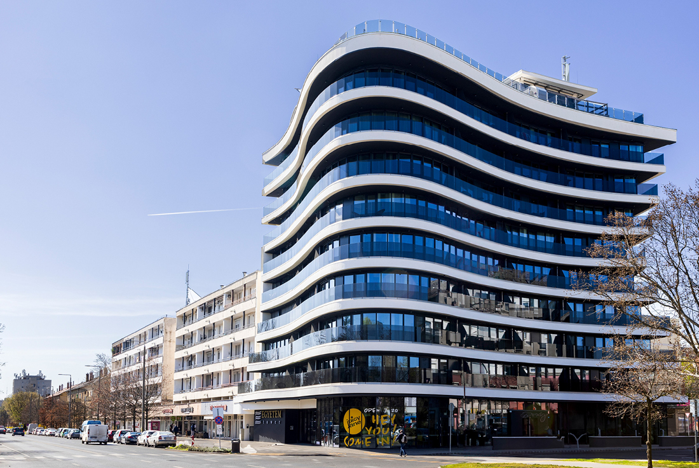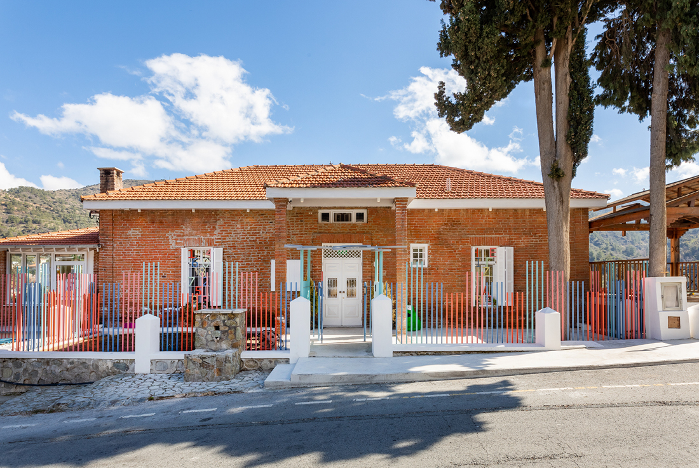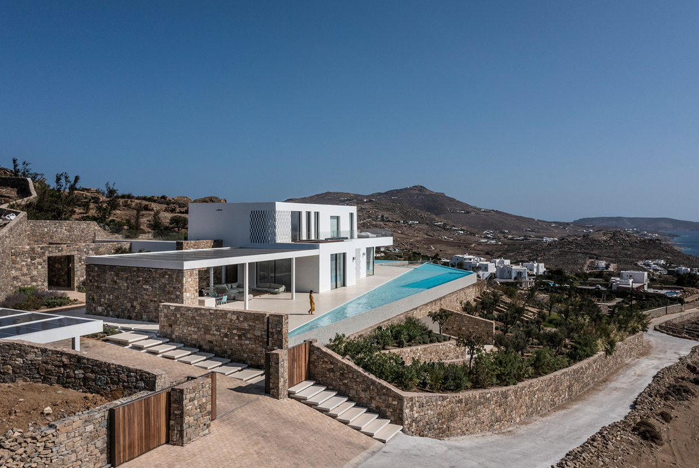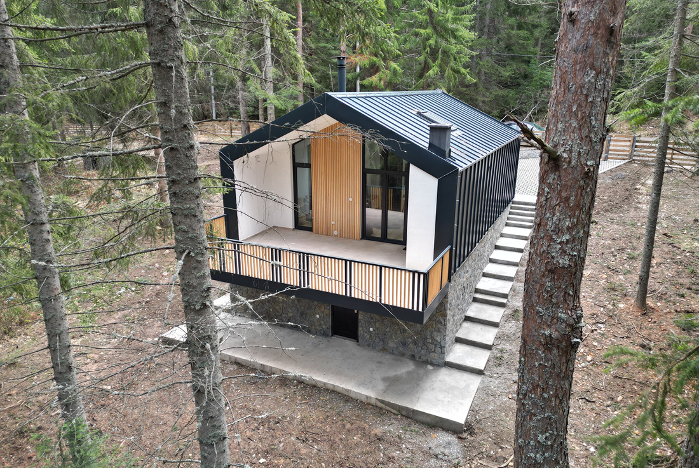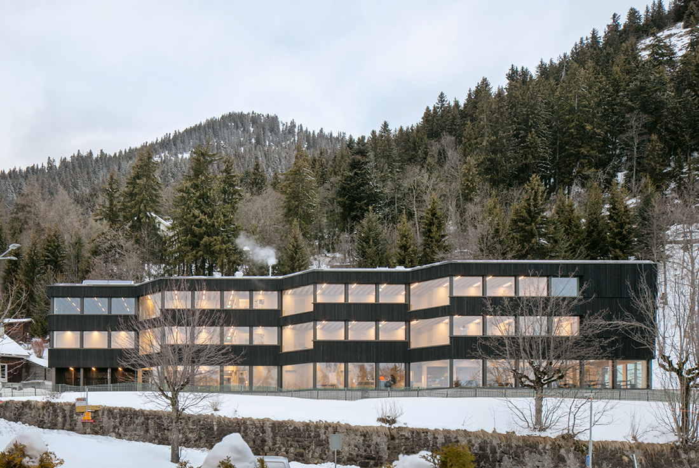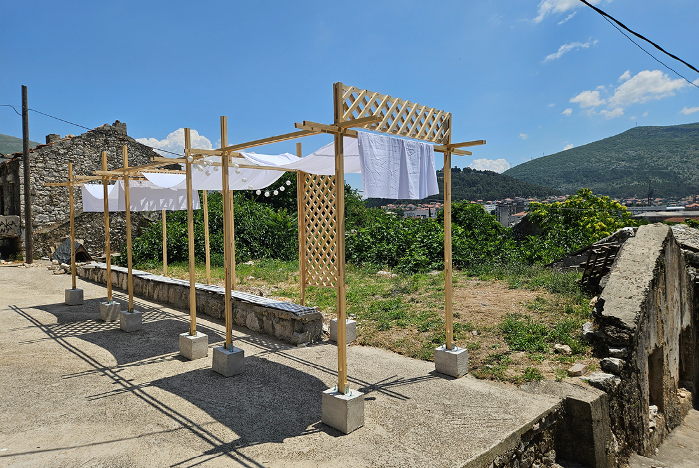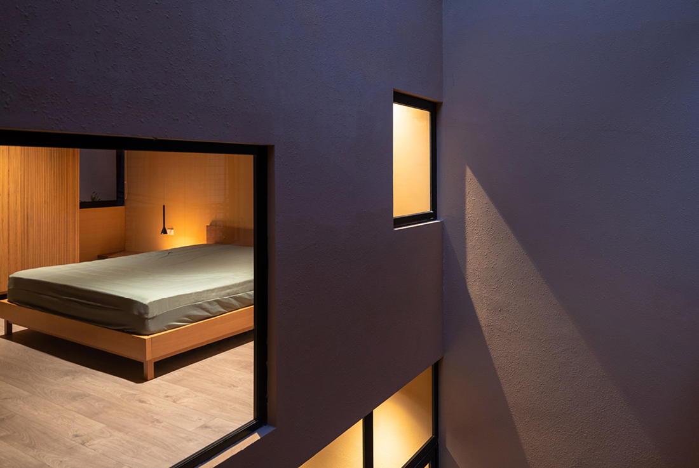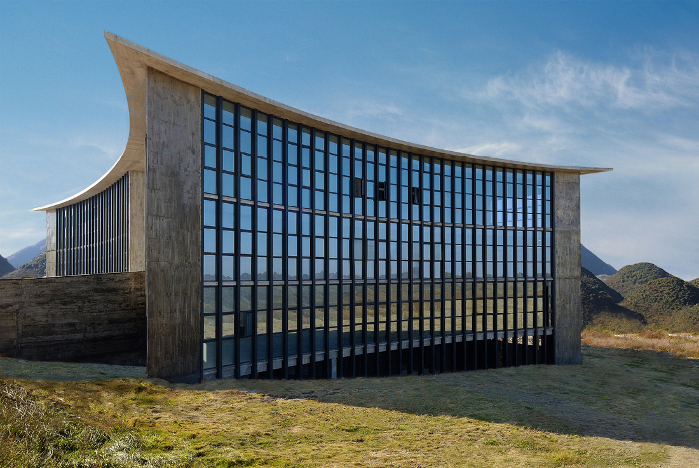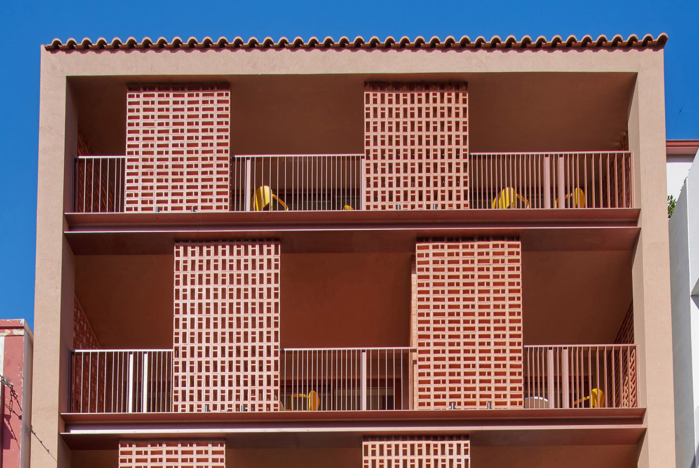ARCHITECTURE
Maletira – slow living retreat
Maletira retreat emerges as a bastion of tranquility, a sanctum where guests are ushered into a realm of calm and renewal. This haven is shaped by a philosophy of simplicity and enclosure, drawing its inspiration from the austere beauty of monastic architecture. In the thoughtful incorporation of traditional architectural motifs - the arches, domes and stone walls, lies our definition of luxury. It is a luxury that eschews the ornate
Residental building “BRDO”
The Brdo apartment building is divided into two volumes, which function as independent villa blocks with a total of 16 apartments. The building has a height of 2K+P+1+Po, two volumes are placed on a common basement floor, which forms the base of the building. The steeply sloping terrain allows direct access to the site from both basement floors, where garages with cycle storage are located, and from the ground
University Tower
University Avenue is one of Debrecen’s main roads, leading from the city center to the University and to the Great Forest of Debrecen, which is the “lung” of the city. Our common goal was to create a contemporary residential building that is functionally expressive, unique in its appearance, and contemporary in its atmosphere, yet blends sensitively with its surroundings. The service areas and parking spaces are located in the
Marathokosmos – Transformation of primary school in a kindergarten of Marathasa
"Marathokosmos", a kindergarten in Marathasa, was conceived by the national strategy for mountain communities. Following European standards, it caters to local needs and creatively coexists with a 1930s stone-red brick building. With a focus on modern digital teaching methods, the station houses nursery and preschool departments. It prioritizes inclusivity, adhering to accessibility standards. Classrooms on two levels cater to different age groups, including recreation, sleeping, sanitary, and dining areas. A
Pride Rock
The Pride Rock Villa Project focused on the creation of a high-end housing unit, using modern elements, that would be organically incorporated into the Cycladic landscape. The characteristic features of the plot, as well as the unique and generous views around it, landed in the main architectural composition of the plan. The two main slopes unfolded in 2 directions, towards Kalo Livadi and Kalafatis. This critical element projected the
Weekend House, Nišići
The cottage at Nišići represents a perfect blend of comfort and natural surroundings. Nestled amidst dense forest, this exceptional structure is crafted with meticulous attention to material selection and details. The construction made of AB frames clad in sheet metal exudes a sense of simple elegance, while the facade facing the woods opens up with large glass portals, allowing natural light to illuminate the interior and merge with the surroundings.
House Steffens
House Steffens is located on a nature estate east of Windhoek, Namibia, where games such as springbok, kudu, eland and warthog roam freely between residences. Key design requirements included a small building footprint and taking full advantage of the surrounding panoramic views. Set within the sloping natural landscape, the house is geometrically composed of concrete containers placed at 90 degrees to each other. A V-shaped steel column supports the
Alpine learning center “Les Cabris”
Located in the heights of the village of Leysin, in the heart of the Vaud Alps, the new alpine learning centre "Les Cabris" zigzags along the edge of a coniferous forest. It is a superlative setting designed to welcome students on skiing trips as well as educators attending short training courses. In the image of the former care facilities for children with tuberculosis which historically marked this site, the project
Pop-Up Pergola, Krš, Trebinje
The Pop-up Pergola - a temporary spatial installation in the public space of the Krš settlement (a national monument of Bosnia and Herzegovina) in Trebinje, highlights the values of architectural heritage in the direction of sustainable cultural tourism development through activating open public spaces. It represents an experimental model of action in sensitive areas of cultural heritage and simulates possibilities for activating other public spaces using co-creative spatial tactics with
Trâu Quỳ house
The development of the urban landscape in Hanoi has given rise to the "tube house" model, constructed on narrow and elongated plots ranging from 40 to 80 m2. These plots are typically subdivided from larger parcels, often for trade or inheritance purposes. The construction of 3-4-storey houses with concrete frame structures and brick walls first emerged in Hanoi in the 2000s. This construction method quickly proliferated, largely through shared worker
Cuisuba Yi Cultural & Visitor Cente
The Tsetsuba Yi Culture and Visitor Centre stands on top of a pristine grassland at a high altitude in northwestern Guizhou, China, surrounded by the surrounding mountains. West-line Studio applies a unique working model to the design. Firstly, it reproduces and develops the "ritual" spatial system of the local Yi ethnic group on multiple levels, such as the metaphor of the traditional Yi altar by the volume, the concave curved
Loom Athens Hotel
Loom Athens is situated in the historic Kerameikos area, in downtown Athens, Greece. Nestled within an artistic neighborhood, the design team at ATN Constructions seeks to craft an architectural narrative that intertwines Greek archetypes and heritage with contemporary forms, celebrating ceramics and loom arts. A bespoke ceramic brick, reminiscent of Athenian design from the 1960s, provides both privacy and plays with light across the facades. An enclosed garden interrupts the


