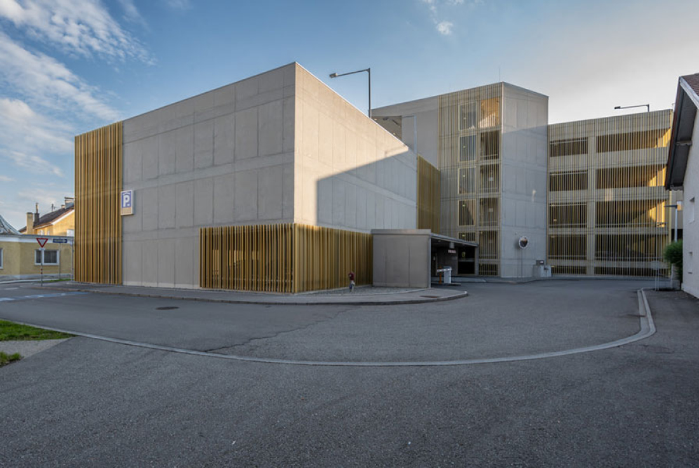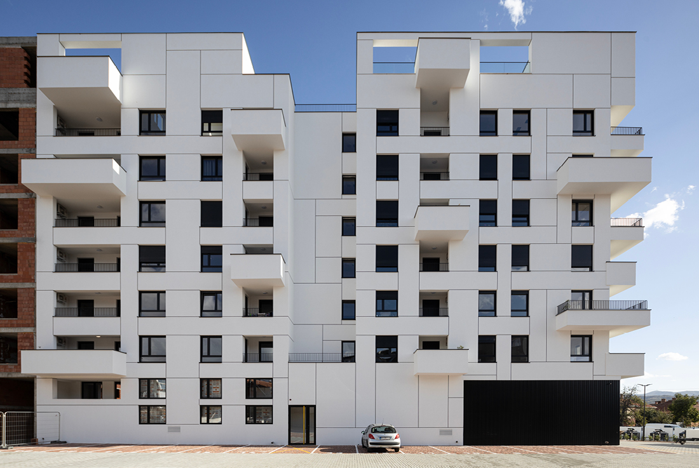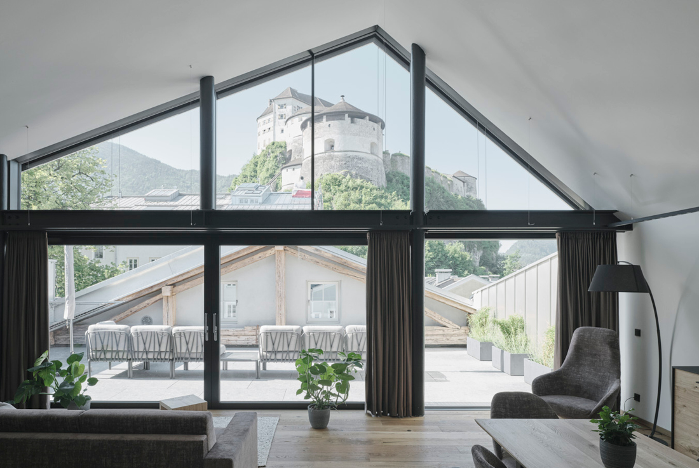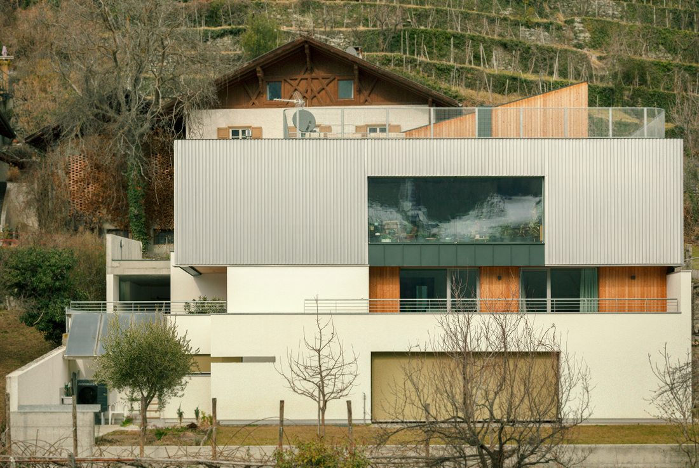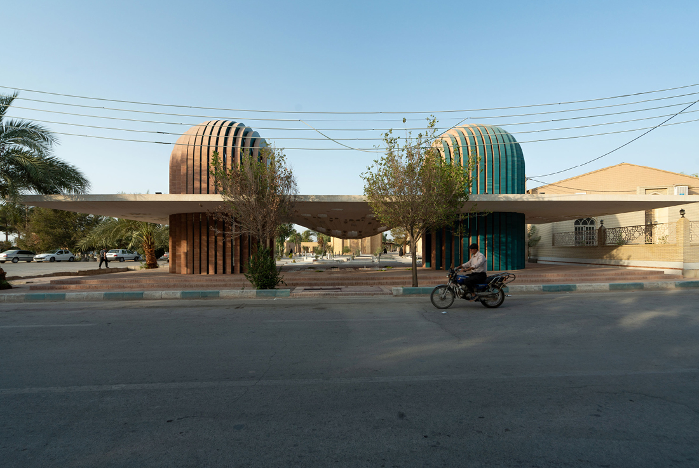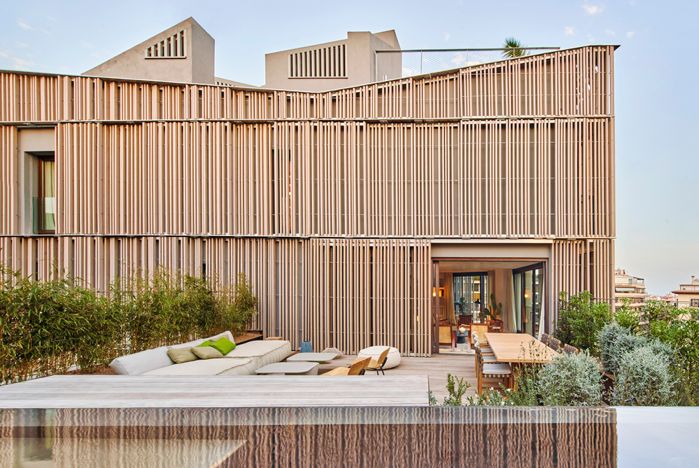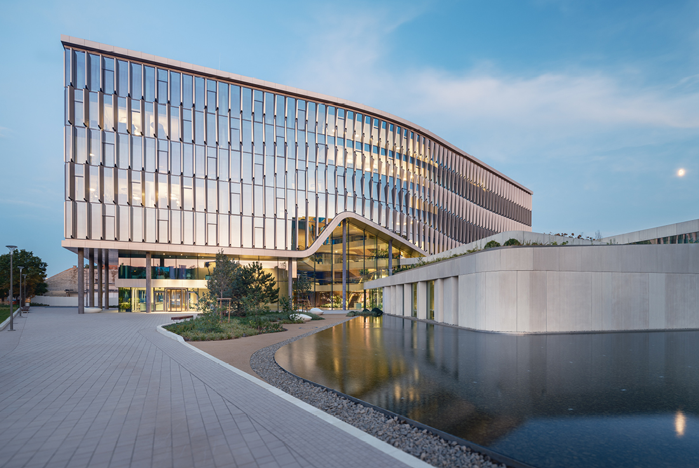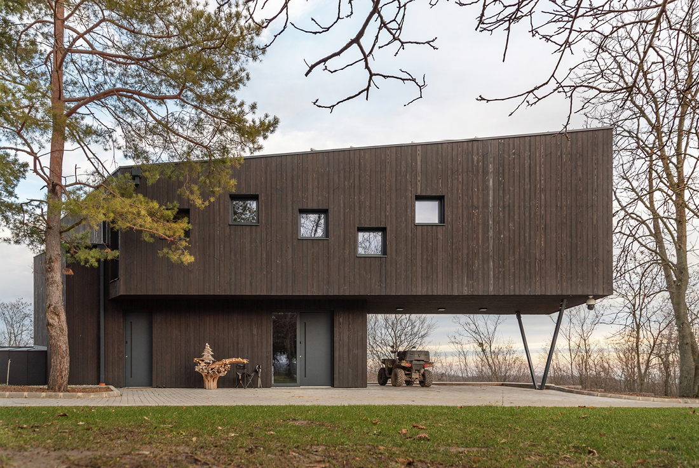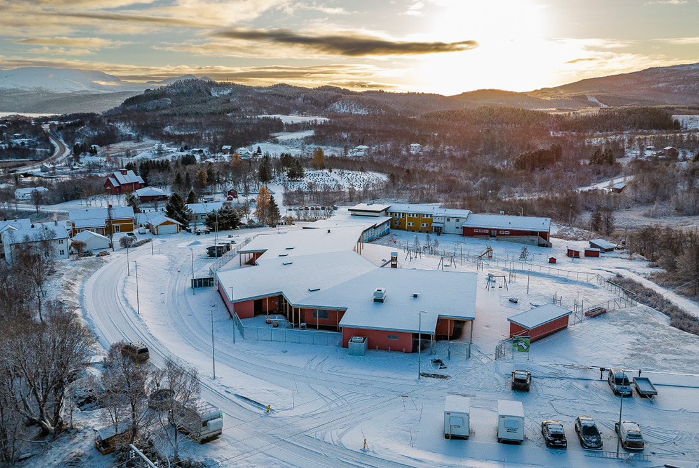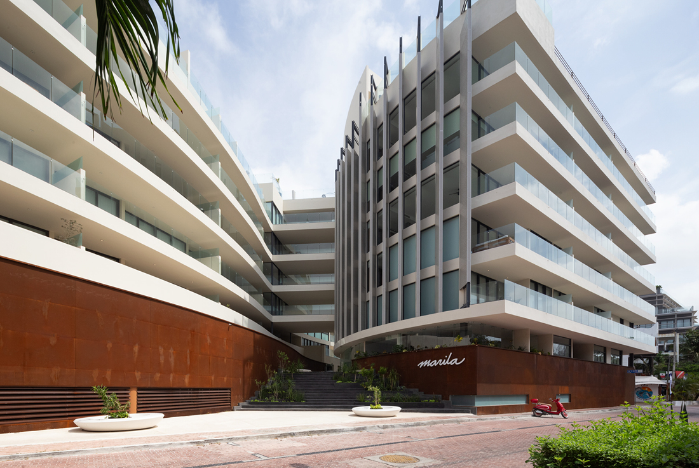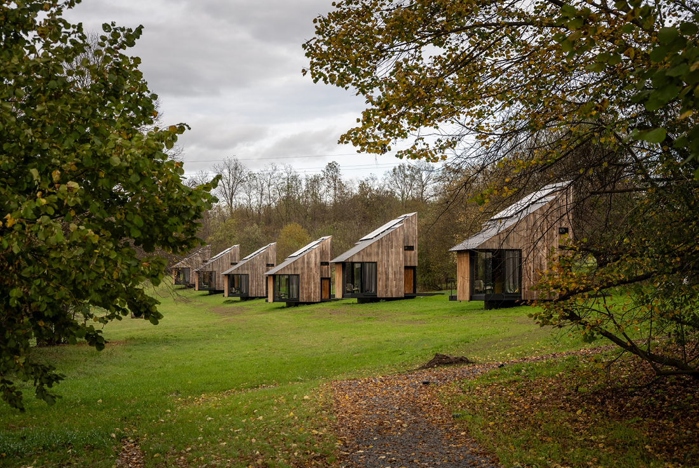ARCHITECTURE
Probebühnen Salzburg
The Salzburg State Theater built an extension on the site of its existing workshops on Aignerstrasse to consolidate the rented rehearsal spaces previously scattered throughout the city. The extension includes, among other things, four rehearsal stages, a choir room, two ballet studios, a piano room, a tailor’s shop, and associated ancillary spaces. As part of the project, the existing workshop wing was also renovated and modernized. The existing building
Parkhaus Braunau
New construction of a parking garage with 329 parking spaces. This parking garage was developed within the historic center of the town of Braunau. In terms of urban design, this volume blends respectfully into the existing structure through its distinct heights and materiality, forming a self-assured building. The façade consists of bush-hammered concrete and a louvre curtain that wraps around the building in a variety of ways. The louvres
PDJ27
The residential and commercial building is located in a quiet city area intended for housing, featuring both family and multi-family structures. The irregular shape of the plot, along with its position at the intersection of two streets with a long street front, required the formation of an interrupted row as an urban solution. Three buildings, with identical design and color schemes, form a harmonious architectural unit. The building is
city hotel – goldener hirsch – kufstein
The existing Gothic building, dating back to the 15th century, has undergone continuous development over the centuries. Significant adaptations were made during the Baroque and Classicist periods. Urban events - such as the fire of 1504 - remain visible in the structure today. The logical guiding principle for the building’s further development is the dialogue between old and new. Clearly defined and deliberately placed contemporary elements are inserted into
RVTK – Renovation and extension of a residential building
The project involved the demolition and subsequent reconstruction of the existing attic floor, resulting in its elevation by half a story and the addition of a roof deck. The basement and first-floor apartments were renovated to allow for the reconfiguration of the floor plans - expanding them in some areas and modifying window openings. These renovations enabled the creation of spacious, light-filled rooms that offer open private space. The
Shafagh Tomb
A fundamental aspect of human nature is the desire to preserve memories of the past. In Iran, this impulse is expressed through the construction of monuments and tombs, rooted in a longstanding tradition of religious architecture. These structures often feature recognizable elements such as domes, inscriptions, and symbolic motifs - forms deeply embedded in our cultural consciousness. The design of the Shafaq Tomb aims to honor these familiar characteristics
Paseo Mallorca 15
Paseo Mallorca 15 – A Benchmark in Sustainable Urban Living Located on the tree-lined promenade of Paseo Mallorca, right in the heart of the city and facing the river, Paseo Mallorca 15 is a new residential complex that places sustainability, energy efficiency, urban integration, material quality, and interior comfort at the forefront of its design. The project is conceived in accordance with Passivhaus standards, achieving maximum energy efficiency with
Richter Center
Richter Centre Reflects Company’s Dynamism and Community Orientation Designed by Zoboki Design and Architecture (ZDA), the new Richter Gedeon headquarters marks the beginning of a new era for the company. The building not only honors Richter’s history and tradition but also stands as an exceptional example of contemporary architecture - merging functionality, sustainability, and a distinctive formal language. The architectural concept is founded on three core principles: Functionality: The
Hiding forest-dweller – Forest House in Somogytúr
A Special Natural Environment Increasingly dense and diverse forests of oak, pine, and acacia. Winding, steep forest paths, quiet clearings, deer and wild boar, sunbathing butterflies, high hunting stands, hunters - and complete silence. At the top of the hill, a new yet fittingly foreign CLT-constructed hunting lodge hovers lightly above the landscape. Somogytúr, near Lake Balaton, serves as the planning site - set in a landscape of hills
Sørvik Kindergarten
Children attending Sørvik Kindergarten enjoy an idyllic rural setting in Northern Norway, with ski slopes and hiking trails just beyond the gate. The village of Sørvik has a population of around 1.300, and the kindergarten offers up to 72 places for children aged 1 to 6. In addition to a dedicated wing for staff, the building features four main group rooms, each connected to smaller specialty spaces, including: A
Marila Apartments
Located in one of the most sought-after areas of Playa del Carmen - just 100 meters from the sea and steps away from the iconic 5th Avenue - this residential project offers a living experience that blends the serenity of the beach with the vibrant energy of urban life. Following a meticulous and exhaustive analysis, a design was conceived that continues the spatial flow and aesthetic identity of the
Kástu cabin houses in Őrség
What is the relationship with the landscape for someone who lives in it, compared to someone for whom it serves as a source of physical, mental, or even spiritual refreshment - or the preservation and strengthening of health, which encompasses all these aspects? The difference is fundamental. The former - like Henry David Thoreau in his one-room forest dwelling - lives a complete life within the space that is



