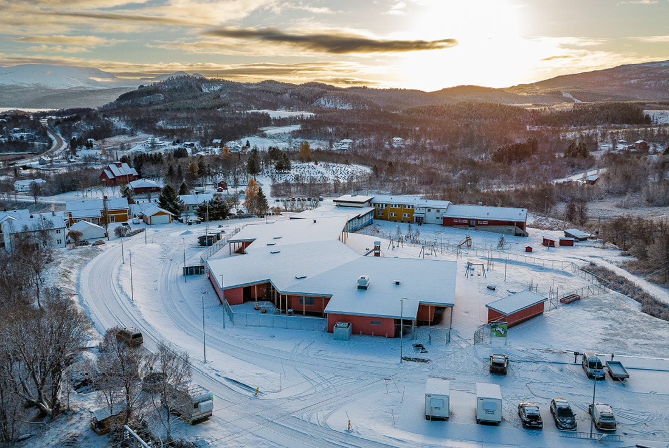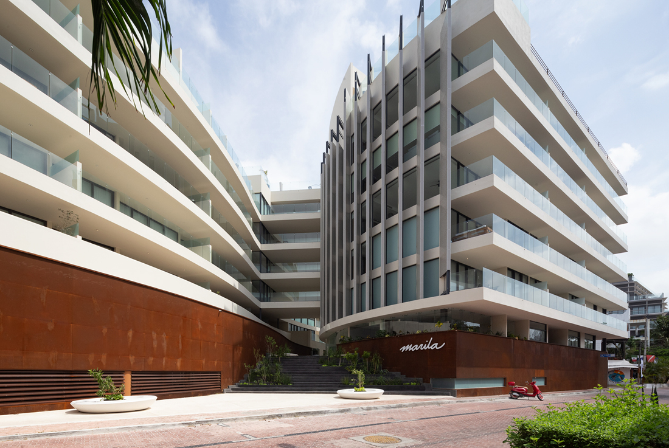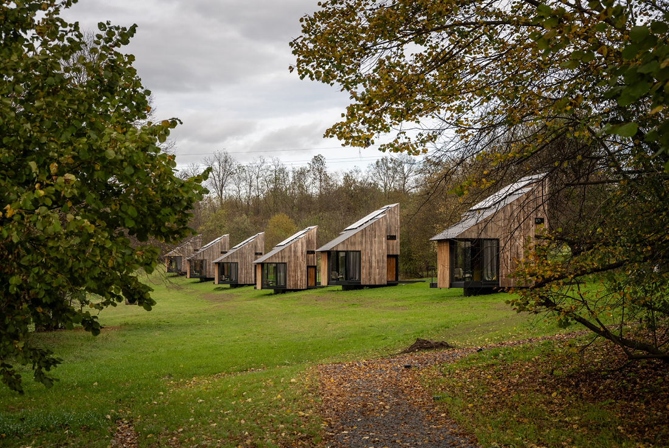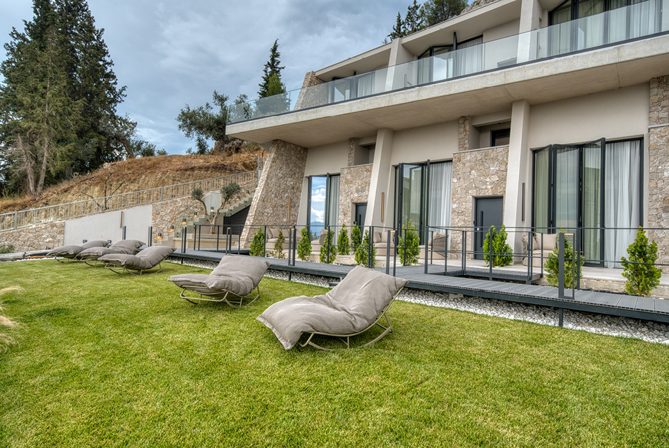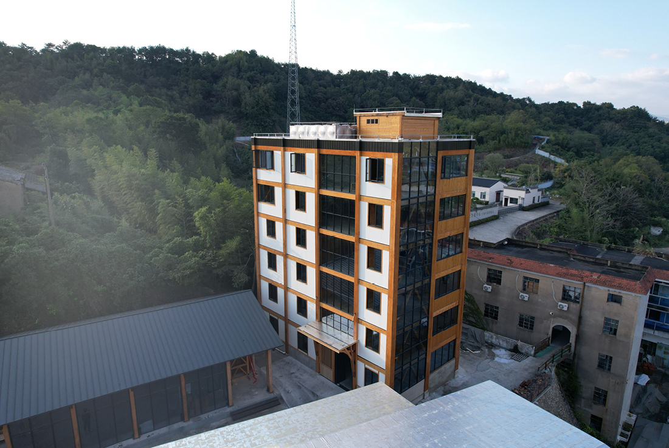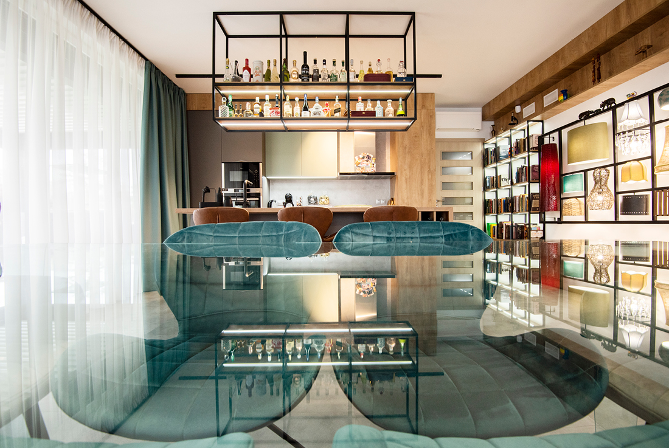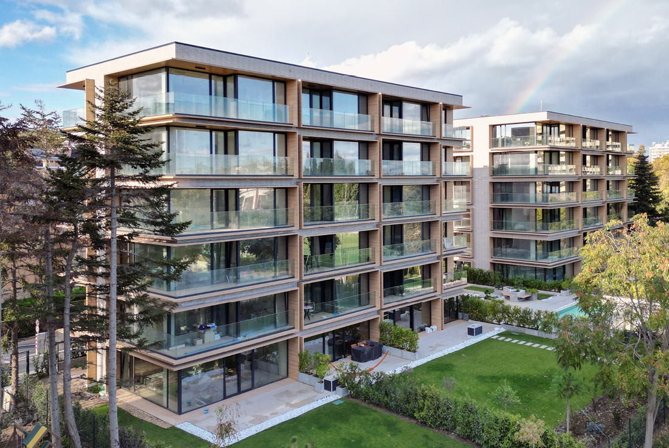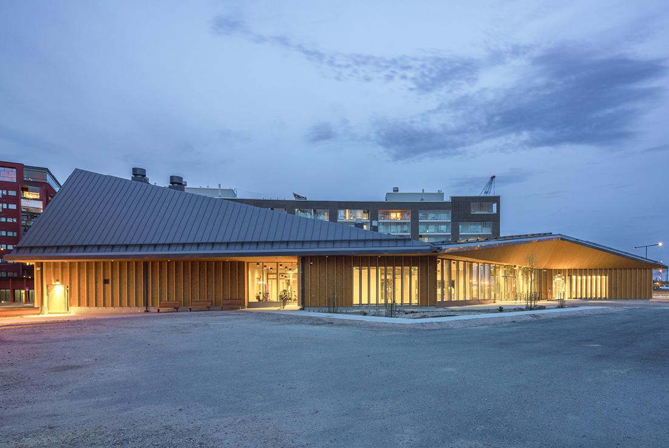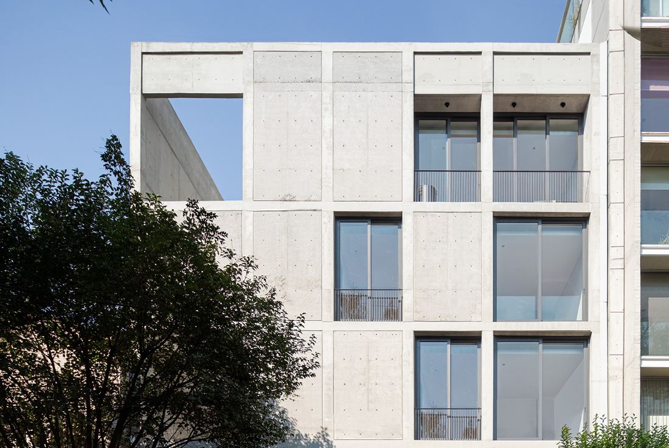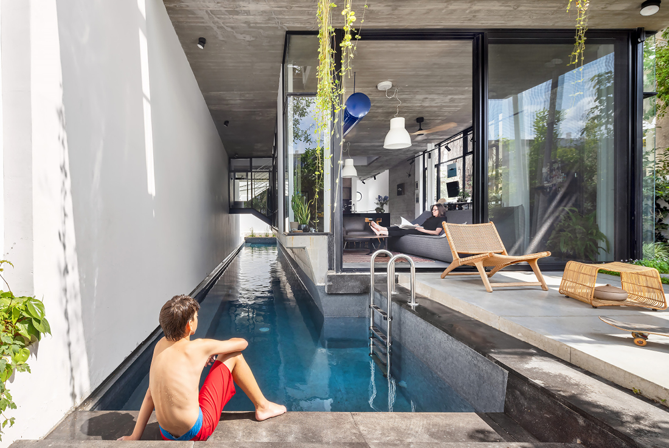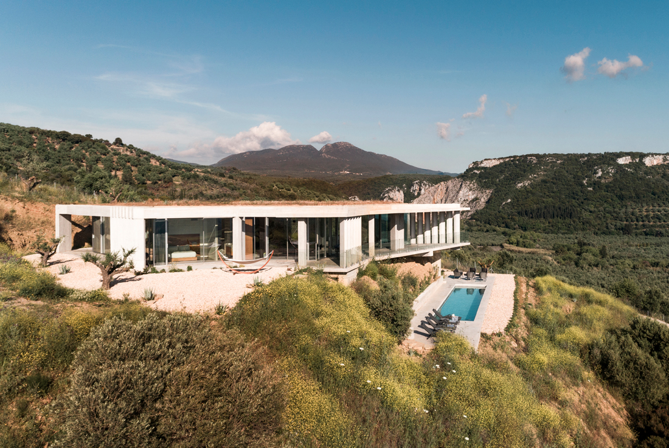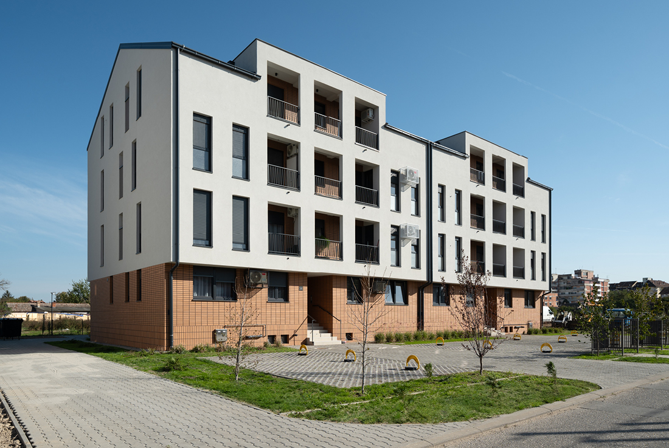ARCHITECTURE
Sørvik Kindergarten
Children attending Sørvik Kindergarten enjoy an idyllic rural setting in Northern Norway, with ski slopes and hiking trails just beyond the gate. The village of Sørvik has a population of around 1.300, and the kindergarten offers up to 72 places for children aged 1 to 6. In addition to a dedicated wing for staff, the building features four main group rooms, each connected to smaller specialty spaces, including: A
Marila Apartments
Located in one of the most sought-after areas of Playa del Carmen - just 100 meters from the sea and steps away from the iconic 5th Avenue - this residential project offers a living experience that blends the serenity of the beach with the vibrant energy of urban life. Following a meticulous and exhaustive analysis, a design was conceived that continues the spatial flow and aesthetic identity of the
Kástu cabin houses in Őrség
What is the relationship with the landscape for someone who lives in it, compared to someone for whom it serves as a source of physical, mental, or even spiritual refreshment - or the preservation and strengthening of health, which encompasses all these aspects? The difference is fundamental. The former - like Henry David Thoreau in his one-room forest dwelling - lives a complete life within the space that is
ANIMA
The ANIMA Hotel is located in Nafplio, in a unique setting where it emerges from the rugged terrain, engaging directly with the natural rocky morphology of the site. Its design and construction draw on the architectural traditions of the region, combining modern techniques with natural materials such as stone and exposed concrete. The layout respects the geometry of the rock, creating a harmonious and functional ensemble that follows the
Ninghai Bamboo Tower
This groundbreaking seven-story building stands as a global landmark of pioneering innovation in sustainable architecture. At 20,3 meters tall, it is the world’s first high-rise constructed using engineered bamboo (Glubam) - a bio-based material that significantly reduces carbon emissions compared to traditional materials like steel or concrete. The structure features prefabricated bamboo components and cross-laminated bamboo-timber (CLBT) floors, enabling rapid assembly, minimizing waste, and lowering energy consumption throughout the
Apartment RPS
Sustainable design goes beyond using recycled materials and resource-efficient technologies. A key goal of the RPS project was to reuse some of the client’s existing furniture, seamlessly integrating it into a contemporary vision. Contrasting fabrics and materials played a vital role in shaping the design. To optimize the apartment’s layout, we expanded the master bedroom, relocated its entrance, and added a closet, which also allowed for an additional wardrobe
“Belle Mare” residential building
BELLE MARE is a modern residential complex seamlessly integrated into the natural landscape of Saints Constantine and Helena. Nestled among lush greenery and just moments from the seashore, the design achieves a perfect balance between contemporary aesthetics and natural harmony. Comprising two six-story volumes with 40 thoughtfully designed apartments, the complex offers bright, functional living spaces, some with private garden areas that enhance privacy and connection to nature. Residents
Rullakkotori square and community centre
Postivarikko is the community house of Helsinki’s Postipuisto district, realized through an innovative model in which housing companies rent shared spaces for residents. The building comprises five wooden volumes that support a sculptural, origami-like roof, creating a flexible, multifunctional environment. It accommodates a café, workshop, gym, sports hall, and more. The dynamic roof extends to shelter both indoor and outdoor areas, forming a recognizable landmark at the entrance to
ADOLFO PRIETO 1113
Located in Colonia Del Valle, Mexico City, this project responds to the neighborhood’s transformation from single-family homes to low-rise, mid-density apartment buildings. The design comprises six apartments across four levels, offering two typologies: spacious 200 m² full-floor penthouses and pentgardens with three bedrooms, and 100 m² half-floor units with two bedrooms. Departing from the traditional central patio - common in the area - the layout prioritizes privacy between units.
D House
In the heart of Tel Aviv, on a narrow plot, an urban green dream unfolds: a lap pool, a natural garden, dedicated space for the kids, and a strong sense of home. The plot boundaries were treated as the true edges of the house itself, blurring the line between architecture and landscape. The main living area is enclosed in glass, offering a wraparound view that invites the surrounding greenery
The “Concrete Retreat”
The “Concrete Retreat” is a single-family residence nestled in the hills of Pyla, overlooking Navarino Bay in the southwestern Peloponnese, Greece. Constructed entirely from exposed concrete and topped with a green roof, the structure appears to emerge organically from the landscape. Its front section rises and projects outward, hovering above the panoramic view. The entrance is located on the lower level (basement), where a sculptural internal staircase leads to
Dual Multi-family residence
The plot is located in a developing area of the city. The conditions outlined in the GRP regulations have directly influenced the future form of the buildings. The architectural concept emphasizes the archetypal "house" form, placed on a distinctive pedestal that strengthens its presence and grounds it within the natural terrain through the use of light brown brick cladding as the final material expression. The overhanging upper floors feature



