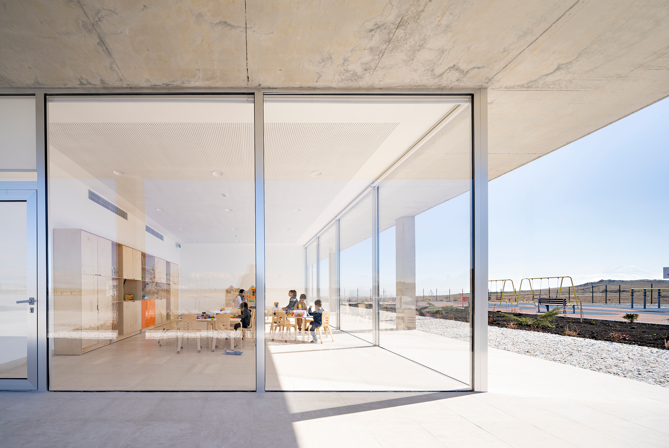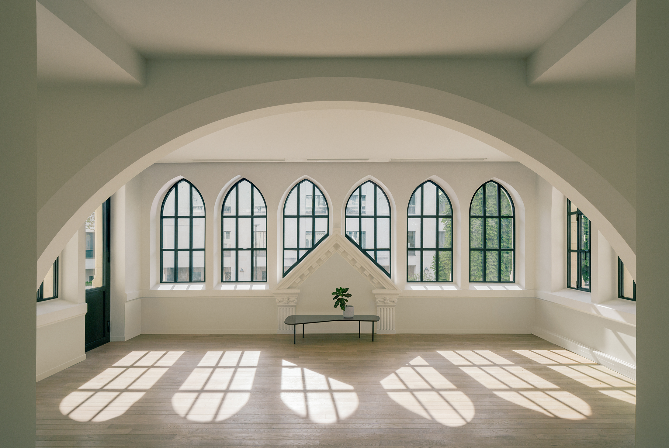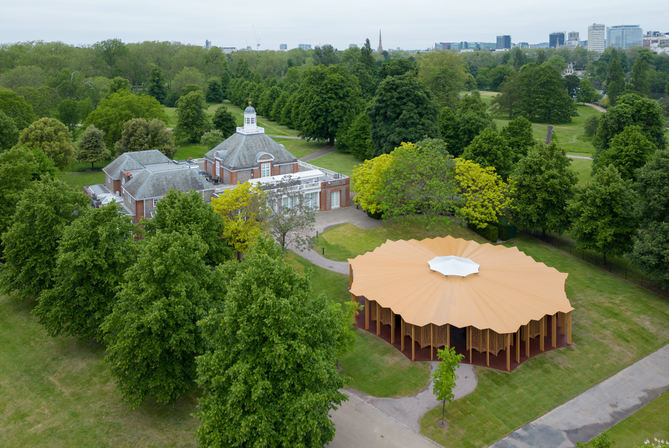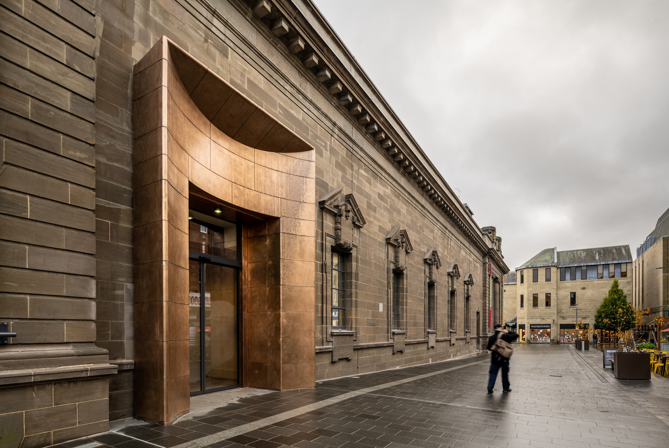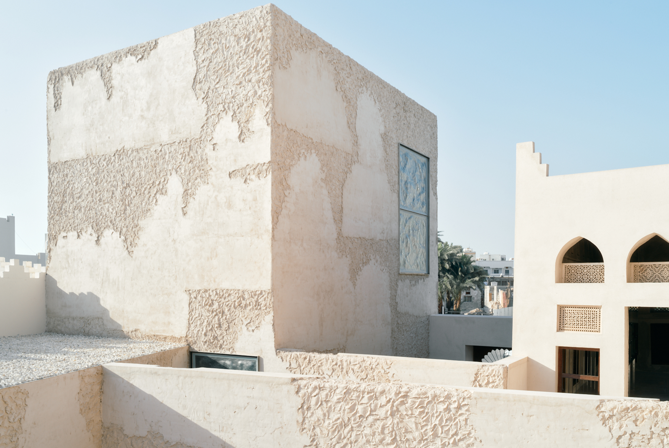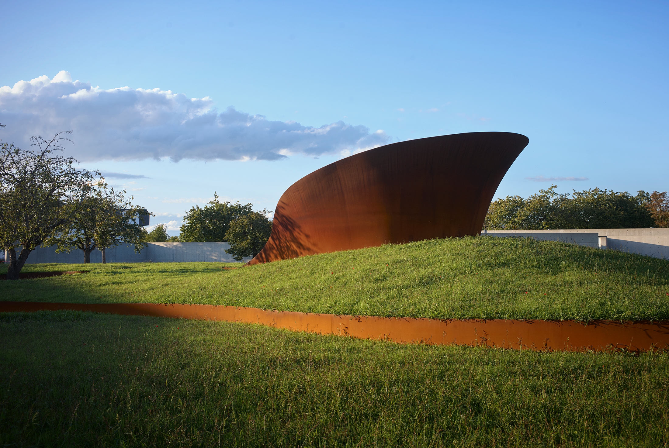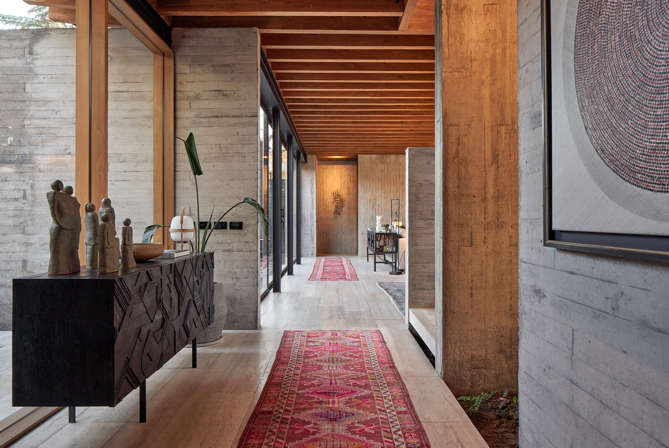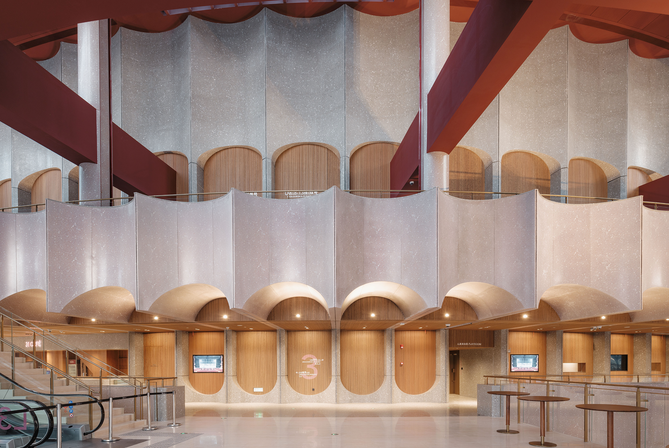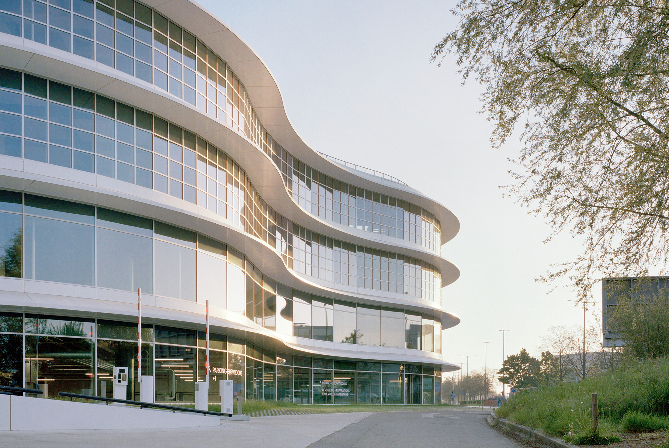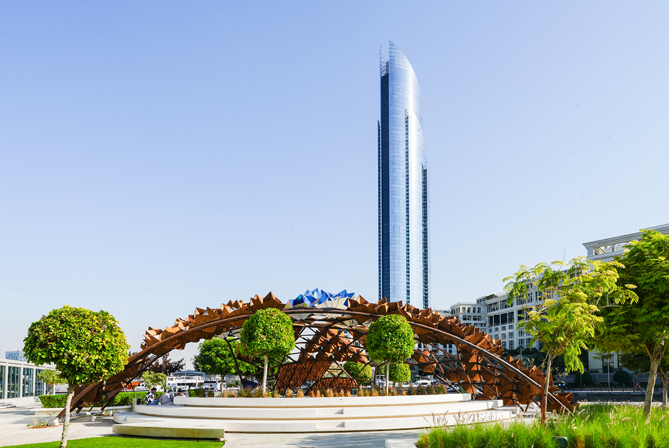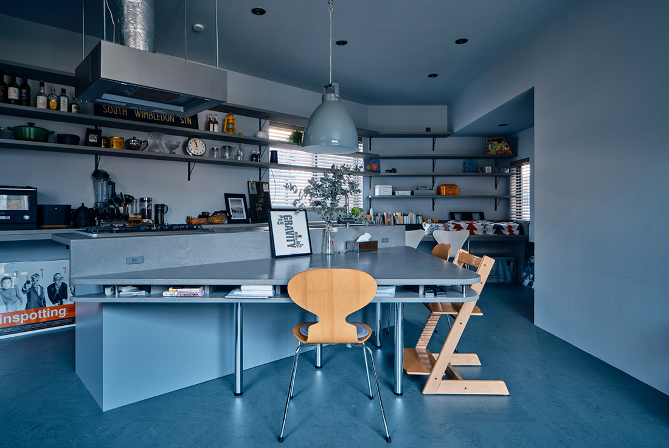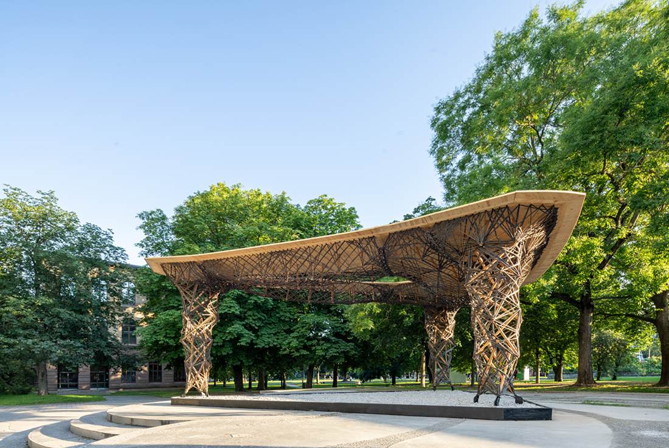ARCHITECTURE
Nursery in Armavir – Youredjian Child and Family Center by Estudio Arquitectura Campo Baeza
SUB UMBRA ALARUM TUARUM The Children of Armenia Fund (COAF) invited us to take part in a competition for the construction of a school very close to Mount Ararat, considered to be the final resting-place of Noah’s Ark. Then, having won the competition, we were entrusted with the task of designing a nursery at the entrance to the campus. We have taken from the Book of Psalms this beautiful
LE CHATEAU by MAUD CAUBET ARCHITECTES
In Levallois-Perret (Greater Paris), the agency Maud Caubet Architectes has led the complete rehabilitation of the site on behalf of the Hertford British Charitable Fund (HBCF), with the ambition of restoring the identity of the place while adapting it to contemporary uses. The Château will host training areas, co-working spaces, and dining facilities, all within a comfortable, accessible environment open to the city. Grounded in extensive historical research, the
Serpentine Pavilion by Lina Ghotmeh — Architecture
The 22nd Serpentine Pavilion in London, commissioned by the Serpentine Galleries, continues the innovative series begun with Zaha Hadid in 2000. ‘À table’ invites people to gather and reflect on our relationship with nature, sustainability, and the way we eat and consume. The pavilion offers a shared space to listen, work, eat, and think together, celebrating our bond with the Earth. Its lightweight structure uses bio-sourced, low-carbon materials, with
Perth Museum by Mecanoo
Mecanoo continues to shape the field of architectural restoration, with projects that honour history while embracing modernity. After our acclaimed work on the New York Public Library, we undertook the revitalisation of Perth’s former City Hall, an Edwardian landmark dating from 1914. The building’s classical façade and rich past presented both challenge and opportunity. Our work began in 2017 with an exploration of Perth’s heritage and the hidden vennels
Siyadi Pearl Museum by Studio Anne Holtrop
Bahrain’s pearling heritage shaped its economy and culture for millennia, with Muharraq preserving the last complete spatial and architectural record of this tradition. Key to The Pearling Path are the Siyadi and Murad clusters, whose merchant families played central roles in the pearl trade. The Siyadi Majlis, once a hub for international pearl negotiations, is being restored by removing later additions and rebuilding missing parts, based on historic foundations.
Doshi Retreat by Studio SANGATH
The Doshi Retreat, on the Vitra Campus in Weil am Rhein, was imagined as a place where contemplation unfolds slowly. The architects began with an emotional memory, asking themselves what feeling the space should hold. Through many conversations, they realized it needed to be a journey, because a contemplative state is not entered, but arrived at. The path is designed to gently disorient, allowing a deeper presence to emerge.
CASA LA CHUPALLA by JUAN CARLOS SABBAGH ARQUITECTOS
The commission was a house for a large family. The program was therefore divided: the first level for the parents and shared areas, and the second for the children. In this way, when the children eventually move out, the parents can continue to use the house without the feeling of empty spaces. The site had a three-meter slope from the street, and an irrigation canal crossed it, leaving the
Cultural Arena | New Bund 31 Performing Arts Center by Neri&Hu Design and Research Office
The Qiantan area, also known as The New Bund, is in rapid development and on track to become Shanghai’s next business district, after Lujiazui. Situated along the bank of the Huangpu River, amongst a cluster of shiny new skyscrapers, the New Bund 31 Performing Arts Center houses a grand theater and a black box performance space, well positioned to become an architectural landmark and cultural destination for the community.
Mobilis by XDGA
The client for this building is a car import and dealer company that is fully aware of the deep change and uncertainty the automotive sector will be facing. To put it mildly, electric cars need less maintenance, showrooms are being replaced by websites, and the sharing economy is taking over ownership in favour of mobility as a service. Despite this, a very large car workshop and showrooms for different brands
Tarabot Pavilion
Tarabot, a sustainable pavilion showcased at COP28 in Dubai in 2023, was a groundbreaking architectural marvel that redefined sustainability through innovative natural materials, intelligent design, and cultural awareness. At the heart of this regenerative design was DesertBoard’s Palm Strand Board (PSB®), a pioneering engineered board made from the bio-ecological residual mass of palm fronds. As a key structural component of Tarabot, palm strand boards not only reduced landfill waste
Gallery House
Given the site’s connection between two roads, the design features two separate access points - one serving as the entrance to the house, the other to the gallery. The first floor incorporates a gallery, introducing a sense of publicness within the private residence. The backyard of the gallery also functions as a shared family space, accommodating storage, a closet, and a bathroom. The second floor is dedicated to communal
ITECH Research Pavilion 2024
ITECH Research Pavilion 2024 showcases an innovative approach to bio-based hybrid architecture through a structural system that combines timber and natural fibres. The project explores the architectural potential emerging from the complementary properties of these two materials: timber provides compressive strength and geometric adaptability, while natural fibres offer tensile capacity and material versatility. This synergy enables the development of lightweight, high-performance hybrid structures. The design incorporates co-developed computational methods


