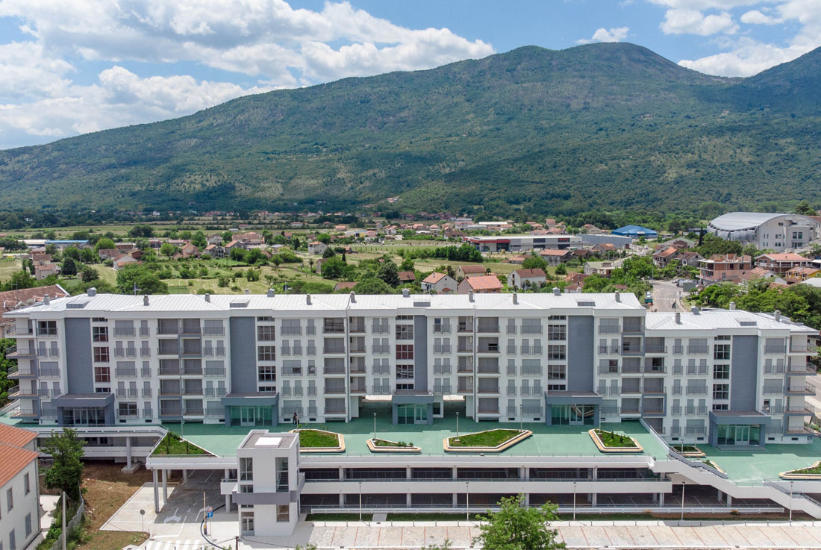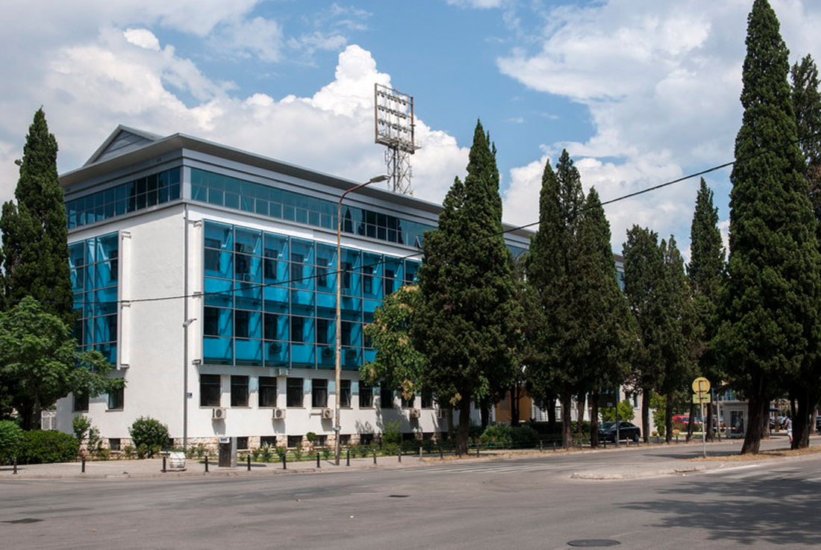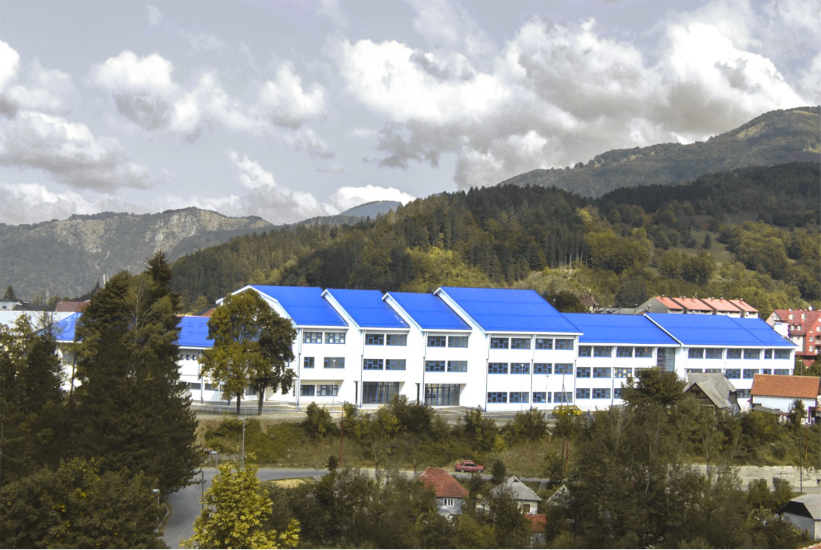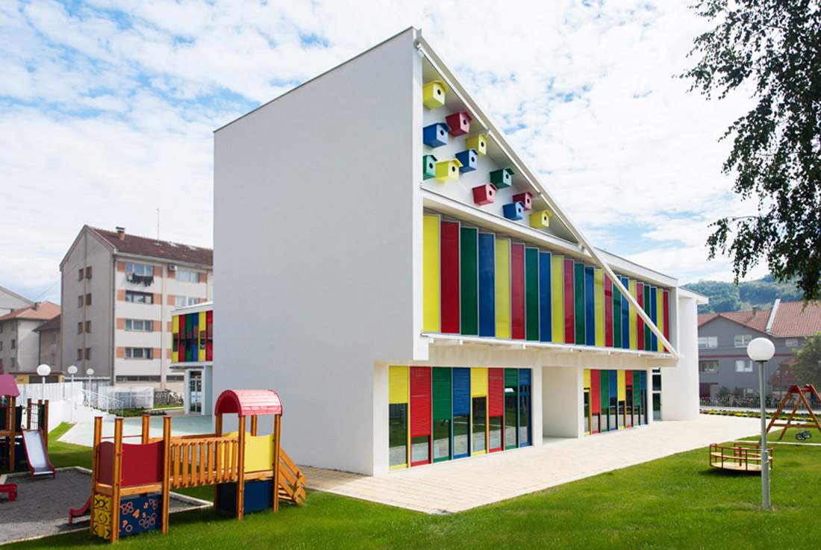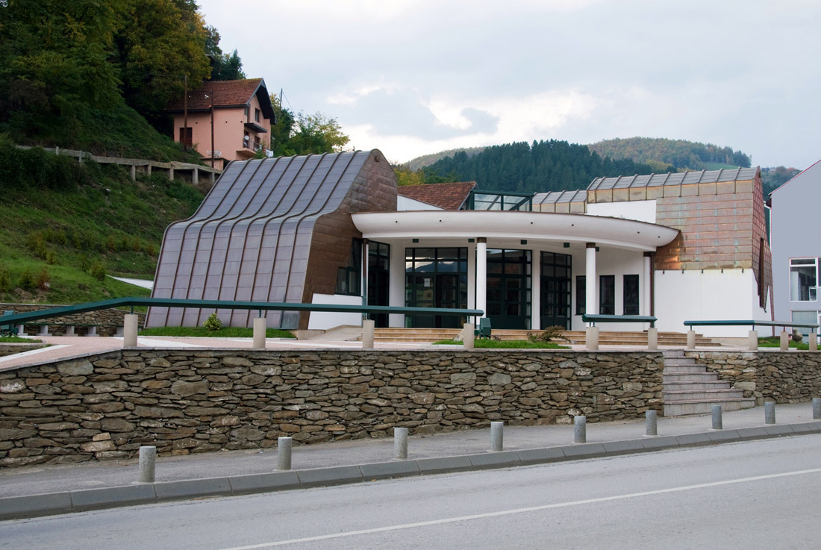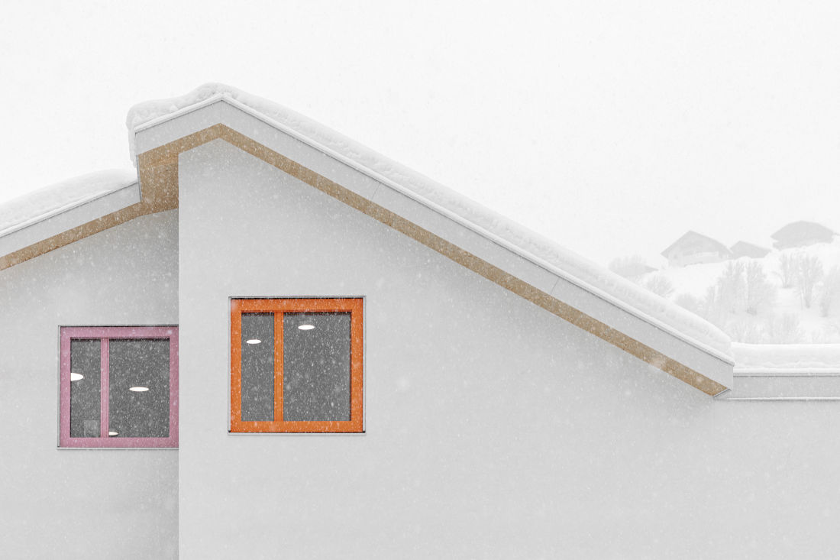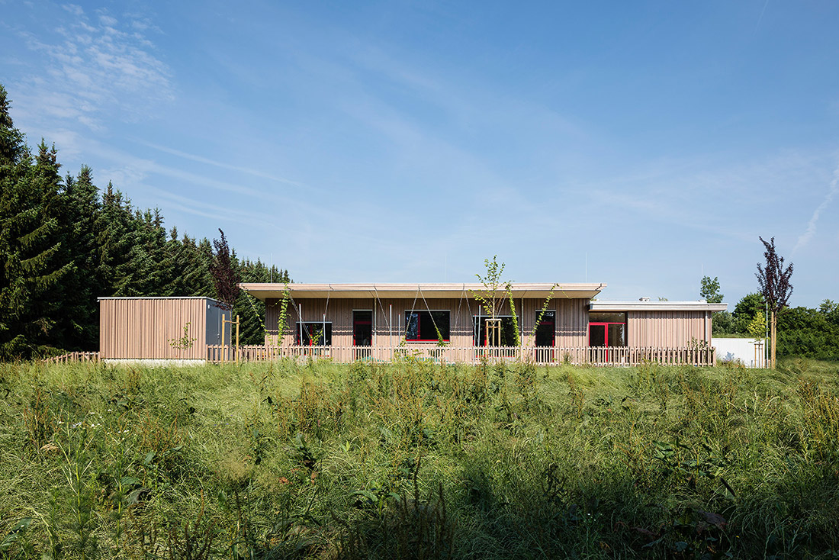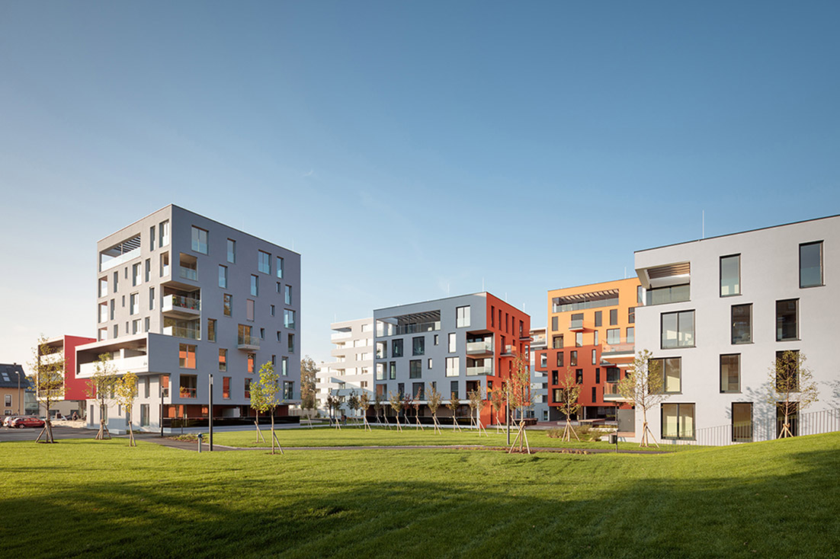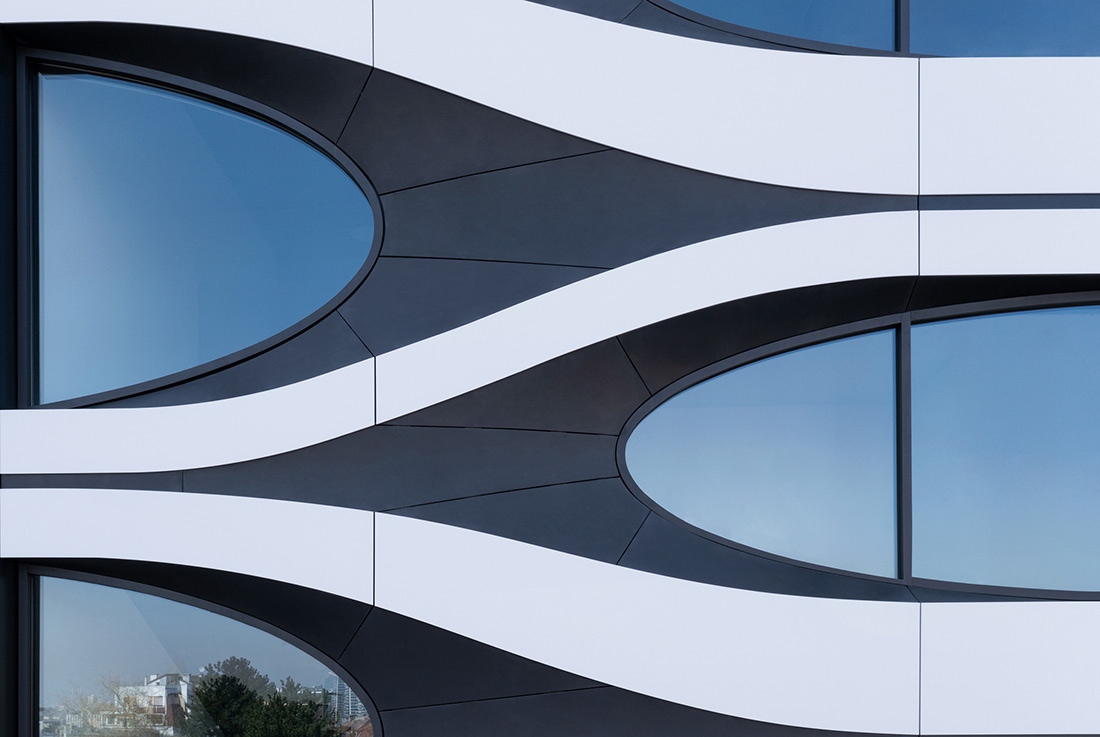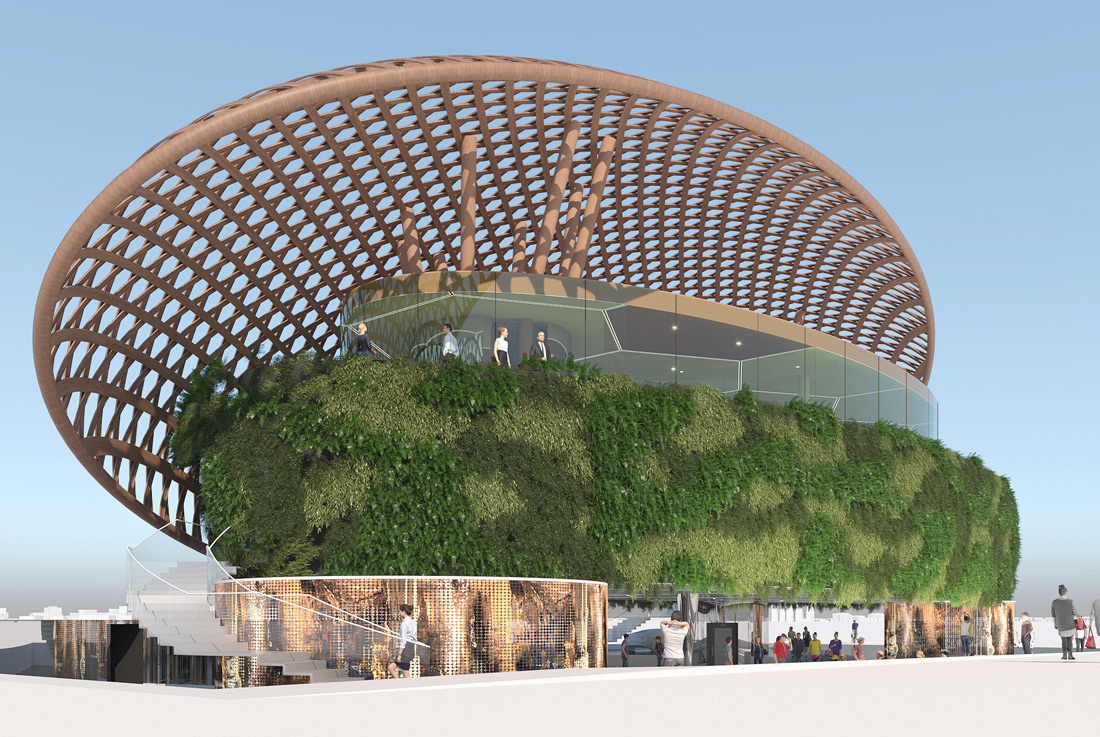ARCHITECTURE
Residential building in Danilovgrad
In the existing city core of Danilovgrad, this building has its own autonomy. It achieves it with its size and structure, but above all by its position above the settlement and by the plateaus of greenery at the ground floor level of the building. The composition of the building derives from the functional requirements of the investor and the configuration of the terrain. Residential complex consists of five parts(buildings) with
CALIMS – Montenegrin Agency for medicines and medical devices
Since the extension and upgrade of the building is connected to the existing building, the design of the new elements envisaged by this project is conditioned by the existing volumes, materials and available space. The extension and upgrading of the building, by reconfiguring the façade surfaces, gave a new look to the building and upgraded the building in the architectural sense. By implementing new materials, a modern treatment of the
Elementary school and elementary music school “Risto Manojlović” in Kolašin
It is the building of the only primary school in Montenegro to which the program of primary music education has been added. The complex functional program, which had to be set up in a cramped location, also required an adequate architectural response. It is found in an urban disposition that supports location, orientation, view and sunshine, which is essential in the third climate zone. A special obligation in the design
Kindergarten and nursery
Reason for a diagonal brace Diagonal brace, domineering two sides of the cube, was made for a reason and so it became a dominating element of a building structure. It is beacuse the kindergarten, consisting of basement+ground floor+one floor, should be located near the existing building, consisting of more floors (ground floor+4 floors). In that situation, a designed building should be able to be marked as an equal on that
Central building for the use Gasulhana, Hatme & Mevlud
The facility is designed for preparing the deceased for burial, which in Islam means the ritual bath. In the Islamic religion of the state of birth, life and death is absolutely equal, which is a basic philosophical theme which was taken as the archetype of the spatial and compositional concepts. Three cubes, which are identical in their design, allegorically are three essential conditions of each person in the life
Kindergarden Enneberg
The project developed by Architektgruber architects in cooperation with the educational staff, concern the extension of the existing kindergarten. The focus was on a long-term concept, from the point of view of the future user. The purpose was to create child-friendly spaces, light-flooded, which allows kids to learn with playful games. The flexibility and livability of the classrooms, the scale and proportions, as well as the accessibility, have a
Landwirtschaftsschule Tamsweg
The existing agricultural school has been extended to cater a boarding school with community and secondary spaces and a gymnasium. The existing building on the hill on Preberseestrasse dominates the remote image of Tamsweg. The design has managed to preserve the characteristic silhouette of the old building and to integrate the annex harmoniously into the landscape. A generous forecourt and was built on the top of the sunken gymnasium
Krabbelstube Neumarkt
The 4 group, single storey nursery is situated on a gentle slope next to an existing kindergarten, to maximise the orientation of the sun and nature. The design put two groups together to form their ‘building’ and connected to each other by a ‘backbone’, in which the shared spaces are housed. Thus, gradations of semi-public and private spaces are created, which offer the children protection, security and able them
Quatier Riedenburg
Living in Salzburg City Quatier Riedenburg is located at the western flank of Rainberg and in the immediate vicinity of Salzburg’s old town center, centered between in a street square which was formerly occupied by the military barracks ‘Riedenburg’. This location which previously was not accessible to the public, is now part of the city’s fabric with various squares, courtyards and green spaces. Quartier Riedenburg is a mixed development
B73, Sofia
B73 is a residential building located in Sofia, Bulgaria. It stands out in the dense urban context with its innovative and impactful look. The building itself achieves a balance between design and functionality that work simultaneously, while having high-end material usage and exceptional quality in execution. Each residential floor of B73 comprises of just a single apartment. Optimal spaces and light inflow are anchor points when designing the apartments, where
Vacation house „Bijelo polje“, Kakanj
On an exceptional location from which it is possible to see peaks of mountain Bjelašnica on one side and on the other there are peaks of the mountain Vlašić and the bell tower of the monastery in Kraljeva Sutjeska, there is our vacation house building. The building on the front and back side is mostly covered by glass panels whics allow stunning views, while the volume of the building itself
Expo 2020 Dubai Slovenski paviljon
Slovenia is a land of many natural resources and one of the most water-rich European countries. We can boast of exceptional quality drinking water, numerous forests and quality wood. Natural resources andour sincere attitude to other people and nature are the guiding principle in creating a sustainable concept for the Slovenian pavilion at the world Expo 2020 in Dubai. The Slovenian pavilion is designed as a meeting point for people


