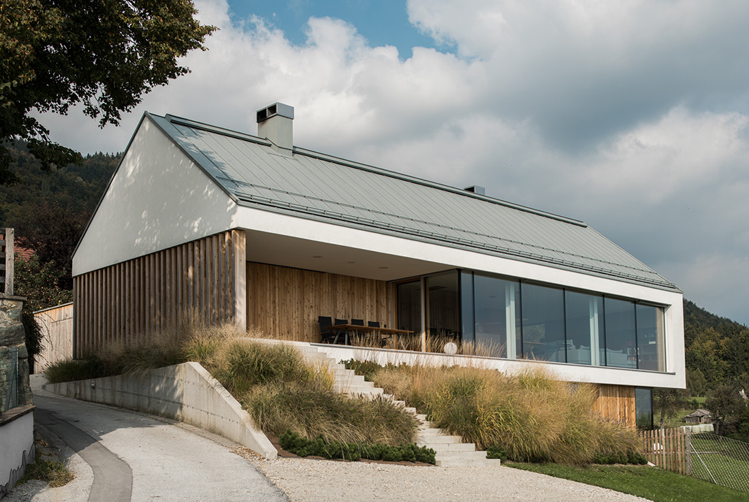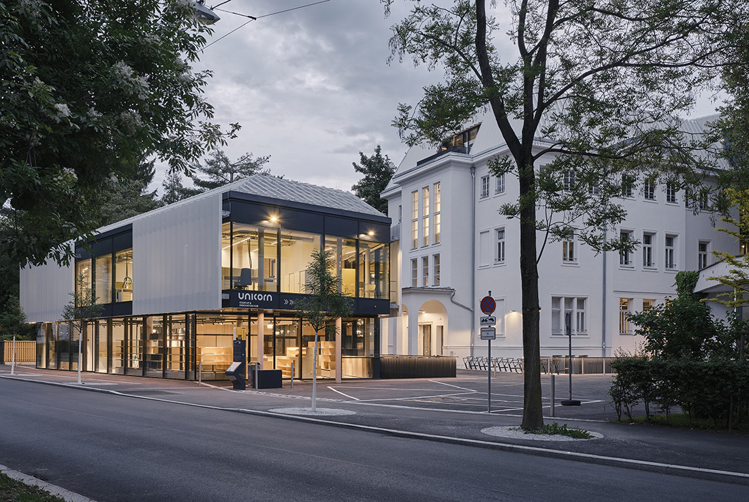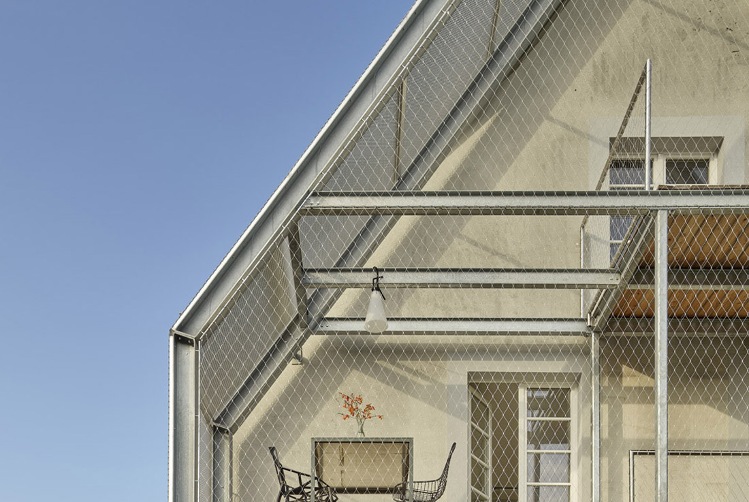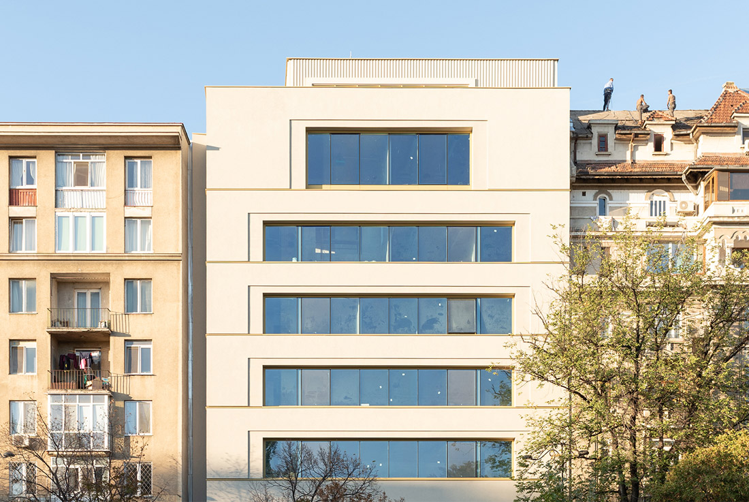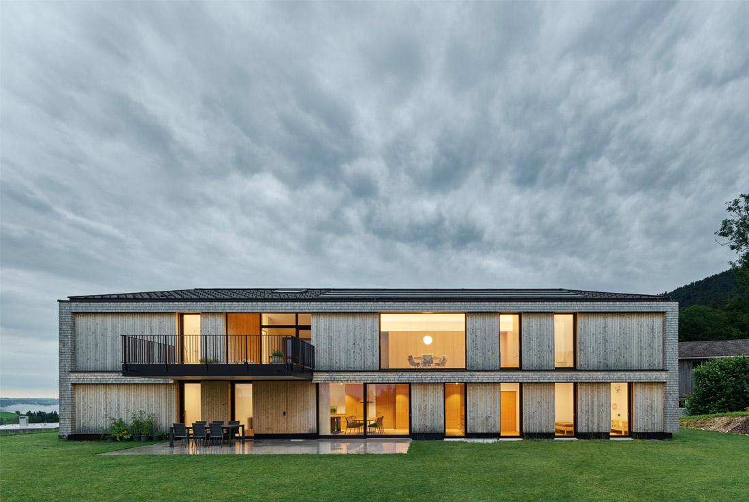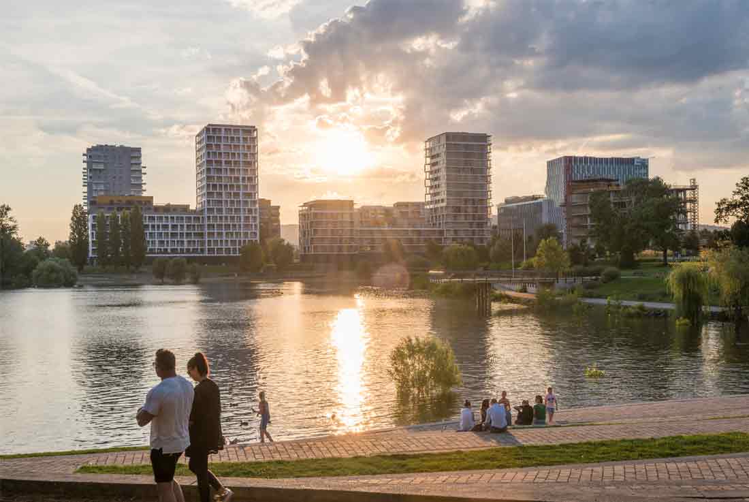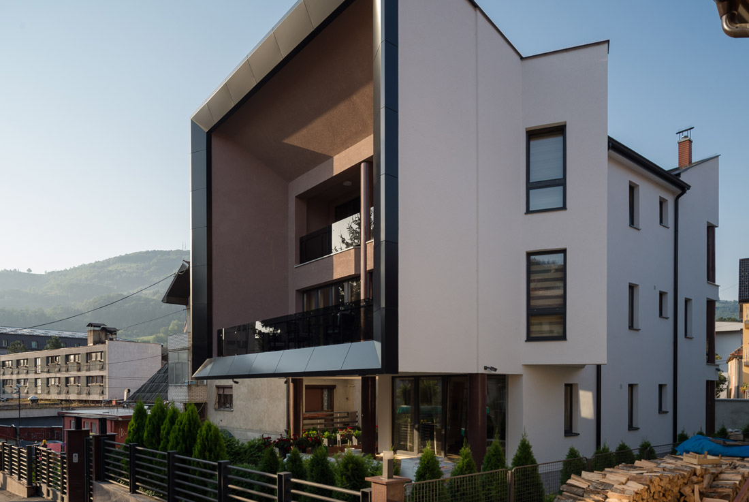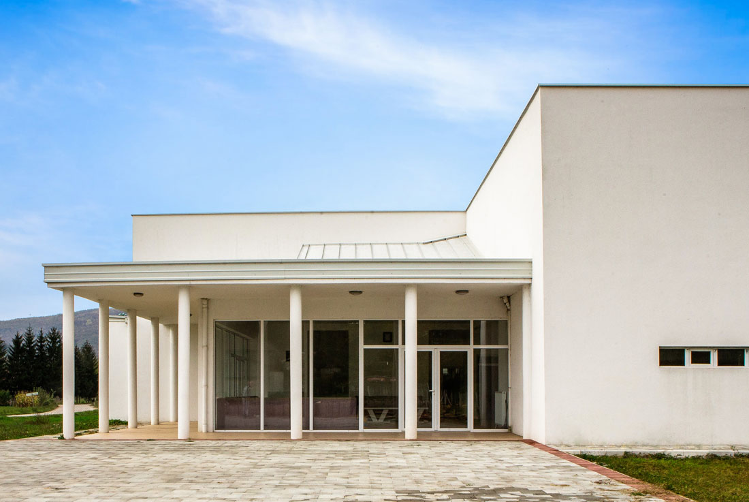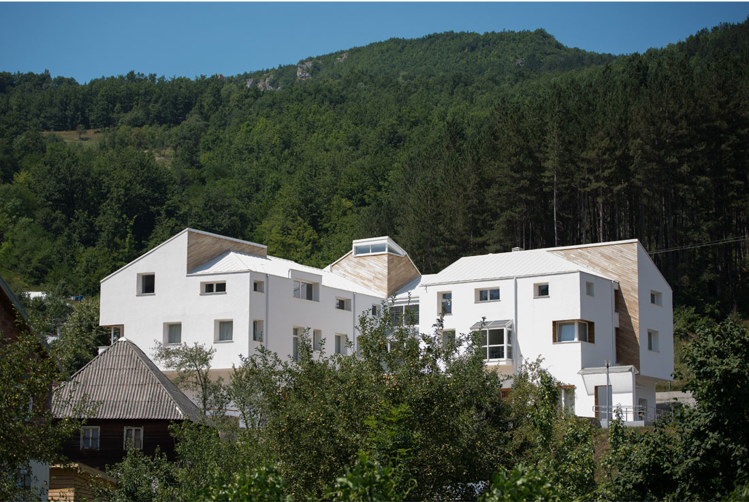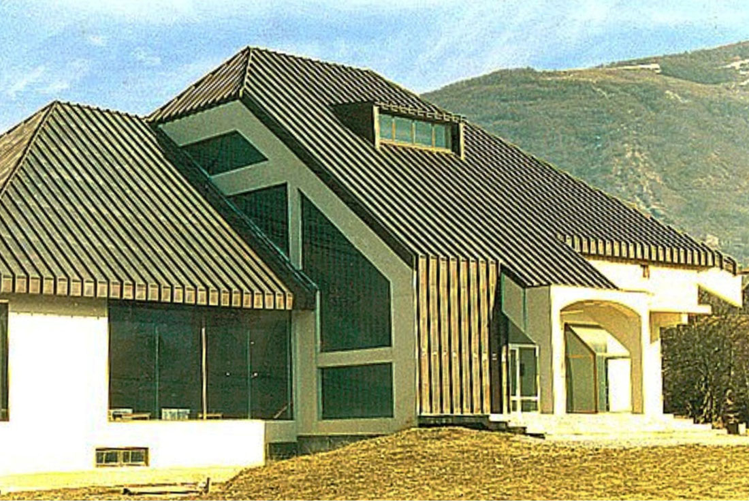ARCHITECTURE
back to the future, parkhotel holzner, Renon
„the aesthetics of the holzner hotel as an alpine art-nouveau building are now timeless“. It has always been our intention to build on this quote. The core of the project is in the historic building, whereas the new extension remains in the background, adding value to the existing. The old building and the new interventions nurture each other and grow together. Selected materials and clear design are the linking elements
House DMD, Apno
When the children grew up there was one other thing that was ripe. An idea of a new house, completely different from the existing one. One with a view and set into a peaceful environment, one that could bring together all of the owners’ friends and family, one that will provide shelter and make them feel free at the same time. One that is sustainable, healthy and with high energetic
Zentrum für Wissens- und Innovationstransfer (start-up & innovation hub), Graz
The planning approach is based on an ensemble consisting of 3 bodies, with an existing Villa as the core of the site. It forms the entrance area of the start‐up and innovation hub with a coffee bar, coworking lofts and meeting rooms. The conference deck on its roof floor provides a view over the univercity campus and increases the perception of events in the public space. Both new constructions are
Haus am Hang, St. Andrä
The house, designed in solid wood, is situated on the outskirts of the city with a minimal footprint in the natural space. The main design-determining factor was the narrow and at the same time long plot of land. The building structure evolves upwards in line with the steep terrain topography in different intimacy zones and connects to the surroundings in different ways (terrace, balcony) on each level. A central wall
Villa Fleisch, Dornbirn
In the context of the "Rüttenersch" settlement, this building was planned in 1929 by architect Wilhelm Fleisch on behalf of the city of Dornbirn as part of a series of residential buildings of the same type. The existing spatial structure, a small rented flat and a guest room on the ground floor and a family flat on the upper two floors, was retained. The upper two floors were adapted to
SPLAY Office Building, Bucharest
Placed on a double-frontage plot within a triangular urban block, the Splay office building is inserted within a densely built environment, defined by a variety of architectural styles. The design fills the leftover space between a 20s Neo-Romanian building and a 60s rationalist one, completing the two street fronts that border the site. The façade’s architecture creates a dialogue with the immediate context through the long horizontal openings, the metal
loft m, Alberschwende
A residential building was designed for two brothers and their partners, which realises the different living concepts of each party in a compact structure. Above the village centre of Alberschwende in the Bregenz Forest, the property is located on a green slope that extends down to the village. The aim of the design was to keep the building mass towards the village to a minimum and to have little visual
BudaPart Homes A, B, C, D residential buildings, Budapest
With BudaPart, a new neighborhood is created in Budapest, covering an area of about 54 hectares, which includes 11 hectares water area. In 2019, two residential houses (268 flats) were handed over, followed by BudaPart Homes ‘B’ and ’D’ buildings (total of 367 flats) with a number of services in 2020. Credits Architecture ADEPT (Designer), KÖZTI (BudaPart Homes D), SPACEFOR
Family house in Bijelo Polje
The building is a family residence and is located in Muniba Kučevića Street in Bijelo Polje (Montenegro). The specificity of this street is that in its axis is the church of St. Peter from the XII century. The two towers of the church suggest a rectangular shape which served as an important moment in the shaping of the front facade of this house. The house is designed as a simple
Gasalhana – Chapel in Bistrica
The encounter of vernacular and Islamic architecture in the Dinaric regions of northern Montenegro is specific for the exceptional reduction of the influence of oriental architecture. Here, the Dinaric House is adapted to the function of sacral buildings, so that the spirit of folk architecture has achieved continuity. It was this fact that served as the inspiration for the design of the building, a new chapel near the existing mosque,
Administrative Center of Petnjica
Petnjica is a small settlement that has certain urban characteristics. As the most important cultural and historical monument within the urban fabric, there is a three-story mosque. The building is located at the top of the settlement, seen from most positions, which gives it a significant symbolic character. Its scale is carefully composed with the tendency to fit into the existing matrix. The urban setting in the shape of the
Cultural Center of Plav
Roof architecture, immanent to the Dinaric type of house integrated with elements of oriental architecture, is present in the urban fabric of Plav. That “image” was the basic inspiration for composing this object. The composition of traditional groups of houses, formed around a single core, coincides with the play of mountain peaks, which has been transformed into a modern architectural expression. The use of a ribbed copper roof aimed to



