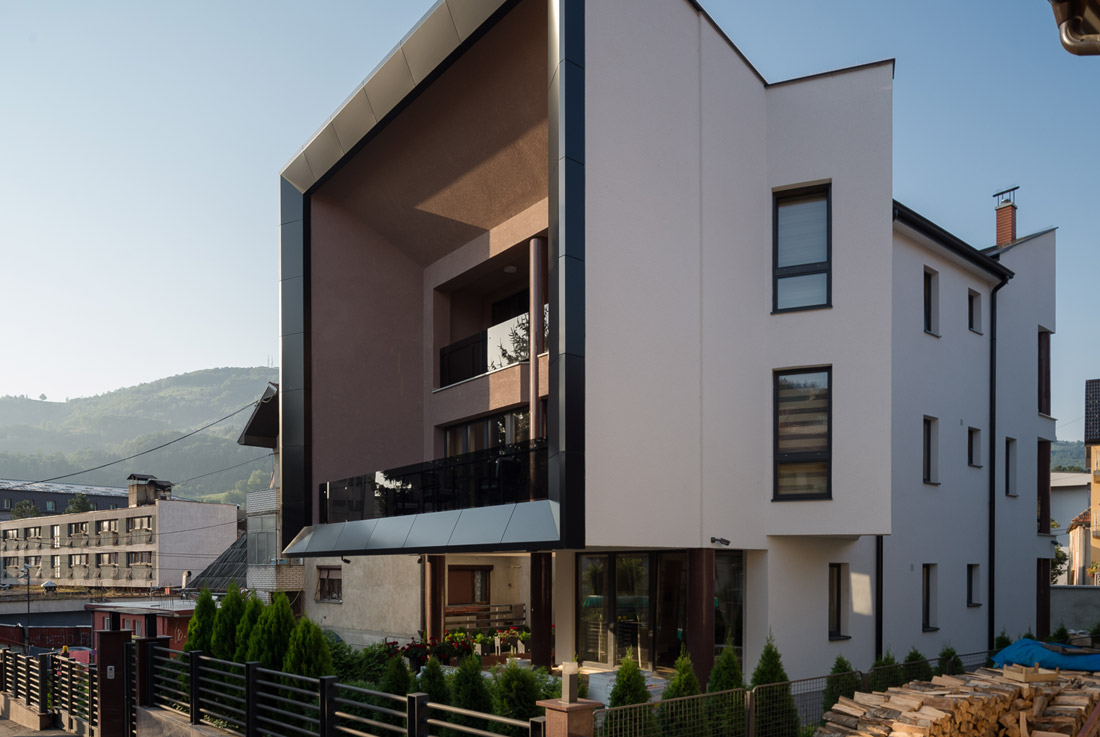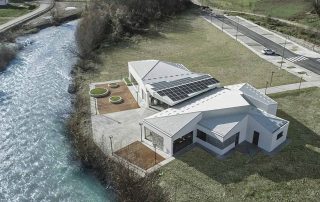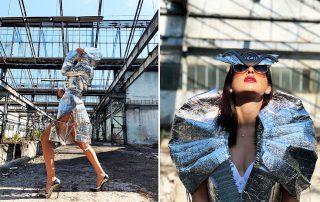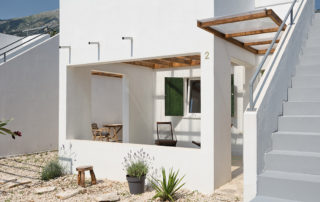The building is a family residence and is located in Muniba Kučevića Street in Bijelo Polje (Montenegro). The specificity of this street is that in its axis is the church of St. Peter from the XII century. The two towers of the church suggest a rectangular shape which served as an important moment in the shaping of the front facade of this house. The house is designed as a simple form, which subtraction still forms a simple, but still specific composition that “fights” for light and view with its dimensions because it is located in a dense urban fabric. An attempt to visually integrate the existing fund of greenery into the living room and the bedroom block gave a formal answer by sloping the terrace, which is essentially an architectural expression. The object shows the same relationship to the context from the back. The terrace on the entrance side is framed by a frame that defines the autonomy of the space and becomes a significant design element that gives character to the whole building. The house tends not to burden, but it certainly defines the surrounding space. The facades are both in design and in materialization in white and gray, which rely on the tradition of local construction.
The building gained distinct contextual features, but also brought refreshment to the heterogeneous urban matrix that radiated a stereotype.







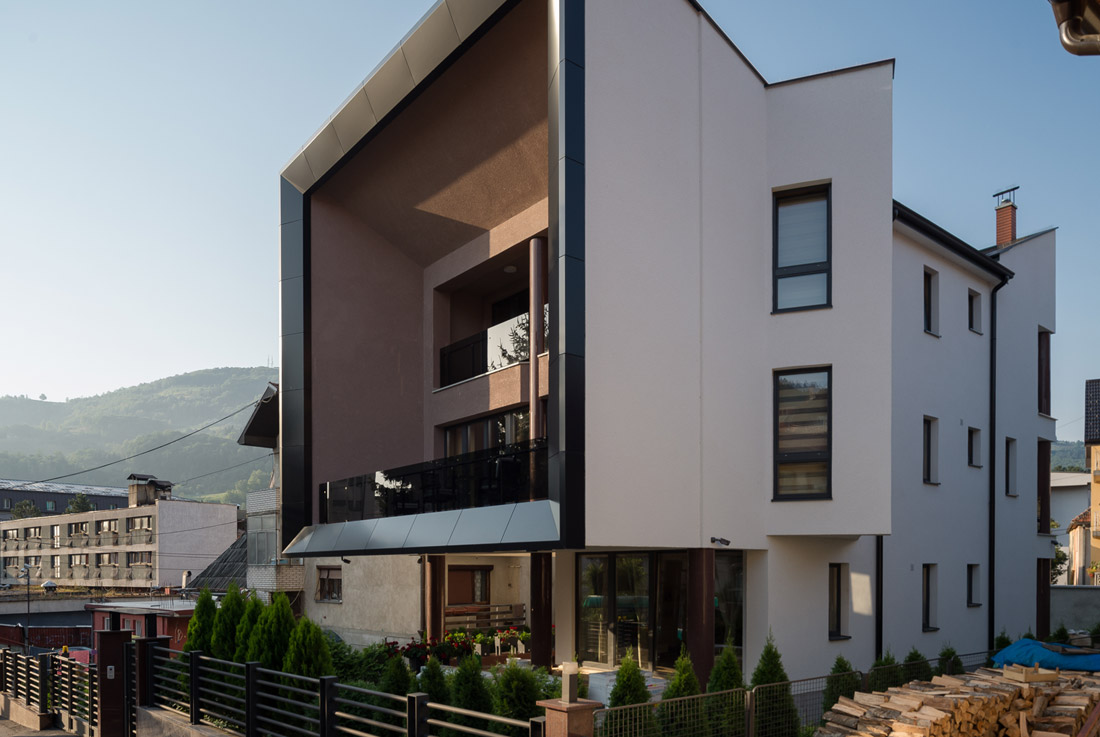

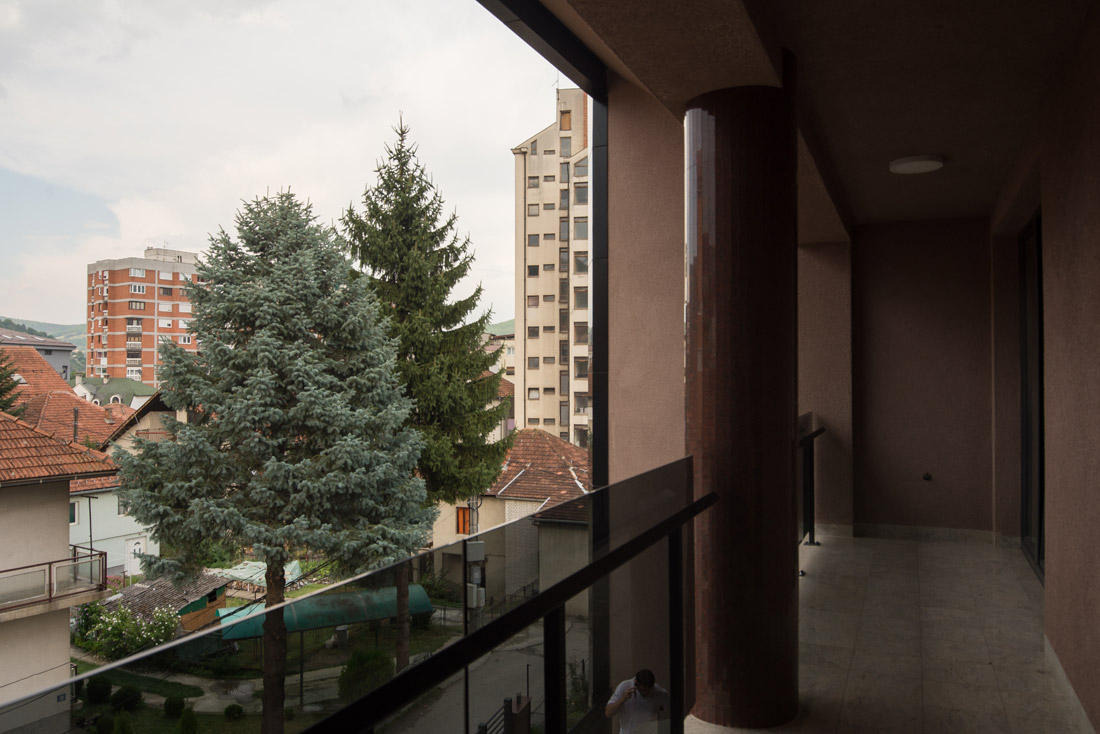

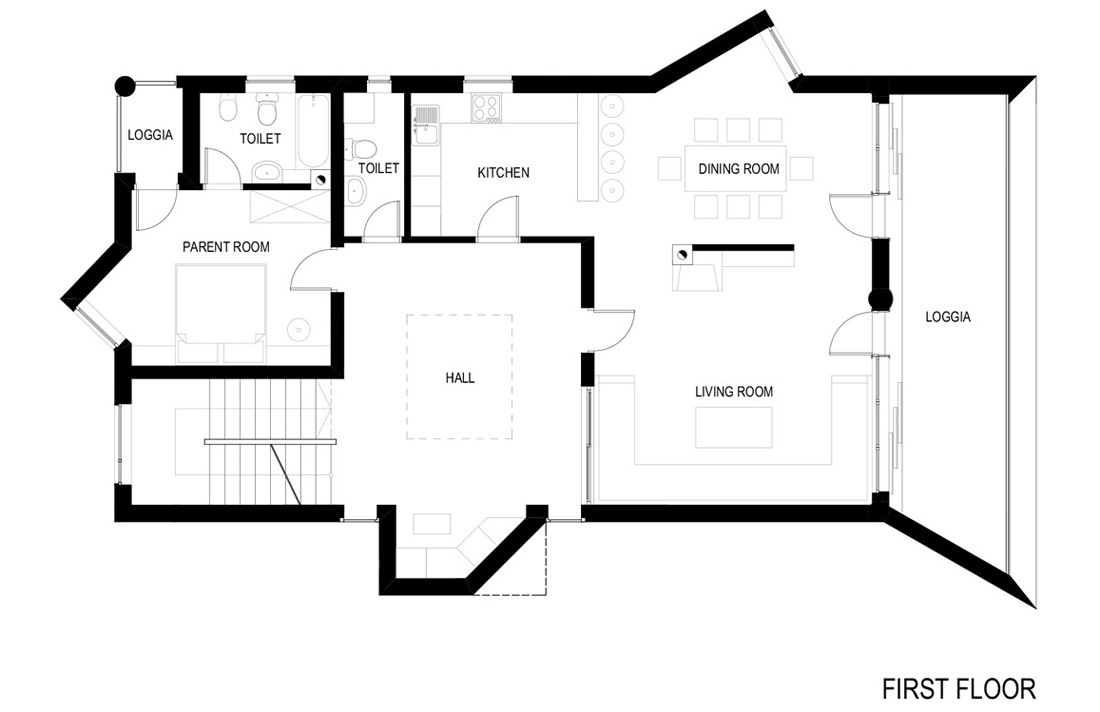
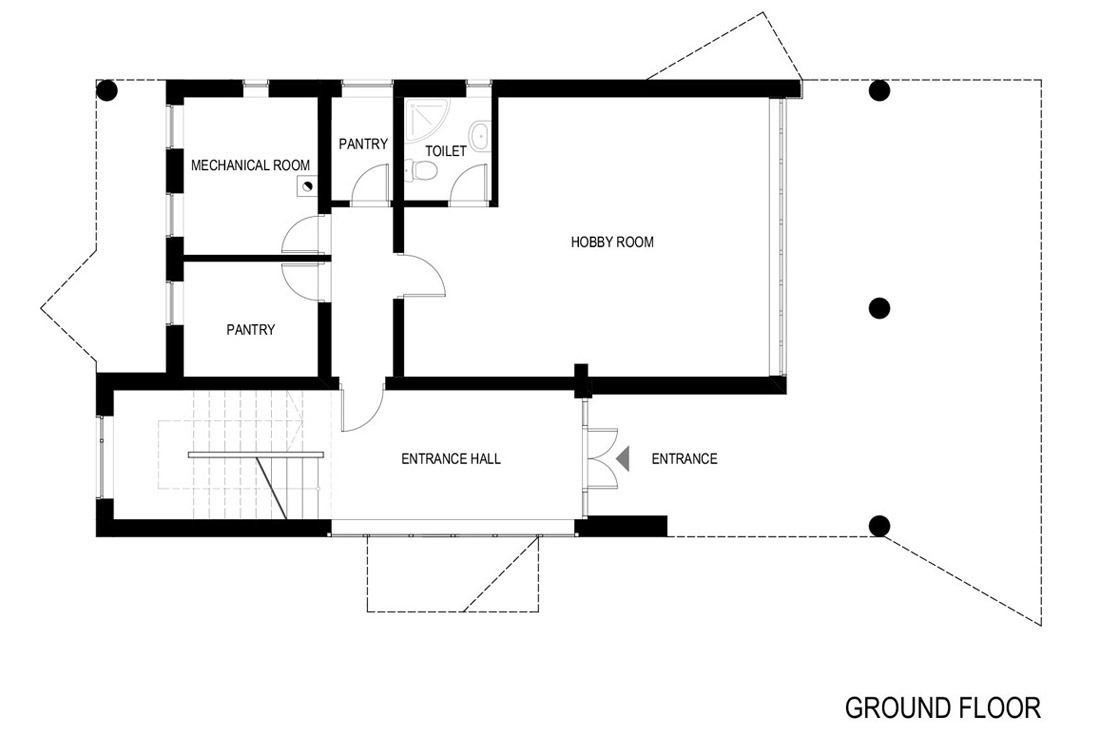
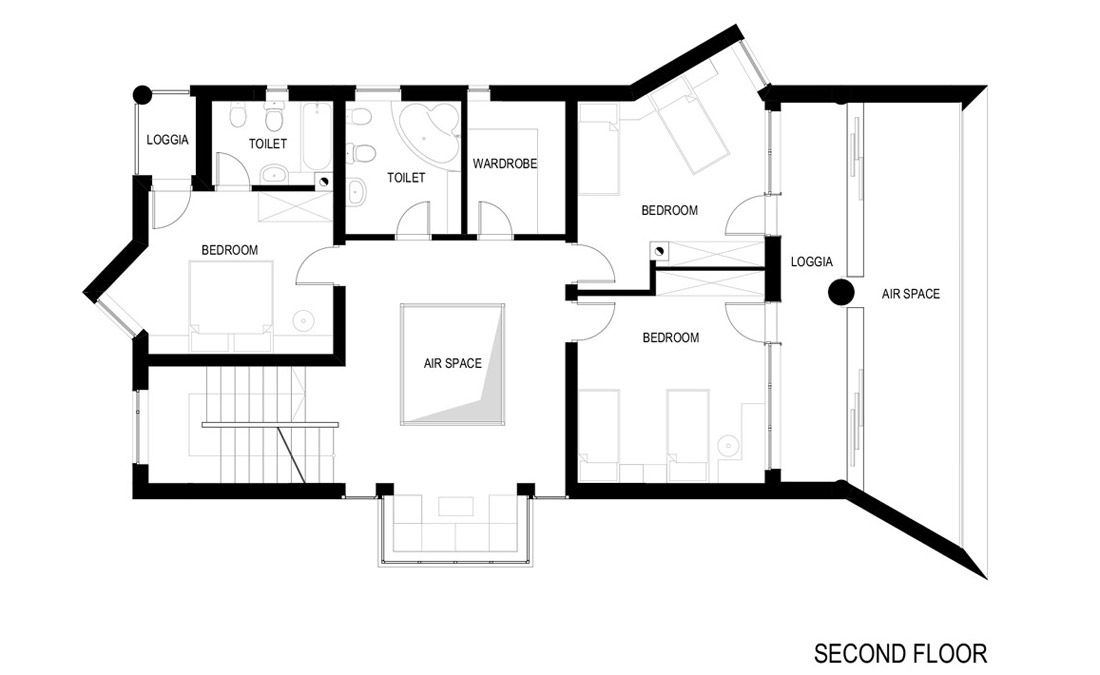
Credits
Architecture
ARHINGinženjering; Rifat Alihodžić, Ph.D.A.E., associates: Elvira Muzurović, M. Sc. A.E
Year of completion
2017
Location
Bijelo Polje, Montenegro
Total Area
410.50m²



