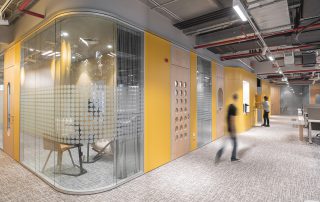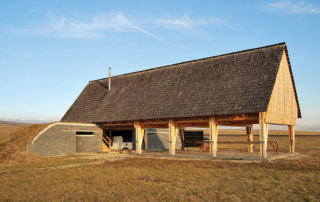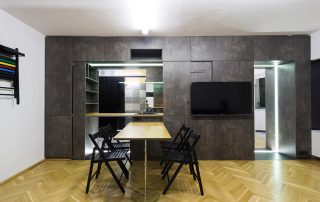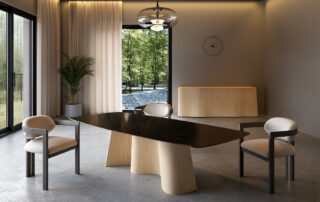The house, built in 1936 by my grandparents, is located in Santagões, Vila do Conde, where I am from. The studio operated for ten years in the original house, remaining almost exactly as my grandmother had left it after her departure. A recent renovation expanded the spaces and improved the existing building while striving to preserve its original features. Care was taken to avoid reproducing or imitating old elements, steering clear of creating fake antiquities.
Due to the rocky terrain, the extension was possible only on the upper floor, extending towards the back and leveling with the garden. On the lower floor, at street level, the garage and technical area were situated. On the upper floor, an atrium was designed next to an existing oven, serving as a connection between the old house and the new construction.
The atrium provides access to the bathrooms, a tall meeting room, and a smaller break room, both of which open onto the garden. In the garden, original features such as the well, stone walls, and trees were preserved.
Within the existing structure, the wooden roof was retained and left exposed to increase the ceiling height. In the old kitchen, the oven, open wood fire chimney, and stone wall partitions were preserved. The main room features two large work tables and smaller windows with shutters that allow natural light to be controlled.
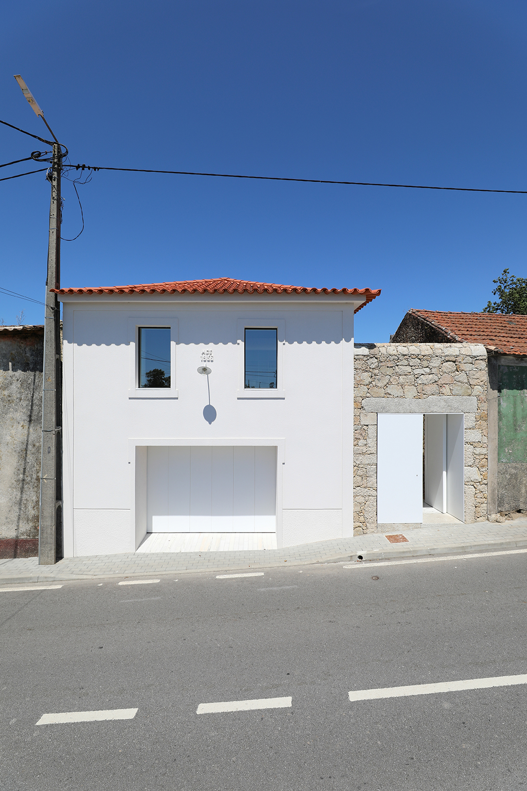
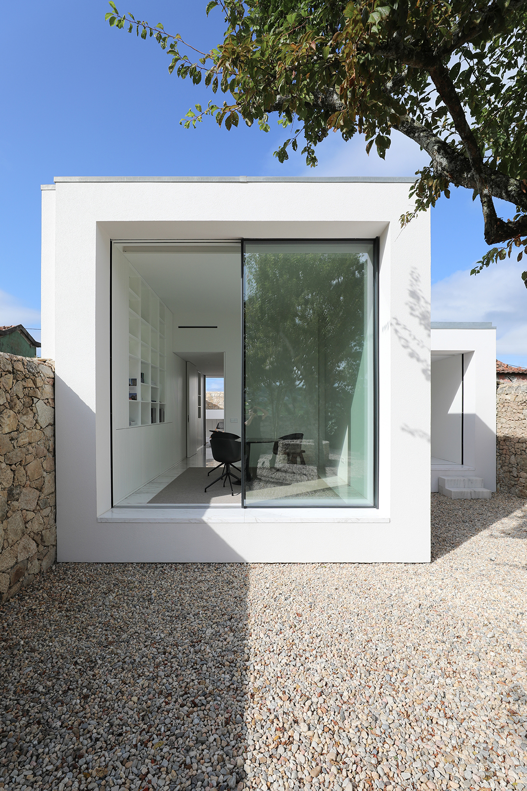
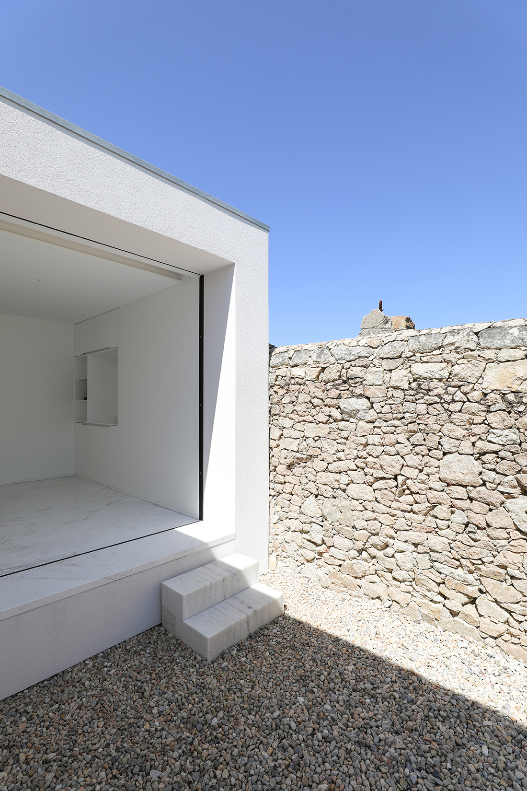
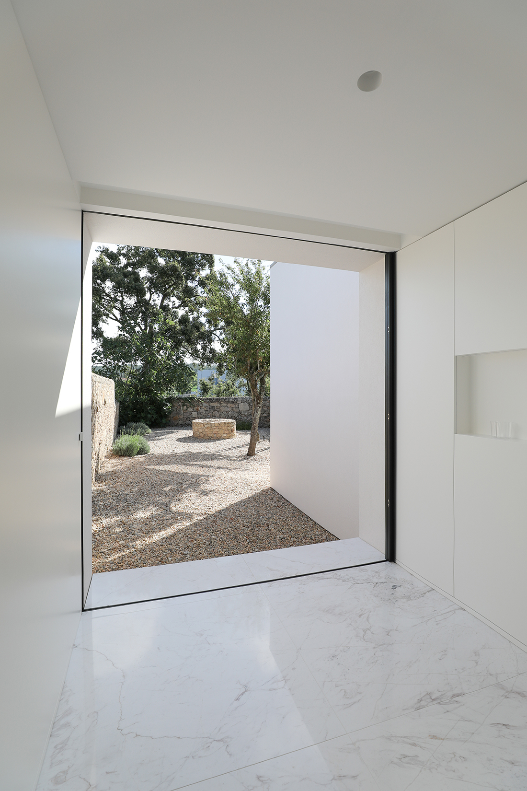
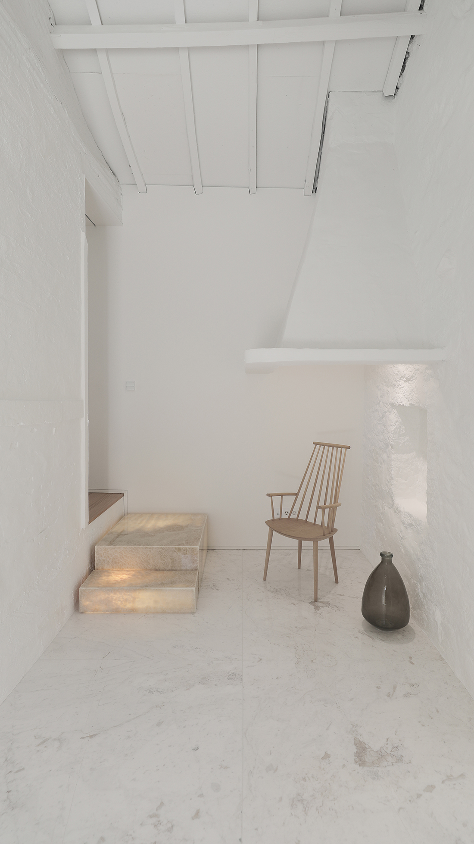
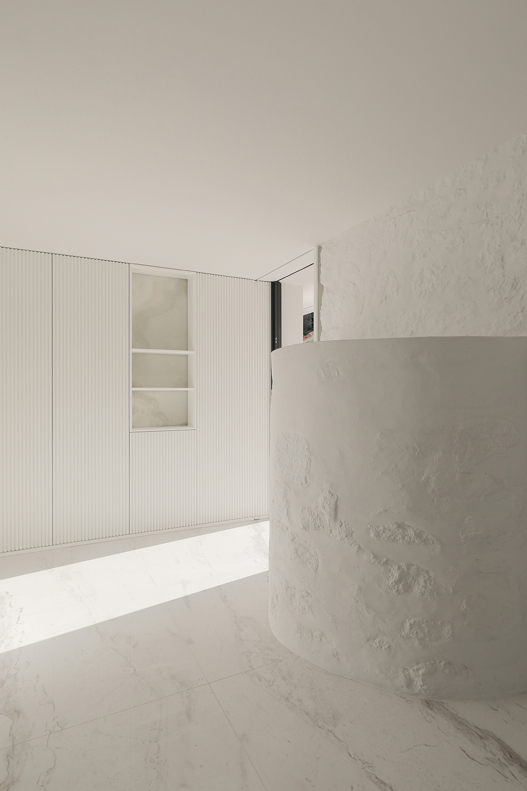
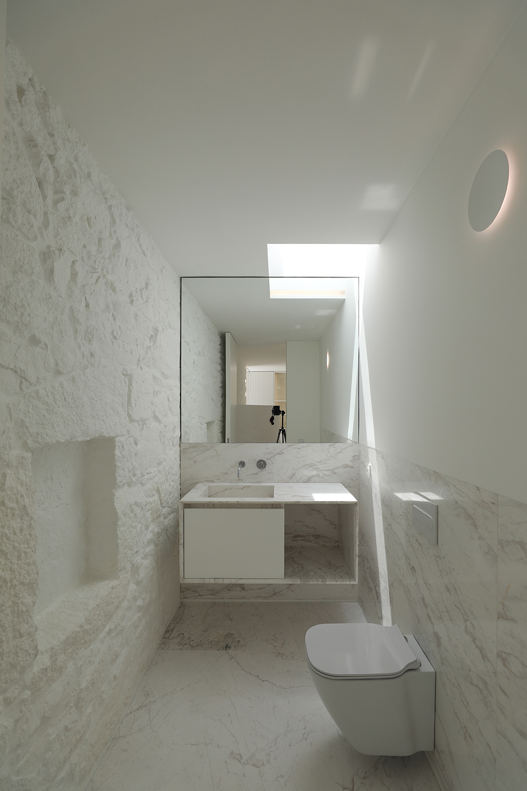
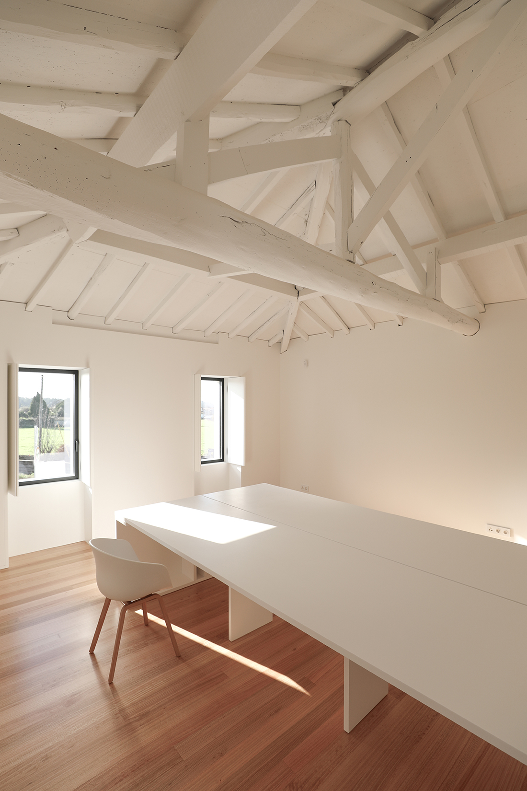
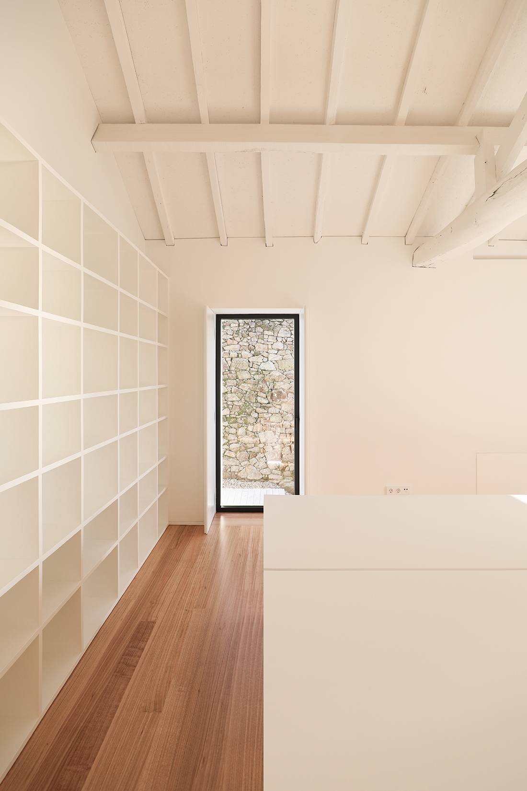
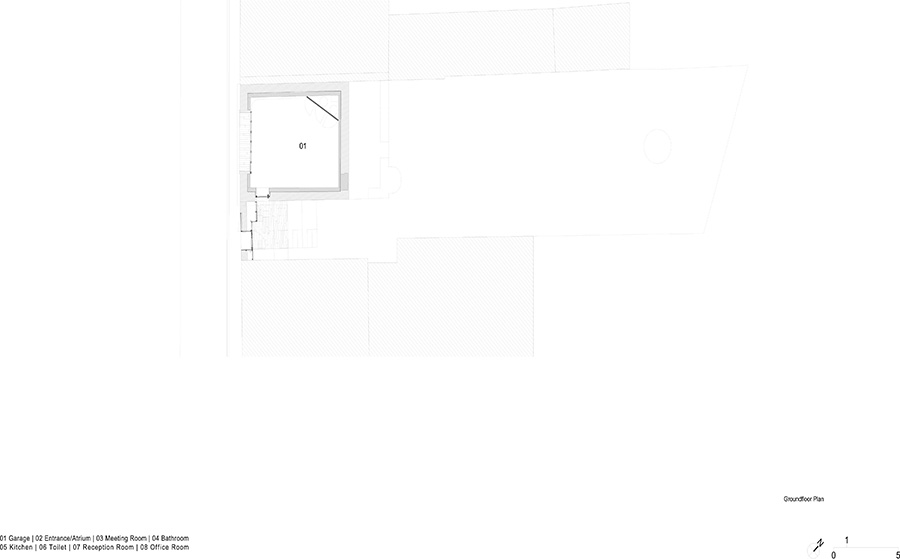
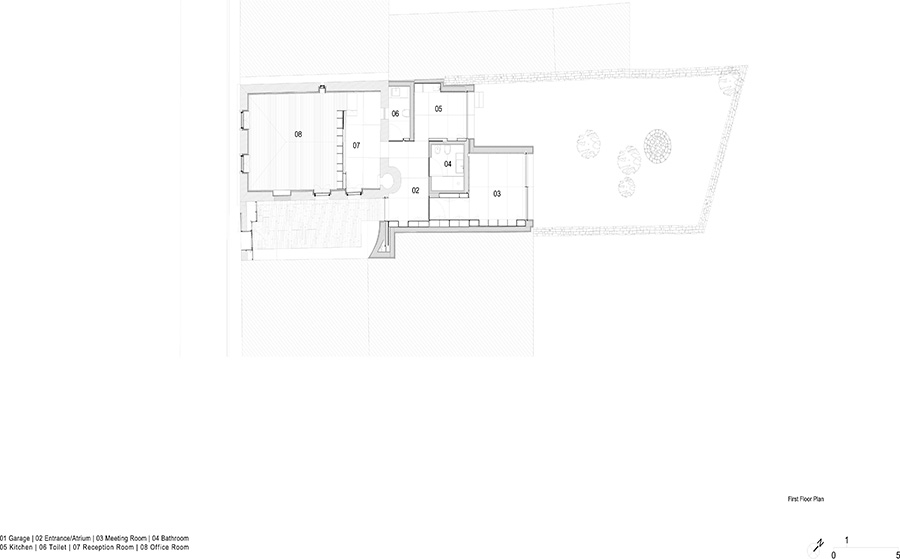
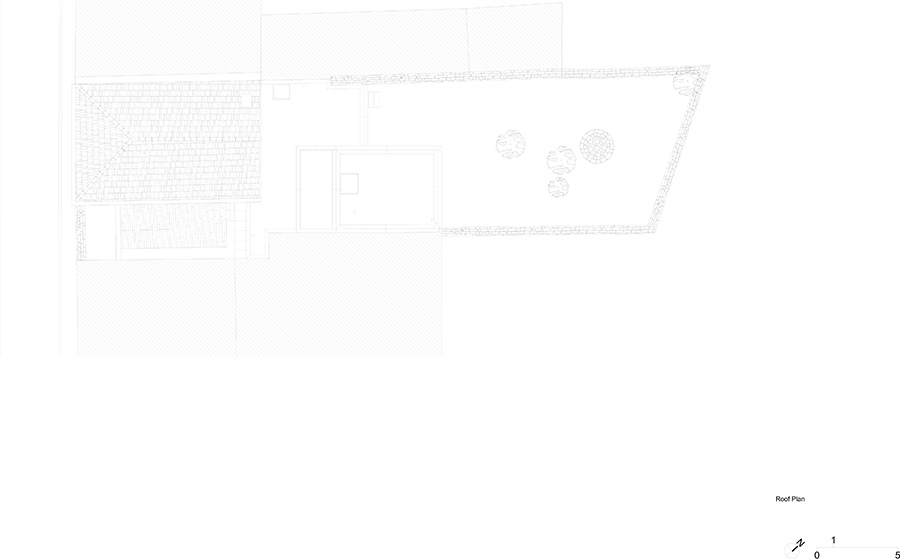
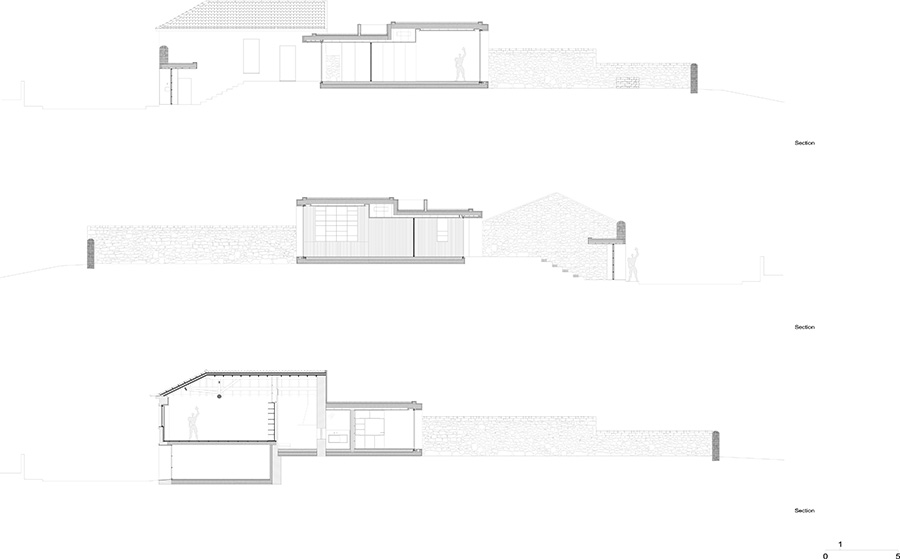

Credits
Architecture
Raulino Silva Arquitecto
Client
Raulino Silva Arquitecto
Year of completion
2024
Location
Vila do Conde, Portugal
Total area
163 m2
Site area
255 m2
Photos
Raulino Silva



