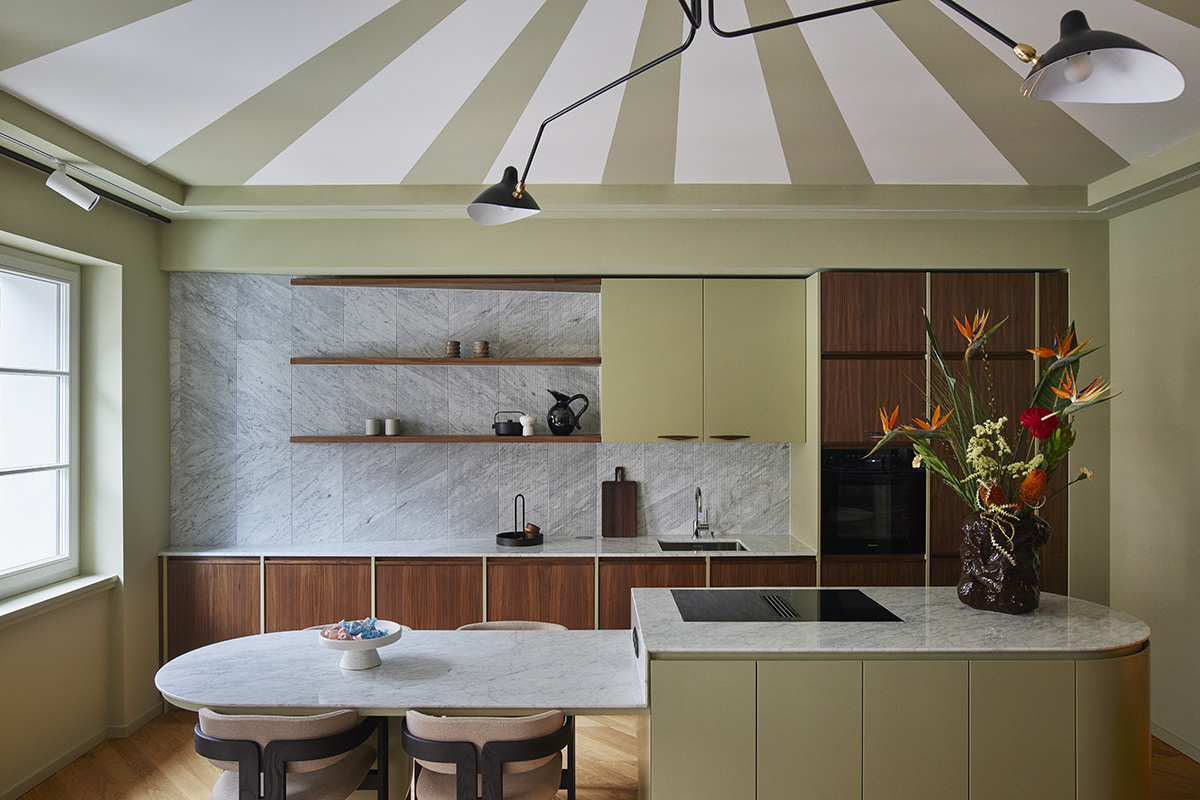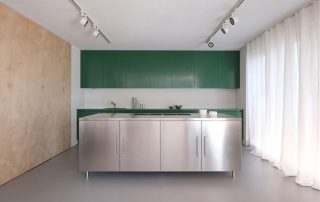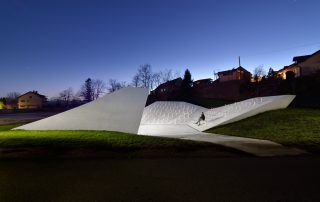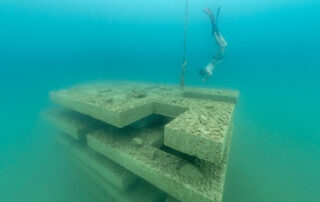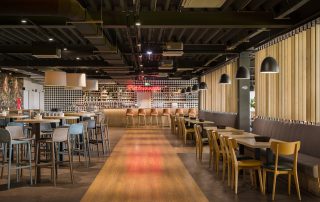The Phoenix project development in Berlin-Charlottenburg is an existing building from the 1920s. A wonderful setting for a show flat. They set themselves the goal of translating the spirit of this vibrant decade into a contemporary interior and creating a functional home. The biggest challenge in the project was the design of the floor plan and the development of the space program, as the supporting structure, the sloping exterior wall and the relatively low ceilings needed a lot of creativity to design something spectacular. But the idea was that anyone can do simple and they transformed the apartment into a special place for a family. It was important to give each room a quality. The motto of the 20s should not be dogmatically in the foreground, but the functionality and well-being. And they wanted to have an answer to every functional question. Every niche is used and designed in a sophisticated way. The apartment should become a strong and expressive character that you get to know more and more. The material and color concept should be unusual for a project development that is basically oriented to a black and white mass taste. Therefore, the result is dedicated to the pure joy of life and the good life. The material world should be honest and sustainable and age perfectly. Nothing that would have to be replaced or exchanged again in years should be built in. Durability in times that are not durable. Sustainability in a beautiful, perhaps a little dreamy packaging.
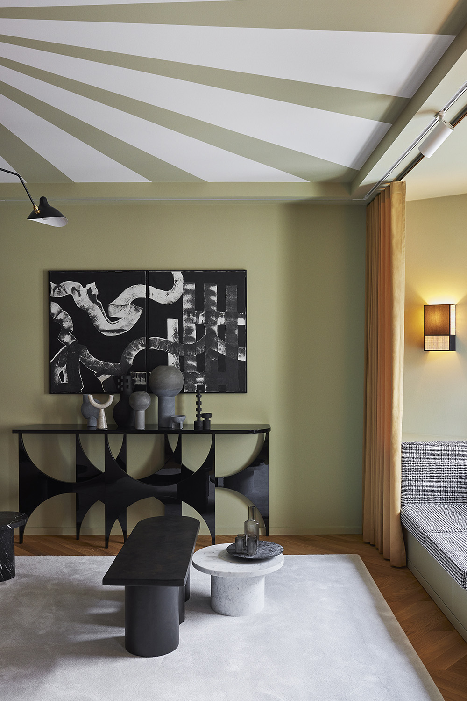
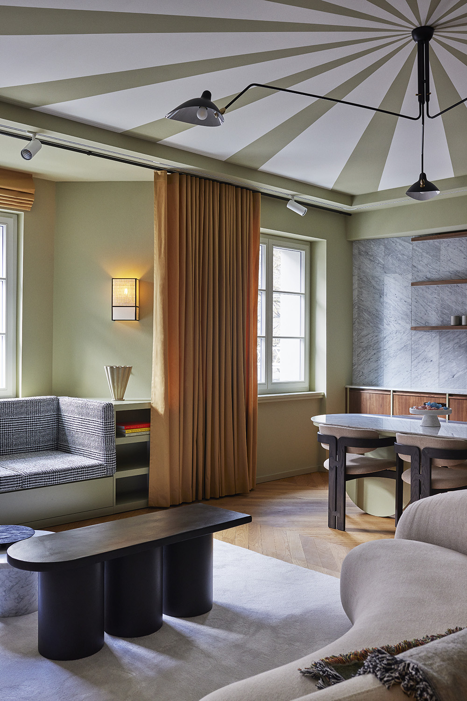
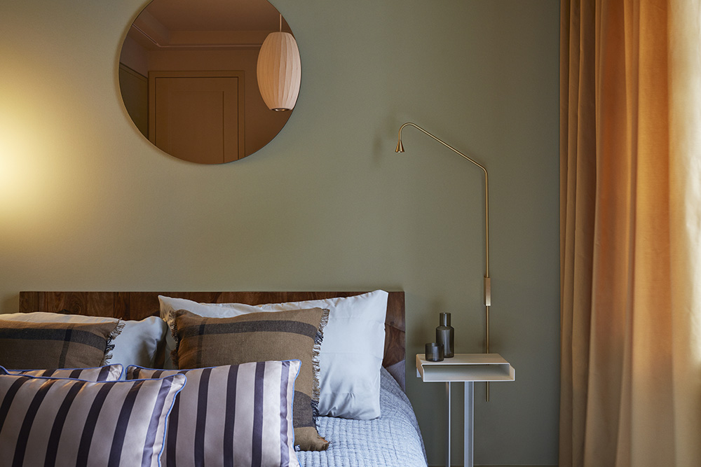
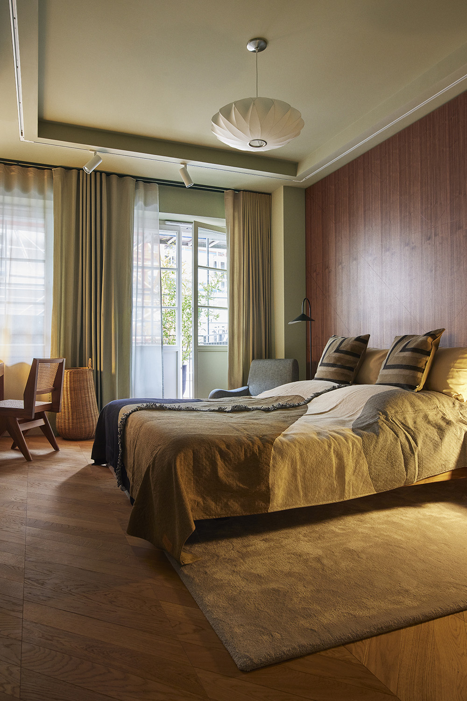
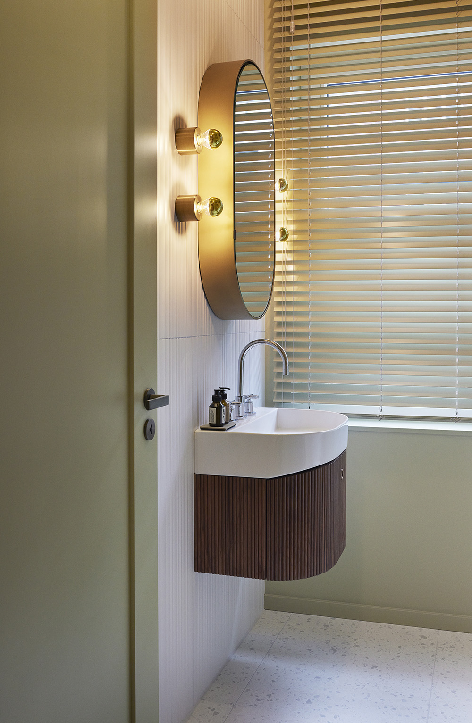
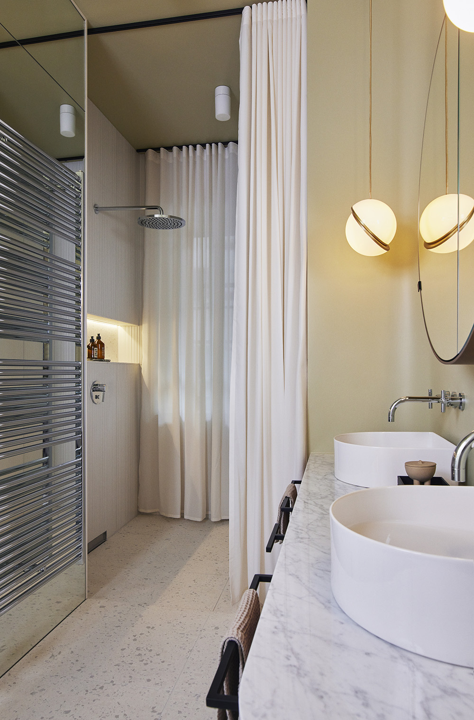
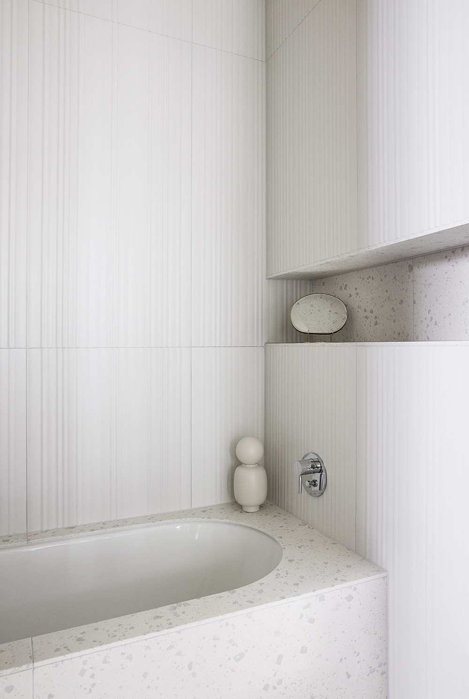
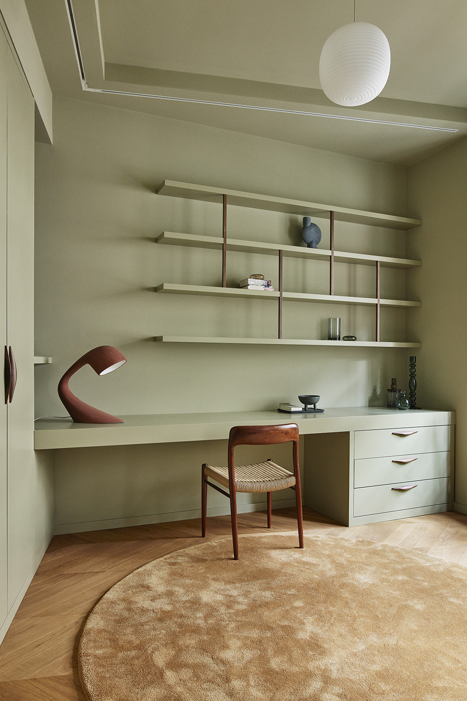
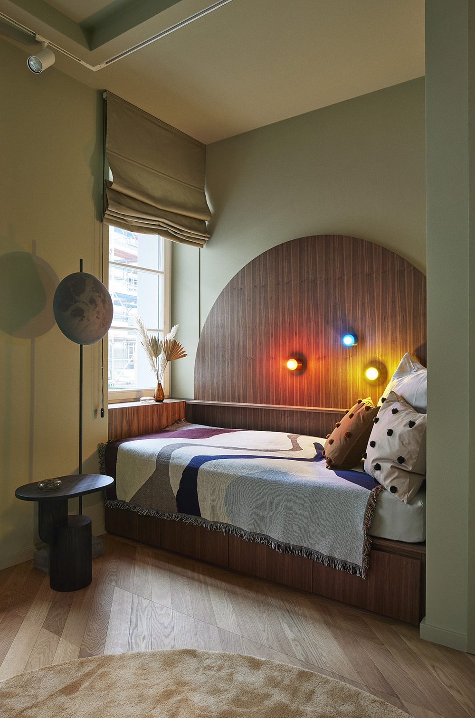
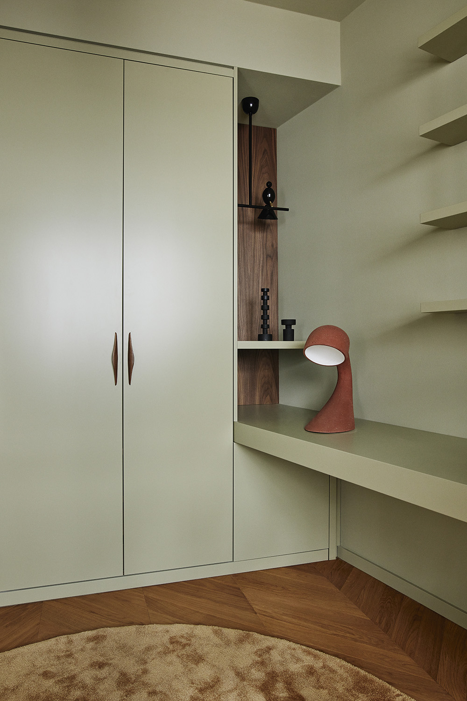
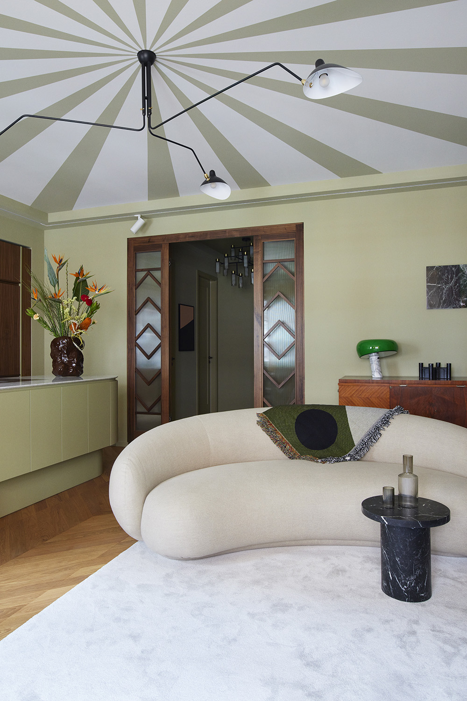
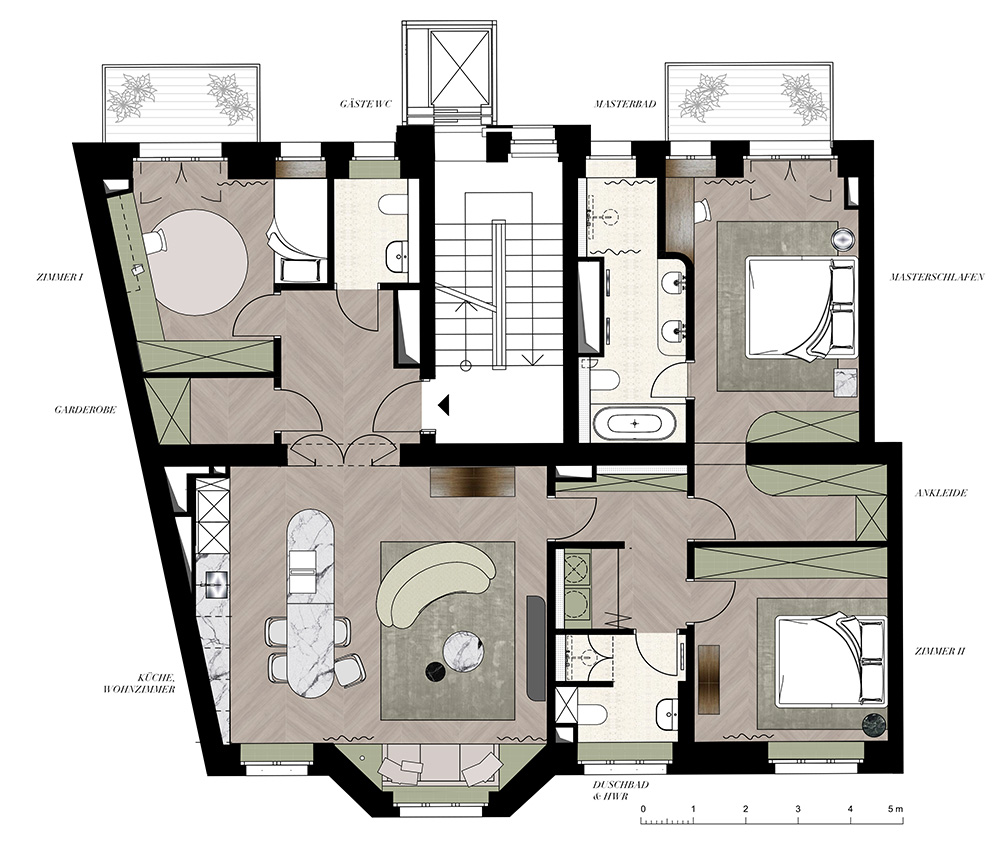
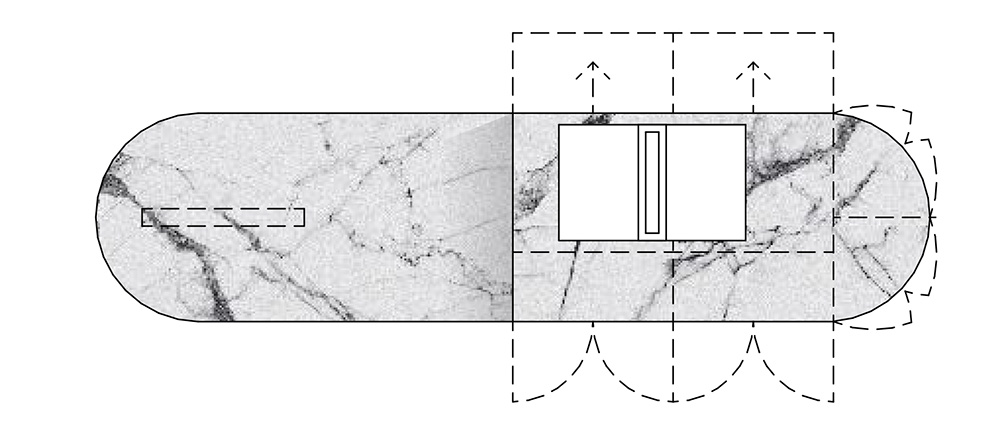
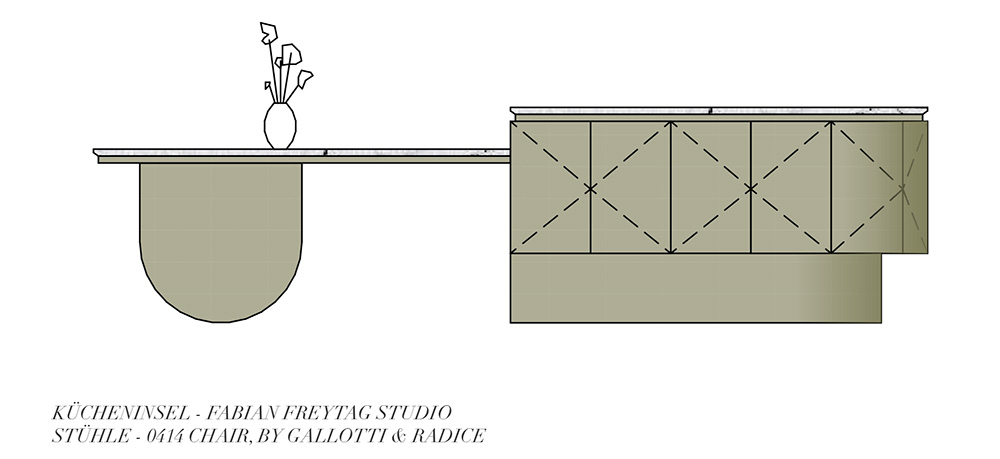
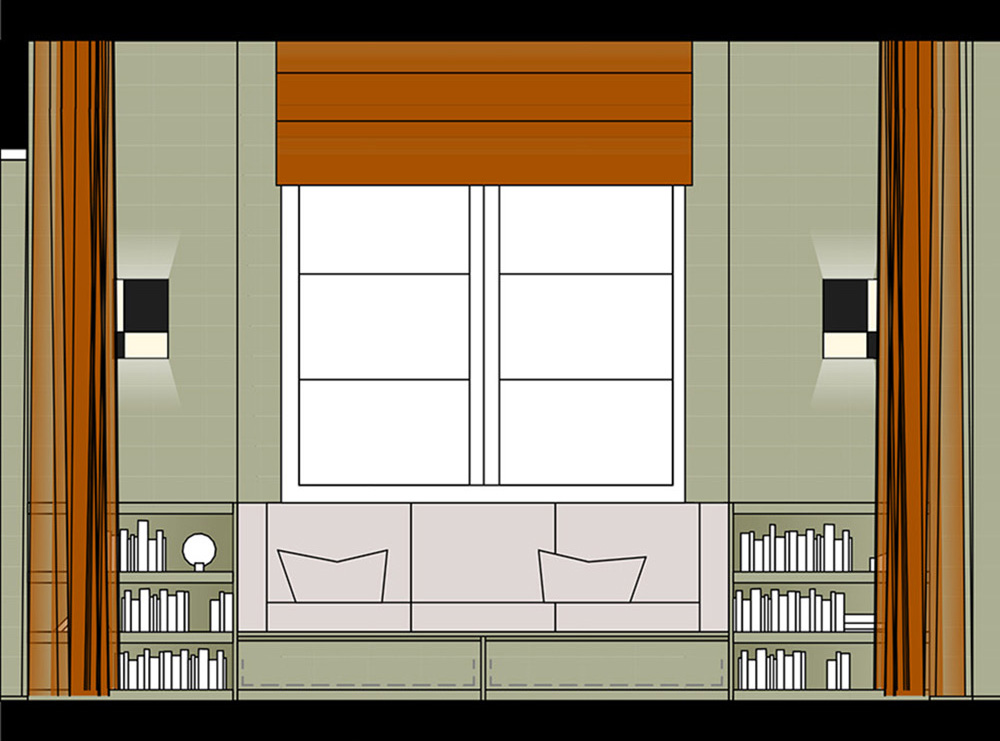
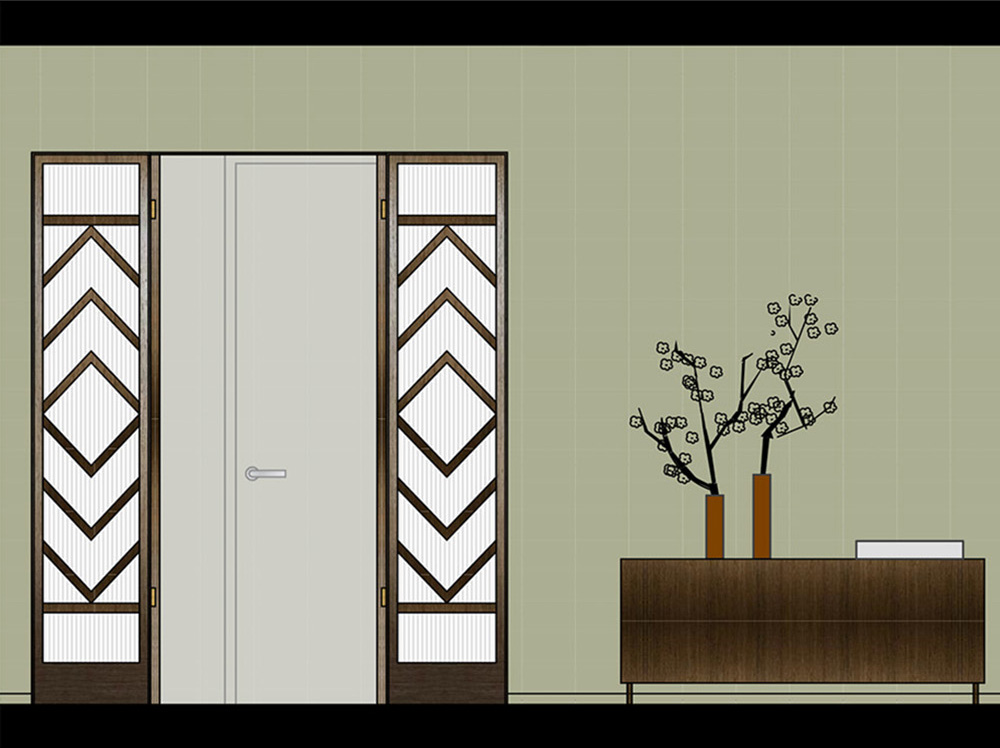
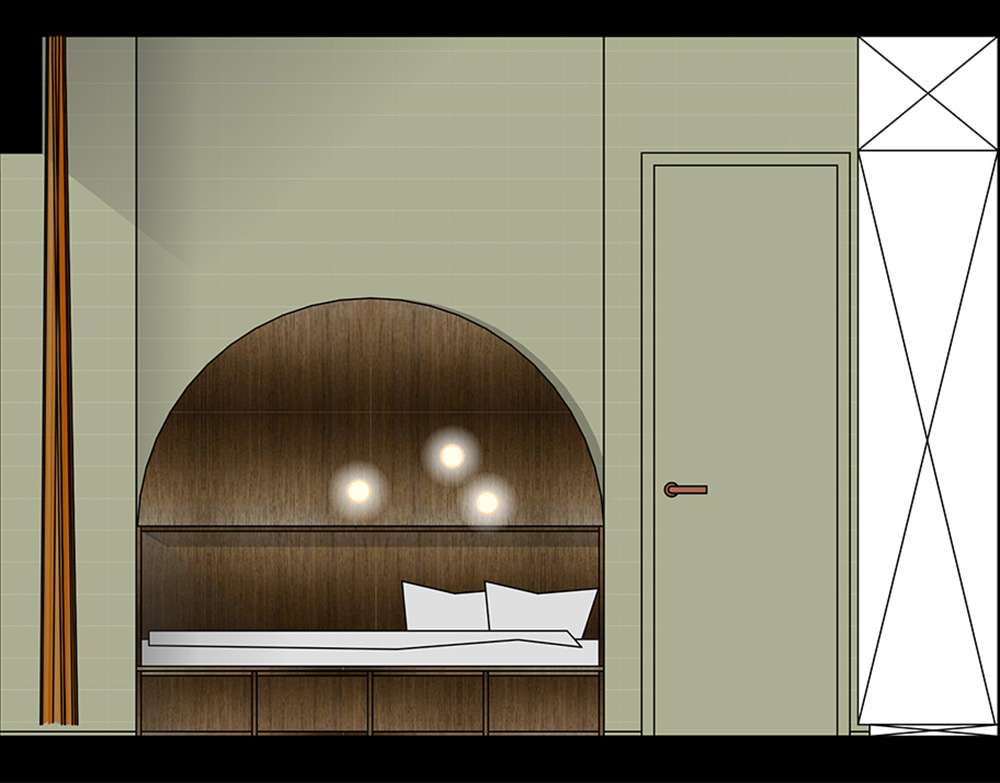
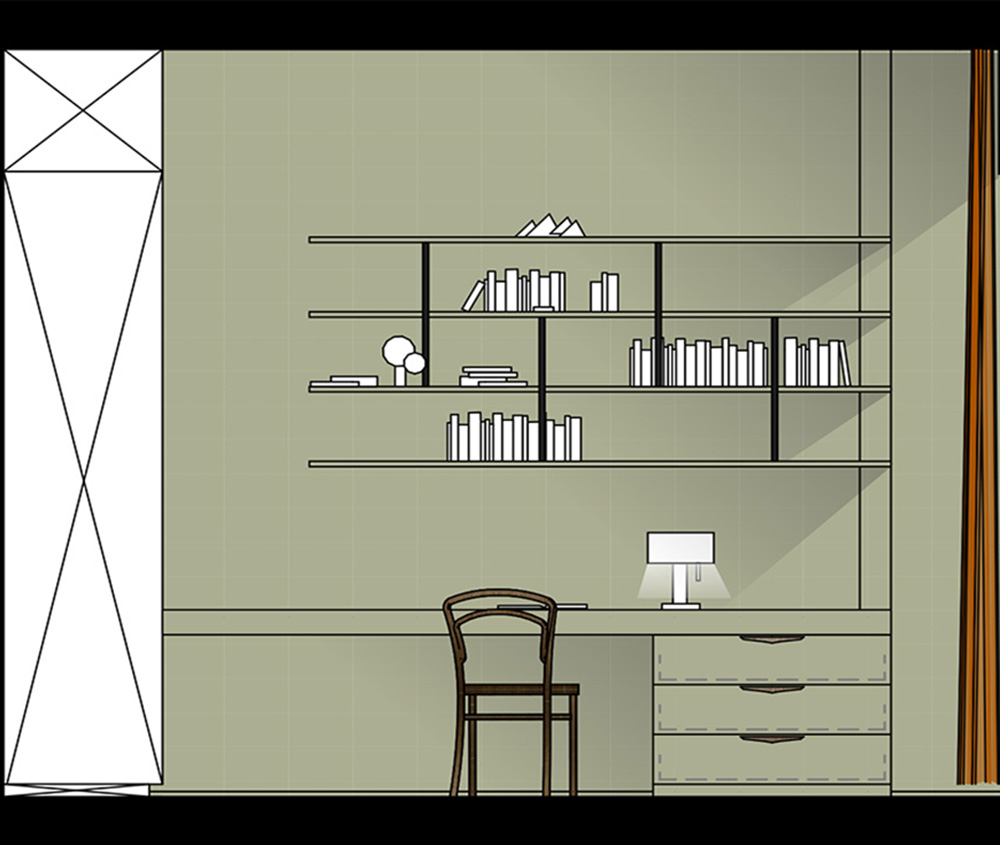
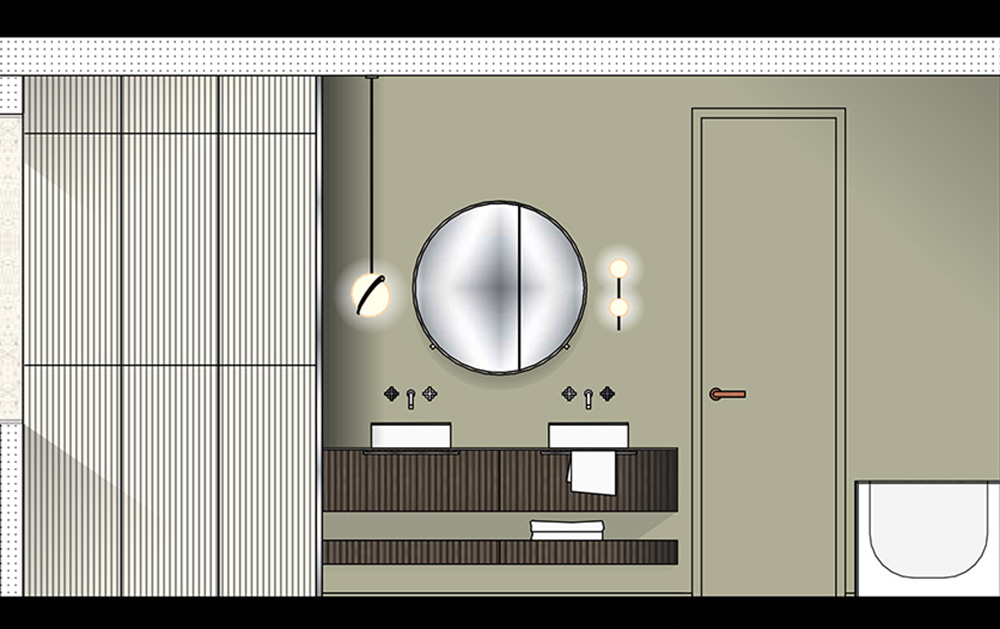

Credits
Interior
Fabian Freytag Studio
Client
Primus Immobilien AG
Year of completion
2022
Location
Berlin, Germany
Total area
110 m2
Photos
Kozy Studio Berlin
Project Partners
Dathe Innenausbau


