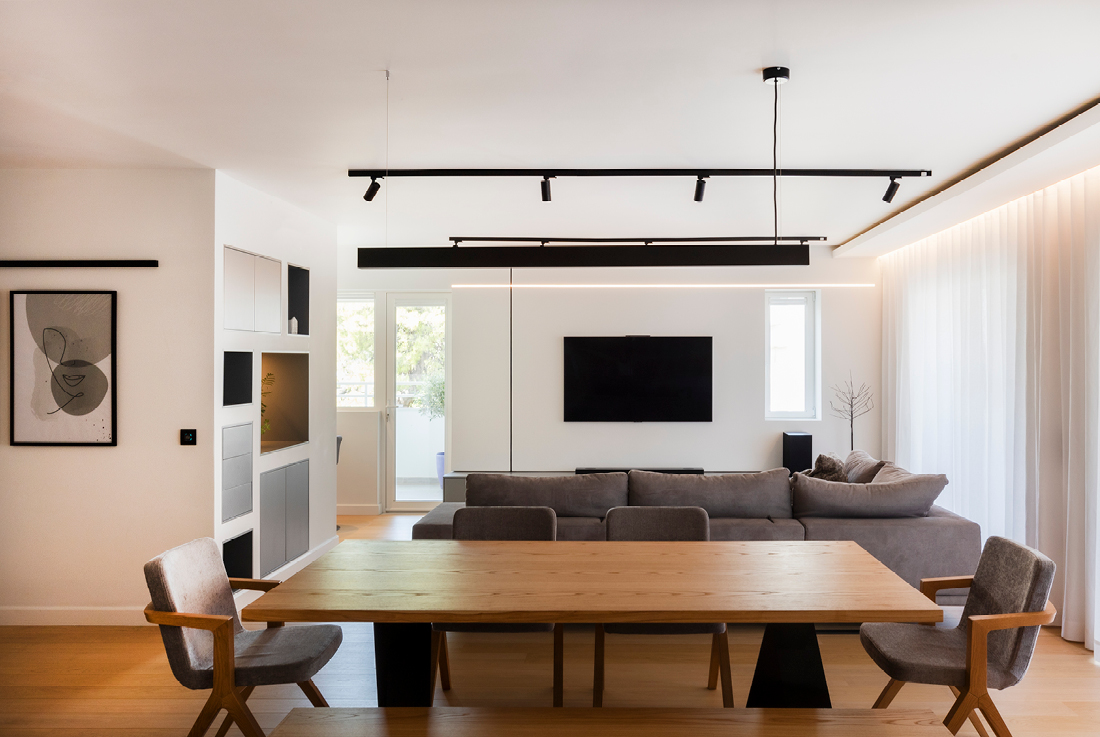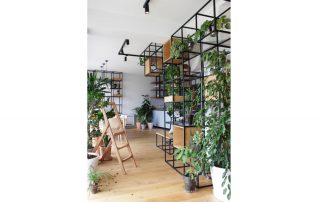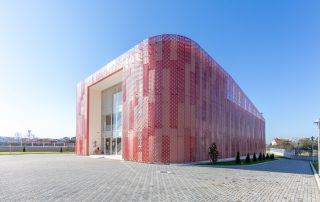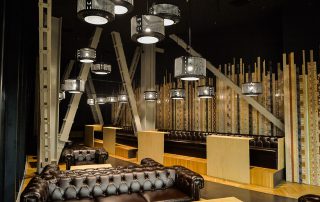The apartment is located in a multi-storey building from the 1990s in Agia Paraskevi and was redesigned to meet the needs of a family of four. The design aims to enhance the coherence of the living zone without altering the original sense of the open-plan space. The clear separation of the living and sleeping zones is maintained, while a third bedroom is created to meet the family’s needs. The existing sleeping areas are redesigned with minor changes to the initial layout.
Different functional “nests” are designed within the open-plan space, including the mini bar, open office area, multimedia corner, and wardrobe. These nests create unified materiality and contribute to enhancing coherence, while black lighting elements define the boundaries of the spaces, such as the entrance, dining area, living room, office, and kitchen. Instead of wall decorations, wall-mounted horizontal and vertical linear lighting fixtures are designed, visually resembling fragmented cane.
The existing niche favors the creation of an open kitchen, designed as a linear black volume serving as the backdrop for the living room and dining area. The island’s volume separates the space while also serving as the nucleus of daily life—the family’s gathering point. To achieve unobstructed visual contact between the kitchen area and the rest of the space, the countertop extractor hood is carefully designed to pass through the subfloor, between the underfloor heating infrastructure.











Credits
Interior
ANT Architects
Client
Private
Year of completion
2023
Location
Athens, Greece
Total area
135 m2
Photos
Alina Lefa









