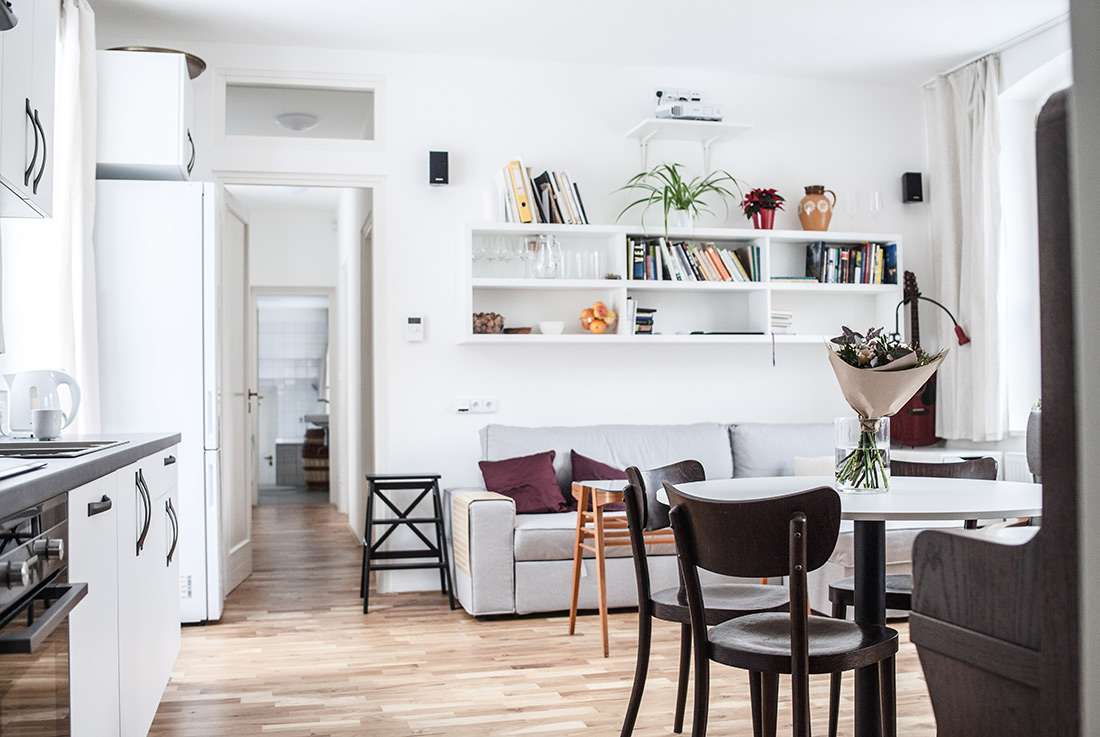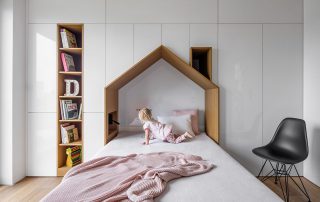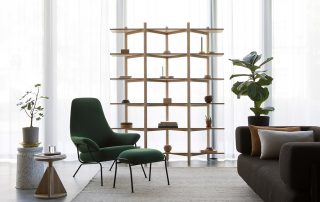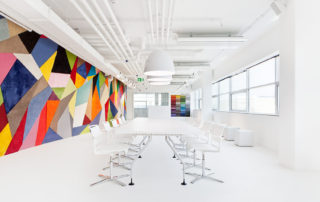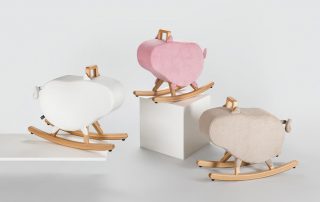The narrow, elongated floor plan of the apartment in Železná Street is similar to a coupé carriage on a train. Its layout is affected by its complicated urban situation inside a city courtyard, with part of the apartment standing on other people’s property. There is a living space with a kitchen in the middle of the layout from where it is possible to exit into the private courtyard, a bathroom and storage space are located in the bowels of the neighbouring house. The apartment is mainly illuminated from the west, through the large windows of the former printing works.
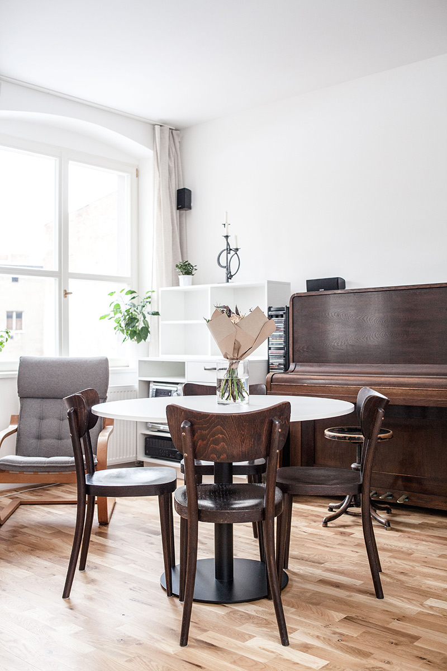
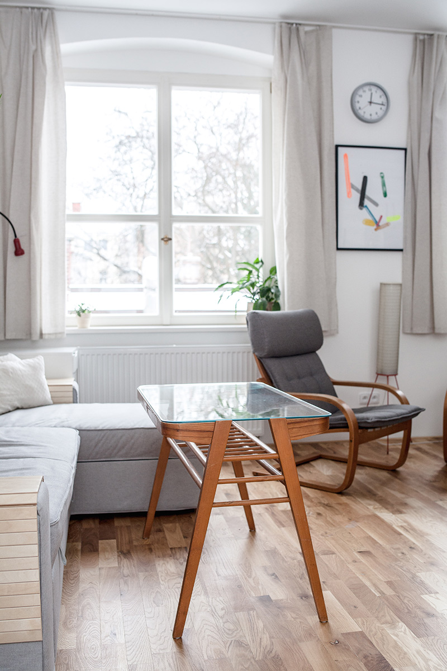
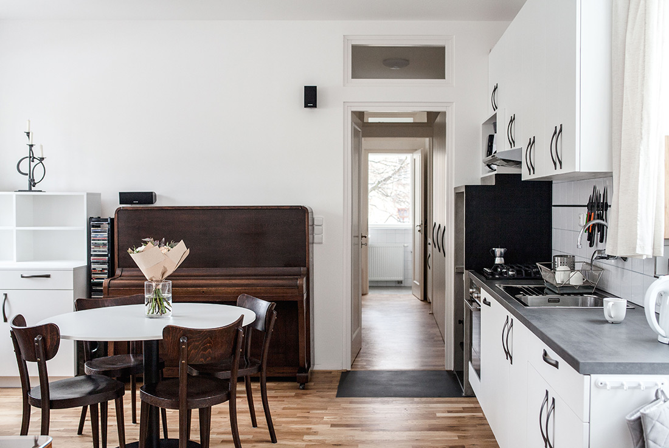
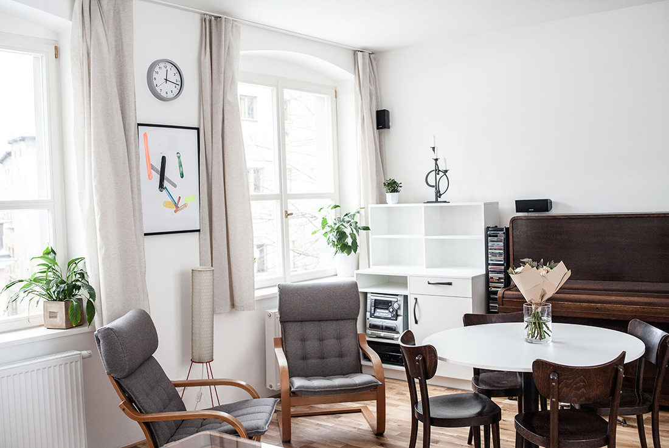
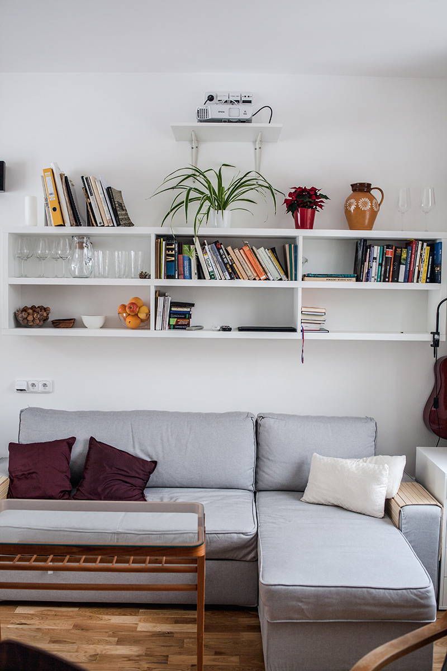
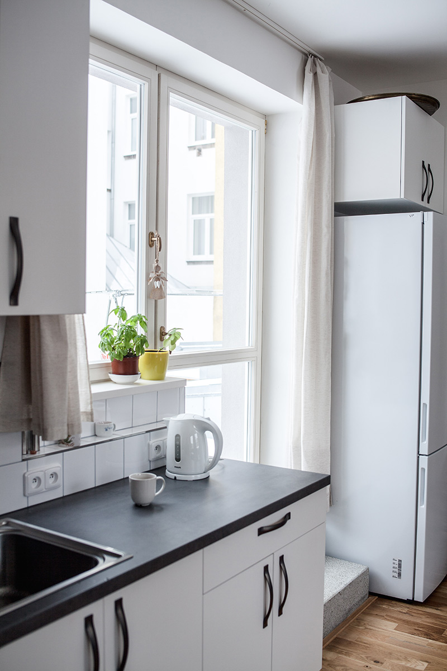
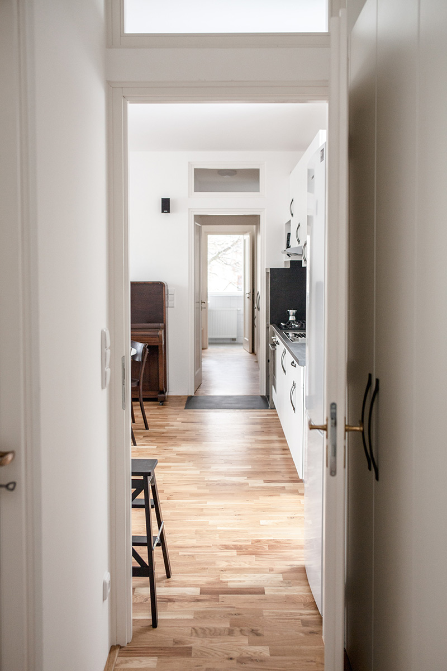
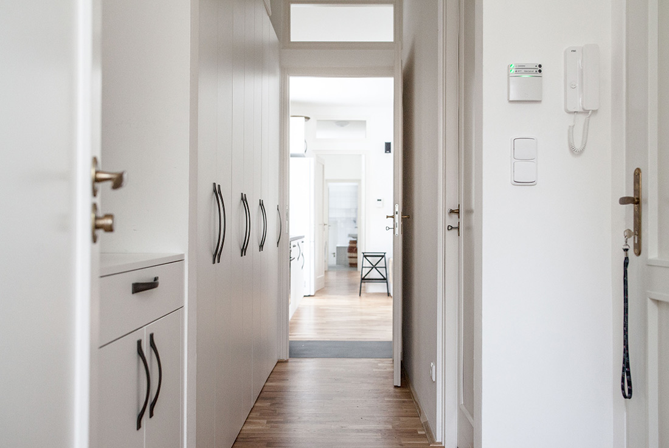
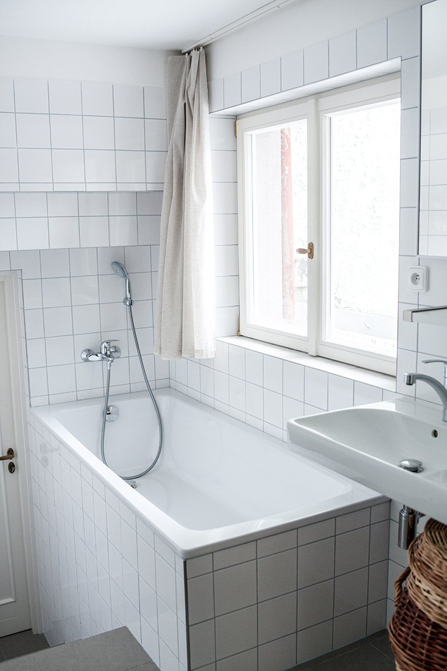
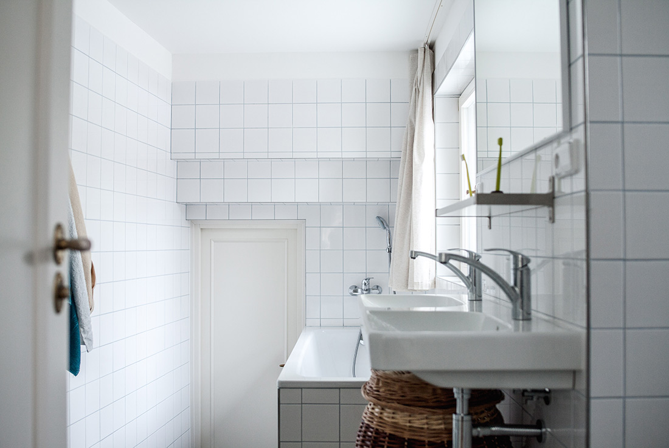
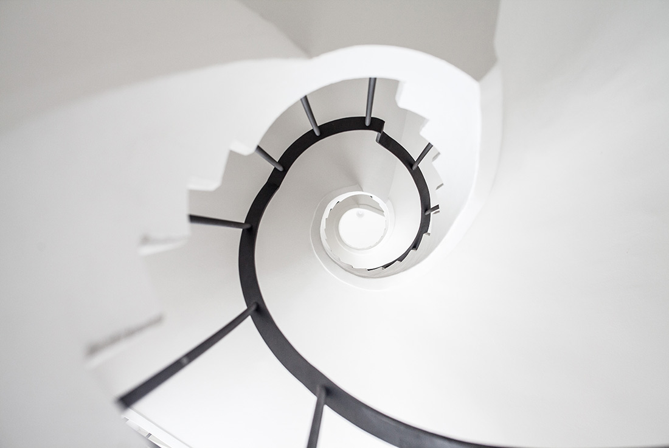

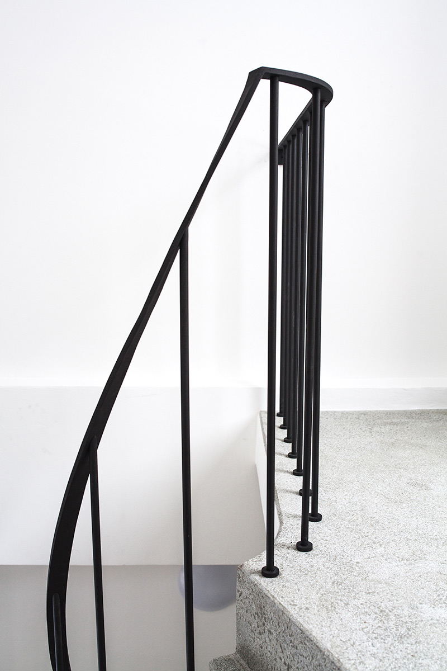



Credits
Interior
Atelier Železná; Jiří Macháček, Ondřej Pleštil, Kateřina Rissová, Marie Vondráková
Client
Mpl Development A.s.
Year of completion
2020
Location
Liberec, Czech Republic
Total area
87,06 m2
Photos
Tobiáš Hrabec


