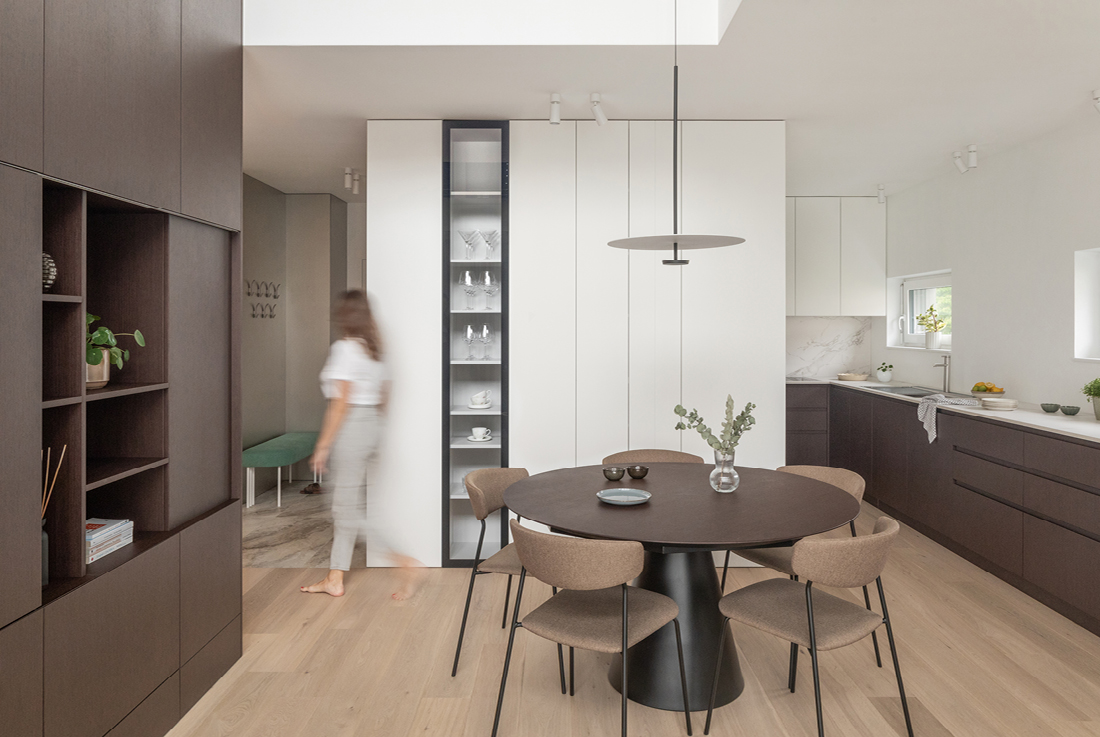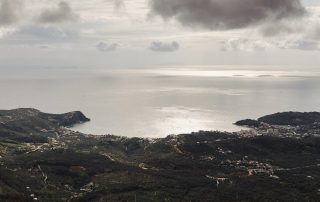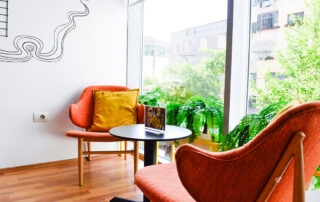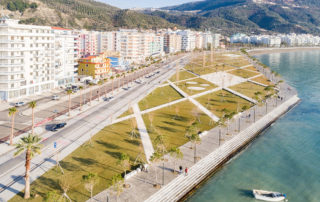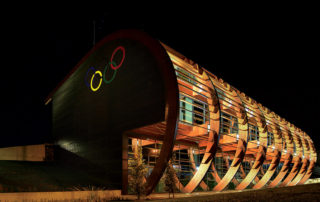Bonjour is a two-story apartment located in a new villa block, spanning 130 m2. Its distinguishing feature is the gallery space above the living room. Within the composition of dark veneered furniture that conceals the stairs, there’s also a television, cleverly hidden behind a sliding front, and a bioethanol fireplace beneath it. The white central cube conceals the toilet and kitchen spaces. The dining area is defined by a hanging light from the gallery and a round table, while the living room features an almost white sofa in soft teddy material, extending to the outside loggia and gallery — the ‘inner balcony’, which can serve as a library, workspace, or relaxation corner.
The apartment comprises two interior sections: the first floor houses the master bedroom with a dressing room and bathroom, while the upper floor contains a long closet concealing two doors leading to the children’s rooms, connected by an intermediate bathroom. The color and material concept is based on a scheme that offers contrasts alongside a sense of lightness and softness. Through a new lighting design concept, we’ve achieved a blend of general and ambient lighting, allowing for different lighting scenarios. Upon stepping into the fully finished interior, it felt as if the apartment itself was saying ‘Bonjour’ to me. I shared this sentiment with the investor, who immediately agreed to name the apartment accordingly
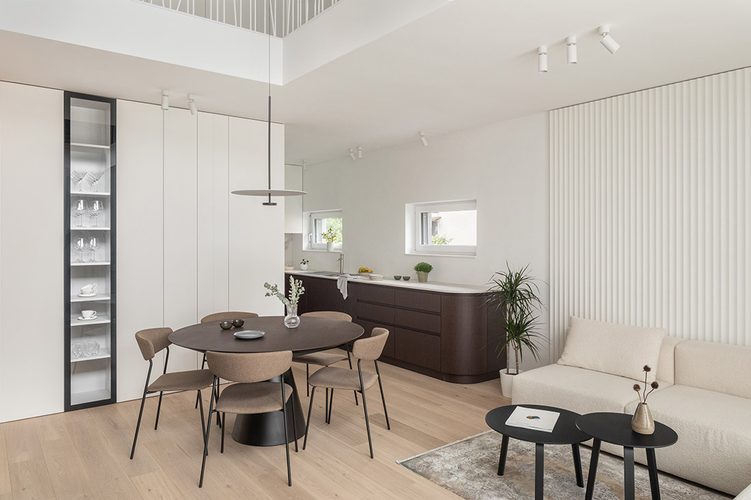
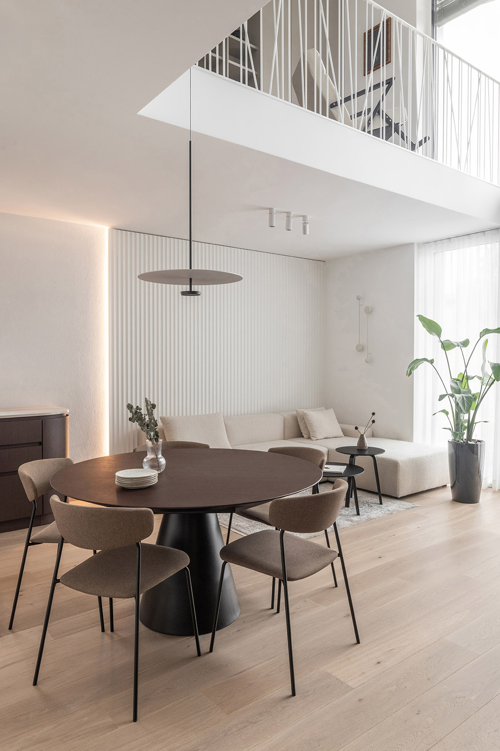
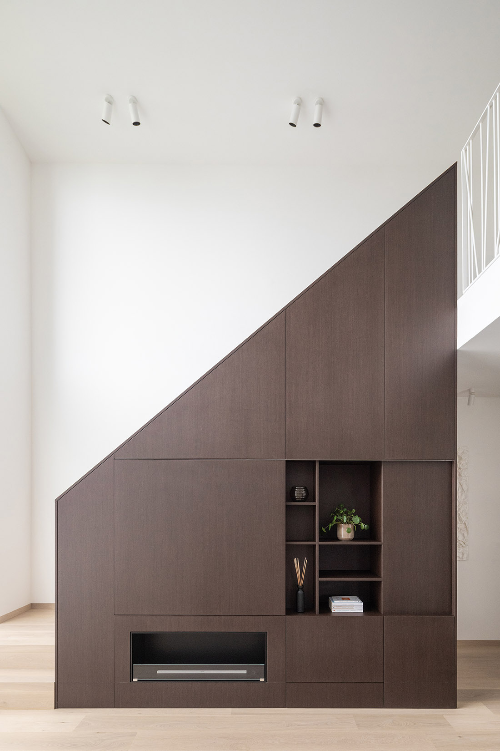
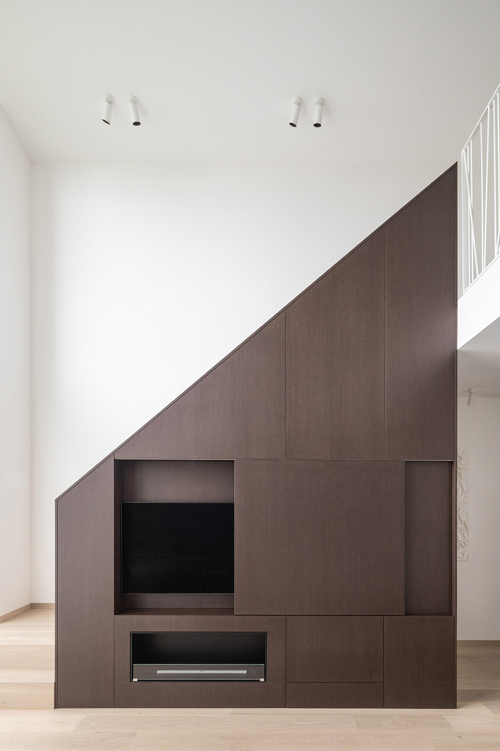
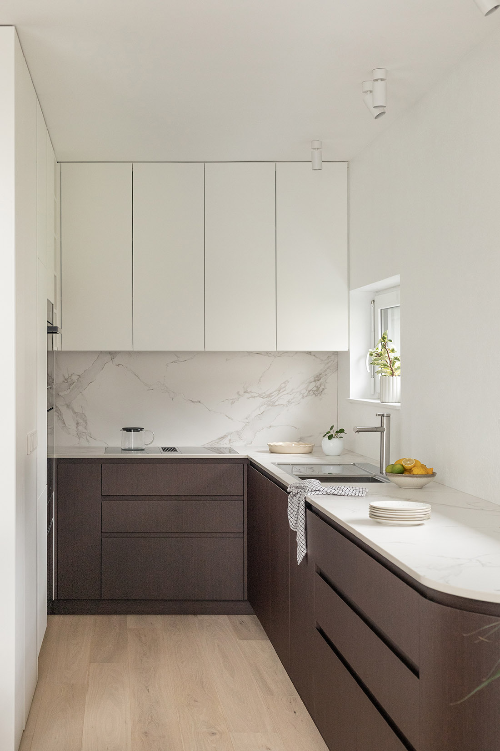
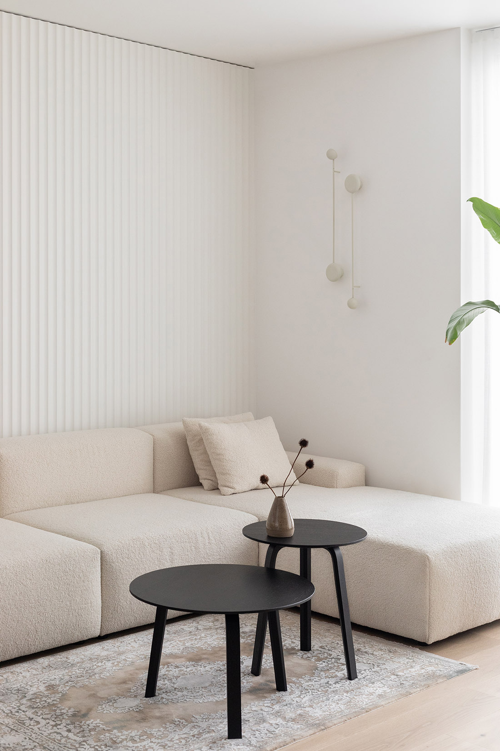
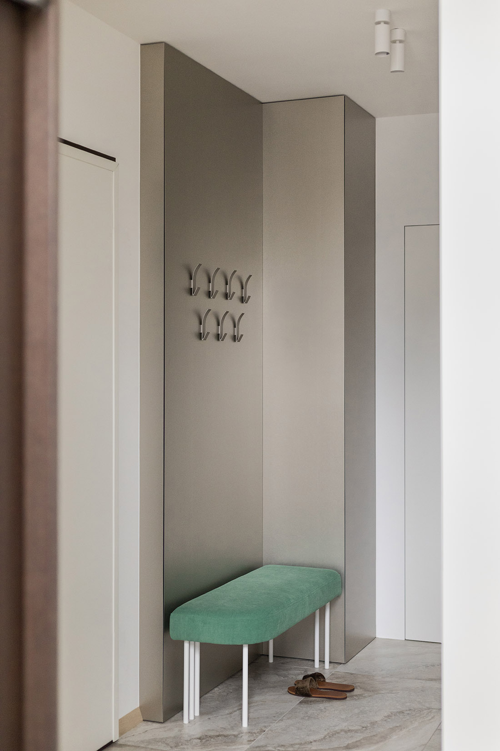
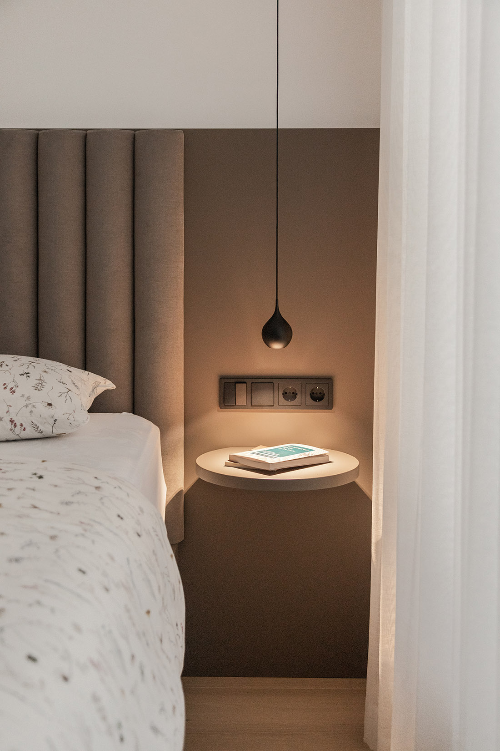
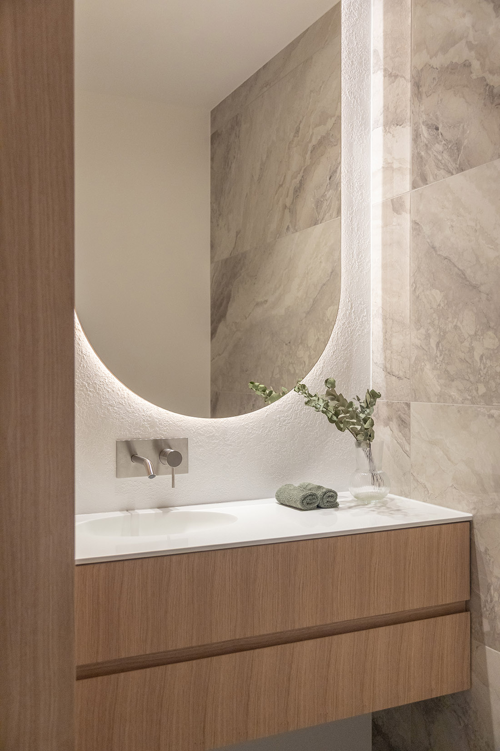
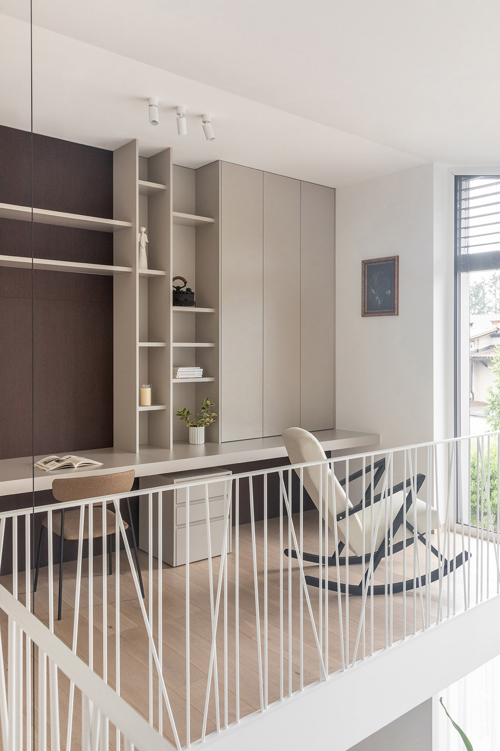
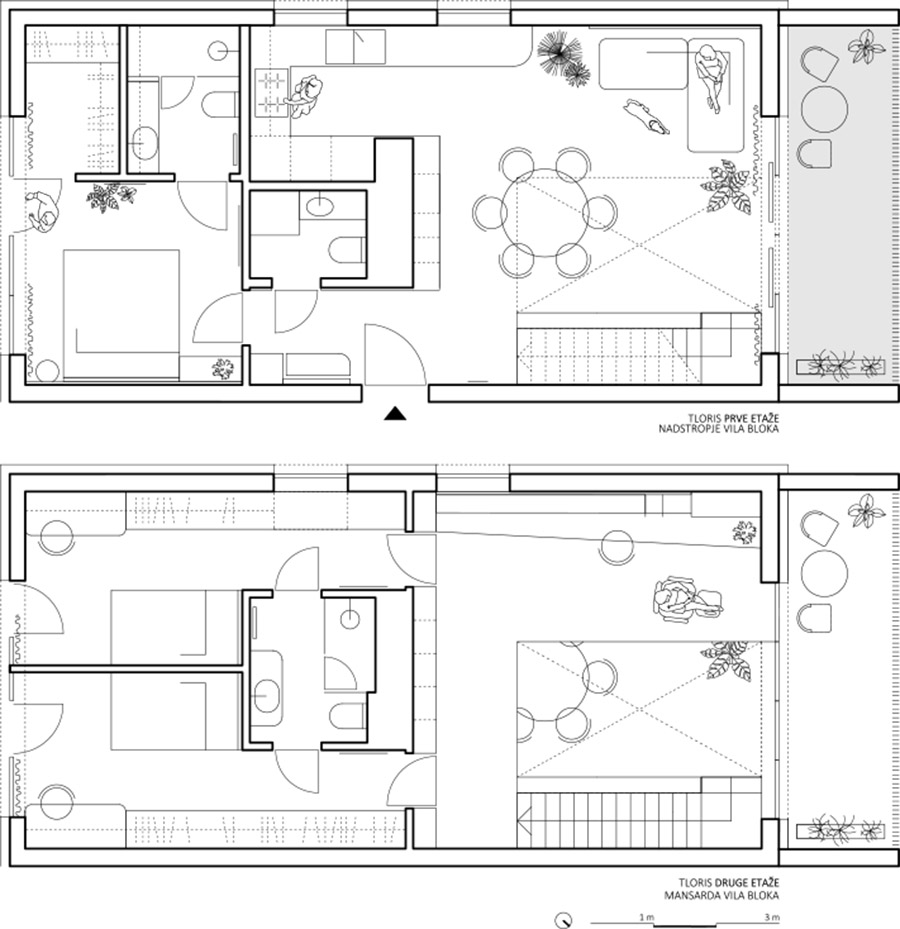

Credits
Interior
Alter arhitektura & design
Client
Private
Year of completion
2023
Location
Kranj, Slovenia
Total area
128 m2
Photos
Ana Skobe
Project Partners
Domplan d.d., Mizarstvo Peternelj d.o.o., Forma svetila d.o.o., Toplina kamina d.o.o., Etis Domžale, Tapetništvo Kršinar, Anže Kršinar s.p., Pedrali – Škerjanec shop d.o.o., Kubus-Interier d.o.o., Eko stil d.o.o., Vistra d.o.o., Mravlja d.o.o., Alu – Požgaj d.o.o., Šiviljstvo Majda Kastelic s.p., Penzel, Aleksander Gorečan s.p., Tapetništvo Eržen d.o.o.


