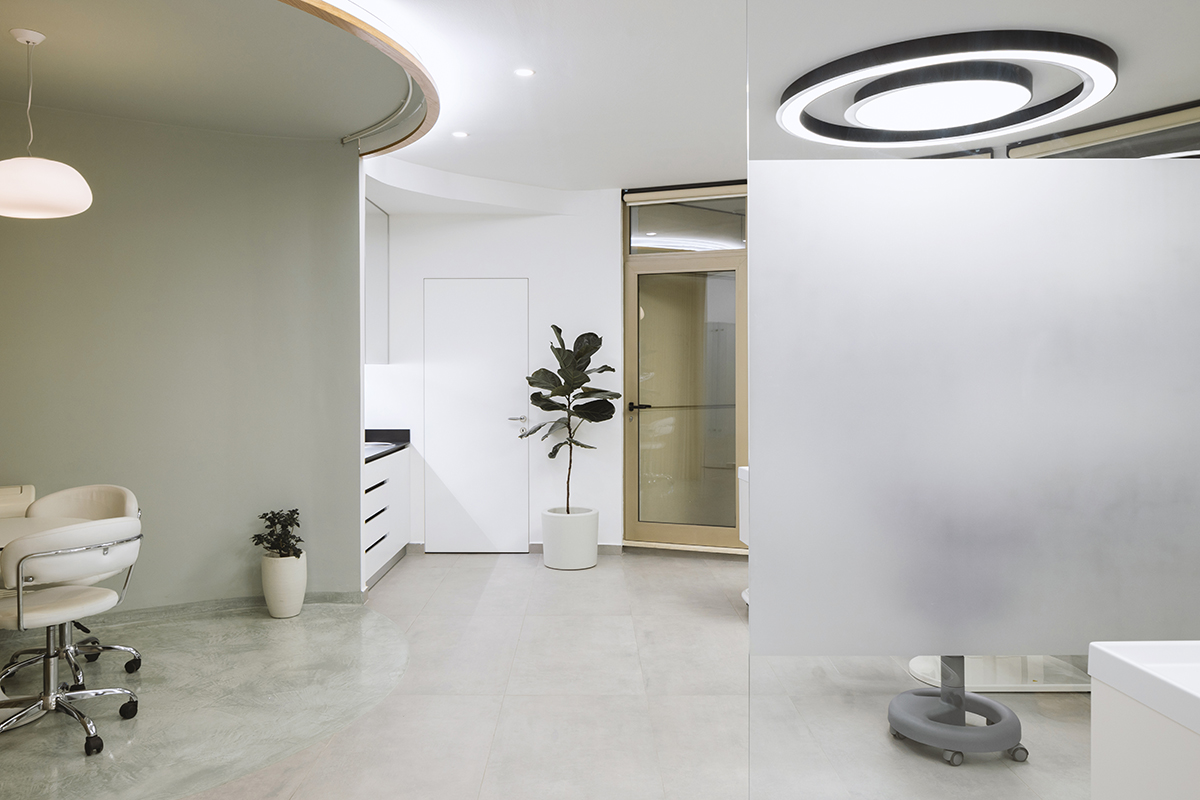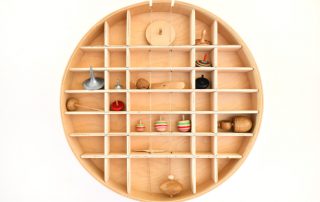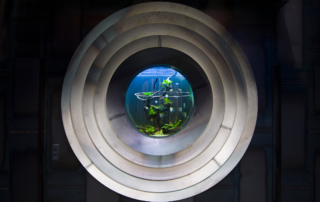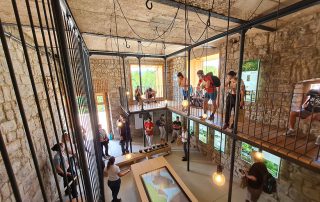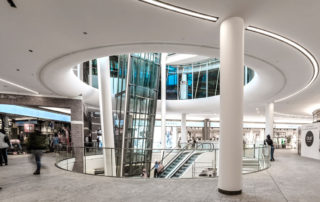The clinic is located in a multifunctional building very close to the center of Tirana. The main advantage of this space was the view from the windows, which is a key factor in medical settings. Three dental chairs are placed near these windows and one serves for check-ups, near the waiting area. The waiting area consists of a row of chairs facing a wooden wall. A wooden slat positioned in the middle of the wall height starts as a decor, continues further as the door handle of one of the rooms, and then turns into the top of the reception counter. Maintaining a straight line, this horizontal line starts as decor and continues to perform other functions. It creates an interesting combination of warm wood, translucent glass with a mint hue, and two cavities, where one serves as a reception and the other, as consulting space. Meanwhile, the treatment rooms are much different, where whiteness and a full supply of natural light prevail. The contrast with the black color is given in some details like seats, lights, or counters. The doors do not have straps to eliminate redundant details and there are also plants in every room, contributing to their soothing properties. Influenced by the shape of the existing space, which is located in the arch of the building, the circle is used as an element in the design, thus eliminating the strong corners and creating a more fluid continuity.
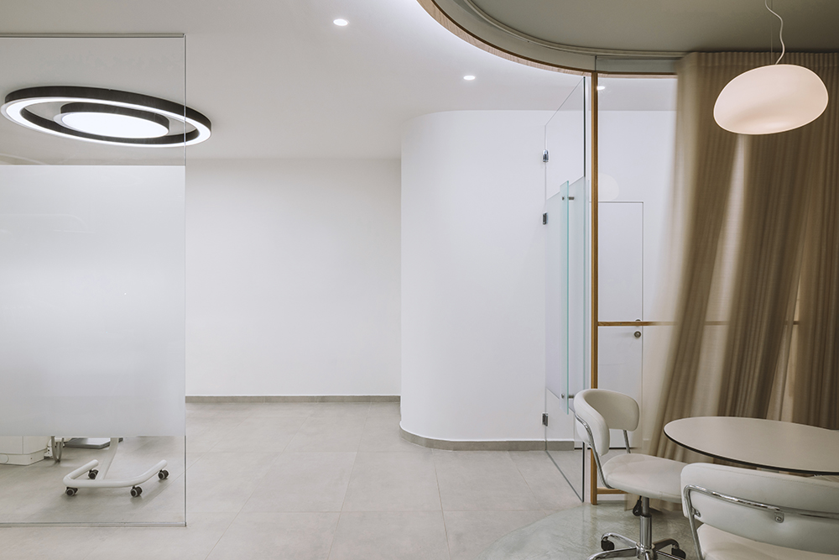
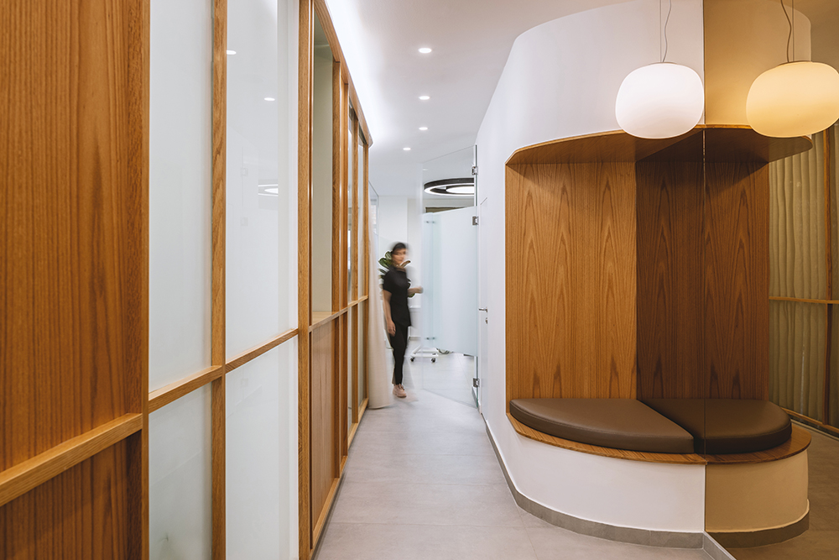
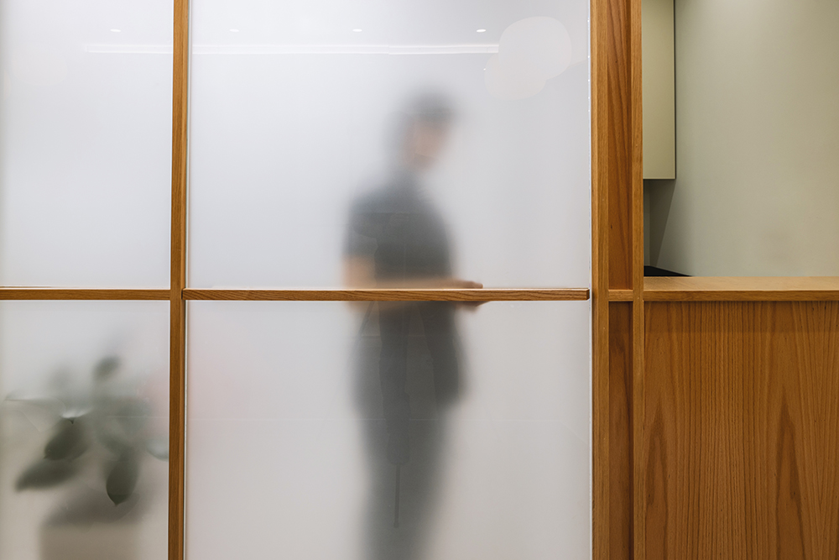
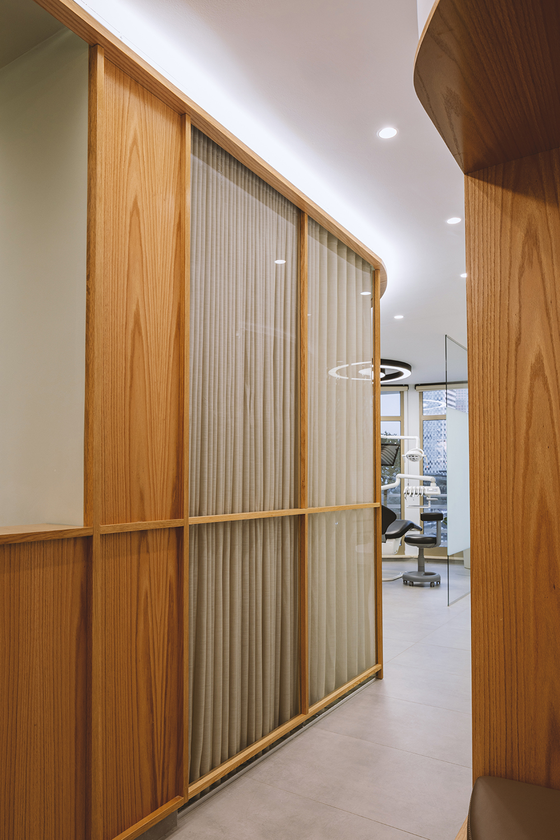
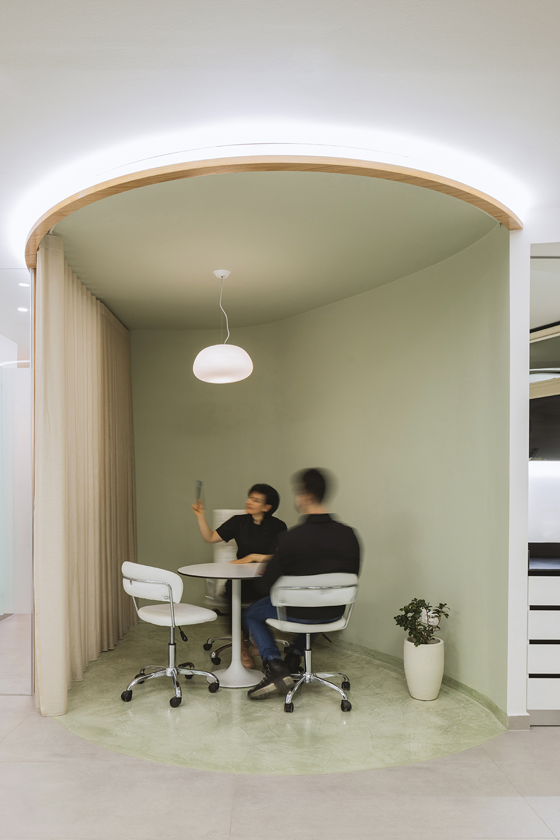
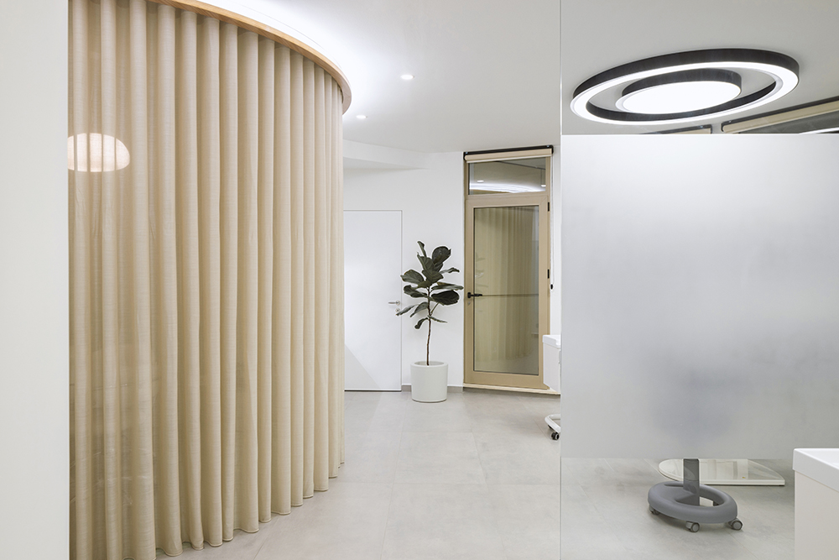
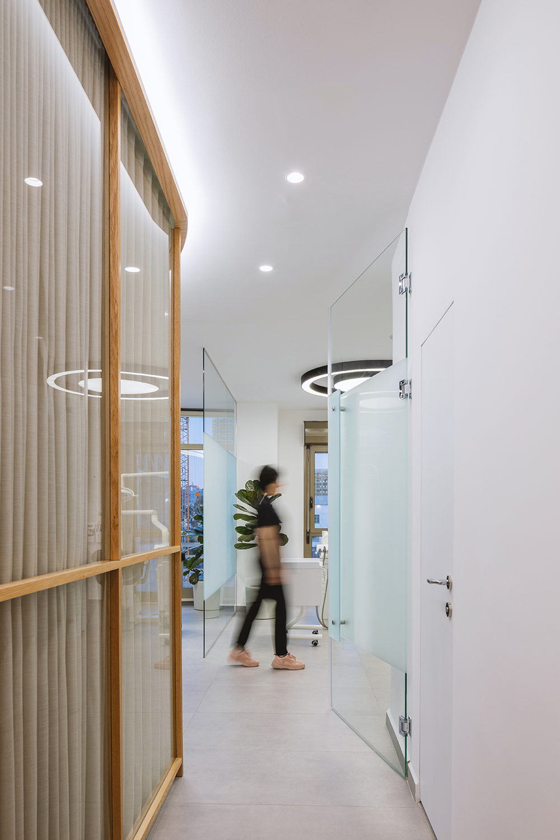
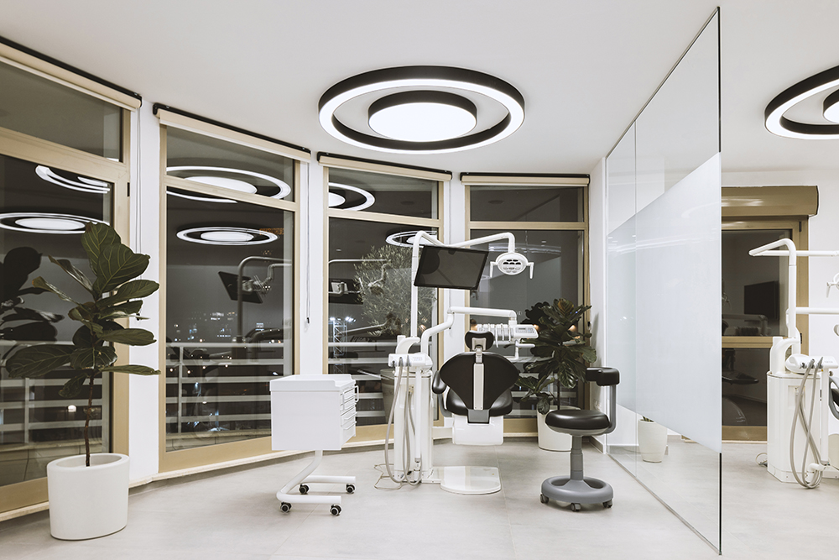
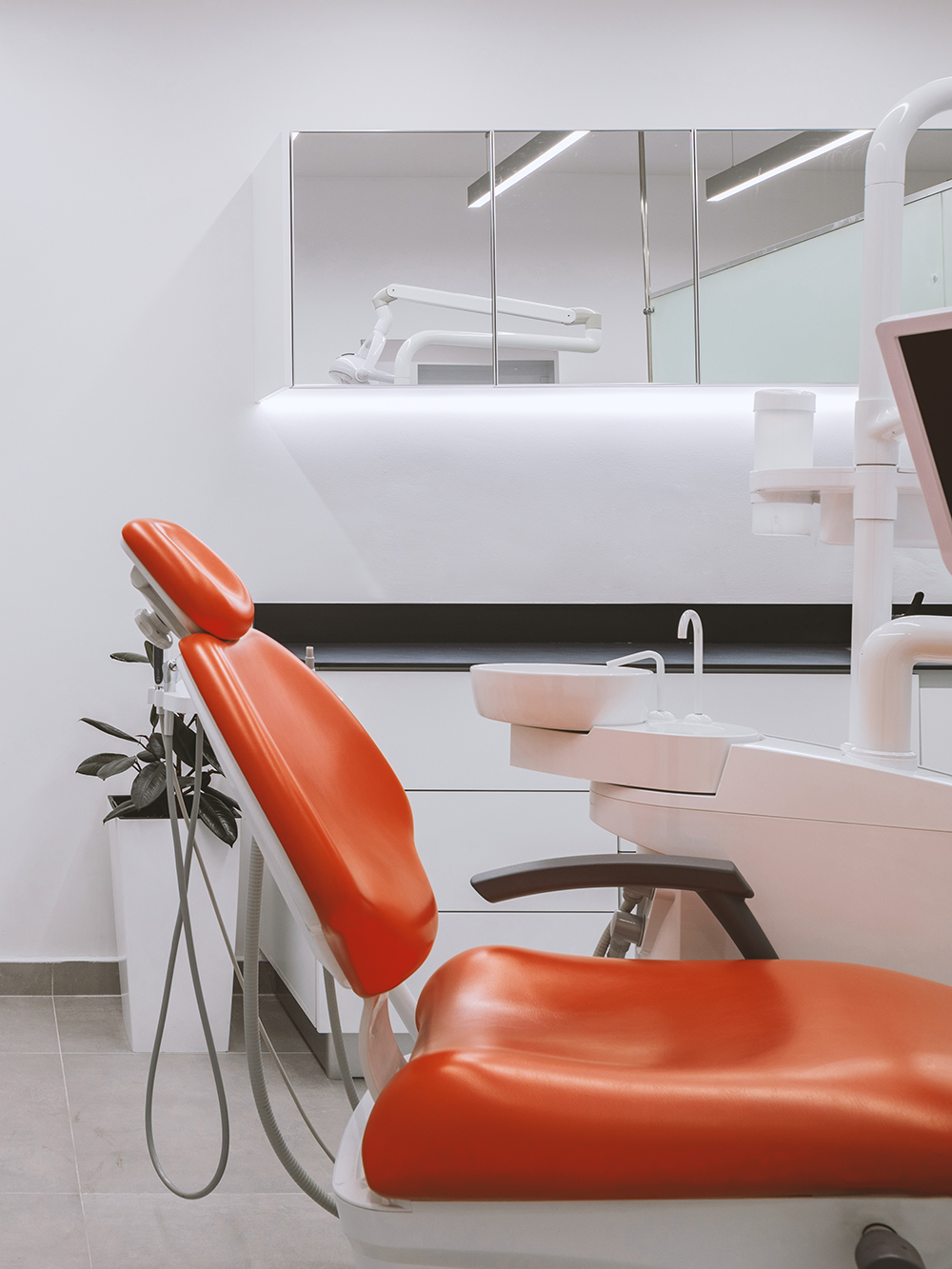
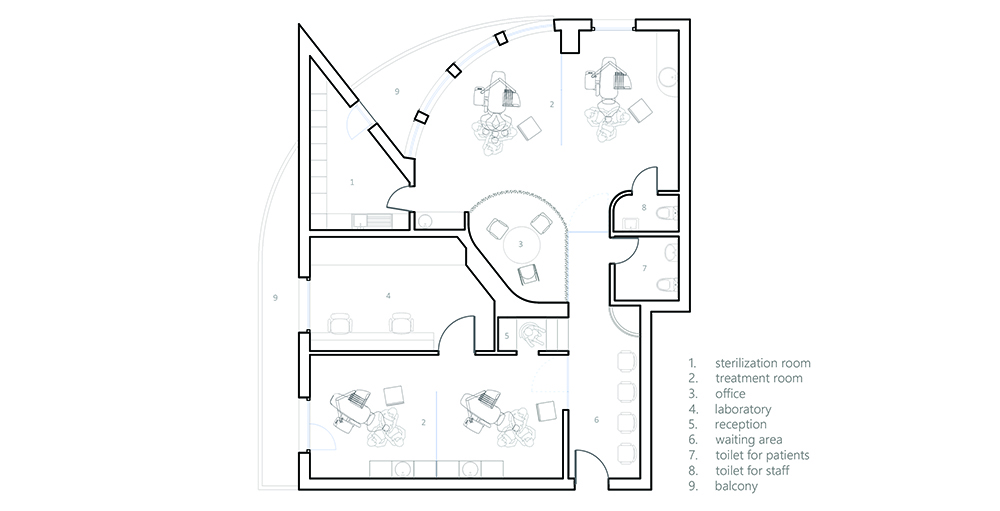

Credits
Interior
Klaudio Curmaku
Client
Anduela Curmaku
Year of completion
2022
Location
Tirane, Albania
Total area
156 m2
Photos
Leonit Ibrahimi
Project Partners
Construction: Loft Construction


