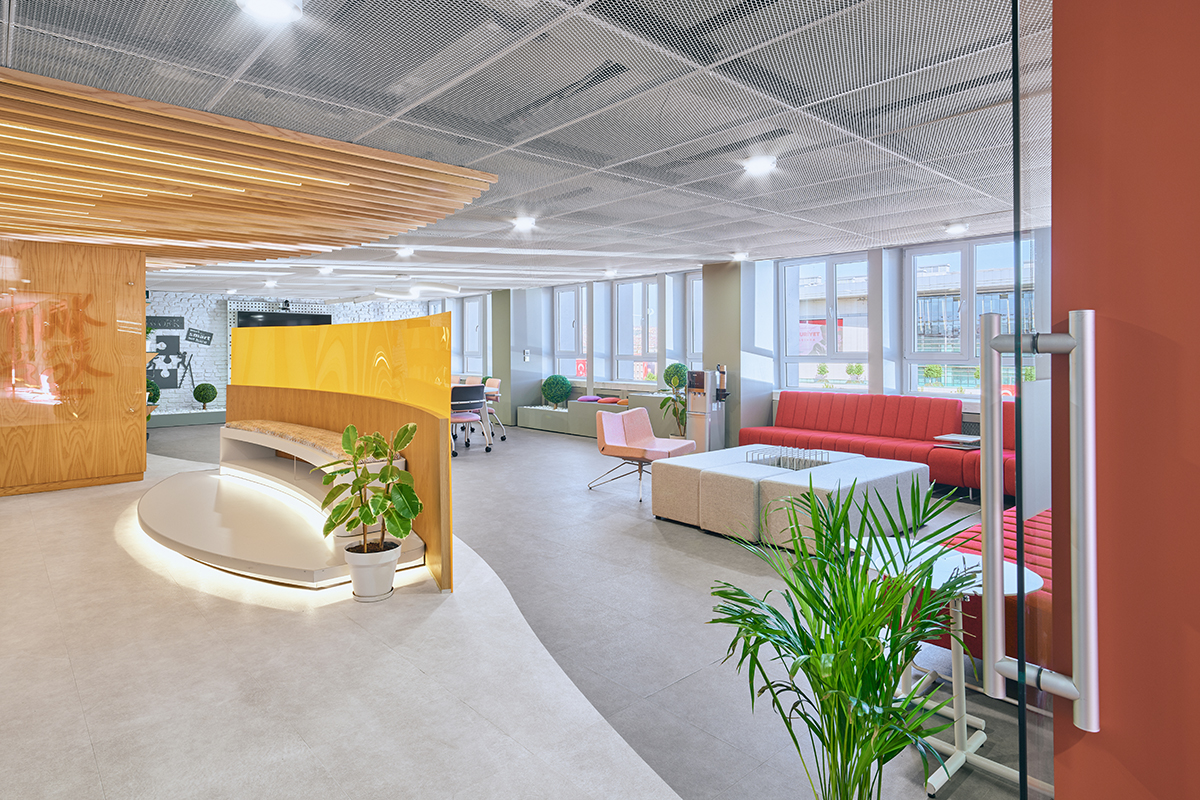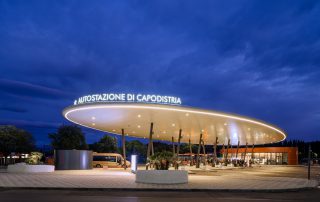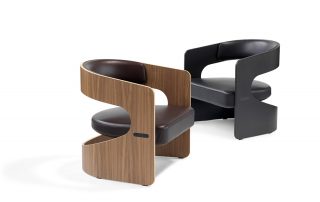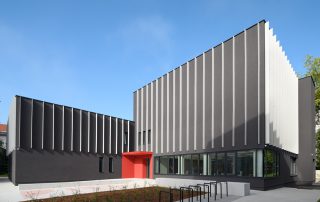Anadolu Agency Open Office Spaces is an interior design project in which the 3, 4 and 5th office floors of the Agency’s Headquarters Building – B Block, are redesigned and implemented with an “open office concept”. The project, with a total area of 4000 m², consists of open office work areas, common rest corners, meeting rooms and management units. It was completed in a one-month design and six-month implementation period, providing a holistic approach to all architectural and technical requirements of the space. The open-plan office concept has been built on a design formula where the professional production in the office is a living form. It has been developed in order to create a dynamic, energetic and colorful environment with a young spirit and to create a transparent, multi-purpose working environment which supports teamwork. It also has an understanding of including various social areas which allow recreational activities. Therefore, the space is not divided into rooms as much as possible, thus providing a spacious and bright working environment. Glass or permeable materials such as mesh ceiling were used for all sections.
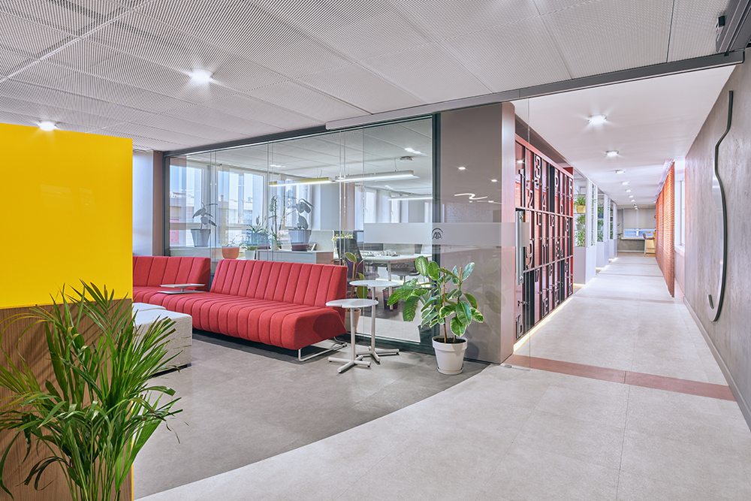
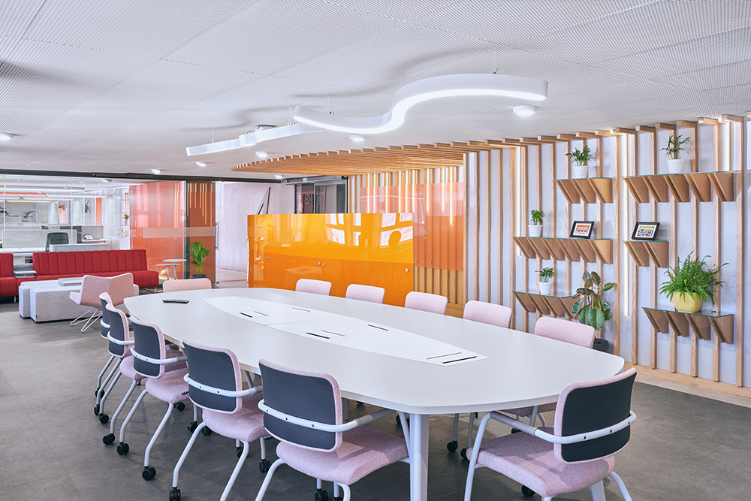
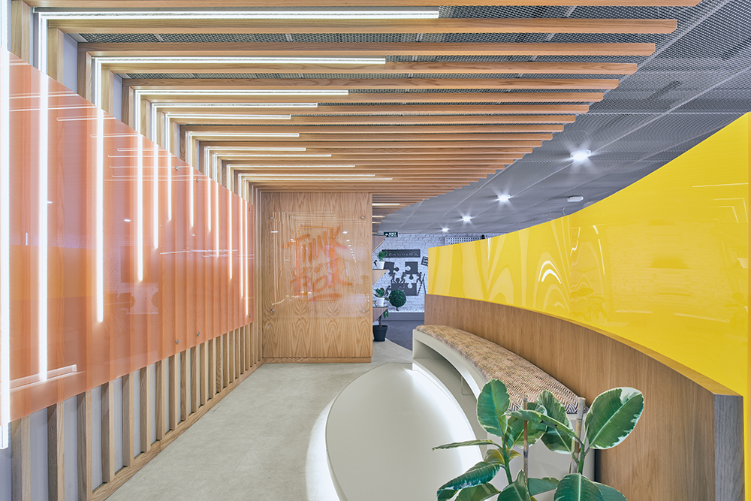
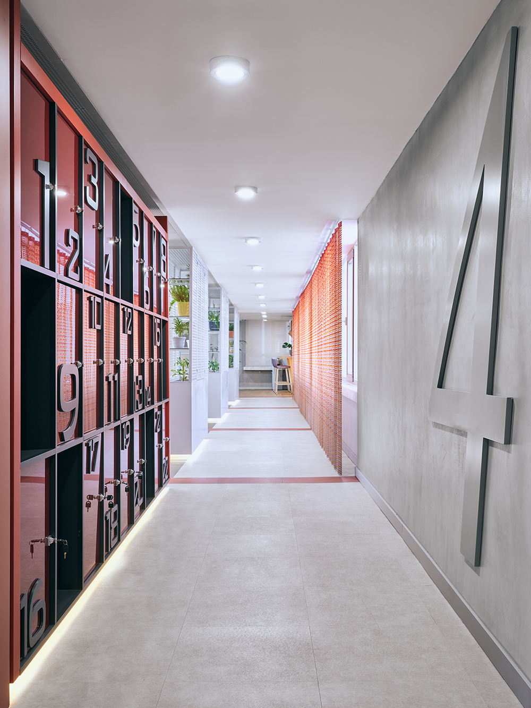
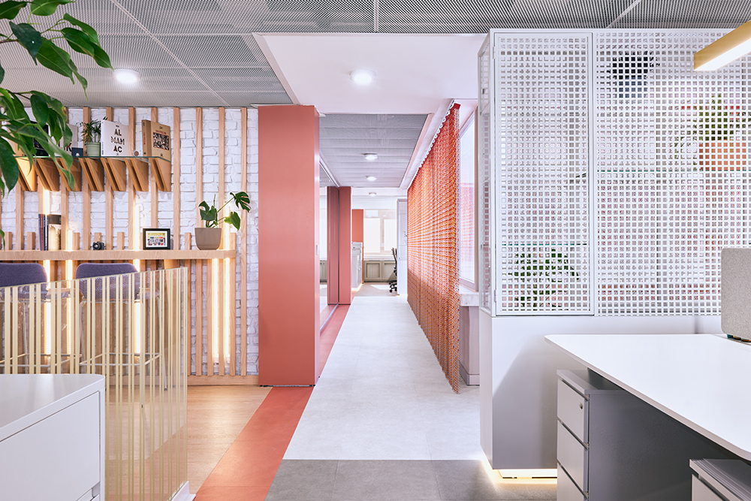
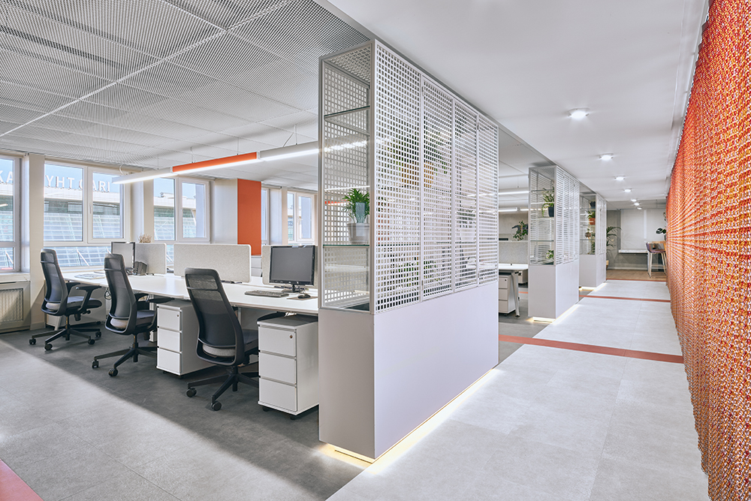
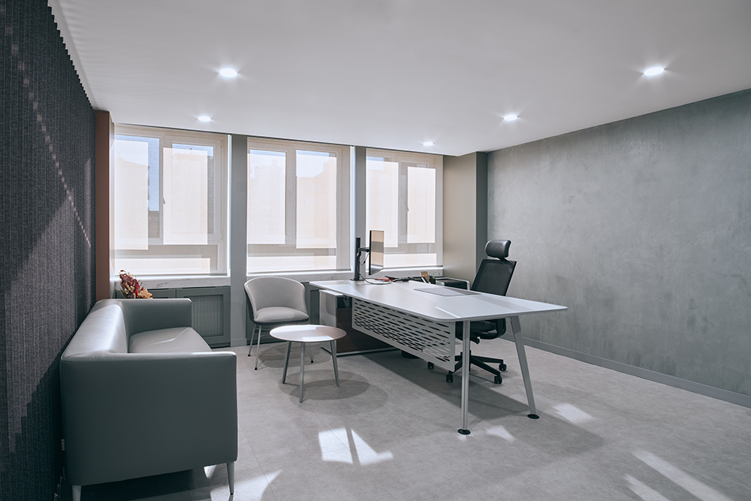
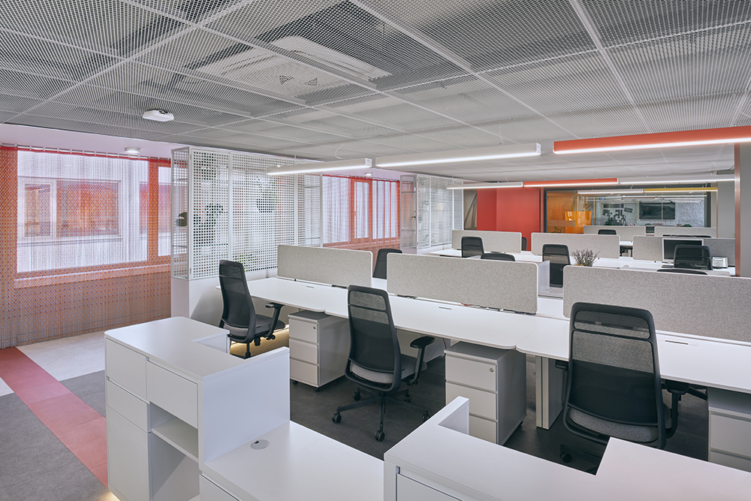
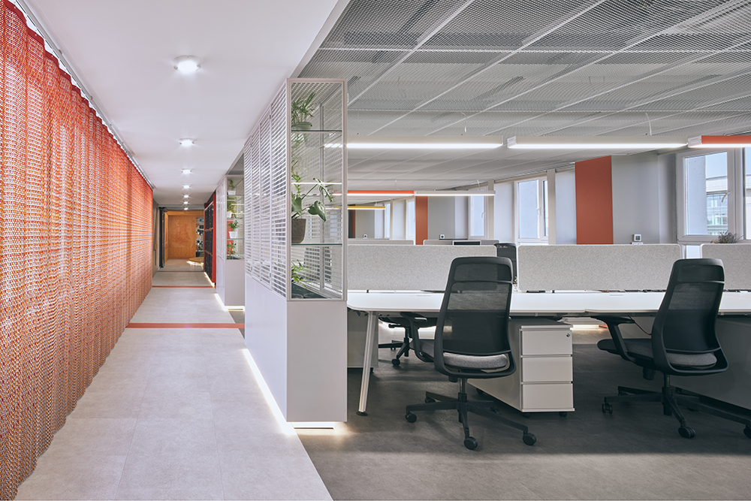
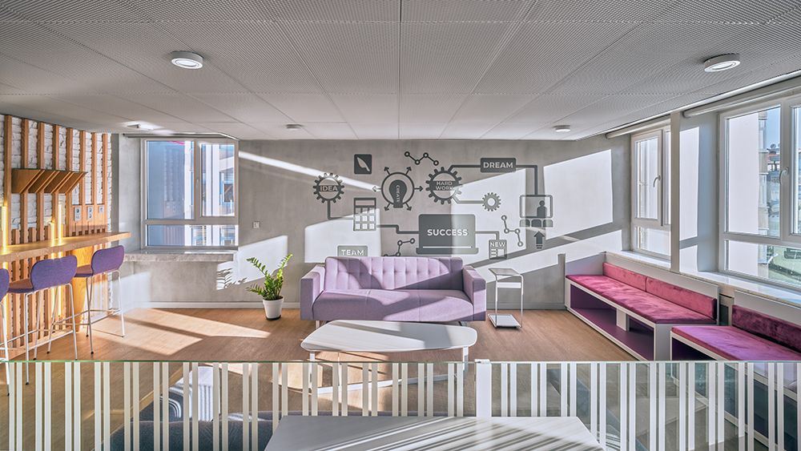

Credits
Interior
BAB Architects
Client
Anadolu Agency
Year of completion
2022
Location
Ankara, Turkey
Total area
4.000 m2
Photos
Egemen Karakaya


