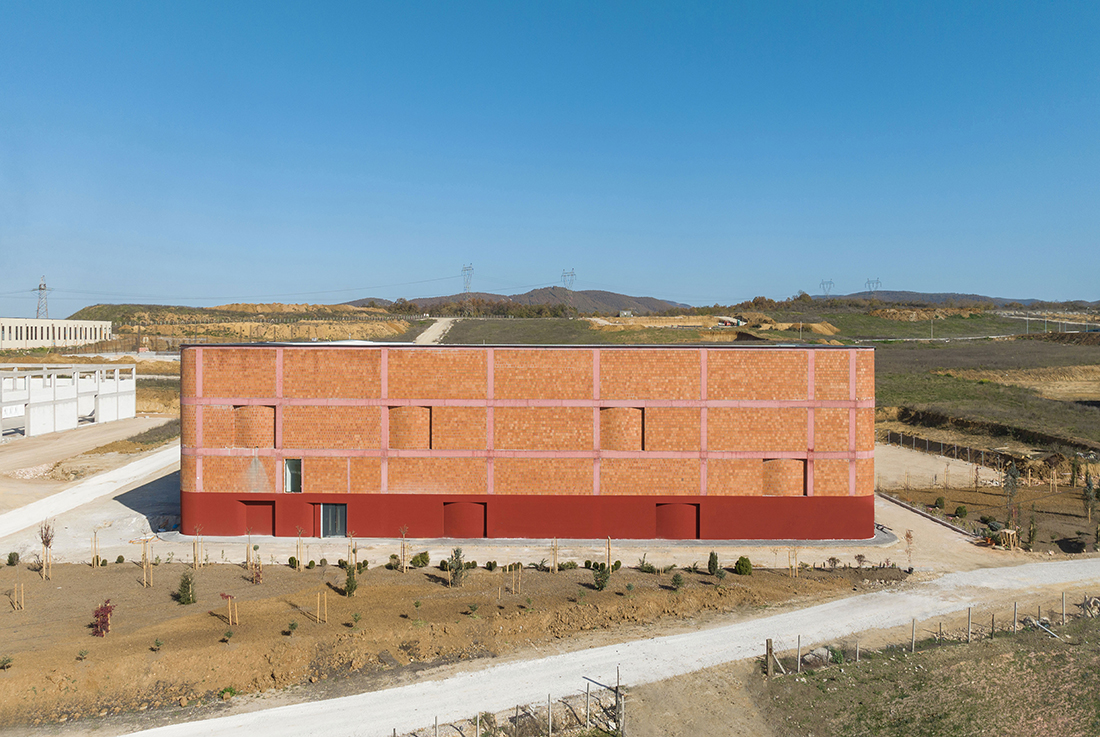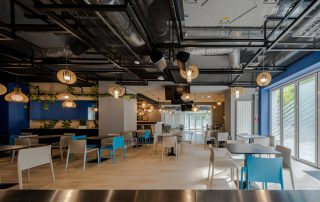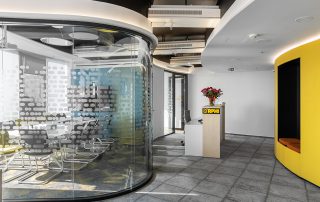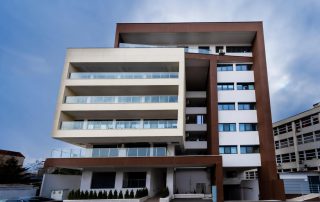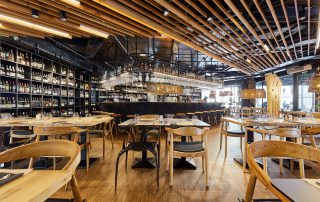The architecture of the building is characterized by a brutalist style, using materials that are characterized in the country such as concrete and clay blocks. Materials such as concrete and block represent the construction culture in our country over the years. The treatment of materials in the object is done by leaving the natural color of the material itself and in this way, a rhythm and harmony are created between the shape of the object and its color. The volume of the building is in regular geometric shapes, where the module stands out against the volume, giving character to the construction both in the architectural aspect and in the functional aspect. The characteristic of the object is that the modules are created in such a way that the shadow-light game takes place both inside and outside the object. The building has an administrative and multimedia function that will serve various multicultural events, scenography, shooting space, and administration. “Architecture that enters into a symbiosis with light does not simply create form in light, day and night, but allows light to become form.” – Richard Meier – Architect
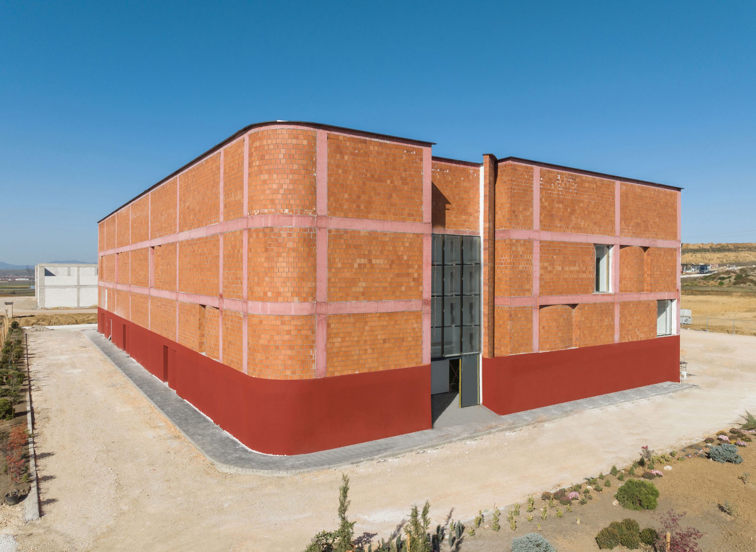
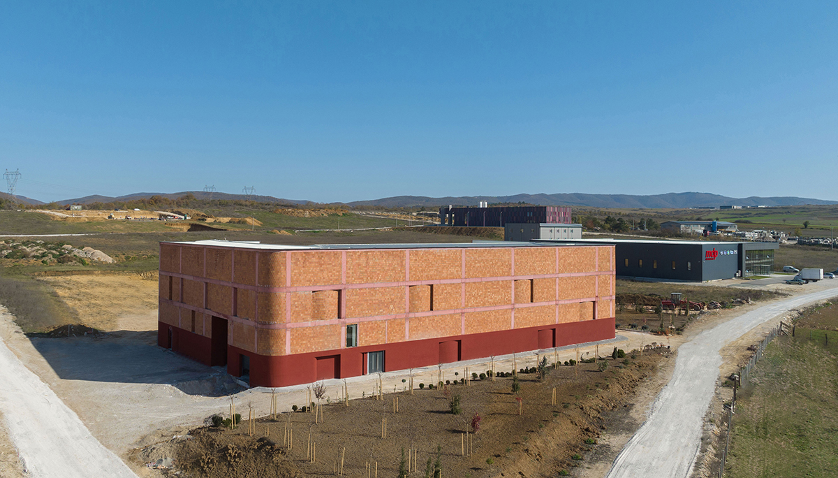
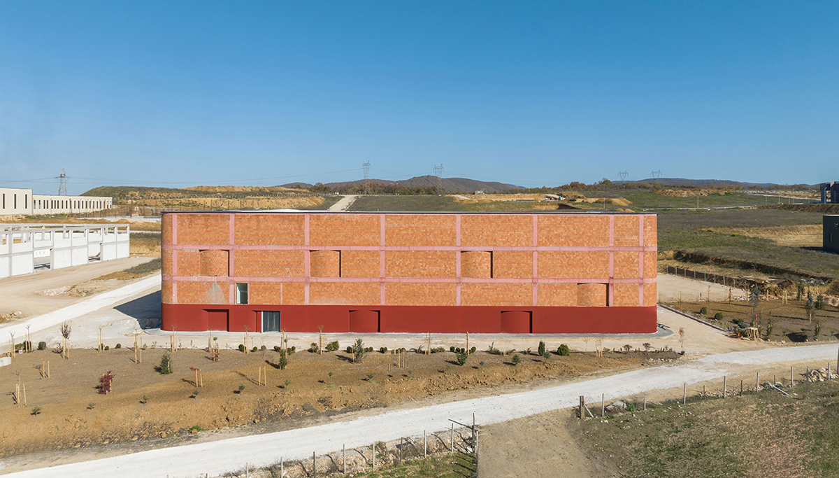
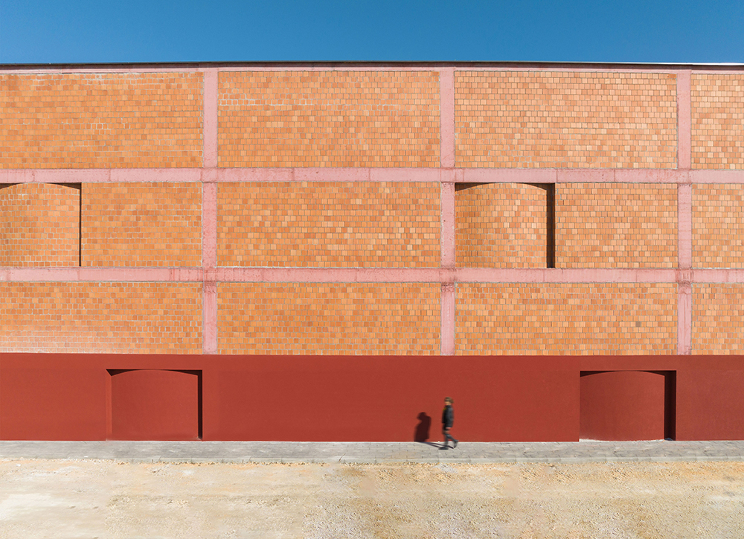
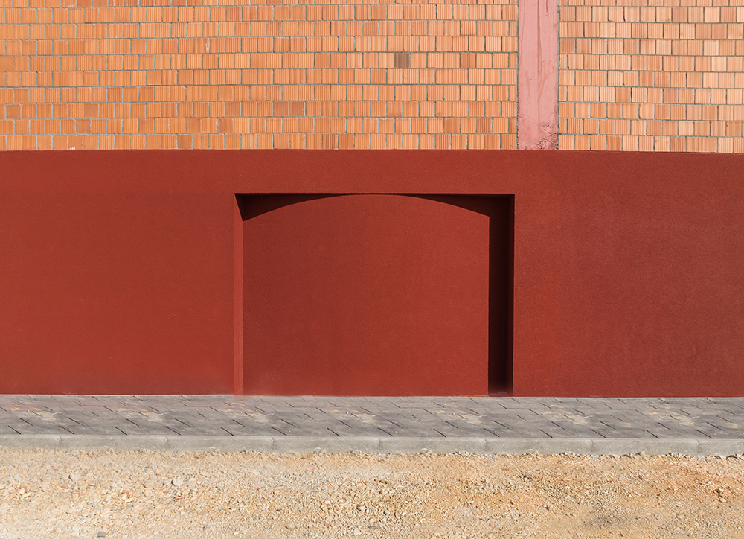
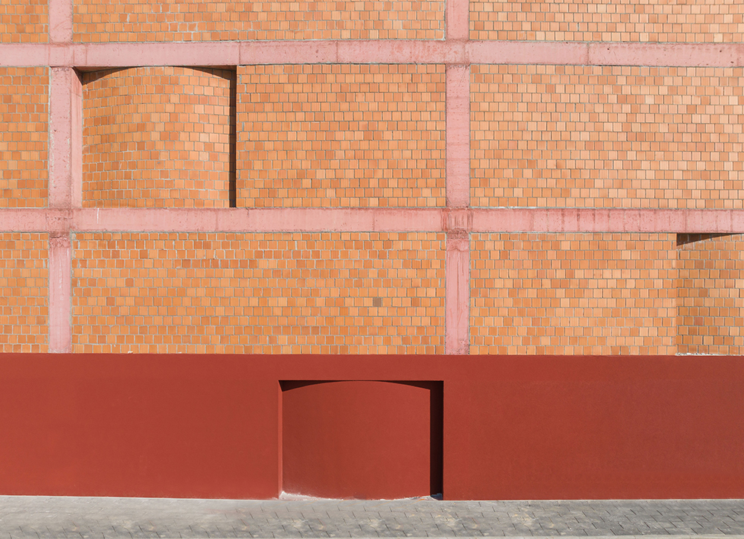
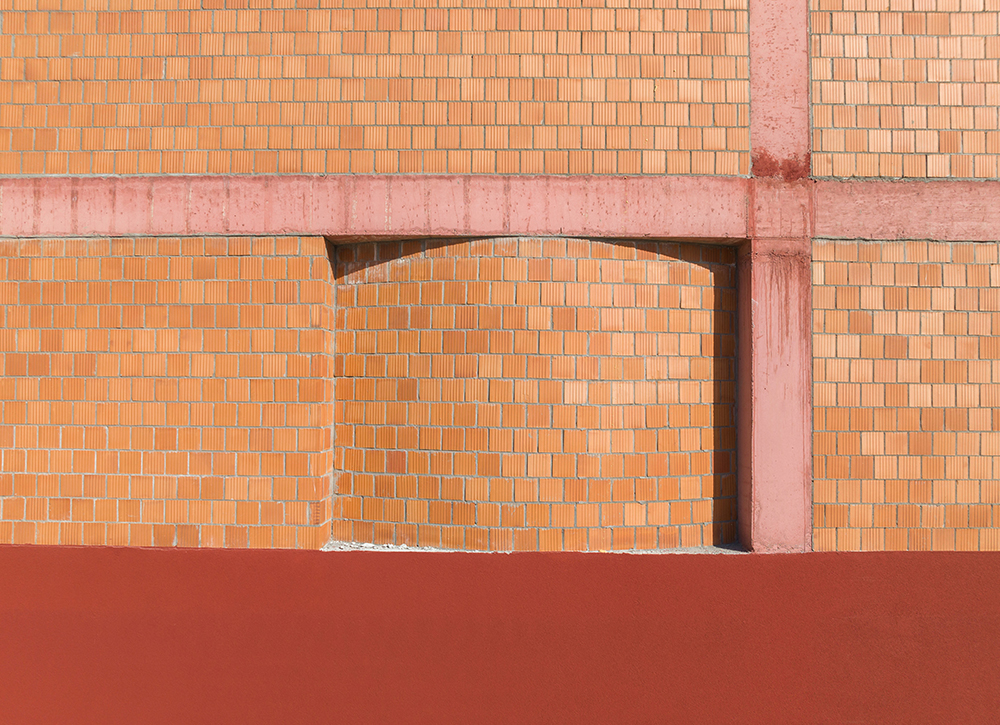
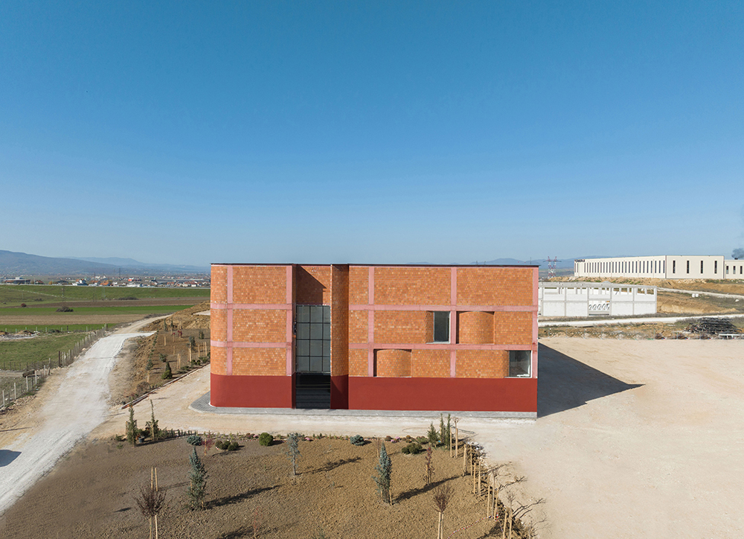
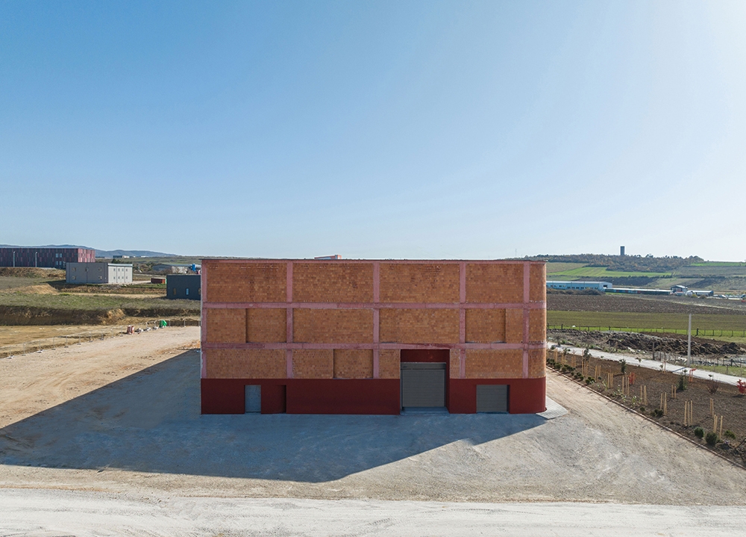
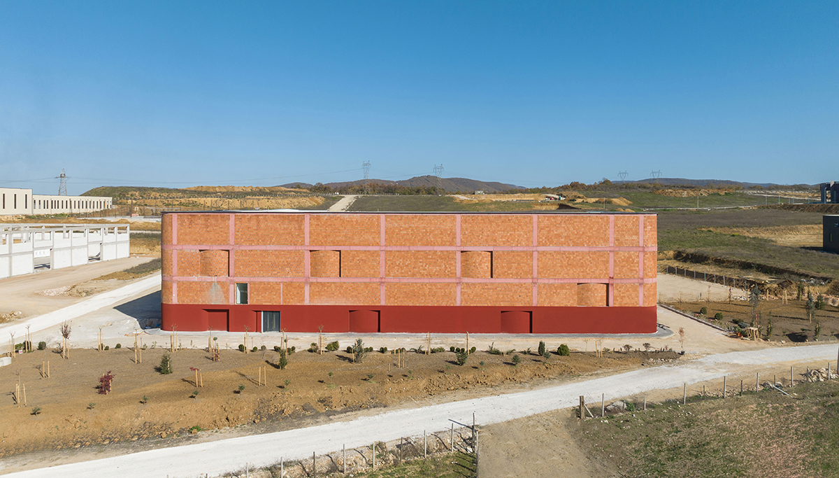
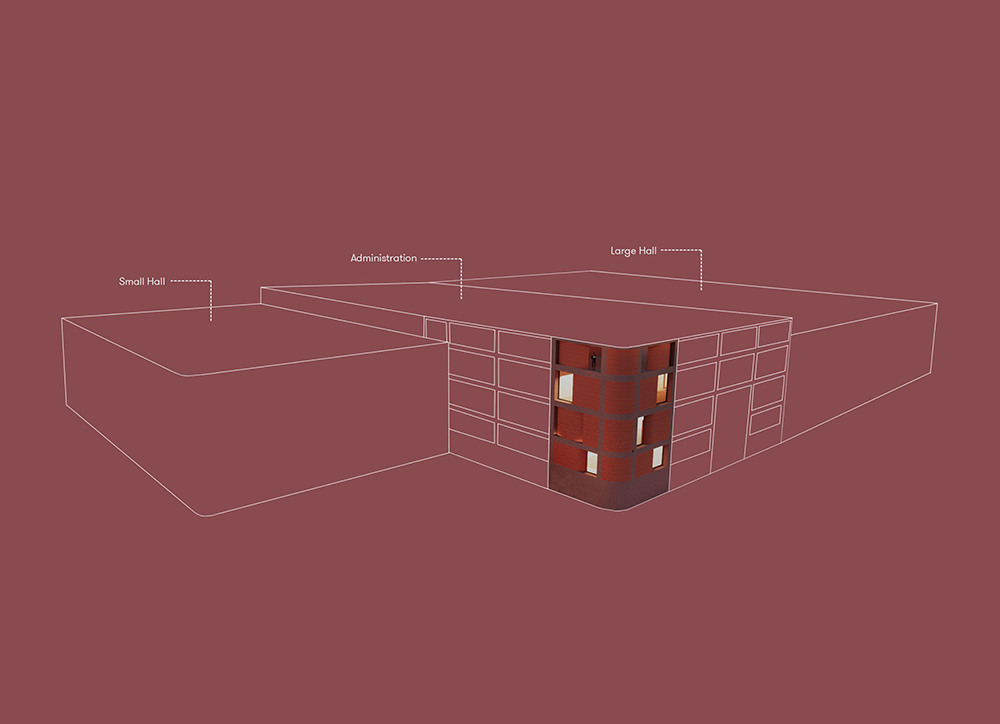

Credits
Architecture
Maden Group
Client
AMC Corporation
Year of completion
2022
Location
Obiliq, Kosovo
Total area
17.100 m2
Photos
Leonit Ibrahimi
Stage 180°
Project Partners
Maden Group LLC


