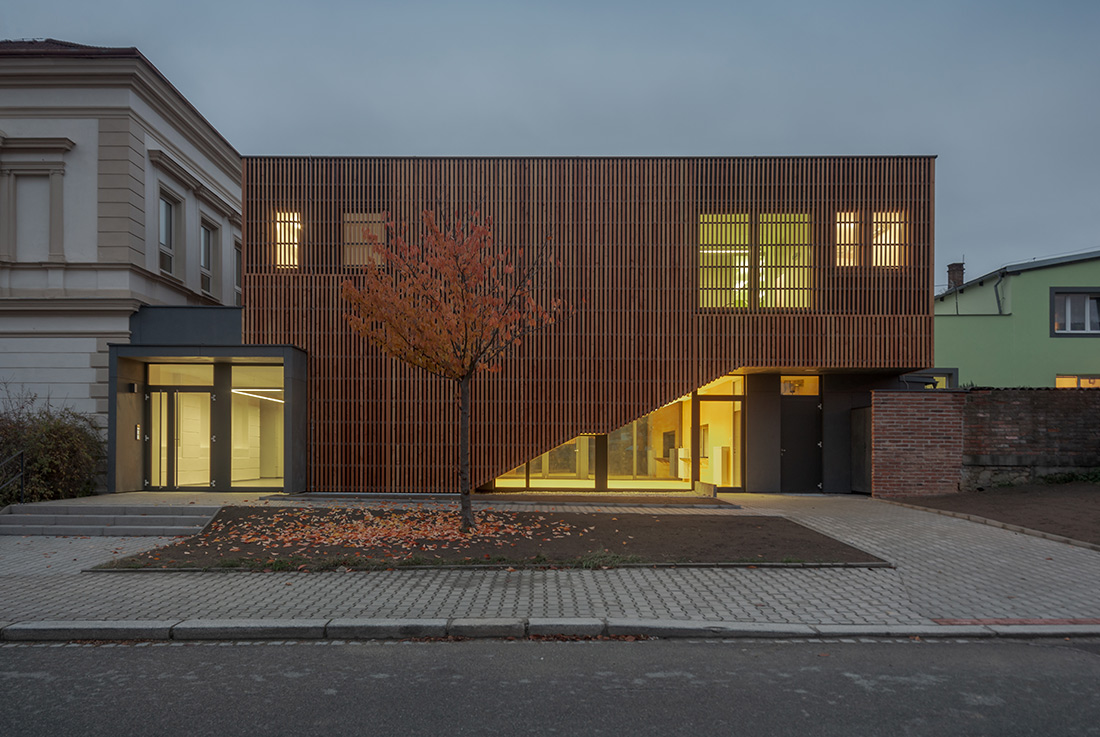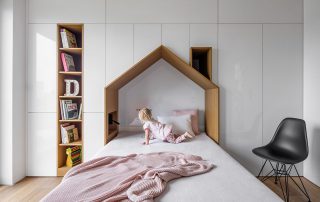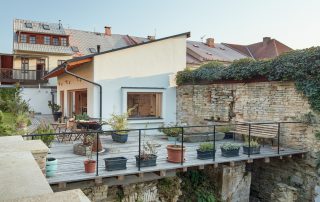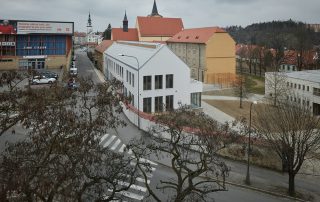Originally, the authors were approached to renovate the building of the after-school care club situated in a former residential house 900m from the school building. They decided to go substantially beyond the limits of project specifications, optimalise the operation and move the after-school care club into a newly designed extension of the school building. The City of Pilsen – as the investor in the construction project – agreed with the proposal.
The primary school premises are located at the crossing of Národní and V Brance streets in the centre of the suburban district and former village of Újezd. The longer side of the two-storey historicising building faces Národní Street; a larger part of the garden with the school playground opens into V Brance Street. In order to preserve this space while completing the street line at the same time, the authors situated the new building in a free section of the land along Národní Street. With respect to the existing building they connected it to the after-school care club only by a ground-floor corridor with a new entrance both from the street and the garden. The mass of the two-storey wooden building – lower due to the flat roof – was dimensioned so as not to compete with the existing building. The authors designed the new structure as a spare cuboid, clad with wooden slats enlivened in the street section with a sleeve with the entrance and the shape of the staircase indicated in the front of the facade. Besides the staircase, the wooden grate covers several window openings as well (this was also used in the interior). The interior of both floors opens into the garden with large-format ribbon windows.
Apart from the connecting corridor, the ground floor also houses a canteen with facilities and a separate entrance from the street. On the first floor, the authors placed two rooms of the after-school care club connected by a folding acoustic wall, separate toilets and a utility room with a gas boiler. The different operations are distinguished by the different colours of the floor covering and selected walls. Now the pupils can “experience school differently” before and after classes and enjoy a direct connection with the garden in a lively, contemporary space.
What makes this project one-of-a-kind?
Decide to go substantially beyond the limits of project specifications, optimalise the operation and move the after-school care club into a newly designed extension of the school building. With respcet to the existing building, but keeps contrast between construction times.
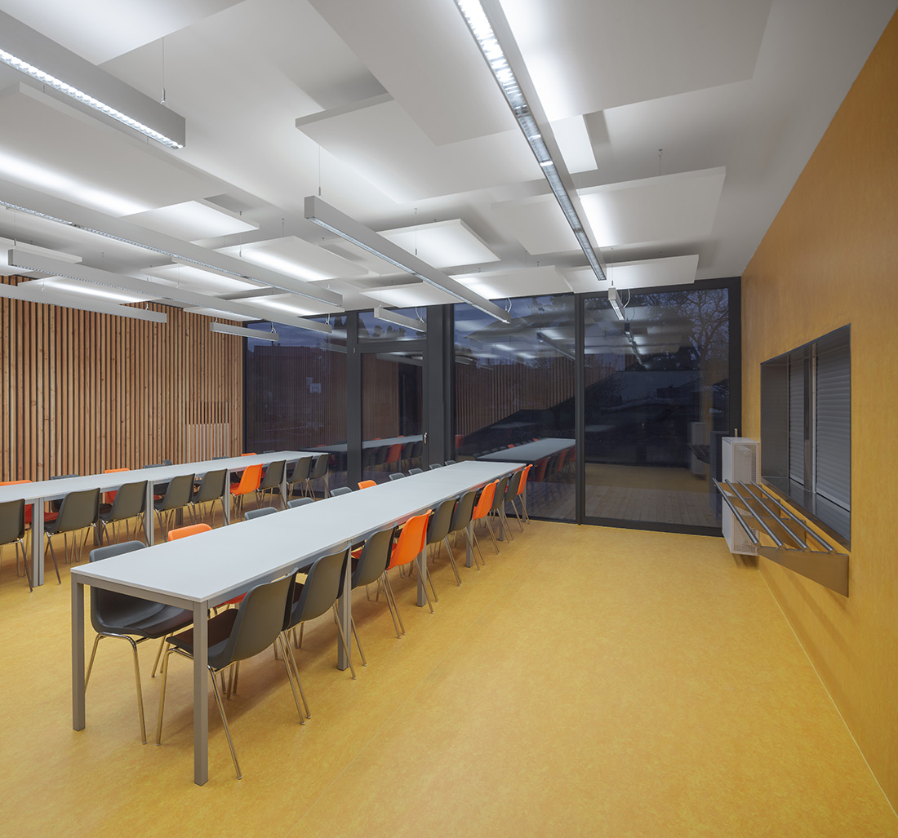
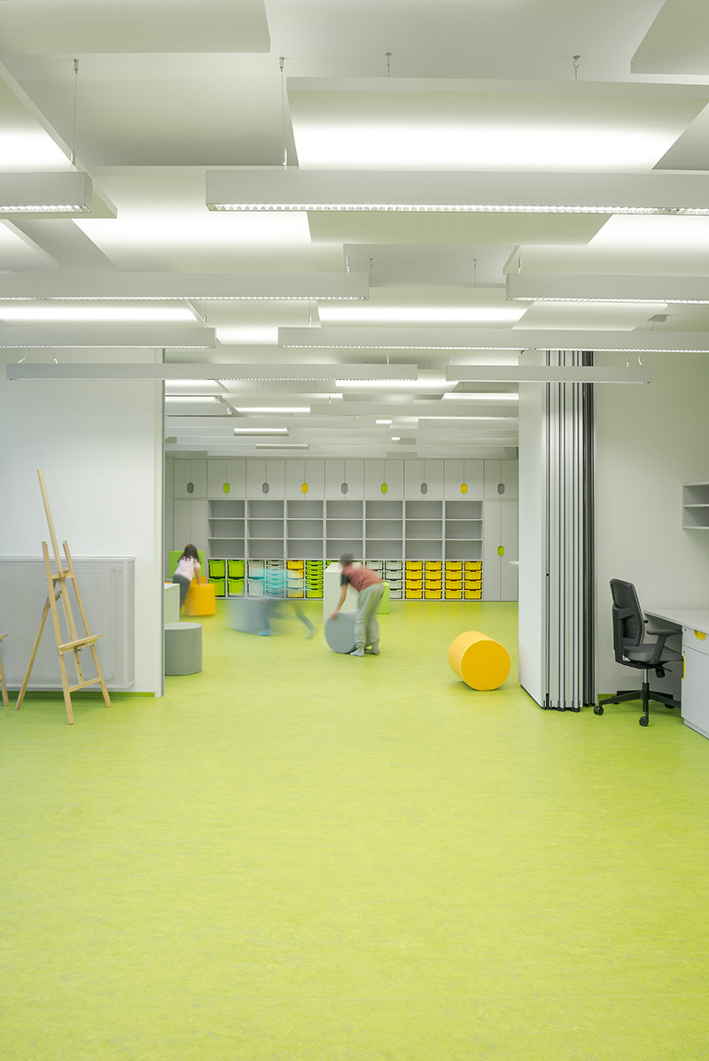
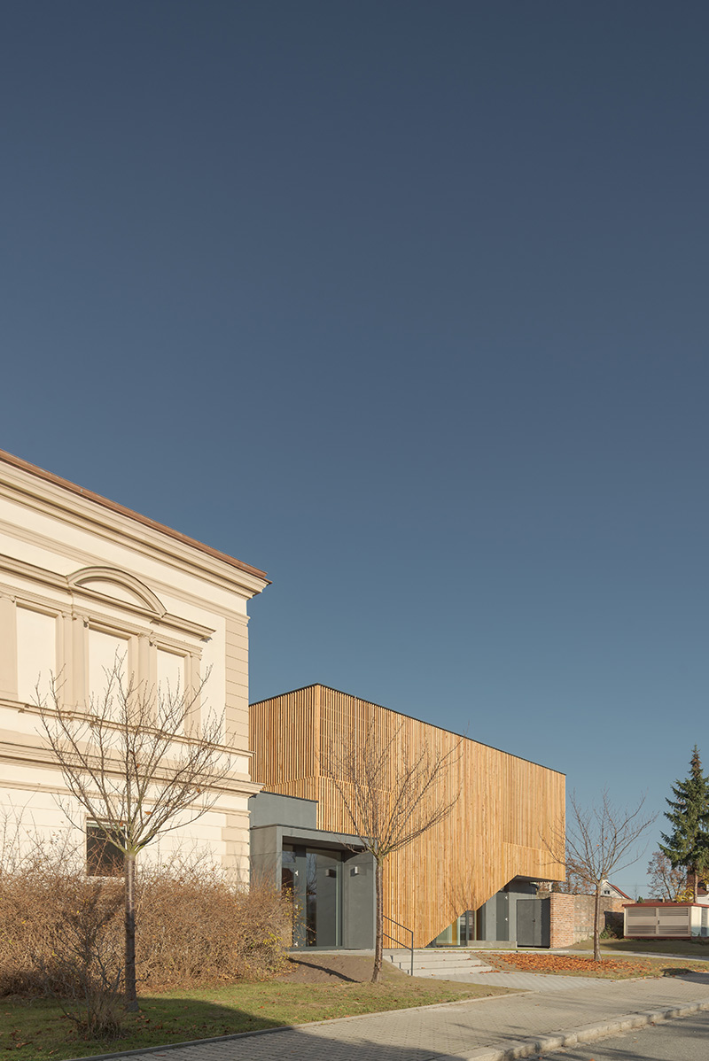
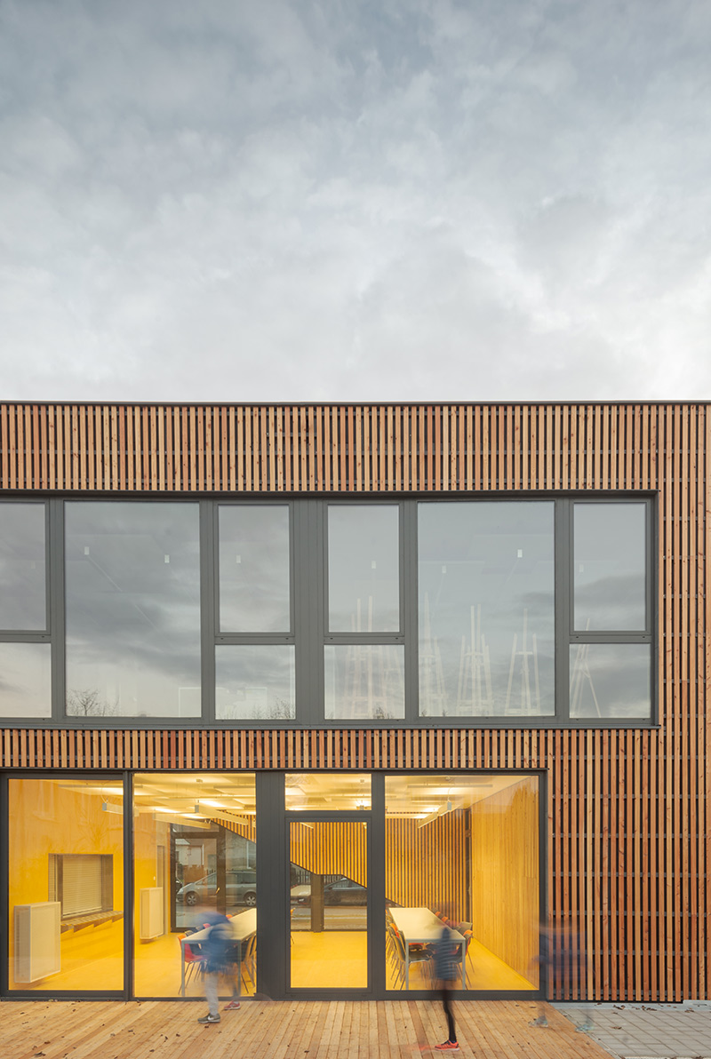
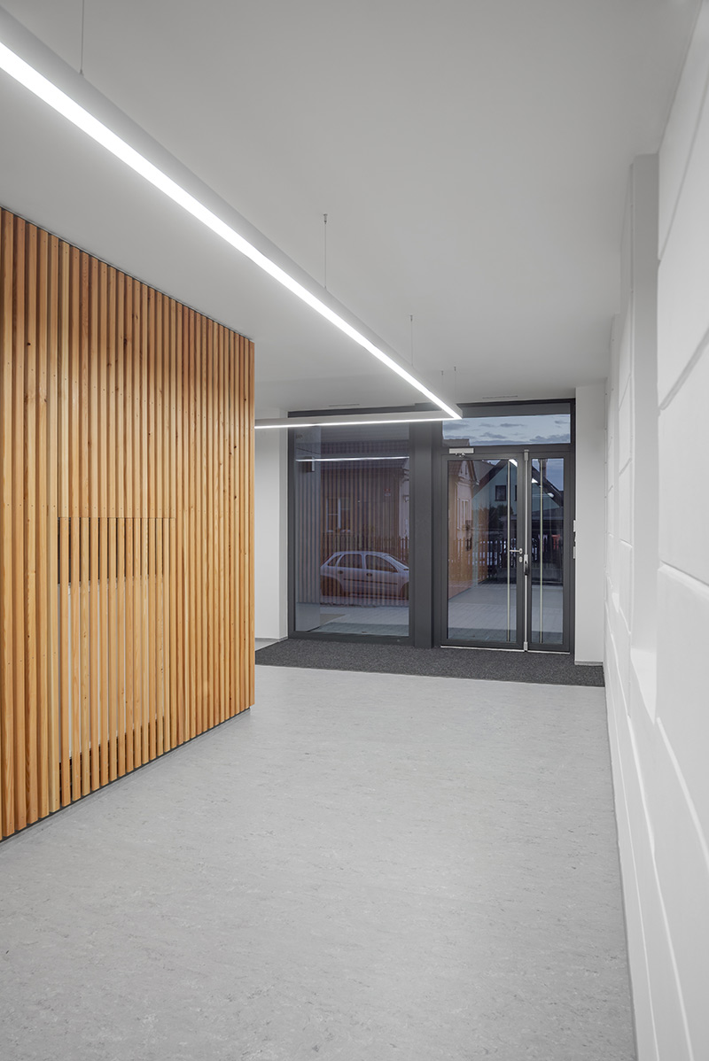
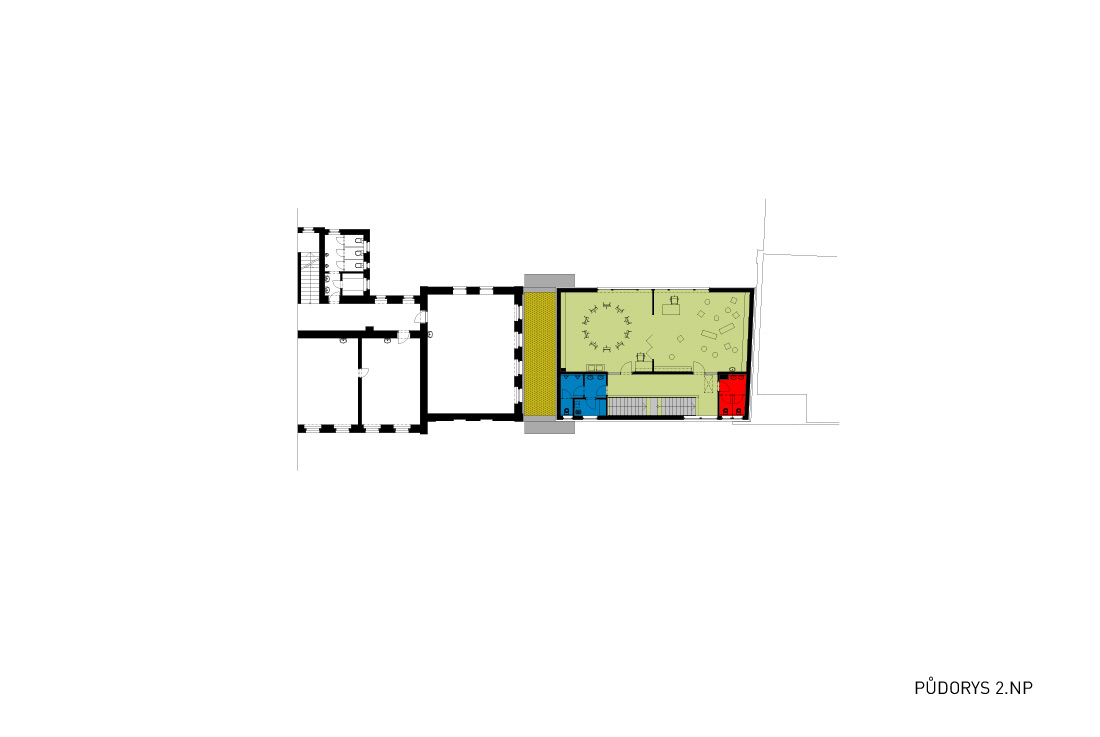
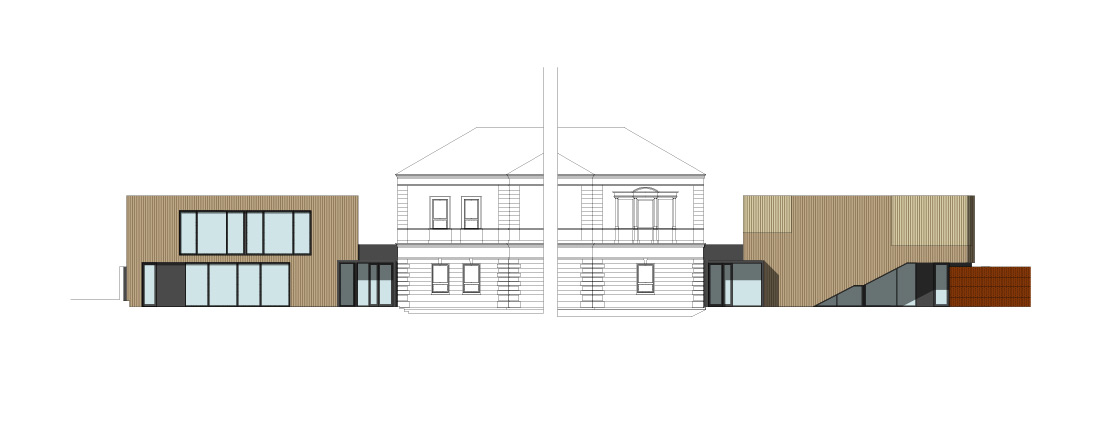
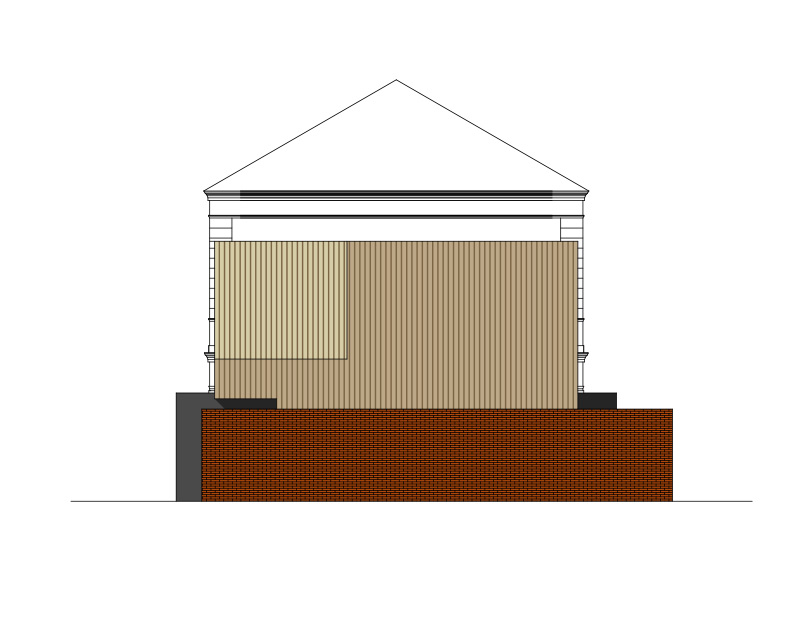
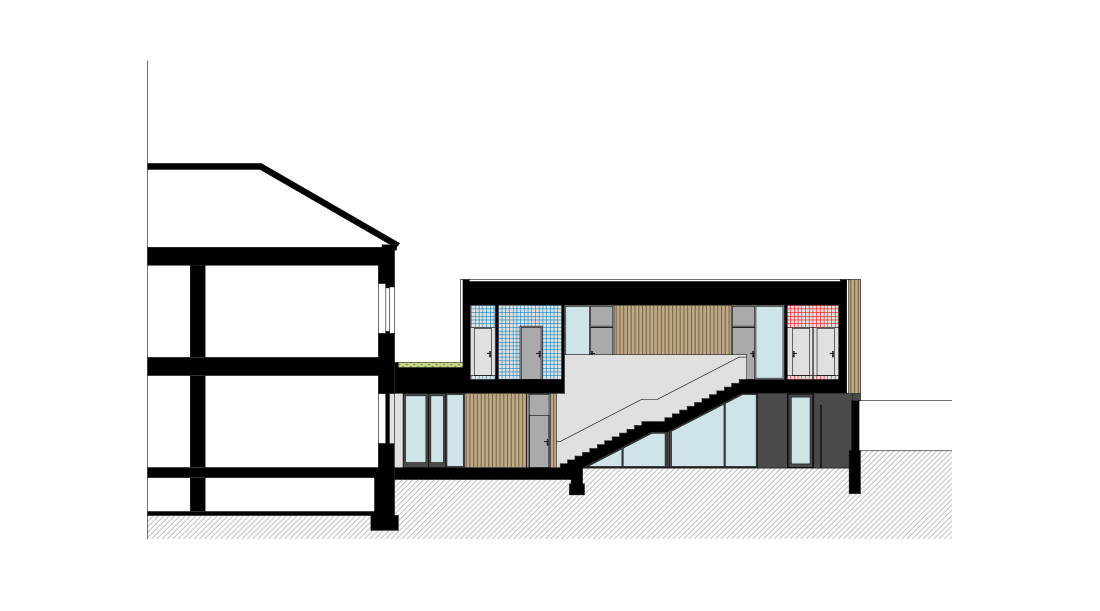
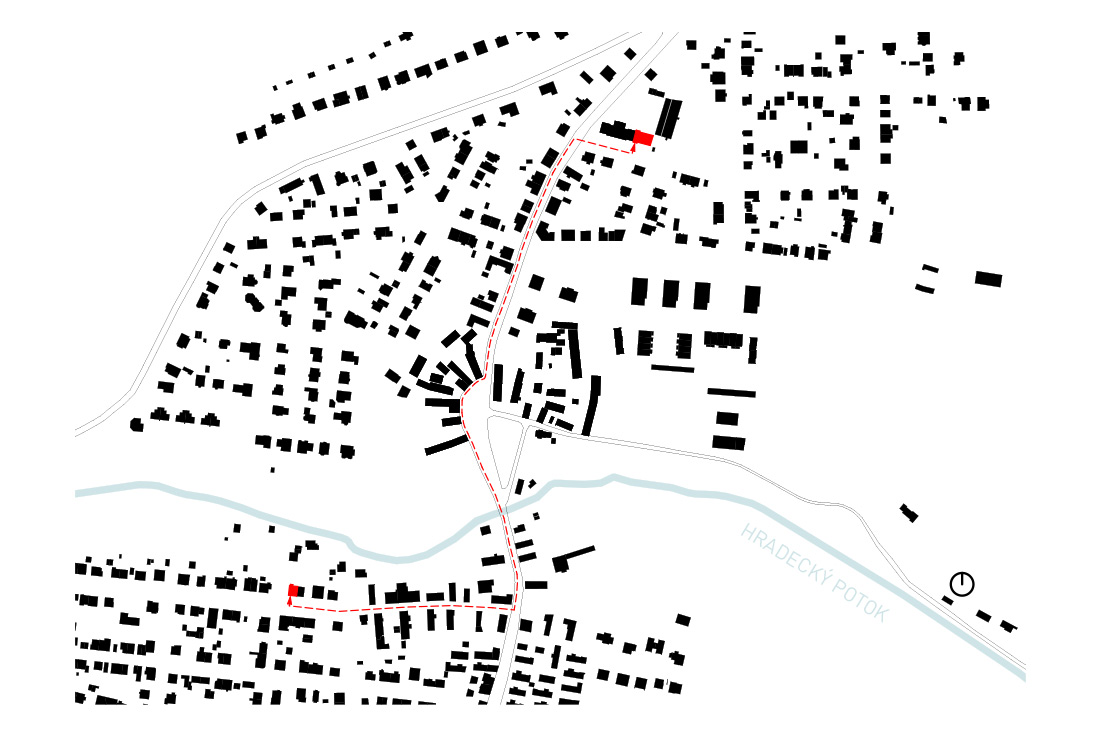
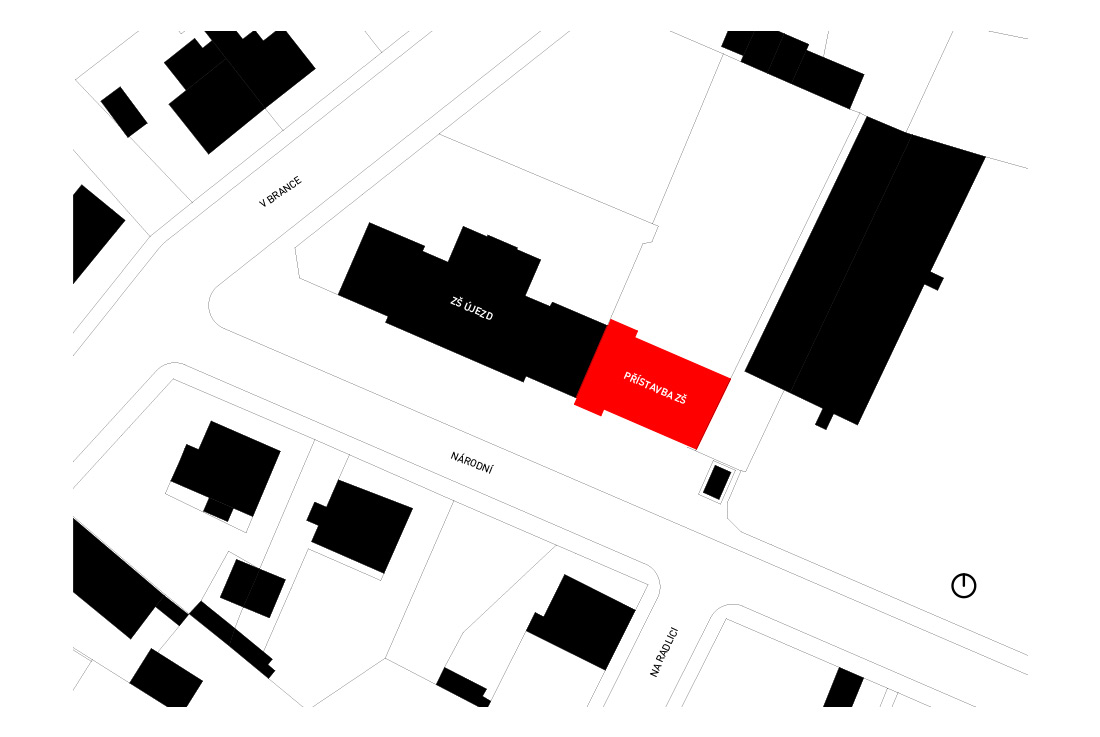
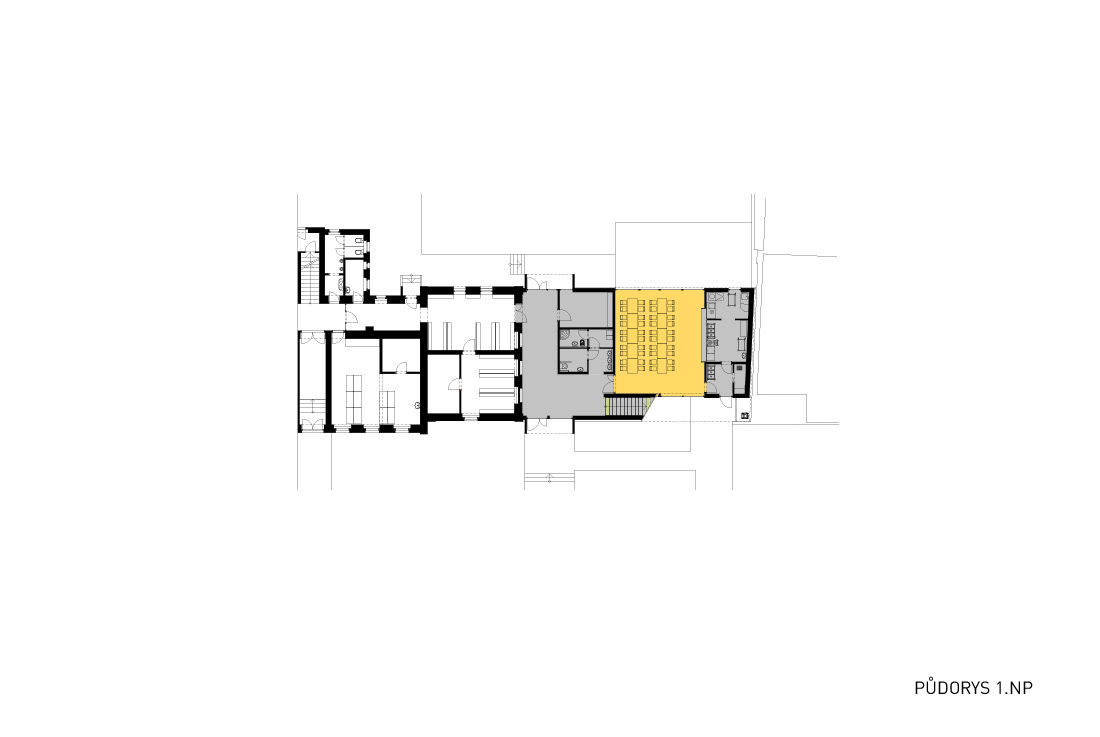

Credits
Architecture
Projectstudio8; Bohuslav Strejc, Jiří Korelus, Ondřej Janout
Client
Pilsen
Year of completion
2018
Location
Pilsen, Czech Republic
Total area
291,96 m2
Site area
210,30 m2
Photos
Matěj Hošek
Project Partners
Palis spol. s.r.o.



