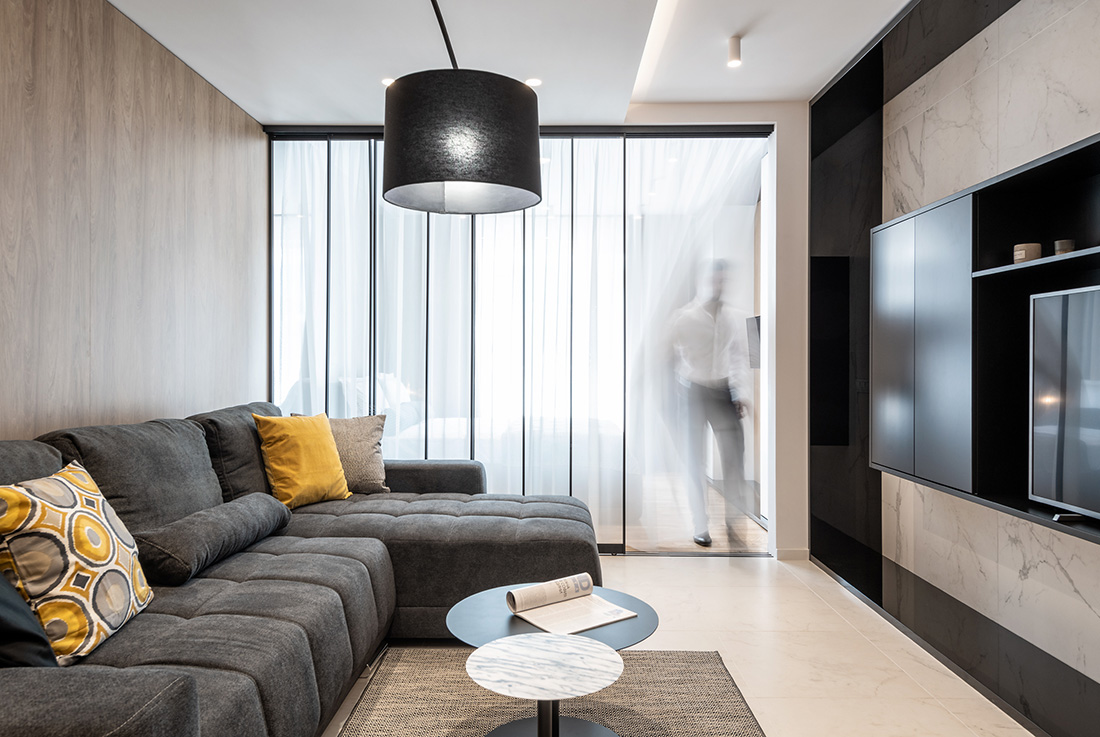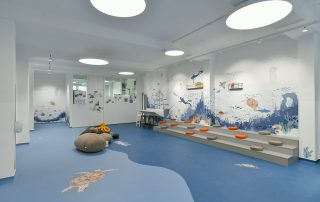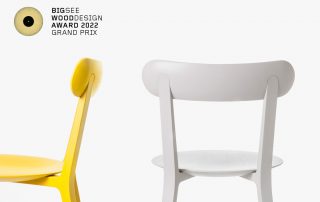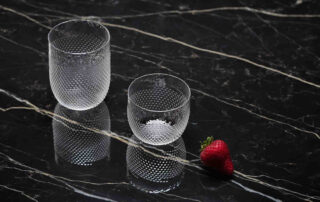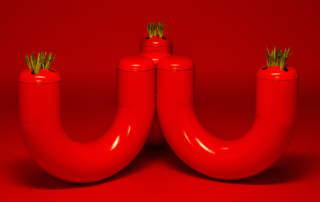The interior of apartment A 16 reflects our vision for a home, which combines modern lifestyle, design and functionality.
The apartment is located in a residential building in Sofia, Bulgaria. Its owner is a young man, who has both a modern way of thinking and a sense of detail.
An additional bedroom was one of the main objectives of the apartment’s project. Limited space doesn’t always mean that style and comfort have to be sacrificed. We worked out a solution to this problem by restructuring, which consisted in opening the kitchen to the living room. This action had an extra positive effect of boosting the feeling of space and elegance. Uniting these two premises made it possible to construct an extra bedroom. We managed to preserve the natural daylight by separating the second bedroom with sliding glass doors.
Understanding its limited space, we created a functional allocation of the apartment, which complies with its capacity. The sense of modern and coziness are emphasized by using the successful arrangement of the black and white colors in collaboration with wood. Piano varnish, marble and the use of brass in the details contribute to the fine luxury of the interior.
Text provided by the authors of the project.
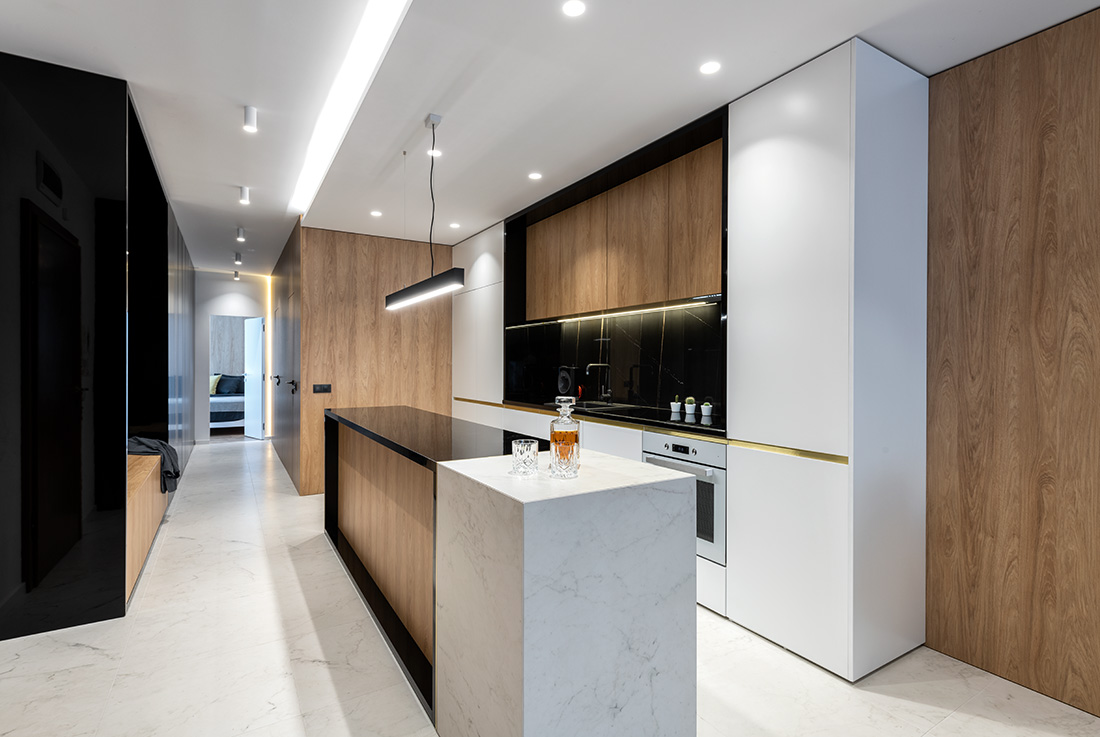
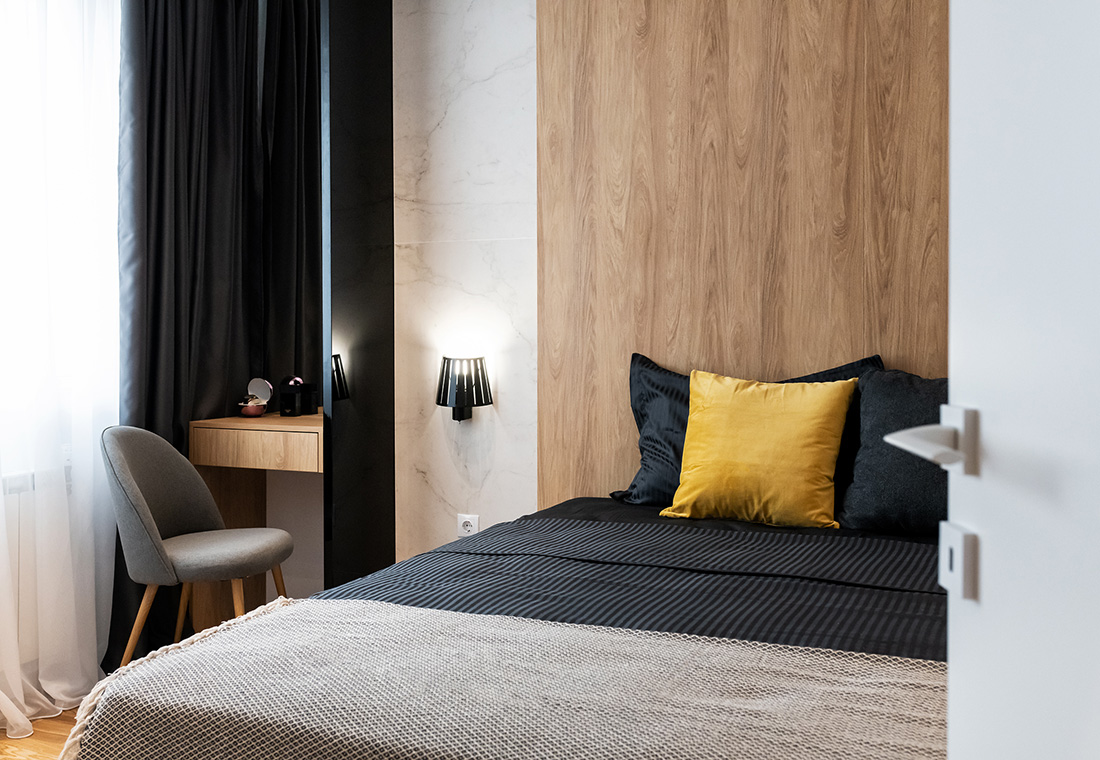
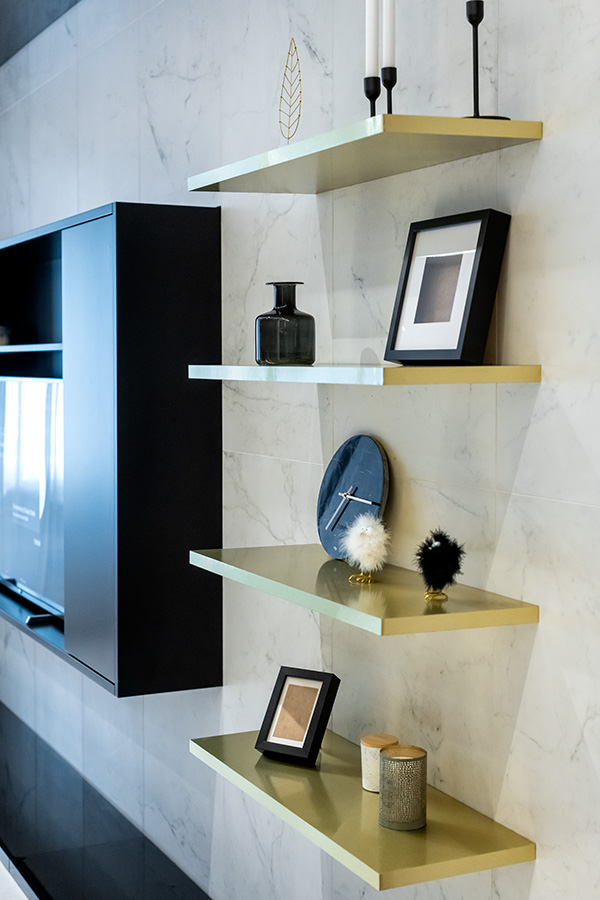
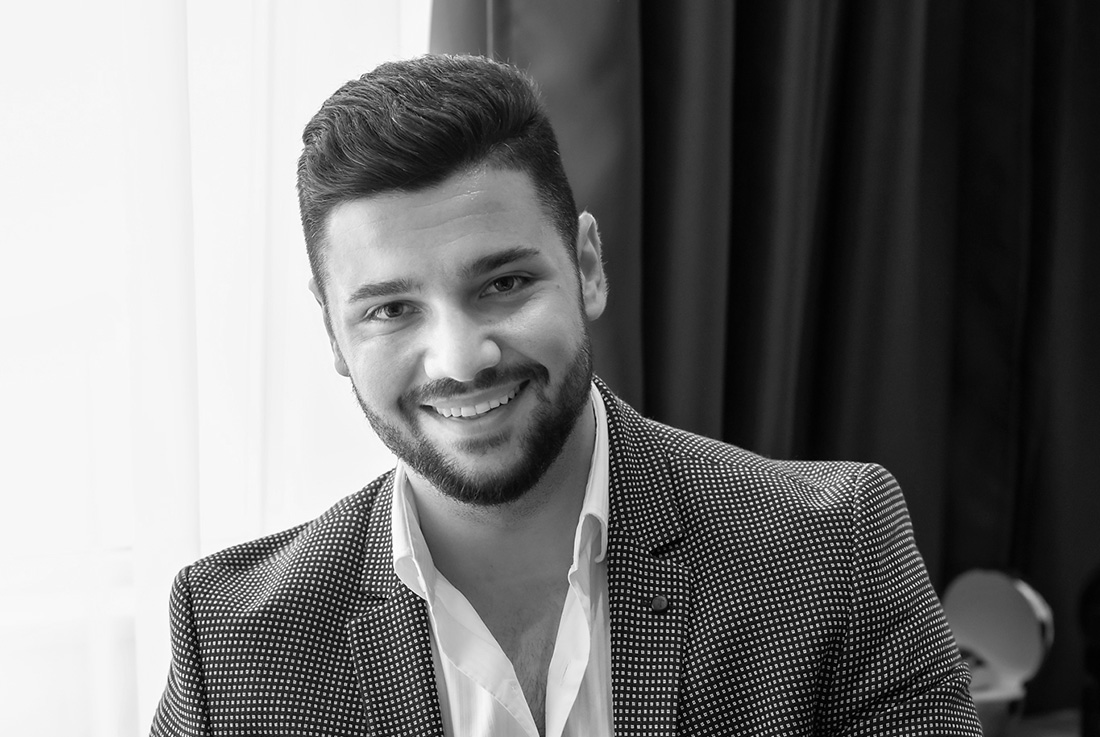

Credits
Interior
Nasko Petkov; ARCHIN
Year of completion
2019
Location
Sofia, Bulgaria
Total area
110 m2
Photos
Niki Dinov
Project Partners
OK Atelier s.r.o., MALANG s.r.o.


