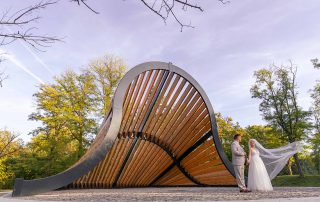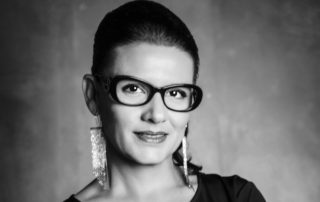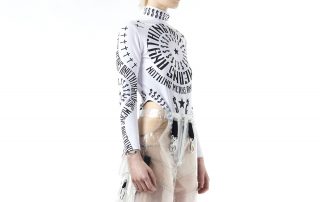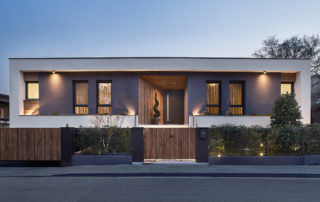As part of our culture, once we find a new place of residence, we can easily spend different hours of the day for different occasions in the same place, especially when the work is added to the work of different Artists, who give local value. The challenge of this project, in addition to the many pillars in the bar, which I eliminate through interior design, was also to create a space that fits harmoniously with several components. Works of art, colors and plants, are these three components that complement each other and harmoniously become one. The chosen ceramic tile, called Araldica, handmade and designed by Italian designer Federico Pepe, gave the space another experience and feeling. The captivating effect of this tile, which has a perfect play of duality with a natural look and minimalist lines for its geometric compositions. It was the perfect choice to enhance the distinctive character of the interior design. The space is enriched with the artistic works of our local artist Jakup Ferri, which is another element that contributes to make the space more friendly and lively, as well as more attractive to the customers of this restaurant. Walking down this vibrant street, an attractive purple entrance invites you into this space that dominates the purple color. The interior is modern, sleek, with clean lines and spaces. As soon as you enter the space the purple floor paves the entrance fountain which gives you a warm welcome. At the top of the fountain are plants that complete the look illuminated by the neon strip lights that are installed above. During the day, natural light rays fill the space and create a natural focus of the plants, while at night, it leaves the space bright.
The purple and green color scheme directs you towards an open bar.
The restaurant was worked with such details and was composed with plants that become the object of great attention of the guests. The compartments for the bottles are created using glass, which creates a vibrant composition and an interesting play of light reflection. The bar counter and shelf anchor the space. Located in a newly developed part of the city that has become an important part of the urban structure in a very short time, TRIANGLO is an attractive point for a youthful and premium fashion audience.










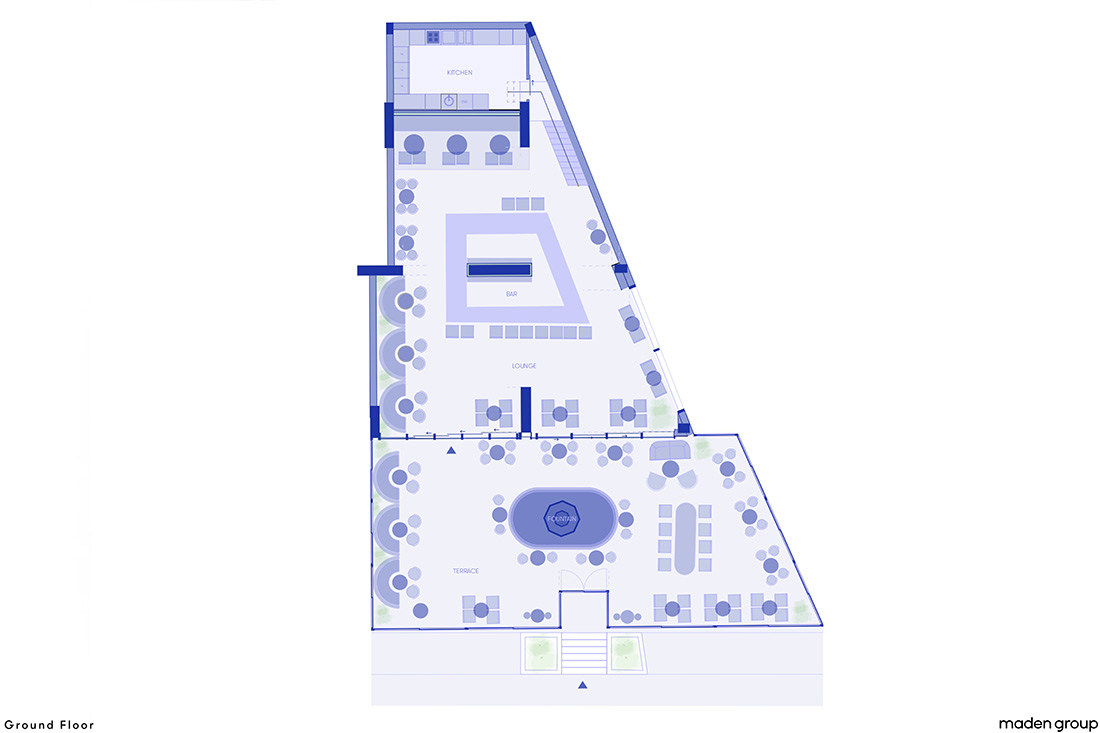
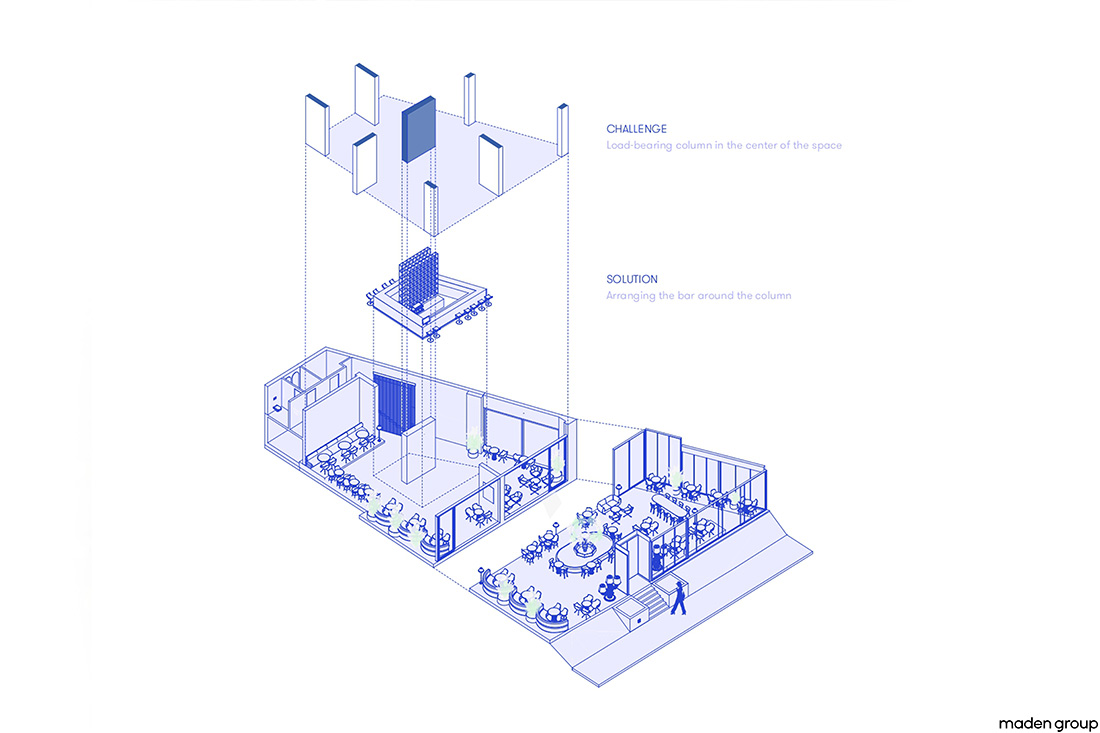

Credits
Interior
Maden Group
Client
Trianglo
Year of completion
2021
Location
Prishtina, Kosovo
Total area
394.76 m2
Photos
Leonit Ibrahimi
Project Partners
Orendi



