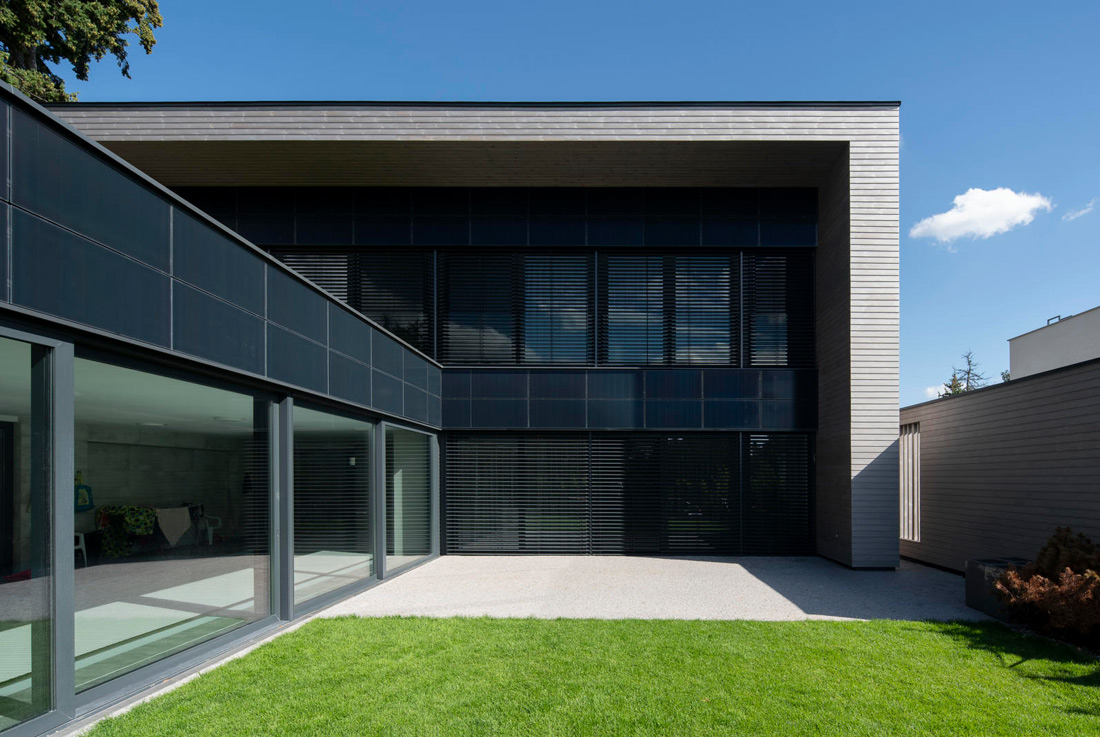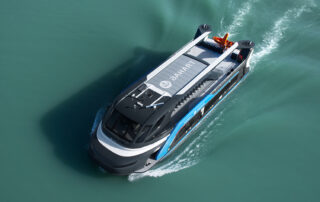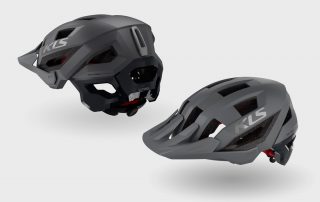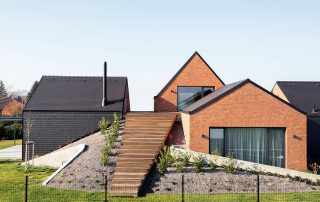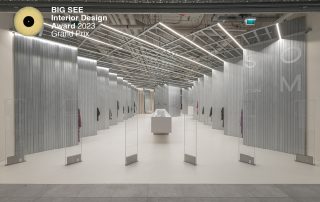The family house is located in Bratislava. The goal of the solution was to achieve a highly convenient level of living combined with energy efficiency, taking advantage of the current knowledge and modern technology to the full extent possible. The simple composition of mass is created by an intersection of three cubes using minimal means of expressions, based on a combination of three main materials – glass, wood and concrete. The essential form adapts to the local development, however, the overall expression is accentuated by the technologies used.
The building-technical solution takes into account the requirements for energy efficiency. The house is a combination of monolithic reinforced concrete and brick, insulated by mineral wool. The combination of photovoltaic panels and thermally modified wood was chosen as the solution of the ventilated facade. Heating is ensured by floor electronic inductive foils. Energy consumption is covered mainly by the photovoltaic energy gains. The design was greatly affected by the client’s taste and attitude towards sustainable technologies and the environment.
What makes this project one-of-a-kind?
The concept of a comfortable and very livable house combined with the use of modern technologies and “sustainable” solutions – active photovoltaic facade as a part of the compositional intent and of the architectural expression.
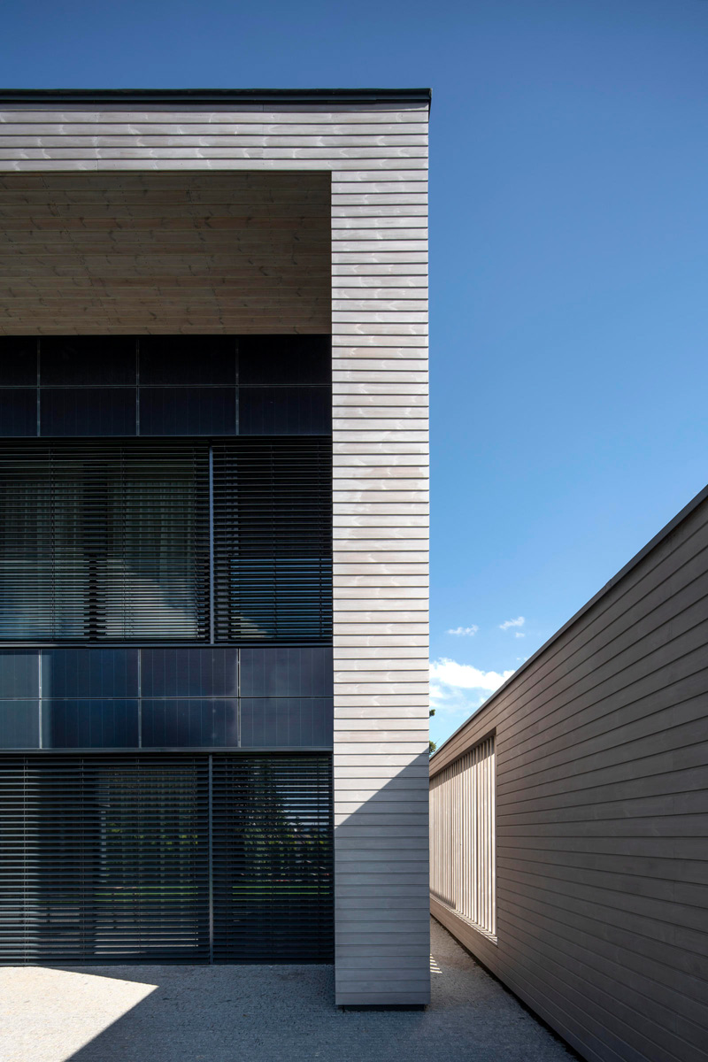
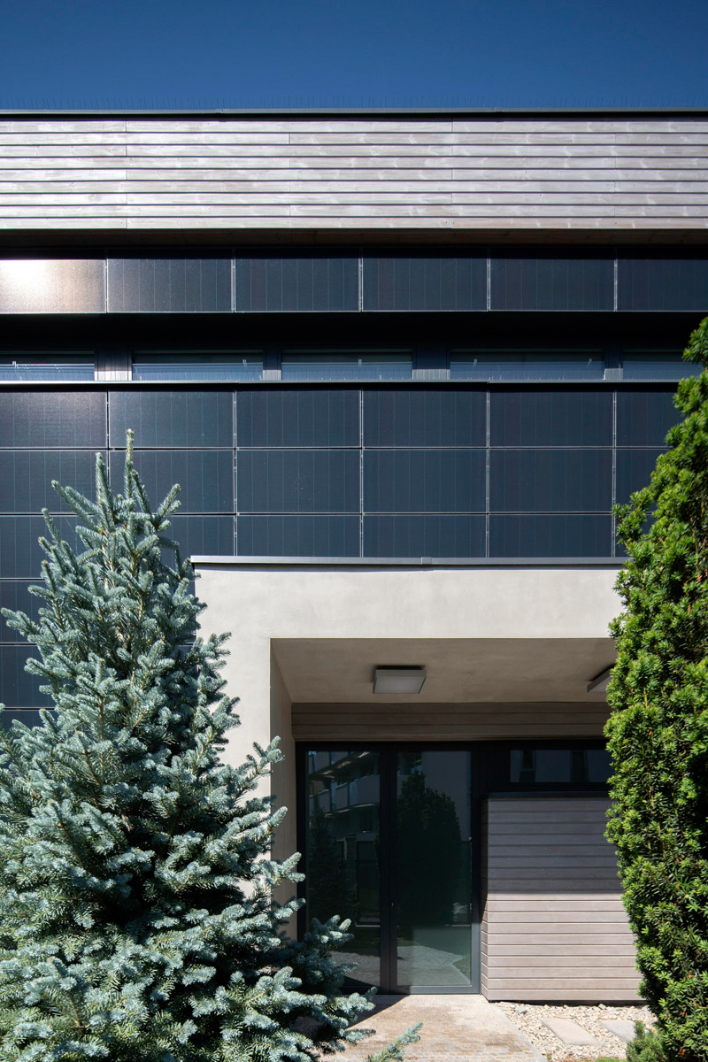
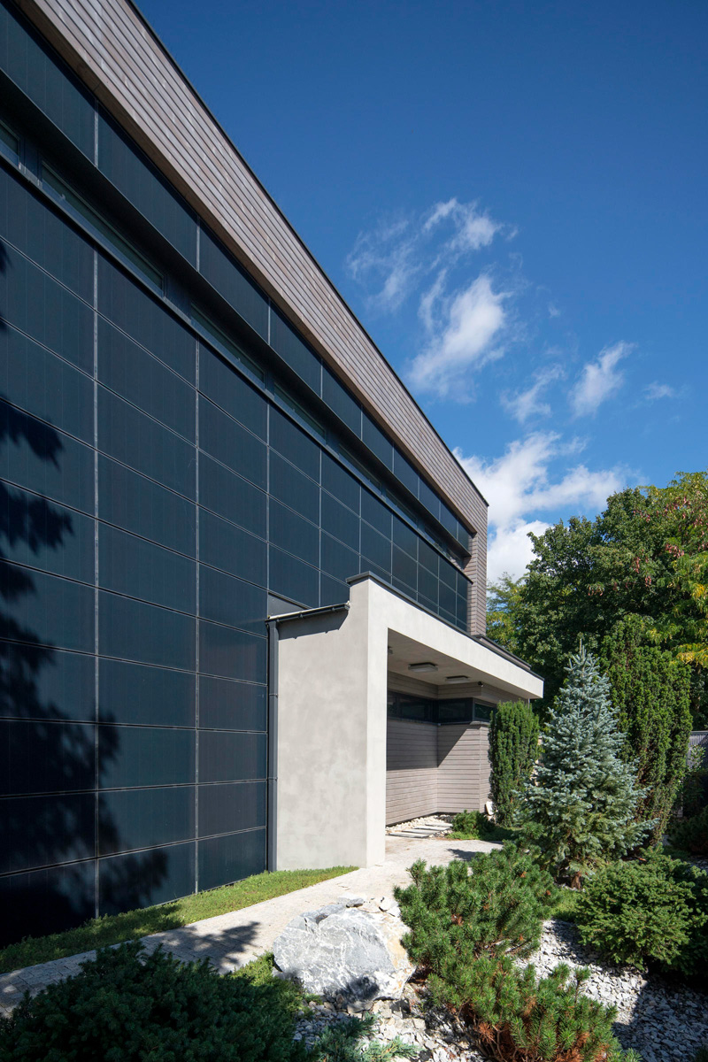
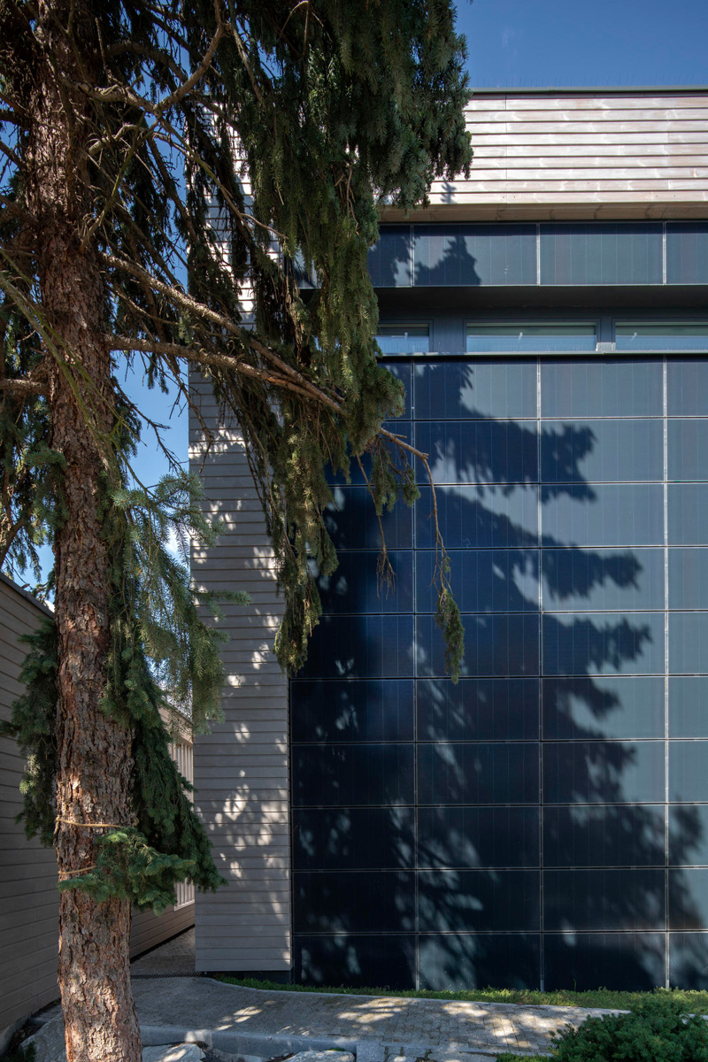
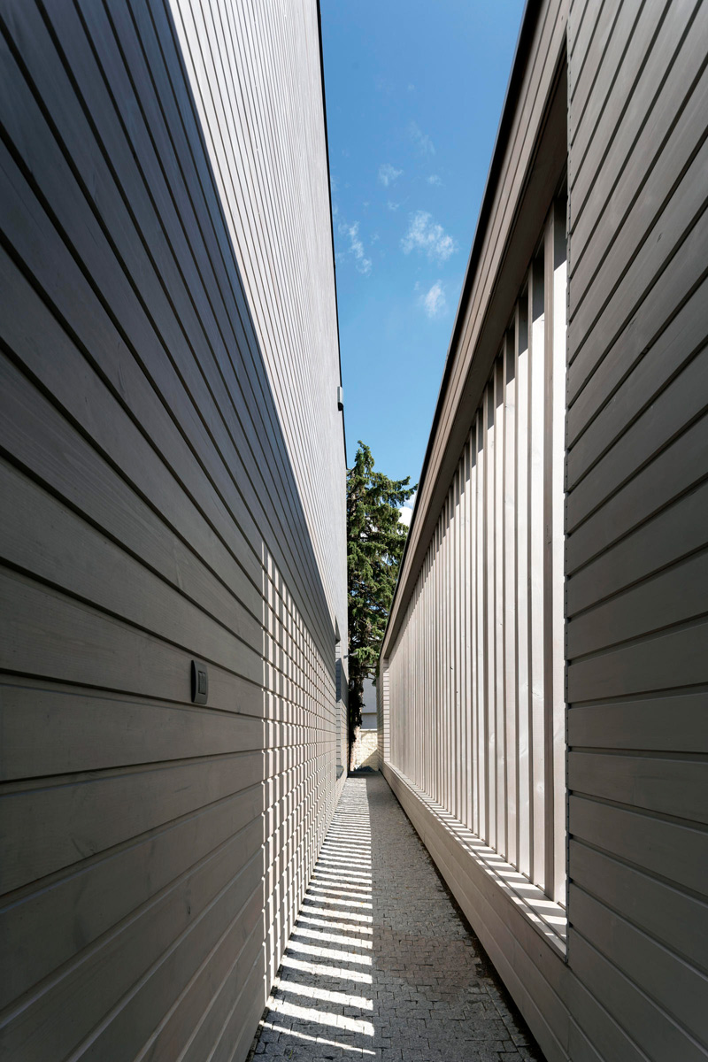
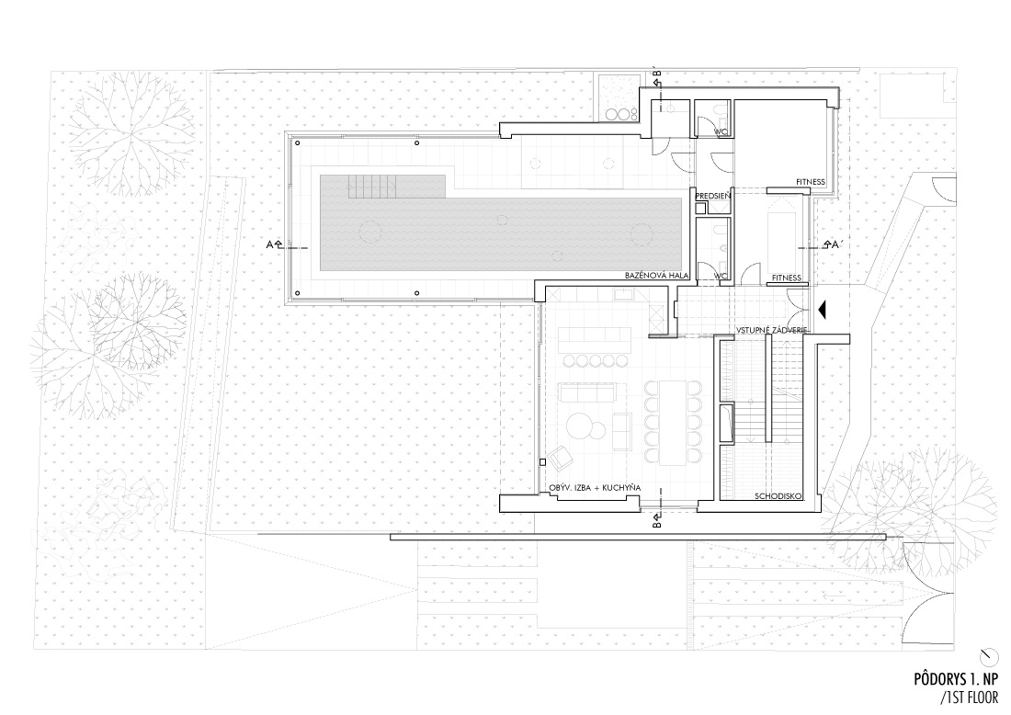
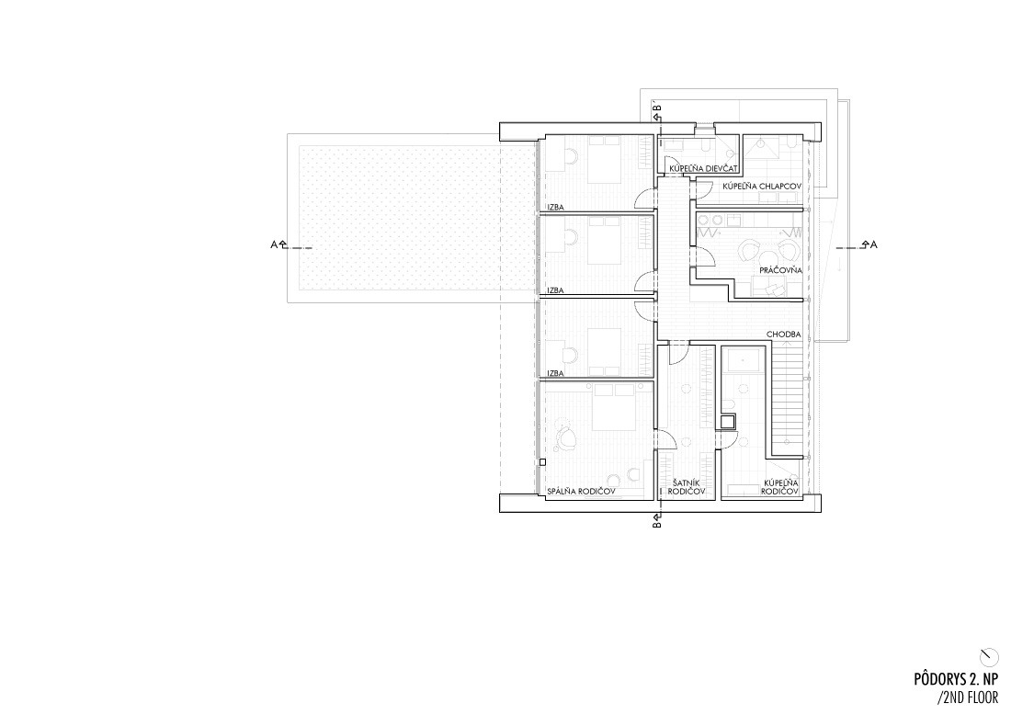
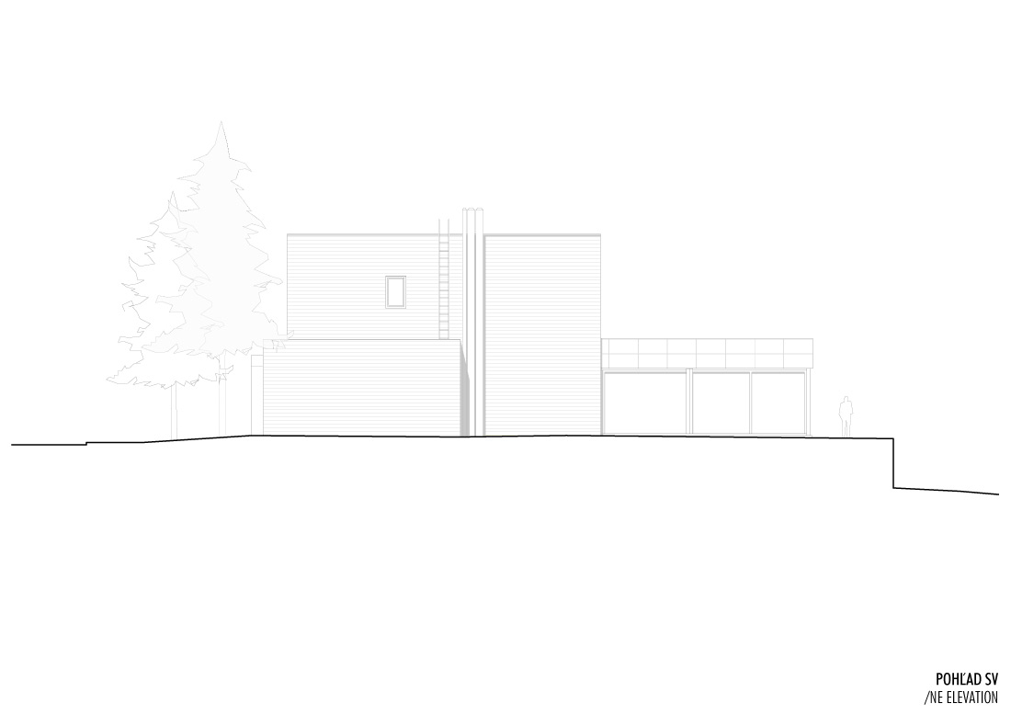
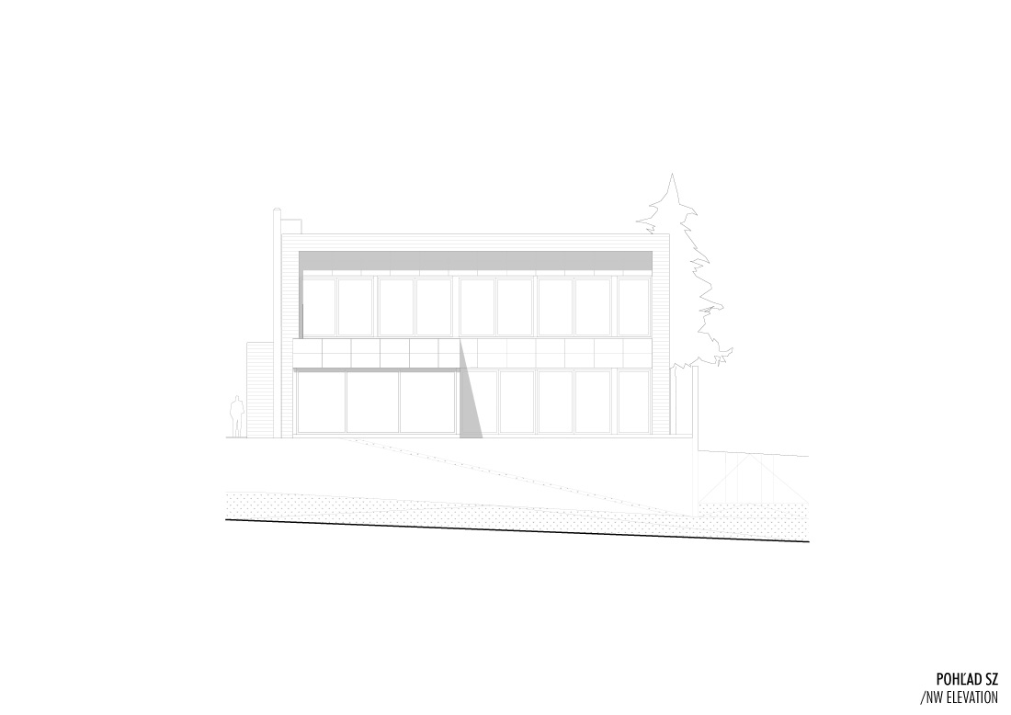
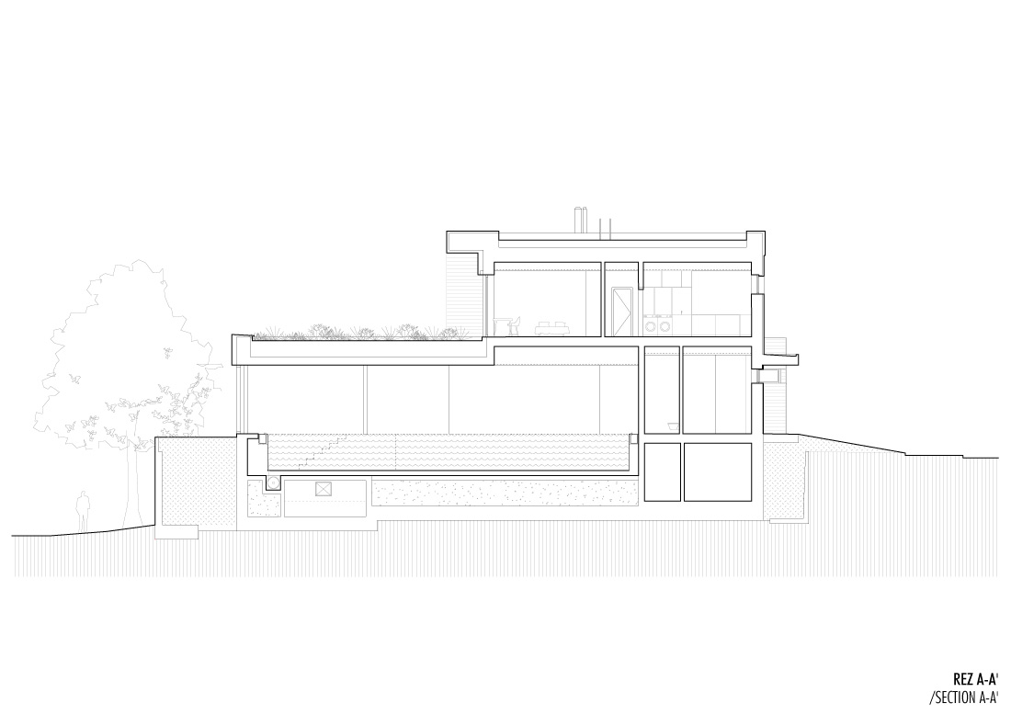
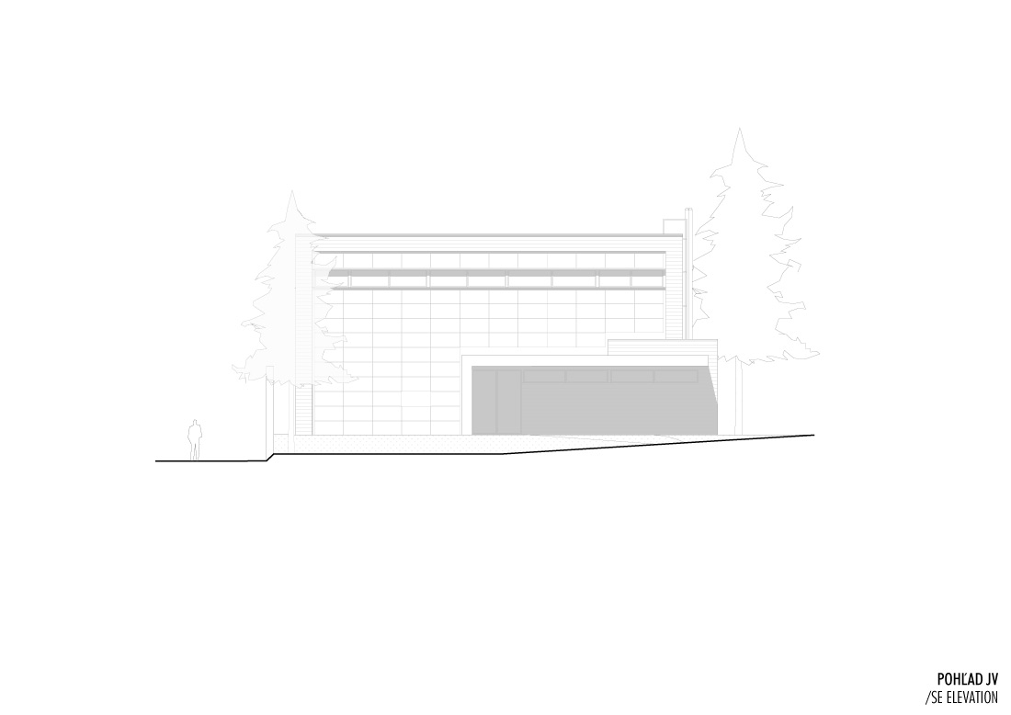
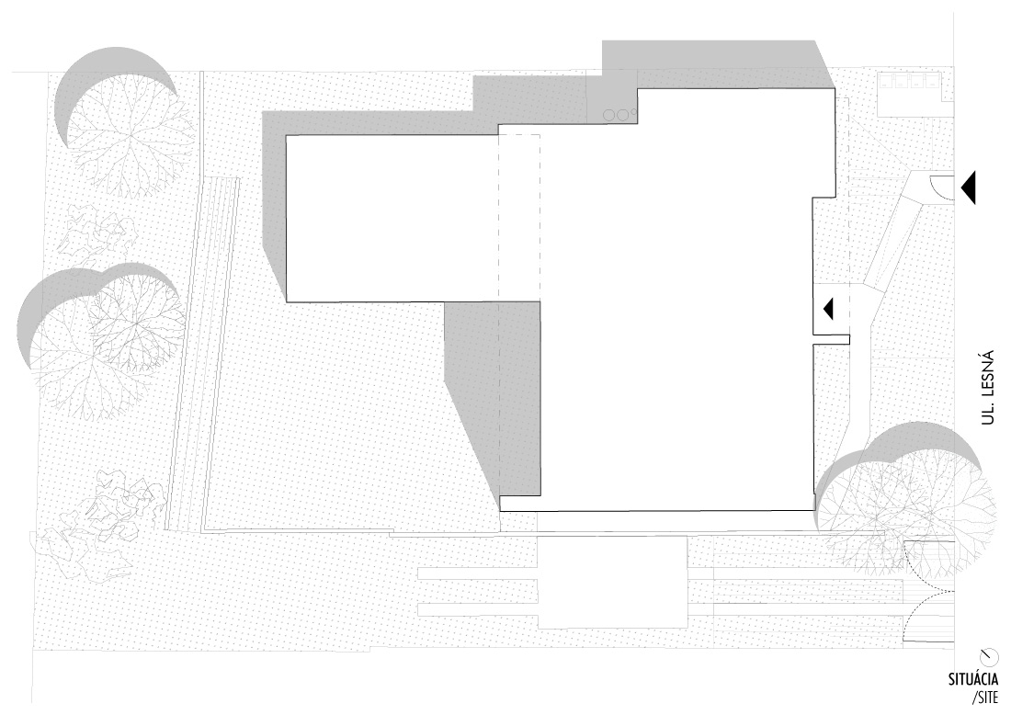
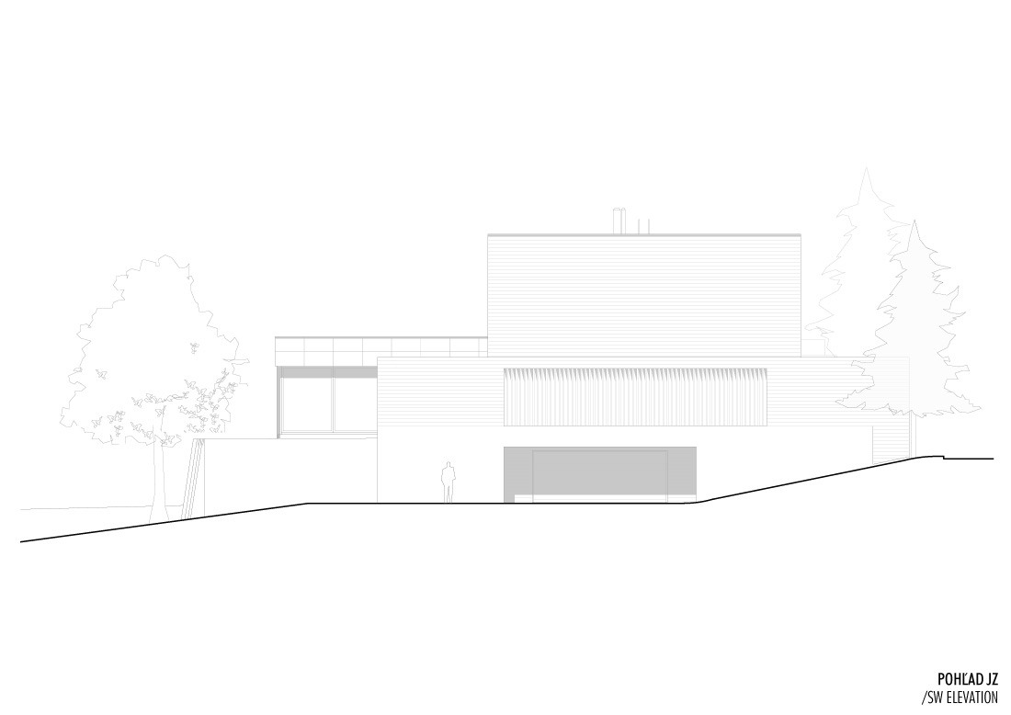
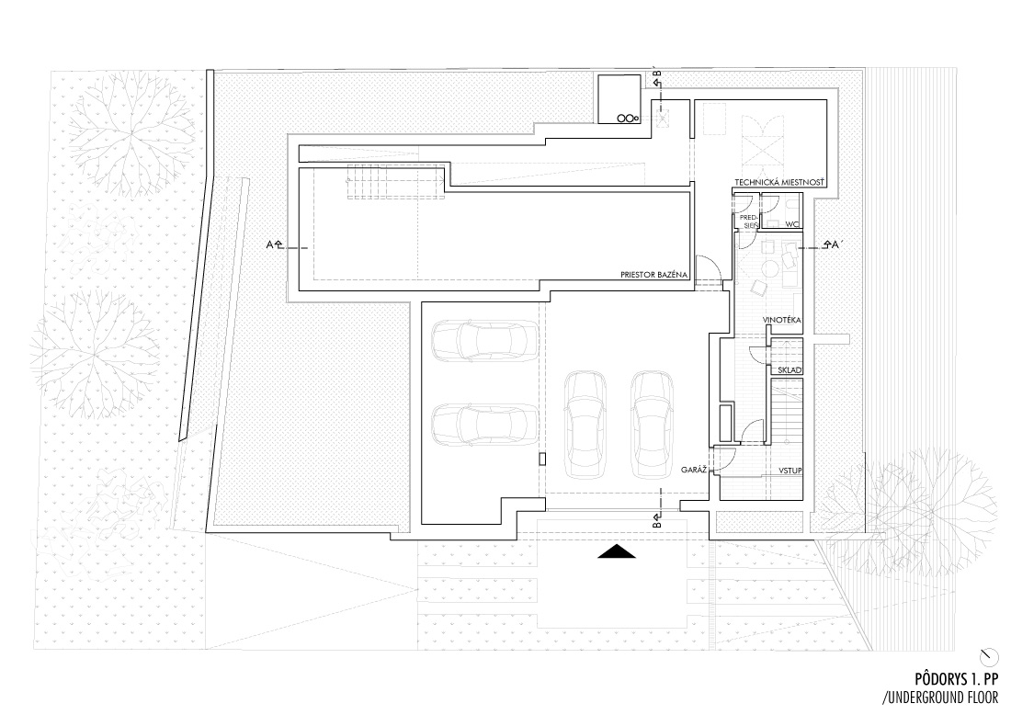

Credits
Architecture
QArtAll atelier/R.A.U. s.r.o.; Martin Bumbal, Damian Vizar, Dušan Ďurina
Cooperation
Matej Honisek, Simona Krcmarekova
Client
Private
Year of completion
2020
Location
Bratislava, Slovakia
Total area
545 m2
Photos
Tomáš Manina
Project Partners
Main contractor
TAW s.r.o.
Other contractors
Los Kachlos s.r.o., Nova Interier s.r.o., Homio, Centroprojekt Group A.s.


